Northwest Philly, to no one’s surprise who lives there or has been through recently, is having a bit of a moment from a development perspective. There are projects going up in every neighborhood you could think of, and we have another one to add to the list. At 5037-41 Wissahickon Ave. in the gorgeous East Falls neighborhood, a six-storefront shopping center sits in a one-story building, lined with parking along the front of the property. These six storefronts are actually two separate properties, with the three on the east side our focus on this trip. This property sits close to Route 1, where autocentric uses have dominated for decades. But Wilson-Drake Development has something else in mind for this CMX-2 zoned parcel.
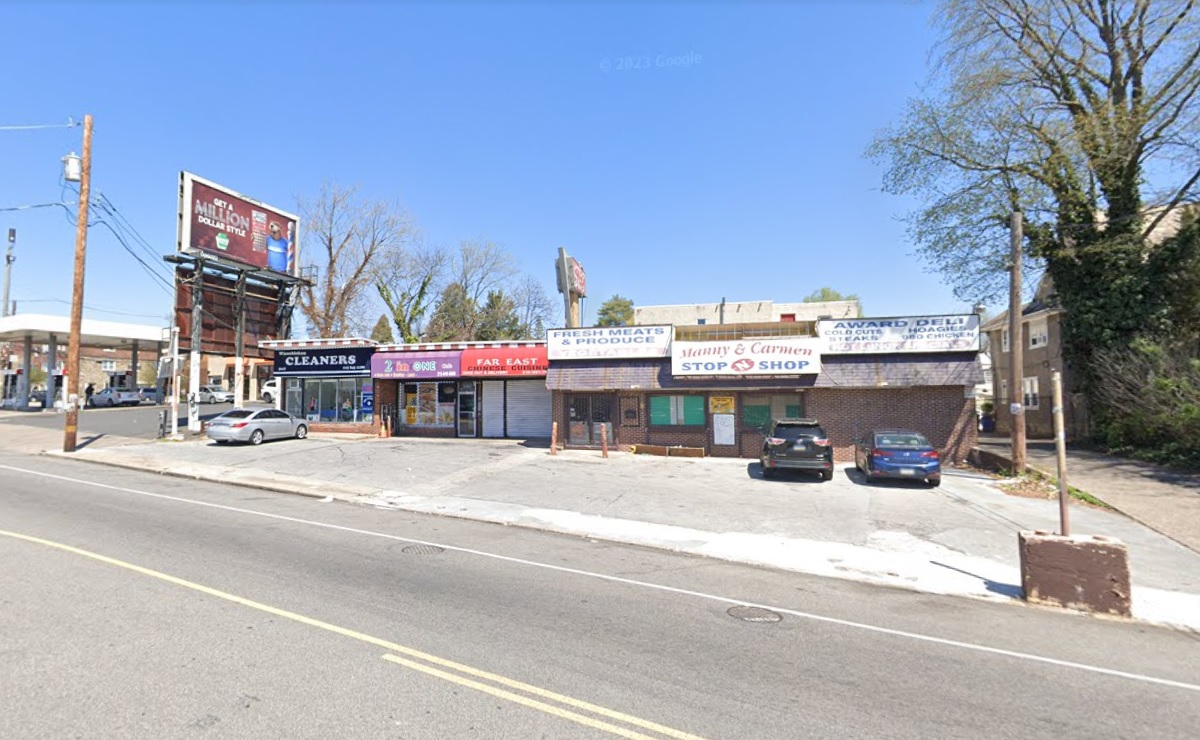
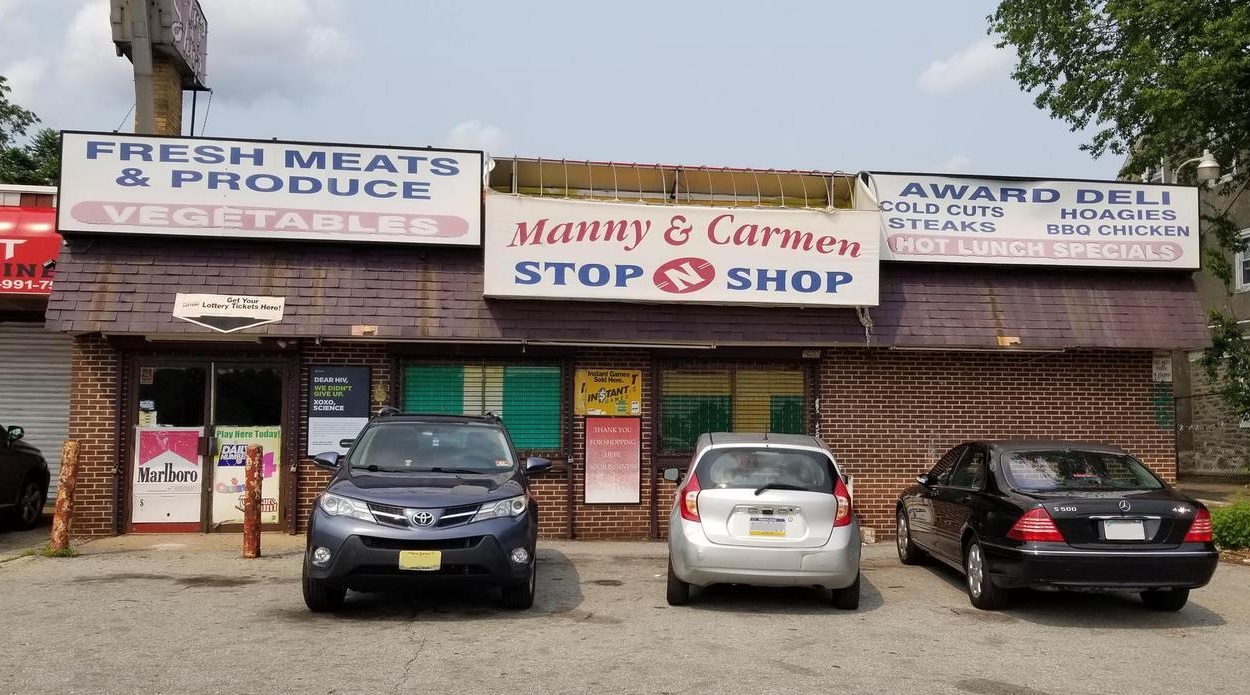

According to a recent zoning permit, it appears that those storefronts will be razed to make way for an 18-unit, mixed-use building. DesignBlendz is bringing us the plans here, and a four-story building will feature ground floor commercial space along with a new landscaped backyard area. The drawings indicate that the front will consist of three floors of brick, topped with a metal-paneled (possibly mansard) 4th floor. Trees and landscaping will be added to the front of the building, though the four parking spaces will remain.
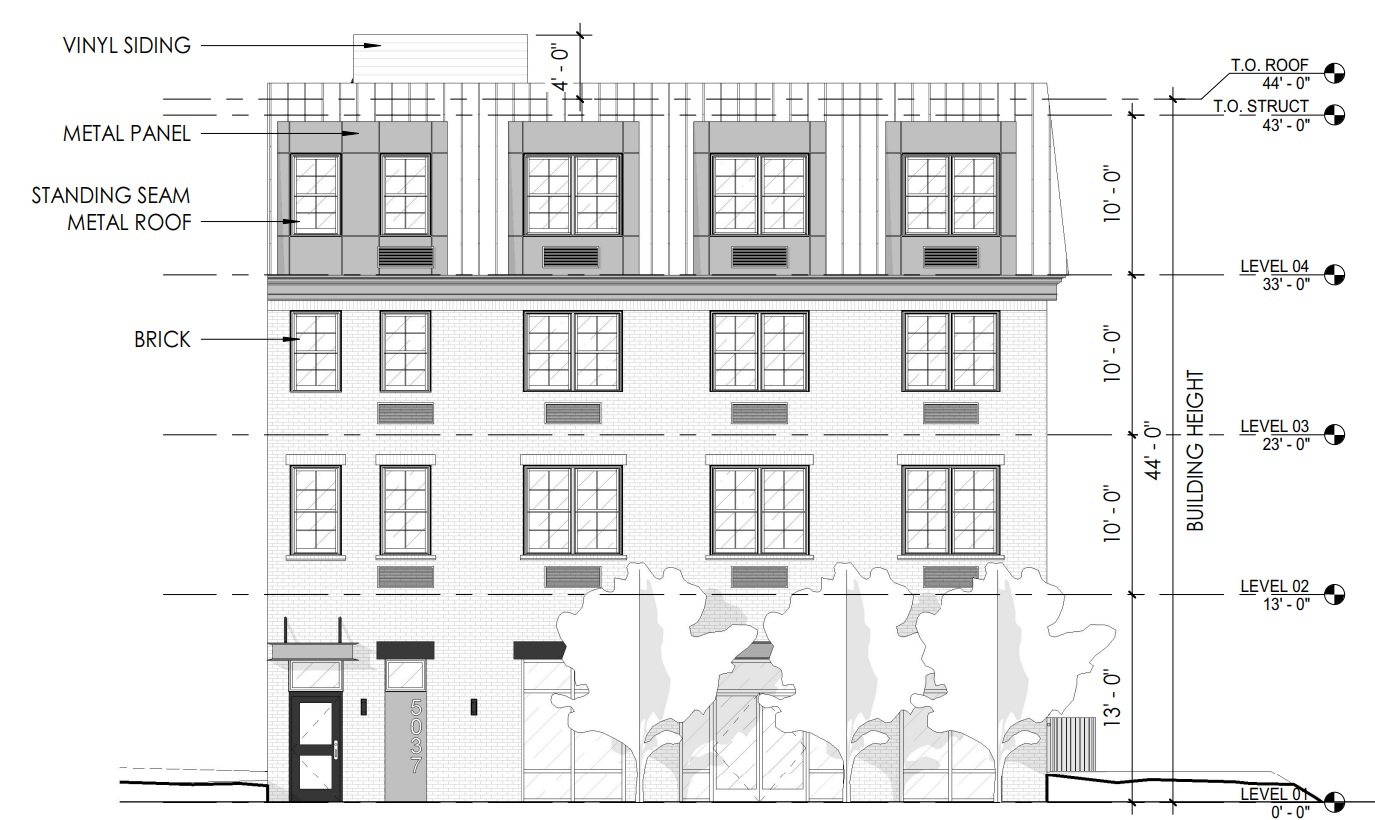
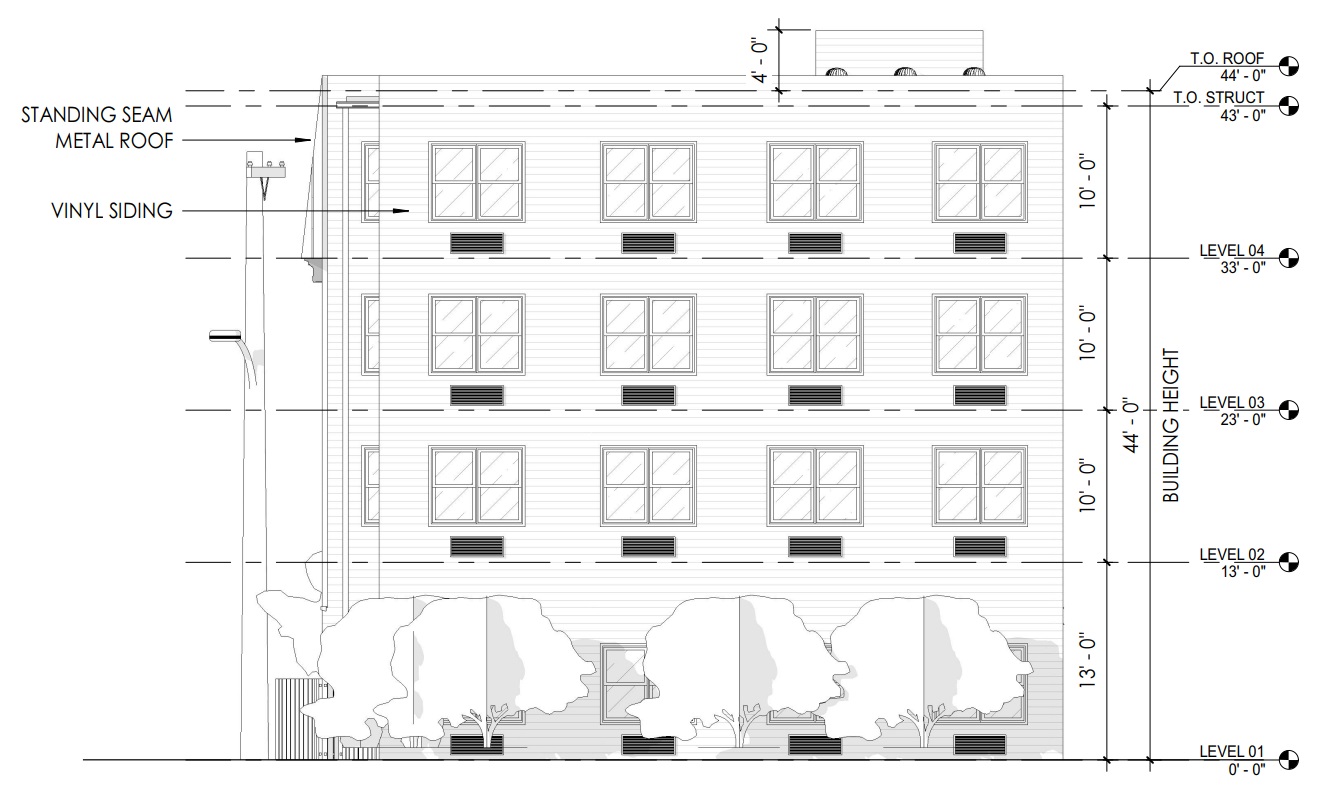
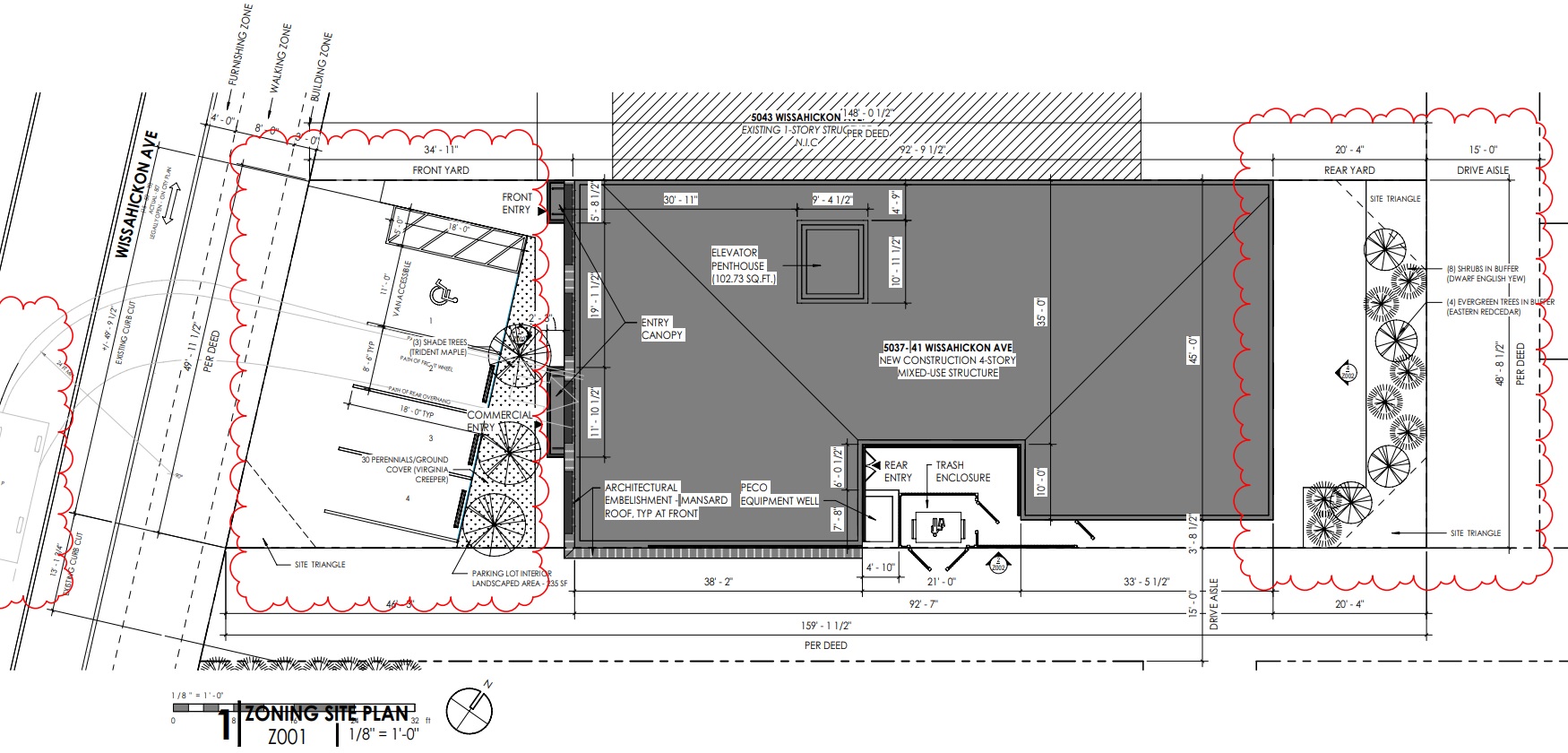
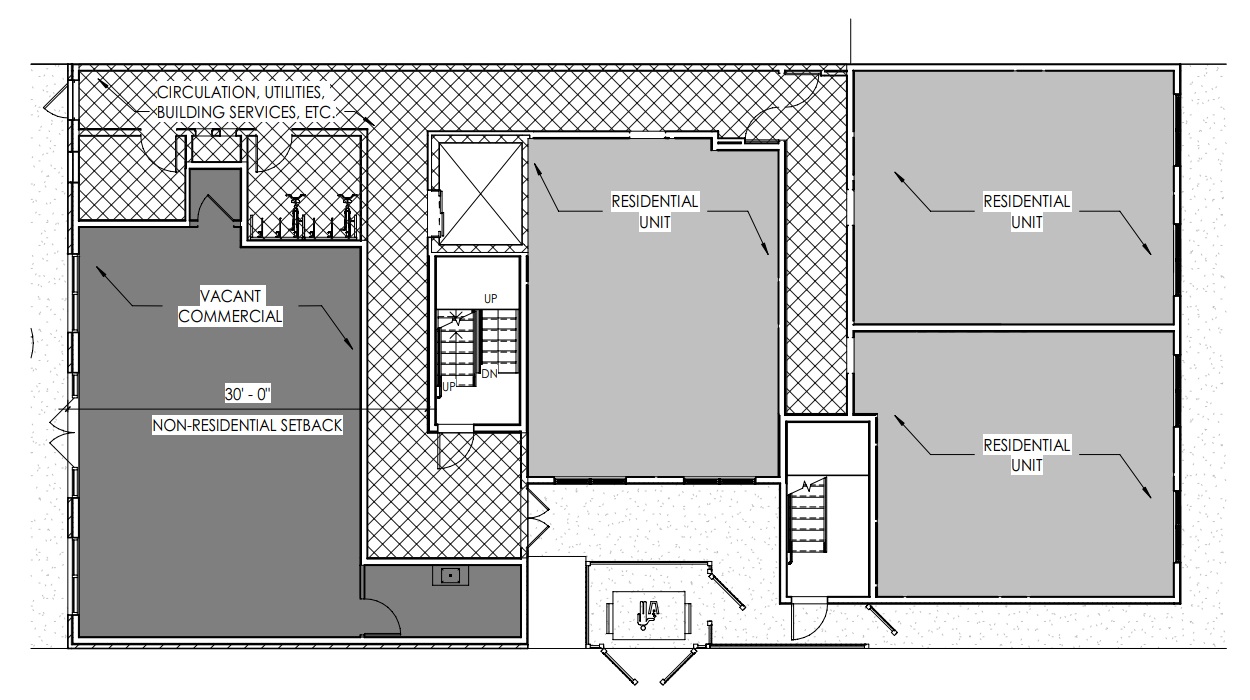
While it may form a bit of an odd neighbor looks-wise when compared to the remaining portion of the mini-strip mall, a project like this comes as no surprise to us, given the zoning which allows apartments by right. We are also pleased to see two affordable units as part of the 18, allowing for density and height bonuses. We don’t imagine the project would have moved forward without these bonuses, for what it’s worth.
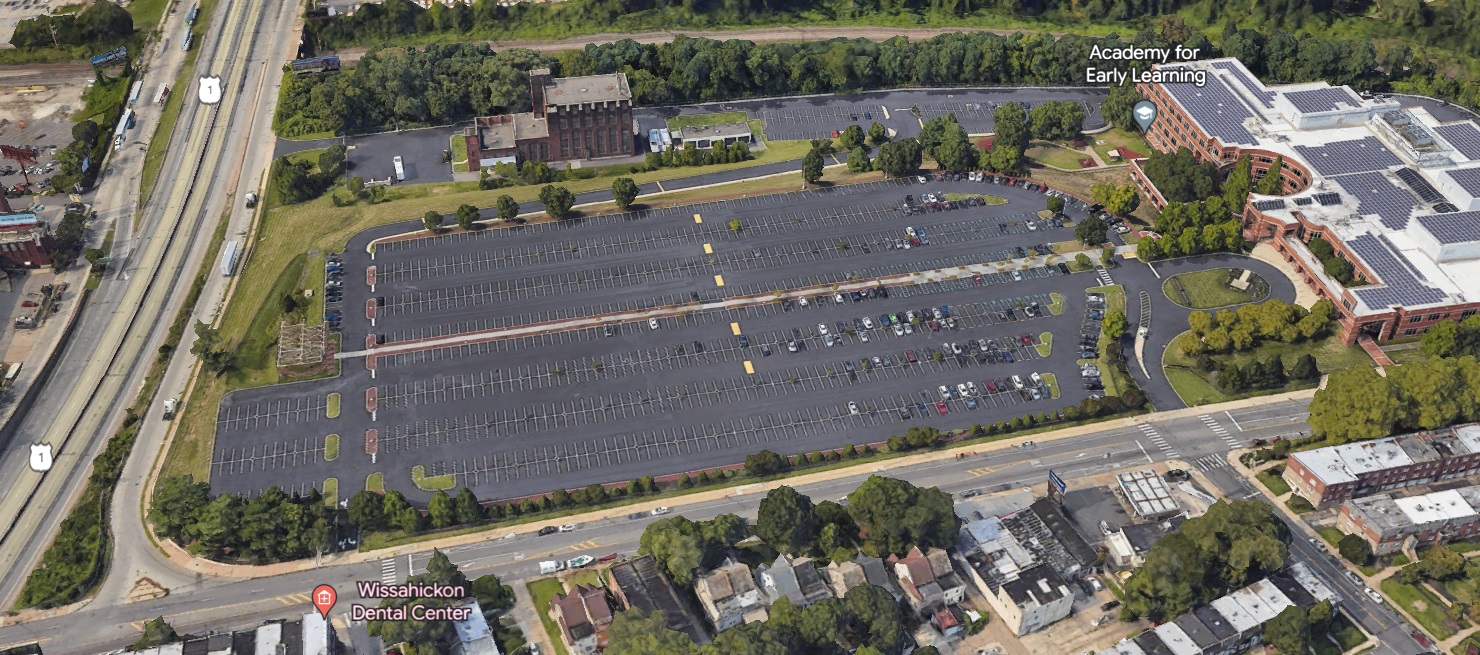
We couldn’t help but notice the gargantuan parking lot across the street, which serves the Veterans Affairs building. Though we understand the desire to have ample parking, especially given potential mobility concerns of those visiting the complex, this seems like a bit much. We’d suggest taking the east side of the massive paved landscape and building some housing for vets. Seems like a win-win, right?
