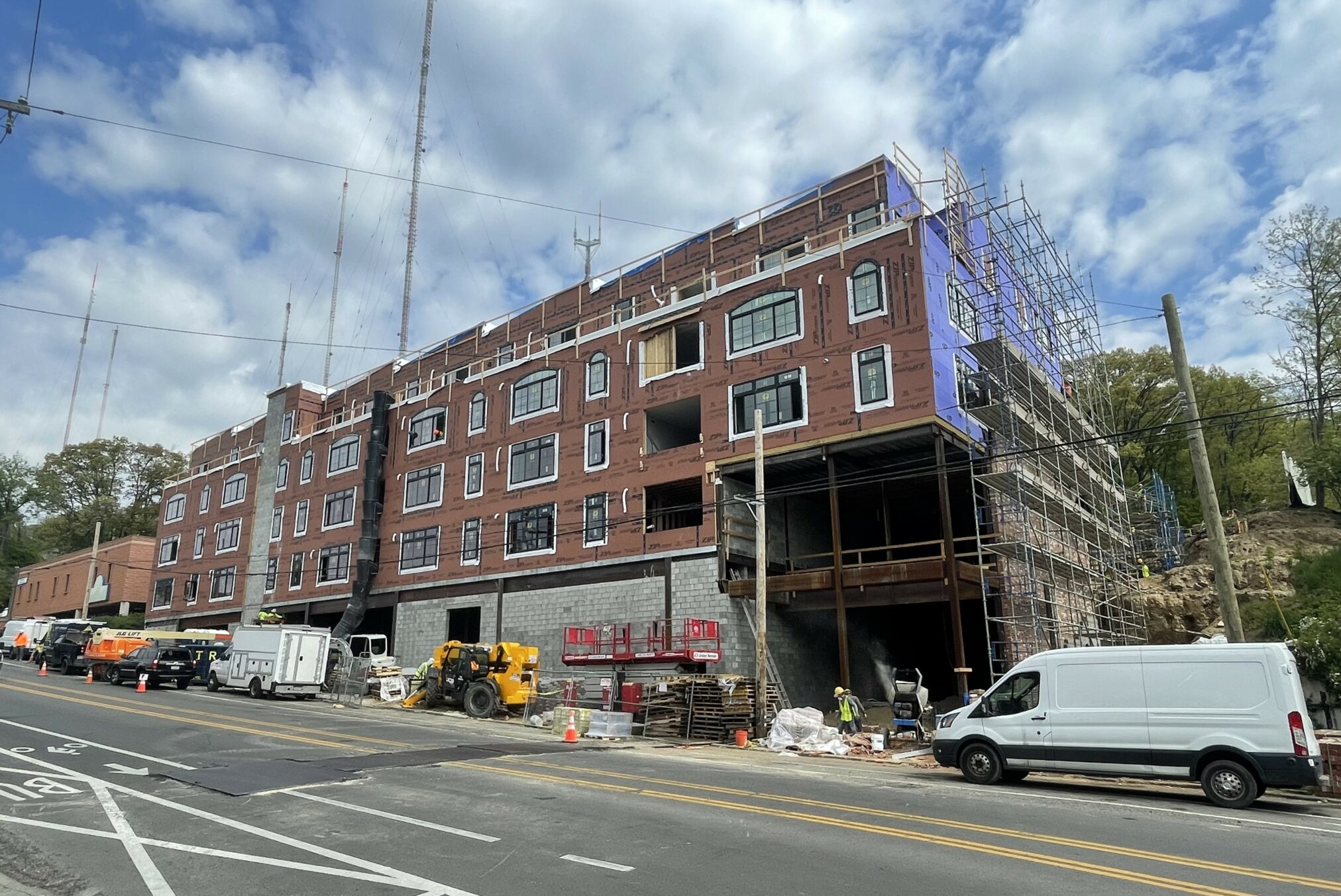Often when we’re writing up construction updates, we have a long story to tell about why something is further behind than initial plans. Today however, we have a very different story to tell. We visited 5001 Umbria St. last summer to report on demolition permits that were issued for a one-story building on an extremely overgrown property. We decided to swing by the site the other day to check on progress, and we were pleasantly surprised/completely shocked to see not only a hole in the ground or foundation work, but an honest-to-goodness building. Let’s take a quick moment to check out the status from last July compared to how things look today.
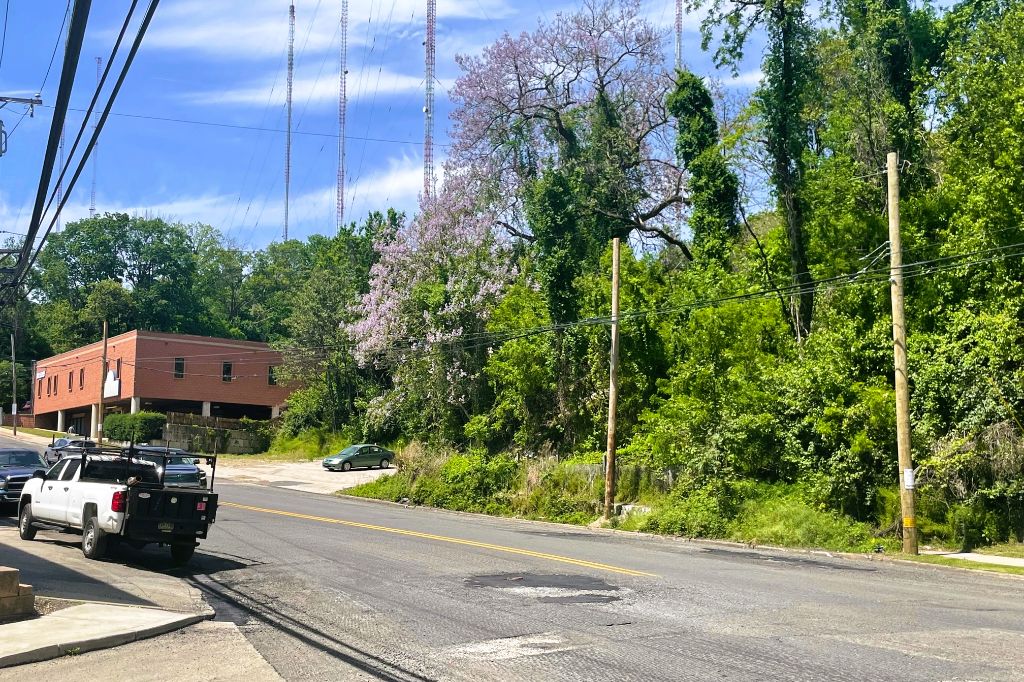
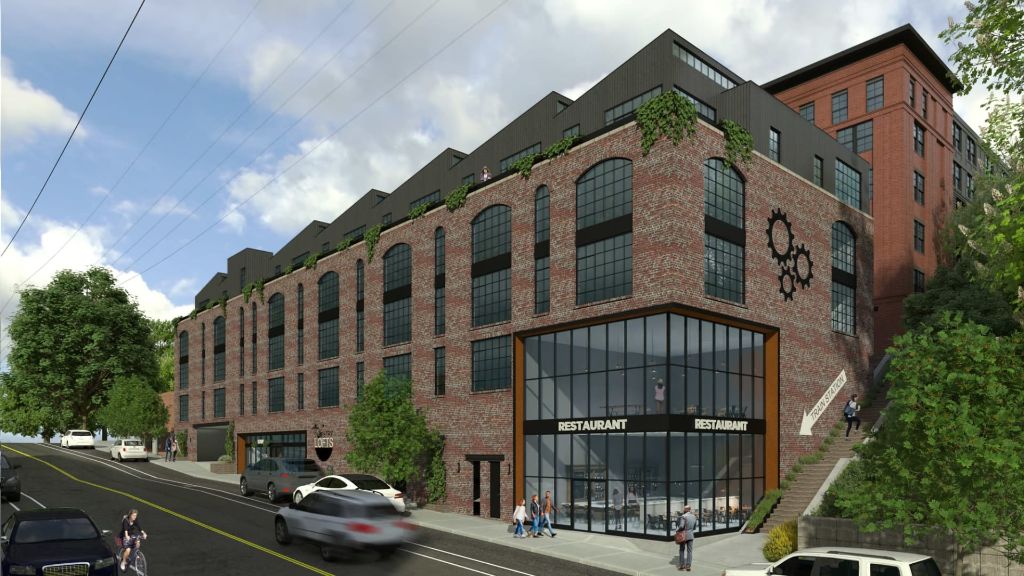
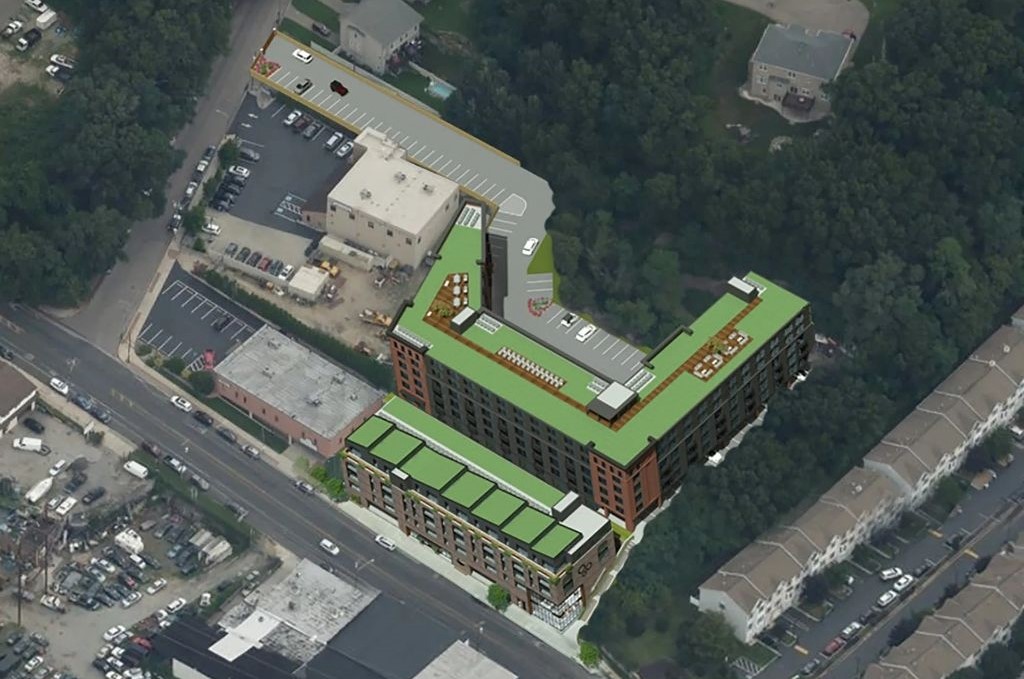
As you can see, construction has been moving at a rapid pace for this multifamily project brought to us by Baker Street Partners. 178 units will fill these buildings, with a retail space fronting Umbria for this design from Studio C Architecture. A driveway accessed from Paoli Ave. on the site’s west side and a curb cut along Umbria St. will include space for 114 cars, less than a one-to-one ratio, but more than we’d like to see for a project literally steps away from the Ivy Ridge station across the street. The lower building is fully framed, with brick and other finishing work taking place on the facade, while the upper building is making progress on the foundation work.
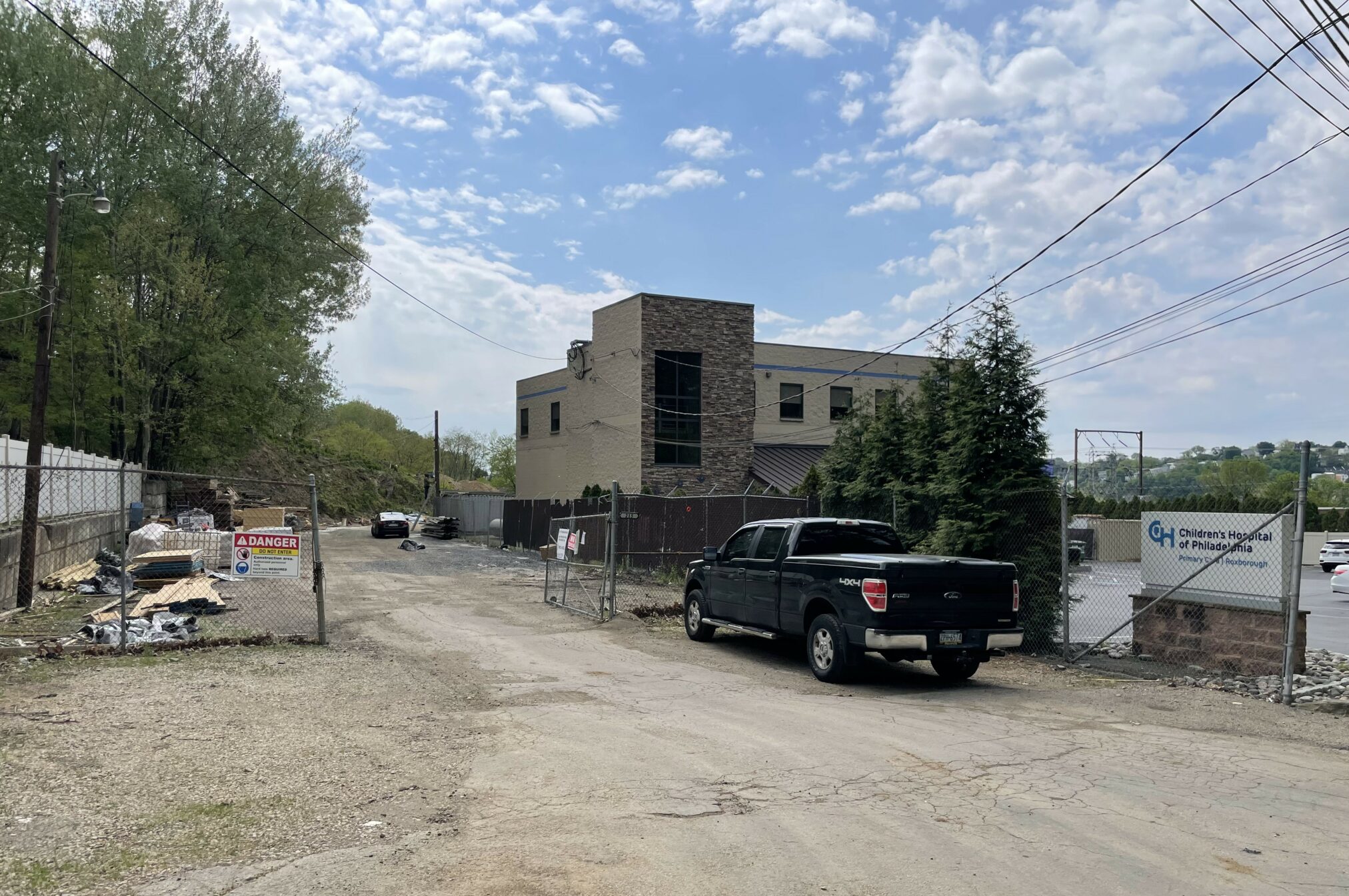
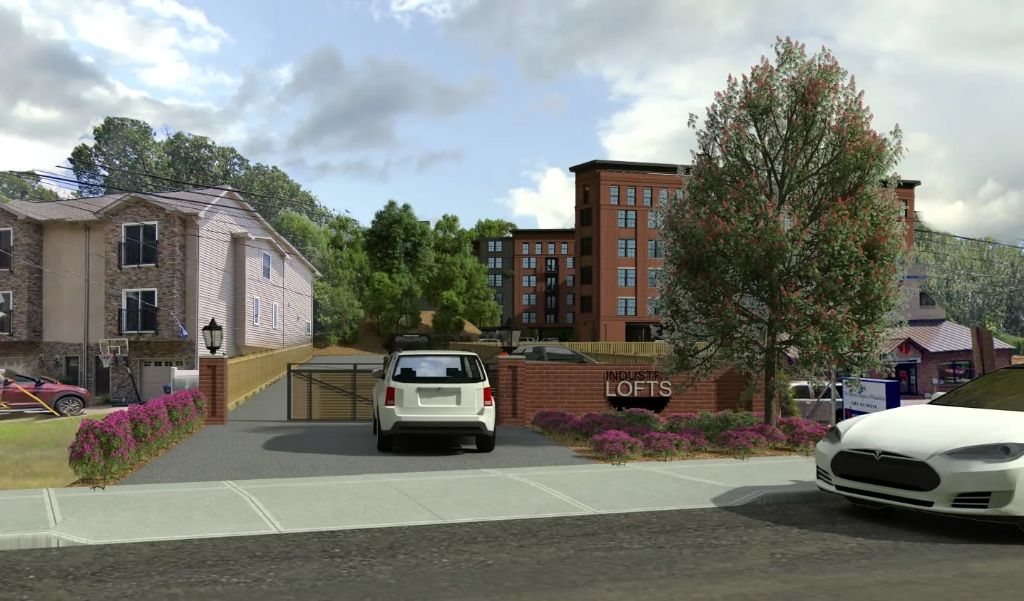
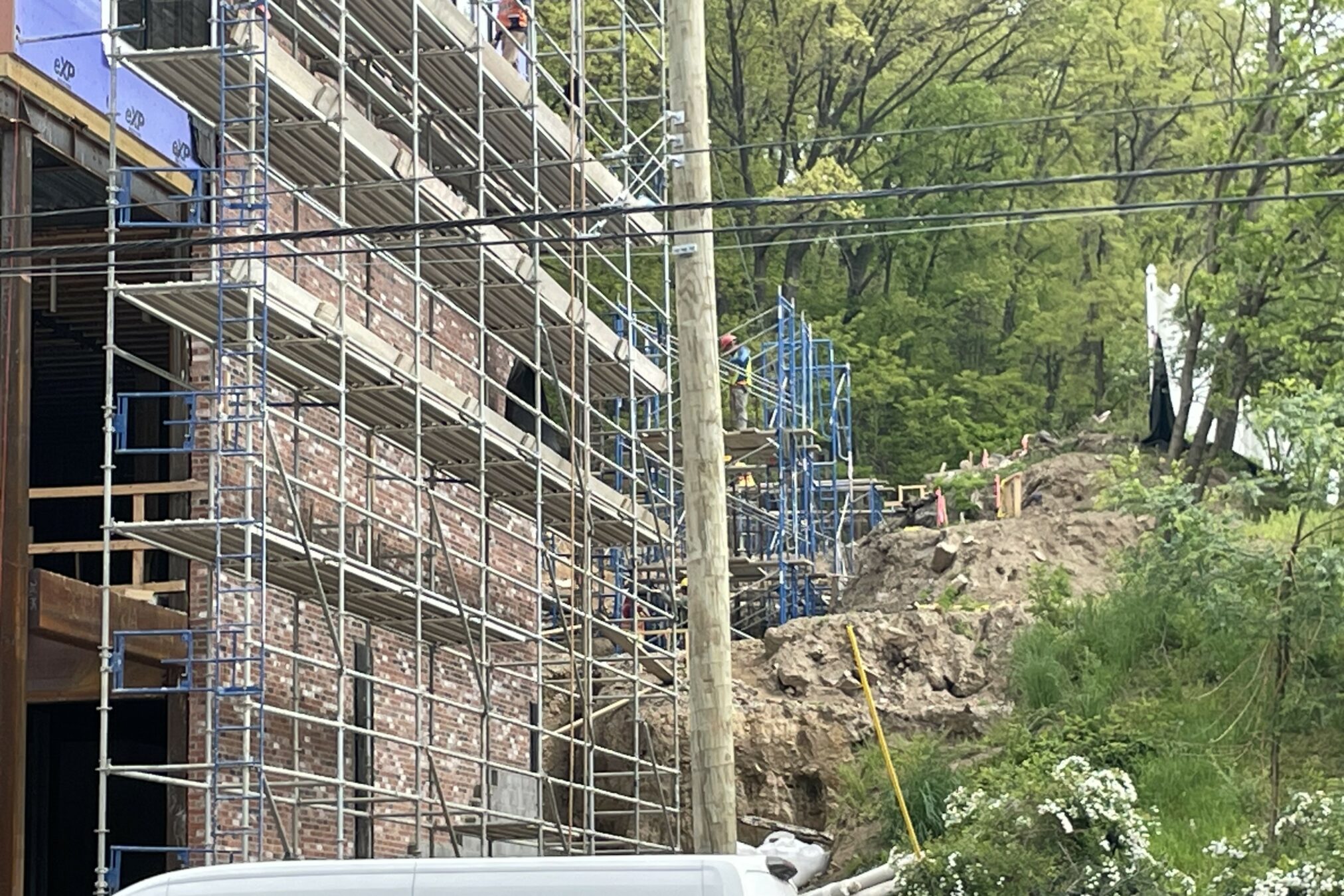
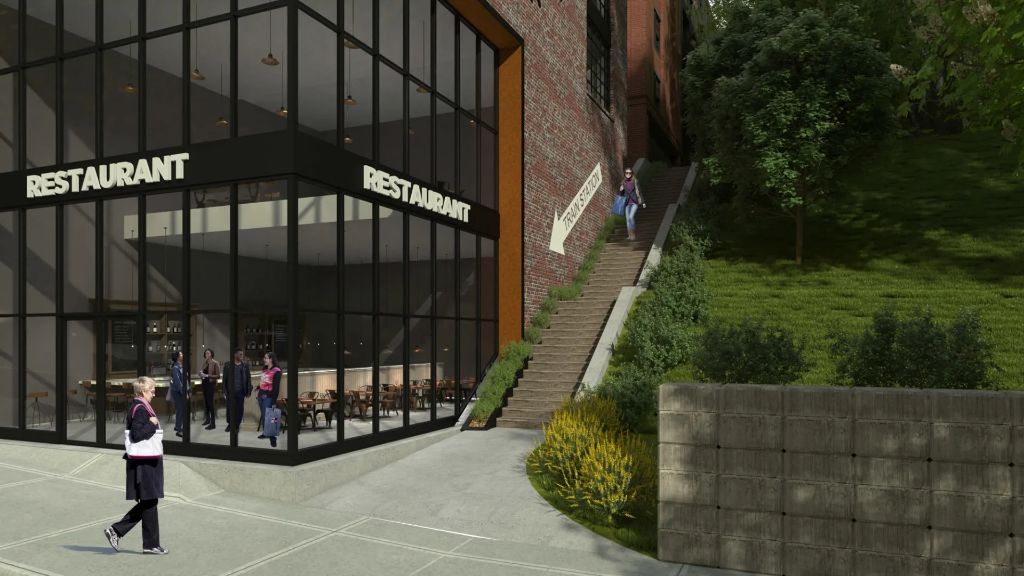
This project checks many, many boxes for what we like to see in a multi-family project. In addition to the industrial, brick-focused design, we love that there is a retail component as well, as any restaurant that takes space here will have a captive audience. We also applaud the development & construction teams here for making short work of what was undoubtedly a tricky construction site; the engineers, architects, and building trades that are imagining and creating these buildings are definitely flexing with this particular development.

