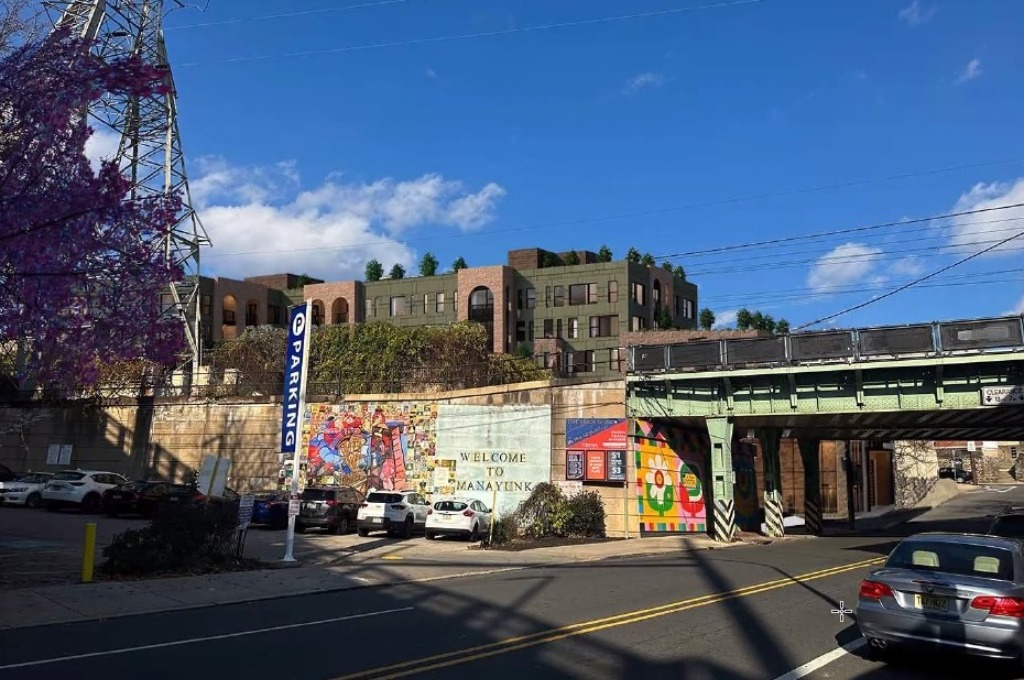Manayunk is a neighborhood that elicits strong reactions, some extremely positive and some less so. For us, we can never get enough of the steep hills, metal and stone infrastructure, historic architecture, and dense character that combine to make this neighborhood something of its own little hamlet. The property at 120-26 Green Ln., right at one of the main entrances to the neighborhood and close to another property we just checked out, embodies these characteristics fully. Sitting on a steep parcel with two different street frontages, the apartment currently on site is adjacent to the train tracks and Manayunk Bridge Trail and would be easy to miss if you weren’t keeping your eyes peeled for it.
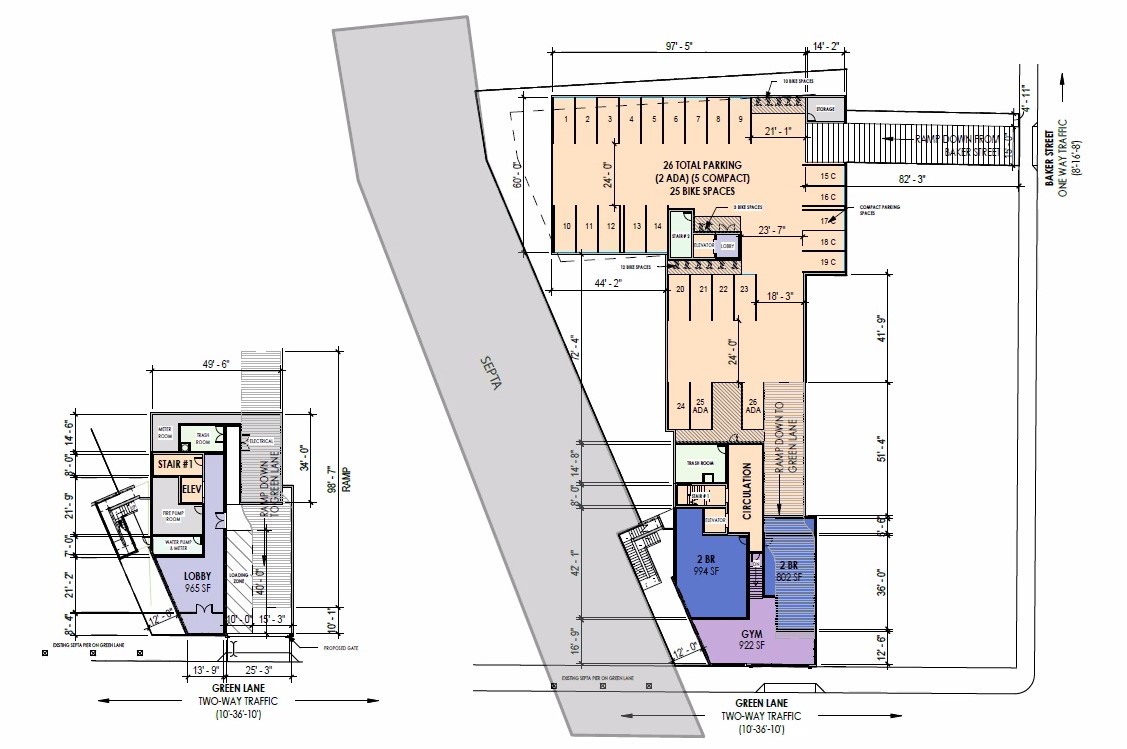
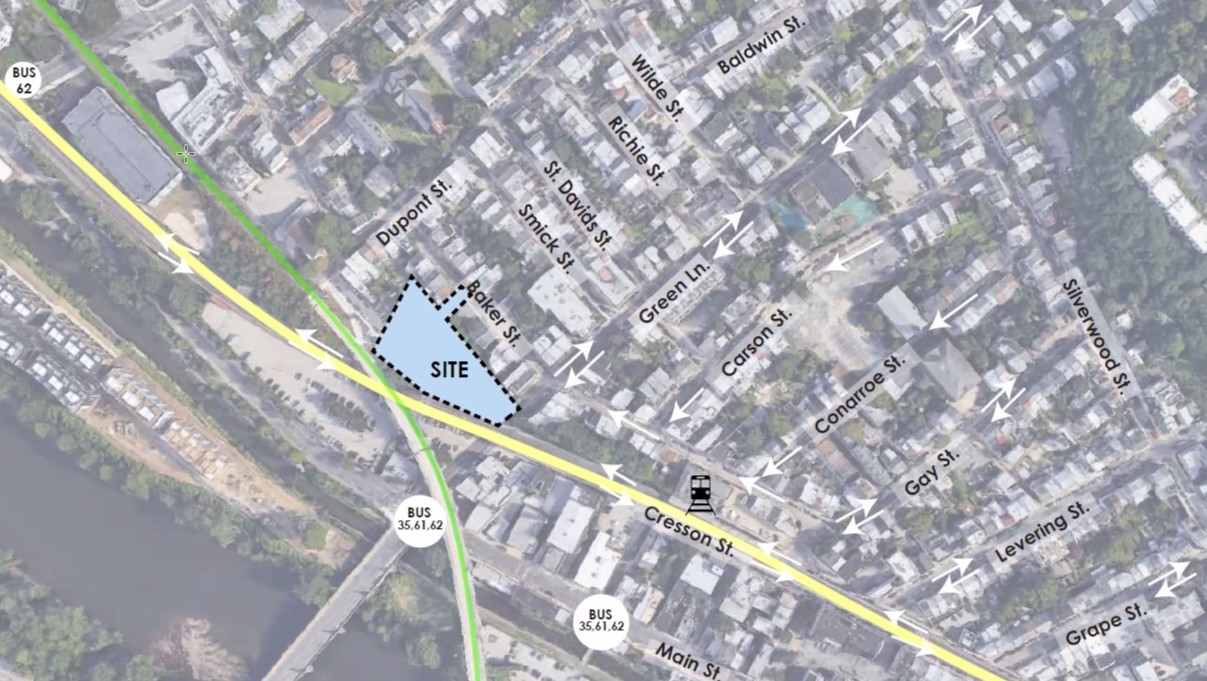
Thanks to a meeting from the Manayunk Neighborhood Council last night, we know that developer Nate Darmon has plans for something bigger for the property. Architects Sanbar Design presented plans for a 61-unit apartment building for the RM-1 zoned site. Though this zoning designation has no parking requirement, the plans call for 26 parking spaces, with an additional 25 bike spaces. This parking area would be accessed from the much smaller Baker St. to the north, with a sloped driveway heading to an underground garage, with an exit ramp leading cars out along Green. This four-story building would also activate Green Ln., with the lobby and gym amenity overlooking the street. The design team – after initially pitching a modern, lighter look – took inspiration from the local architecture, trying to fit in with the local vernacular instead of standing apart from it.
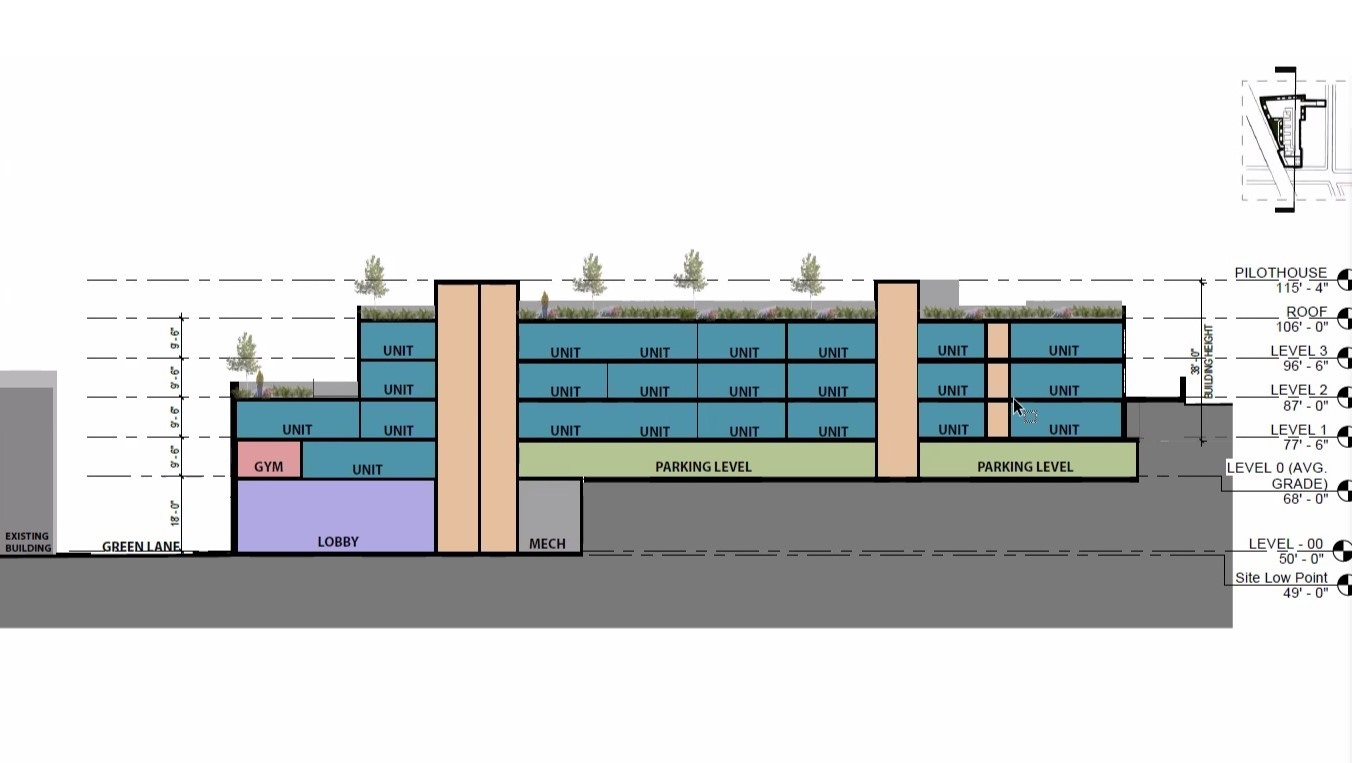
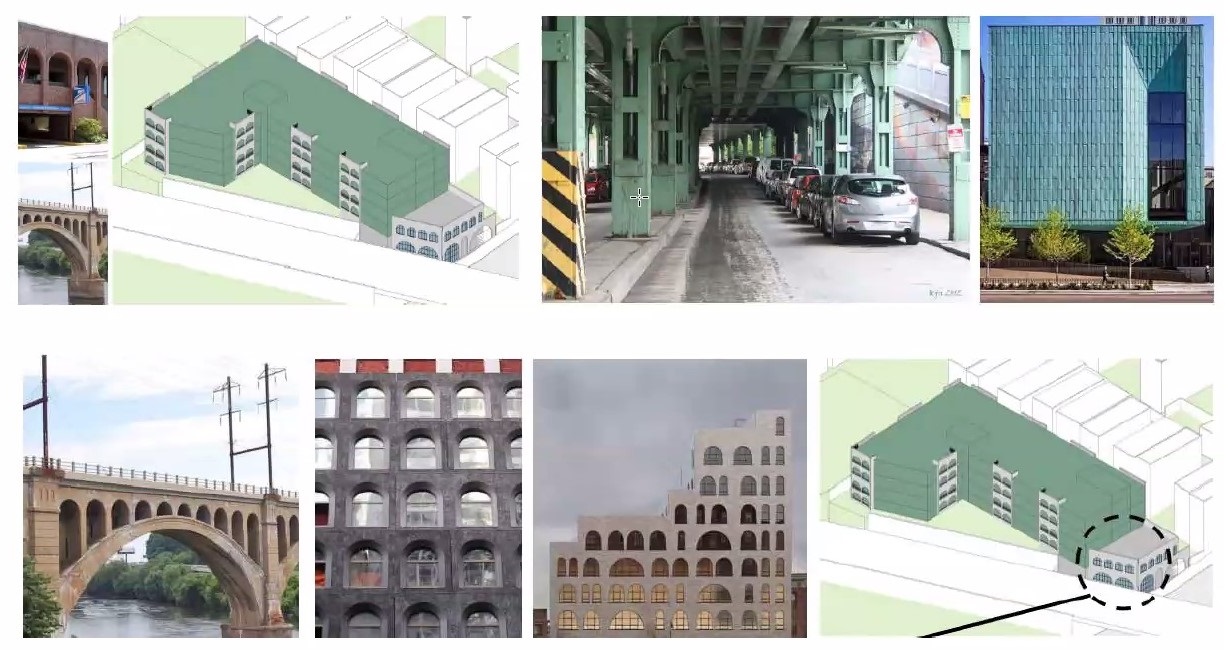
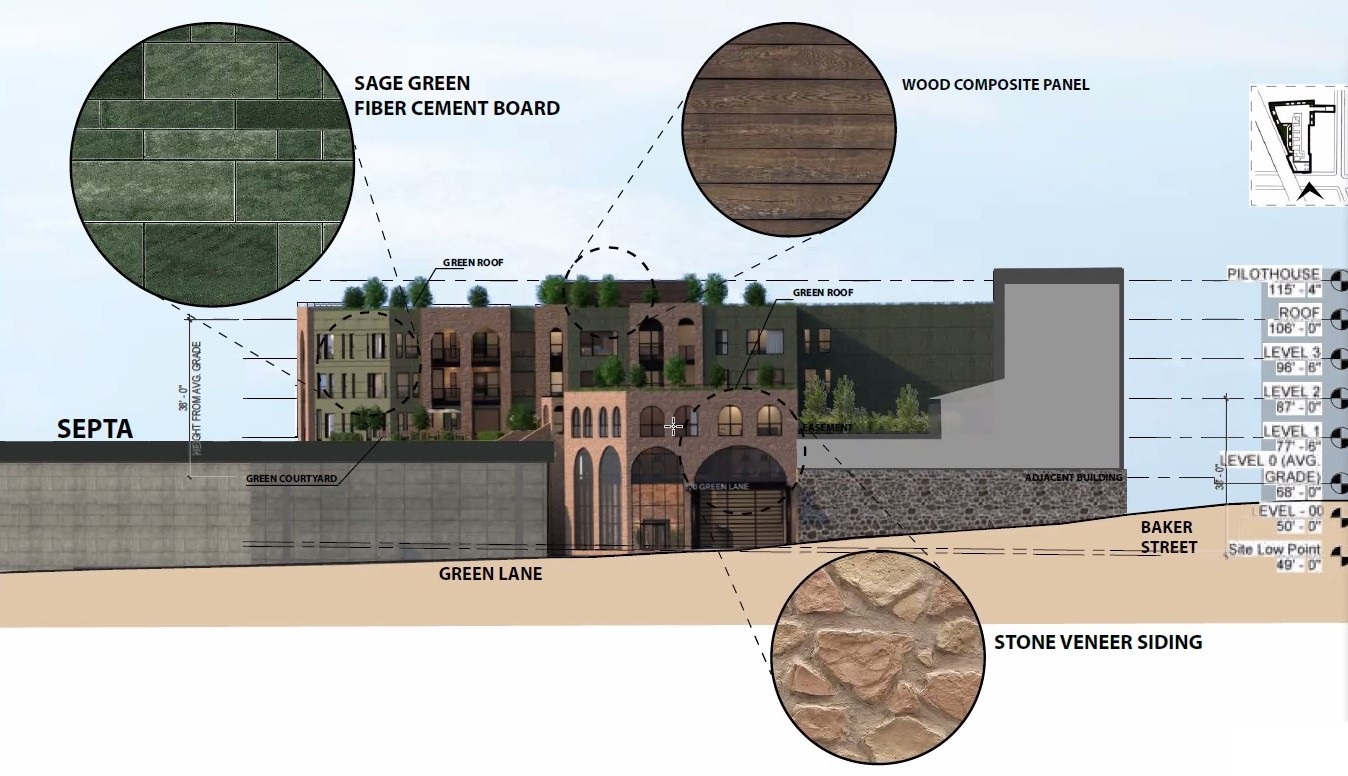
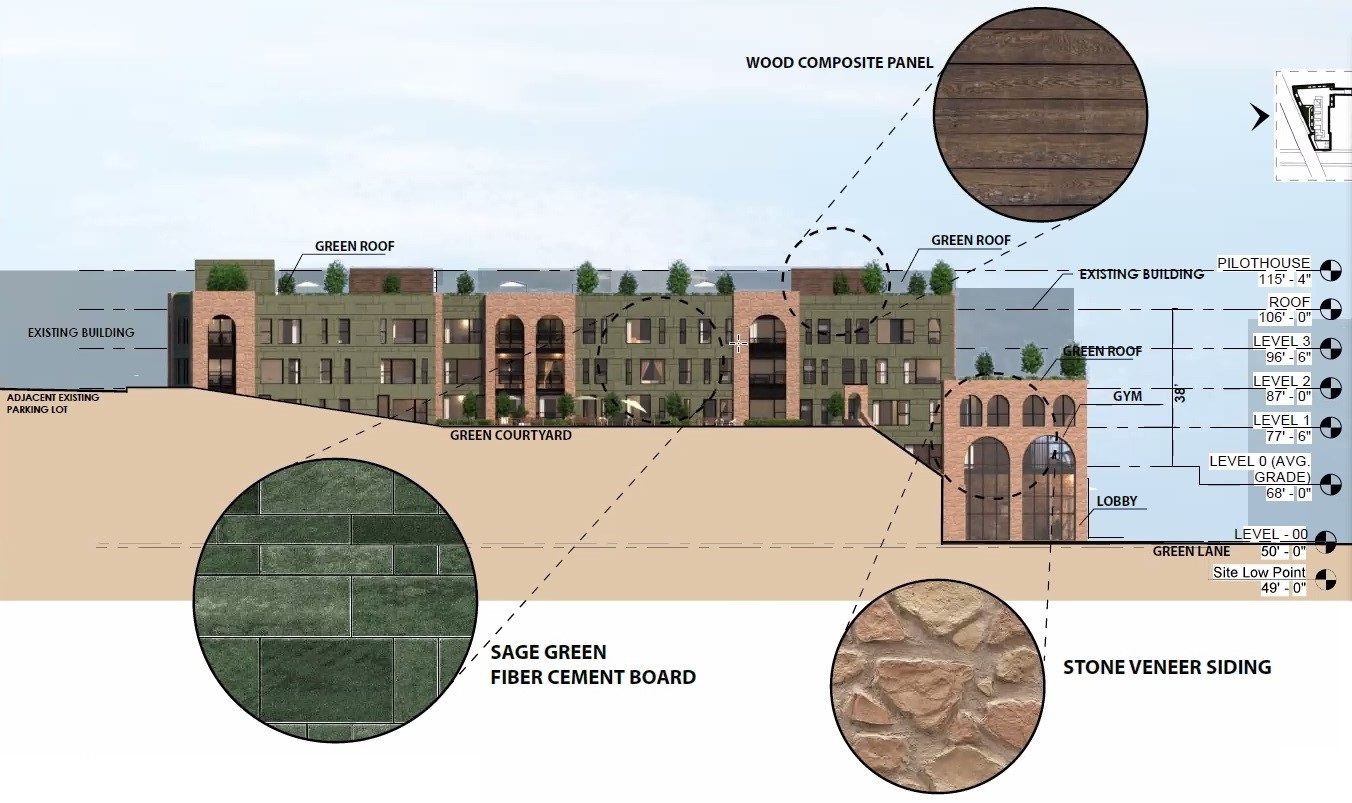
The design is impactful with its arches and green color, all without dominating the look or feel of the neighboring buildings. The team set the building back from the property line and tried to align roof heights with the neighbors to limit the hulking feeling that this much density can bring. In fact, it can almost be difficult to tell from the renderings which building is the project being proposed. This is a purely residential building per code, so no commercial/retail space will be included.
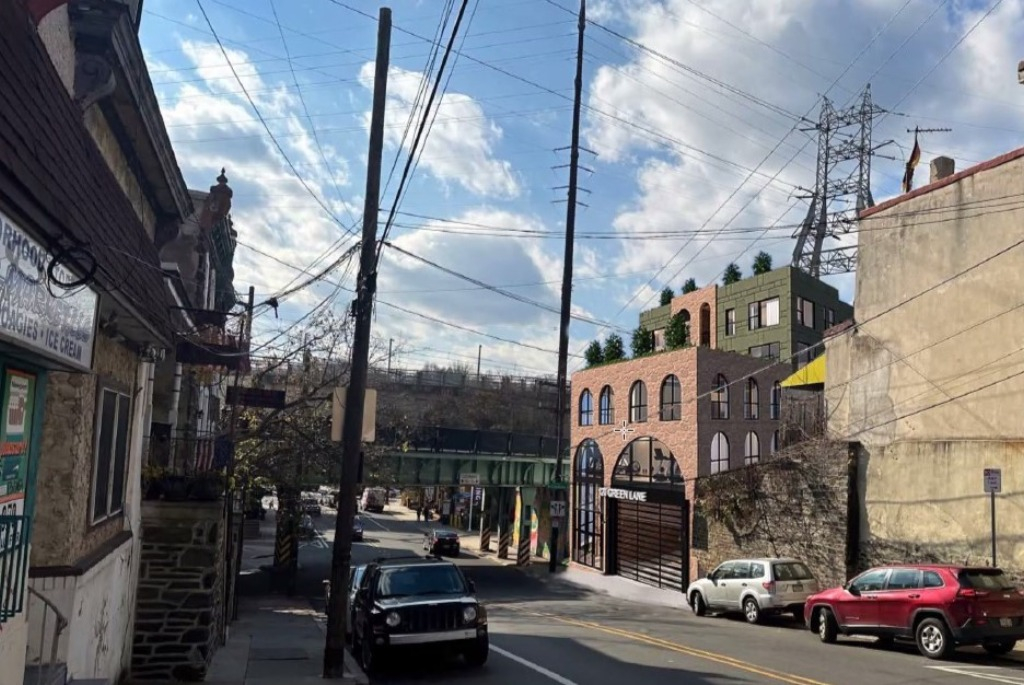
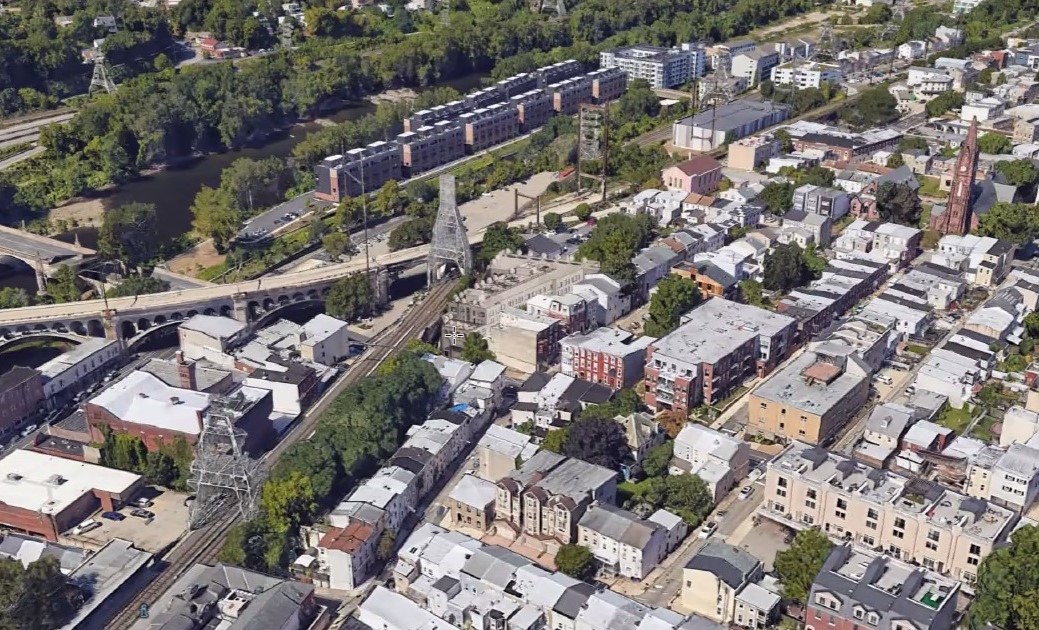
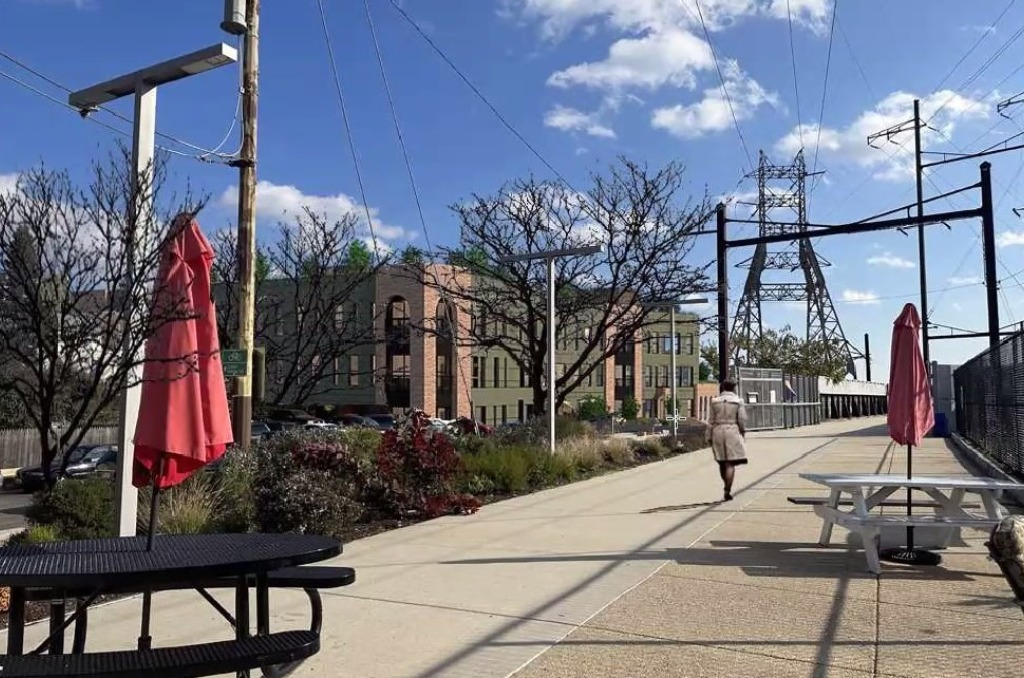
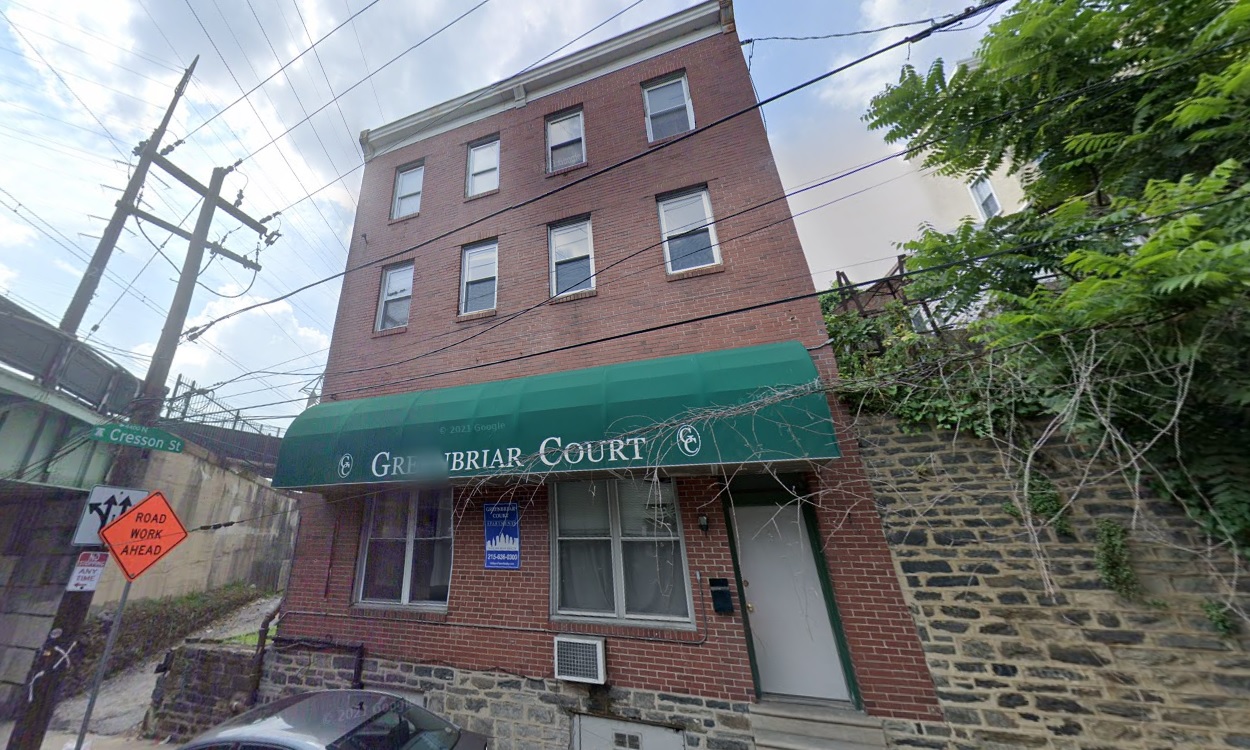
Even though this proposal is by-right and will not require any zoning relief, a future trip to the Civic Design Review (CDR) necessitated this public meeting. Neighbors were not pleased with the project, mostly due to concerns around density and parking. Given that there is no parking requirement for this zoning category, along with the proximity to both bus and train access, we might argue that this is actually too much parking. Either way, we would expect to see something similar to this eventually move forward, given the by-right nature from a zoning-perspective and the non-binding nature of the CDR process. This rush of development in Manayunk goes to show just how darn appealing the place is, even if you’re past the age of fist-pumping, Coors Light in hand, screaming at the top of your lungs to “Call Me Maybe.”

