Every time we make our way through Wash West, we can’t help but imagine ourselves out on the quaint streets in this central and walkable neighborhood. And today, we visit two sites here that are about a block apart: one where things are seemingly delayed, one that is happily charging ahead. Both of these projects are rising where interesting-but-suboptimal structures once stood, adding to the residential mass while also adding a bit of modern architectural flair.
We’ll go with the bad news/good news approach here, and start with a project at 1100 Pine St., where a two-story, Frankenstein-like building once stood. This old building had an interesting past, as floors were removed and added, before the space was most recently home to Mama’s Wellness Joint. We stopped by here almost exactly two years ago, when we got word that the building was to be demolished, with a four-story proposal pitched for the site. This project, designed by Gnome Architects, was to feature five units over 3K sqft of commercial space. While the old building is long gone at this point, only a foundation sits on the site where the new building is slated to rise.
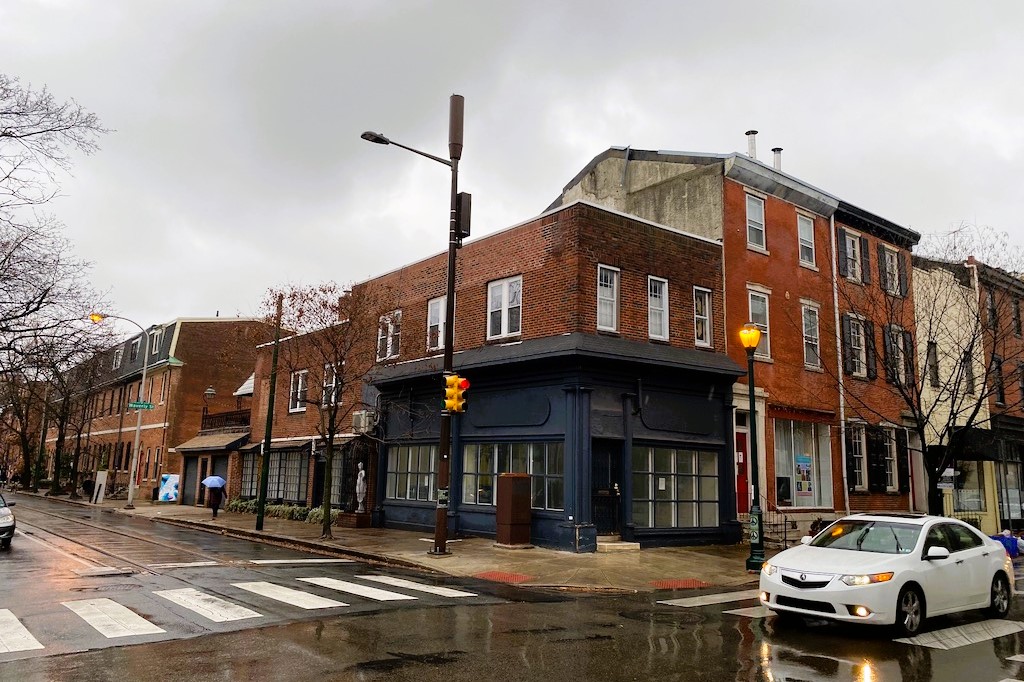
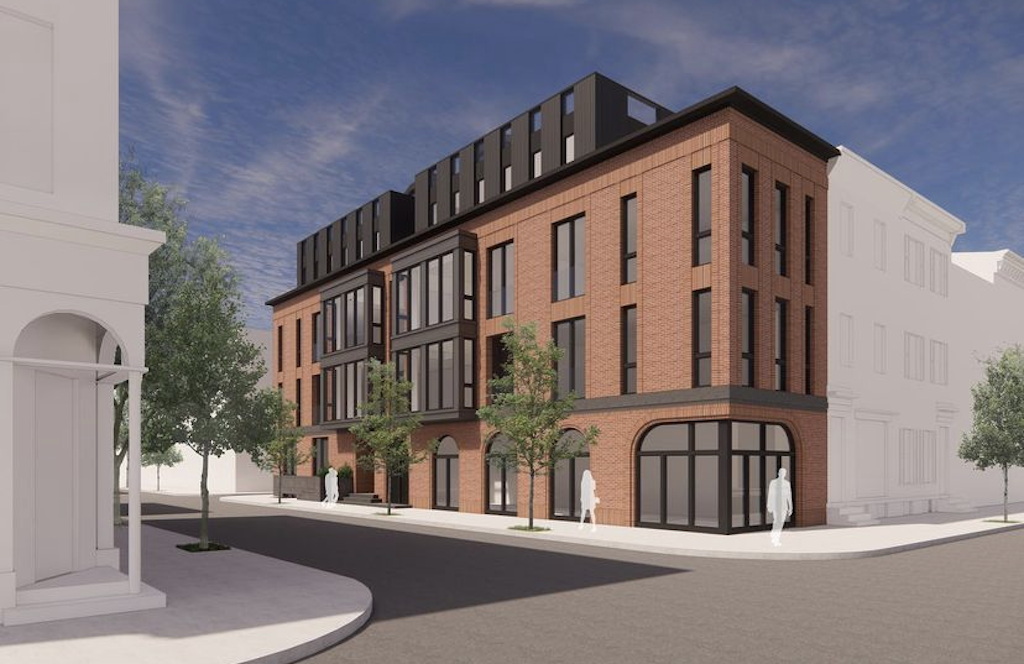
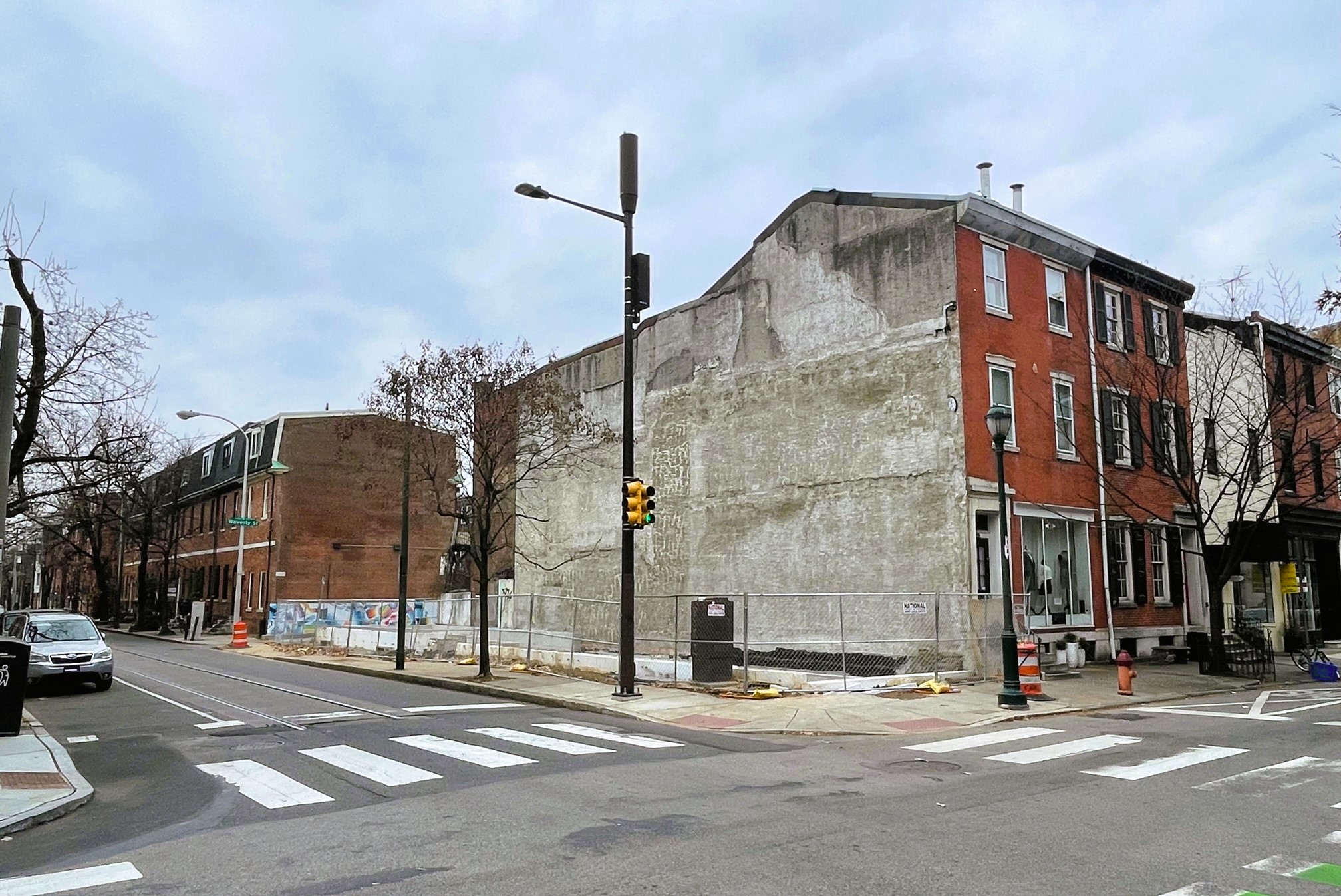
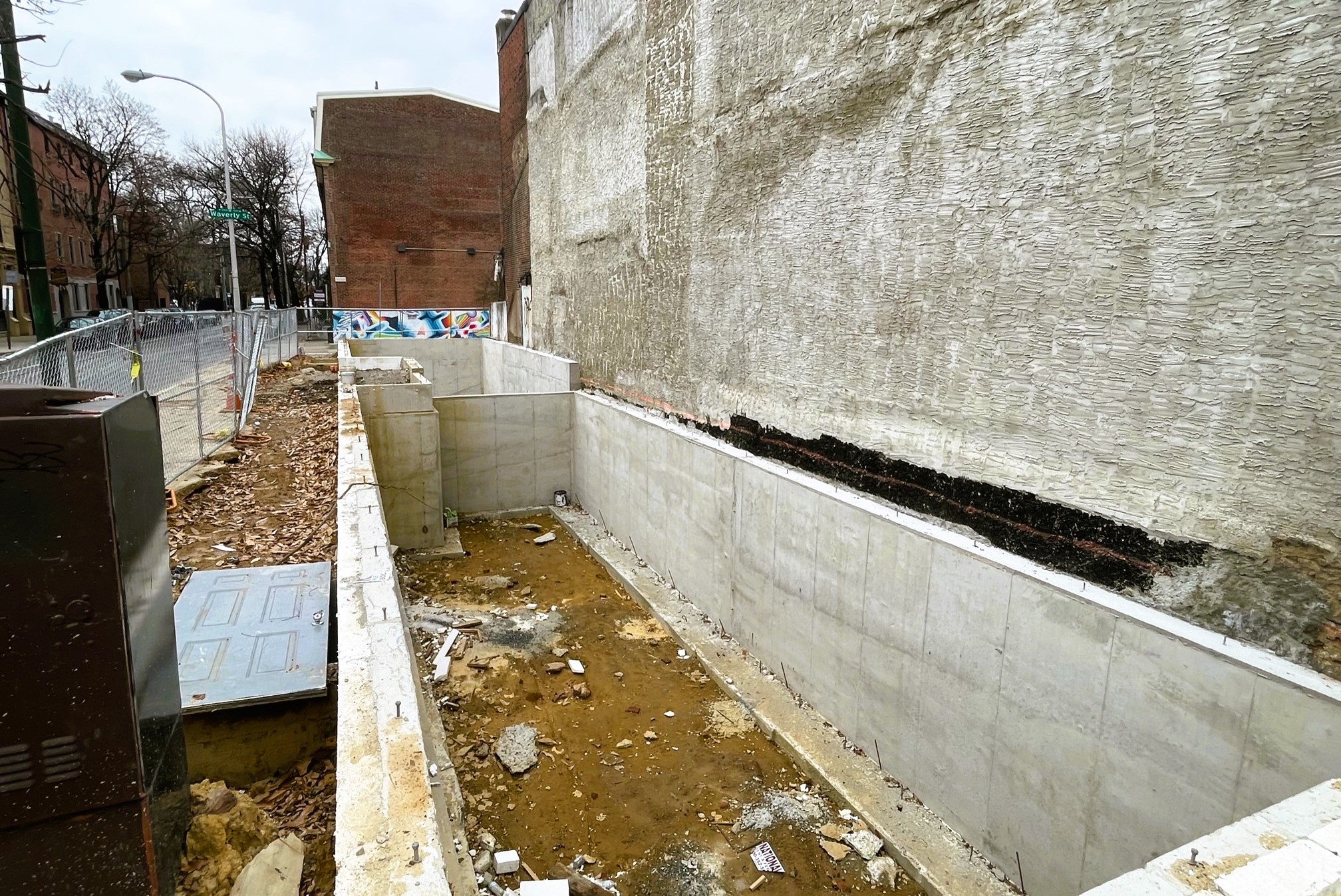
While we’re pleased to see the foundation in place, we were hoping to see a bit more progress here, especially given the removal of the quirky building that is now no more. Could this be on hold due to the lending environment? It’s entirely possible, but we selfishly hope something rises soon in this amazing location. And speaking of the location, we shuffled north along 11th St. past Louis Khan Park, where we encountered some of that good news we mentioned earlier.
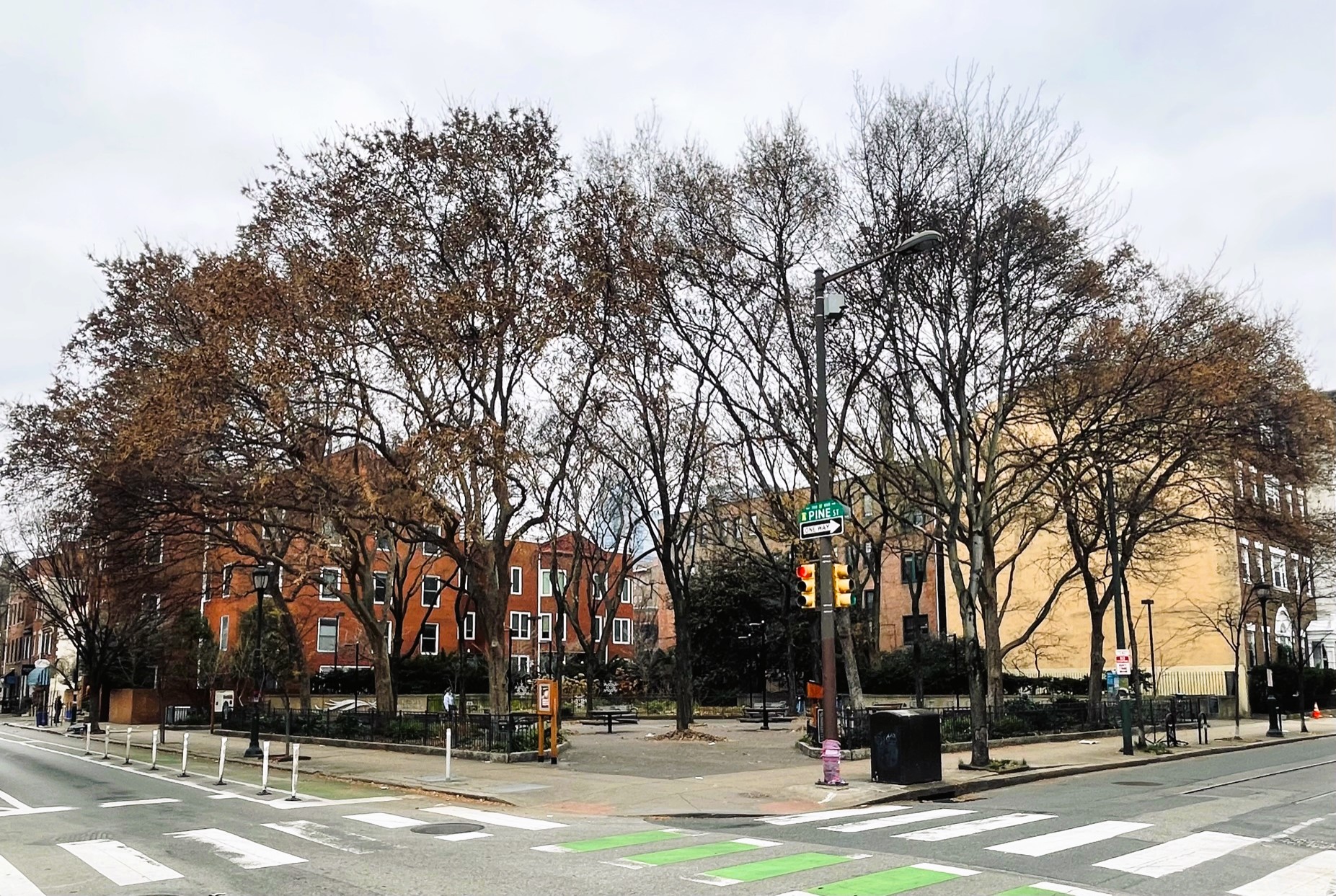
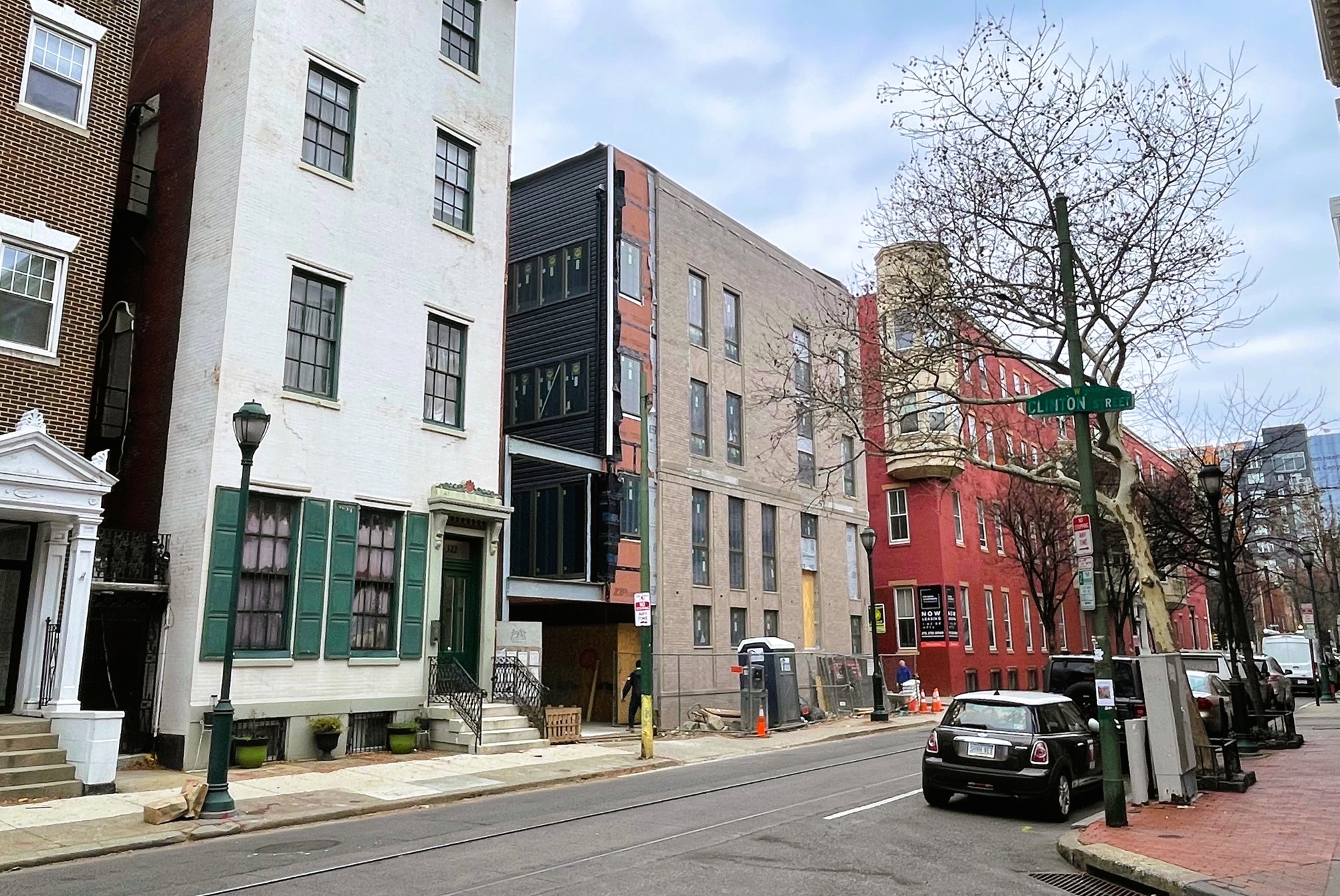
That construction you see at 11th & Cypress is a nine-home, rowhouse development that is progressing well. Called Cypress Commons, JKRP designed these four-bed, six-bath homes that feature all of the luxury amenities you can imagine, along with over 4,500+ sqft of living space. These homes are rising where a parking garage once stood, a much better use of this property if you ask us. The light tones and intricate brick work, along with the cornice work and lighting, provide a stately look for the corner, fitting in wonderfully with the surrounding architecture.
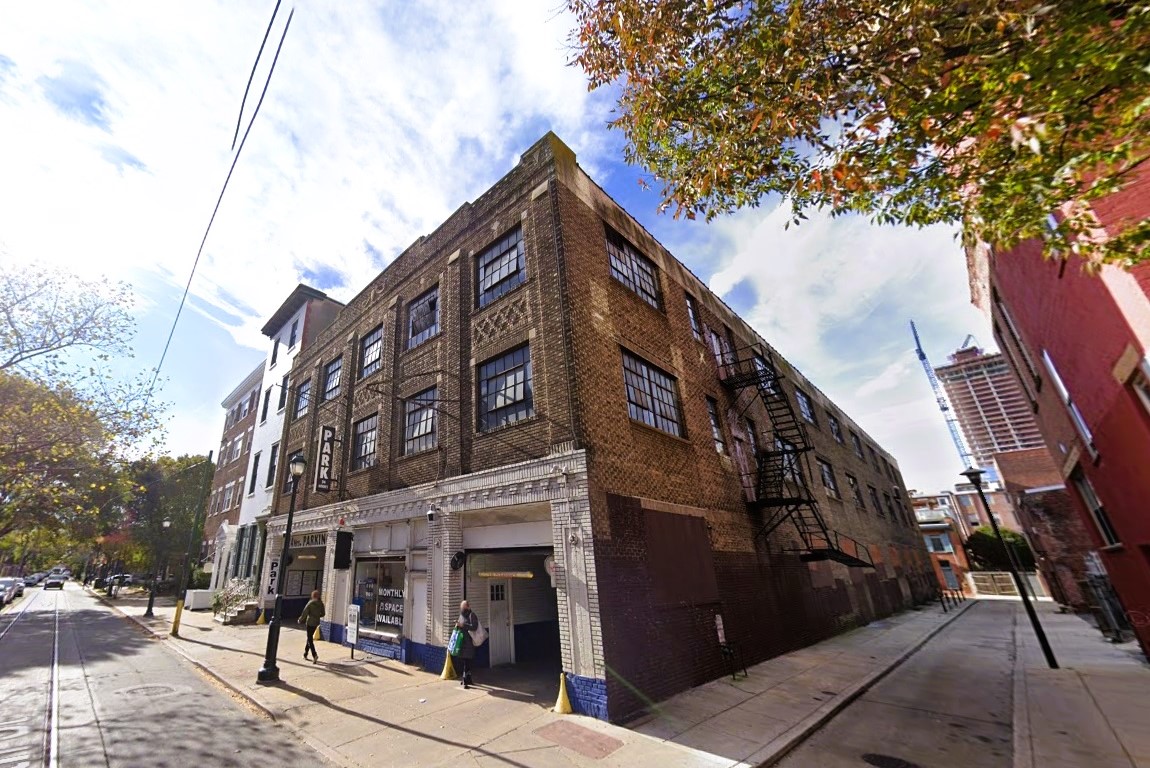
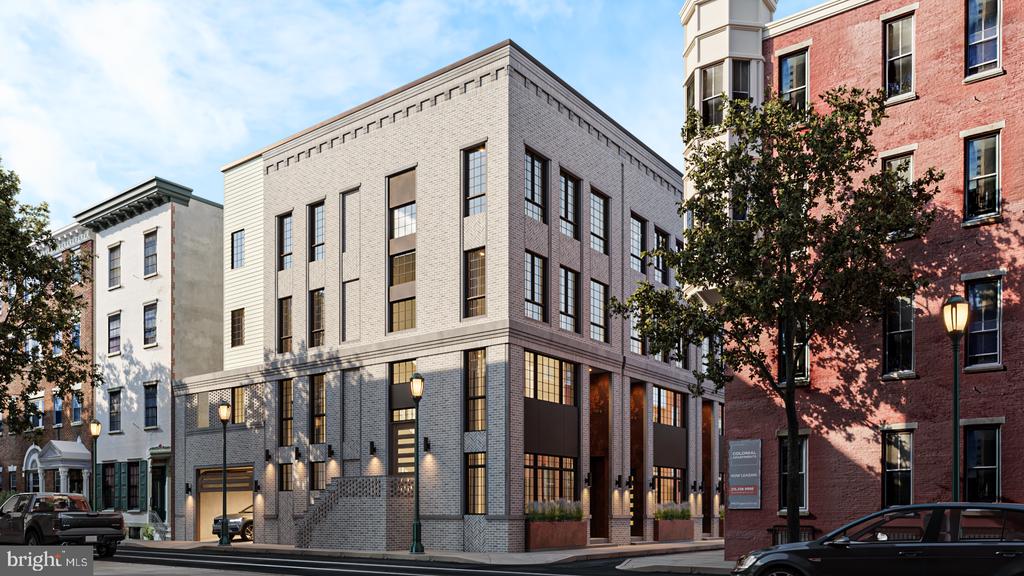
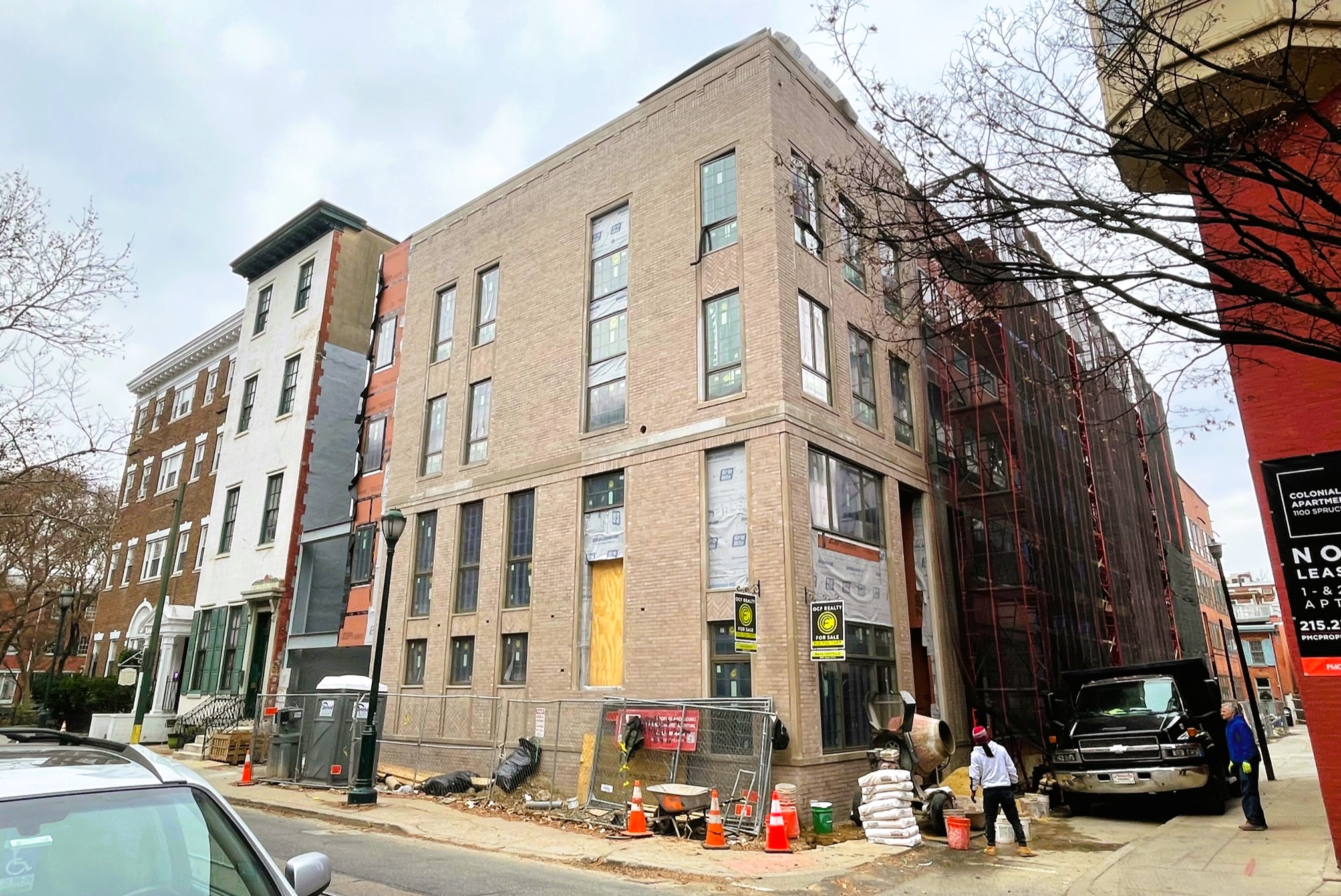
We are loving the change here, and the interiors are just as lovely. The floor plan provides loads of space, along with a finished basement, two-car parking accessed from a shared drive aisle, and some pretty incredible views from the roof deck looking over Center City.
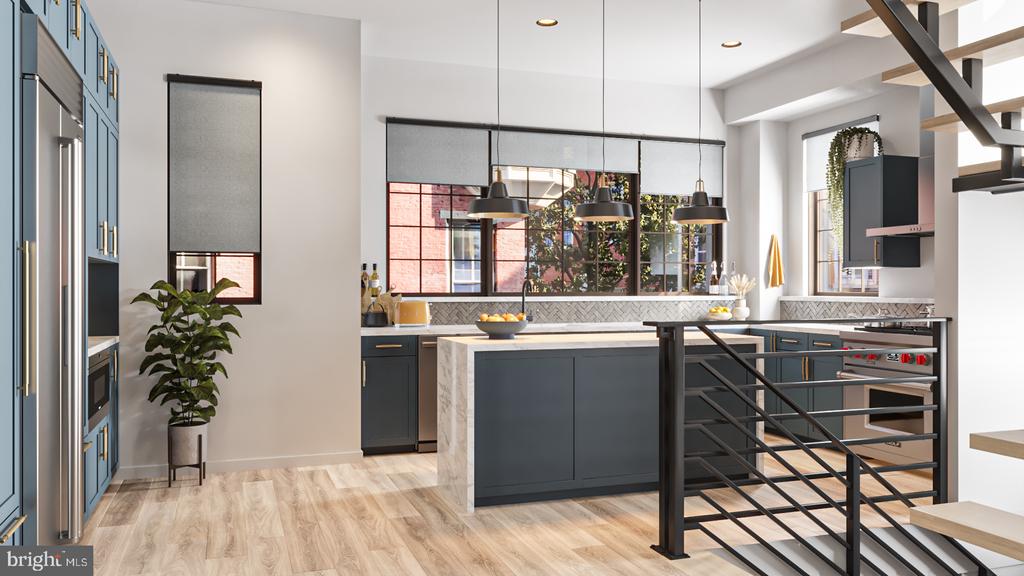
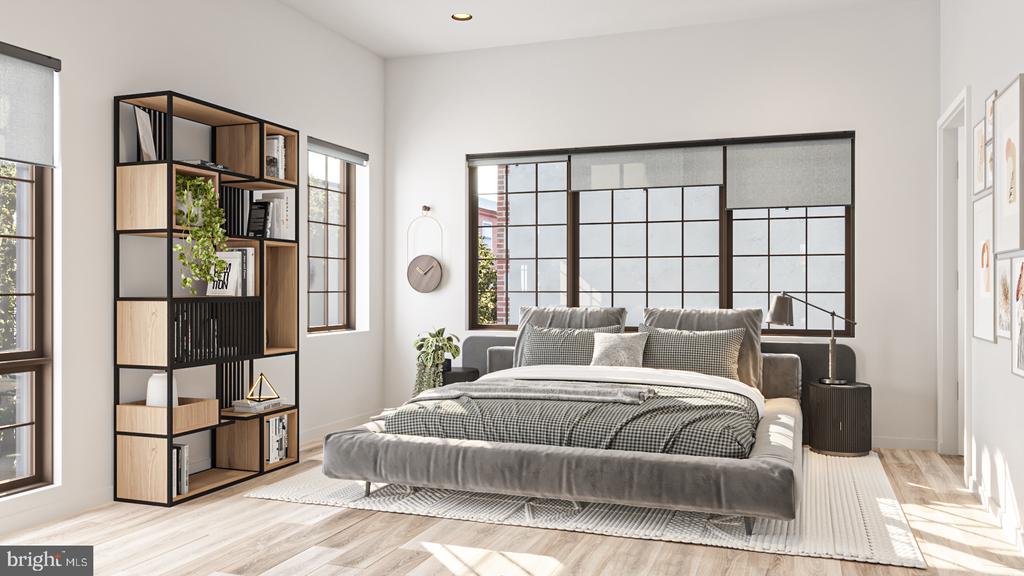
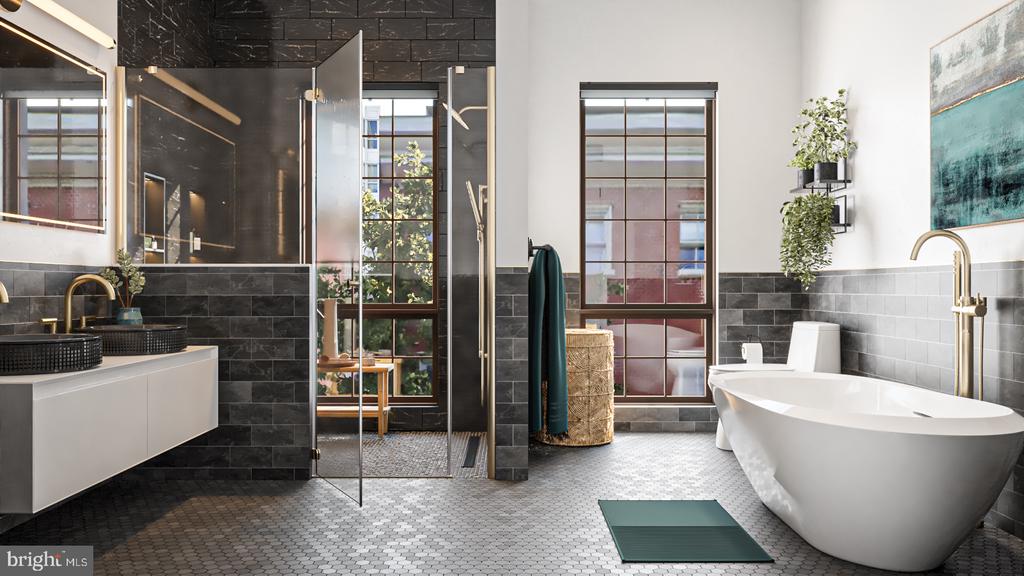
As you might expect, these homes are listed for just a shade under $3 million. But with other four-bedroom rowhomes listed for over three times this price, this is a steal, right? Being within walking distance to all of the action of the Gayborhood and Center City, this location definitely lands in the Goldilocks Zone: smack-dab in the thick of things, while still allowing for a quiet respite from the hustle and bustle of the city outside. We hope that these new homes will soon be joined by a new neighbor at 11th & Pine, further adding to the charm of the area. And lest we forget: GO BIRDS!
Disclosure: Cypress Commons is being developed by an affiliate of OCF Realty, parent company of Naked Philly

