The area around Temple‘s campus isn’t necessarily the most beautiful part of the city. With an unfortunate number of empty lots and decrepit buildings, the line between the shiny campus and the grittier surroundings can be quite stark. Thanks to a recent demo permit (more on that in a minute), we find ourselves near the intersection of 10th & Diamond, where three properties that weren’t bringing much to the table are in the process of getting major upgrades. Let’s make like an owl and get a bird’s eye view of the area.

Our biggest update today is a project we last covered in the earliest days of the pandemic, back in March 2020. At 919-35 Diamond St., there are big-time plans to upgrade the current site, which is a one-story industrial building with a lovely vacant lot next door that sports some spare tires as its most notable design feature.
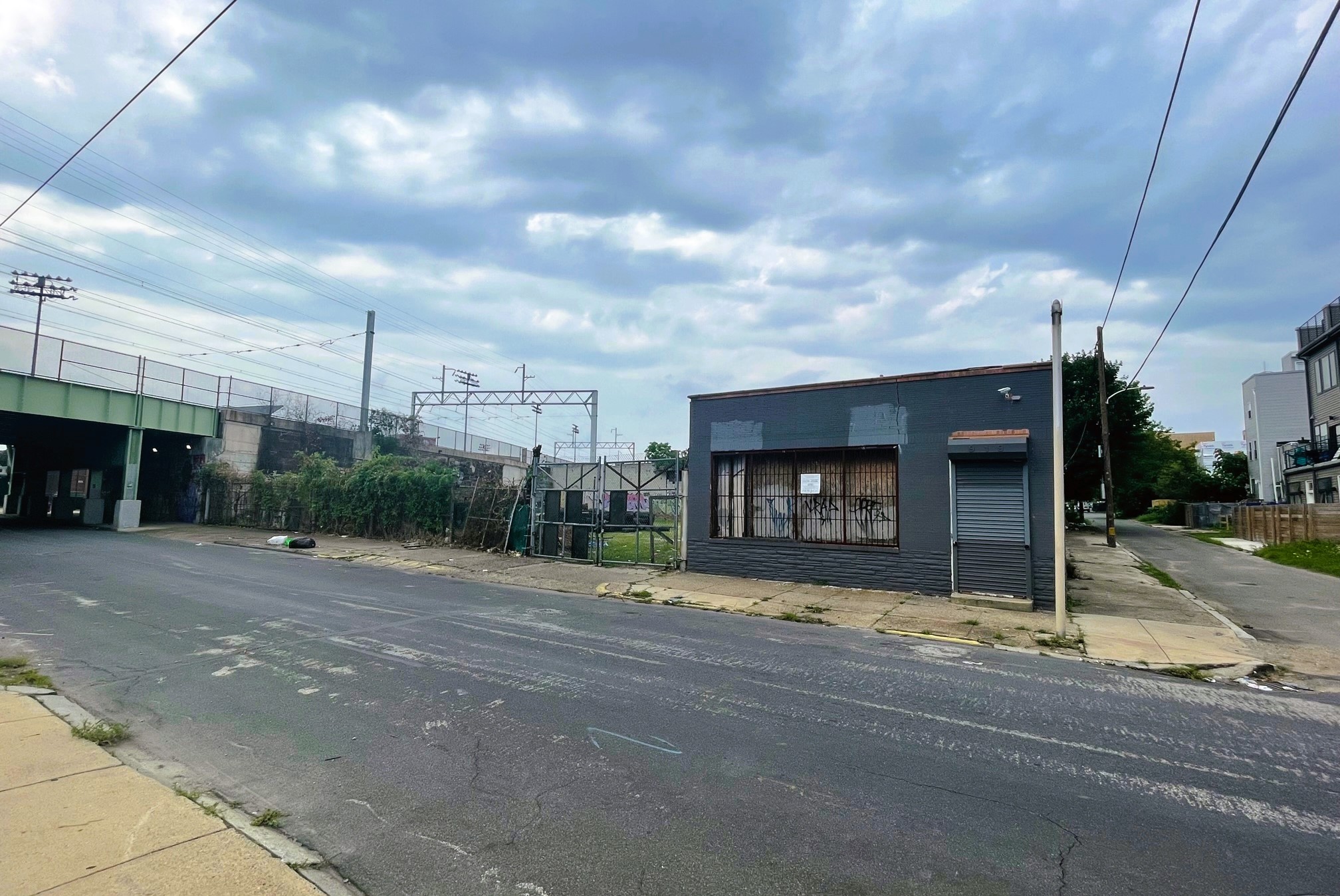
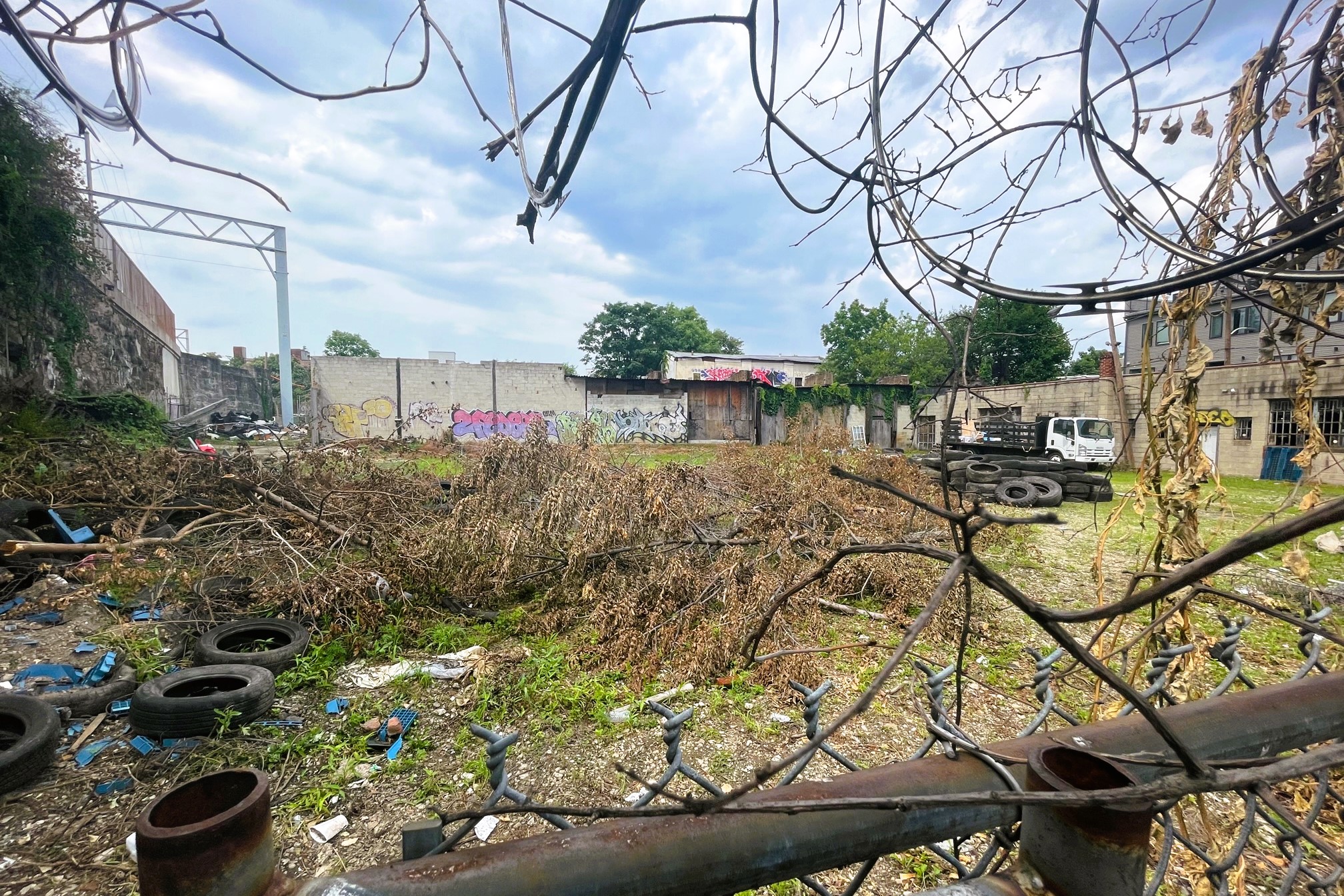
While today’s view might not be awe-inspiring, the future view sure is. That demo permit we referenced earlier was for this very site, which will be cleared out for two five-story buildings, with 99 units and 30 parking spaces spread out across the project. Additionally, around 10K sqft of retail space will be included here, which we previously speculated could fit a small grocer of some sort. Perhaps our favorite feature (and definitely the most surprising) is the infinity pool/waterfall that will abut the elevated rail line. Let’s check out the sleek, modern design coming to us from KJO Architecture.
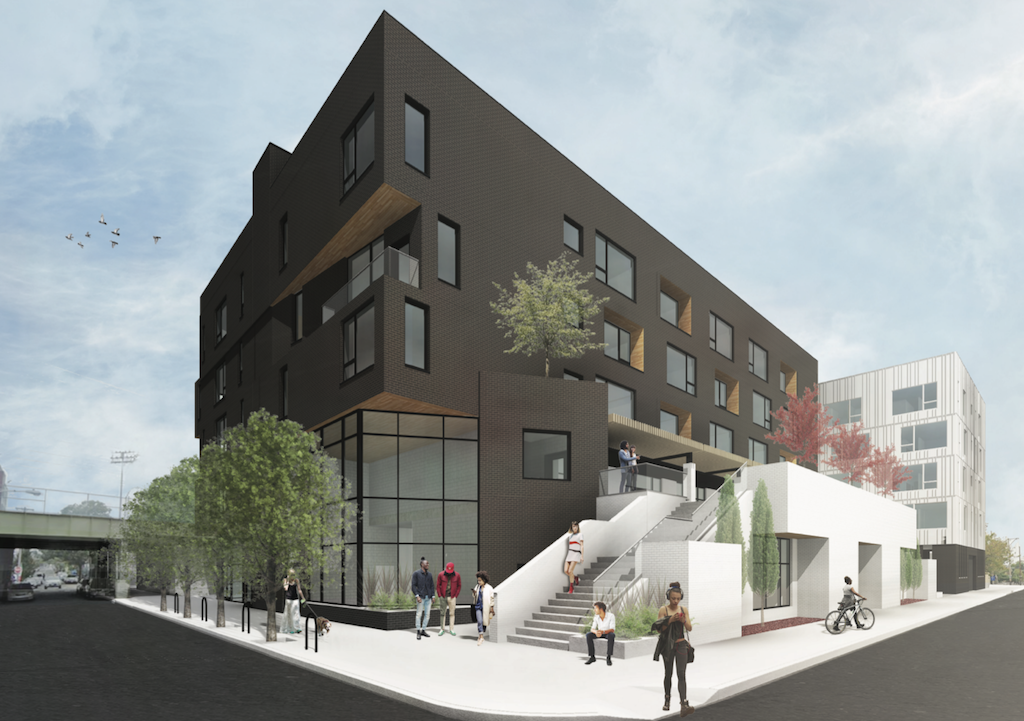
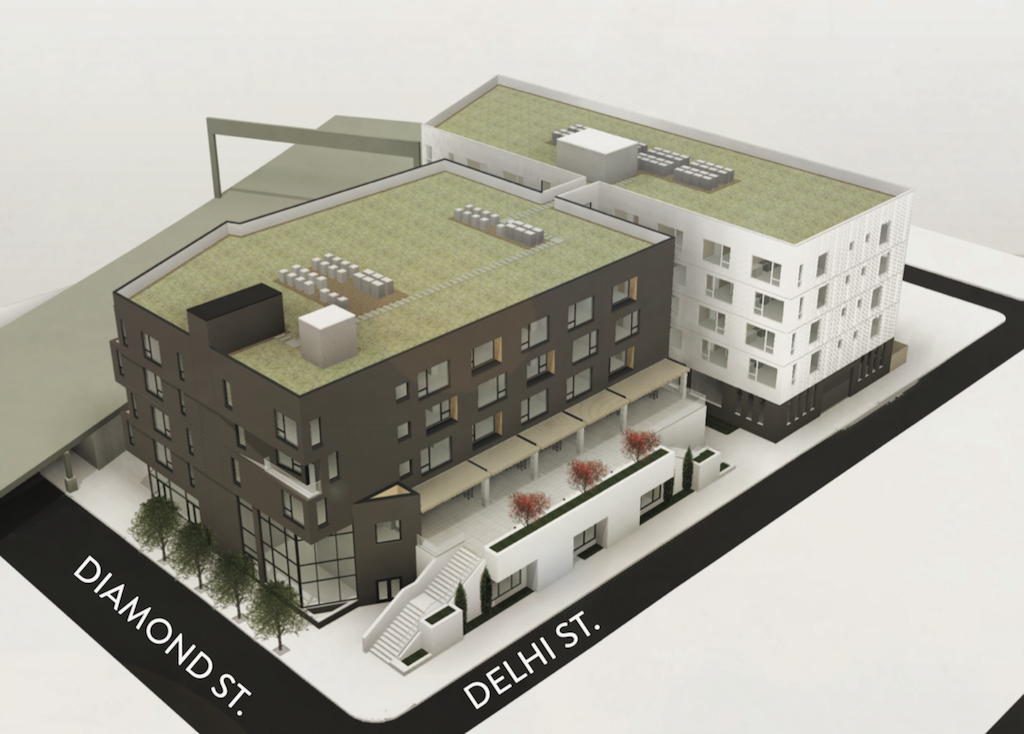
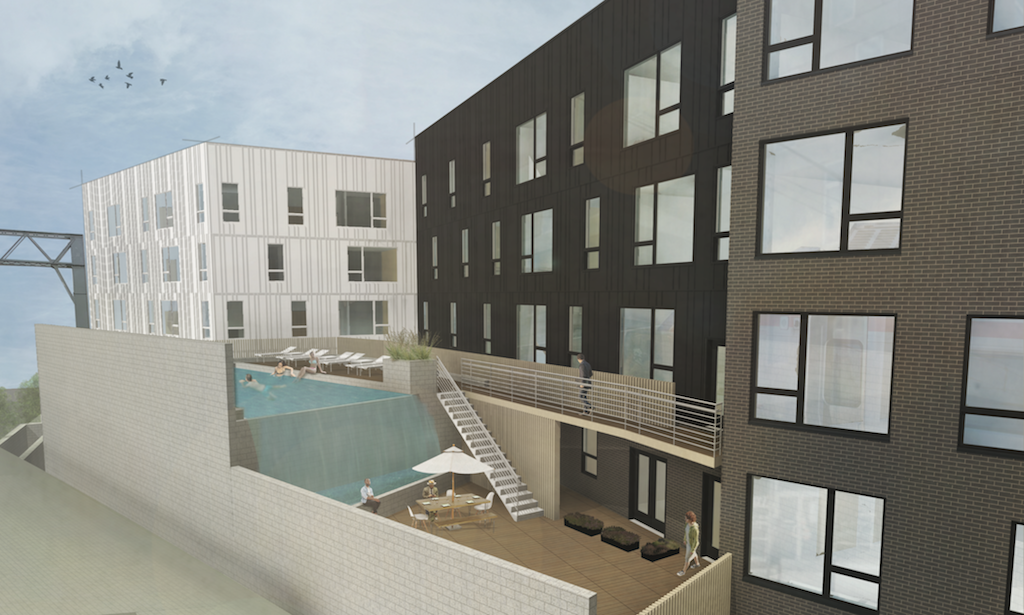
Not only is this a much better use of this property so close to Temple’s campus, but the design itself is a huge winner for any neighborhood. While construction permits will still need to be pulled before this gets above ground, this is an exciting step for this well conceived project. Impressively, this is far from the only action in the immediate area. The second stop on our map above is another apartment project that’s been on our radar since December 2021. 35 more units with 14 parking spaces are now under construction at 2132-38 N. 10th St., with a six-story design courtesy of DesignBlendz. On, and if you’re on the west side of the building, you’ll get great views of the tracks and Temple’s practice field.
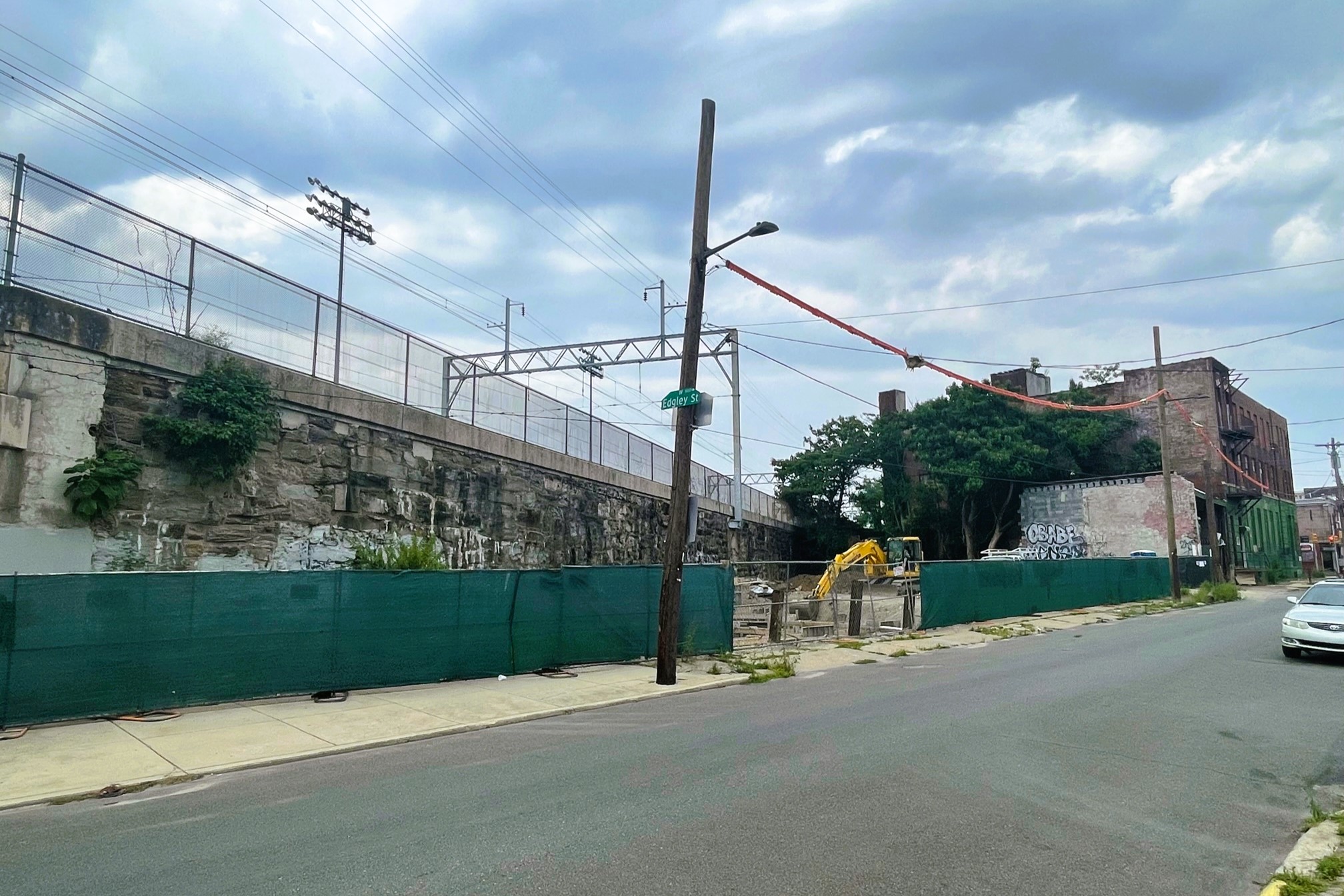
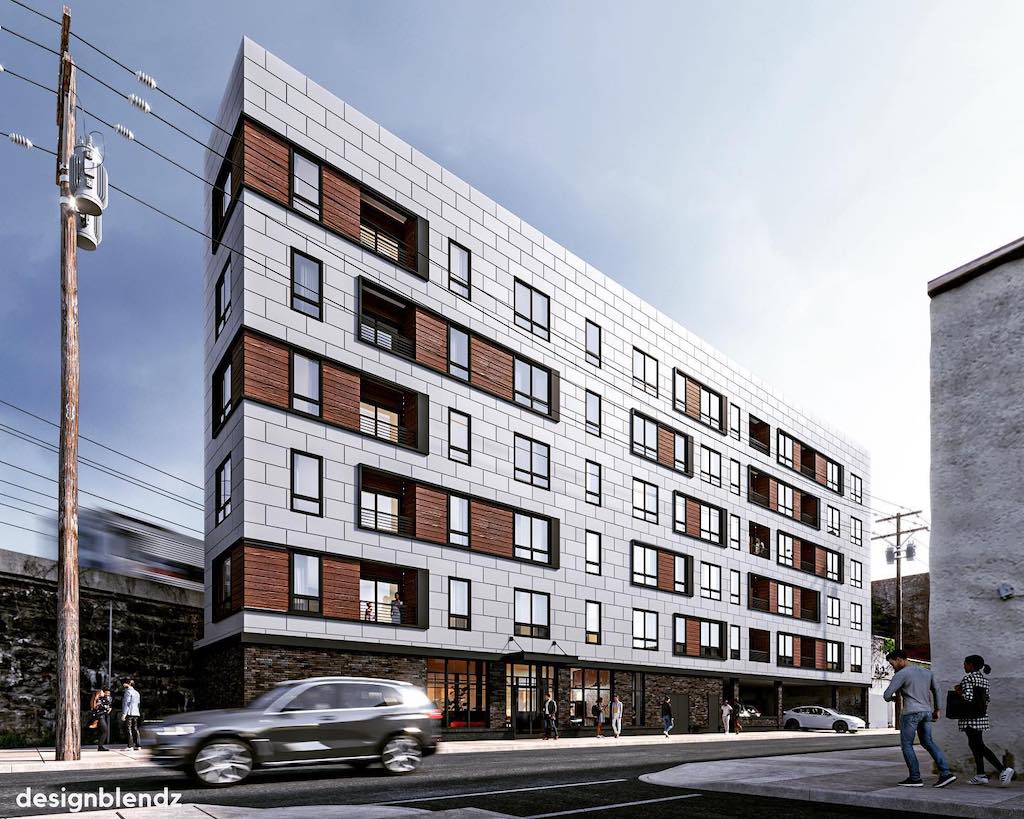
Just around the corner at 11th & Susquehanna, Philicon Square is framed out on the NE corner. This two-building project will bring 84 more units (also designed by KJO) to the burgeoning tech incubator, creating a mini-hub of innovation in the heart of North Philadelphia. Only the first building was under construction at our visit, so we’re hopeful that we see things moving forward with the next building soon.
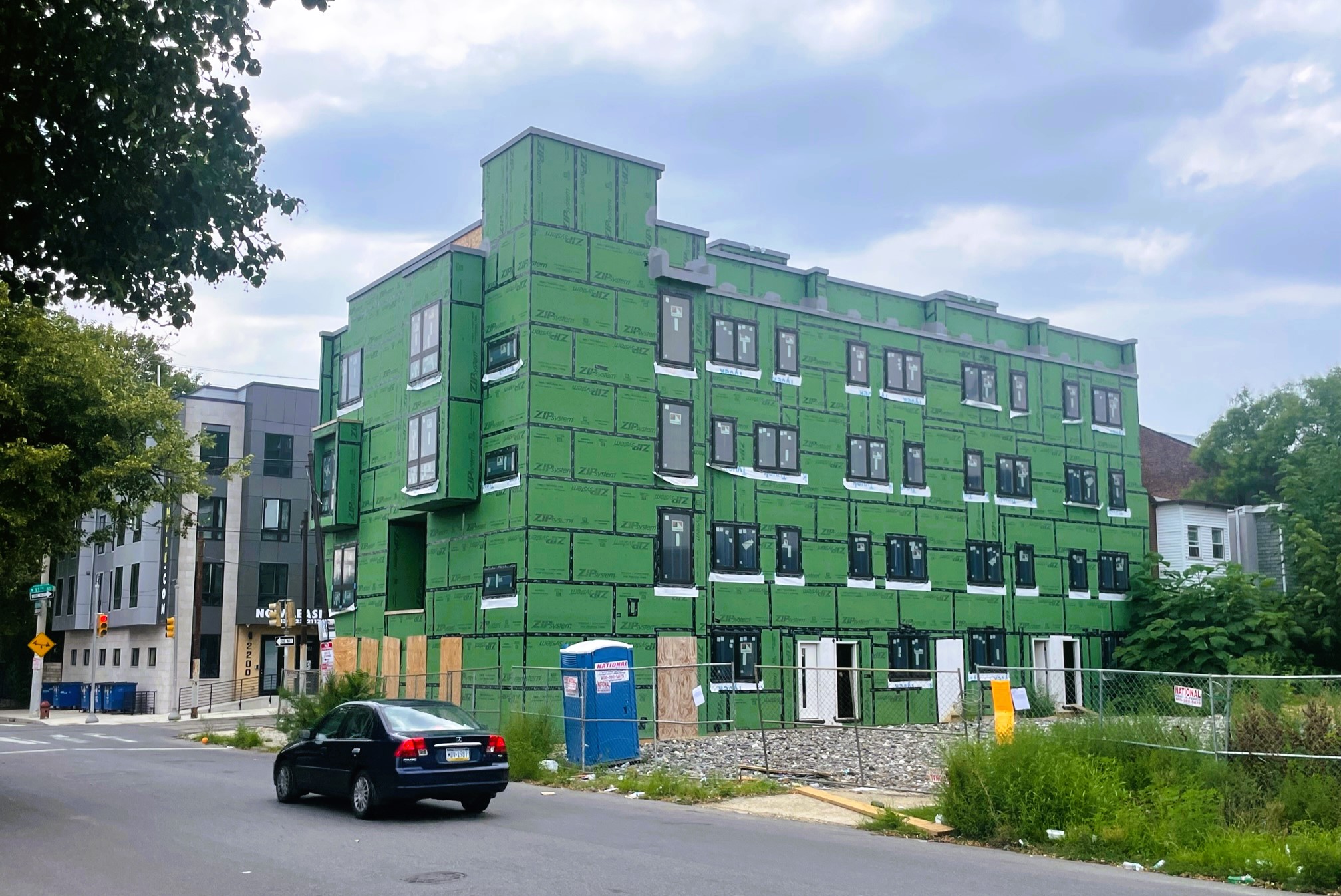
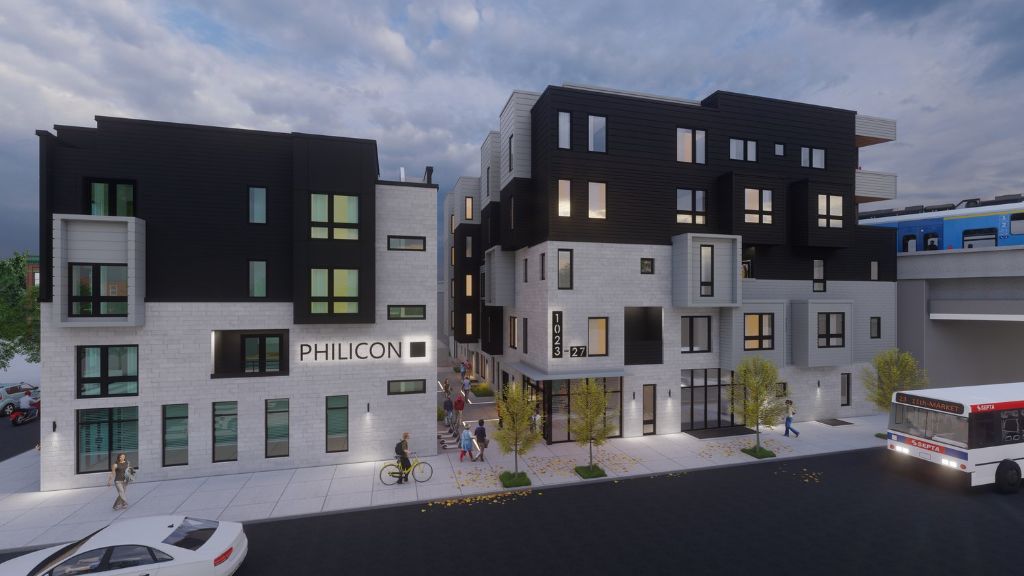
Not bad, wouldn’t you say? Another 200 or so units coming to an area that most people would view as an afterthought given the less-than-ideal location next to an elevated rail line. But as development across the city tells us, proximity to train tracks or highways doesn’t seem to sway people who are chomping at the bit to live close to the action, even if they have to cross under those tracks or highways to get to said action.
