If you look around the 900 block of Diamond Street, the scenery isn’t exactly top notch. There’s a huge PGW property to the south which includes a handsome building that dates back to the end of the 19th century and a sea of surface parking. Looking north is a mix of rough looking buildings and vacant land, and it’s the same deal looking east, but with an increasing number of new construction buildings as you move toward Norris Square and South Kensington. To the west are elevated rail lines, used by Septa Regional Rail Service. Sitting just on the other side of those tracks though, is the eastern side of Temple’s campus, including a football practice field and the Diamond Green student housing apartment building. This is the setting for 919 Diamond St., a 3/4 acre site which is currently home to a vacant industrial building.
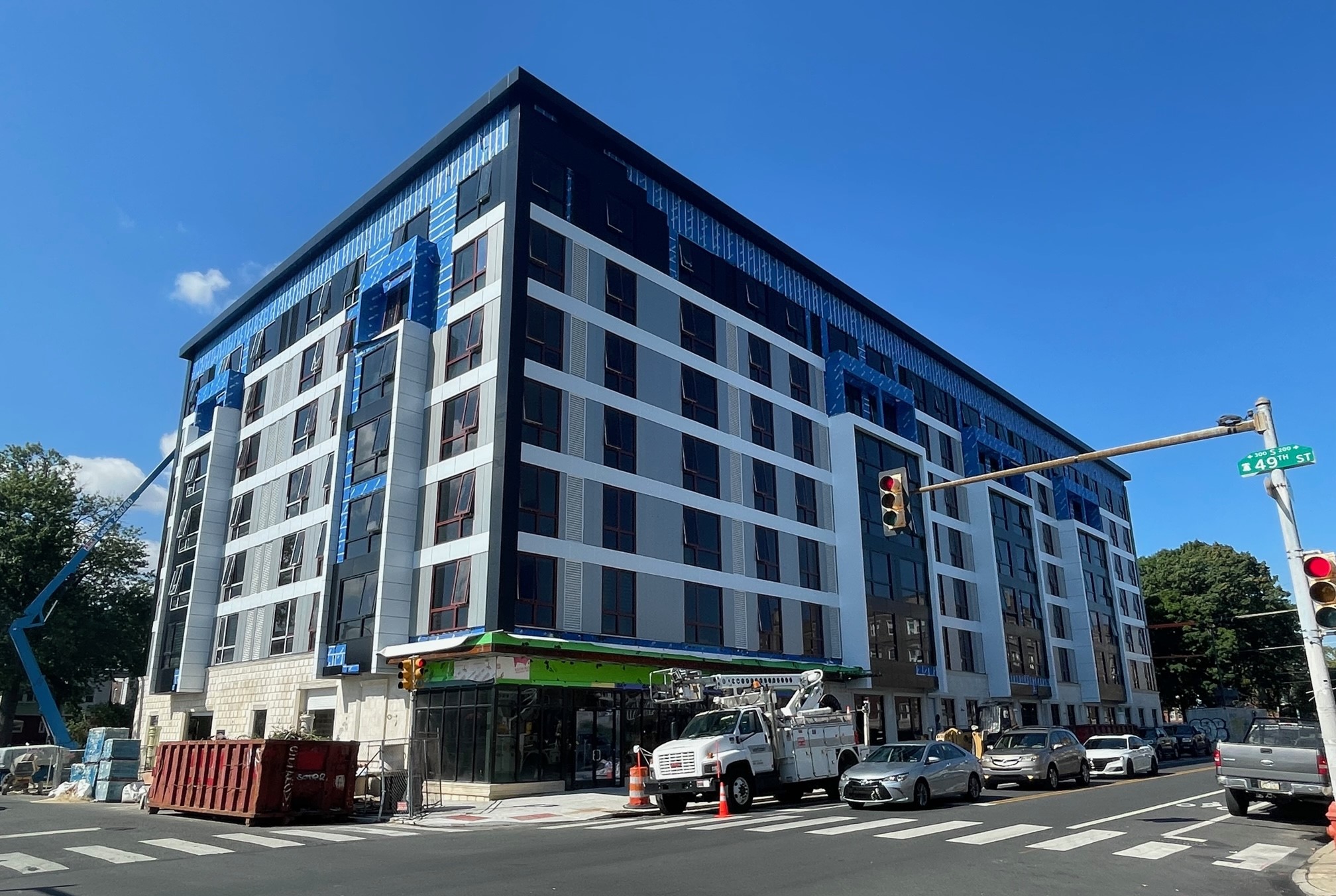
The immediate surroundings might not inspire epic poetry, but the proximity to Temple and the increasing pace of development to the east make this property considerably more interesting than we might have expected. Even with the elevated railroad tracks slicing into the property, it is well enough located that developers have purchased it and are now pursuing a plan to redevelop it with a bold mixed-use project that would completely transform this corner. Since the project went to Civic Design Review last month, we can share the renderings of this development, to give you an idea of the scale of this proposal. Kudos to KJO Architecture on a very attractive contemporary design.
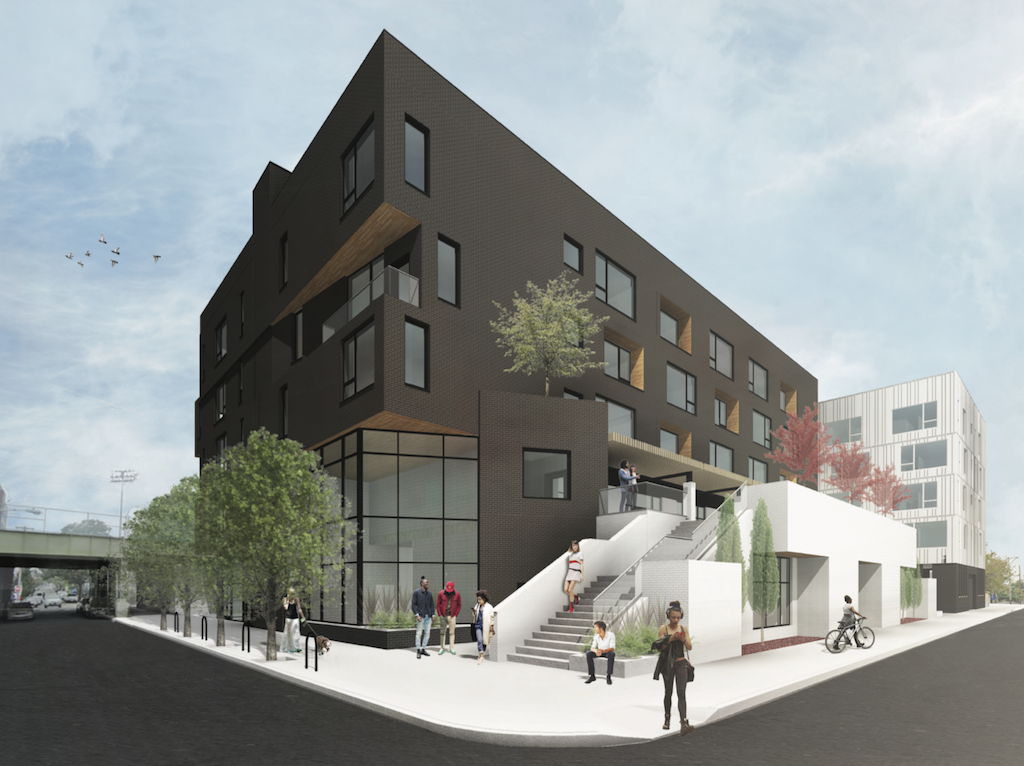
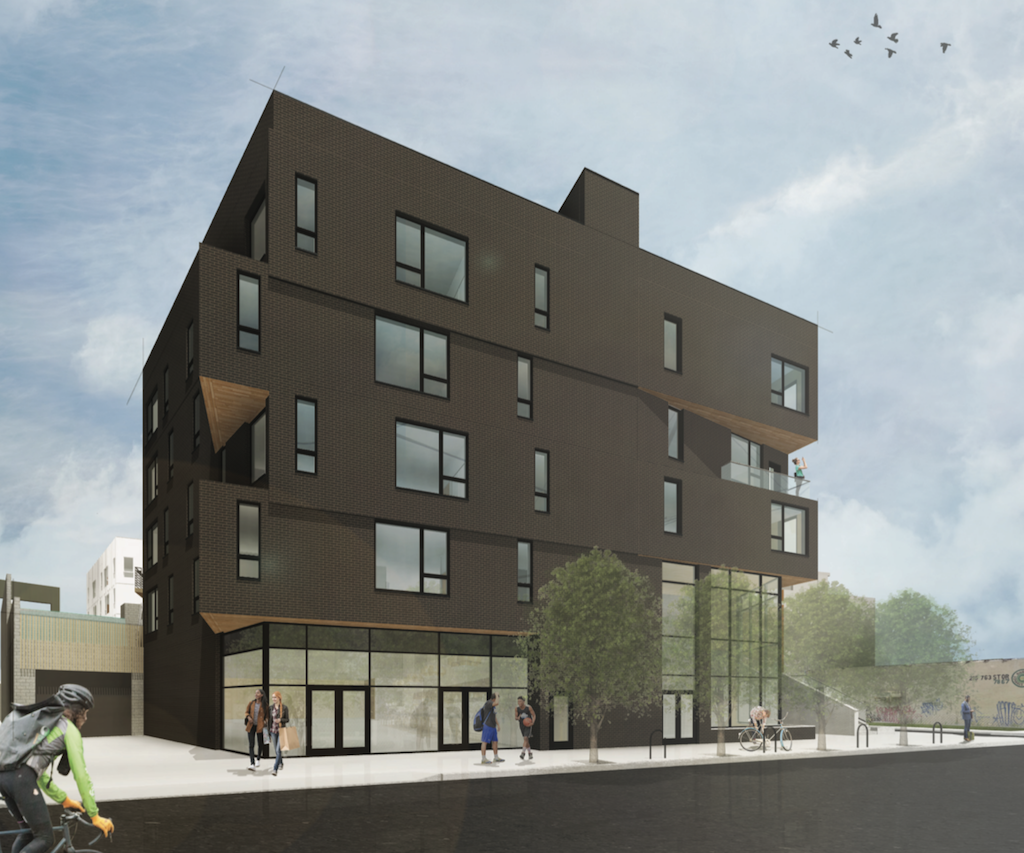
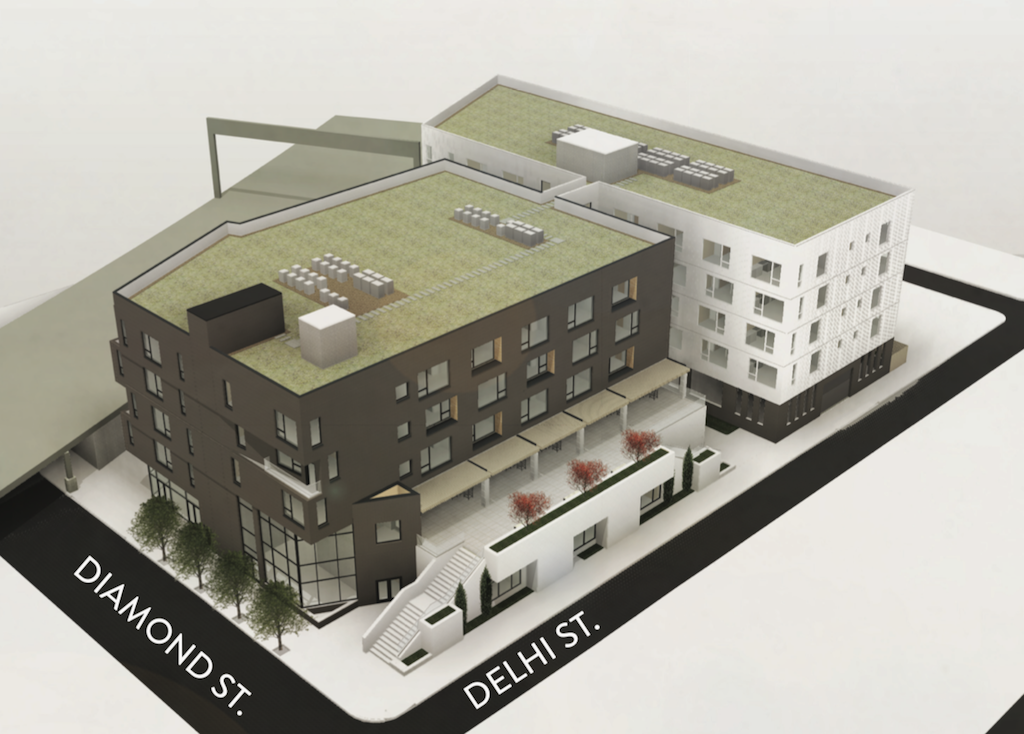
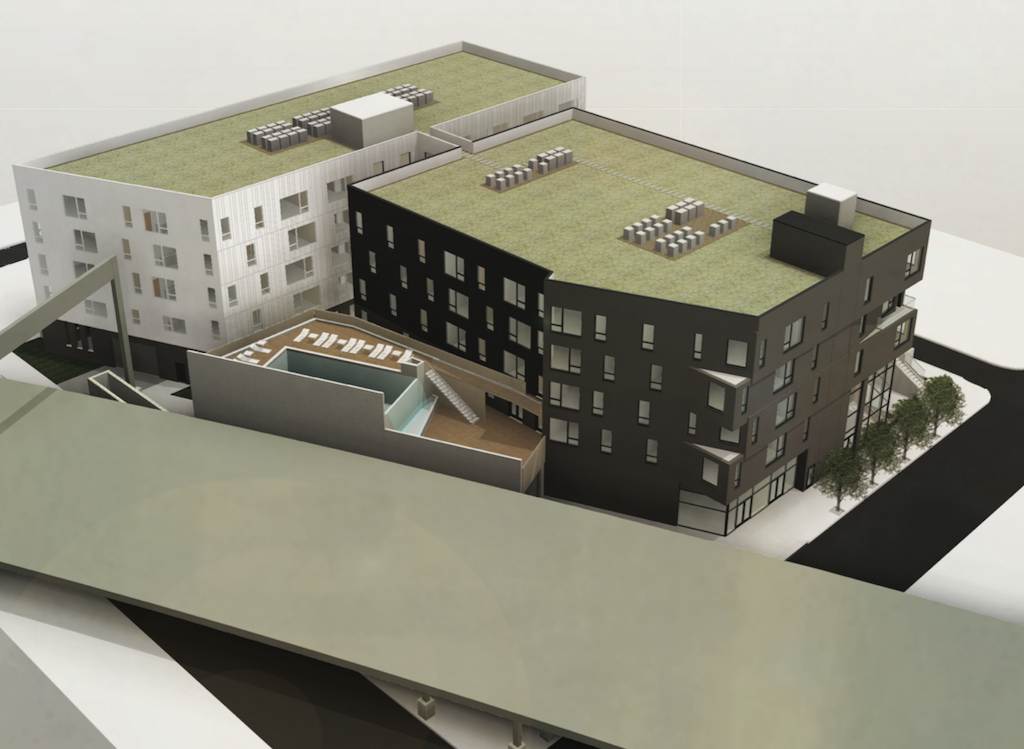
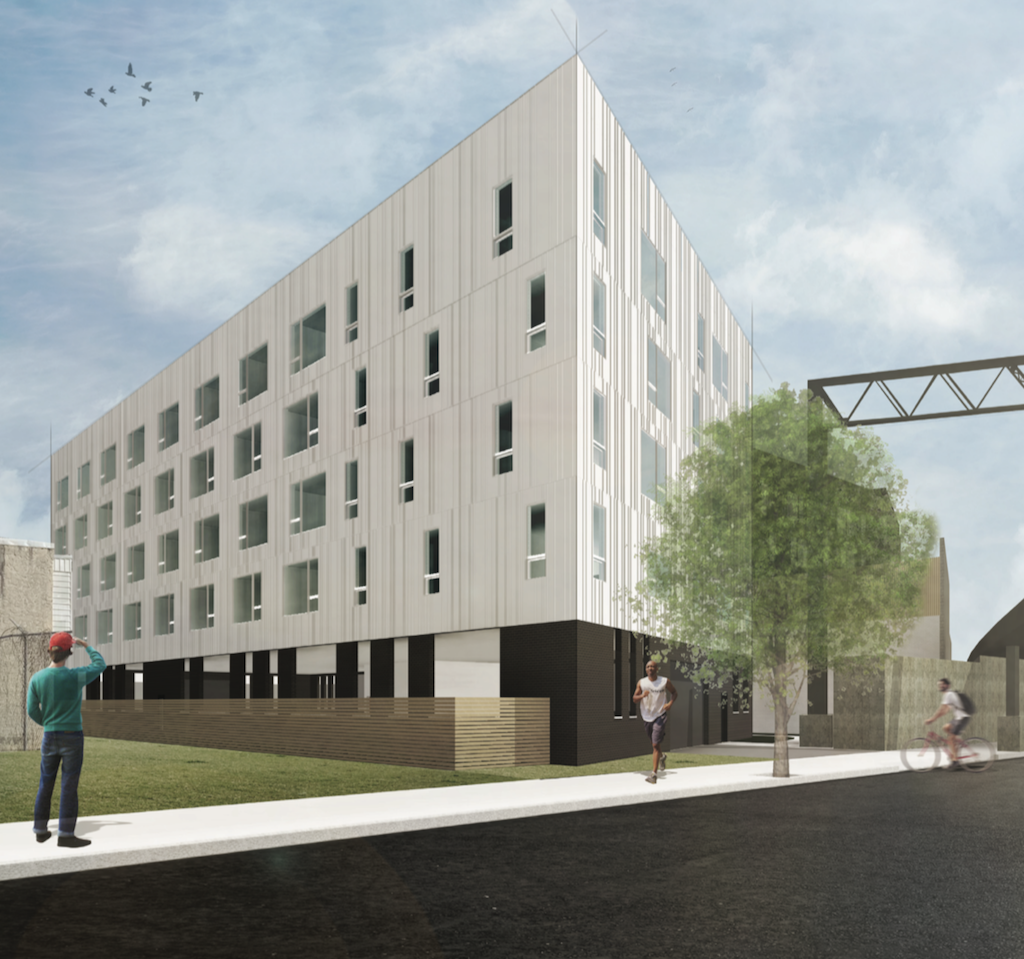
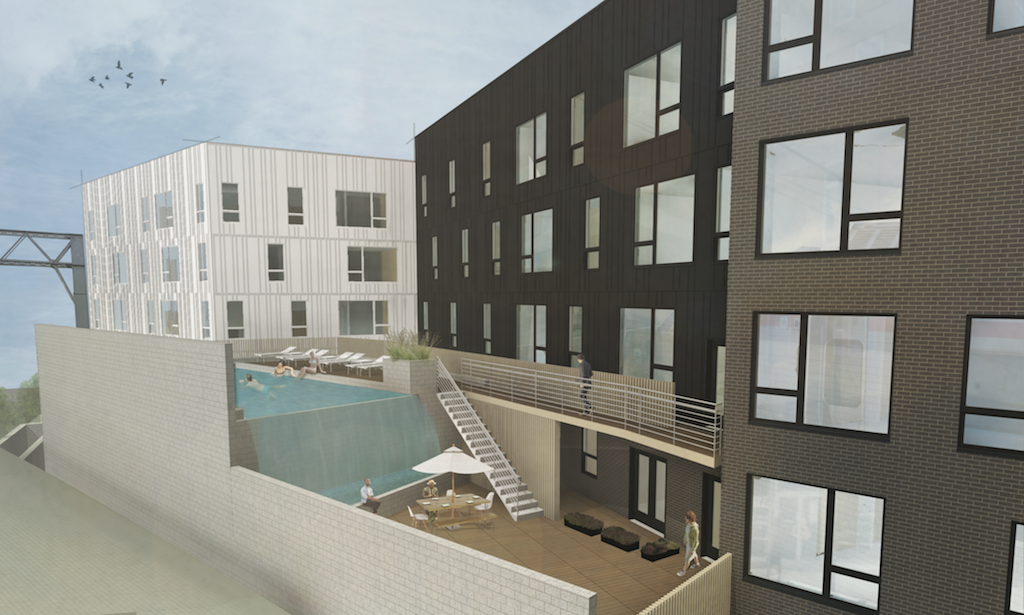
The plans call for a pair of five-story buildings, with a black-clad building on the south side of the property and a white-clad building on the north side. The first floor of the black building calls for a sizable commercial space with over 10K sqft, which could accommodate a small grocery store or a mix of smaller tenants. The first floor of the white building would contain parking for 30 cars. Between the two buildings, the plans call out 99 apartments which we have to think would target a student population. It doesn’t appear as though the buildings will offer too many amenities, but there will be a pool tucked away on the 3rd floor, right next to the tracks.
The project seems quite reasonable to us, and would represent an obvious and significant upgrade over the status quo for this address. As one might expect given its location near the elevated tracks, the property is zoned for industrial use. Accordingly, this project will need a variance to move forward. Per the CDR presentation, a ZBA hearing was scheduled for early April, but with the City currently shut down due to efforts to contain the spread of COVID-19, it’s unclear when scheduled zoning hearings will actually take place. Once things start getting back to normal and this project does get in front of the ZBA, we can only hope it gets the necessary approvals. This project would be a great addition at this currently depressed corner.
