As we were making our way around a recent site visit to check out a new mixed-use building, we couldn’t help but notice a stark brick silhouette at 1350 N. Front St., beyond the famous (and restored) Kurt Vile mural that sits by the El tracks. The red orange brick pierced the azure expanse as it rose above the newly named L line.
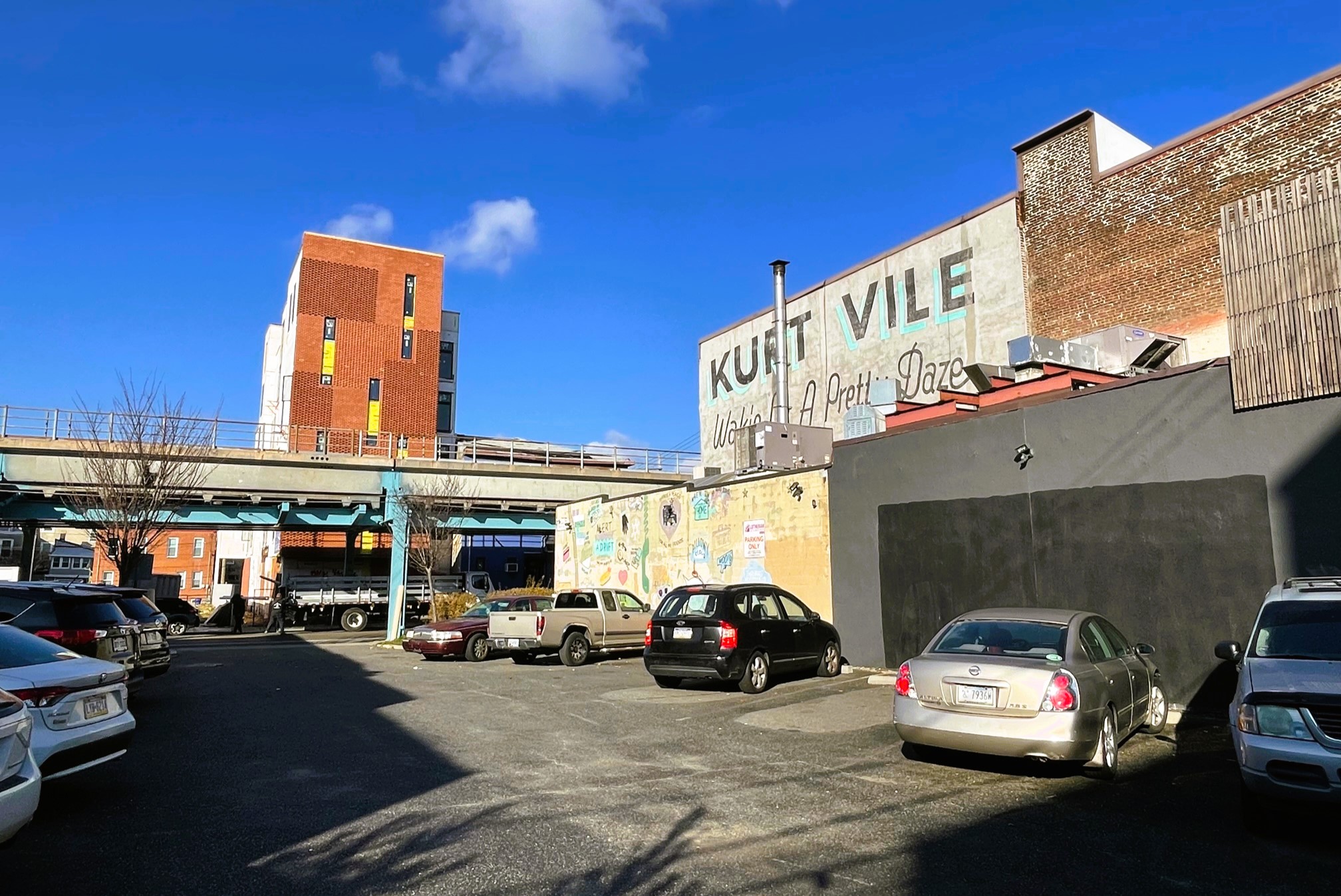
But this property, directly next to the El Bar at Front & Master, has taken a bit of a winding journey to get to where we are today. Formerly a three-story rowhouse, the site was cleared several years ago, with plans for a mixed-use building with unique facade approach from Bright Common sadly not to be. However, PB+DC brought on Gnome Architects to bring in a new design that looks pretty darn cool in its own right. And as you can see, things are moving along well here since we last checked on progress in the spring. Let’s do a bit of time traveling as the site has changed over the years.
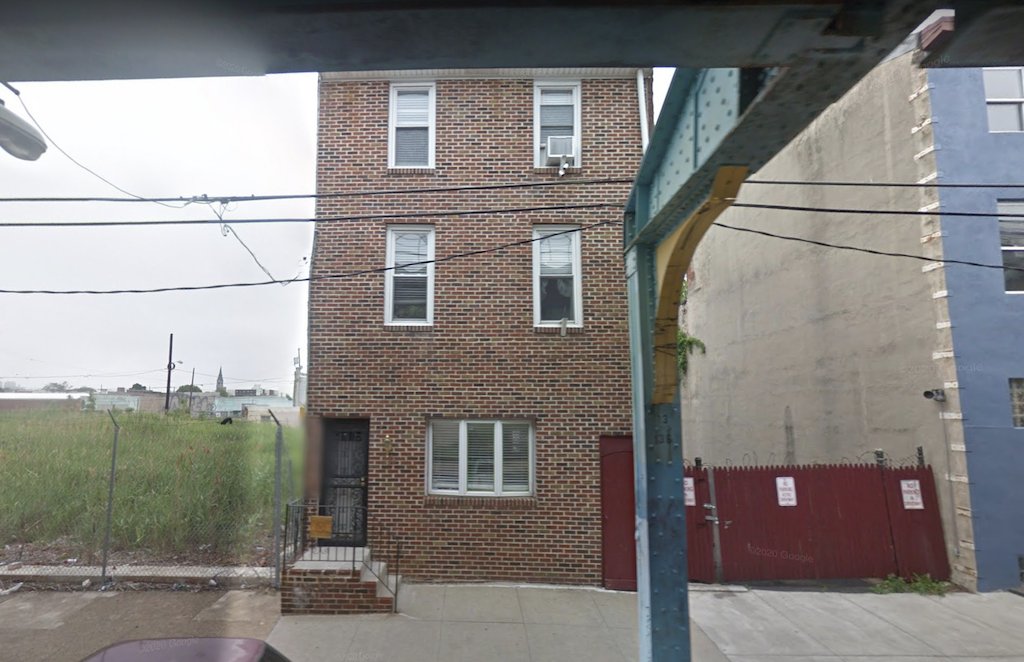
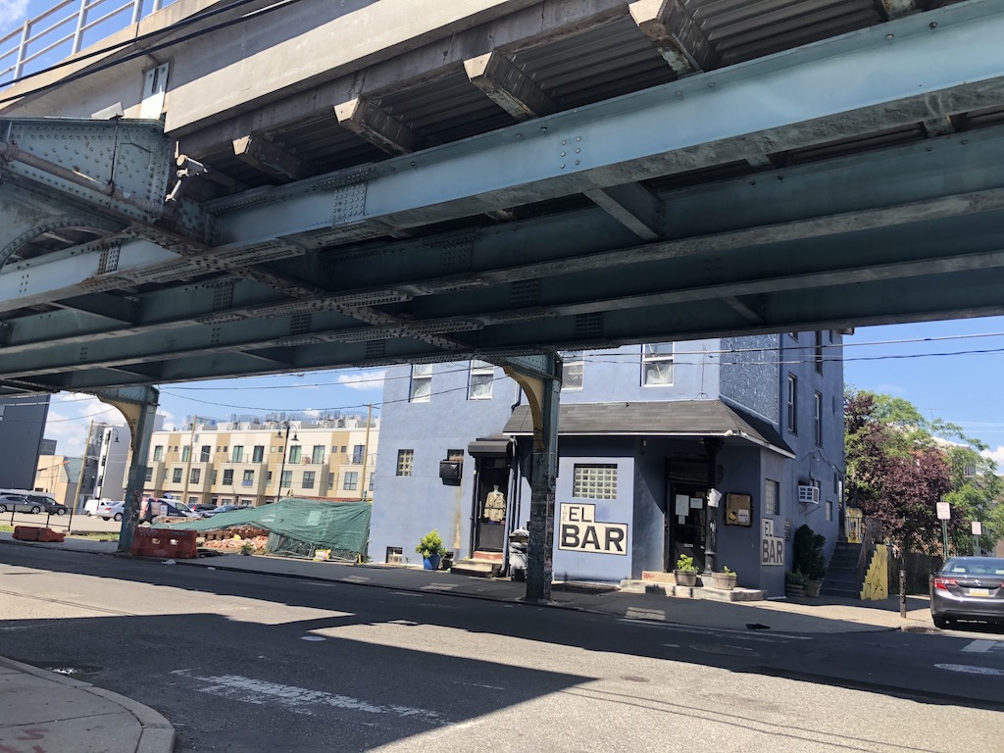
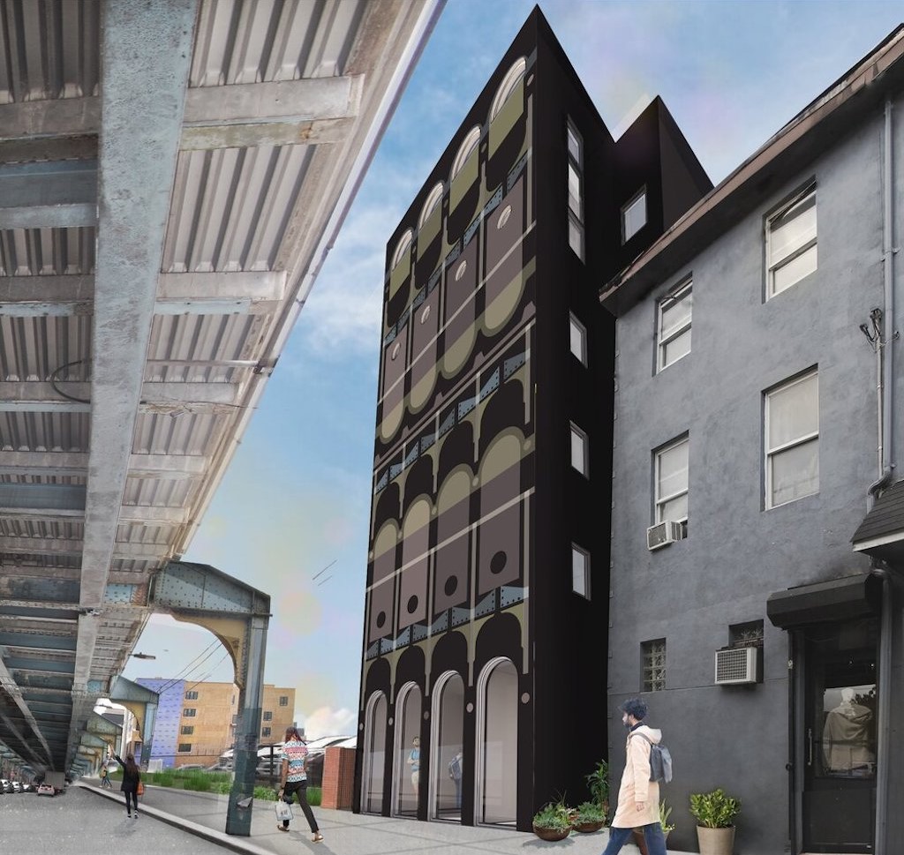
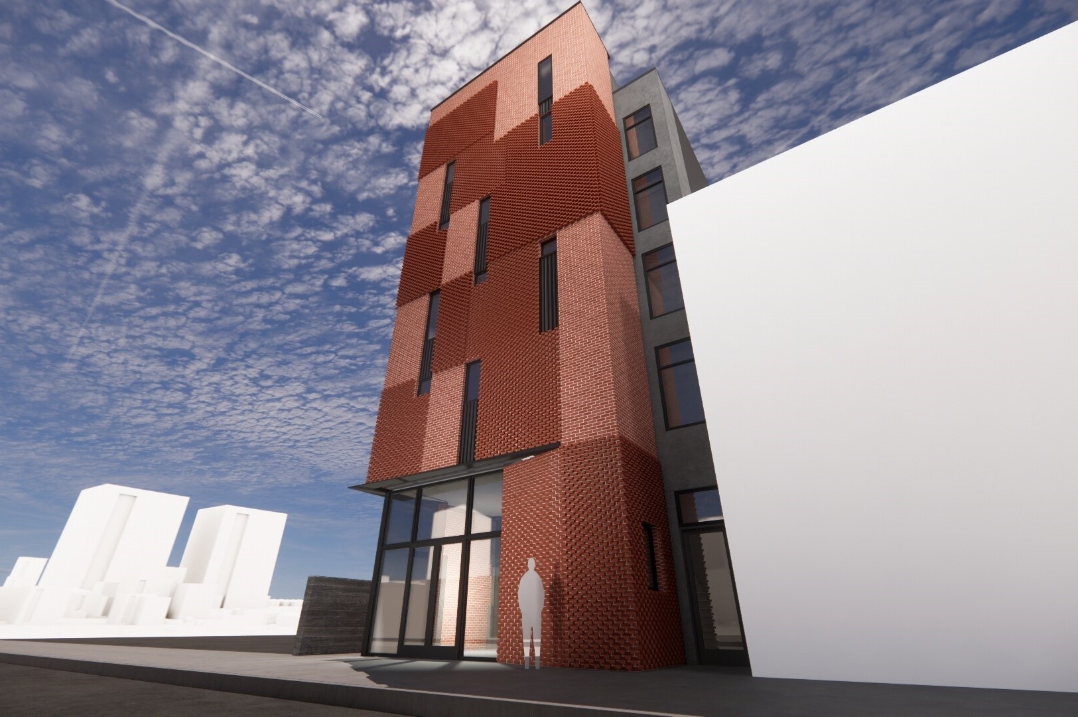
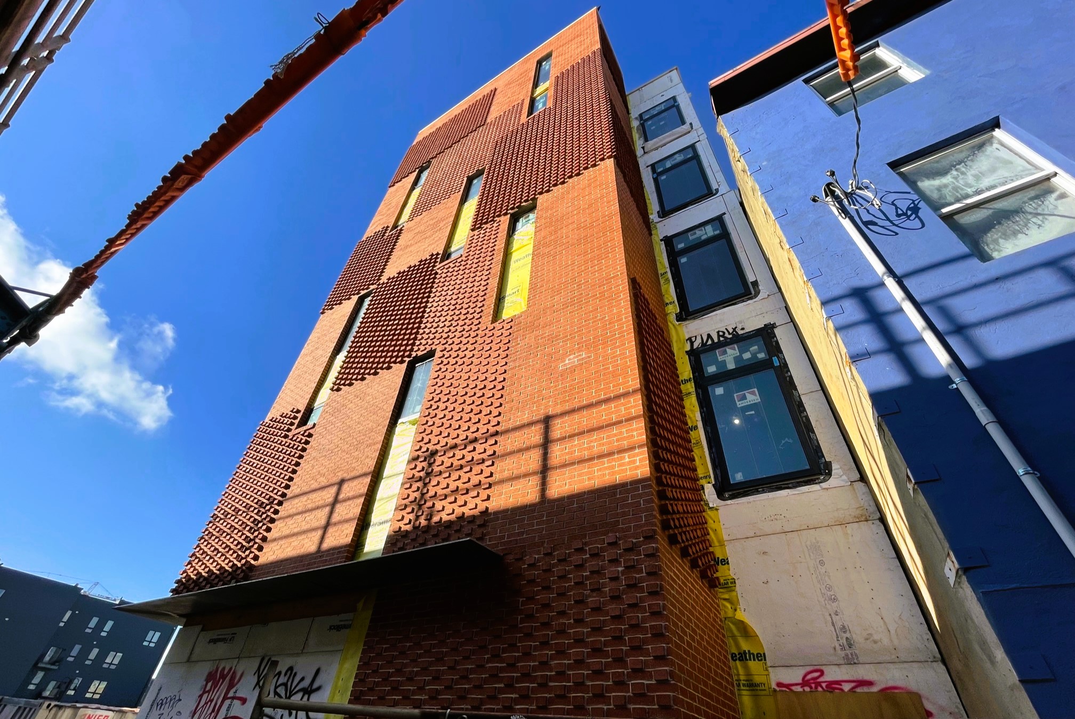
What’s coming here is 14 units above 2,500 sqft of retail space. While the facade may look different, the approach is pretty much the same as before, with the footprint and layout seeing few changes, as no parking is included, save for five bicycle spaces. The ground level and sides of the building are still awaiting their dark metal paneling, but we are pretty impressed by the brick work facing the El. It was difficult to tell from the original rendering how this would go, but the varied brick patterns create a wondrous texture that will shift in color as the shadows change throughout the day.
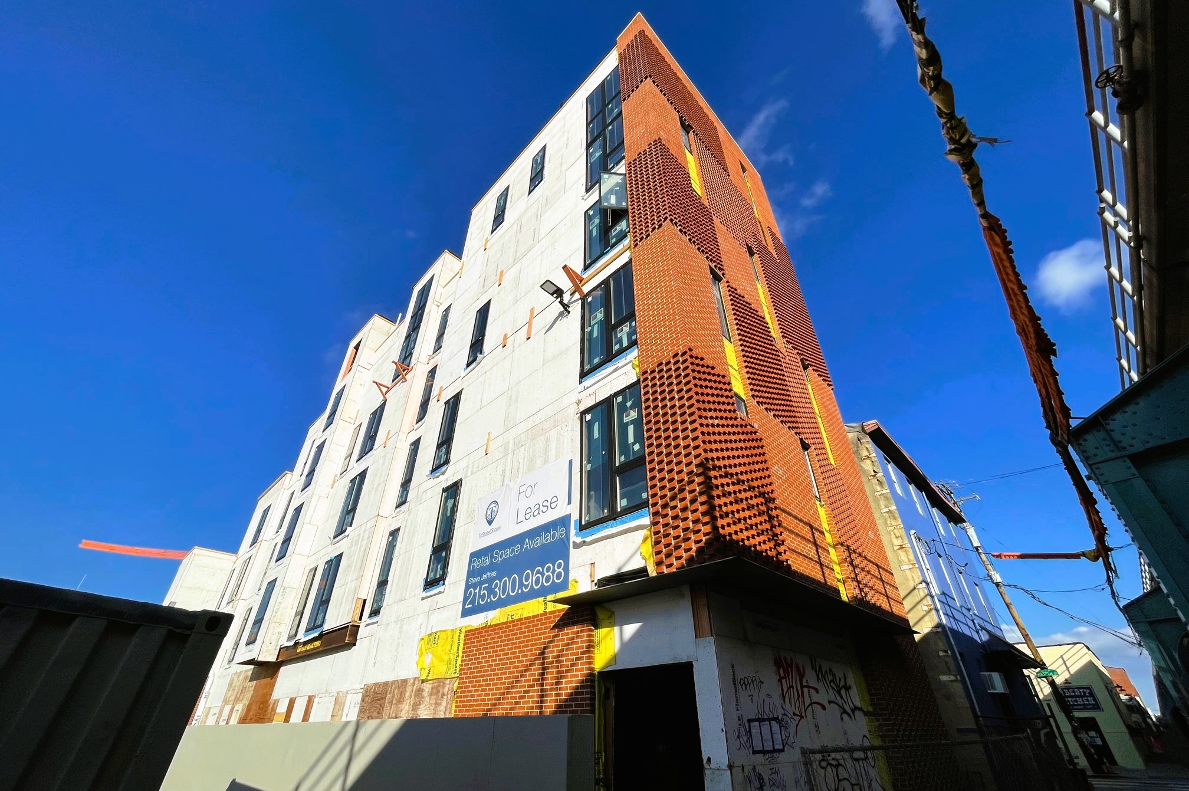
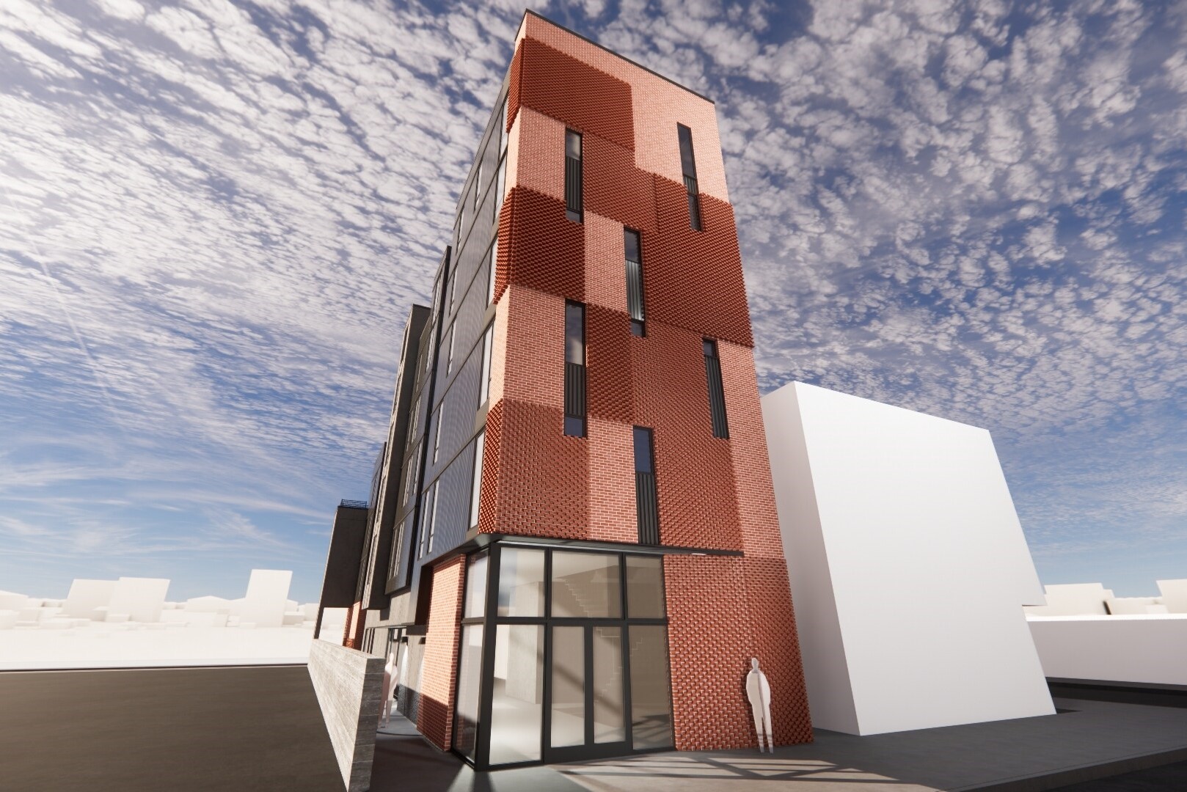
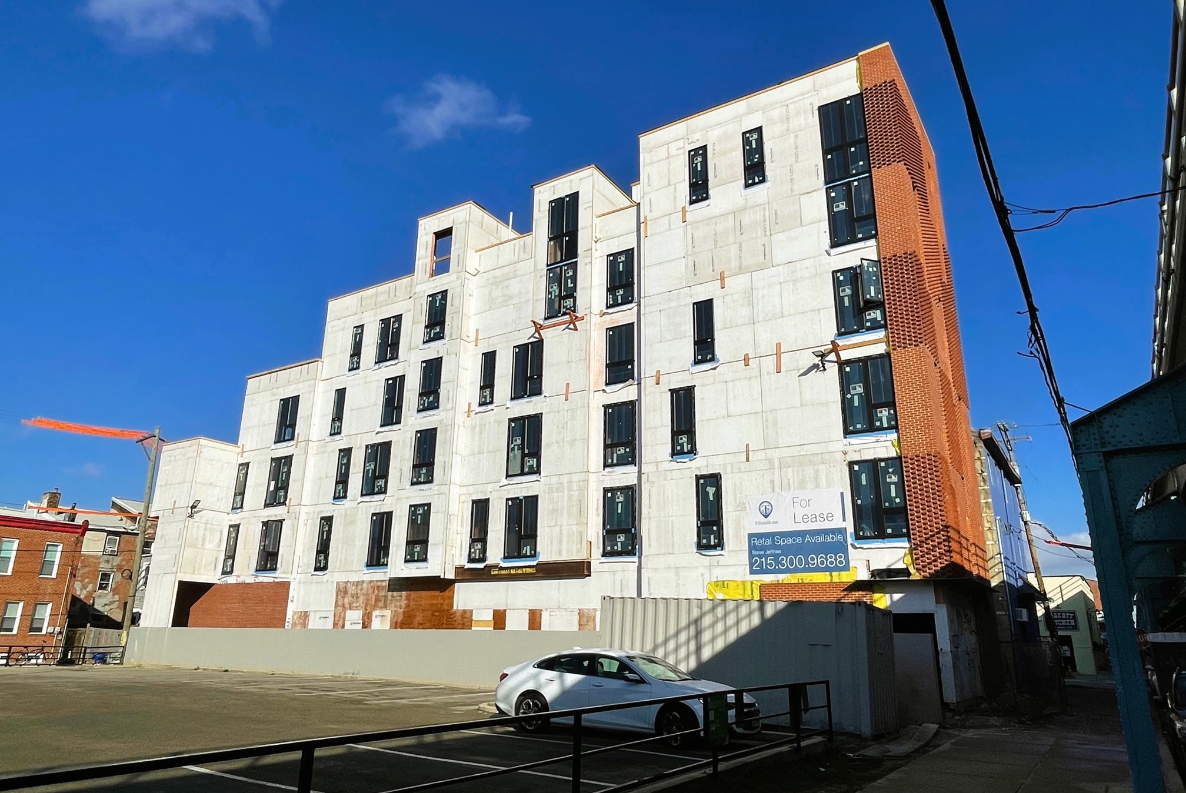
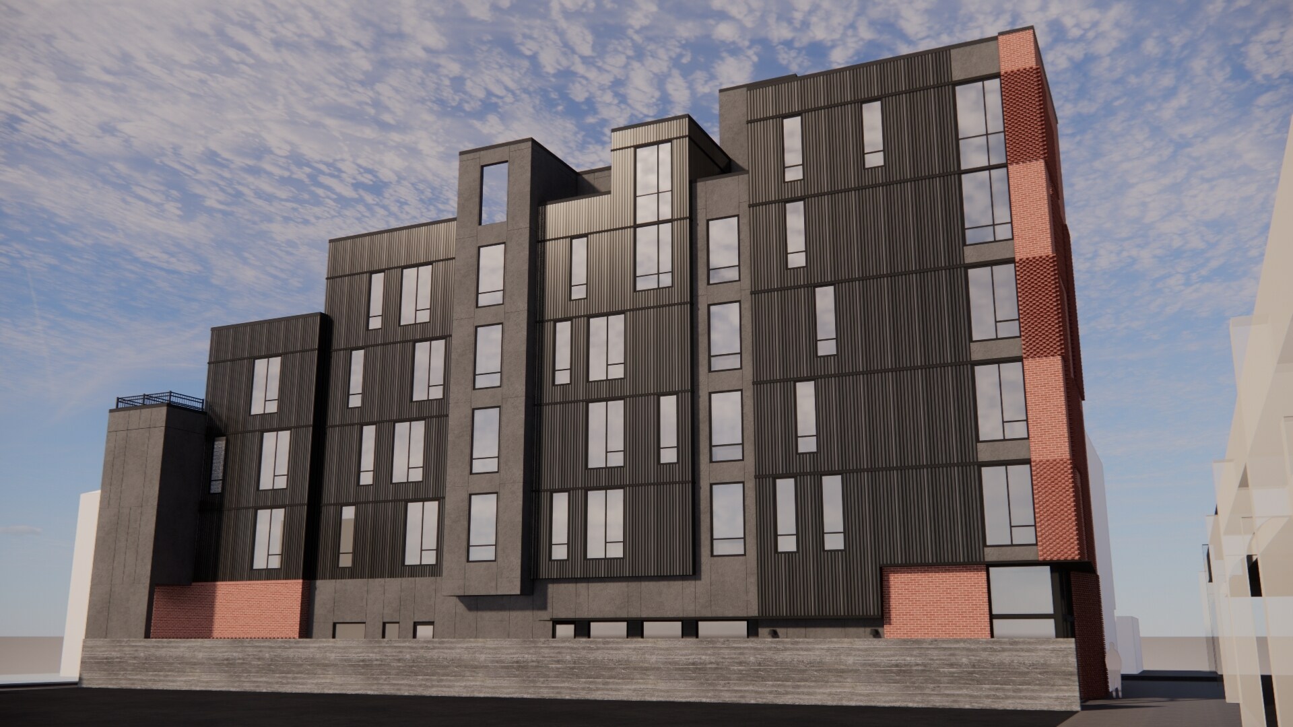
This is one of about a thousand mid-sized projects happening up and down N. Front St., and we are loving the progress. This corridor is a perfect place for this type of bold design, as those who will experience it the most closely will be racing by inside a train. Adding density and more retail to a transit-oriented space is always a win, too. We hope that the large parking lot just to the south sees this sort of approach in the future, though no recent sales or permits makes us think that this lot may be sticking around, at least in the short term.
