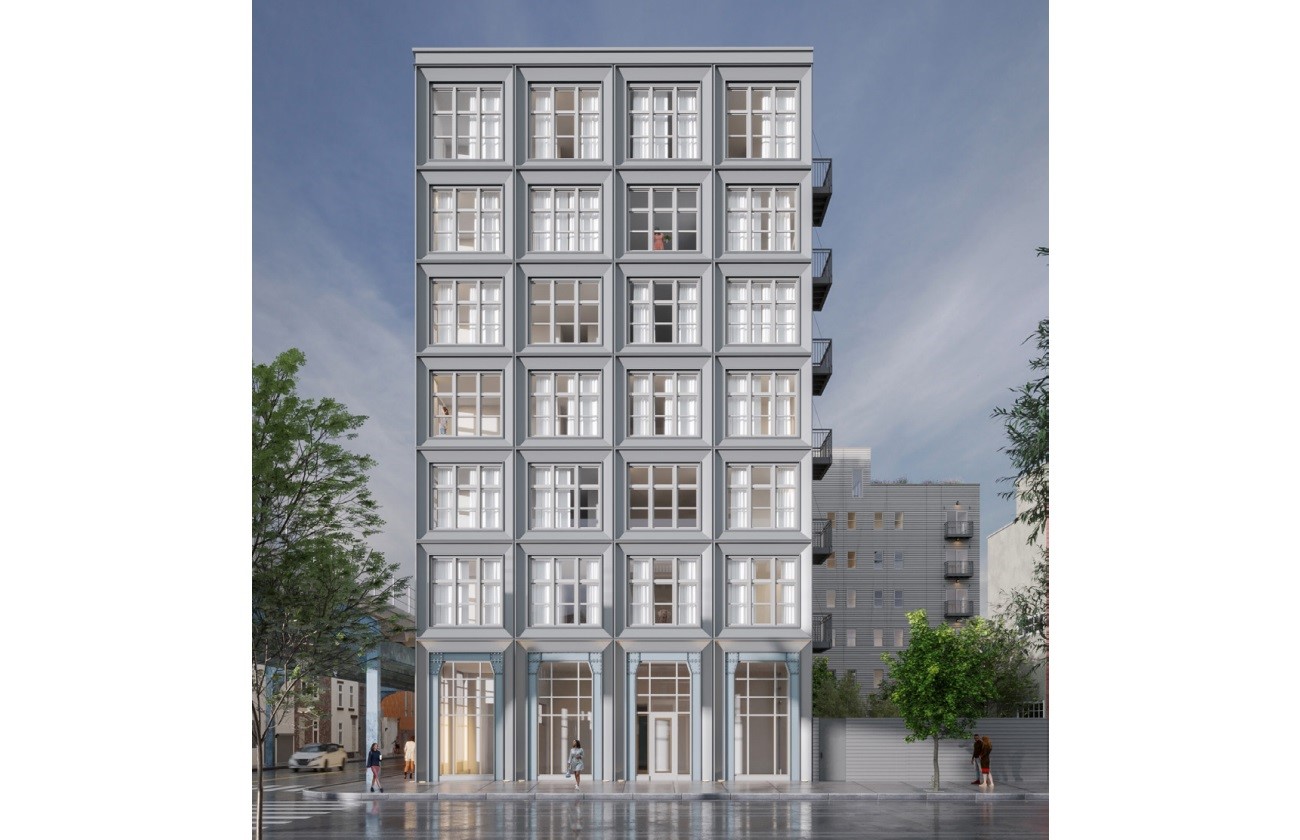Hey, have you heard about that project on N. Front Street on the South Kensington/Fishtown border? If you’re nodding your head yes, you aren’t alone, as there are approximately one zillion projects in various stages of development around here. After having our eye on zoning documents for a long time, we are happy to say that we can add 1440 N. Front St. to the growing list of projects and proposals immediately adjacent to the El. This project is heading to Civic Design Review next month, so we have a boatload of new details for this property, which currently consists of a surface parking lot, a grassy patch, and a couple of fairly nondescript buildings, including the American Vinyl Products showroom.
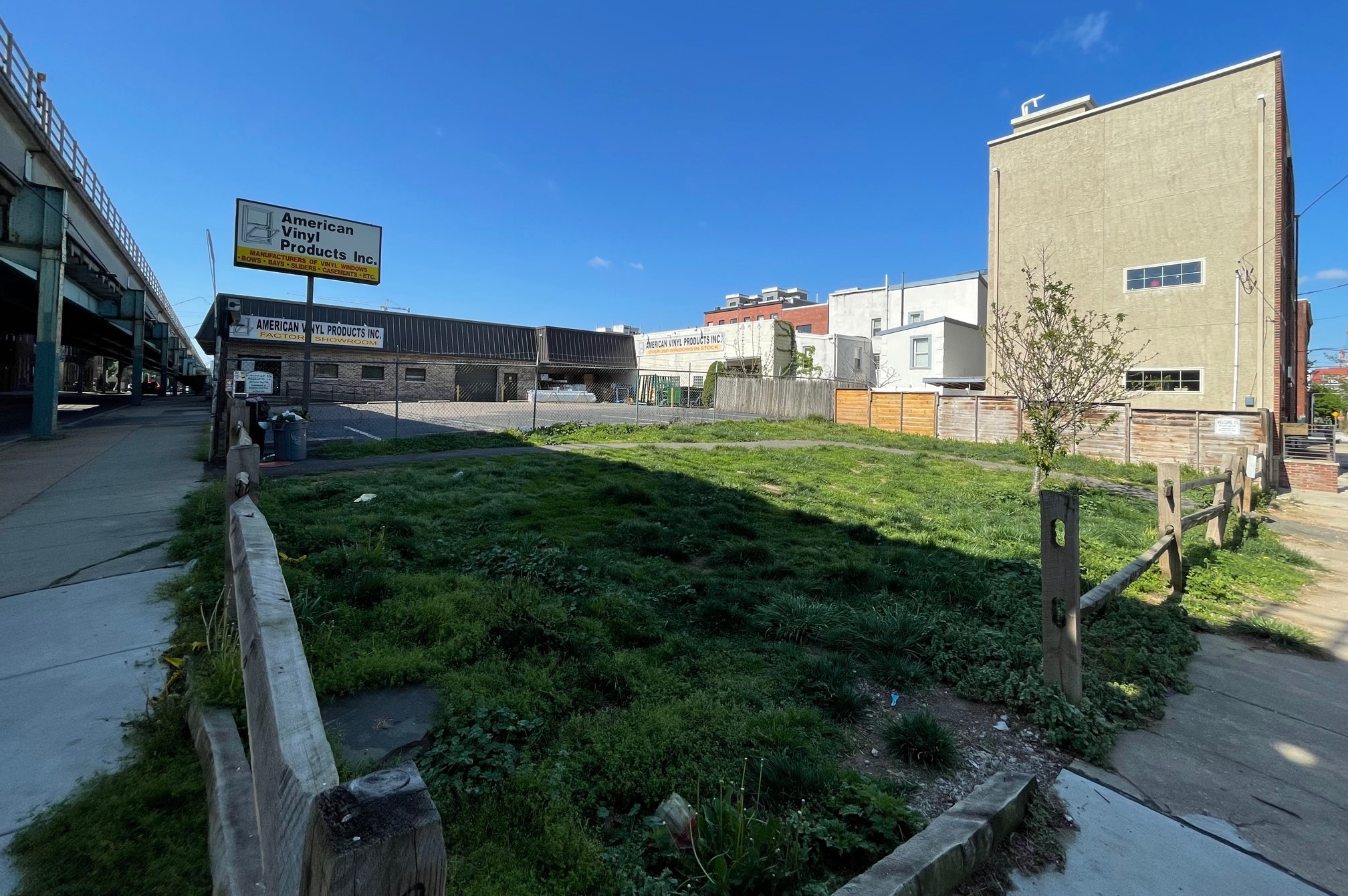
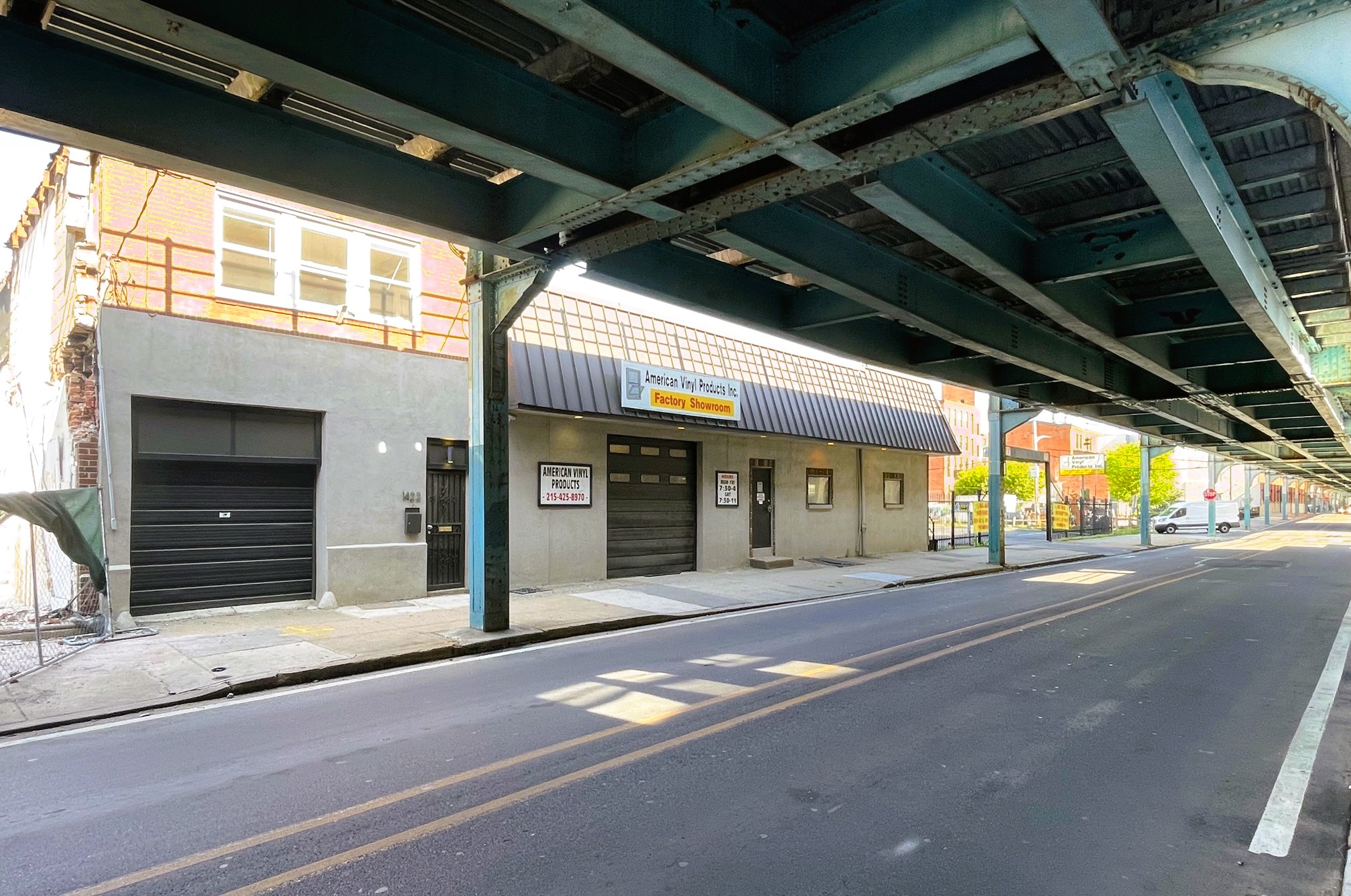
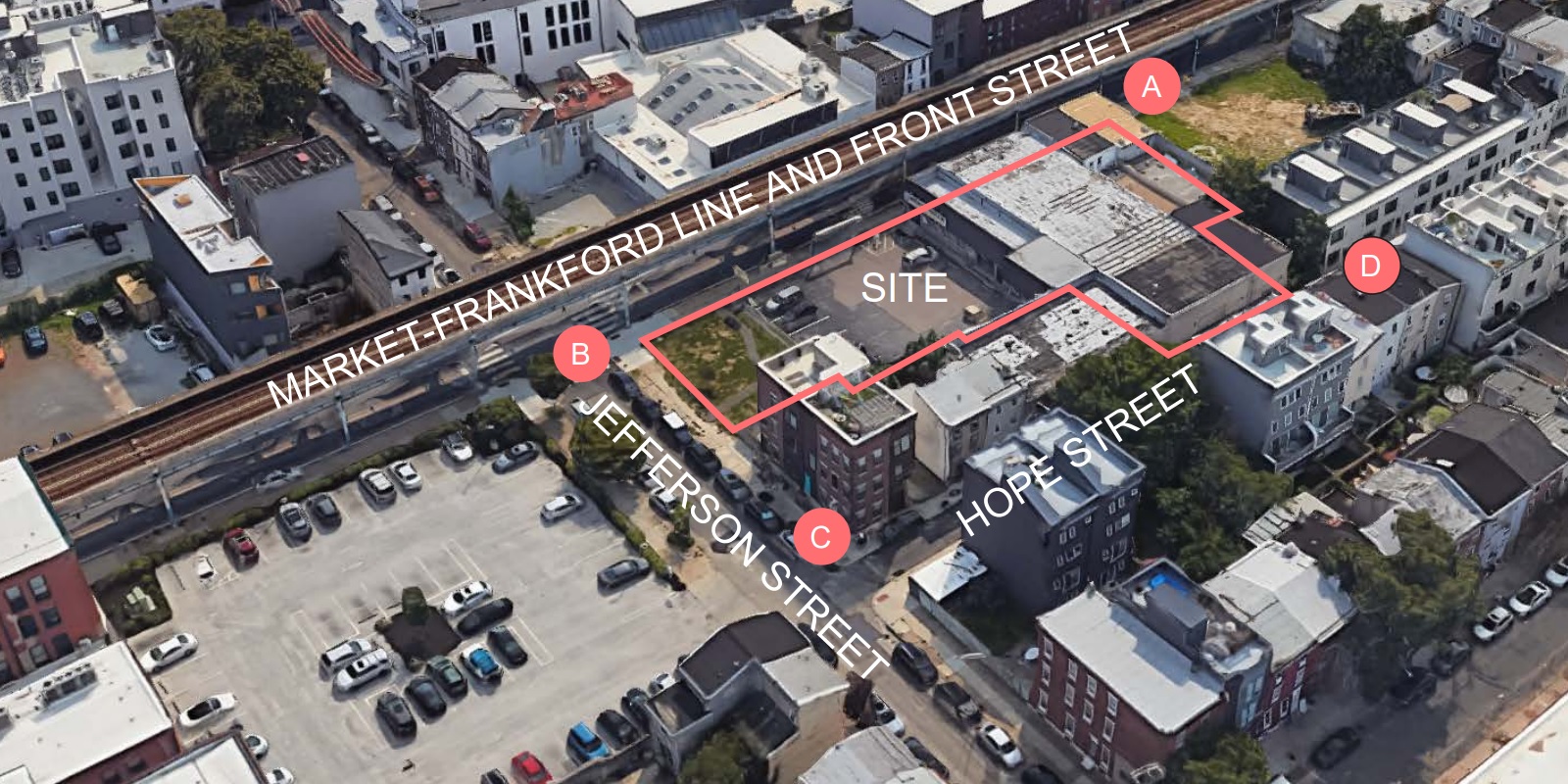
Archive Development has teamed once again with architects Canno Design on another mixed-use project, this one coming in at 114 units over seven floors. Parking for 18 cars will be accessed via Hope St. on the back of the building, with bicycle parking for 38 bikes accessed along the front. Additionally, Front St. will sport a large commercial space, further activating a streetscape that wasn’t welcoming anyone with open arms.
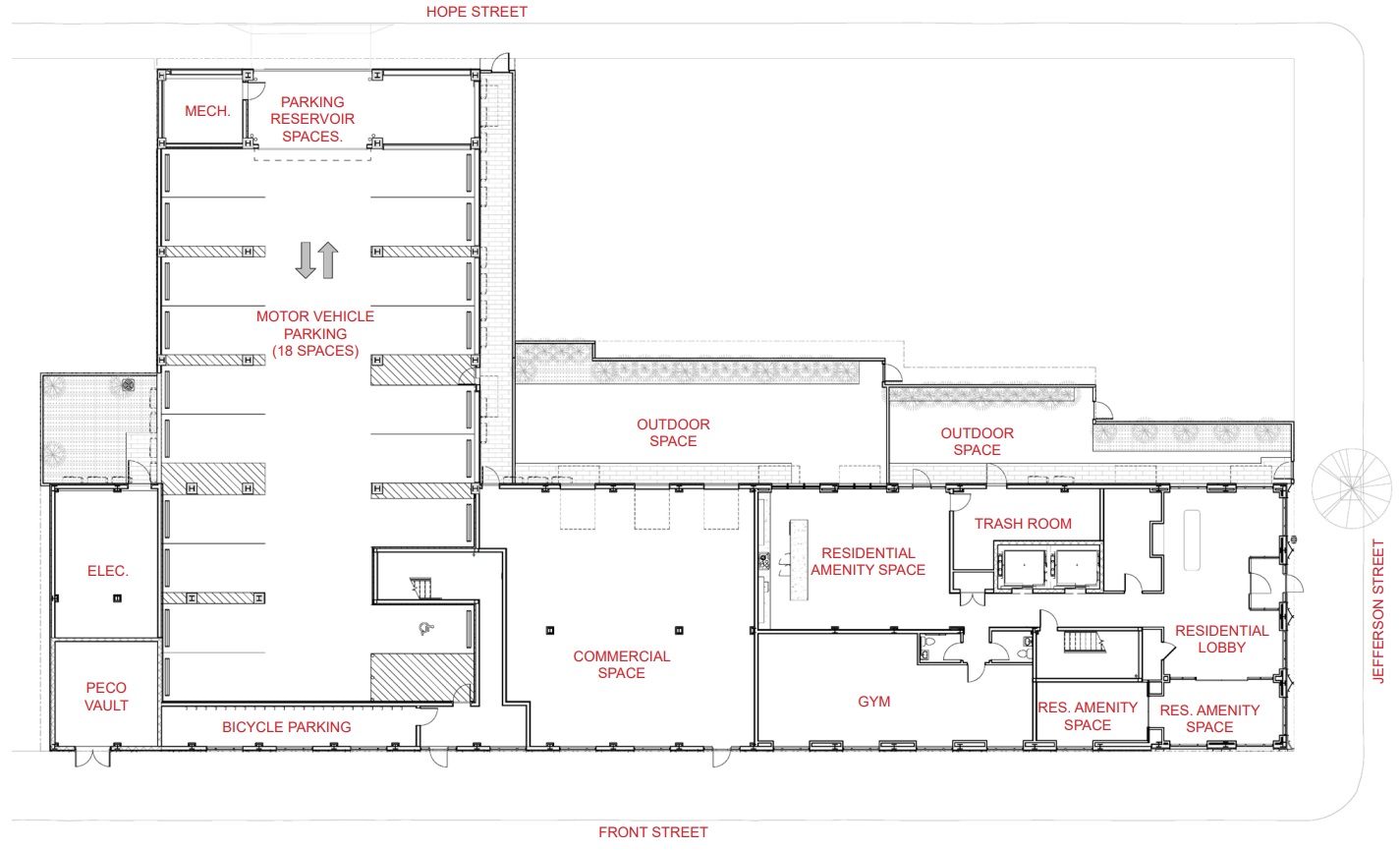
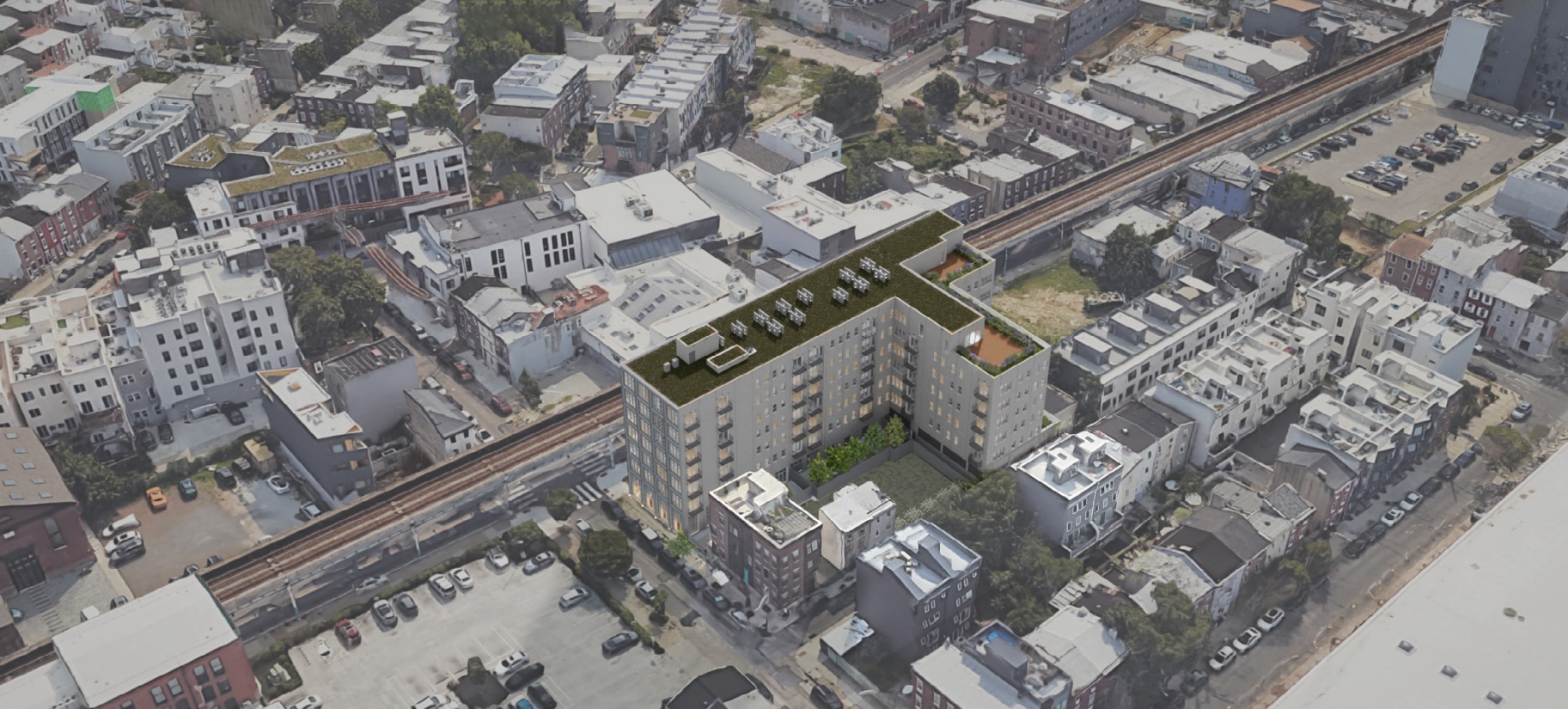
The design here, while still maintaining a familiar massing and classic fenestration patterns, takes a different approach than previous Canno offerings, trading out brick for a fully metal facade. A mixture of corrugated metal (similar to the upper facade at 545 N. Broad St.), paneling and articulated grid elements forms a pleasing complement to the raised rail tracks. While the front and side of the building are standouts, the back of the building presents a mostly forgettable view to the residents to the west, though perhaps the sound modulation the building will provide from the passing of the trains will alleviate those concerns. Outdoor spaces and green roofs will also provide a touch of softness where little currently exists.
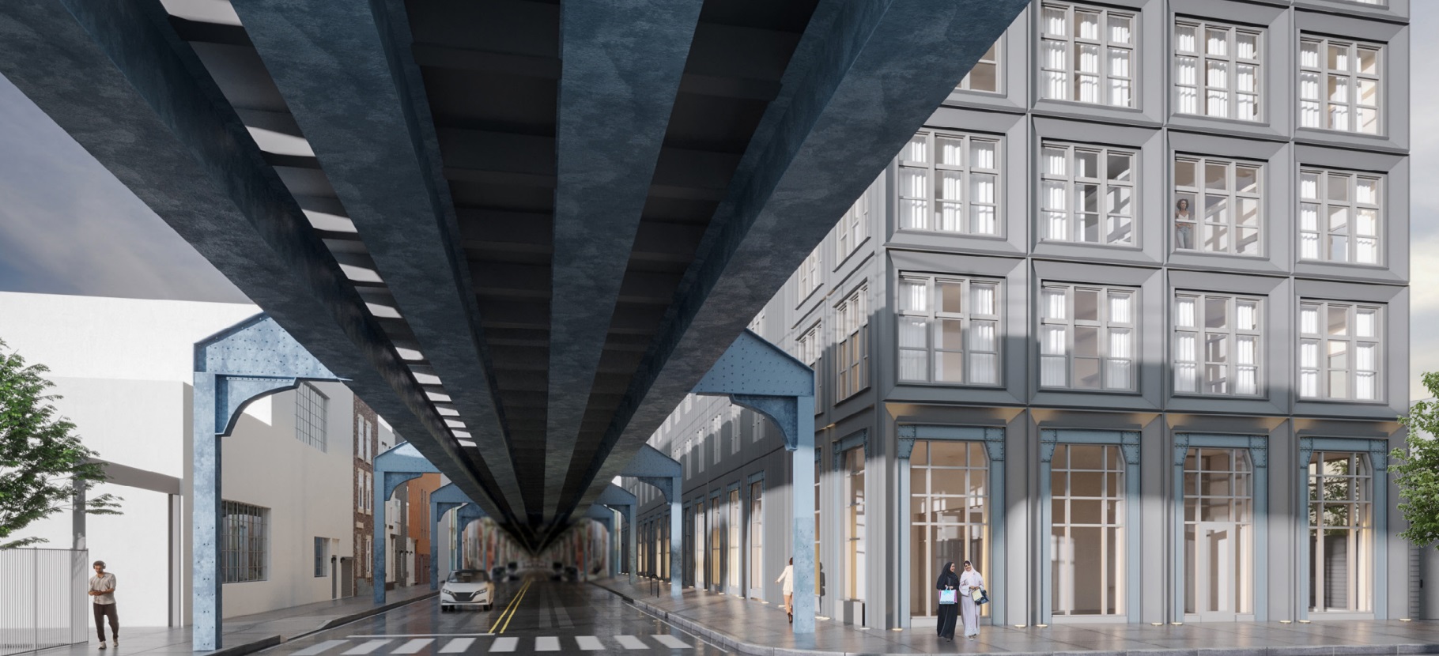
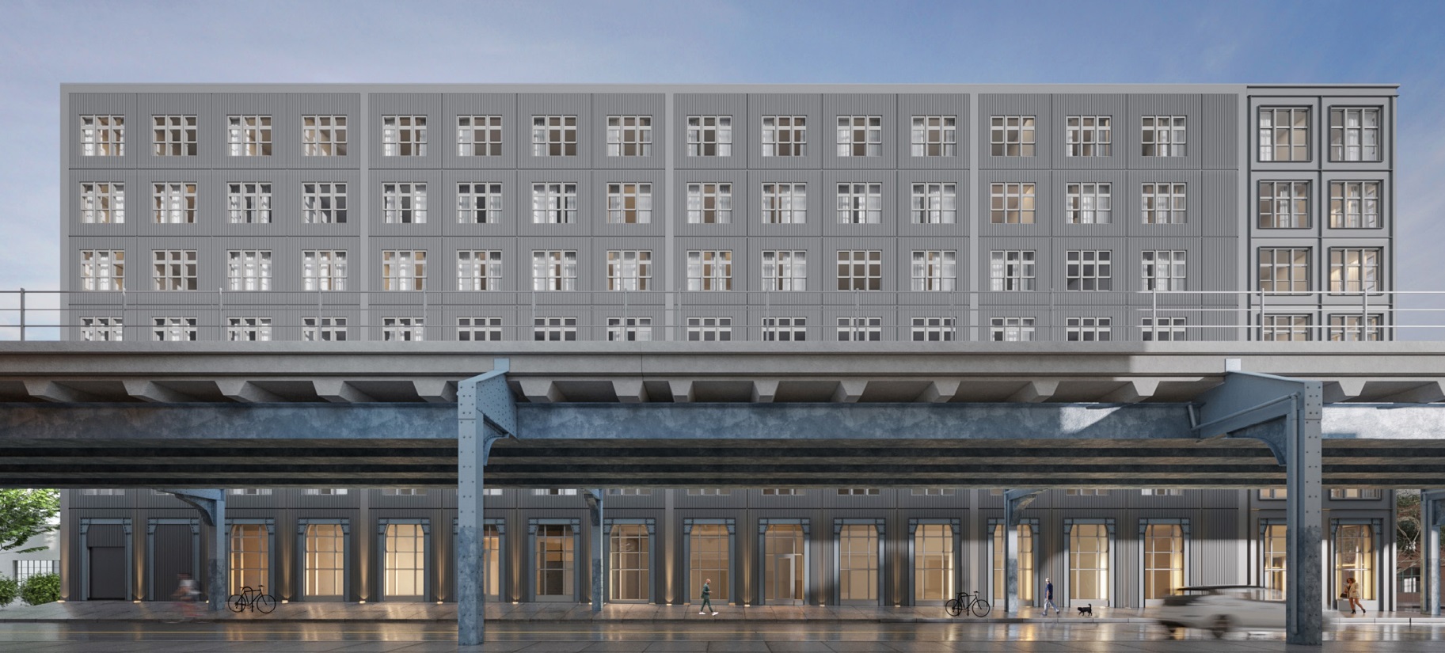
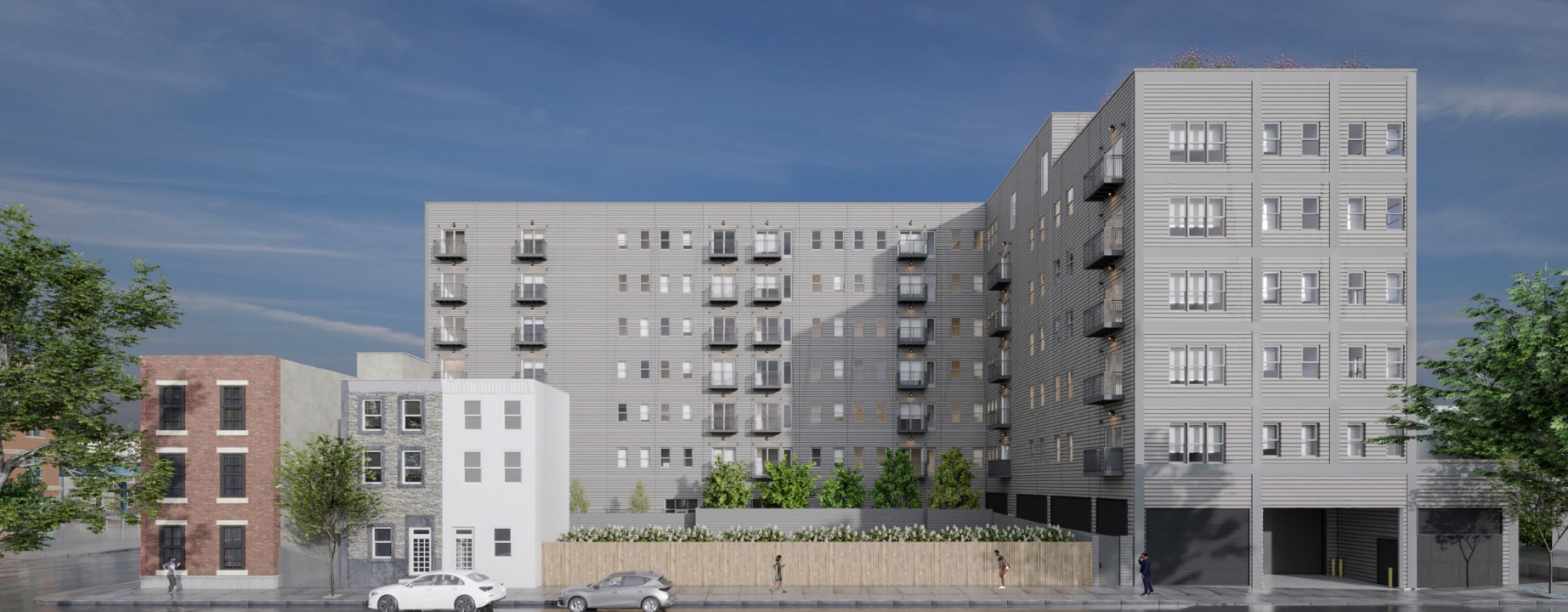
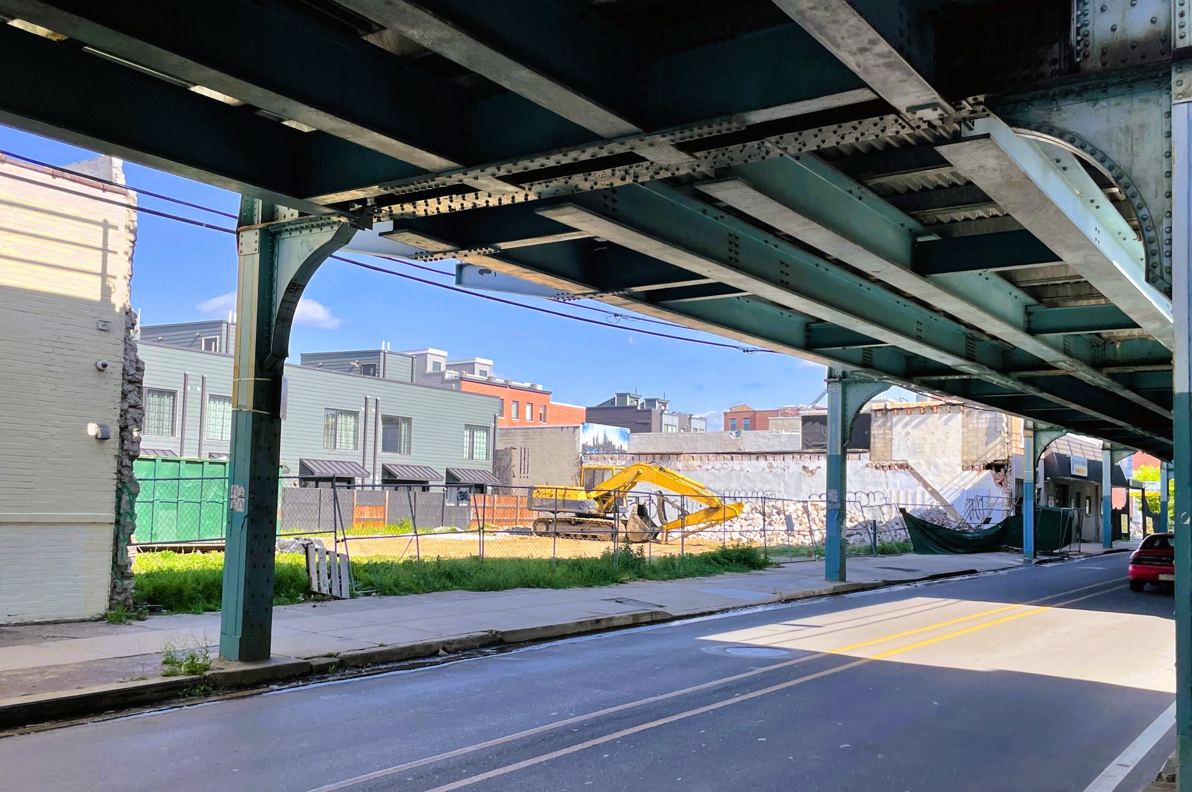
Overall, we are big fans of these plans. We aren’t in love with the treatment on the back of the building, as this side will actually be seen more often than the Front St. facade will. Perhaps we’ll see some similar feelings once this heads to CDR early next month for non-binding feedback, but even with this minor concern, this is a major step up for the area.
While we have clarity for this property, the lot immediately adjacent has us a touch confused. Sitting to the south is 1406-18 N. Front St., a parcel which seems destined for development despite a paucity of plans. The property sits between several two-story townhouses we visited years ago and has equipment on-site, though we couldn’t find any signs of zoning or construction permitting. The parcel recently changed hands, with an ownership entity named Fishtown Collective 1406 North Front LLC, which happens to have the same address as City Living Philly. We’re not sure what to expect here, but it wouldn’t surprise us to see another mixed-use project make its way up.
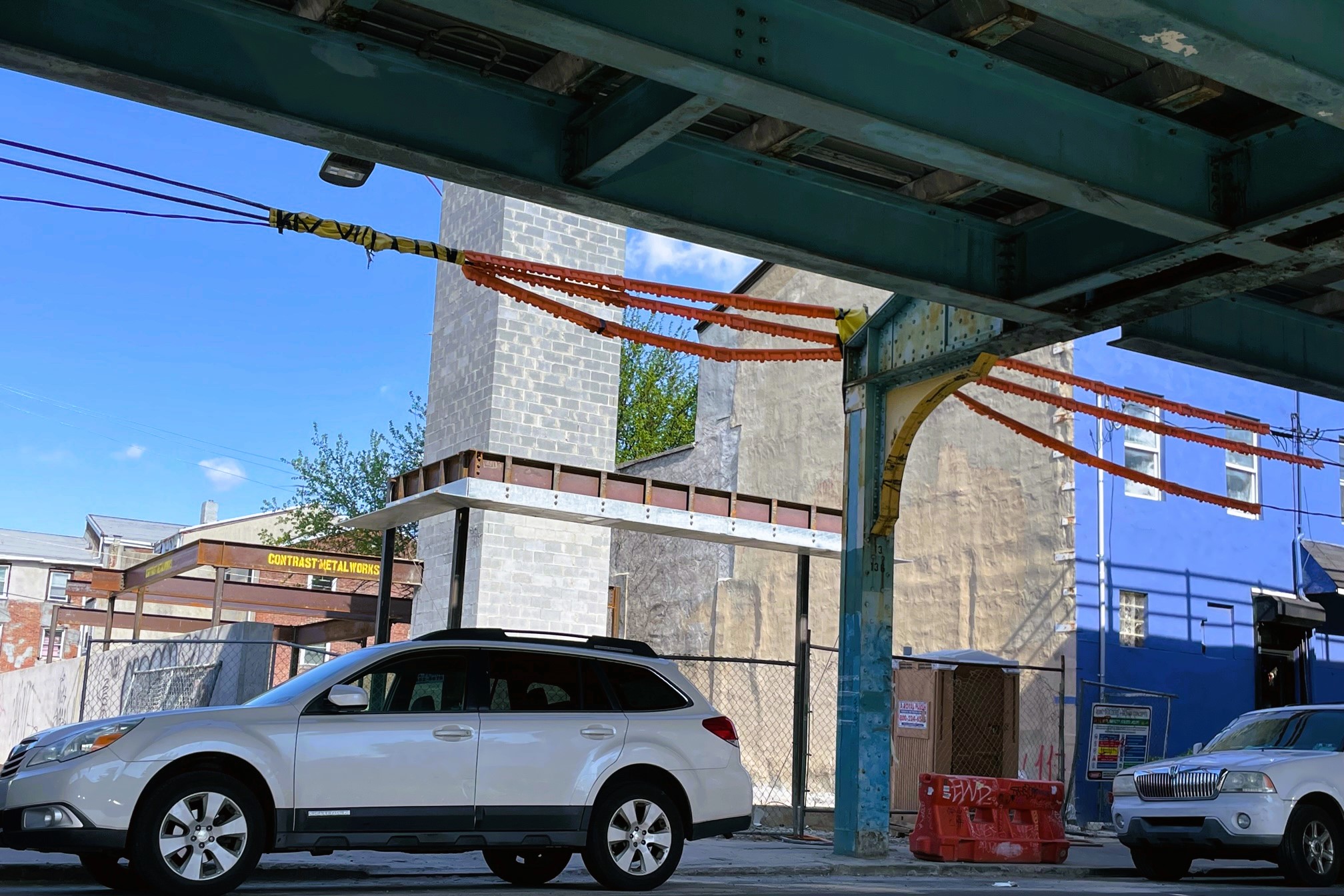
If you want to see a project that is already underway, just take a few more steps south past neighborhood stalwart The El Bar to get your construction fix. We covered the project at 1350 N. Front St. several years back. The concept has changed since then, with the original designs a thing of the past, and the unit count decreasing from 15 to 14, though ground floor commercial space will remain. Building permits have been issued, and we were pleased to see structural steel starting to go up on this project. We are still unsure of what the design will look like from developer PB+DC, but we’ll find out soon as construction continues.
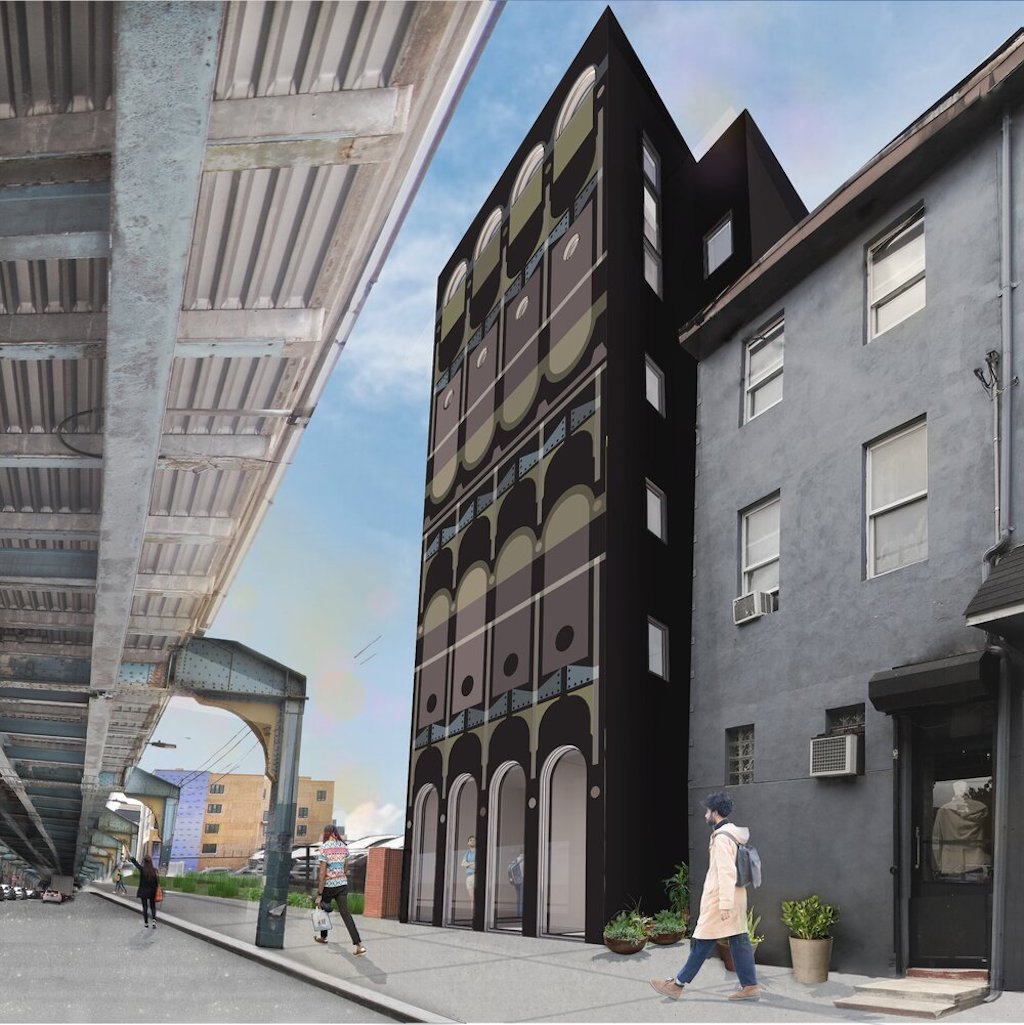
We have to say, we are enjoying the more playful architecture that’s sprouting along the train line. With the tracks hiding much of what’s above, we applaud both the design teams for taking a bit of a risk and going for something bold, and also the developers for signing off on these fun designs. We imagine we’ll continue to see design norms challenged as the neighborhood continues to change and grow.
UPDATE (4/21/2023): The folks from Bright Common reached out to us and neither they nor Carla Weeks are now affiliated with the project at 1350 N. Front St.; the post has since been updated.

