If we’ve said it once, we’ve said it approximately 5,758 times, but surface parking lots are just not our thing. When said lot is both in a central location AND immediately adjacent to a transit line, we can feel our blood pressure rise, as this is just about the lowest and worst use for a property. And when that property has permissive zoning for height and density? Look out.
Well, all the stuff we just said applies to 1314 Spring Garden St., which had long been a parking lot before a potentially even worse use was proposed. Back in 2018, plans called for a storage facility here, over ground floor retail, just steps away from the Spring Garden BSL station. Neither of these auto-centric uses made much sense to us in this spot, and as you can see today, those plans never came to pass; the lot has remained empty to this day.
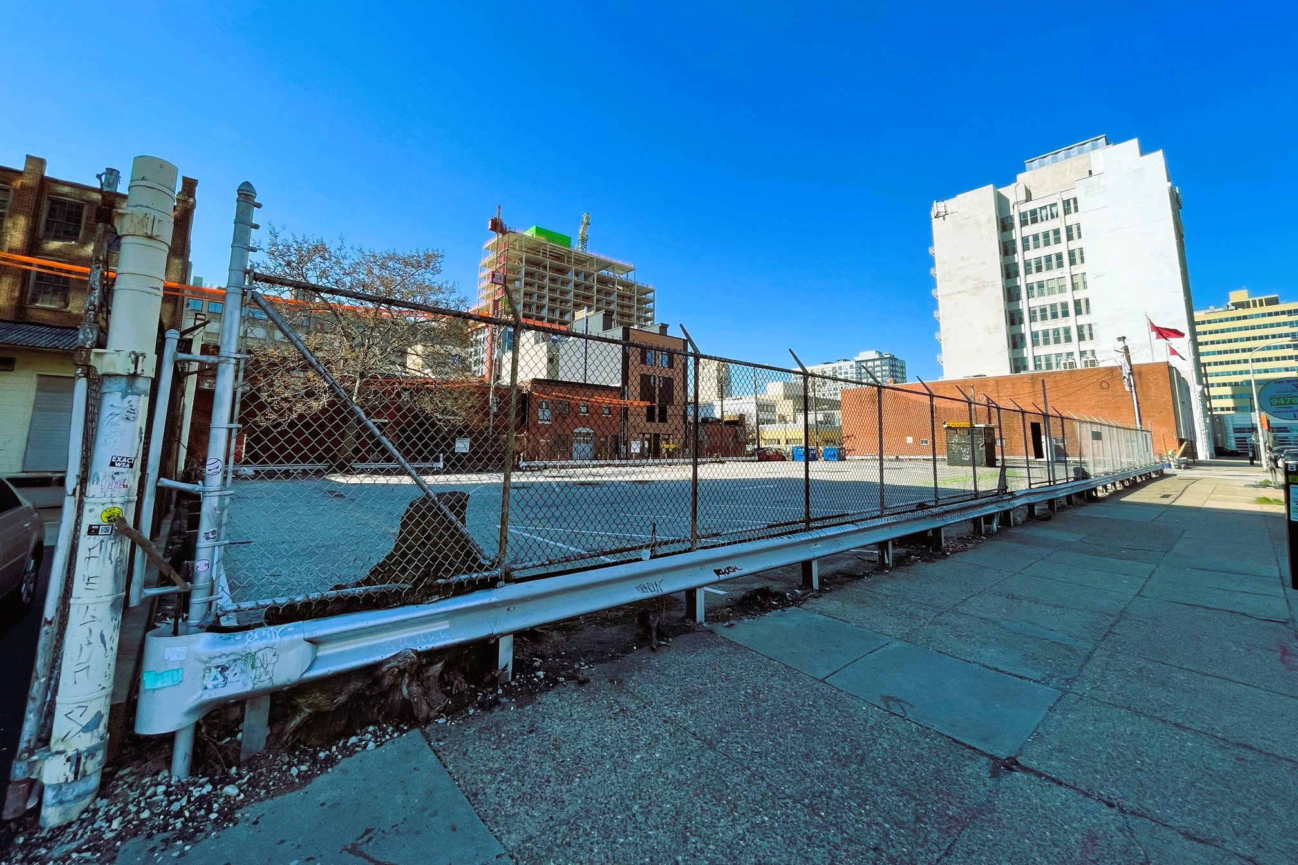
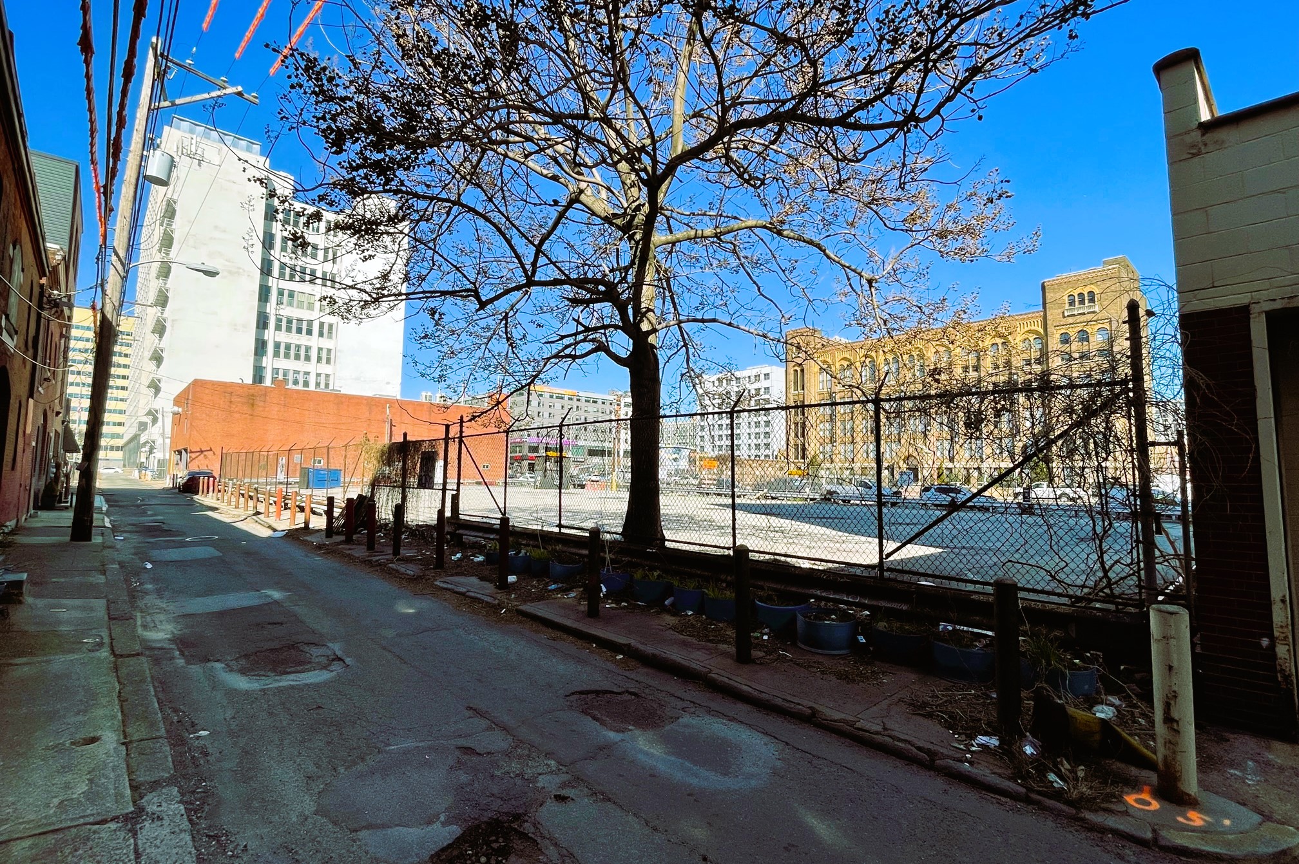
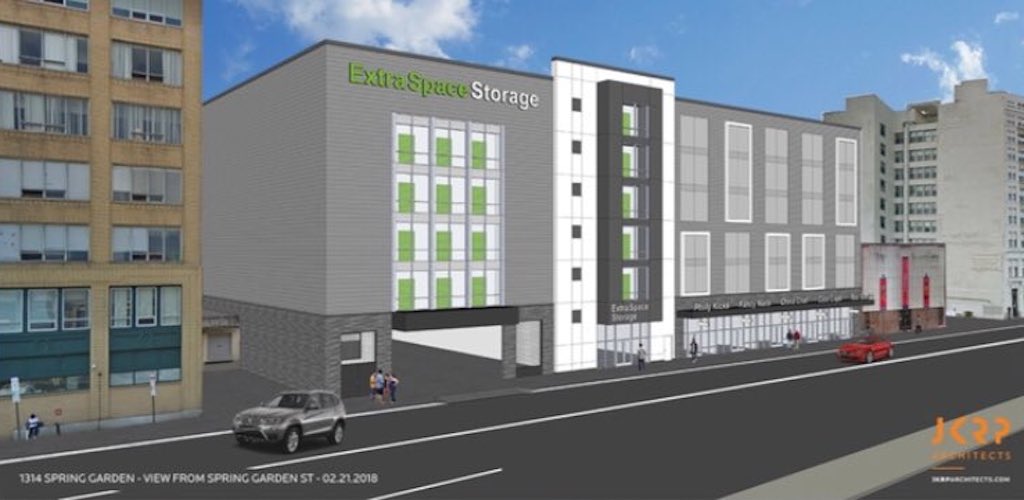
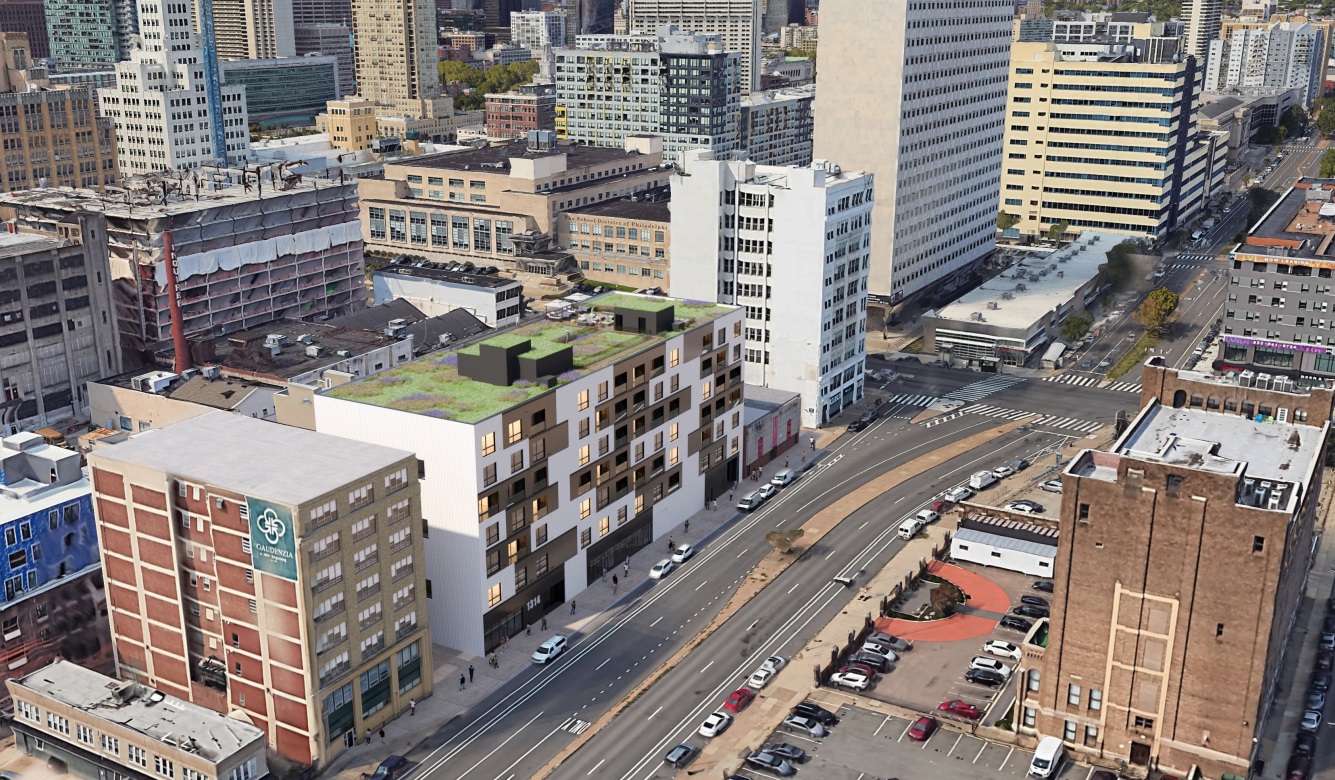
So why would we bring up this empty lot and dead proposal? As you may have guessed, an upcoming trip to the Civic Design Review has revealed new plans for the site that are much more in line with what we had originally hoped for the property. Instead of self-storage, look for 149 apartments over ground floor retail, along with underground parking for 28 cars and 60 bicycles. The new seven-story building will include mostly studio and junior one-bedroom units, along with a smattering of two-bedroom units to round out the offerings. The 1,600 sqft retail space will be front and center along Spring Garden, further activating what has been a dead zone for several years.
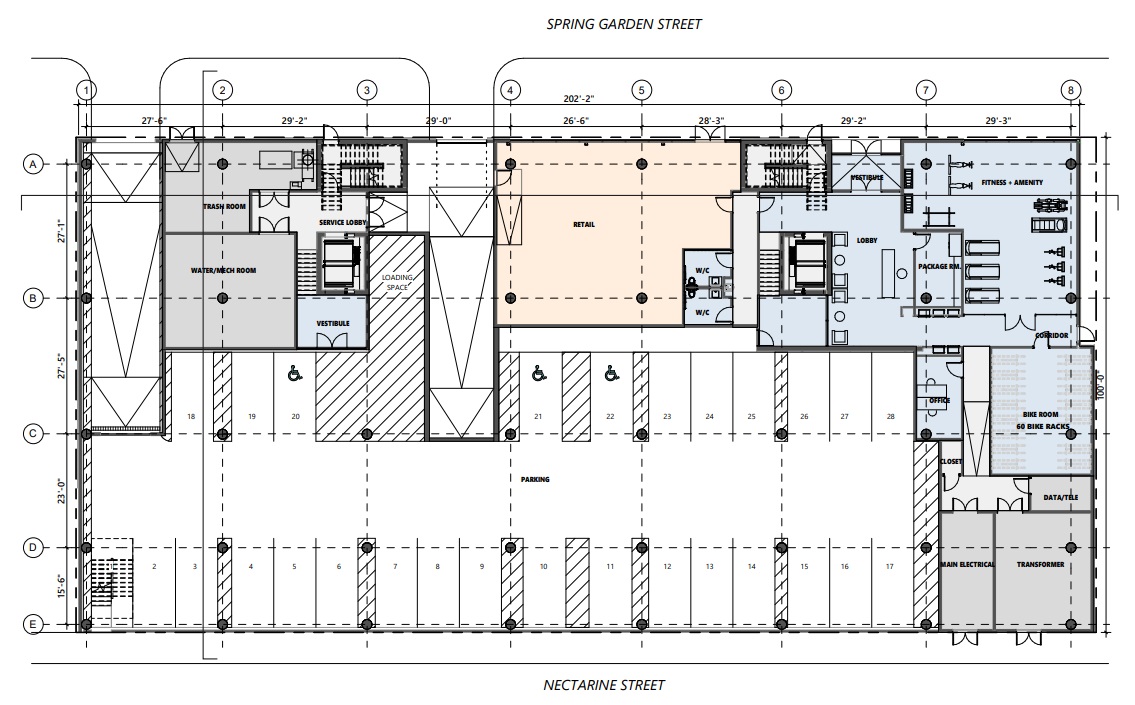
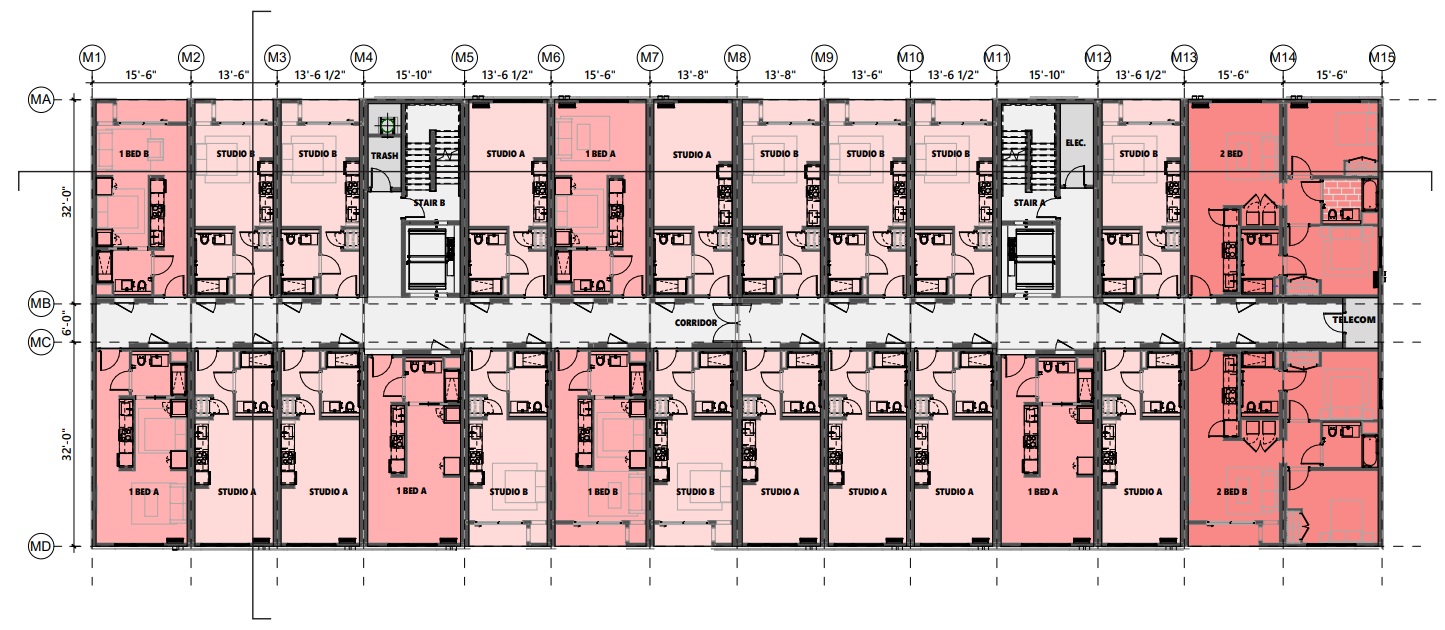
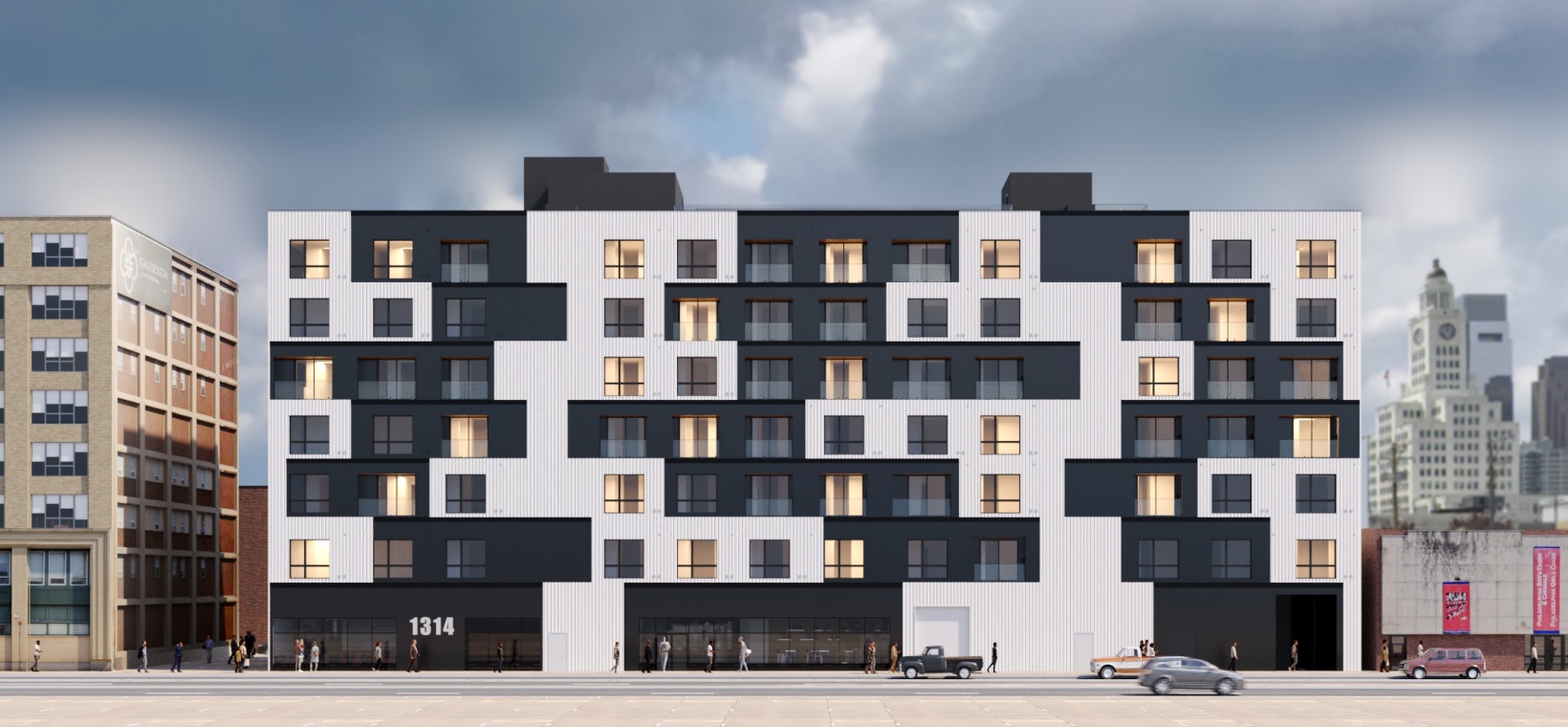
The contemporary design from Volumetric Building Company will feature a blocky, black-and-white facade, which will somewhat disguise the modular building approach that will be used for the upper floors. Along with a ground floor gym amenity, there will be a second-floor podium in the back of the building, with a green roof and small deck on the top floor. The interior spaces give off moody and modern vibes, with a lighter and industrial-inspired look for the lobby area.
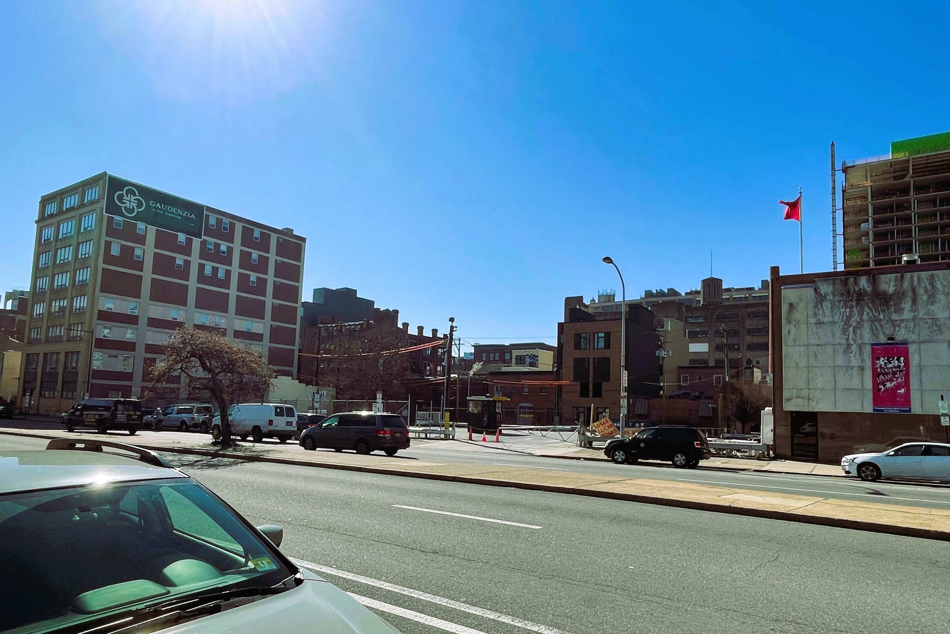
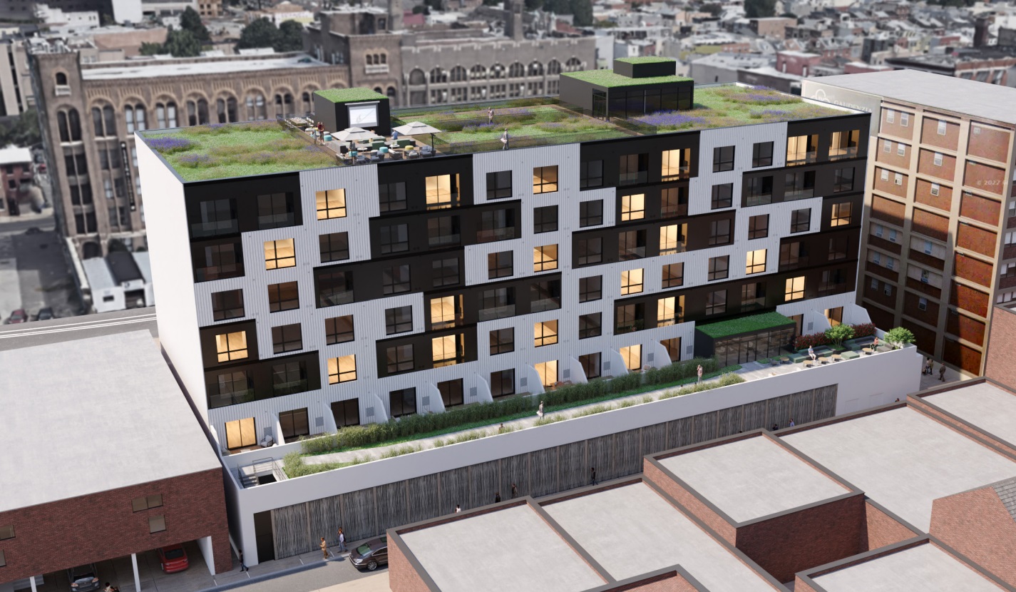
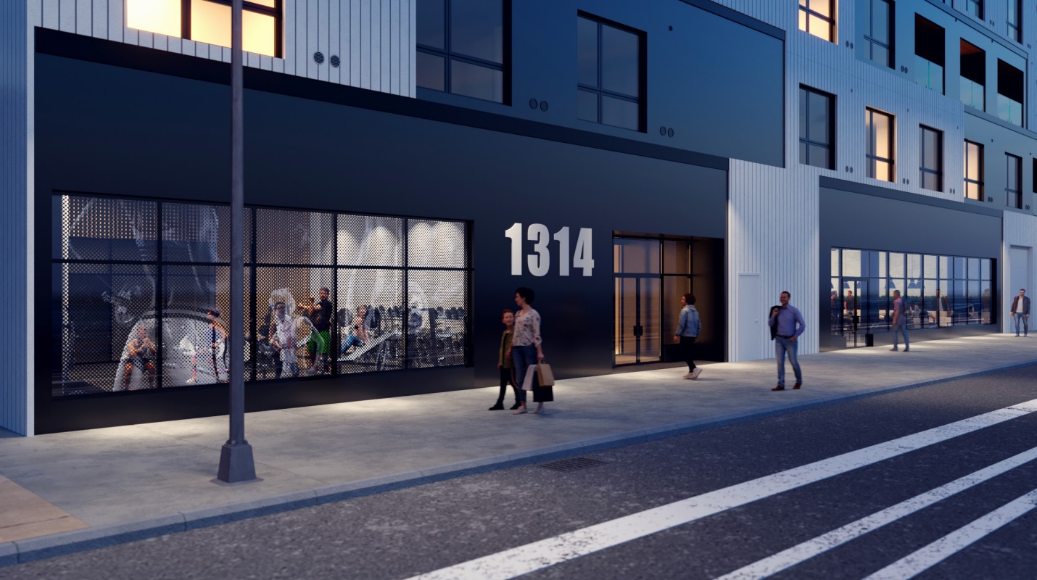
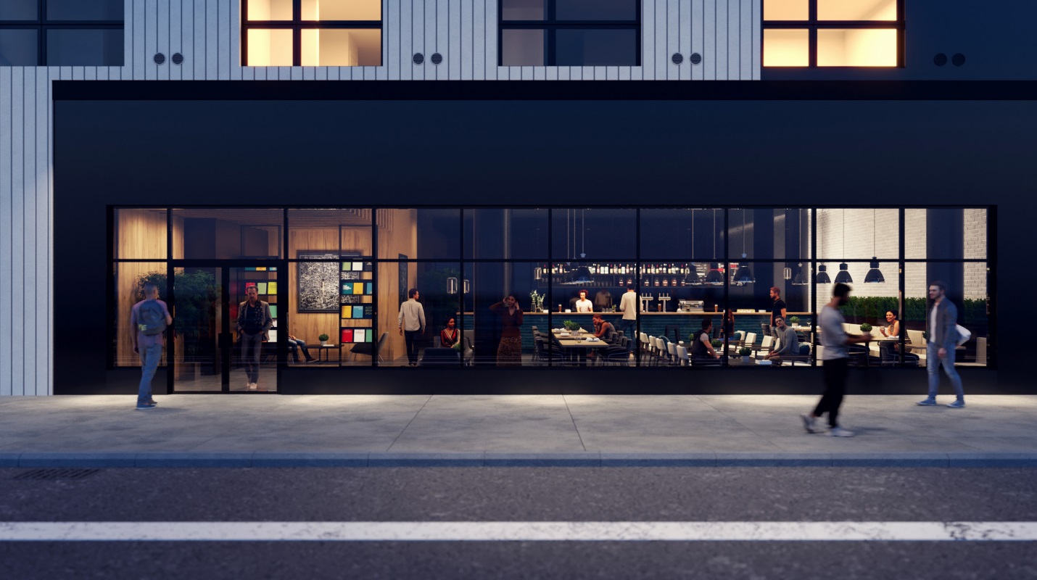
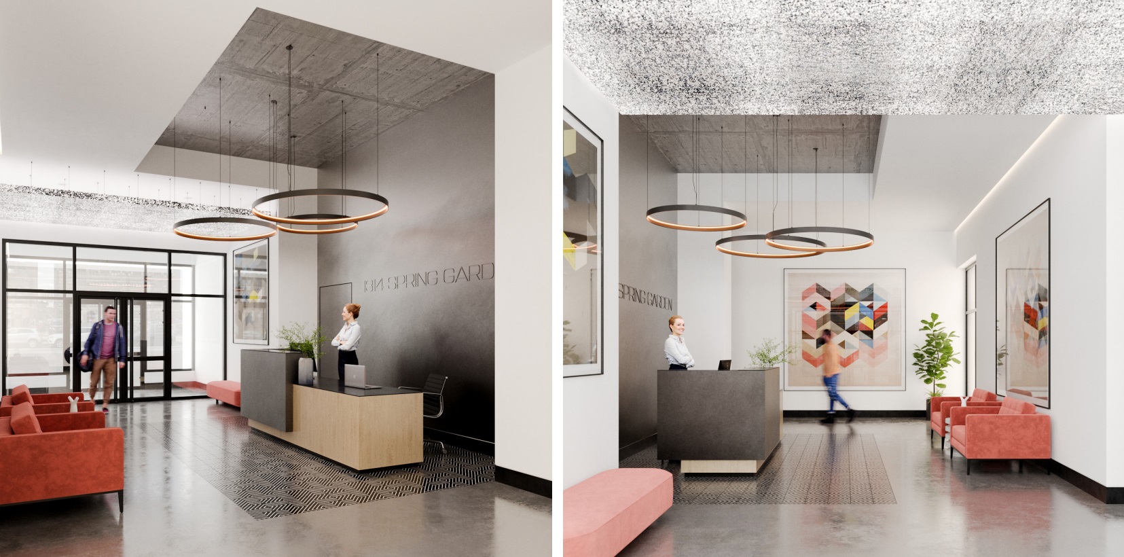
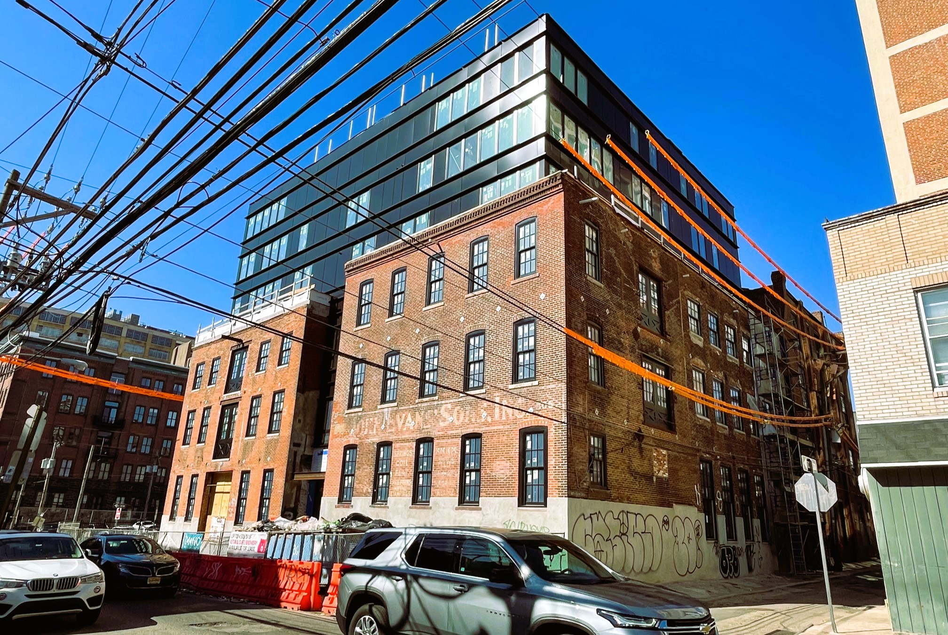
While we aren’t in love with the two curb cuts along Spring Garden, this is clearly a massive step up from the previous plan. We would have loved to see more of a mix of unit types and more height here given the zoning, but them’s the breaks in CMX-4, which limits the density by the number of parking spots in the project. We would have also favored perhaps a friendlier pedestrian-level experience, but overall we think this is a nice addition to a very busy area. And speaking of pedestrian friendly, this modular building technique should cut down timelines by up to 50%, meaning the streets should be safe and clear for pedestrians for less time than a stick-built project, at least according to the builders.
If you haven’t been in this area lately, you may be overwhelmed by the number of projects currently underway. In the immediate vicinity, progress is looking great for a few buildings we visited about a year ago. While not totally wrapped across the board, things are charging along for these several hundred units that are adding to the residential mass in the area.
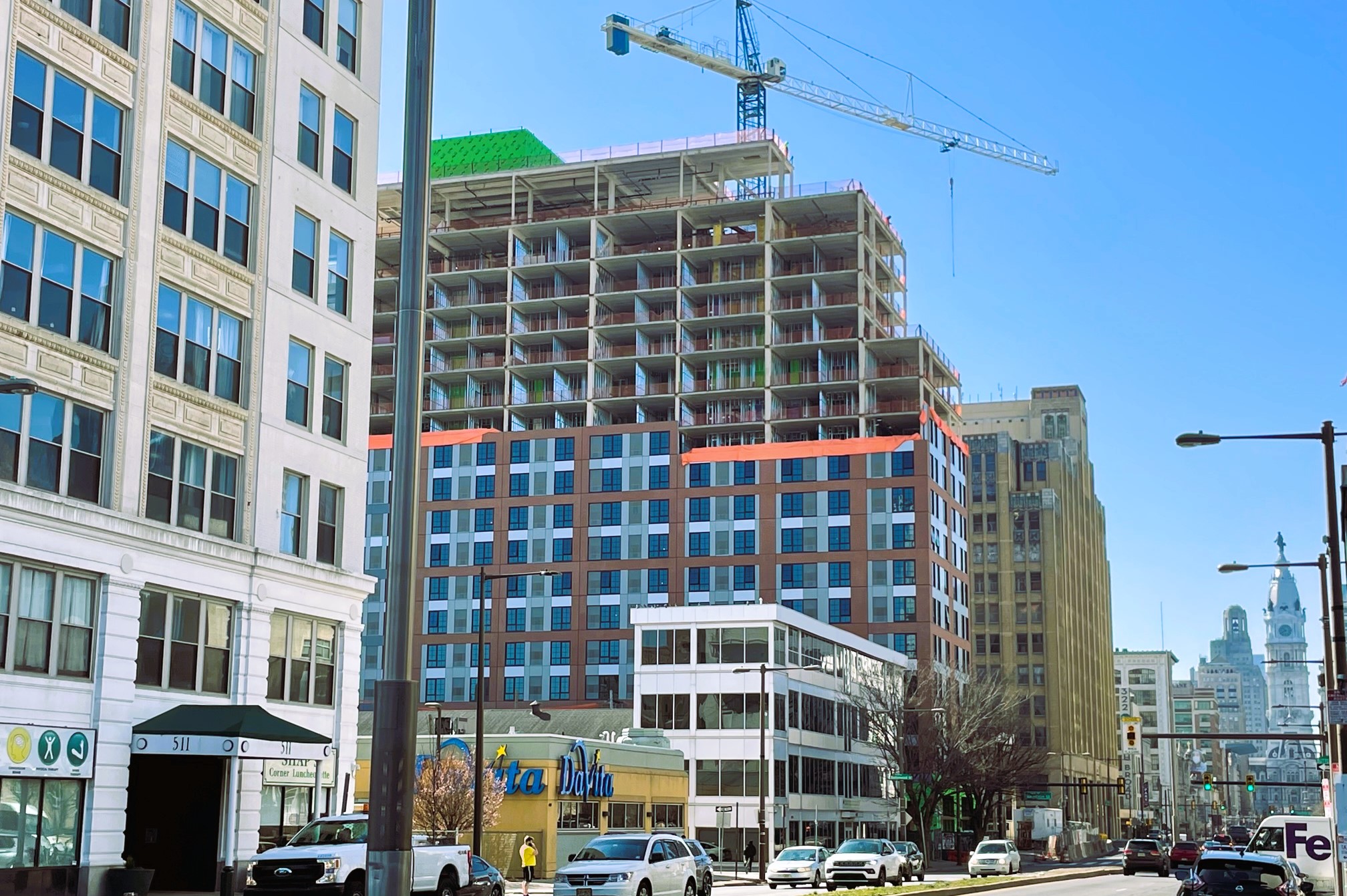
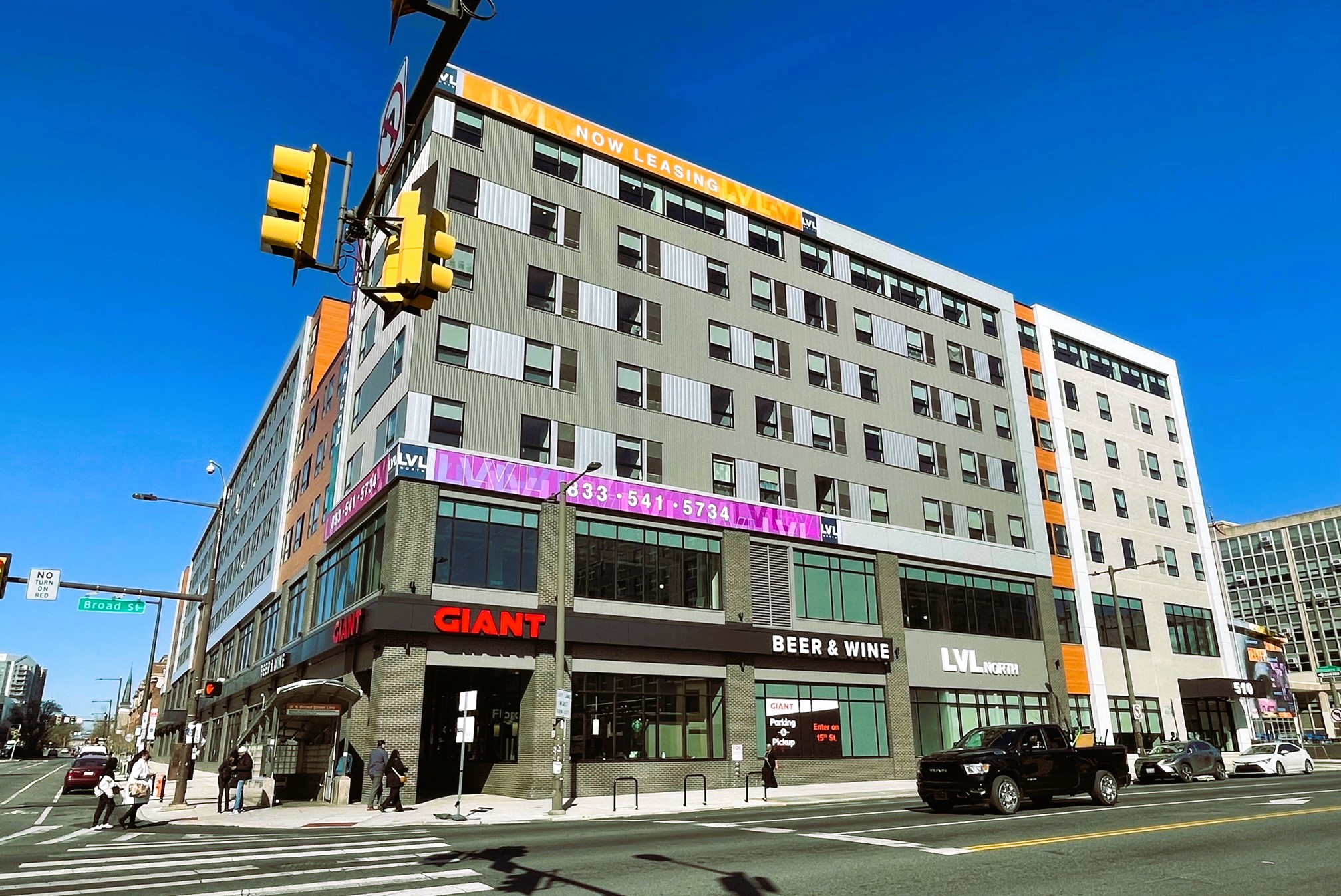
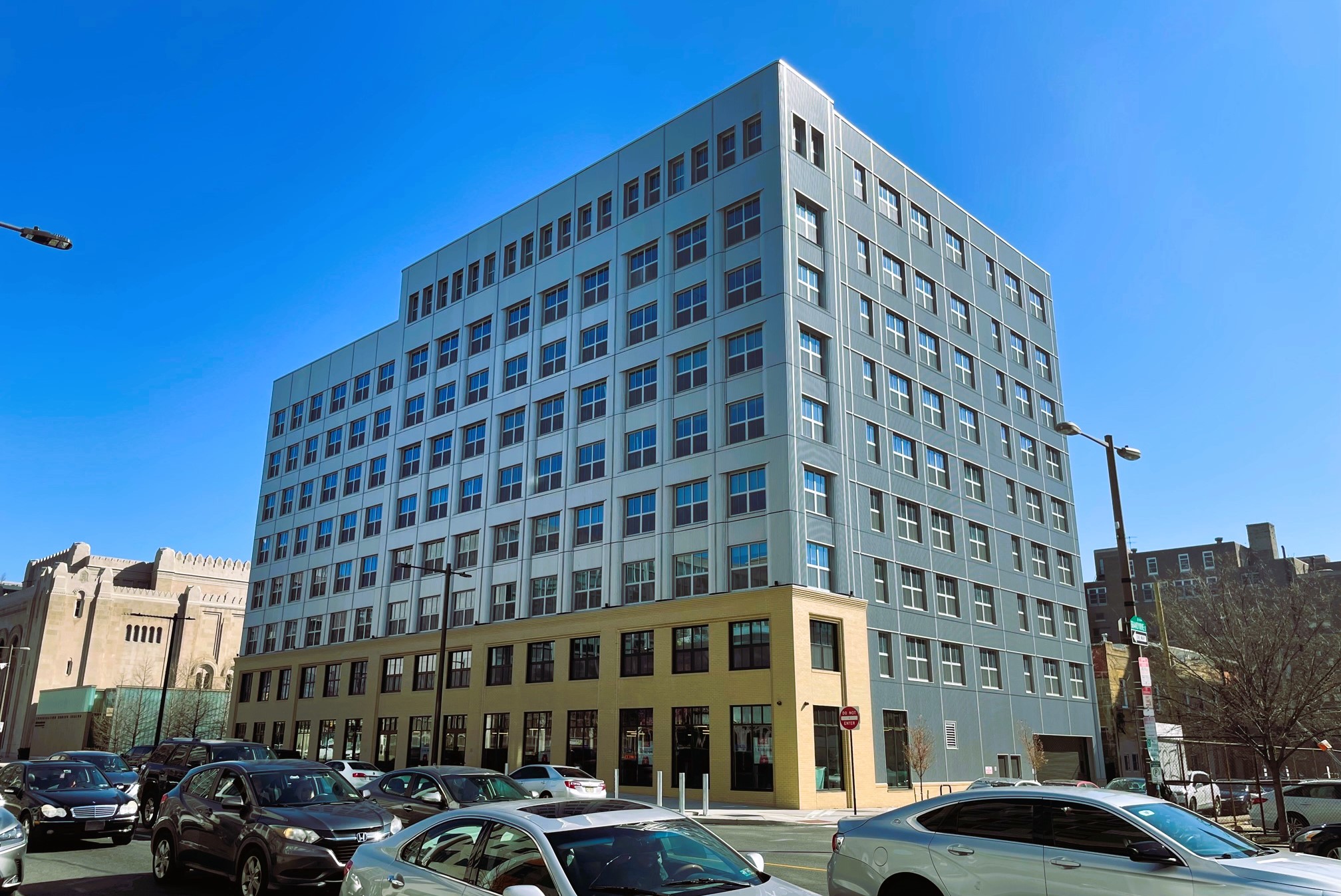
Again, there are many other projects close by that are just as far along, so we expect the Eraserhood to be a bit less desolate than it has been, historically. We love to see this major crossroads getting additional love and attention, as the area around North Broad continues its reinvention.

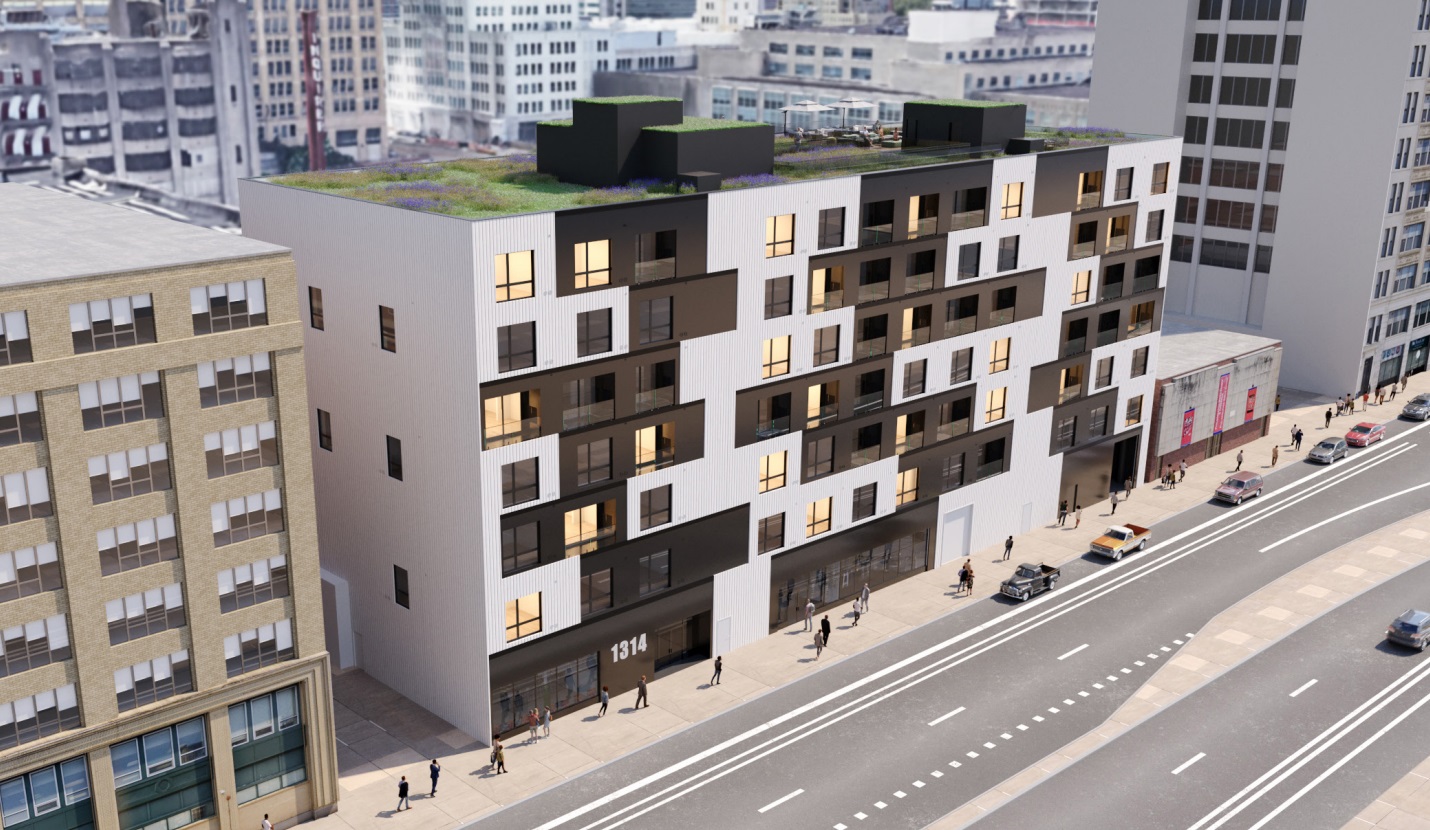
Leave a Reply