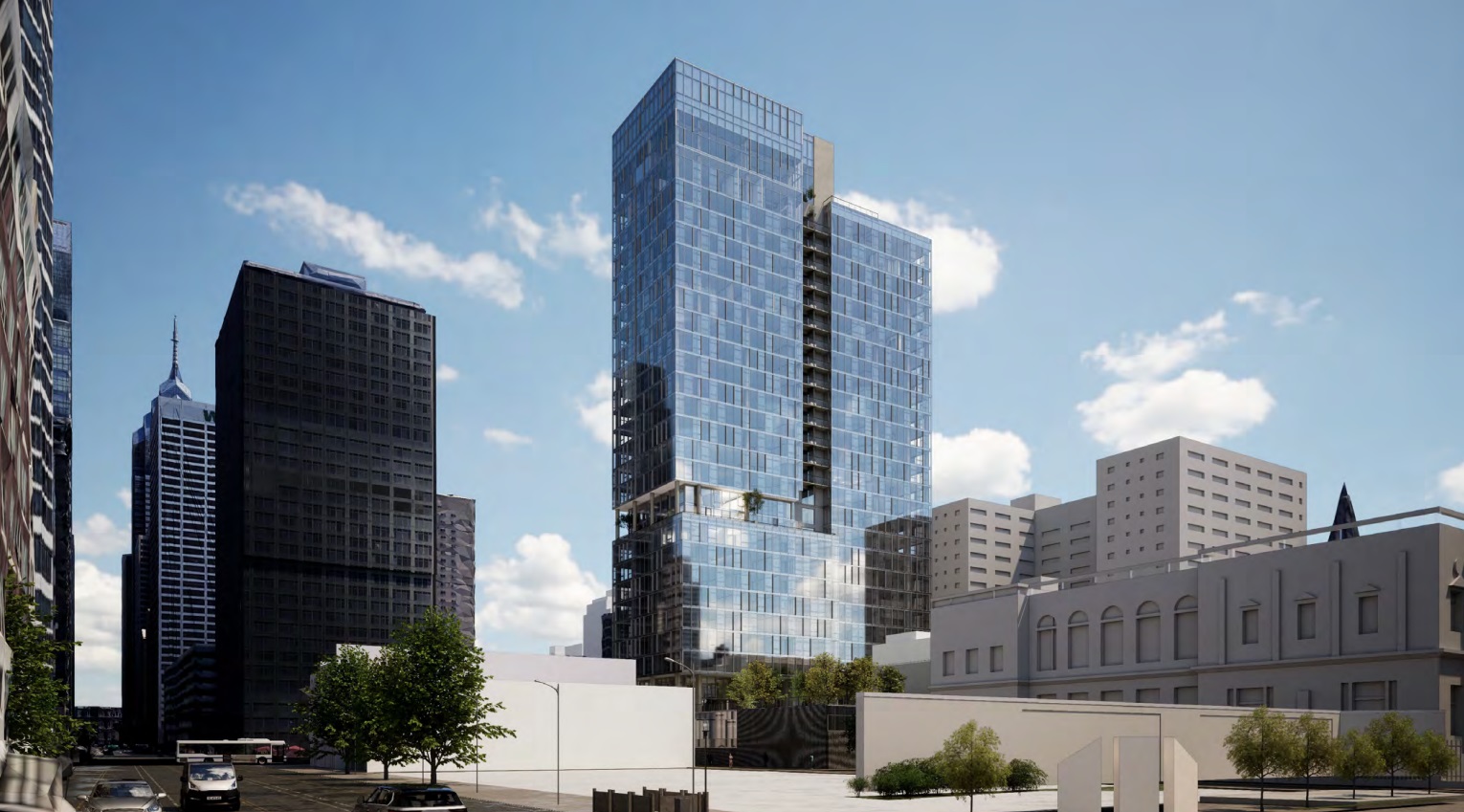Back in October, when the Phillies were dancing on their own and the Eagles were undefeated, we brought you some more good news thanks to a proposal for the surface parking lot at 21st & Ludlow in Rittenhouse/Center City/Market West. This underutilized parcel had big plans in store from owners Parkway Corporation, who were continuing their trend of developing their surface parking lots into large buildings. As you can see below, no one will miss this nondescript property right in the heart of town.
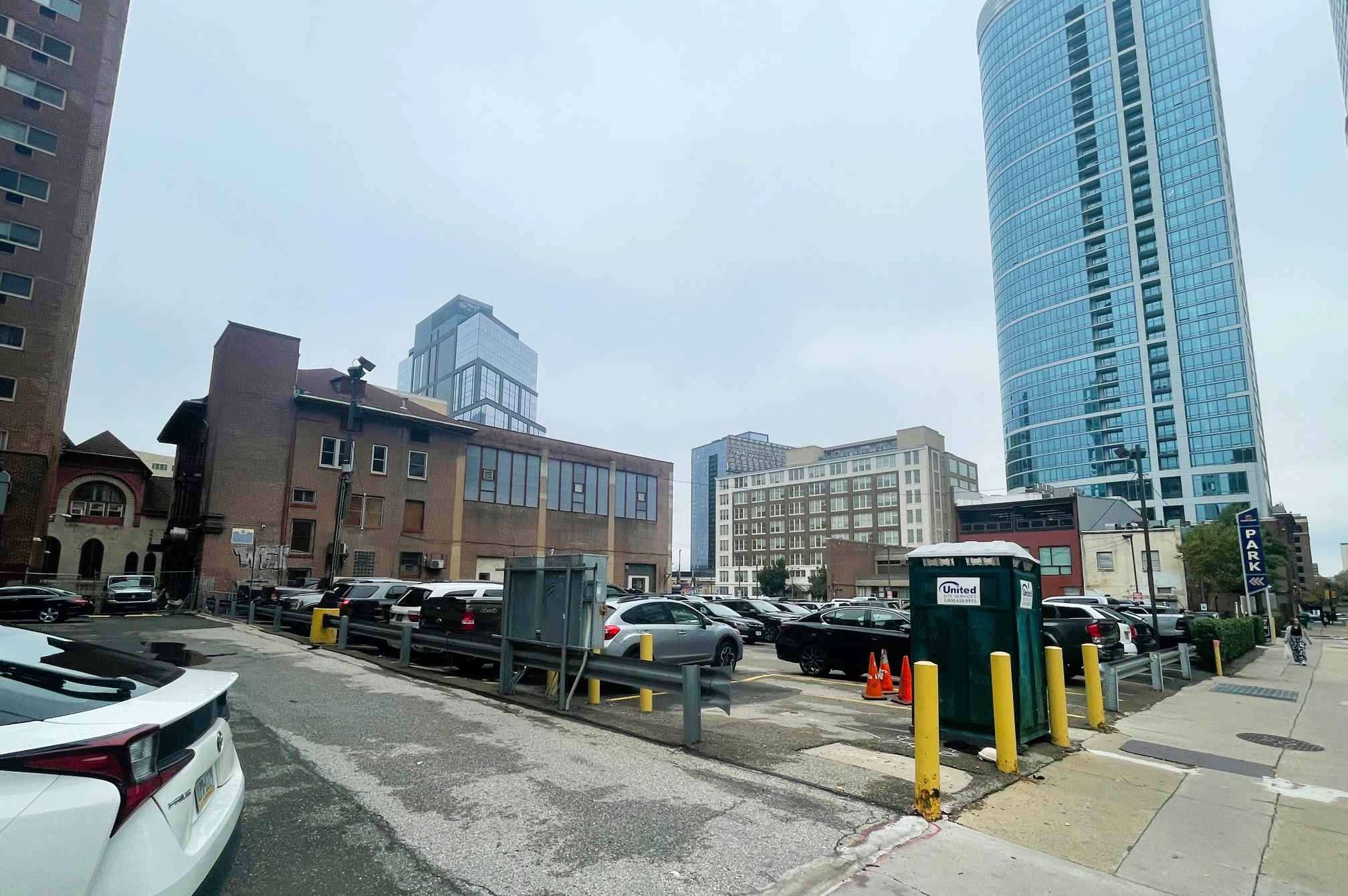
The big plans from before have since been slightly downsized and adjusted, but the design from Erdy McHenry Architecture still retains most of its original character. After initial designs were presented to the Center City Residents Association, we now have some updates thanks to a submission for the upcoming Civic Design Review meeting. To start off with the changes, the most obvious would be the reduction in size, with a height reduction from 377′ to 334′, a drop in floor count from 31 to 28, and a change in total units from 304 to 292. These changes may have been necessitated by the second change, which was the removal of the public room which was to make up much of the second floor of the building. We’re not certain why this was removed, but the development team is proposing two large retail spots to take up the space instead.
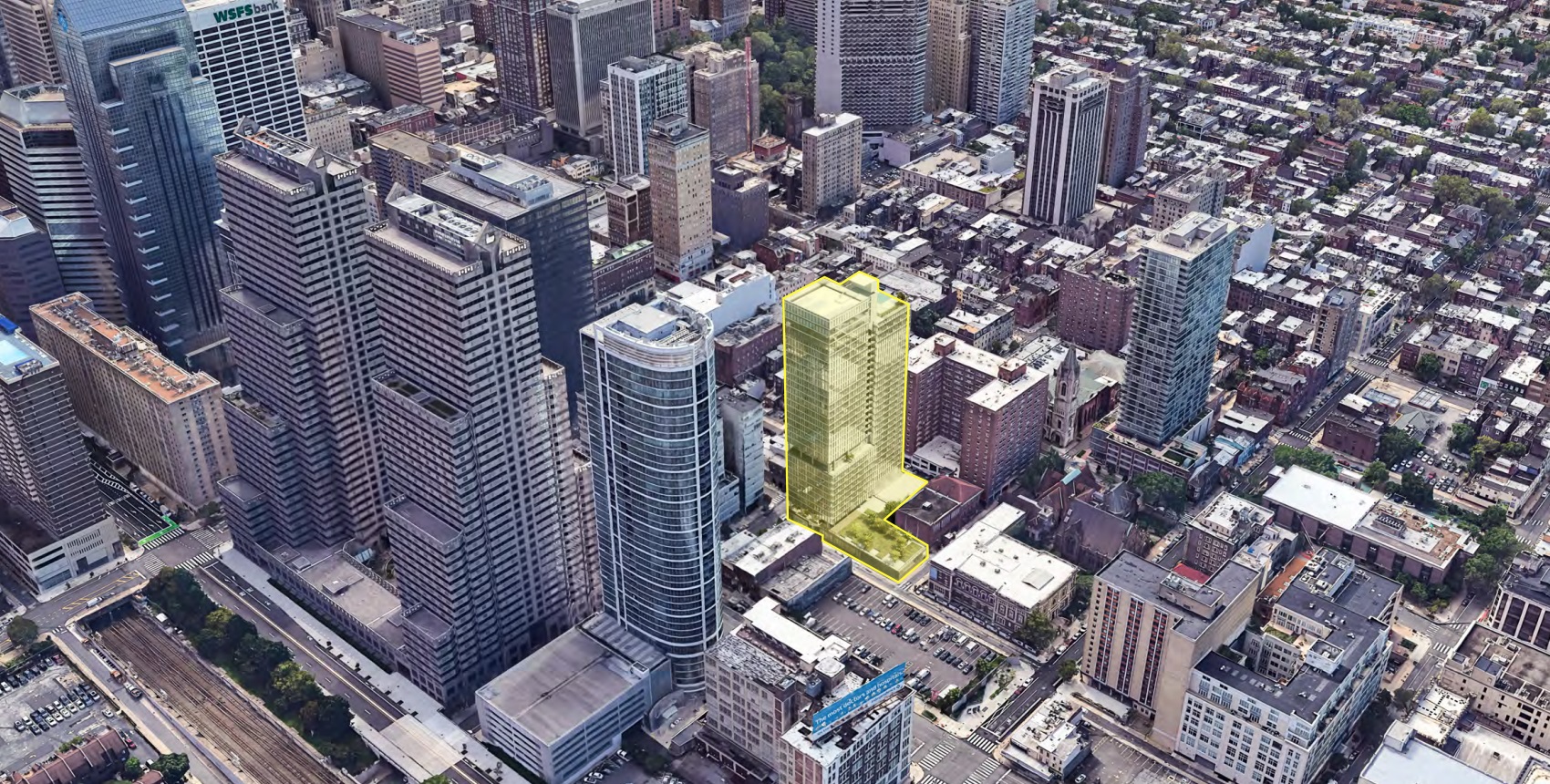
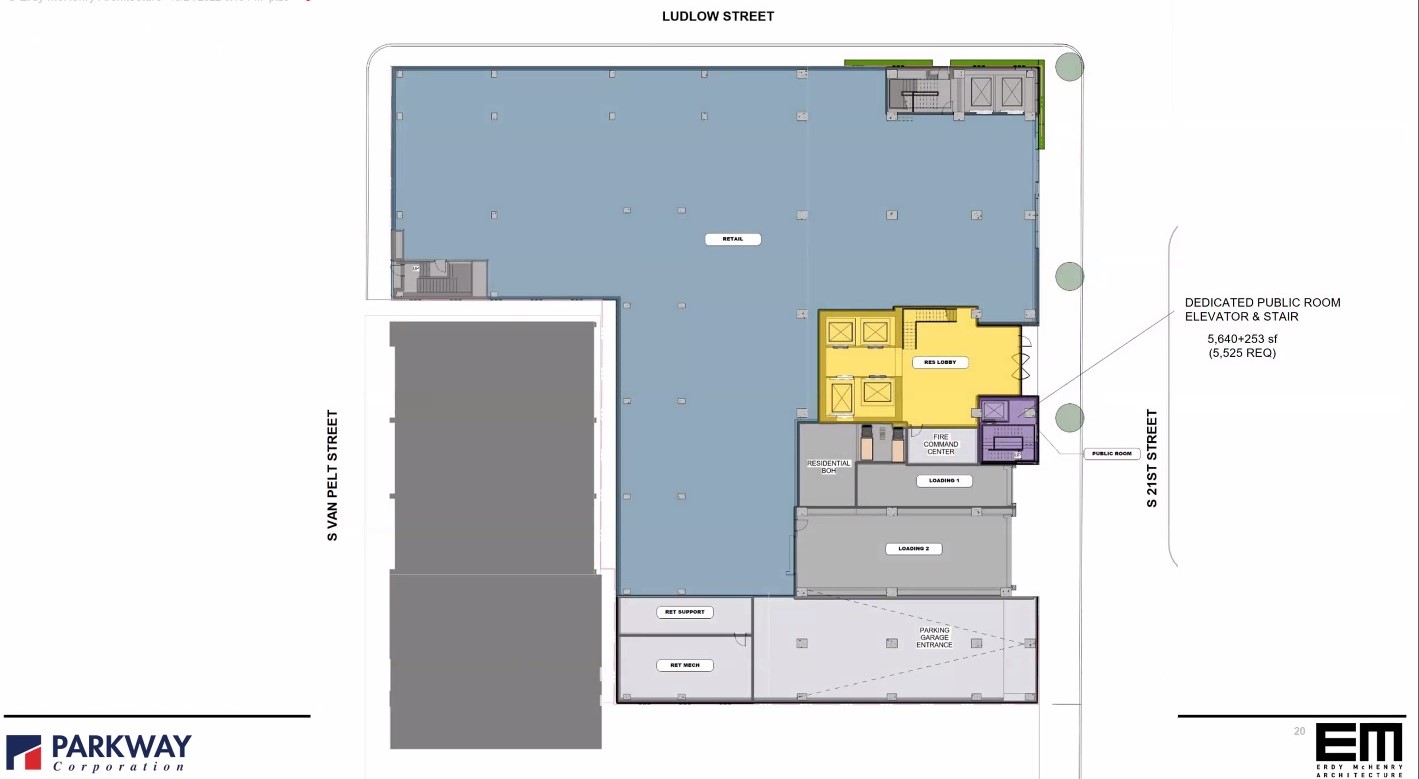
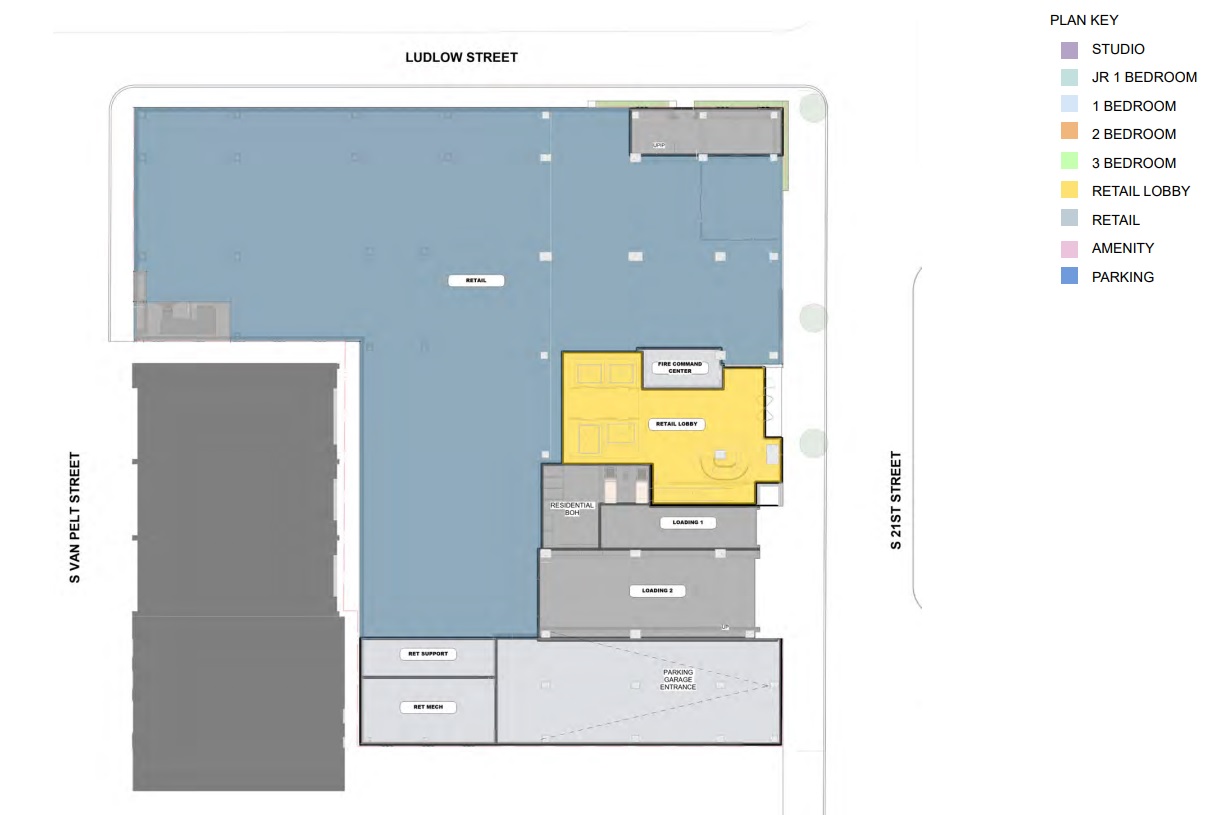
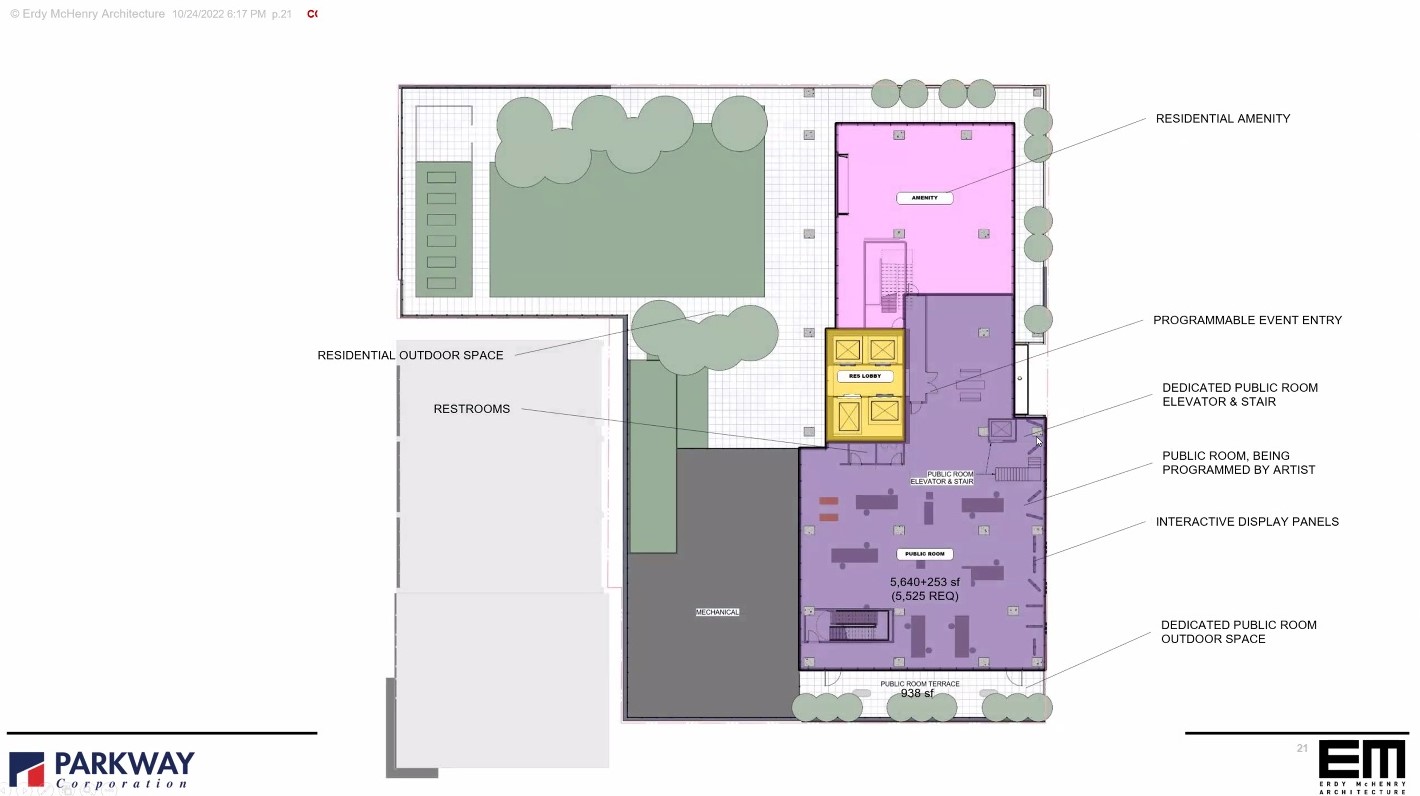
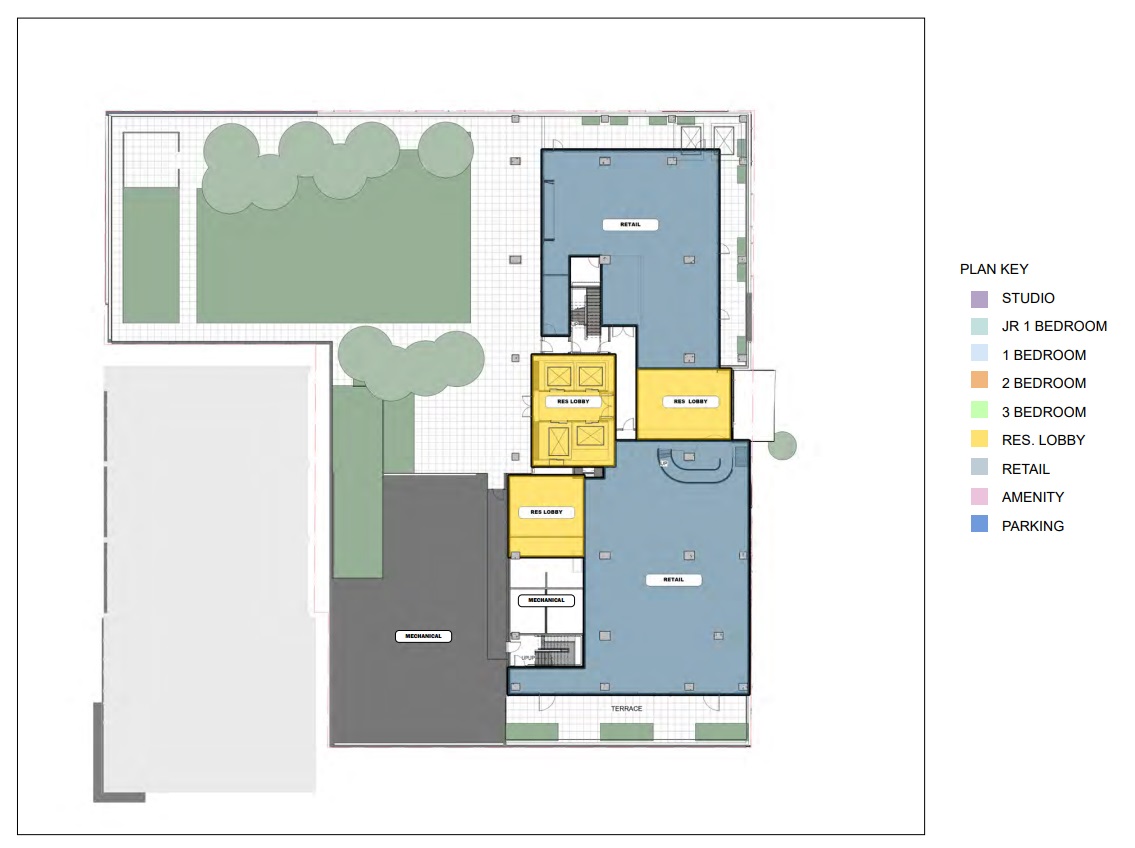
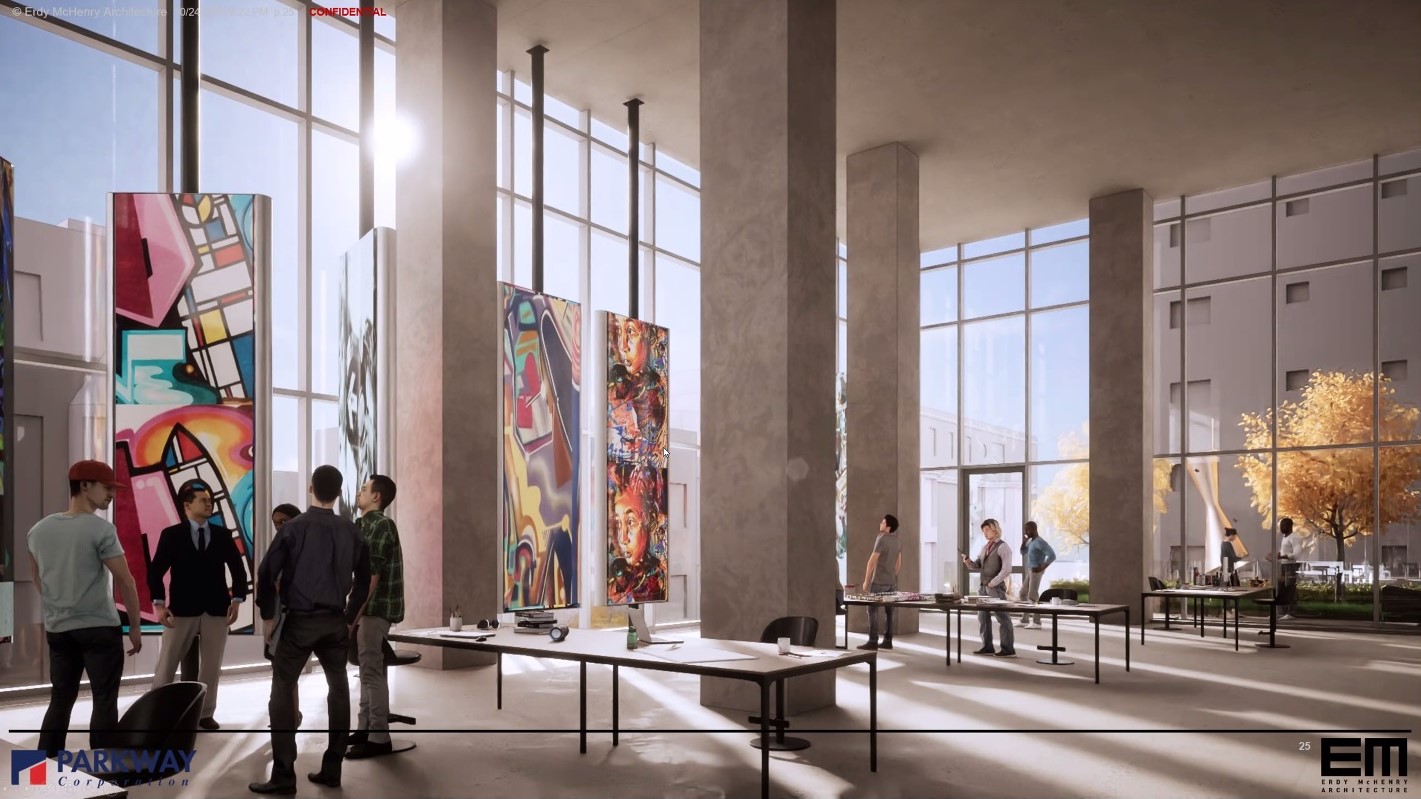
While we are a bit bummed to lose the public space (and the colorful entrance that marked its presence) along with the height, this project is still pretty dang awesome. The tower’s facade has received a slight update, with the highly reflective glass toned down a bit and the vertical fins also getting a bit of refinement. The overall feel and massing are retained, with balconies and the mid-level, family-oriented lanai units creating a break in the walls of glass. The roof space will include a pool, so we are already putting out a request for an invitation to enjoy a poolside beverage with any future residents once this is complete. With the lower levels activated with a huge ground-floor retail space and the two second floor retail spaces, the foot traffic in this area should see a big boost as well. Two levels of underground parking will accommodate 110 cars (up one from the original 109) as well as 104 bicycles.
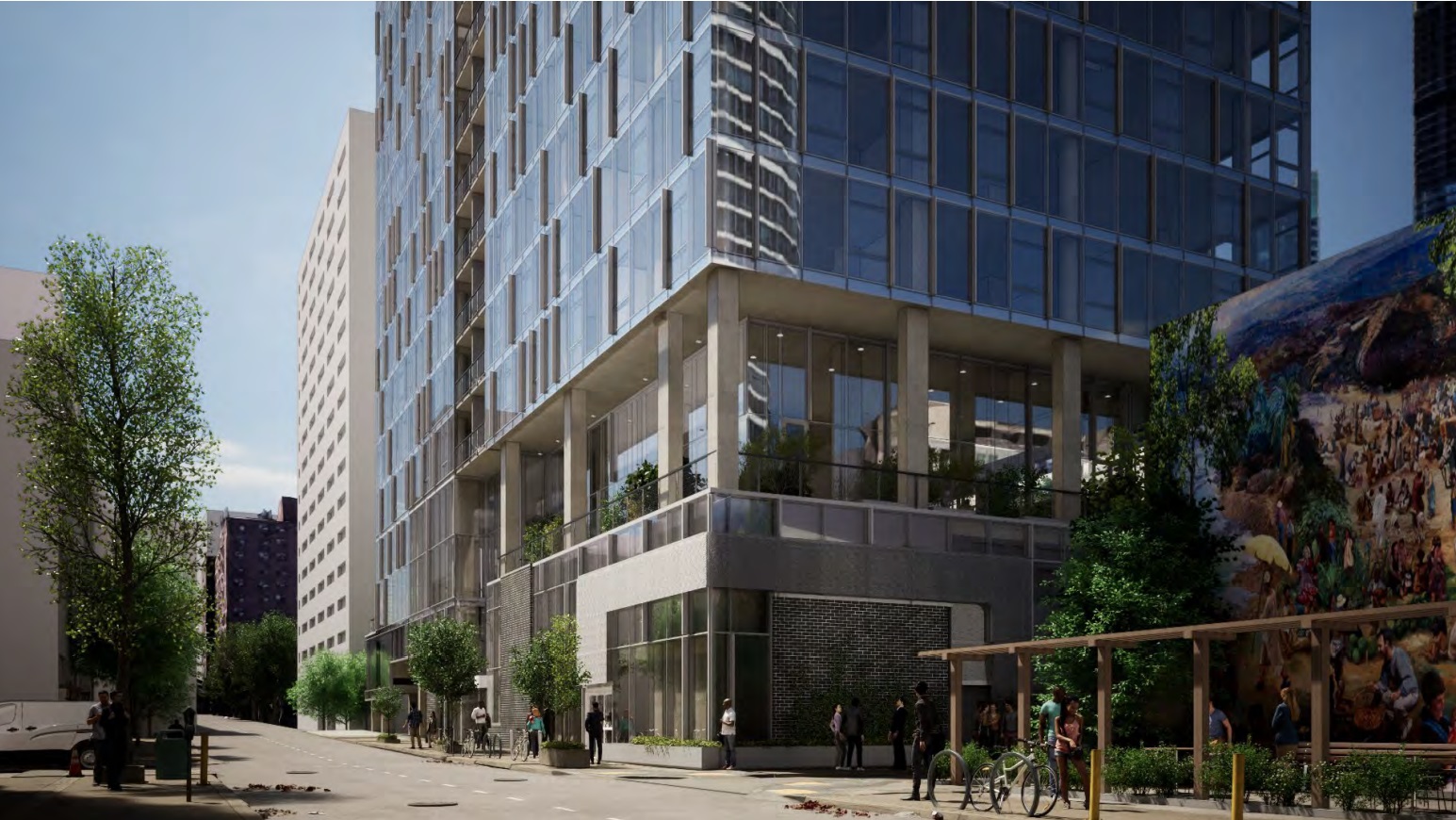
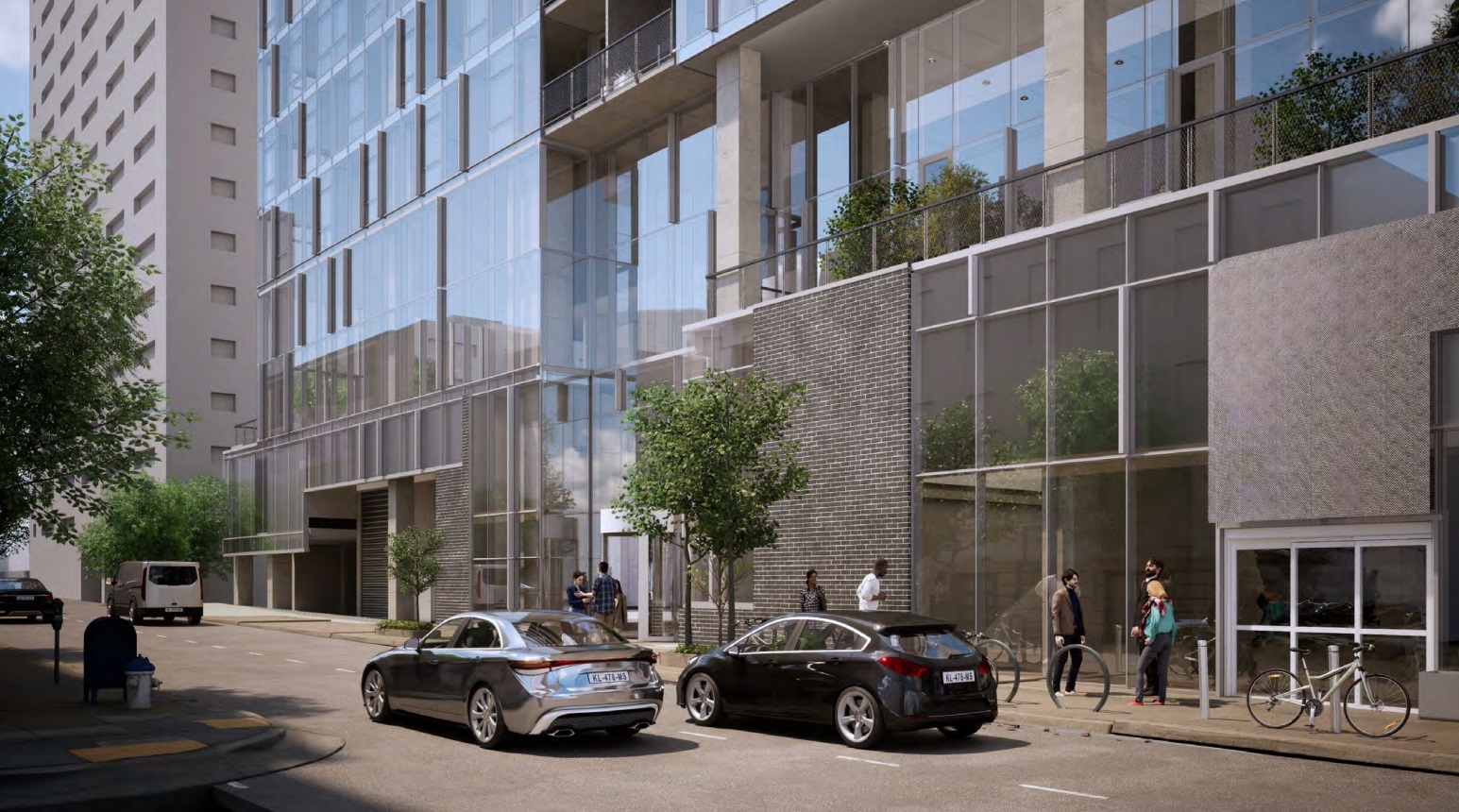
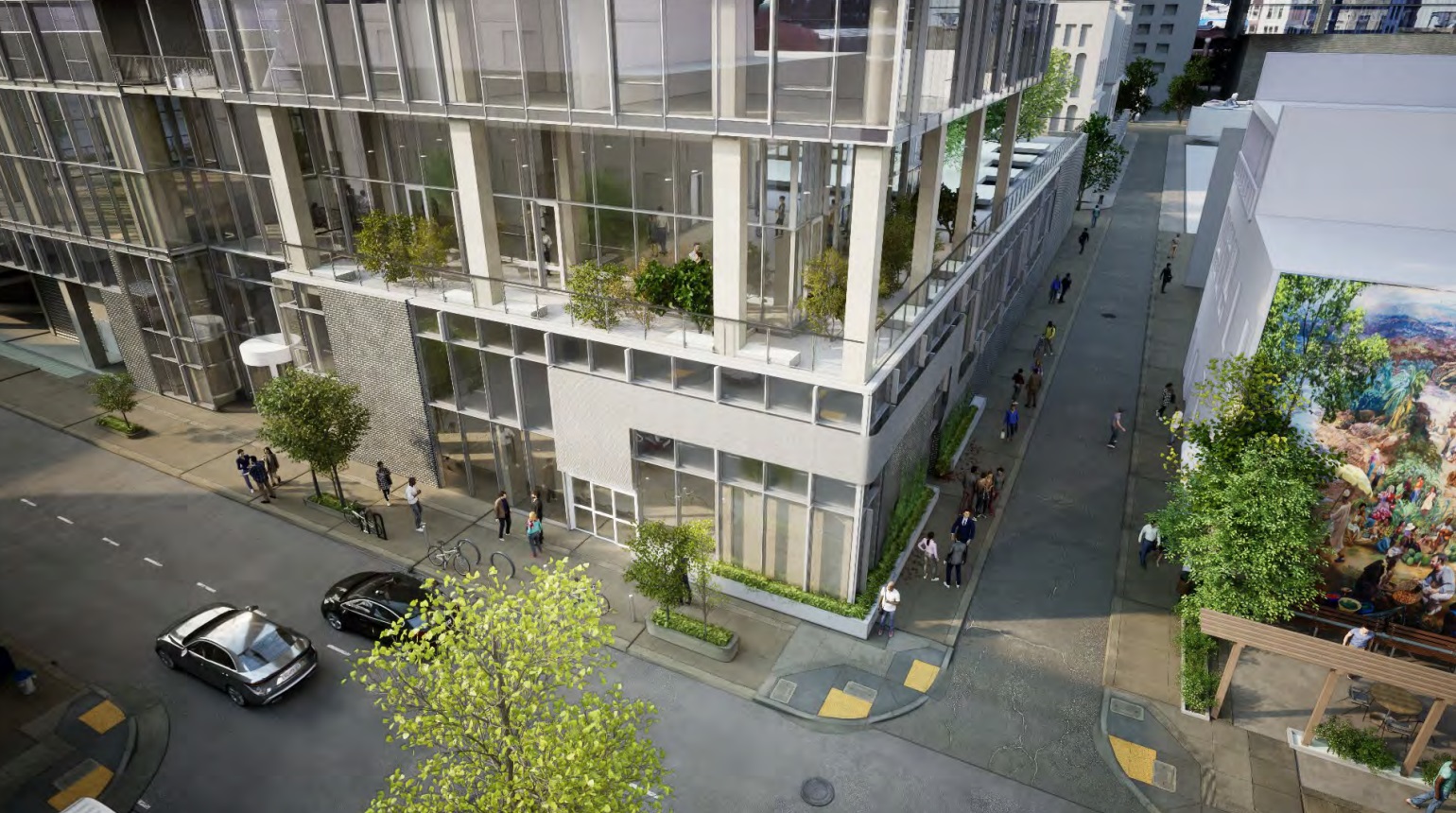
We’ll be interested to hear more details from the development team about the changes once this is presented for non-binding feedback from the CDR board in the coming weeks. We are uncertain if the original plans to have 31 affordable units throughout the building are still on the table, as there is no mention of their inclusion in the updated packet. It is always fantastic when affordable units are included in such central areas, so we hope that the community benefits agreement that was in place before still applies to this part of the project. Plans in the past were for construction to start in the first half of 2023, but that seems ambitious at this point. Still, we’d expect to see some movement by the end of the year, once they get the OK to move ahead. And we hope things move quickly, since we’ve already set out our swim trunks in anticipation of a warm summer night on the rooftop pool overlooking our gorgeous skyline.

