Woooo boy, has it been a good week for the City of Philadelphia, thanks to those underdog Phillies making their way back to the World Series for the first time since 2009. As we were walking around town humming “Dancing on My Own” and de-greasing poles, we stumbled across the parking lot at 21st & Ludlow, where it appears Parkway Corporation will soon be joining the proverbial hit parade. Thanks to a meeting from the Center City Residents’ Association on Monday evening, we know that something very exciting is going to rise on the parking lot. As you can see, this sits in the heart of Center City, with residential and office towers surrounding the property.
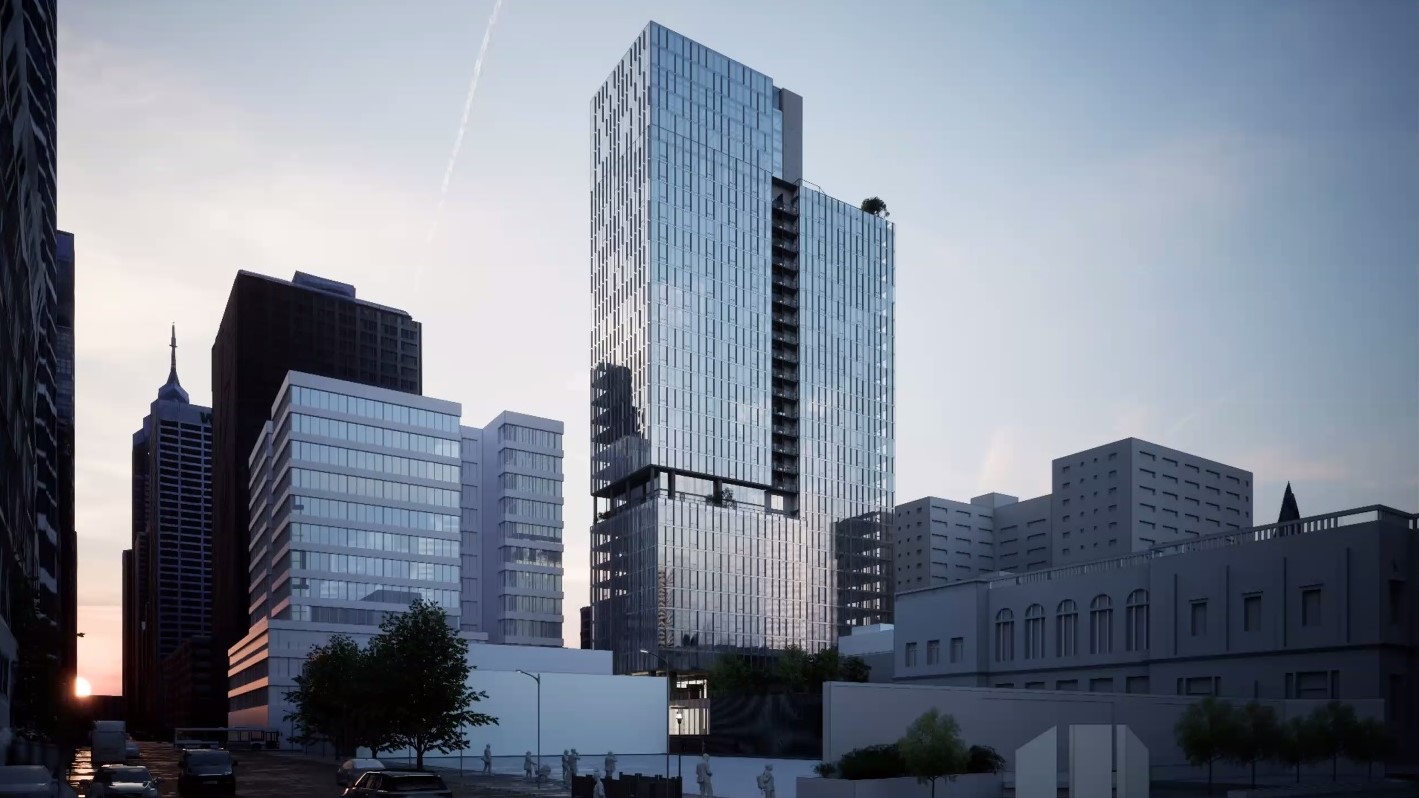
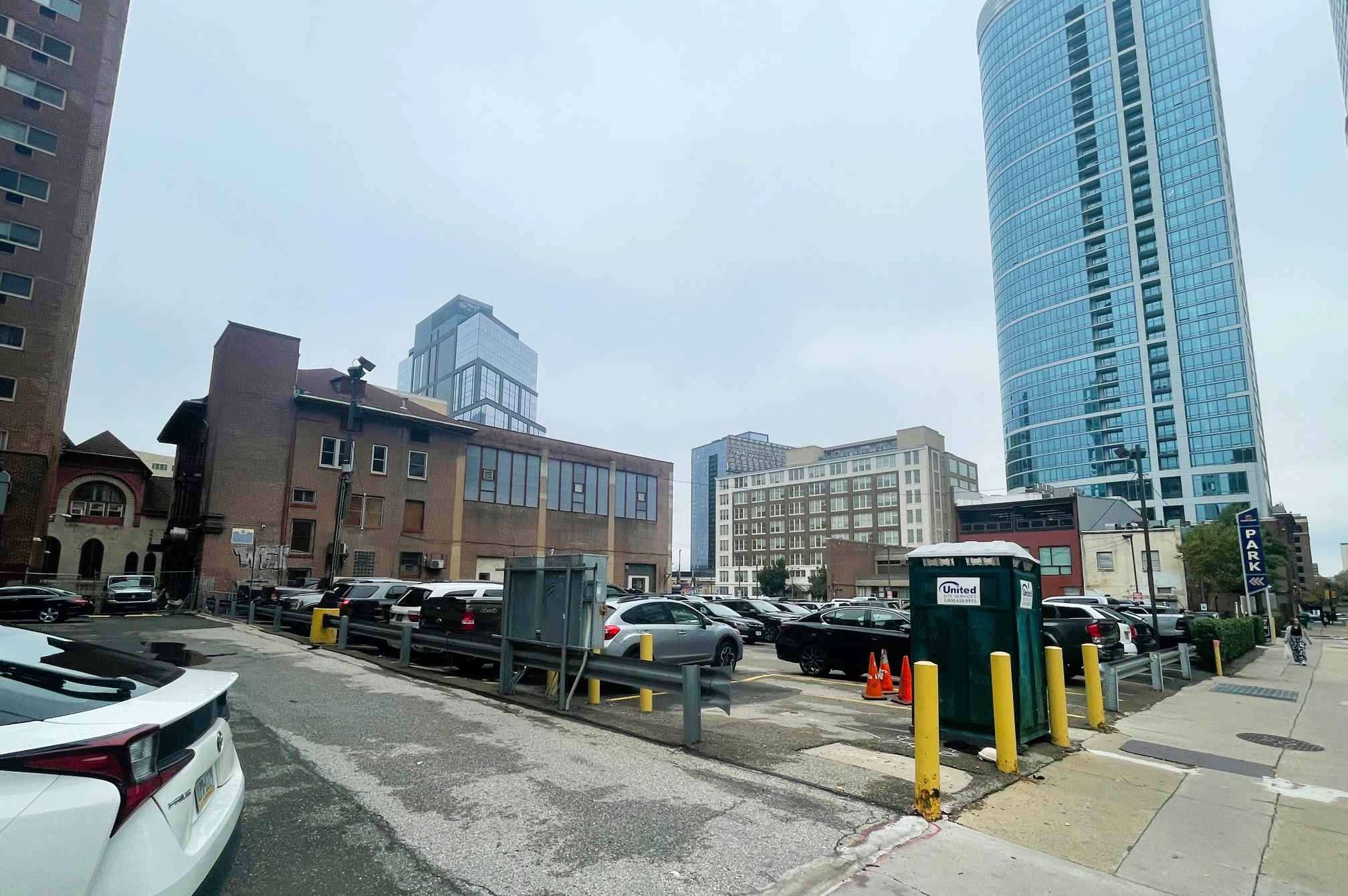
Parkway has teamed with Erdy McHenry Architecture to bring us a wildly exciting project for the parking lot. The team presented plans for what they are calling “21st & Ludlow,” a 304-unit residential tower that will rise 377 feet on this CMX-4 zoned site. This project will include for-rent apartment units across the 31 stories, with ground floor retail on the southern portion of the site, and 109 underground resident parking spaces accessed along the north side of the site.
In addition to a rooftop pool and other amenity spaces, this project also has a very public-facing component as well: what the development team is calling a “public room.” This will be a truly public space, with access to indoor workspace, bathrooms, and an outdoor terrace through a separate entrance. There are even plans for Mural Arts to take space here to prep their future murals, a very cool use of a very cool space. According to Parkway, this would be the first time that a public room will be included in a mixed-use project, with the two Comcast towers being the only other public rooms in Philadelphia, to date.
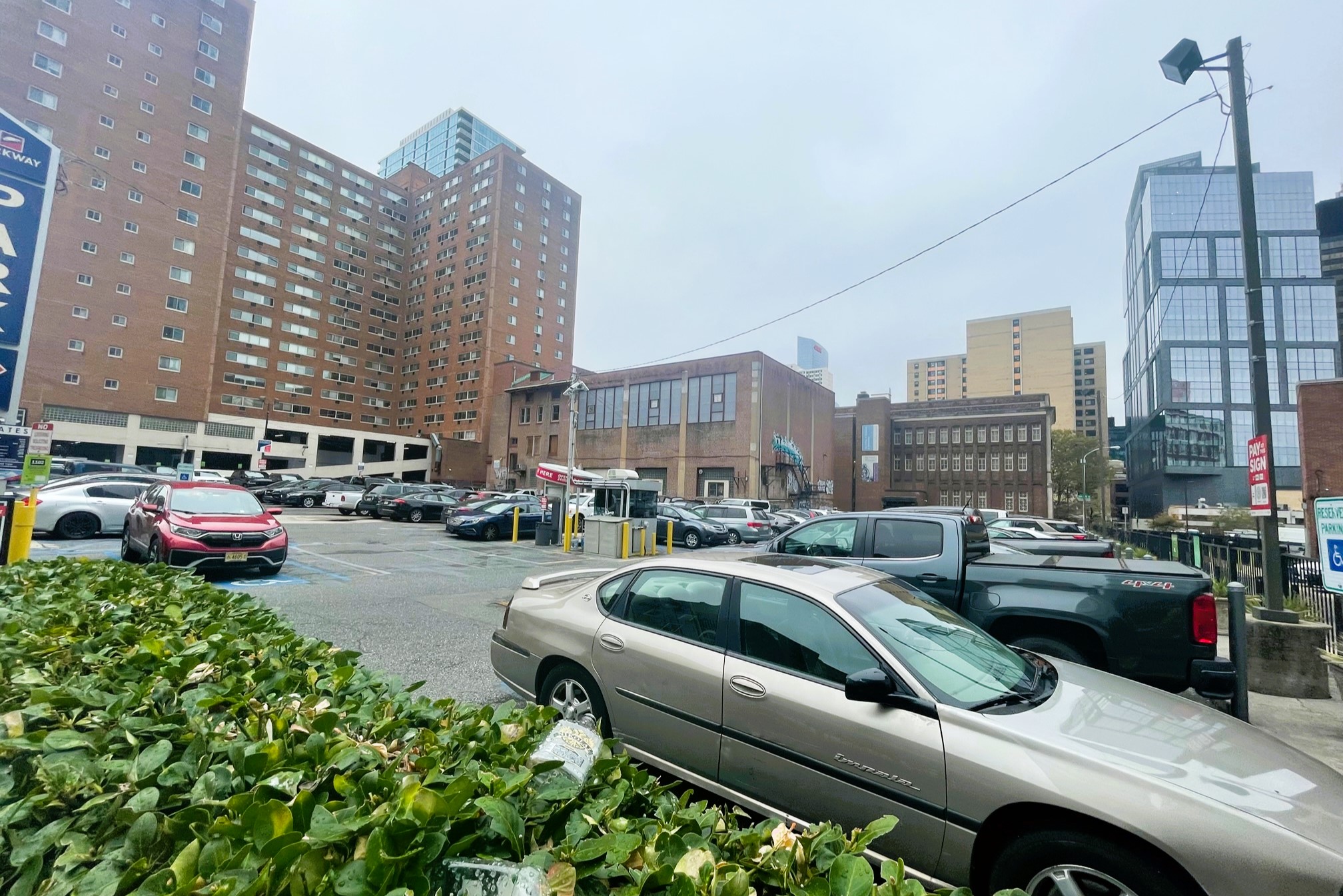
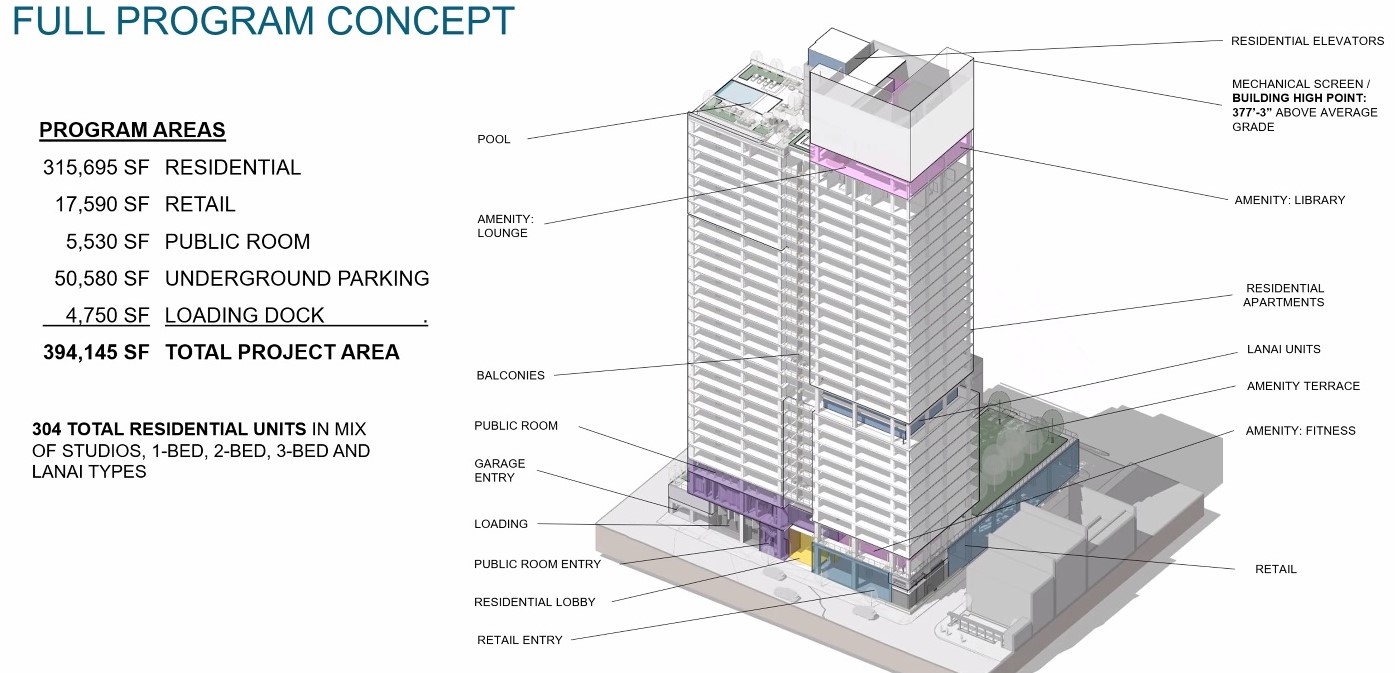
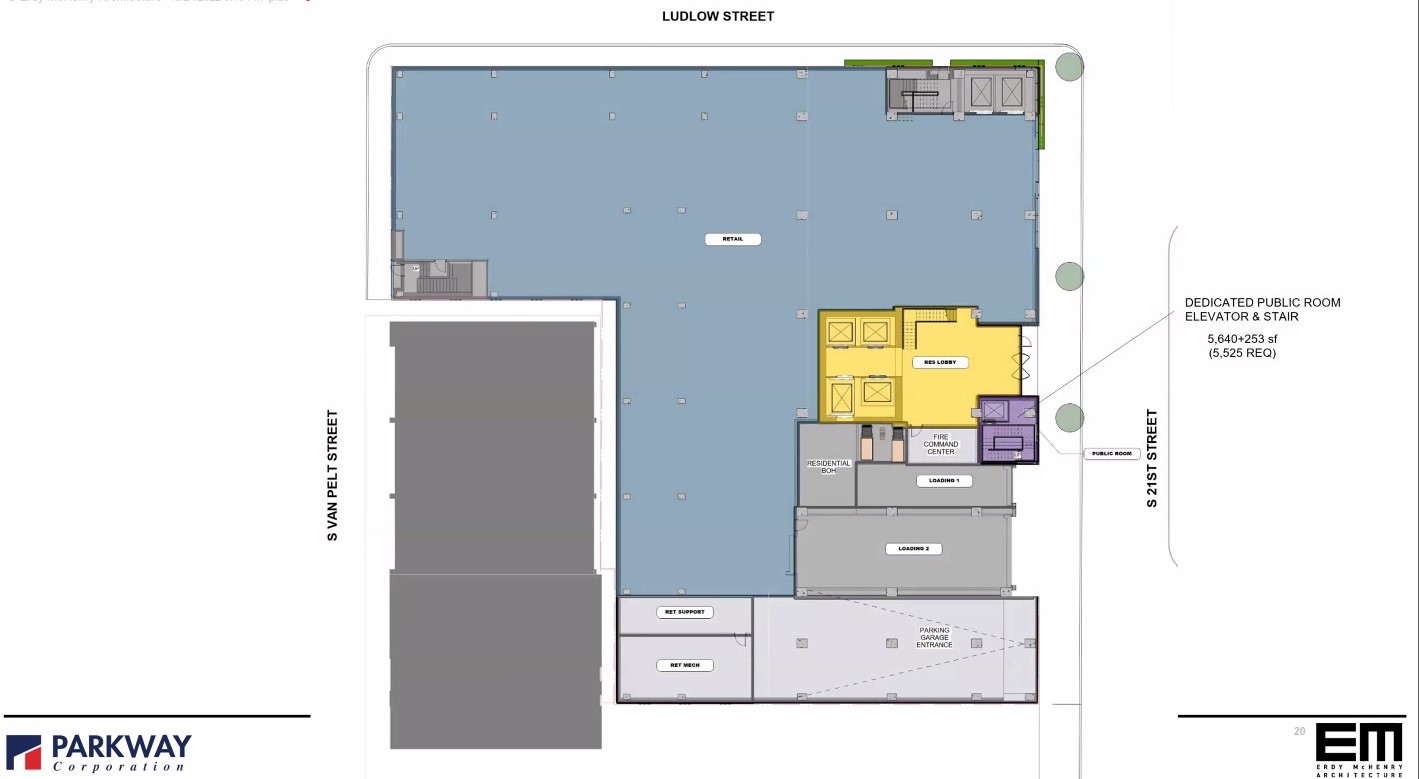
As for the look of the tower, expect a majestic, glass tower with vertical fins breaking up the otherwise smooth facade. The massing is broken up by the amenity spaces, which will be lit up and will provide depth and interest to the design. Lanai units will be added at the mid-height of the building; these units will be two stories with private backyards and will be targeted to families who are looking for more individual space while staying in Center City. The ground floor features brick and glazing to offer a pedestrian-scaled feel for this skyscraper. Additionally, narrow planters will be included along Ludlow, as existing underground utilities prevent the addition of trees. But enough gabbing, let’s check out the renderings!
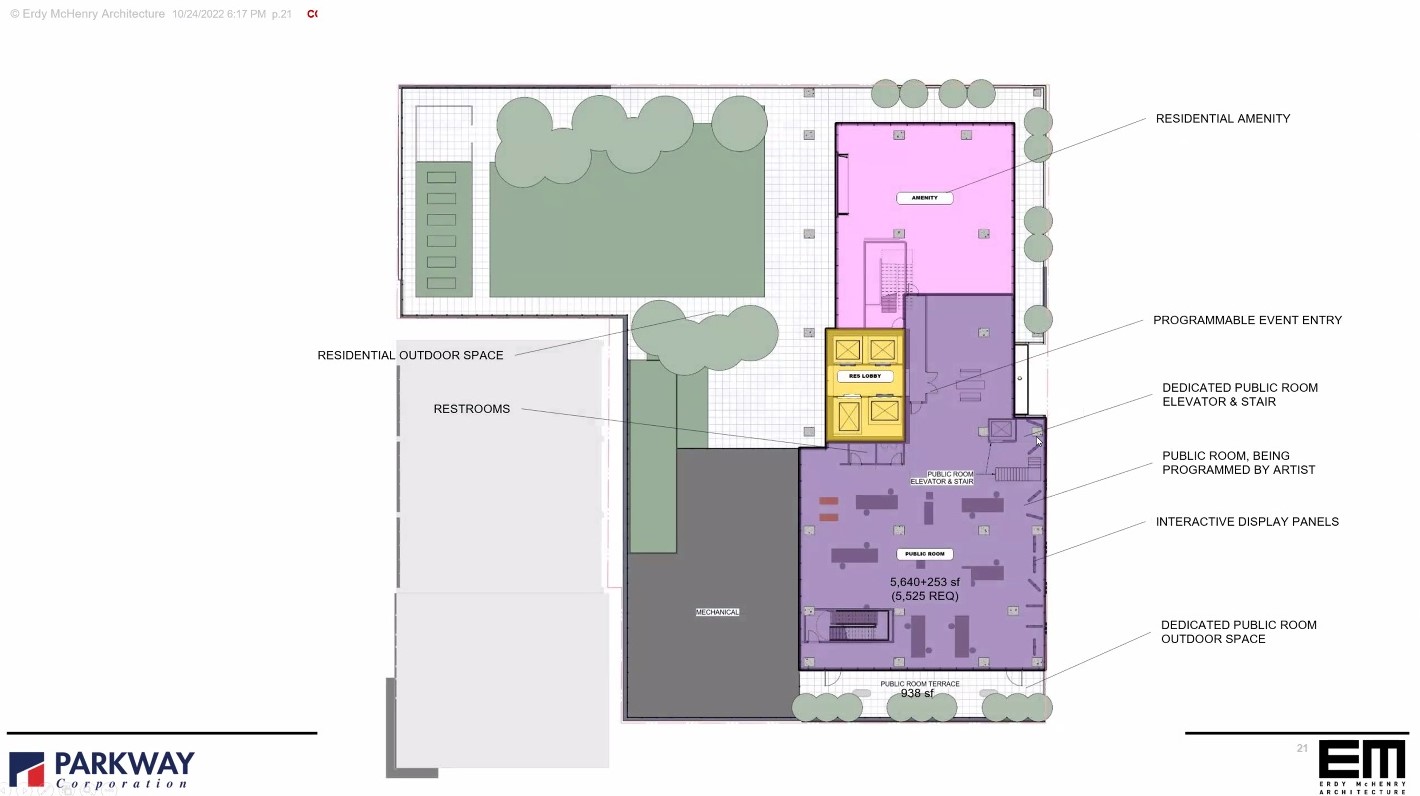
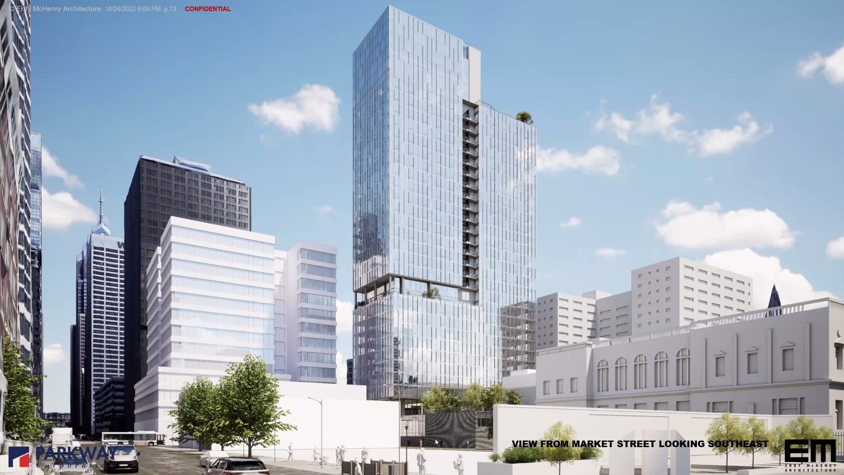
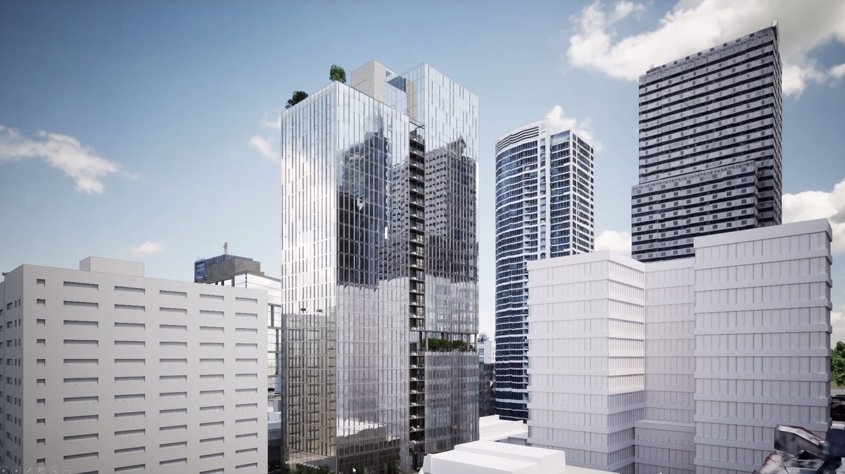
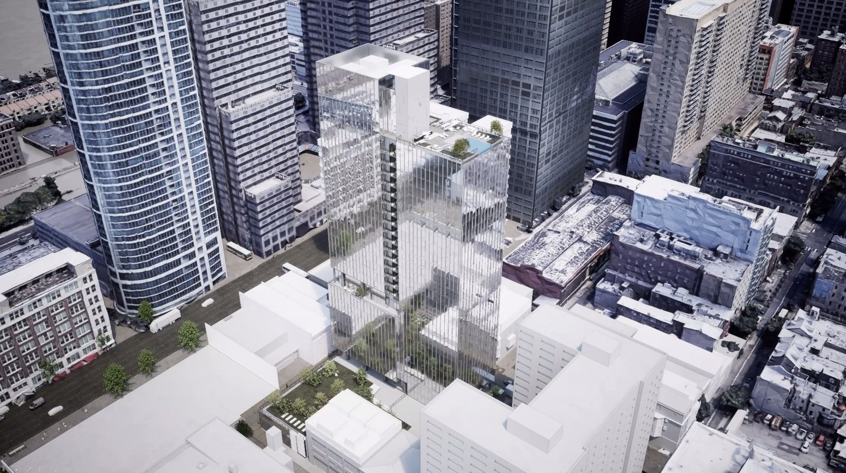
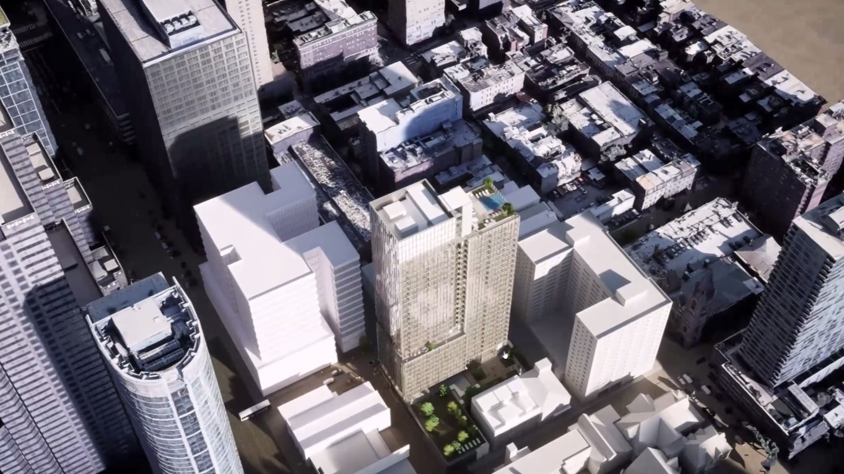
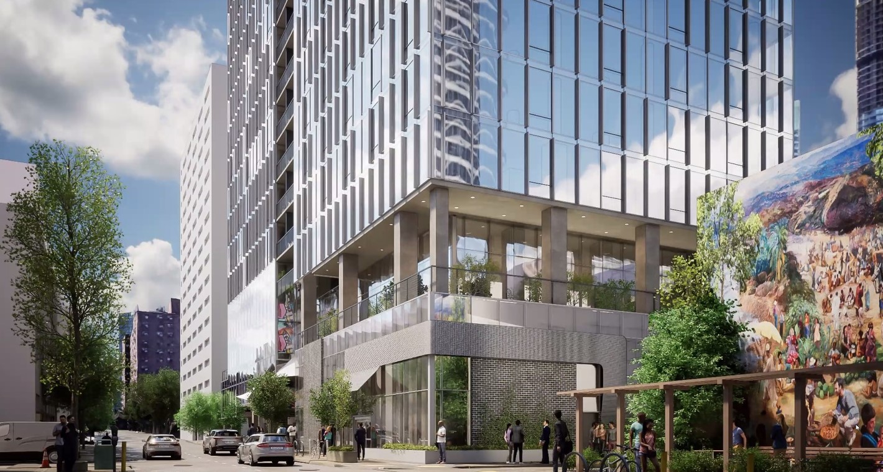
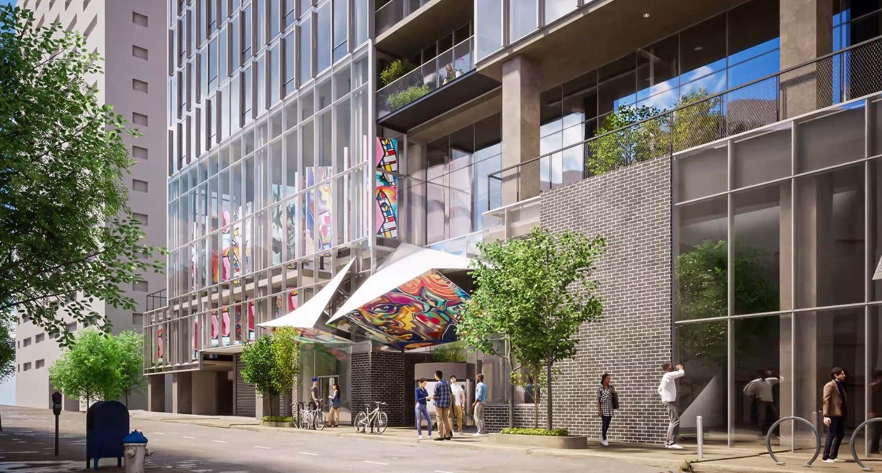
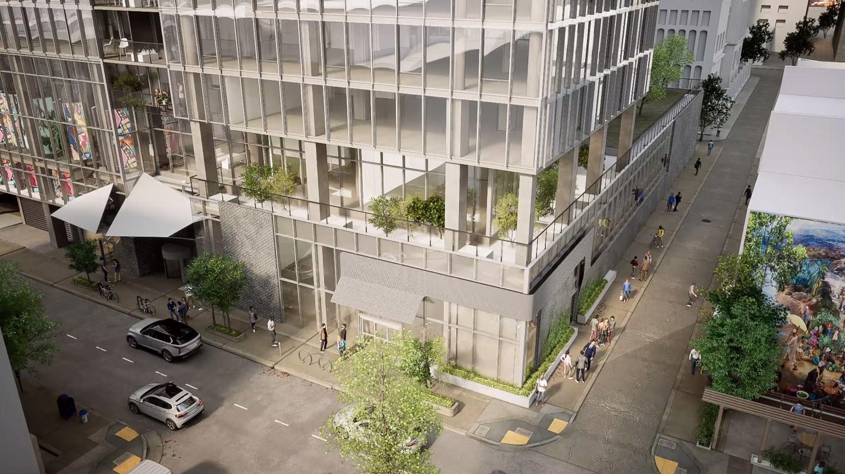
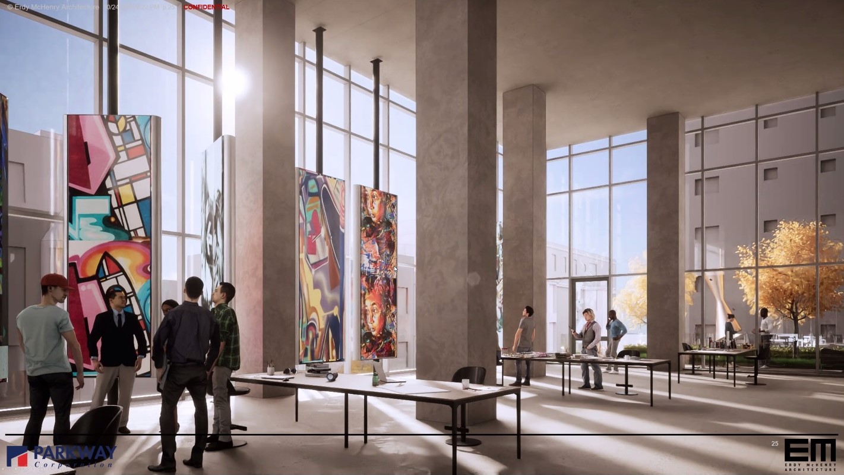
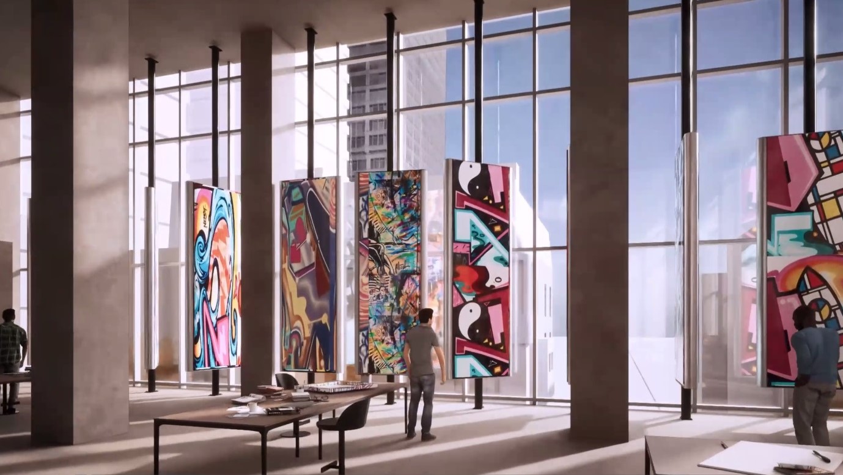
What an obvious upgrade this project will provide! Surface parking is never high on our list, especially in such a central location, so we couldn’t be happier to see another parking lot bite the dust. In addition to the public room, there will also be 31 affordable units, reserved for those making 60% or less of the average median income (AMI). We’ve seen many other projects contribute funds to the affordable housing coffers in lieu of including affordable units, so kudos to Parkway for having affordable units spread throughout the market-rate units in the building. The team is also taking advantages of numerous density bonuses, including a bonus for seeking LEED Gold status, allowing for a total floor area ratio (FAR) of 1200%, well over the baseline 500% for CMX-4 area.
This is a by-right project, so the next chance for public input will be at Civic Design Review at some point in the next several months. Plans call for construction to start in late-spring/early-summer 2023, with a construction timeline of a little over two years. A community benefits agreement will also be part of this vertical neighborhood, as neighbors had some concerns around the public room proposal.
We can’t wait to see this get out of the ground, as it is one of the best-looking towers of any type that’s been proposed over the last several years. This reminds us slightly of the BIG-designed Spiral that’s part of Hudson Yards on the west side of Manhattan, with the glass broken up by lines of greenery for the full height of the building. We hope to see this go up soon and continue to add to the other big plans for the western part of Center City. Just one more reason to celebrate Philadelphia these days – here’s to hoping the Phillies give us some more opportunities in the coming week or so.

Leave a Reply