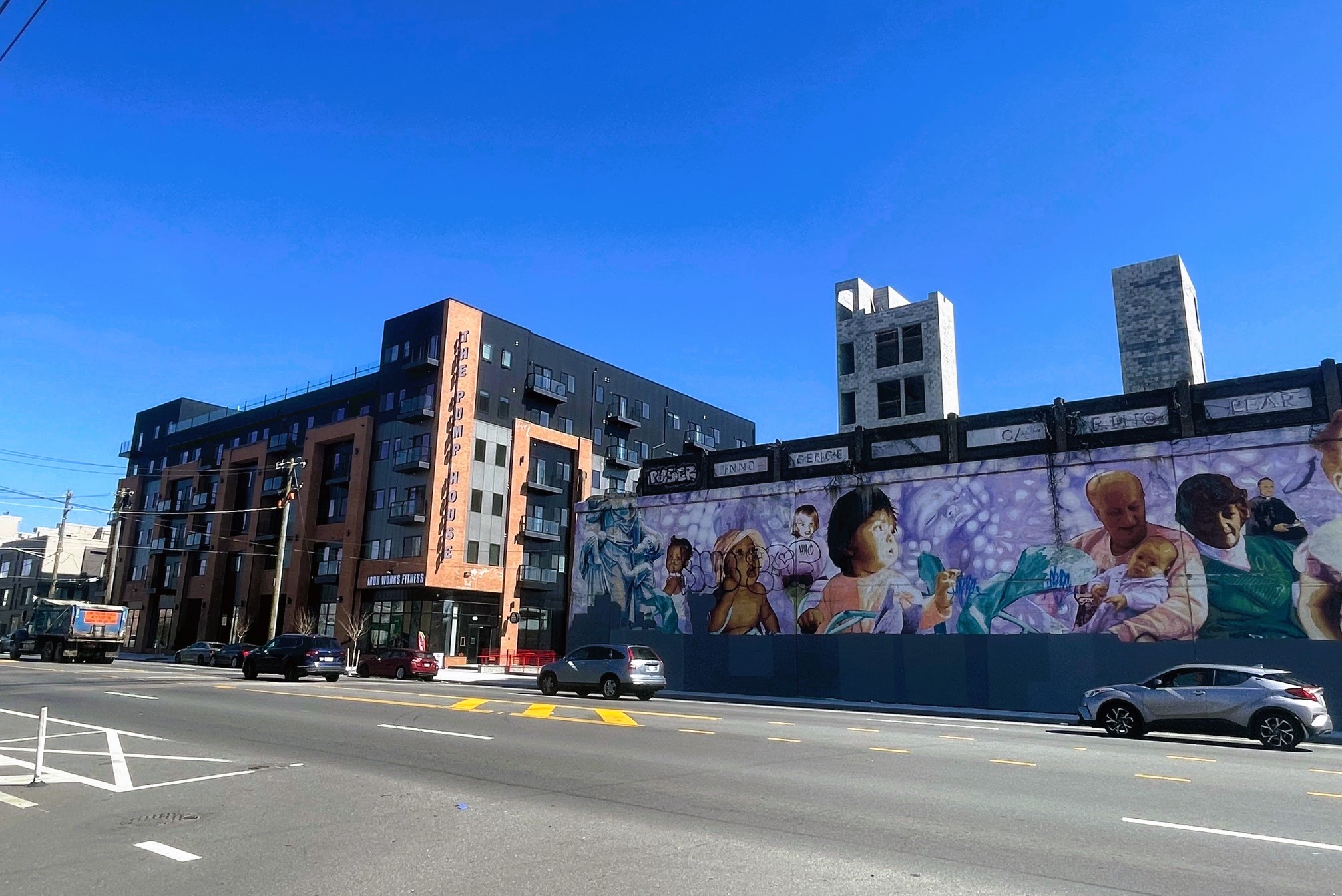The area around the train tracks north of Lehigh Ave. at the Fishtown/Kensington/Port Richmond border have been, at times, ground zero of the opioid epidemic in Philadelphia. At the same time, Fishtown and East Kensington have been booming in recent years, and development has been making its way into Port Richmond as well. And so things have started changing along Lehigh, with the Kensington Courts project being the most prominent example, bringing hundreds of units to the north side of Lehigh Avenue. This momentum has continued immediately next door at 2157 E. Lehigh Ave., where a four-building project is now charging ahead on the property that is perhaps most famous for a massive mural.
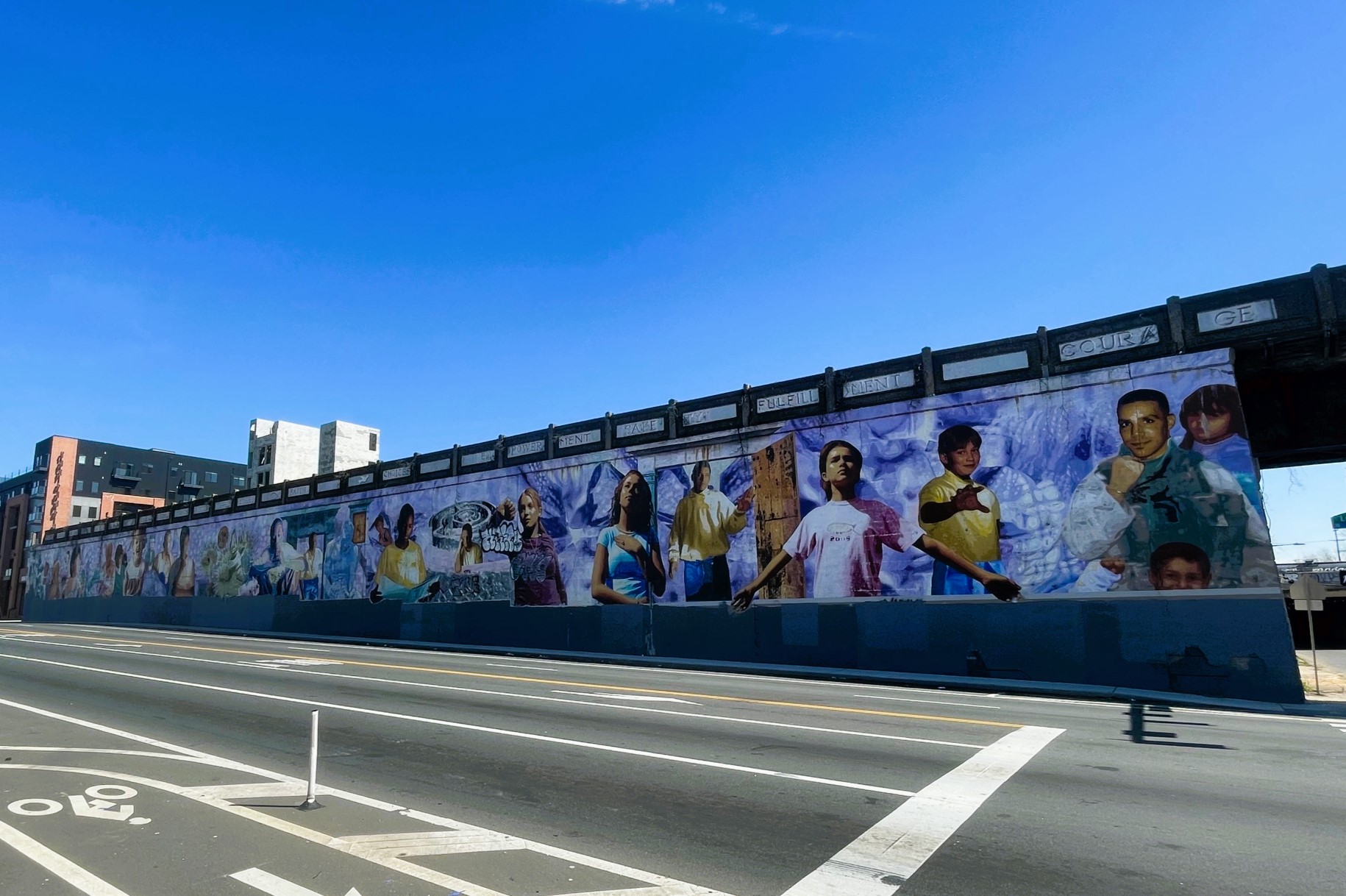
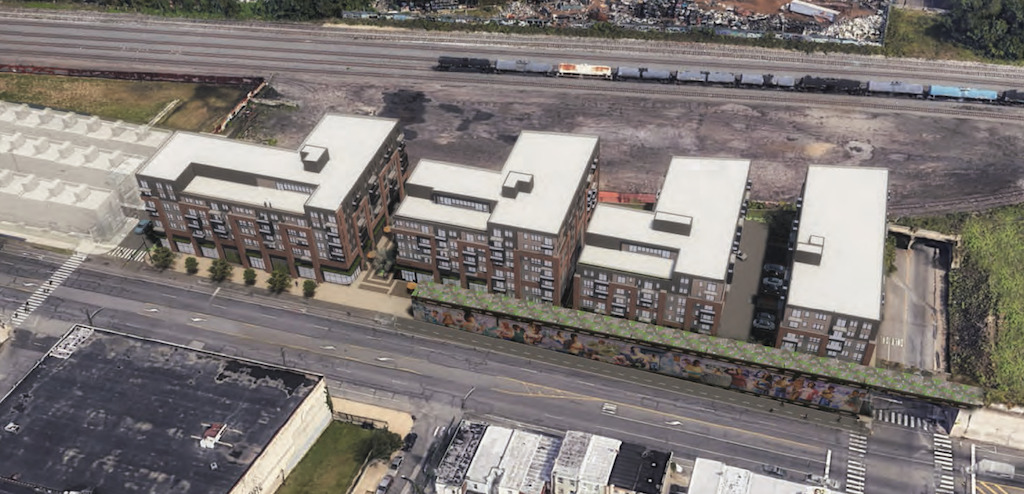
What you see in that rendering is The Pump House, which will bring 278 units across those four buildings, along with two commercial spots and 132 parking spaces. This project is brought to us by Borkson Properties, who tapped DesignBlendz to handle the look of this mixed-use project. The first building is now up, with a paved parking area around back and Iron Works Fitness in the commercial space out front. But like we said, this is just building one, with the second of the four now above ground next door. This steel structure will house the second retail spot, which will sport an industrial-inspired look, with huge open windows along the ground-level.
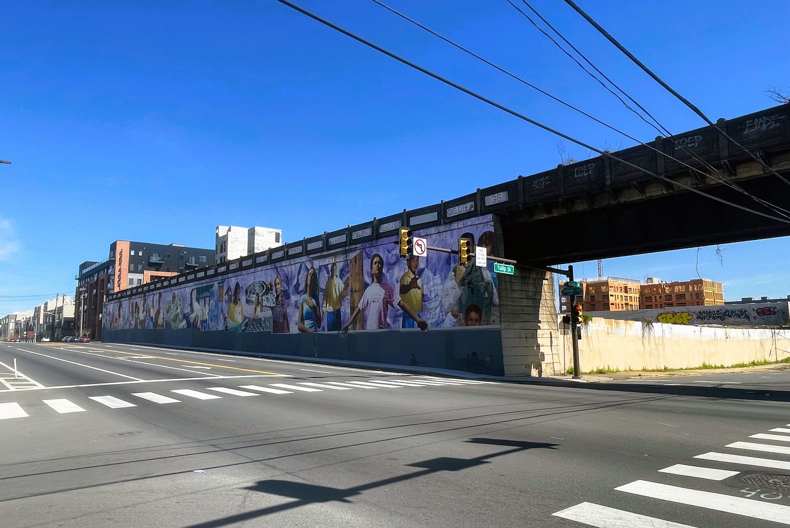
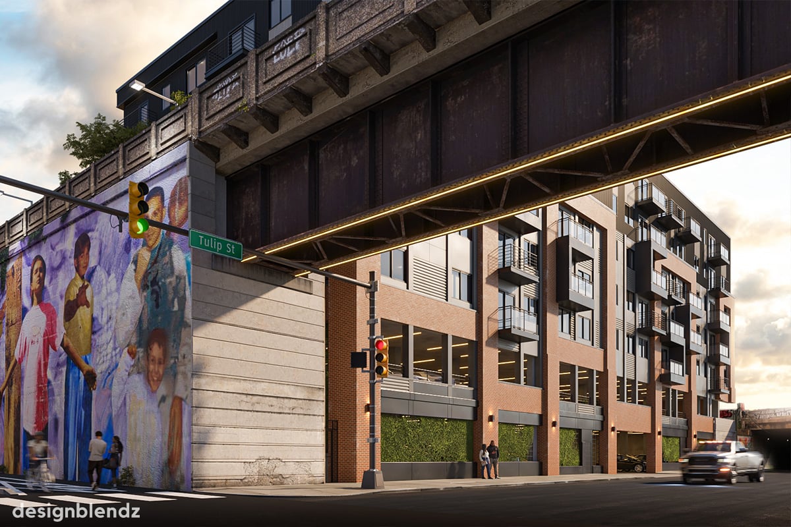
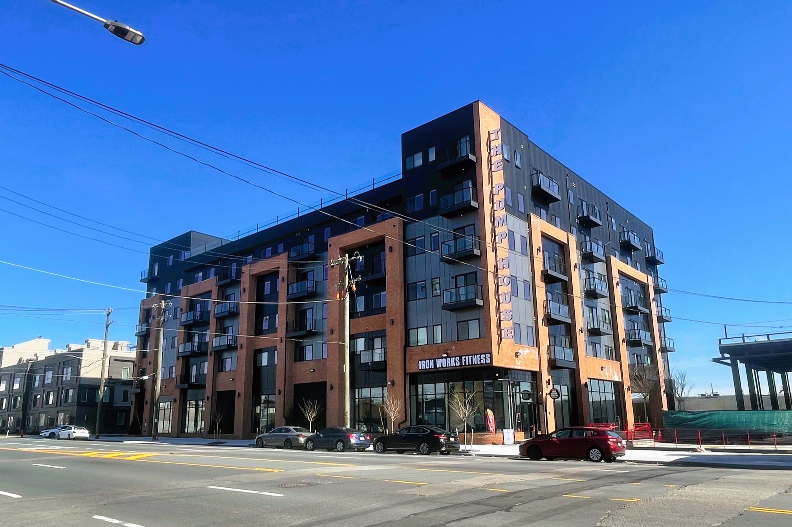
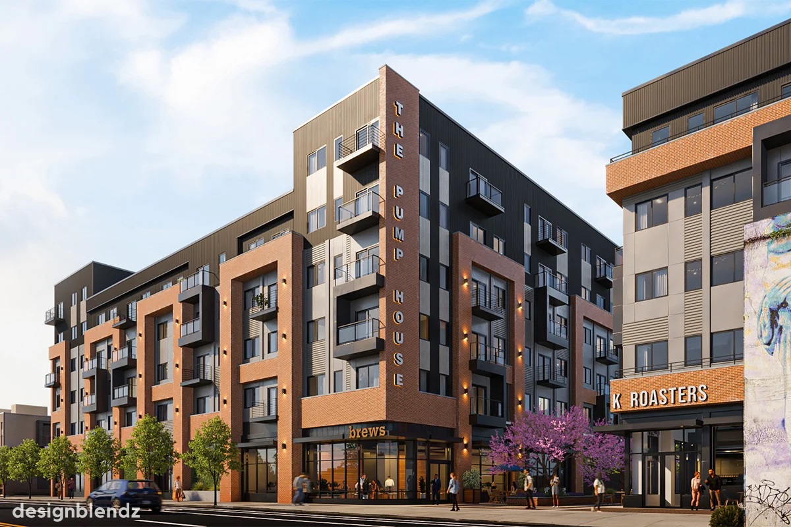
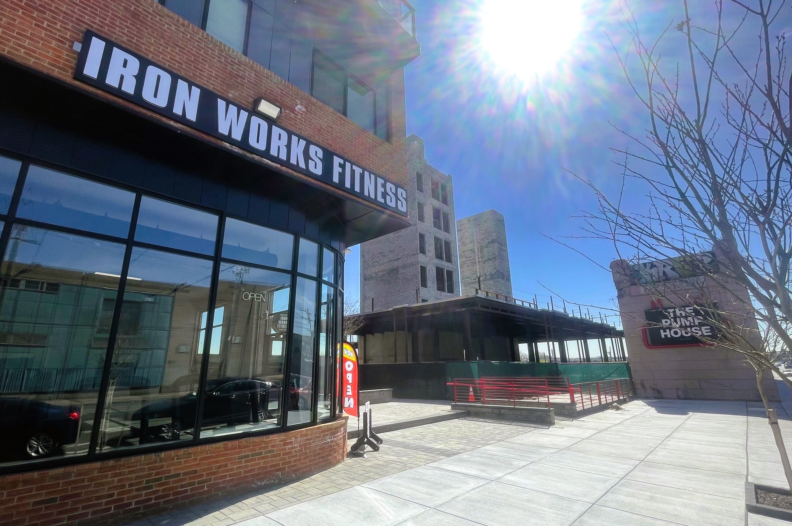
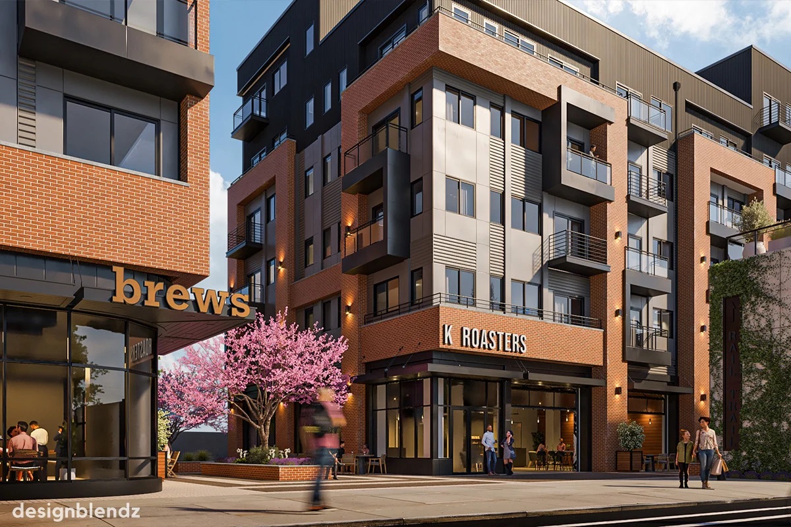
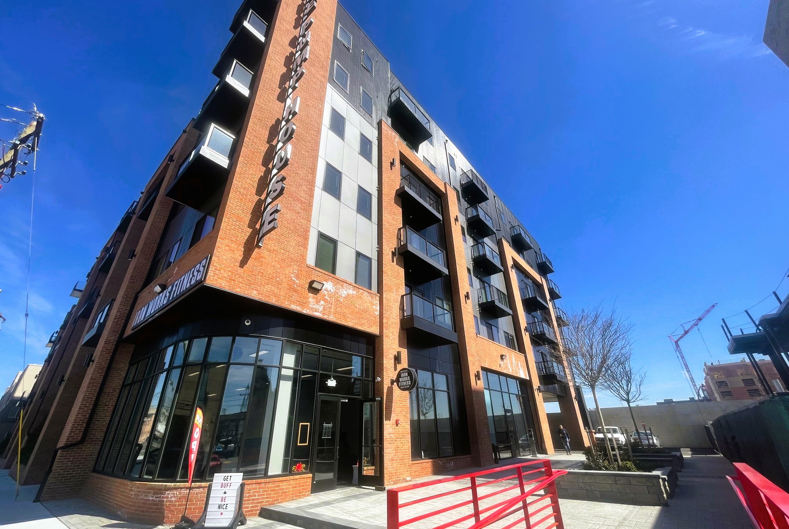
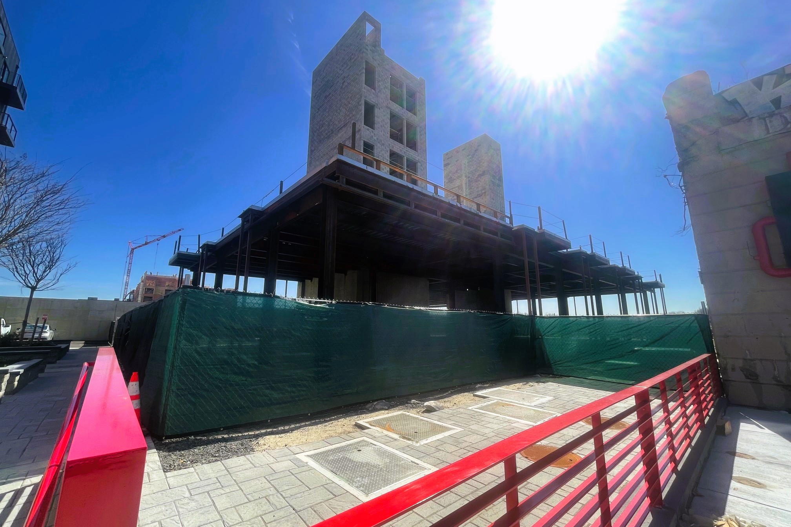
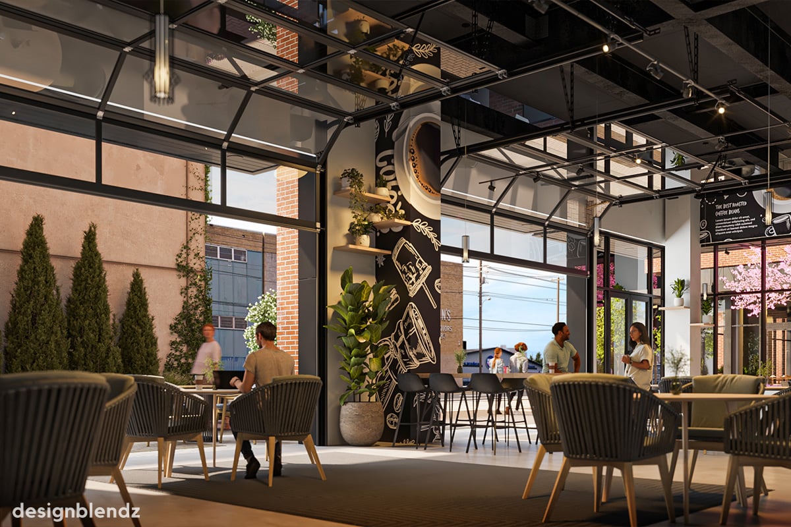
While scoping out the bright red sign along the huge Lehigh-facing wall, we couldn’t help but wonder what the future held for this spot. The past plans hinted at a connected rail atop this wall, but updated renderings show that wall access had turned inward, with what we assume are staircases leading to a private area for residents. Even without this new rail connection, we are pleased to report that a new sidewalk has been poured along the wall, which previously offered zero protection for pedestrians from the adjacent busy avenue.
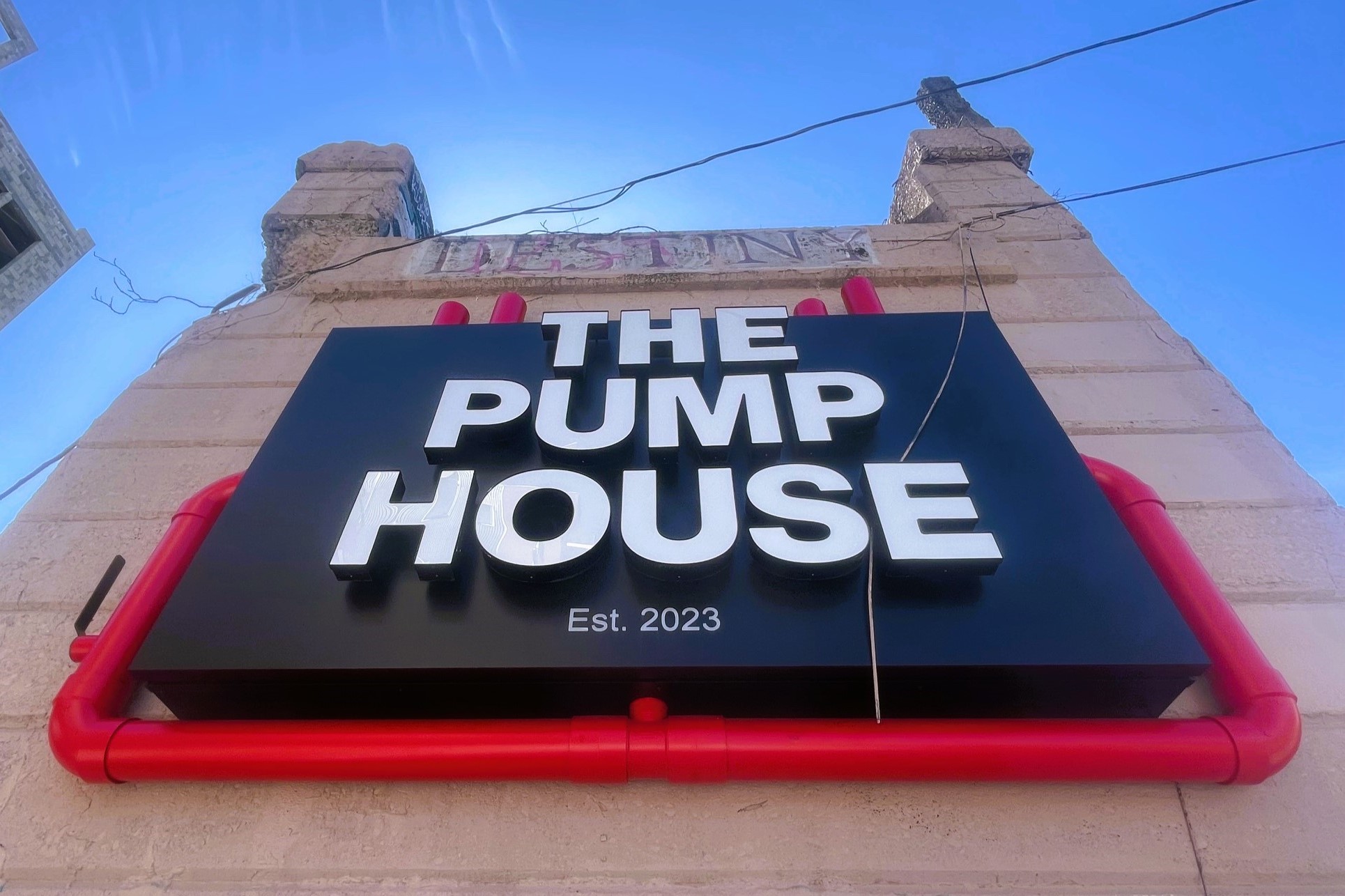
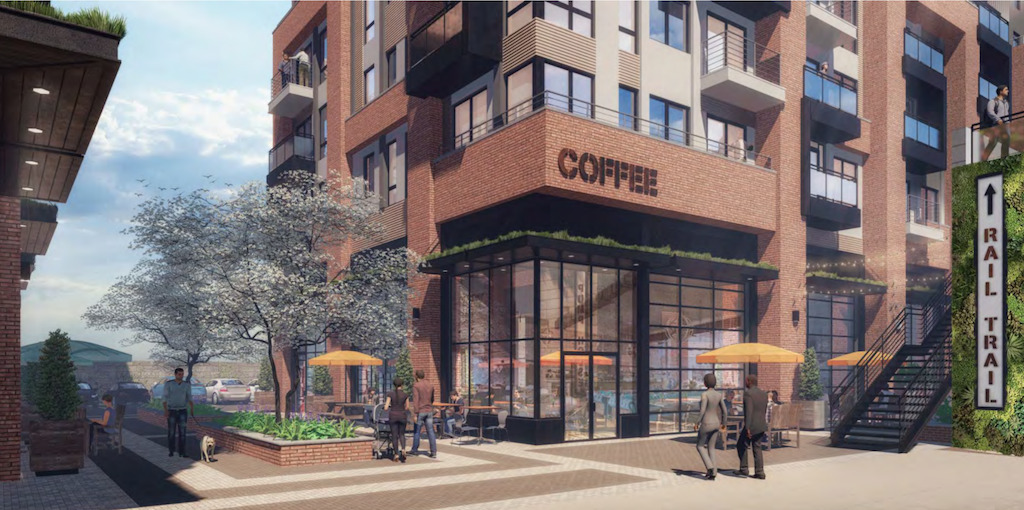
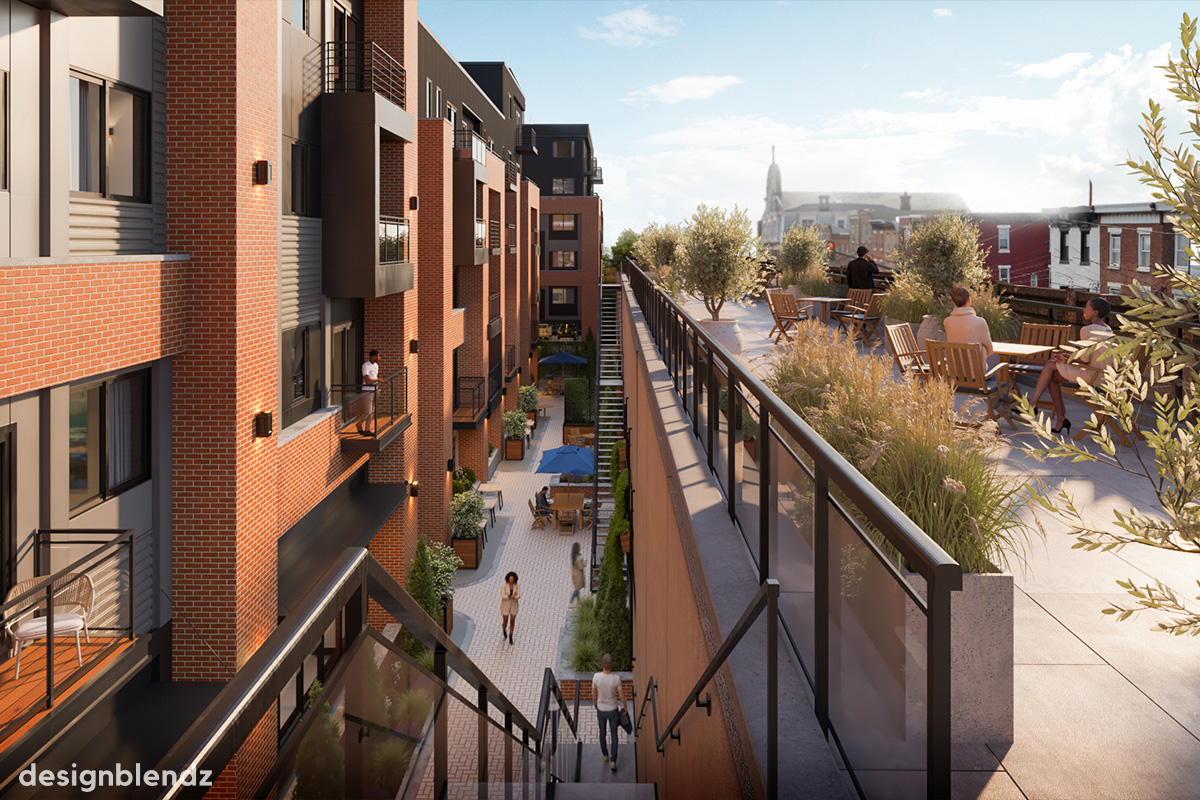
While we are a bit bummed that a raised portion of the trail is unlikely at this intersection, it is quite incredible to see what this stretch is becoming. This area has made a complete 180 from its former industrial past, welcoming new residents to a place where there were none before. Seeing a brand-new building being joined by several more on this spot leaves us with two lingering thoughts, though.
First, it is encouraging to see a place that was mostly forgotten now lined with new buildings and businesses; it shows just how much can change in a short period of time. Second, it is discouraging to know that the core issues that led to this area’s disinvestment in the recent past are still prevalent, if just in a new location. Let’s hope that in the future we can look at these projects as a beacon of hope instead of a sad reminder of one of the city’s most challenging problems.

