Lehigh Ave. is one of North Philadelphia’s major east-west axes, traversing much of the city as it shifts from industrial to residential and everything in between. The far eastern edge of the thoroughfare (we’ll call it east of Aramingo Ave. for today’s purposes) feels strikingly different than most other sections, turning into a much quieter, rowhome-lined area. Despite its proximity to I-95, the recently completed work on the road and the pathways below it leads a sleepier feel to the area, especially when compared to the busier intersections to the west.
We make our way to the area today to check out 2640 E. Lehigh Ave., which we last visited about two years ago. Back then, a $3.125M listing on the property featured a rendering of what was possible, showing a two-story addition over the existing brick building. While we thought the price was a touch high at the time, we also believed that even more height and density could be added here, with our back of napkin math and Microsoft Paint skills imagining 40 units over ground floor retail.
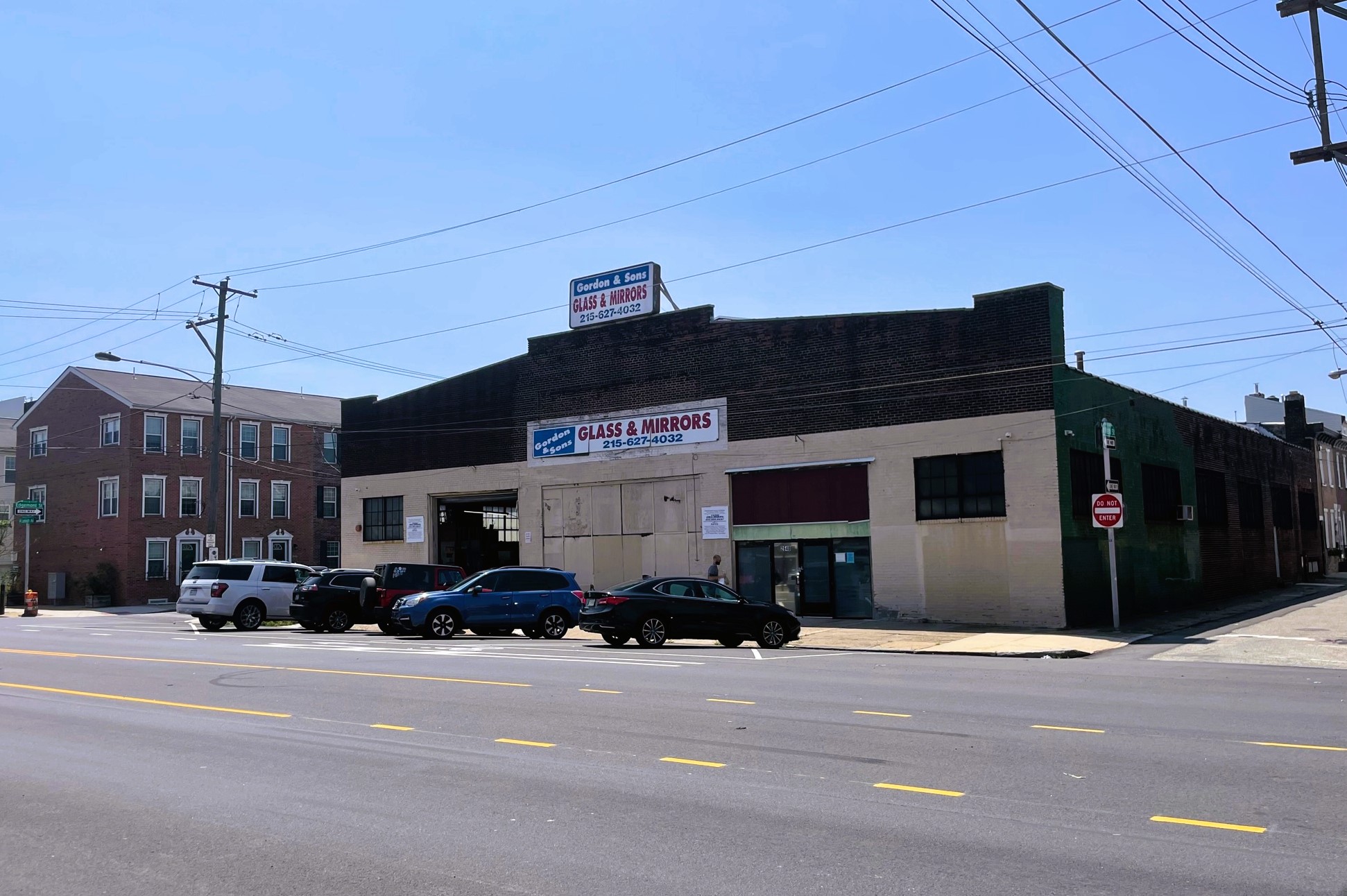
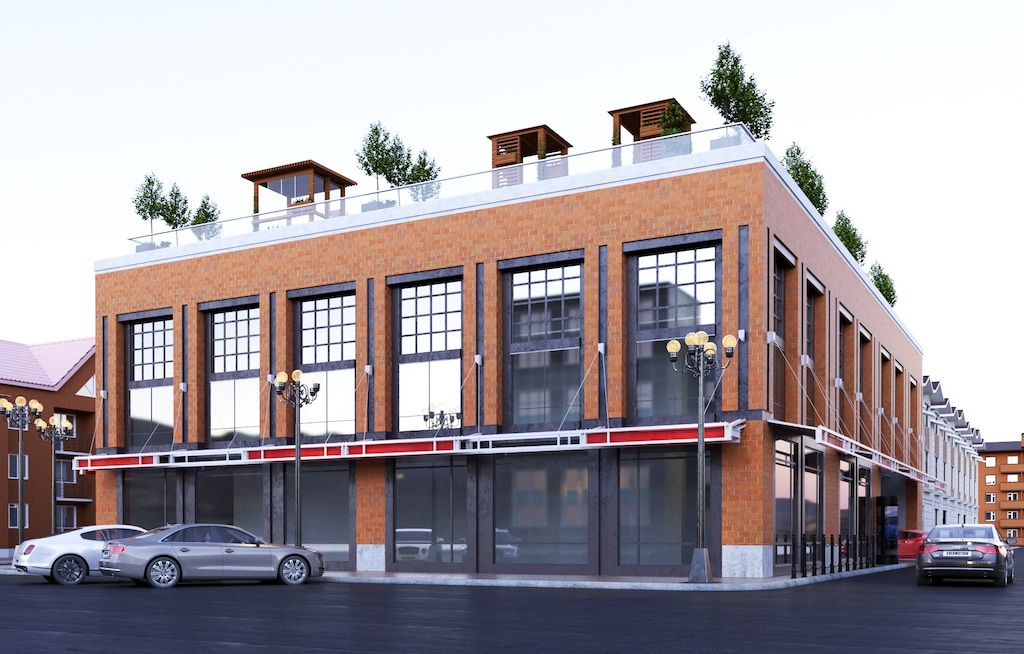
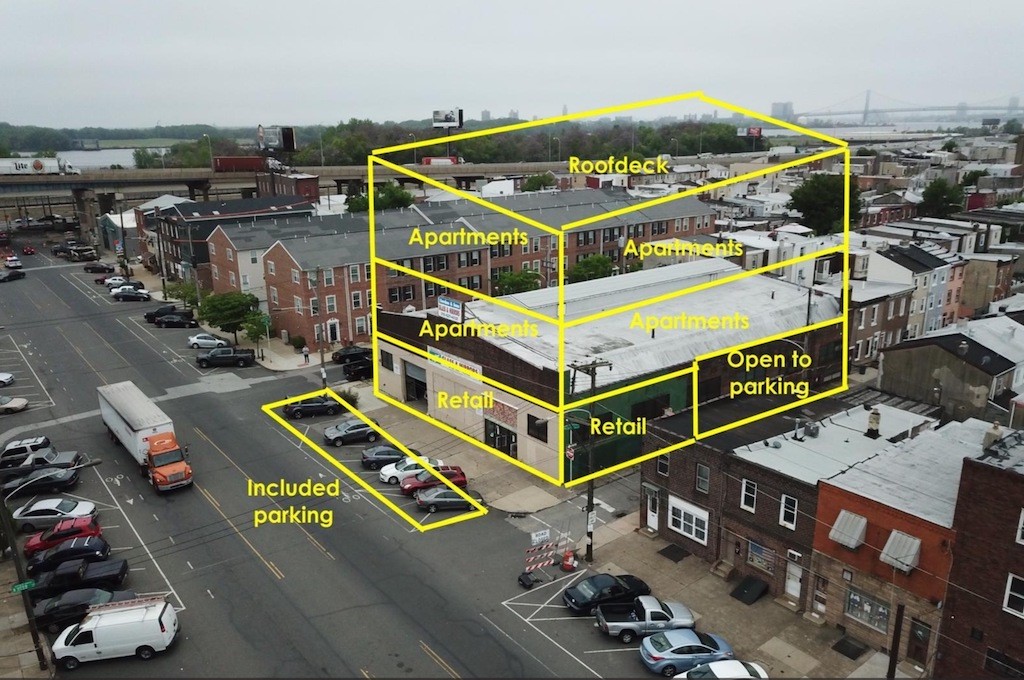
The glass business is still operating today, but a recent post to the Olde Richmond/Flatiron Neighborhood Group hints at a different future for the site. According to plans presented to the Olde Richmond Civic Association (ORCA), developers are looking to build 36 units over four floors. The current building would likely be demolished, with mostly one-bedroom units and a smattering of two-bedroom spaces, which would also feature a ground floor courtyard and amenity spaces. No parking or retail space would be included, making this a purely residential entry to the avenue.
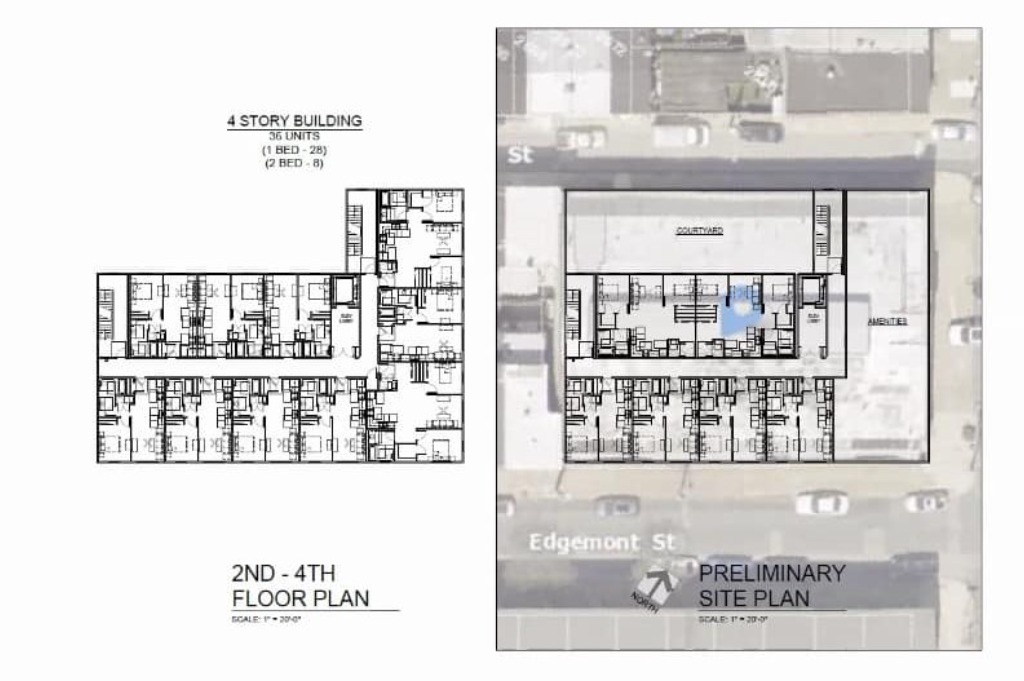
While these preliminary plans will likely shift and change as this moves forward, we do expect to see momentum continue here. According to a listing, the CMX-2 zoned property is under a contingency agreement for $2.5M – much more in line with the price we expected to see during our last visit given the limitations on what can be built. While the building most certainly adds to the character of this formerly industrial neighborhood, the structure itself isn’t the most stunning building we’ve ever come across.
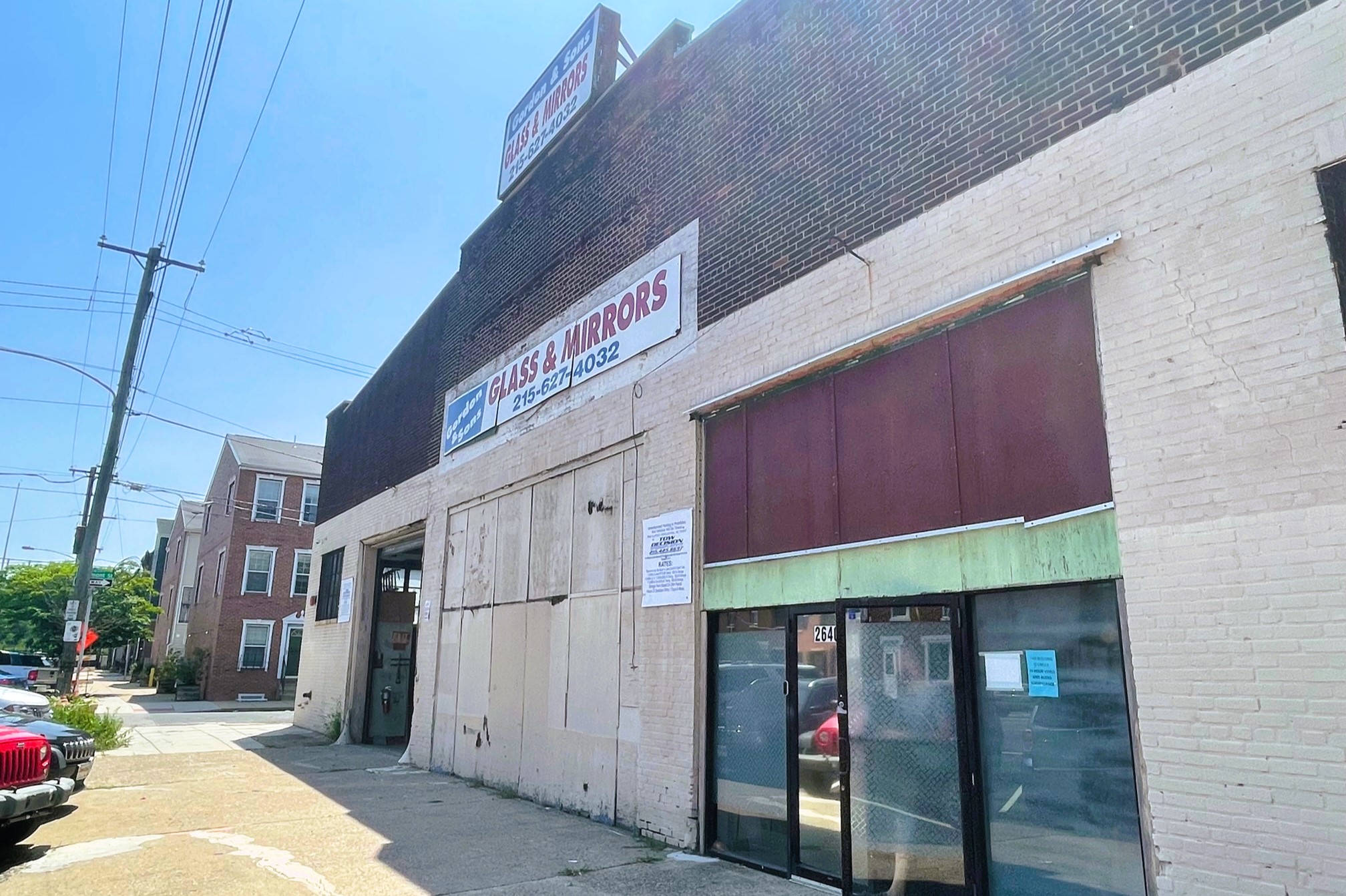
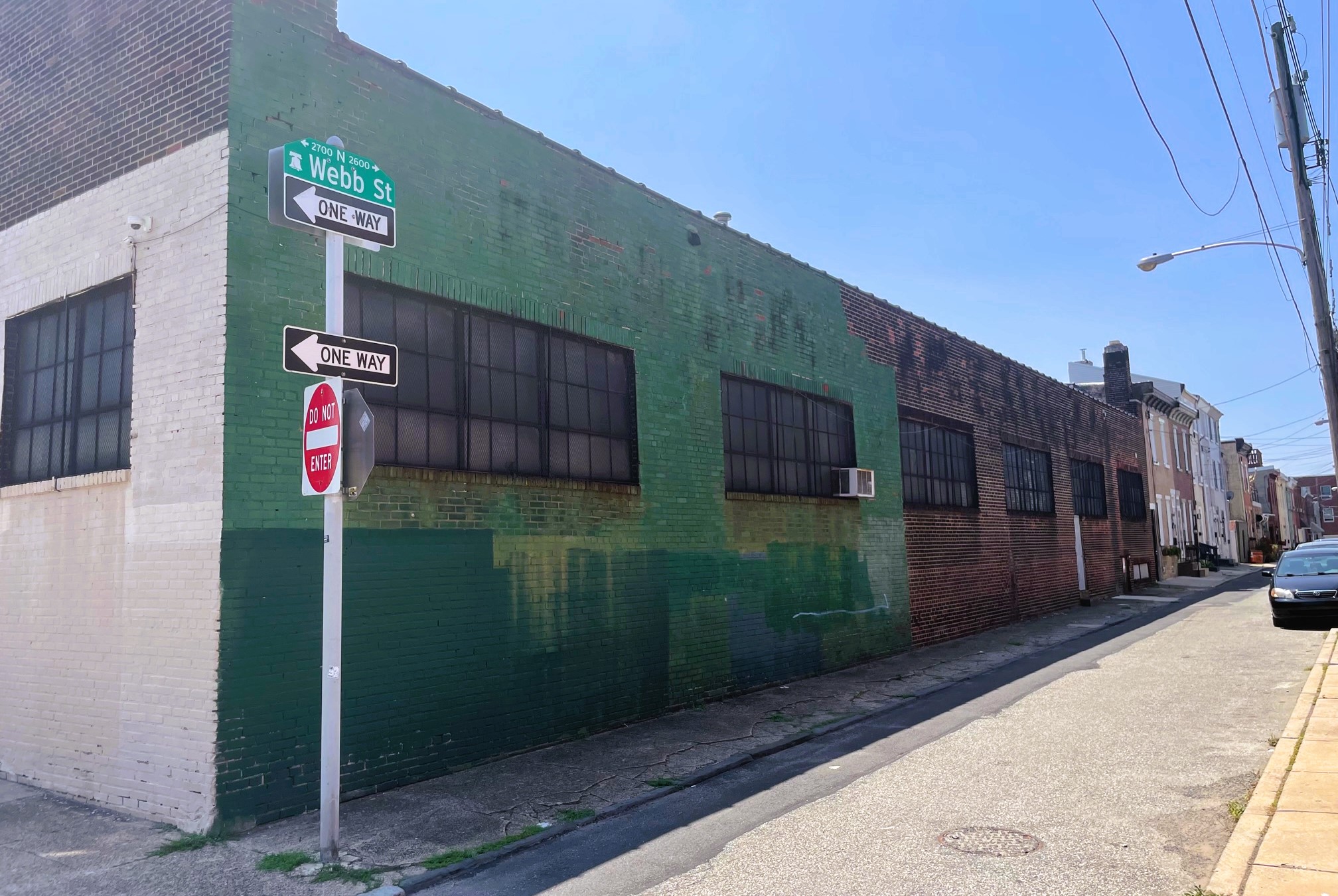
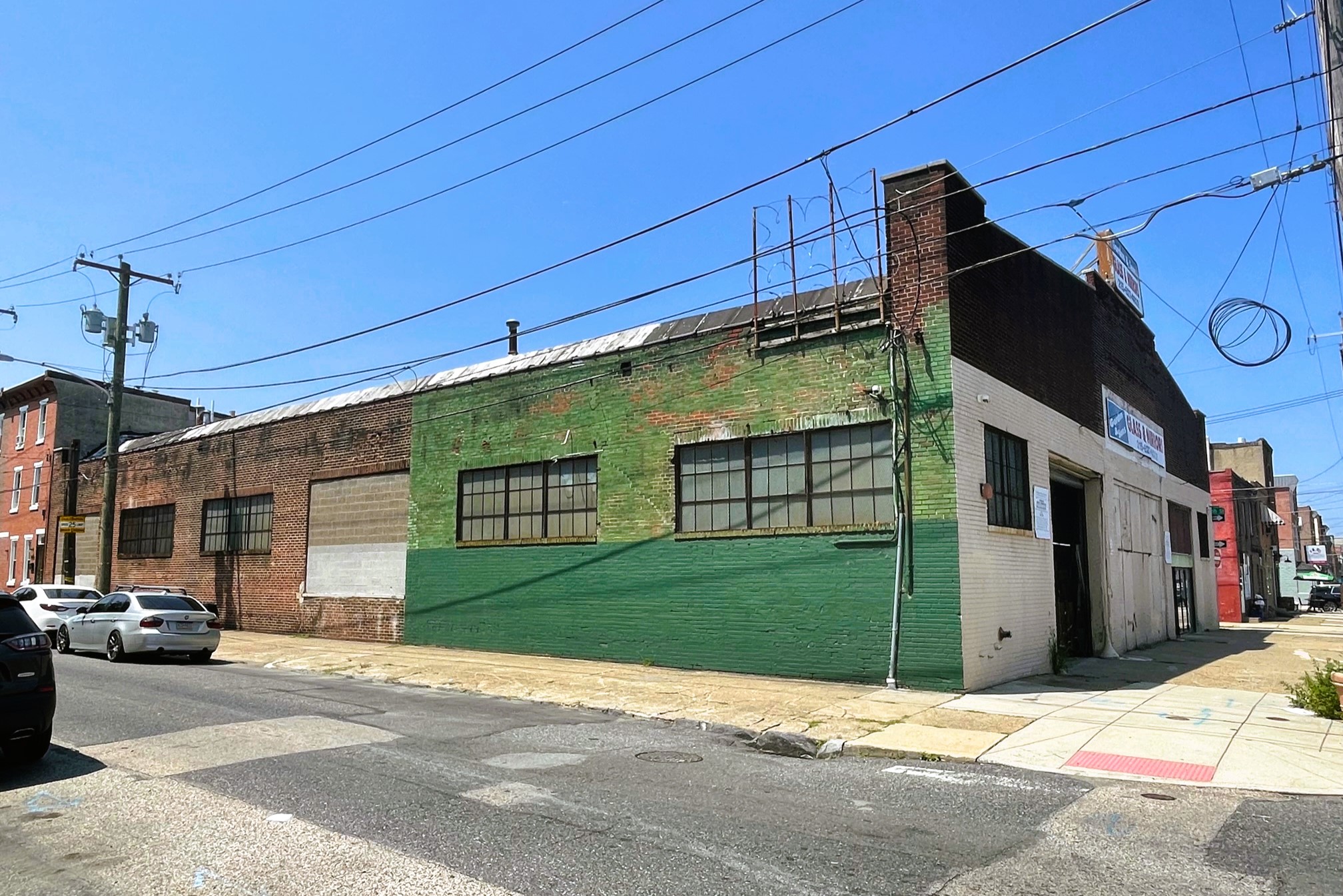
Once again, your feelings on this project greatly depend on how you view the constant changes across the city. Is this the wonderful blossoming of a deindustrialized avenue, making a residential comeback in the face of difficult social challenges? Is this the homogenization of our idiosyncratic city, removing the grit and charm that defines us? As Lehigh Ave. gets more and more residential action in the vicinity, we are bound to have similar situations arise. Hopefully a stunning project is pitched that everyone likes, truly adding to this neighborhood that’s evolving before our eyes.
