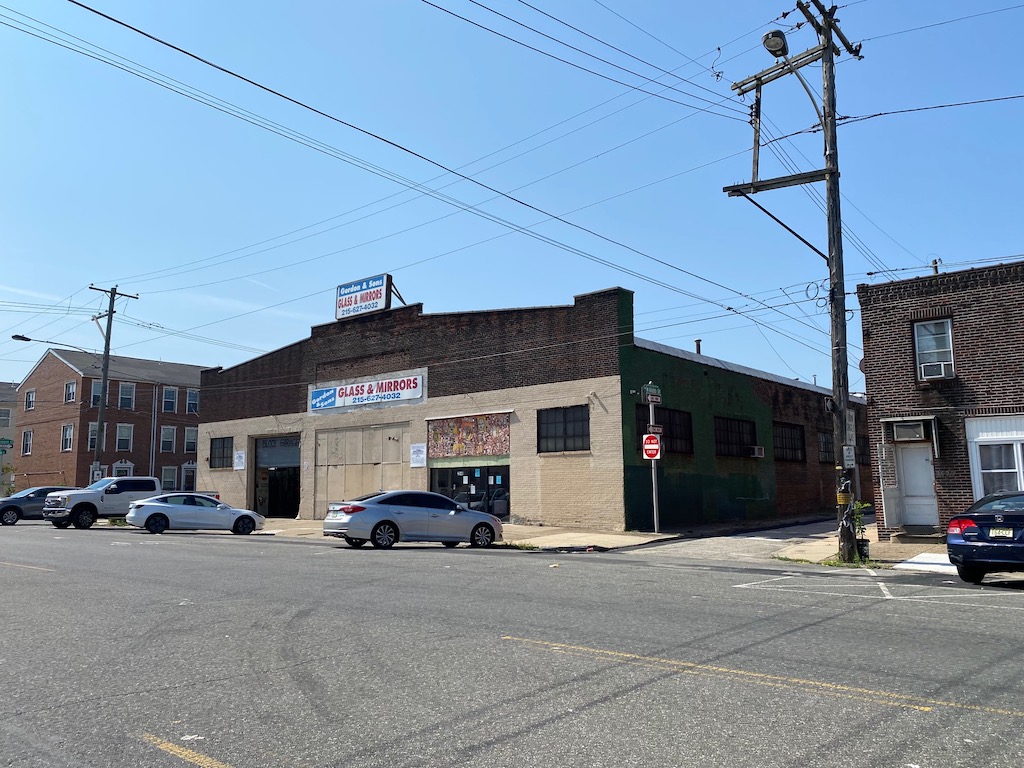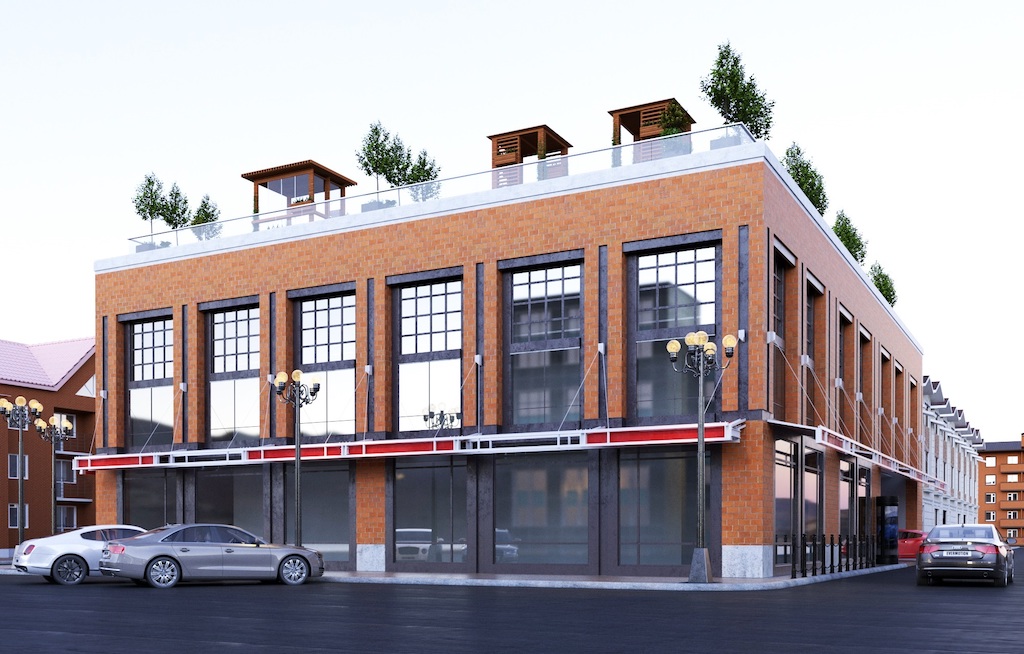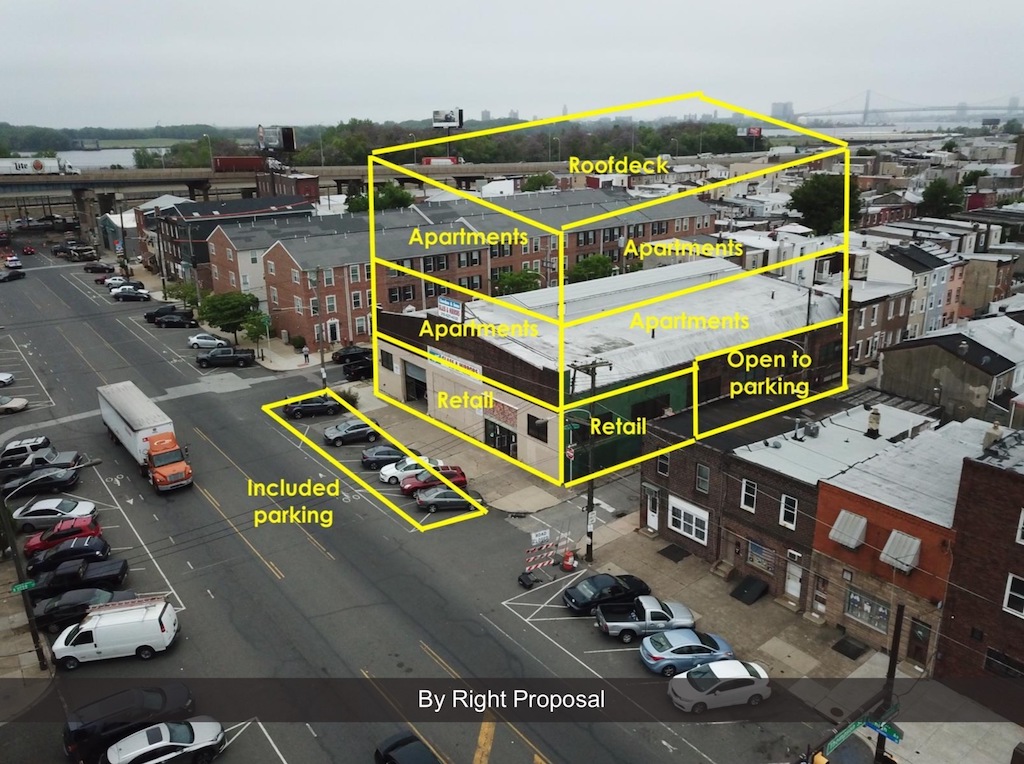We were skimming through listings on Loopnet the other day when a listing on Lehigh Avenue caught our attention, thanks to some strong marketing work by the group listing the property. 2640 E. Lehigh Ave. is available and here’s the listing, in case you don’t believe us. This building has been home to Gordon & Sons Glass & Mirrors for years, but the building dates back to the early part of the 20th century, when the neighborhood was still in the heart of its industrial era.
It’s hard to visualize what the neighborhood was like when trains ran up and down Lehigh and traveled constantly in the nearby viaduct. Back then, the building at 2640 E. Lehigh Ave. was associated with O’Neill Brothers Hair Factory, which had a larger facility just across Edgemont Street. That building was replaced by homes about fifteen years ago, in a move that seems rather ahead of its time, if we do say so.

The property covers about a quarter of an acre, and the building covers the whole thing. The parcel is zoned CMX-2, which allows a mixed-use building as a matter of right, but has some relevant height and density limits that would restrict a high unit count. The commercial zoning would prevent an imitation of the prescient townhome project across the street, as CMX-2 requires a commercial component and any elimination of retail would require a zoning variance. All that being said, the sellers are proposing an adaptive reuse of the existing building and the construction of a two-story addition. When we noted that the sellers are doing a good job marketing the property, we mean that they dialed up a rendering of what they would like to see here and it definitely catches the eye.


So to start with, that rendering looks terrific and we’d be delighted to see a building that looks exactly like it appear at this location. The realities of value engineering tell us that even if someone were to buy this property and pursue this plan, the building wouldn’t look quite so nice, but we’d prefer even a watered down version of this approach over homes, if given the choice. By our calculations, you could fit 40 units on this property if you use all your bonuses, plus there’s some required retail as well. We’d quibble over the inclusion of parking on the first floor, as it wouldn’t be required, and we’d also be remiss if we didn’t mention that the street parking in front of the building absolutely doesn’t belong to the building. But c’mon, you knew that already.
The list price is currently sitting at $3.125M. That feels a little high to us, but Port Richmond and Olde Richmond are seeing considerable momentum these days, and who knows, someone might pay the asking price. If we had to guess though, it’ll eventually trade at a price that starts with the number two. And when it does, it’ll just be a question of how closely a future project resembles the rendering in the listing.
