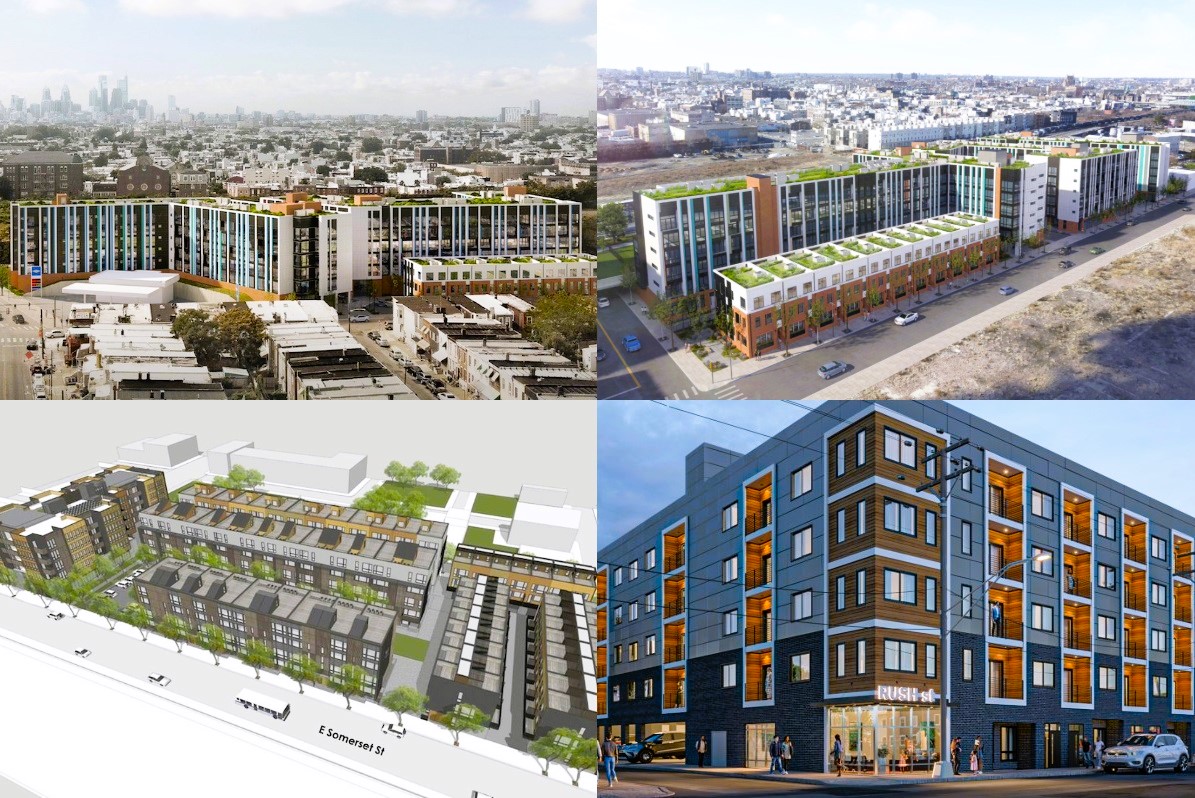If you thought our Port Richmond foray was finished with the Pump House, you’re in for a treat! It was almost exactly one year ago that we visited some development sites in the vicinity that were at various stages of progress. Today, we head back the same spot to check out how things look now compared to last year. Let’s break out the map as we head to the intersection of Tulip St. & E. Somerset St., just steps north of the Conrail tracks which cut through the area.
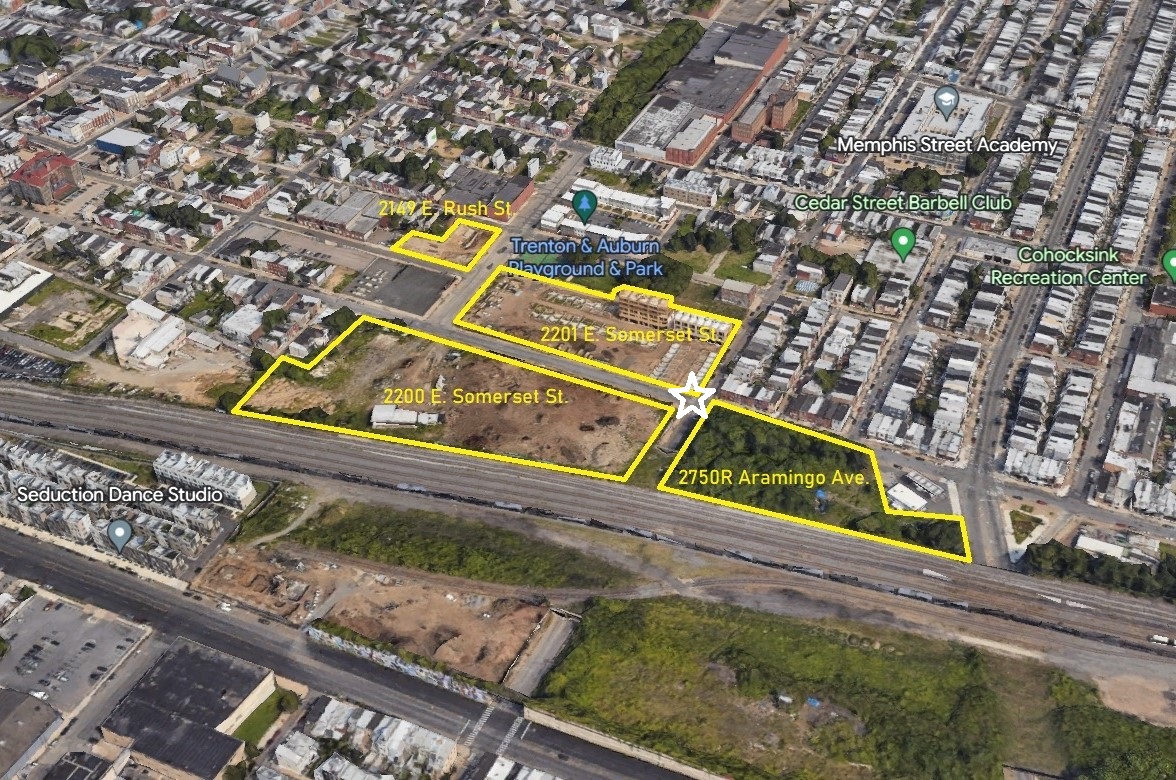
We start with 2750R Aramingo Ave., which takes up most of the block between Tulip and Aramingo, save for the gas station at the far end. But things are going to look much, much different as the Riverwards Group‘s multi-family project starts to move forward. You can’t see it from here, but this huge empty lot was being cleared closer to the tracks, making way for a sizeable apartment project. This will actually be a companion project to another one next door (more on that in a moment), bringing a total of 231 units and 84 parking spaces across two apartment buildings and eight triplexes to this currently overgrown, fenced-off lot. This will be a residential-only affair, with no commercial space included in this low-foot traffic area.
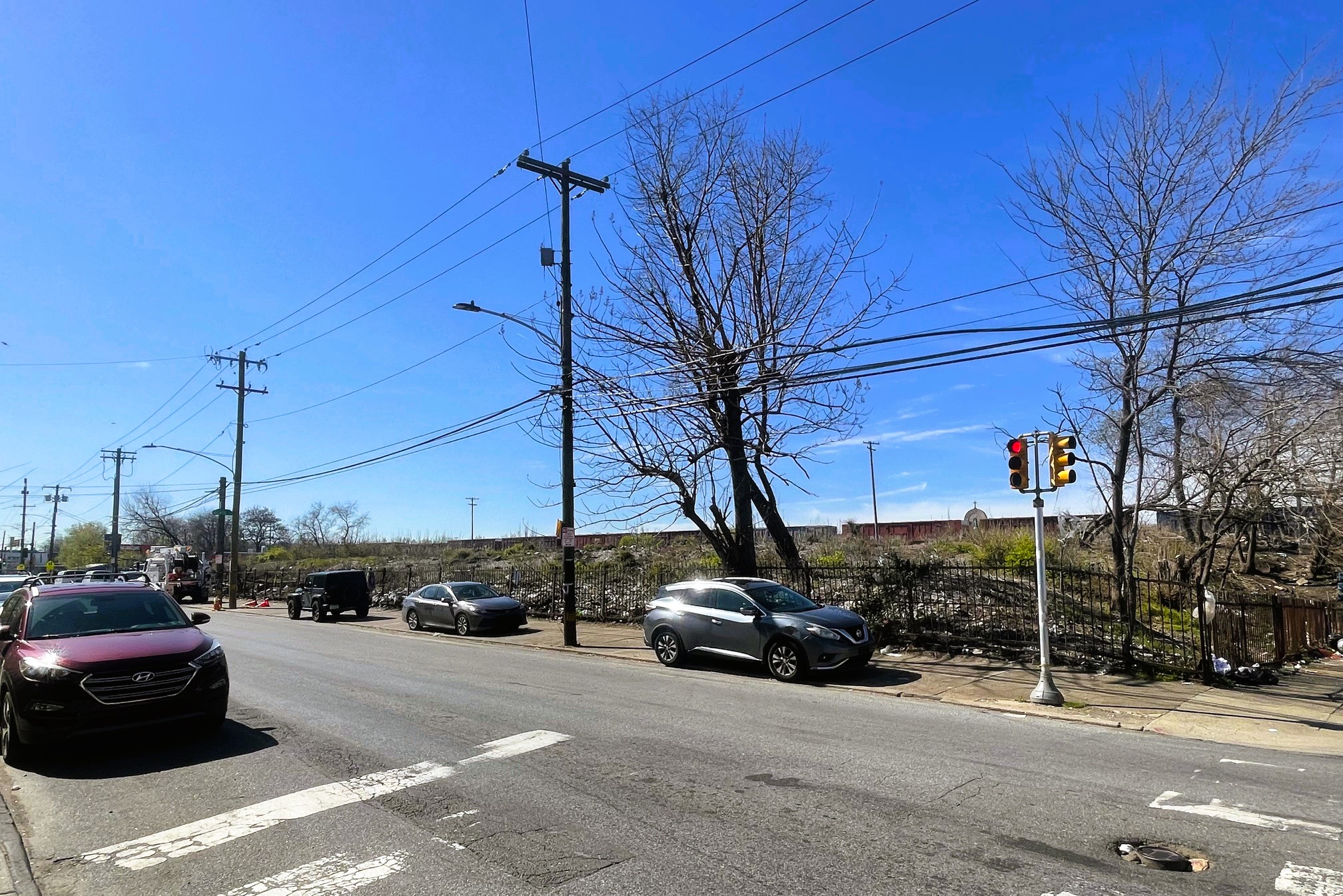
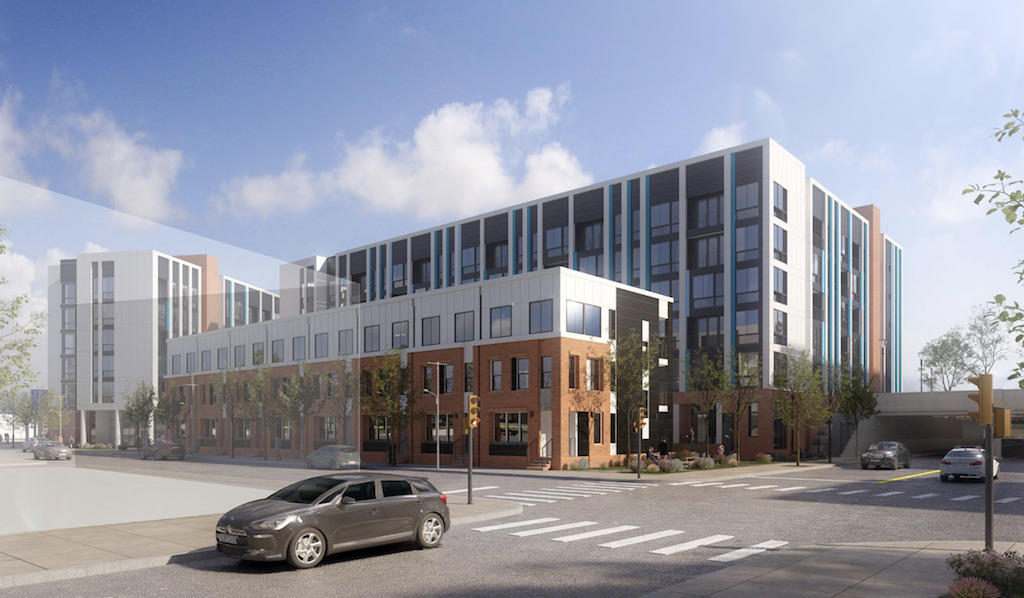
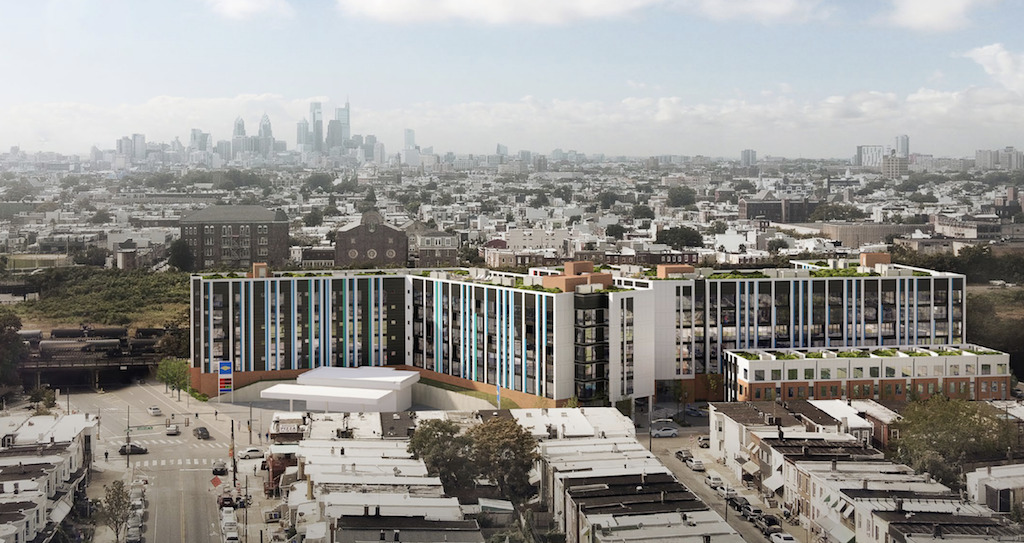
That companion project at 2200 E. Somerset St. called Somerset Station is the site where we’ve seen the biggest changes since our last visit. 535 units are coming here across three buildings and a smattering of triplexes, with the Riverwards Group once again working with HDO Architecture on the contemporary design. After breaking ground last spring, this one is flying along (no, literally), with the site extremely busy when we checked things out. Framing was going up, concrete was being pumped, and a clearer vision of what the future will hold was beginning to take shape. The triplexes are looking almost ready, with the first apartment building at full height. The site – funded in part through the C-PACE clean energy program – was being prepped for the remaining two buildings, creating what will soon be two full blocks of new housing (both with new pools).
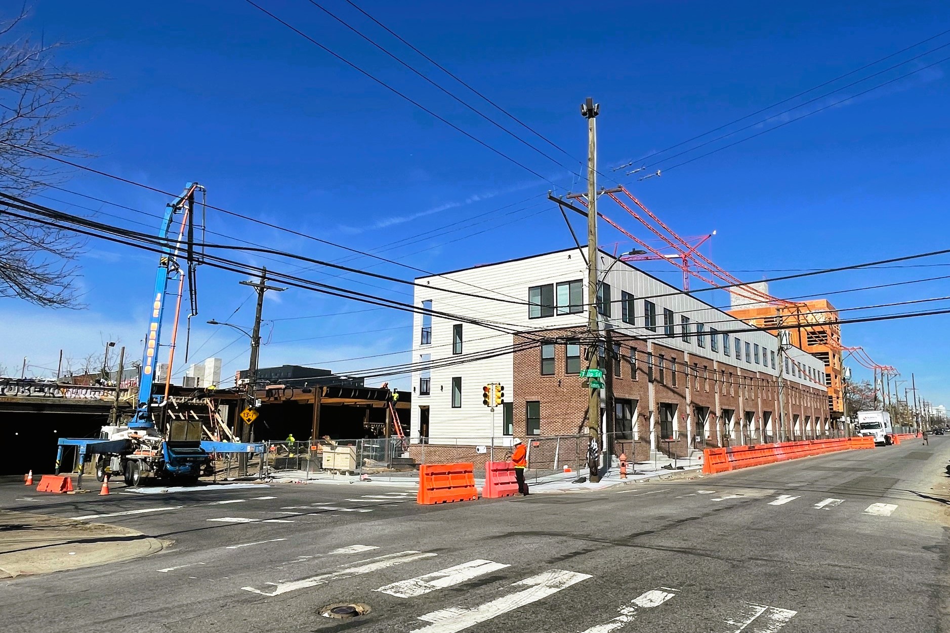
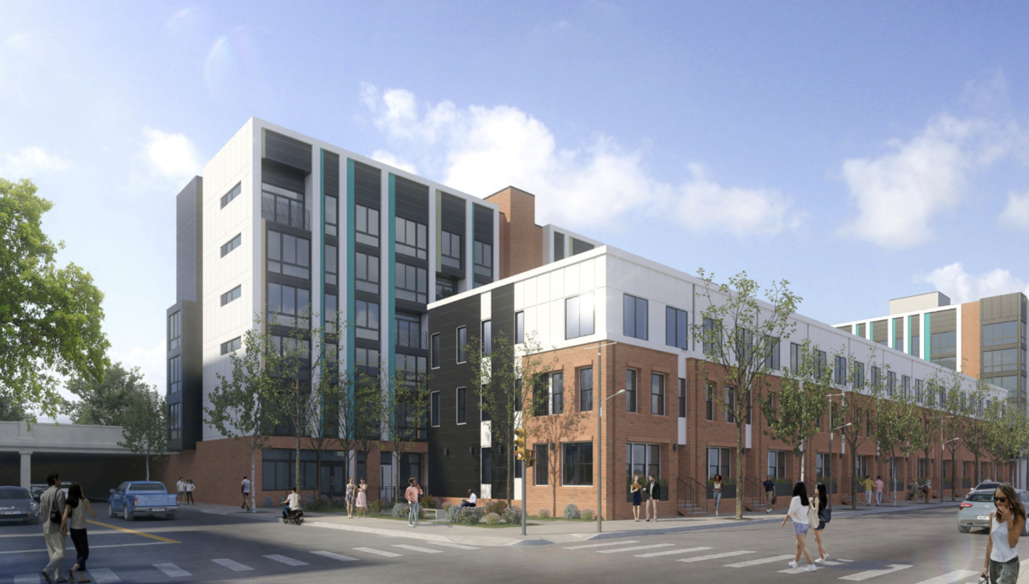
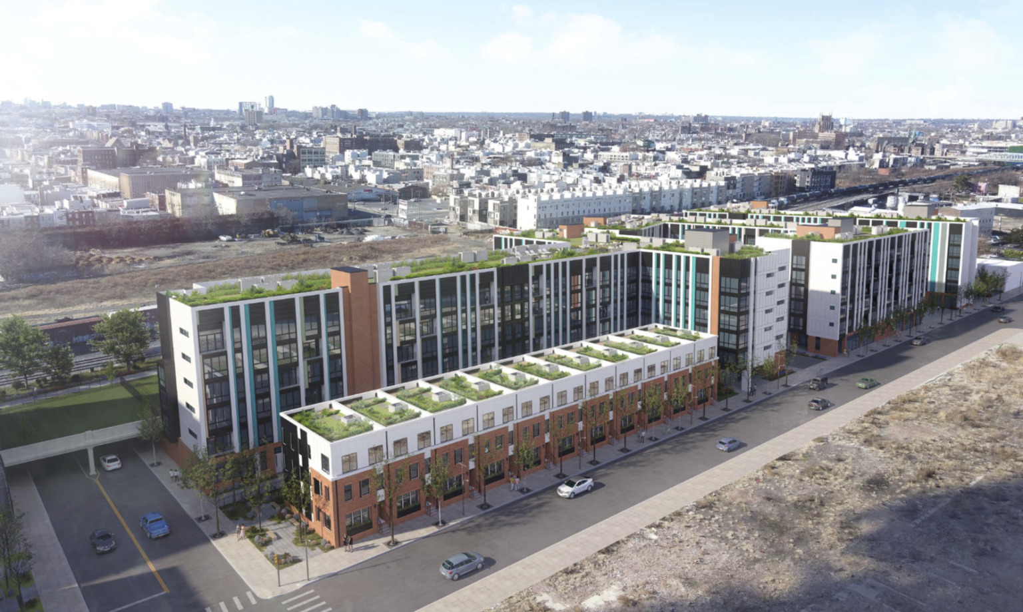
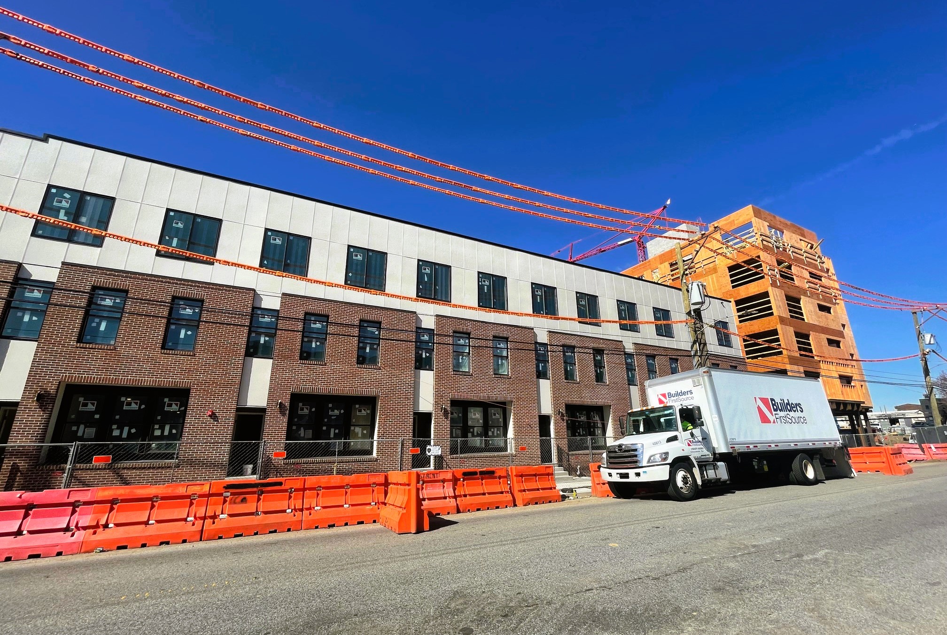
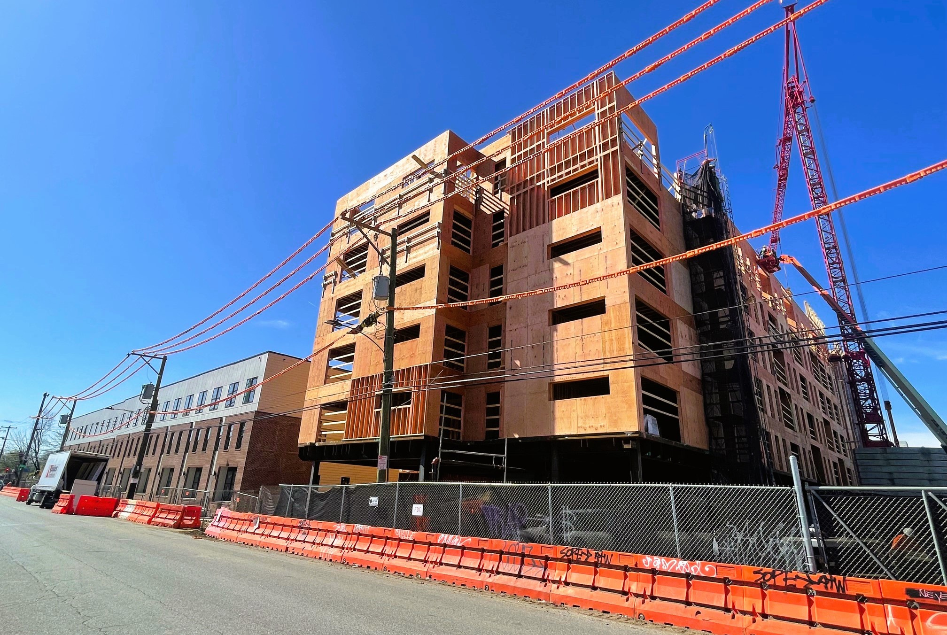
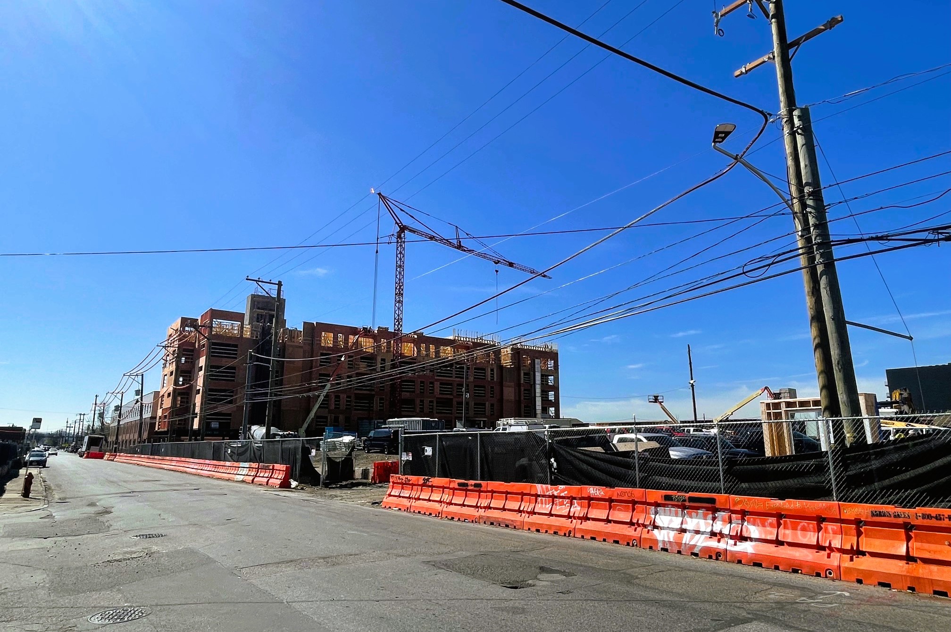
Looking across the street, 2201 E. Somerset St. is moving a bit more slowly than its new friends. Things look almost identical when compared to our last visit, save for some additional paneling that has been installed. 149 units in total are expected here, along with some ground floor retail, and we are cautiously optimistic we’ll see some action soon. Despite the lack of obvious progress, the site was simmering with signs of activity, and it sure appeared that things were about to get started again in earnest. We hope that’s the case, as these plans from Atrium Design Group would add some modern flair to the former industrial site.
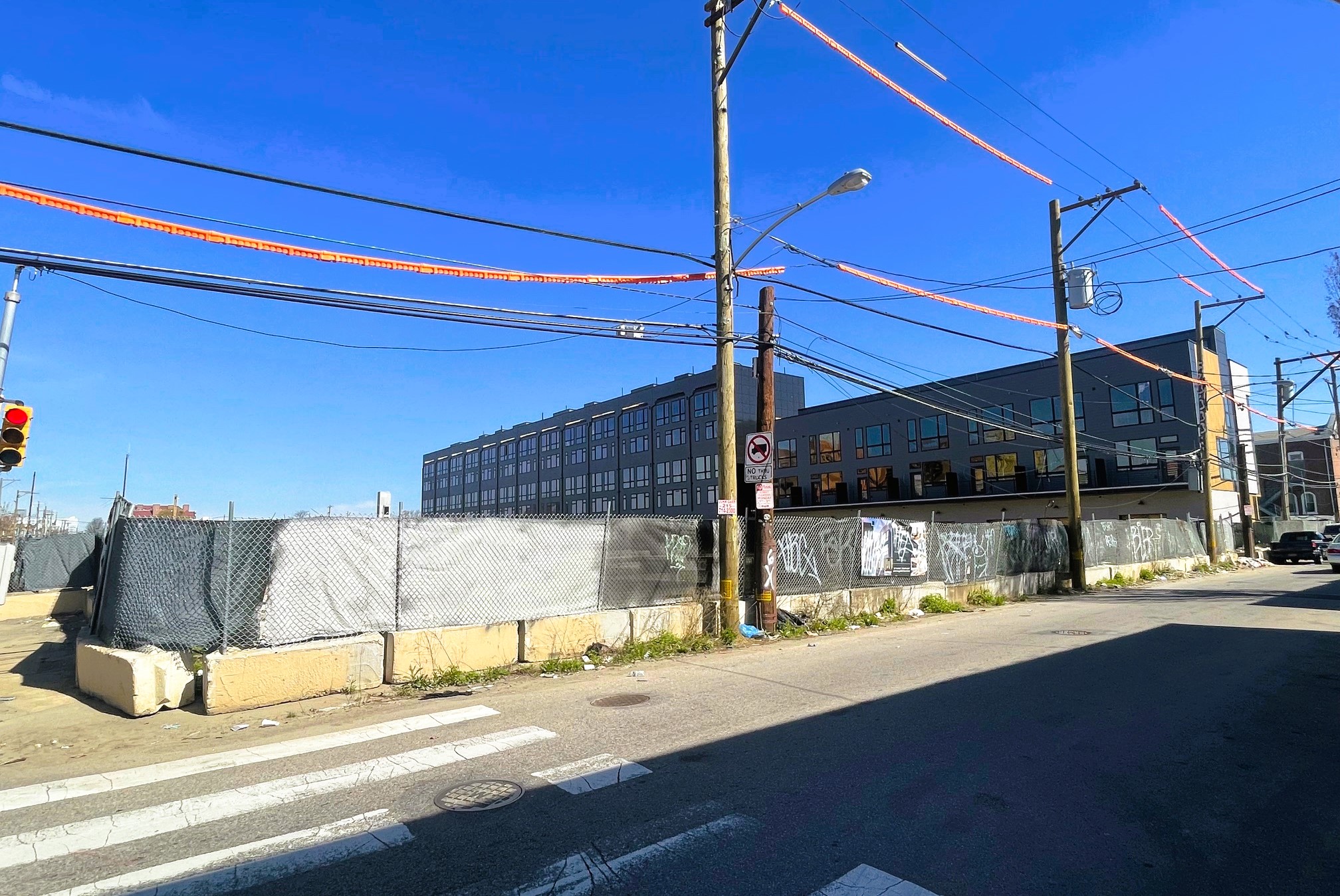
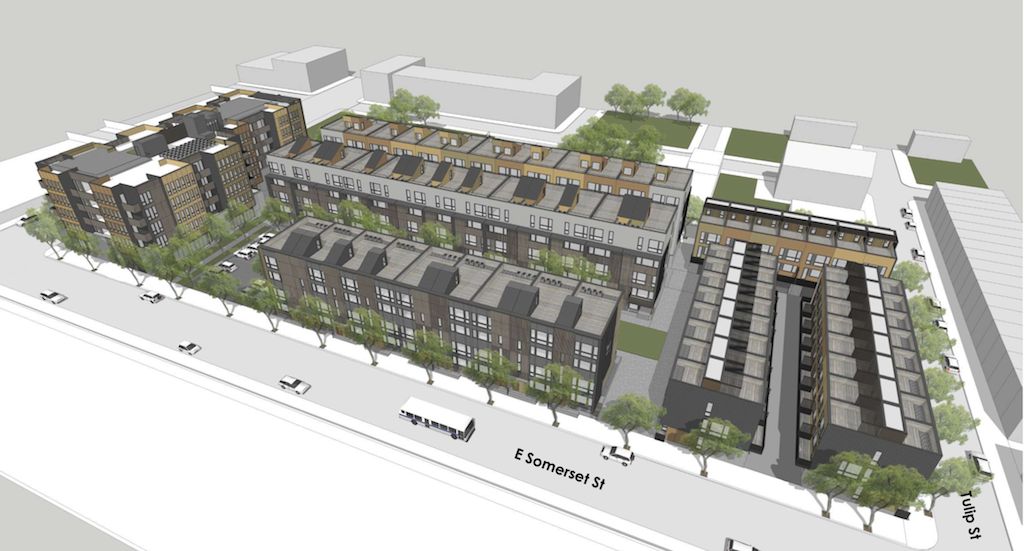
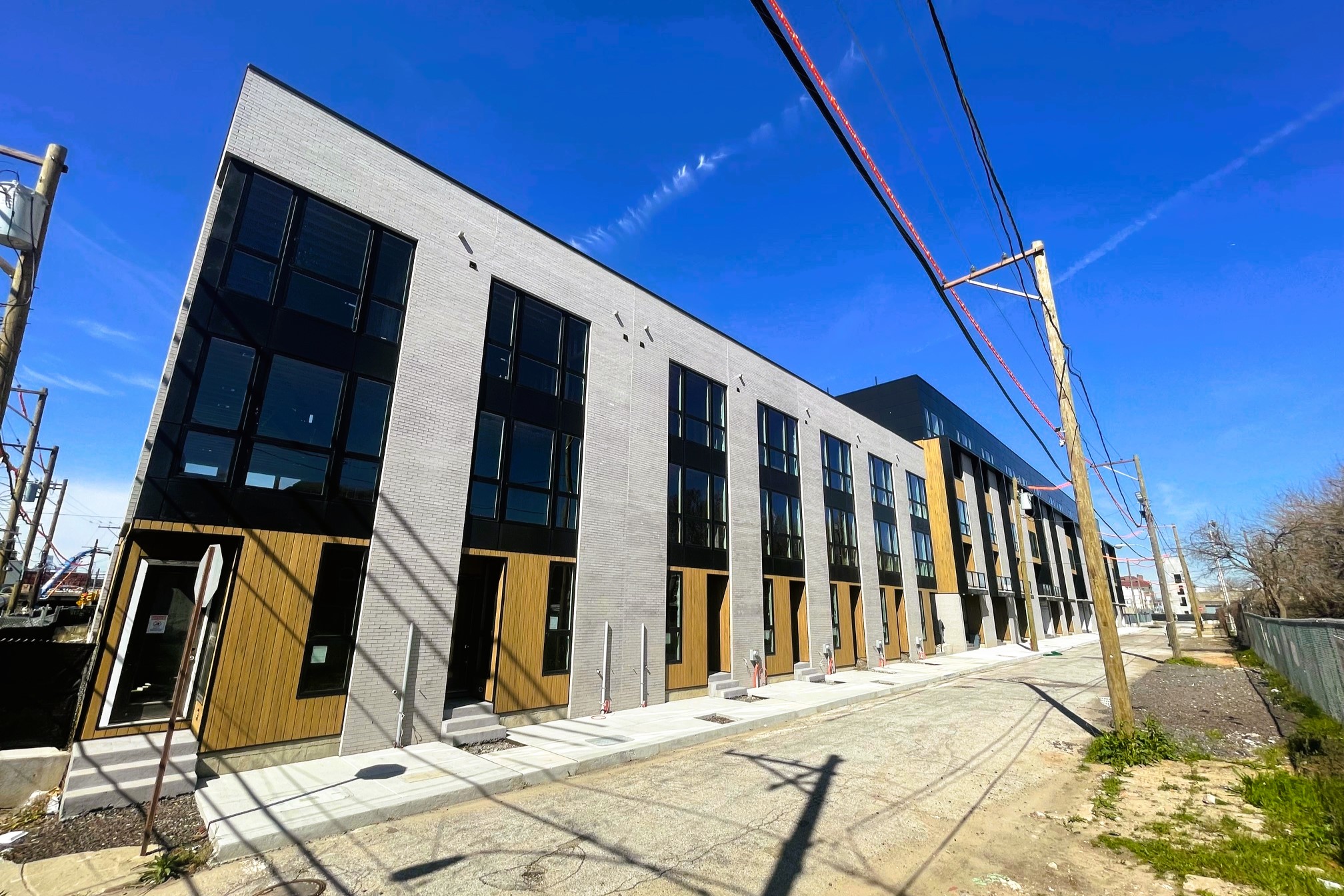
Our final site today is at 2149-73 E. Rush St., which brings us both good news and bad news. Let’s start with the bad news – there has been no action on site since our last visit, with the foundations and elevator tower looking identical as they did then. Oh, except for the standing water that fills the basement level thanks to a recent rain. The good news? The property and plans from DesignBlendz are being marketed for sale, with the listing indicating 86 units are entitled here; this half-acre site and designs could be yours for $3.8 million.
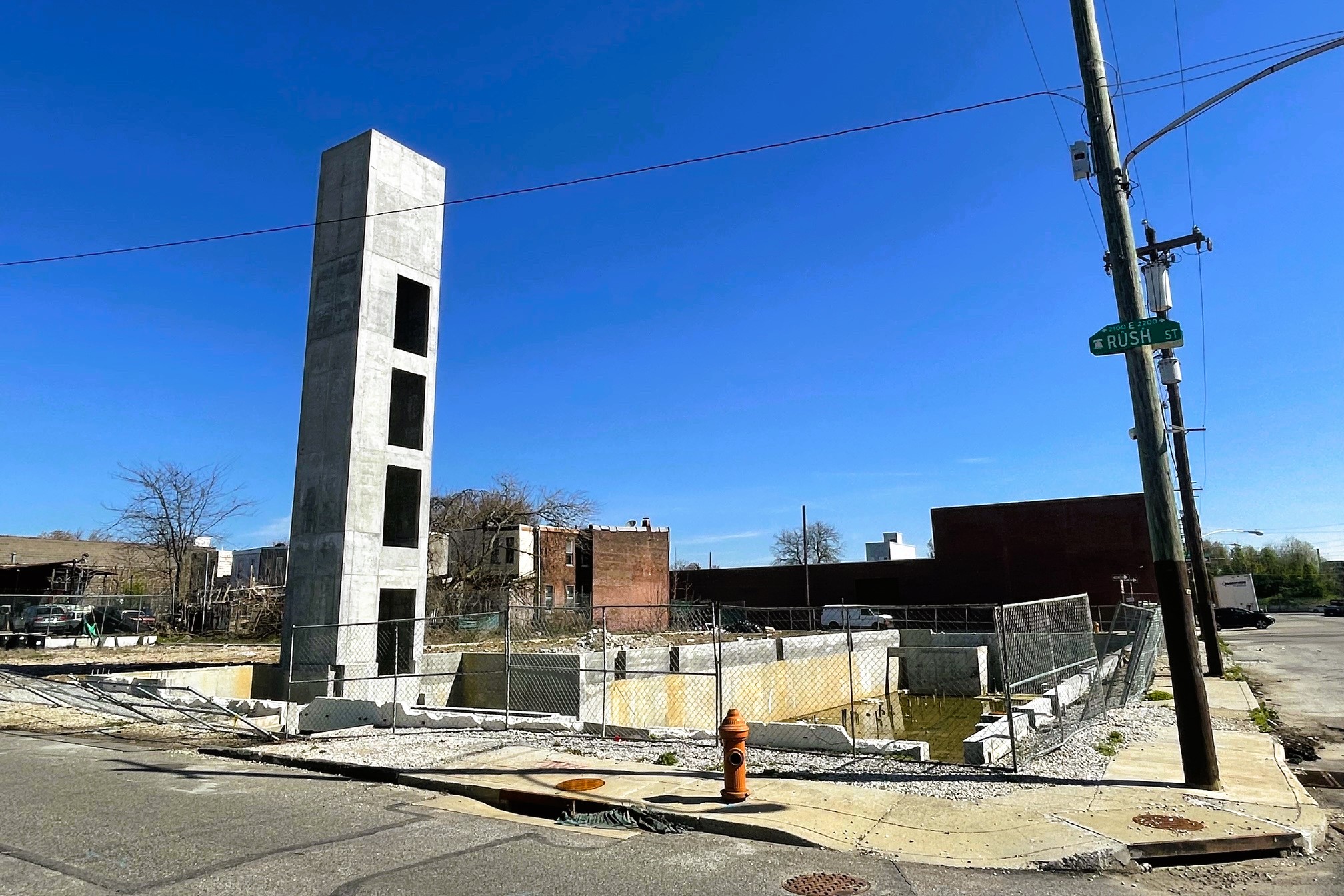
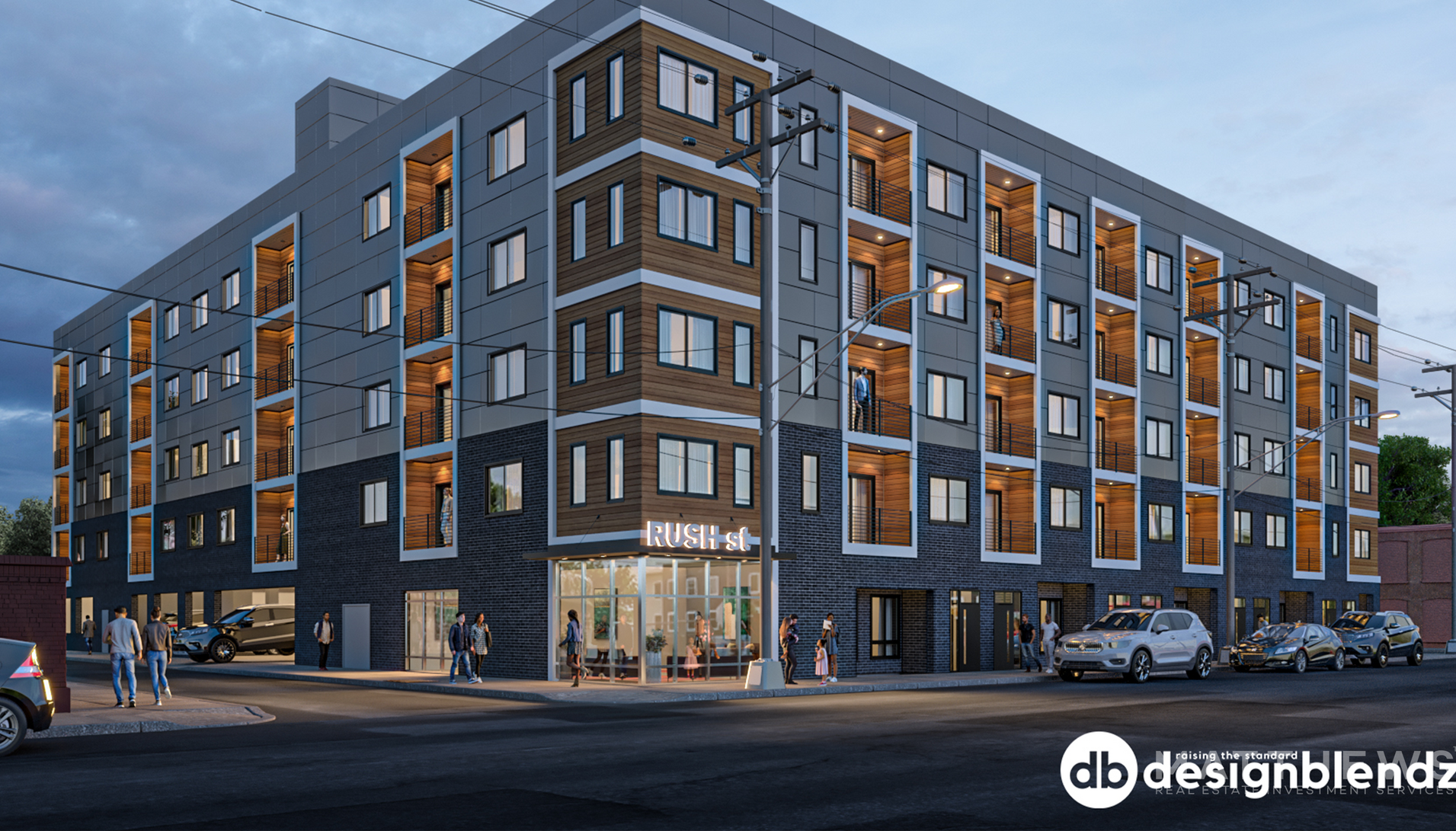
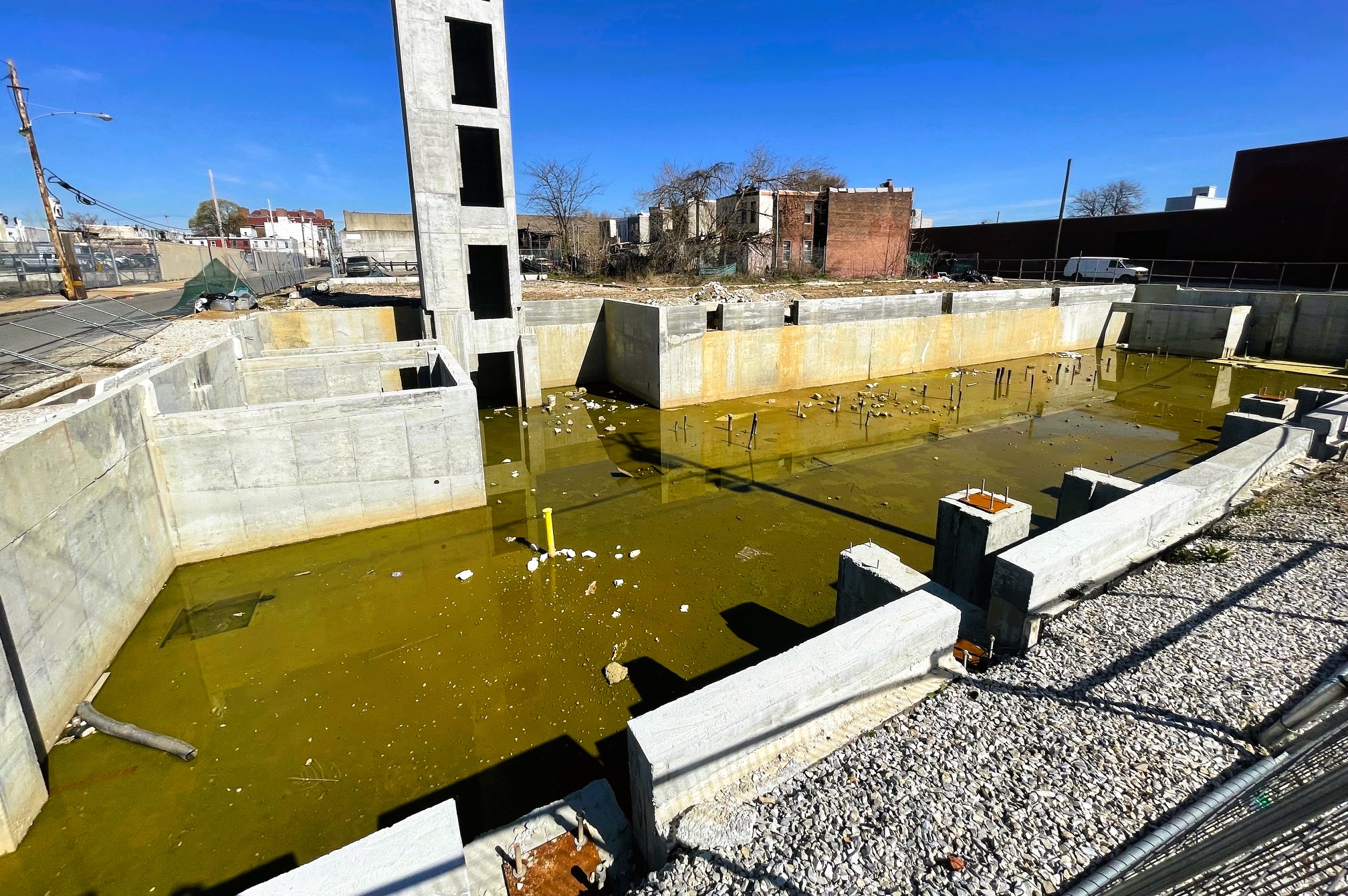
So that’s a quick trip through 1,001 units that could be coming online here over the next few years. It goes without saying, but this collection of projects is one of the biggest changes from a usage perspective in the entire city: from scrap yards and crumbling industrial buildings to homes for a thousand people. Will folks be willing to make the walk under the tracks to get to the bustling commercial corridors of Fishtown and East Kensington? Given the success of other projects in the area, we’re going to guess that there will be plenty of new foot traffic along these blocks once all this construction wraps up.

