Sometimes in real estate – as we discussed just the other week – things can move sloooooowly. And sometimes in real estate, things can move fast. Today presents us with an instance of the latter, as we made a trek to 208-12 Vine St. on a busy block in Old City only a month ago. After plans for demo were approved by the Historical Commission, we knew that a six-story, 35-unit project was pitched for the site, though we had few details. And now, thanks to a submission for final design approval by the Architectural Committee, we have a clearer idea of what could go up where these buildings – some dating back to the 1780s – currently stand.
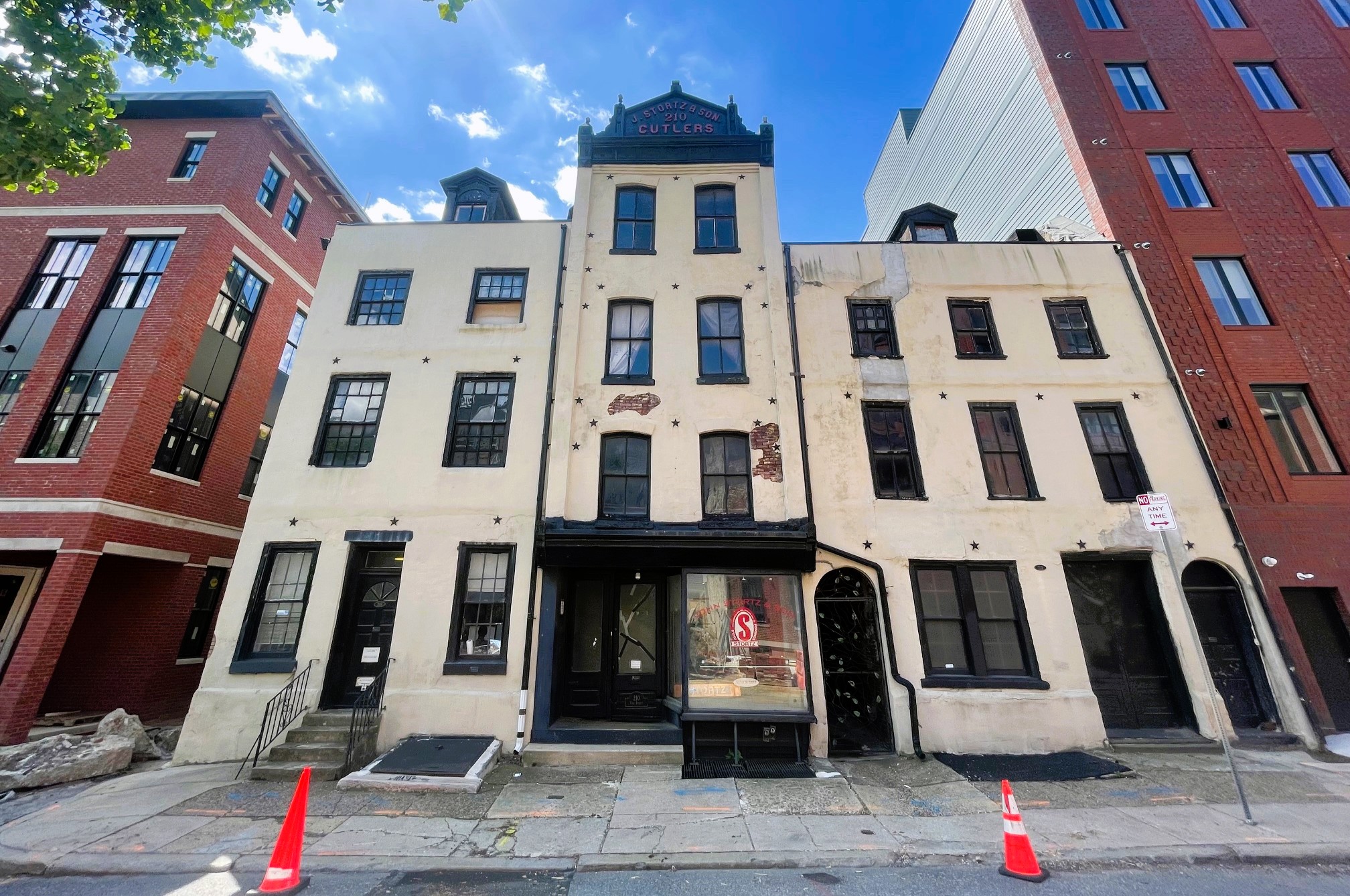
As for the updates, the long-time owners of the building have brought in Landmark Architectural Design, who has also designed the lovely townhouses just next door. This submission doesn’t have any renderings of the exact design, but we have a much better idea of the layout and look. The design is very much a throwback to the brick-heavy heritage of the area, with cues from both the Colonial-era and the industrial buildings that came later on. Purely residential, the project includes a seven-car garage accessed from the back of the building on new street, with bicycle parking in the basement. A variety of residential sizes are included here, including bi-level units on the first floor. There doesn’t appear to be any amenity space, save for a small lobby along Vine St. and a shared roof deck.
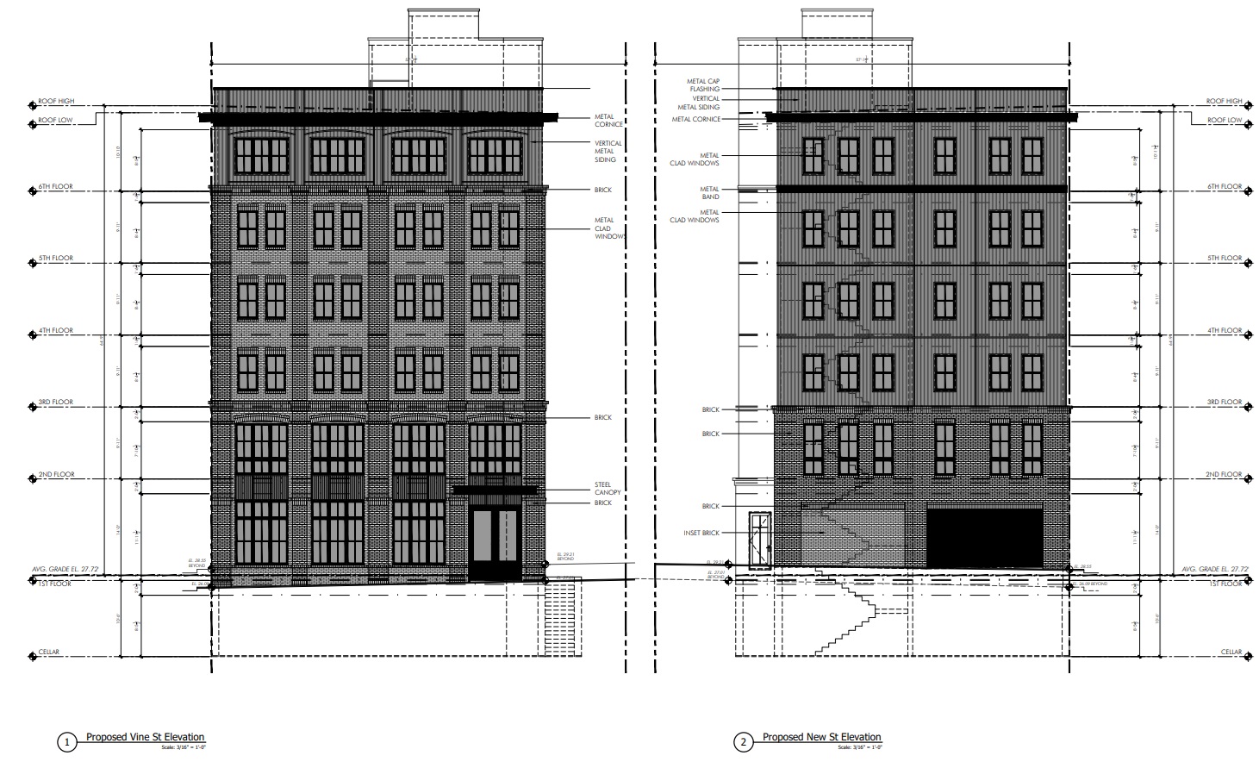
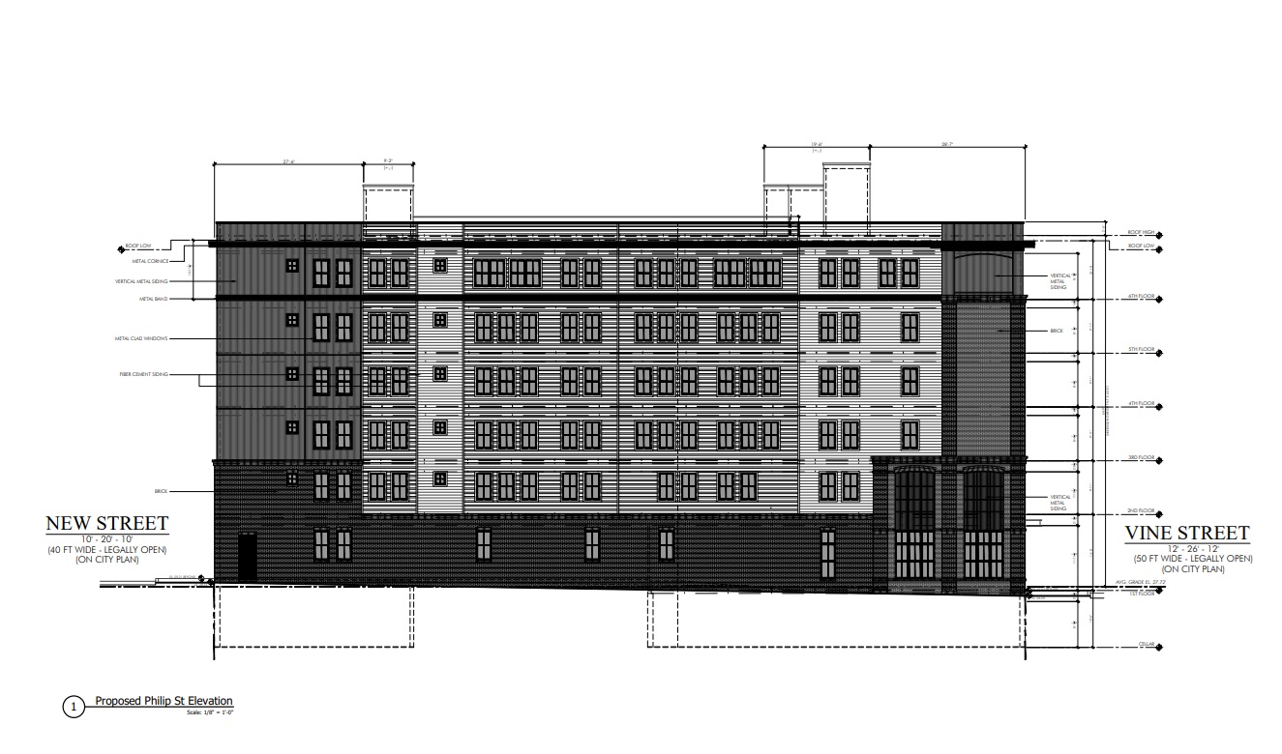
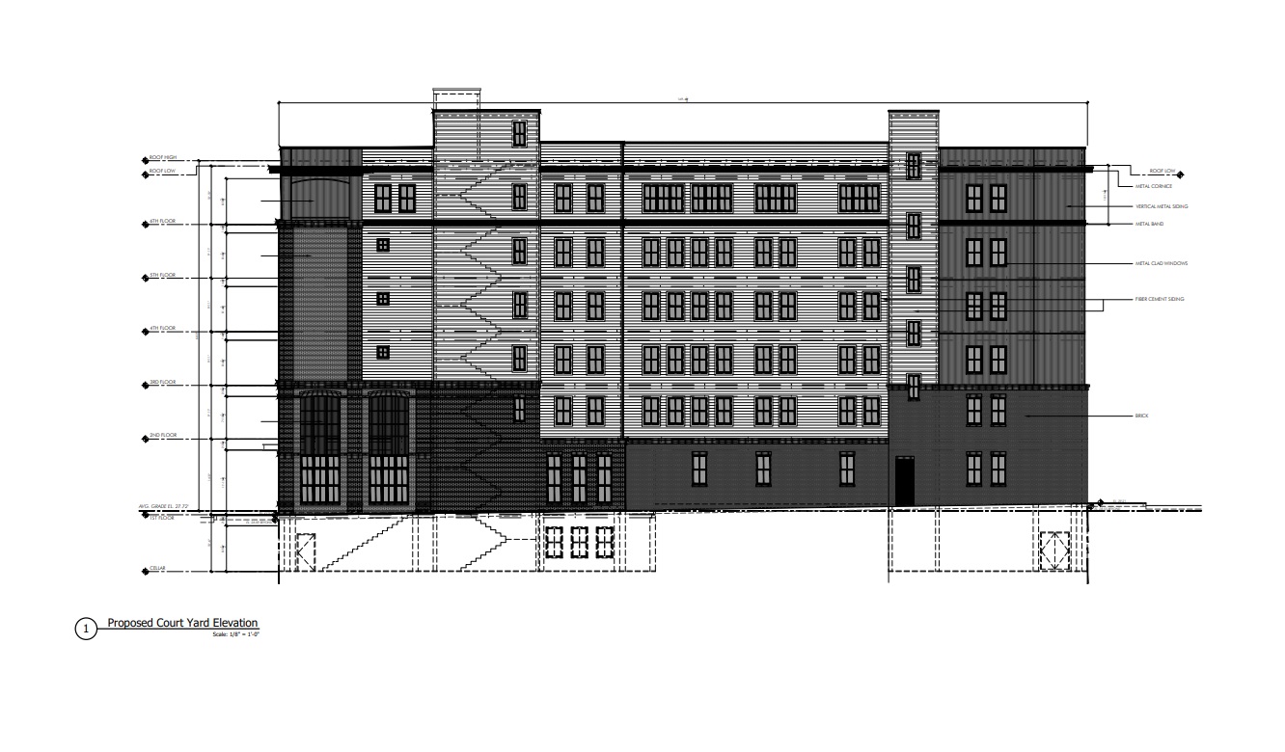
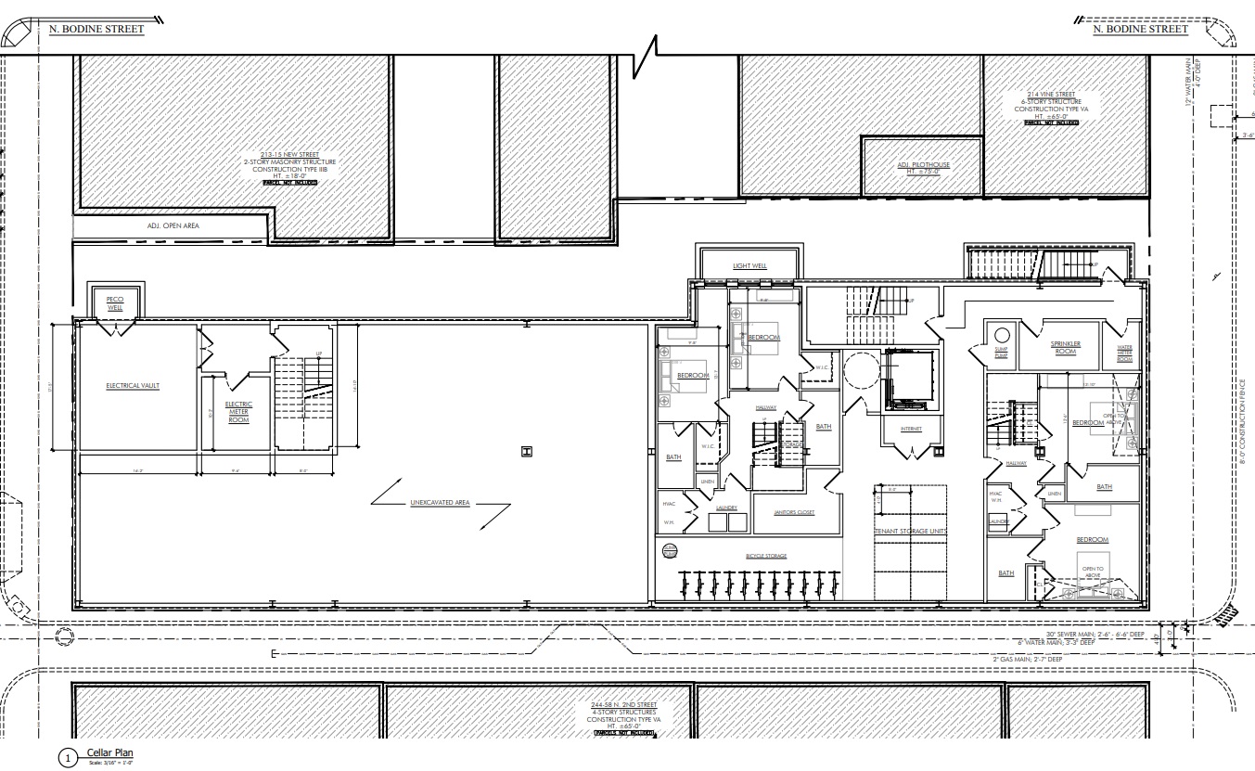
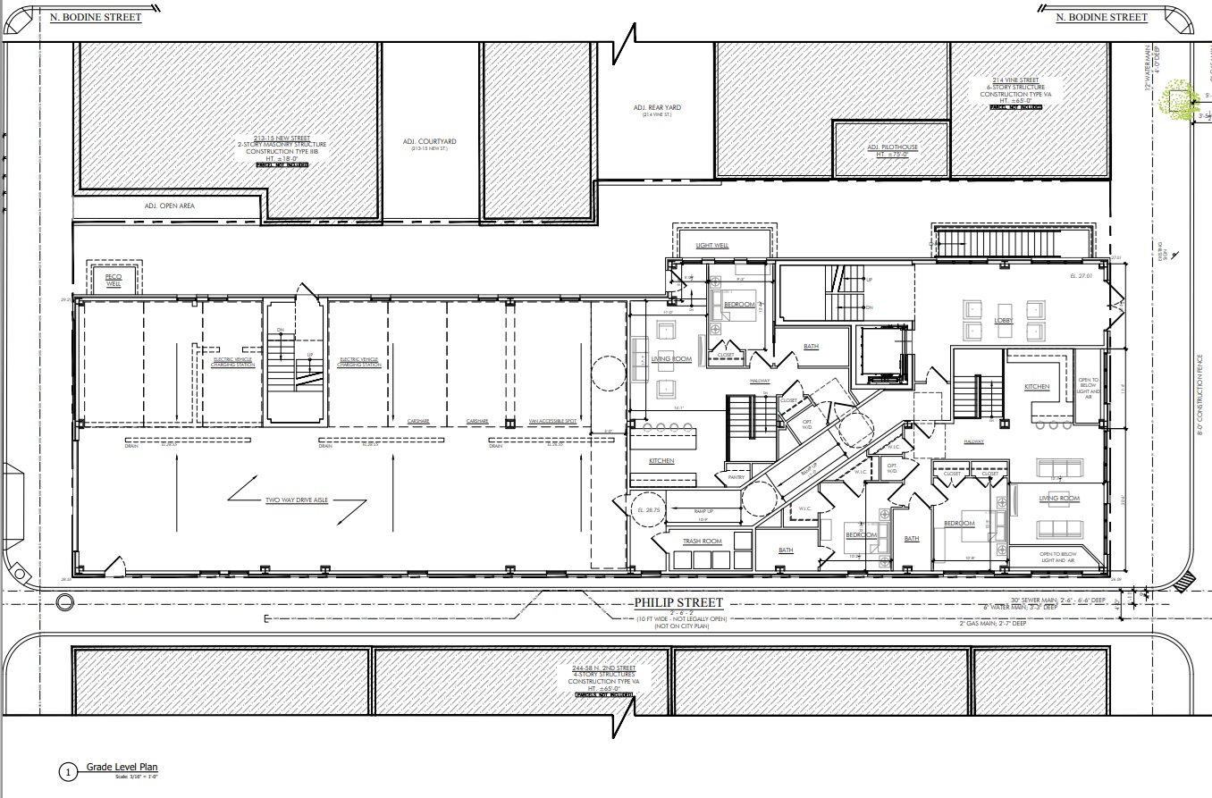
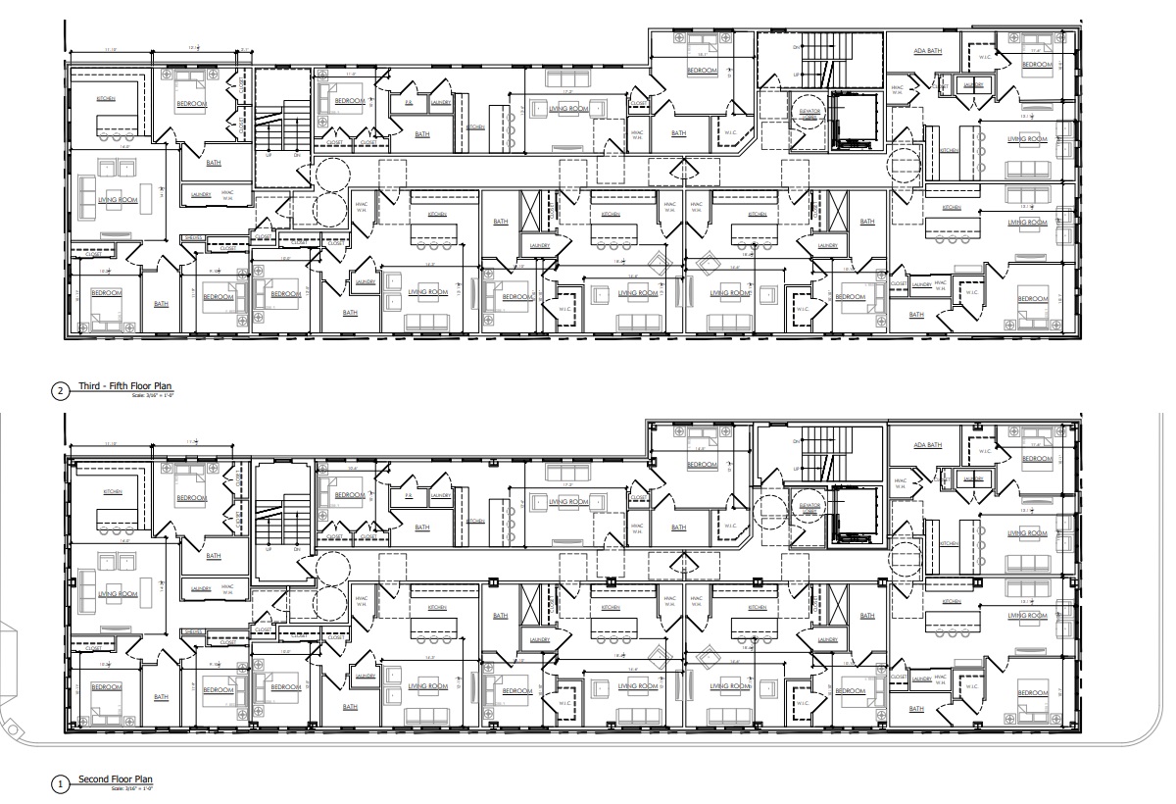
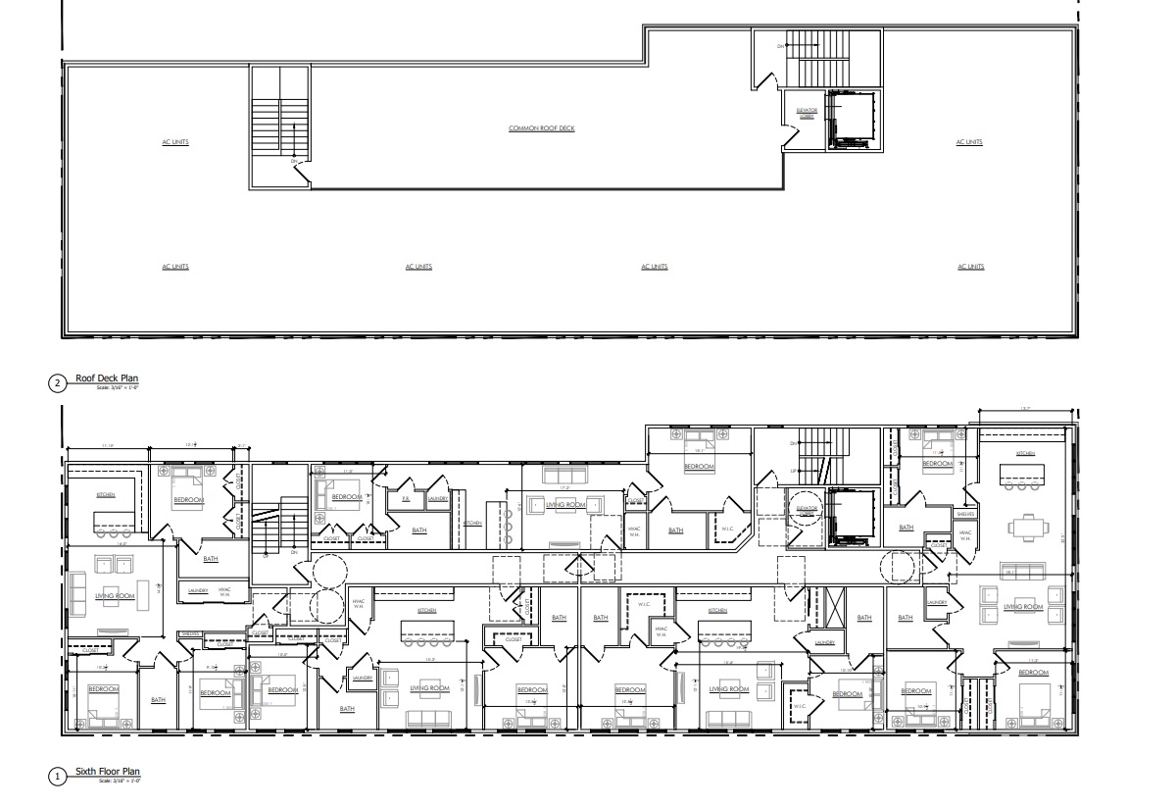
While we don’t have any renderings of the final design, we are enjoying what we see here. We appreciate the inclusion of brick, metal-clad wooden windows, and architectural details that play to the surrounding area. The Architectural Committee of the Historical Commission had some concerns with the lack of renderings/materials, with this design and materials needing to return for approval from the Historical Commission before we see anything go up here. We would venture a guess, however, that the materiality and overall vibe will look much like another Landmark project we checked out at 24th & Washington based on the architect’s comments during the presentation.
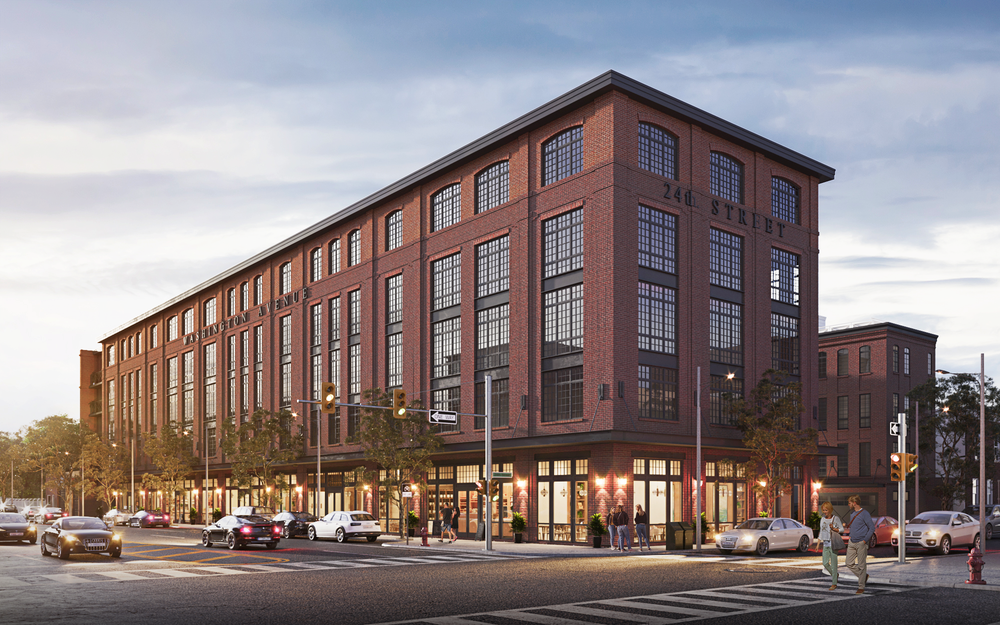
So, while we are still bummed to see these buildings meet their end after a couple centuries (both provisos have been met for demo), we can’t help but be excited by what could come. Also, a comment during the Architectural Committee indicated that the existing rooftop sign is likely to be moved to wherever the business finds a future home. As we have said over and over again, Vine Street has undergone a complete transformation, so we are happy that it comes with what appears will be a handsome addition to this busy block.
