When we think of the term “cold feet,” we often think of a bride or groom having second thoughts at the last minute before taking the proverbial plunge. For the Painted Bride at 230 Vine St., the drama over the years has been on par with the wedding finale of The Graduate. Featuring everything from demo to redesigns, to court rulings, to new plans yet again, there is enough along this building’s timeline to fill a novel. However, we have to go back to only last month to get the latest scoop, when a new proposal for an 85-unit Sonder, along with a rooftop restaurant, popped up on the radar. As you have likely pieced together by now, there is yet another update – this one a subtle yet seemingly diplomatic compromise.
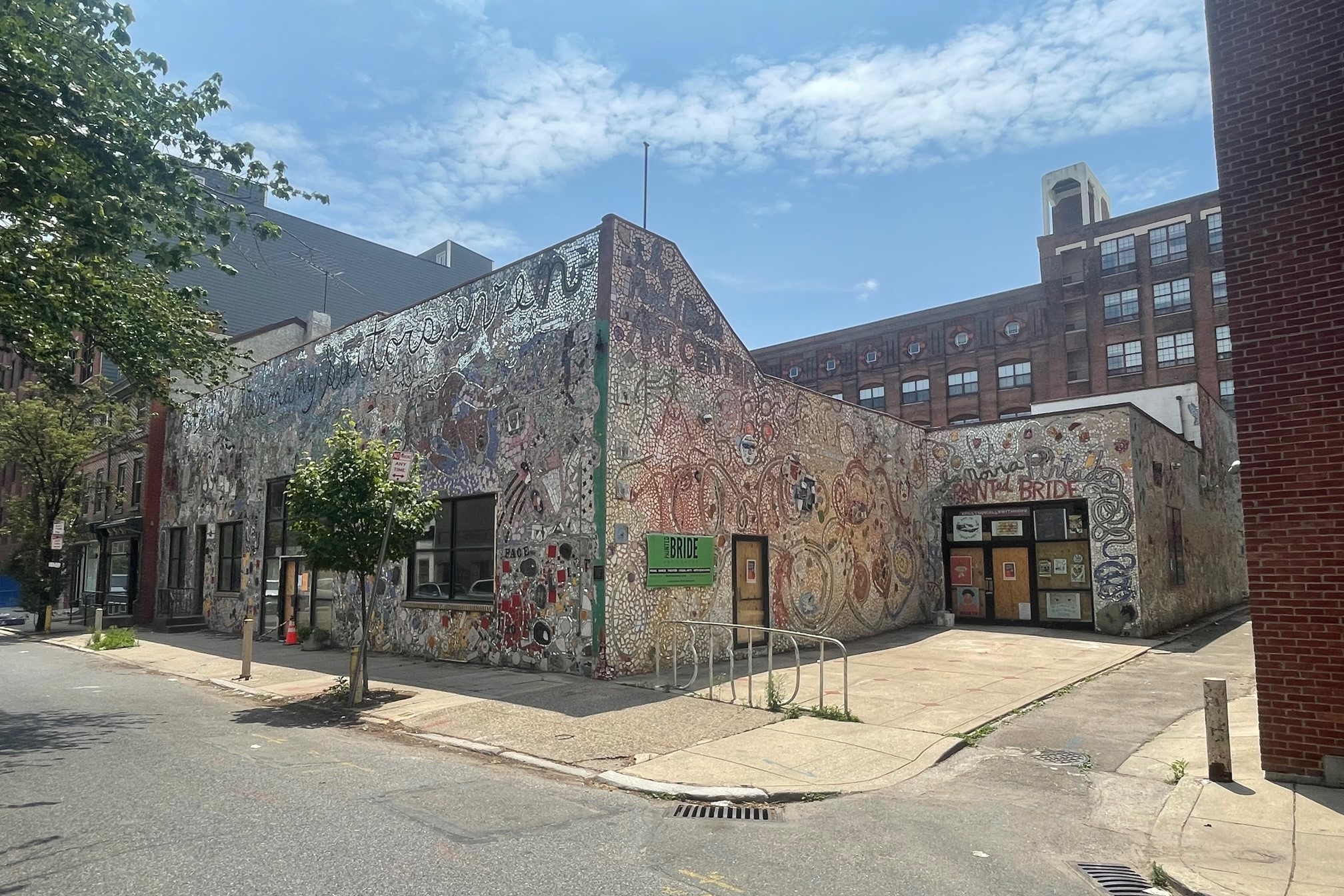
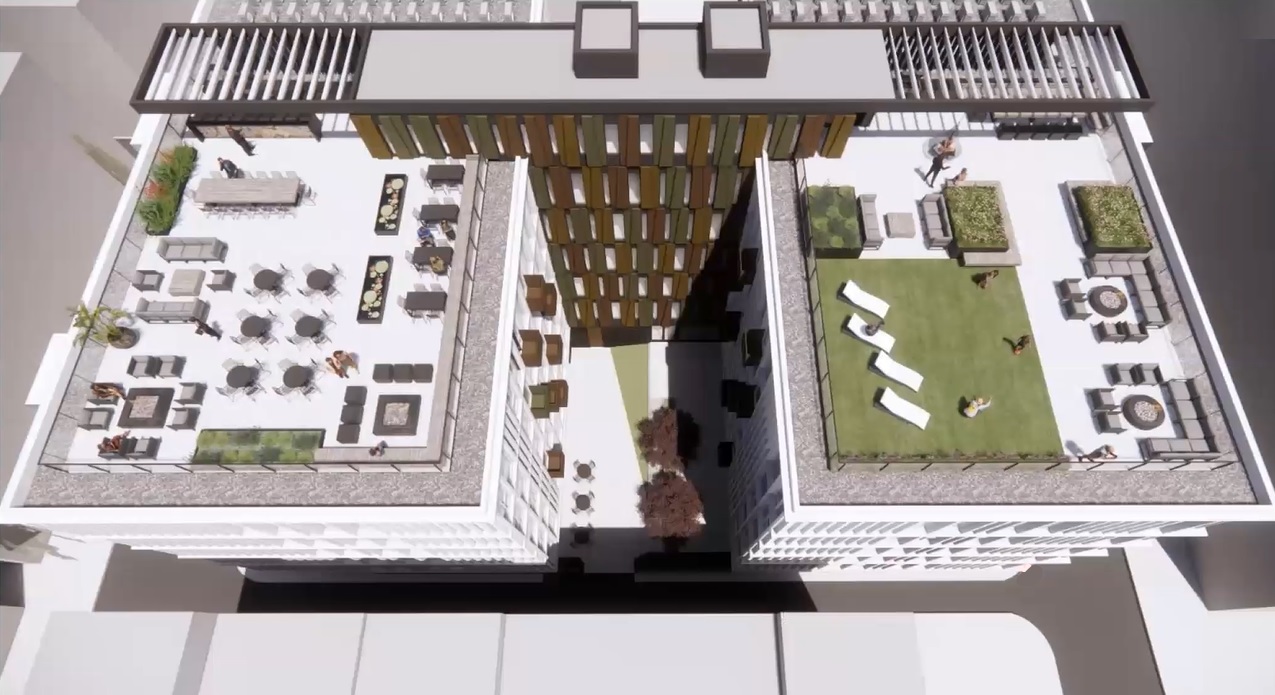
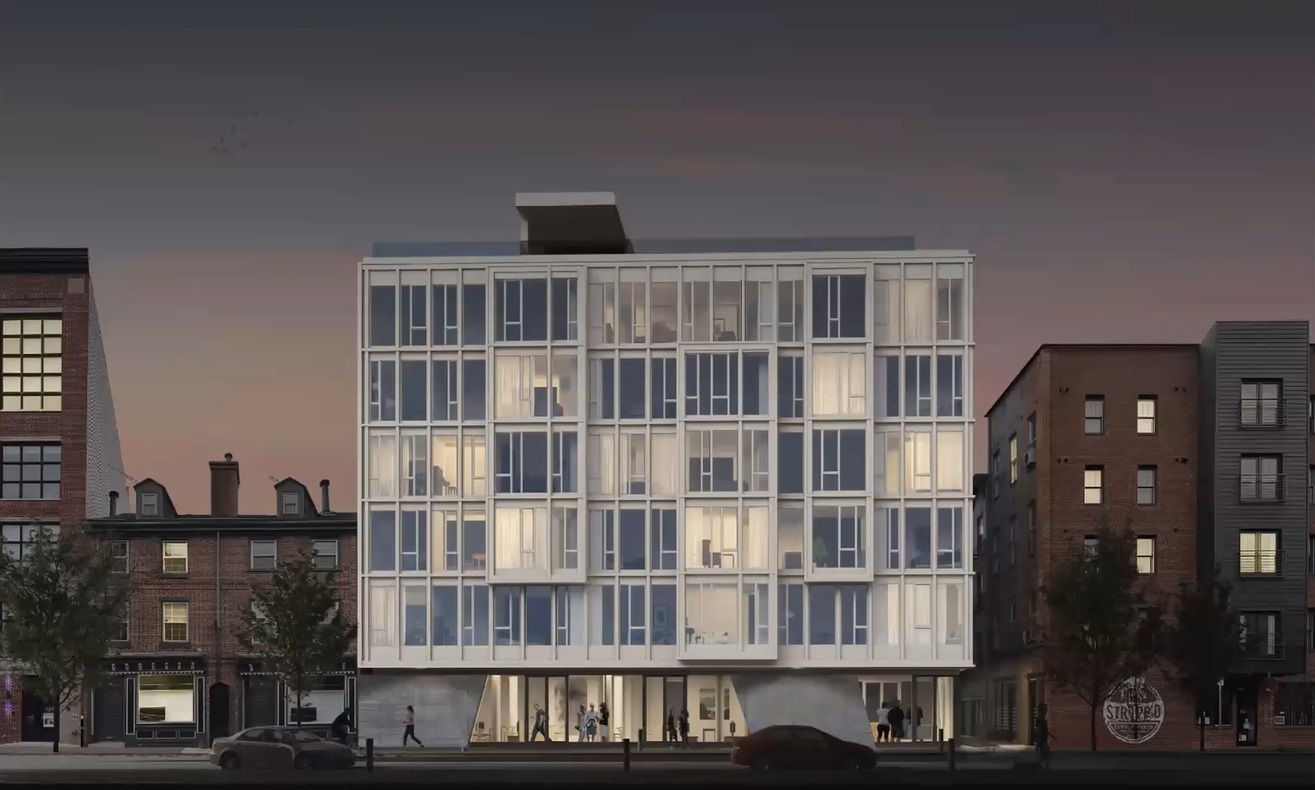
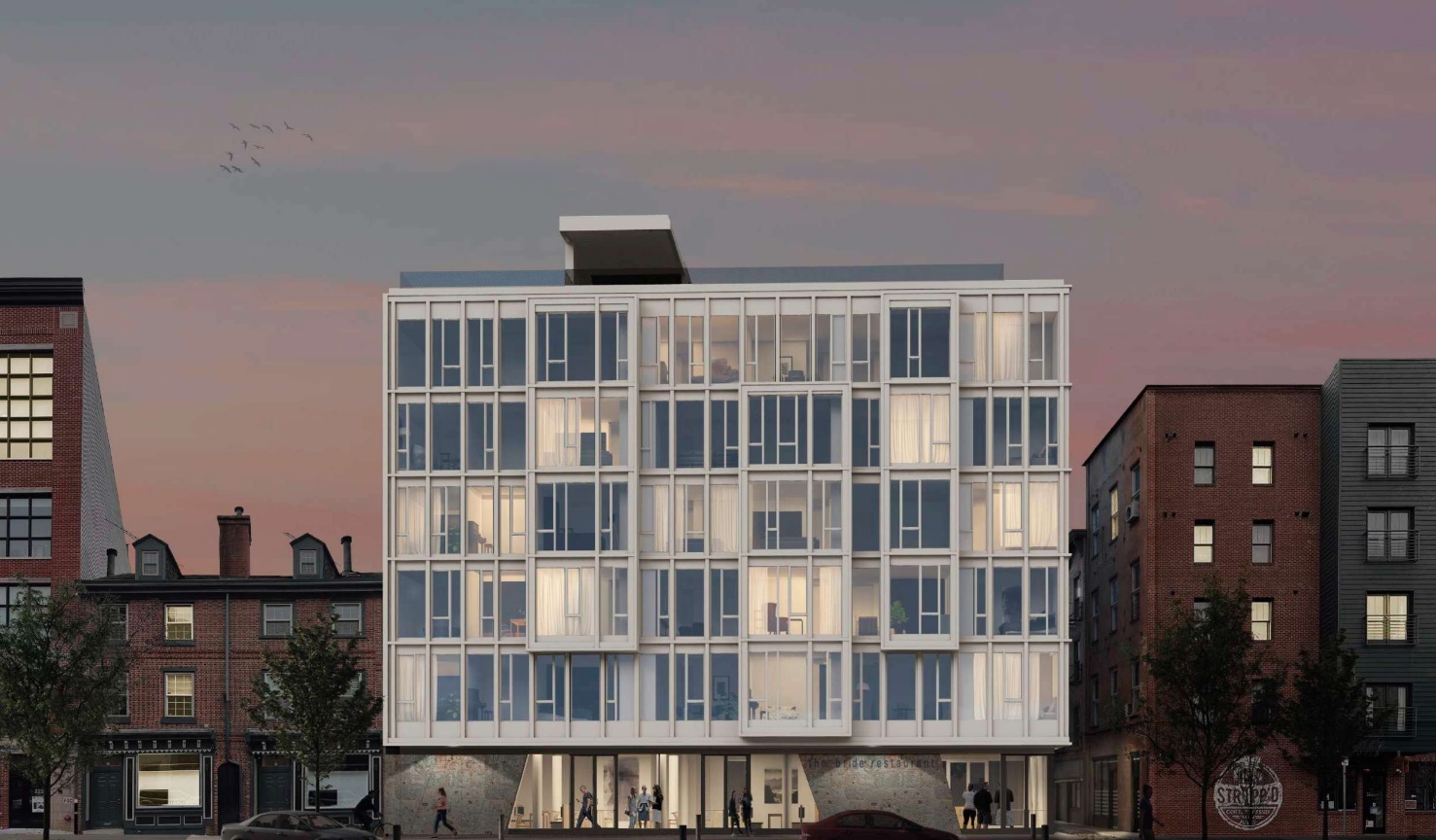
It might be difficult to tell, but that “subtle” change is actually the reinstallation of the Isaiah Zagar mural along the ground level of the project. While the concept would stay mostly the same per a submission to the Historical Commission, the former gray concrete look of the past design would make way for the removal and reinstallation of pieces of the mural, all with the expert guidance of the Magic Gardens’ Preservation Team. Let’s dive right in and check out those potential future views.
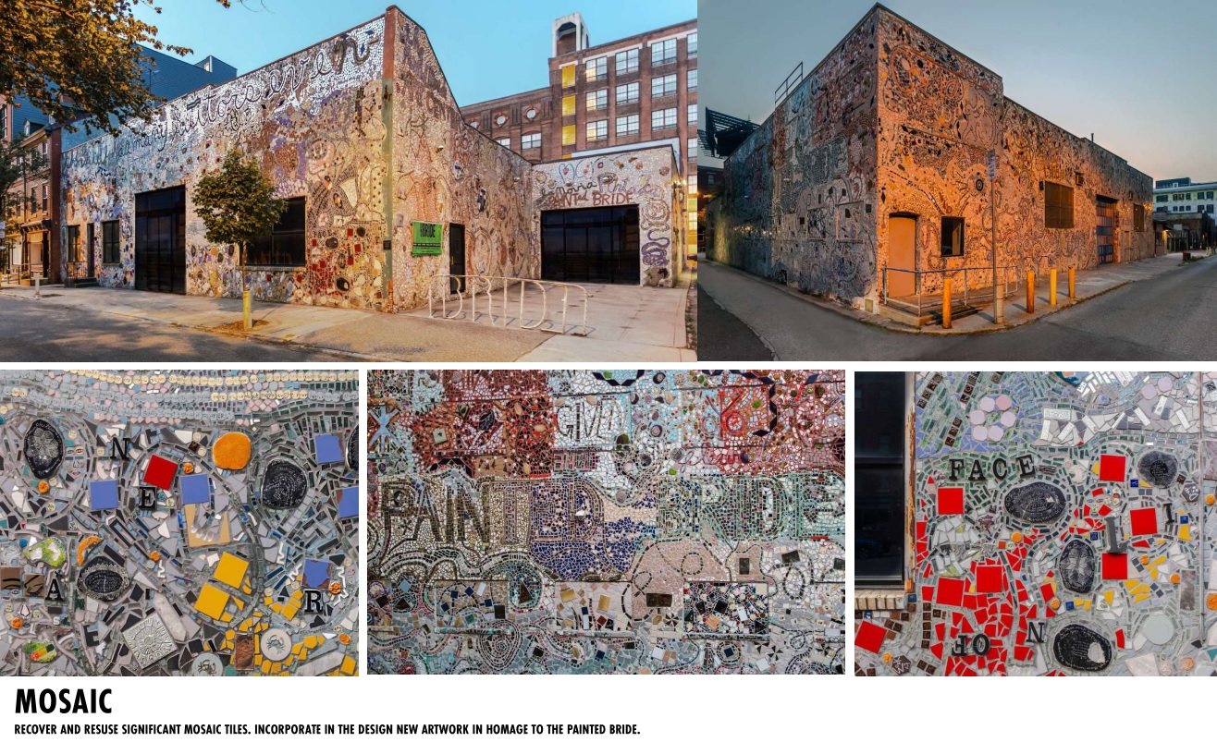
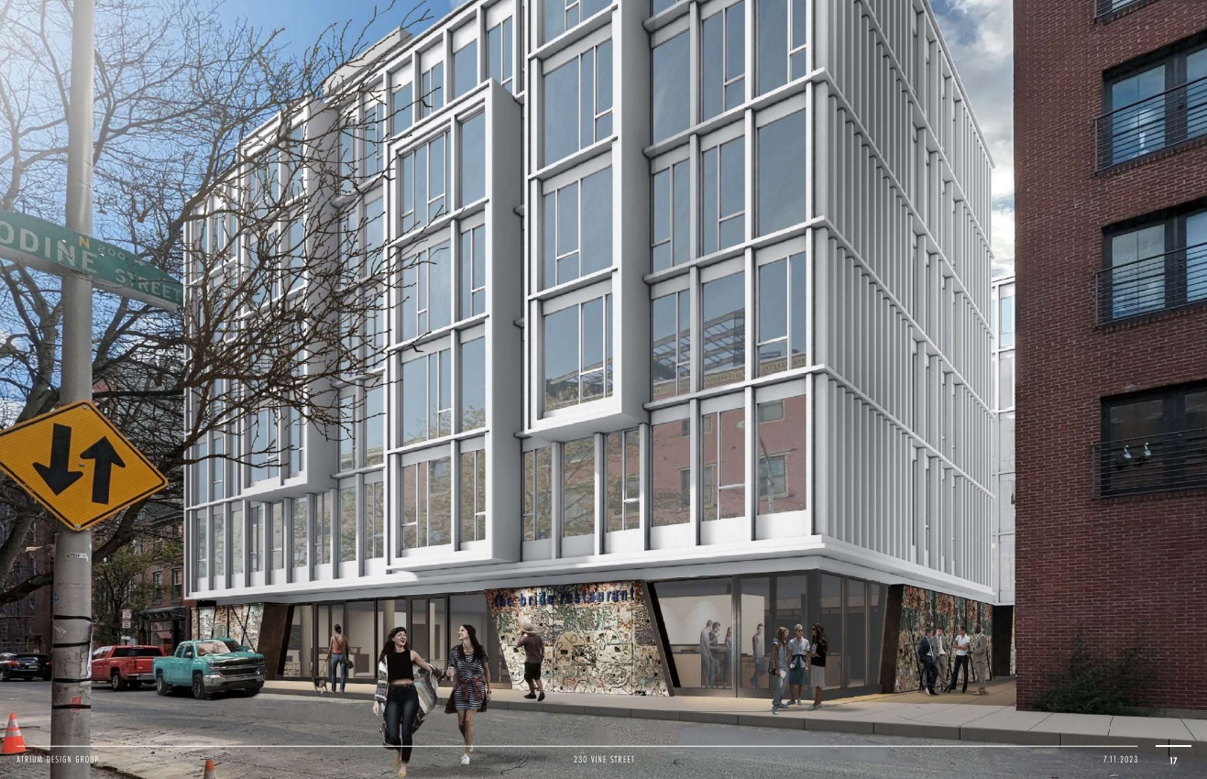
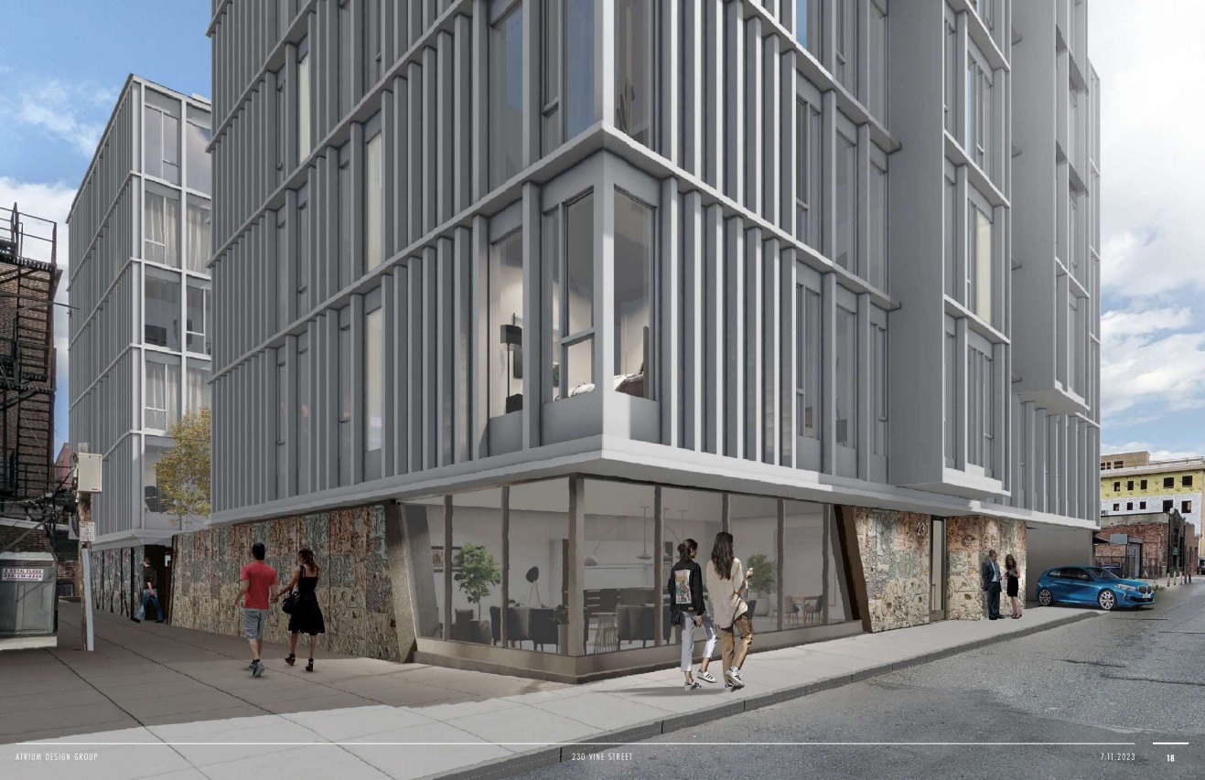
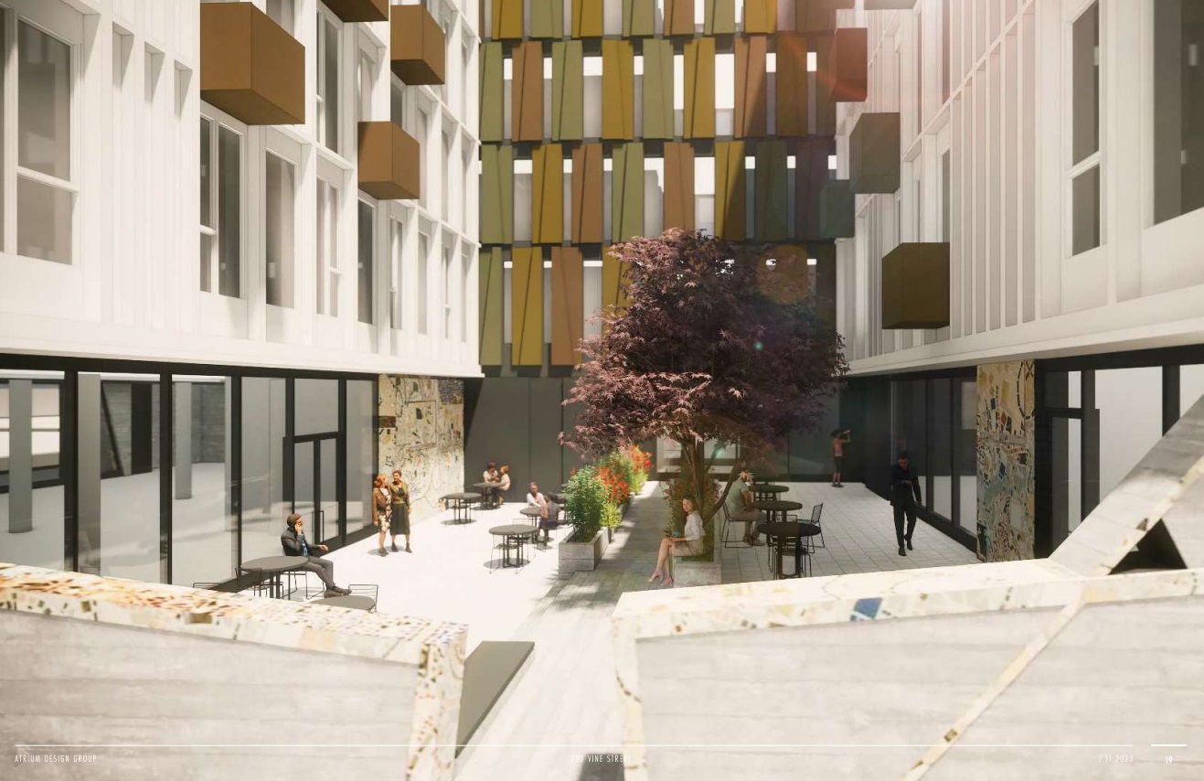
While we were fans of the old design, we think this hybrid approach from Atrium Design Group is even better. Would we have liked the facade to stay as is, with a modern overbuild highlighting the structure in its full glory? Yep, absolutely. Do we think that this repurpose and reuse of the mural to retain some of the spirit of the original site is a pretty nice win? Yep, absolutely again. To be able to keep the craftsmanship and interest of the mural in some capacity seems like a nice compromise for everyone and might eventually be what gets this project moving forward.
But to make like Lee Corso holding a mascot head, not so fast, my friend! The rooftop restaurant plan triggered a trip to the ZBA, which postponed a vote for approval while they waited on paperwork from the developers with updated info. But perhaps those plans have also changed, as this new submission mentions a cafe along New Street near the underground parking access. There was no mention of this 1,000 sqft cafe in previous plans, so we hope this doesn’t somehow throw a wrench in the zoning machine.
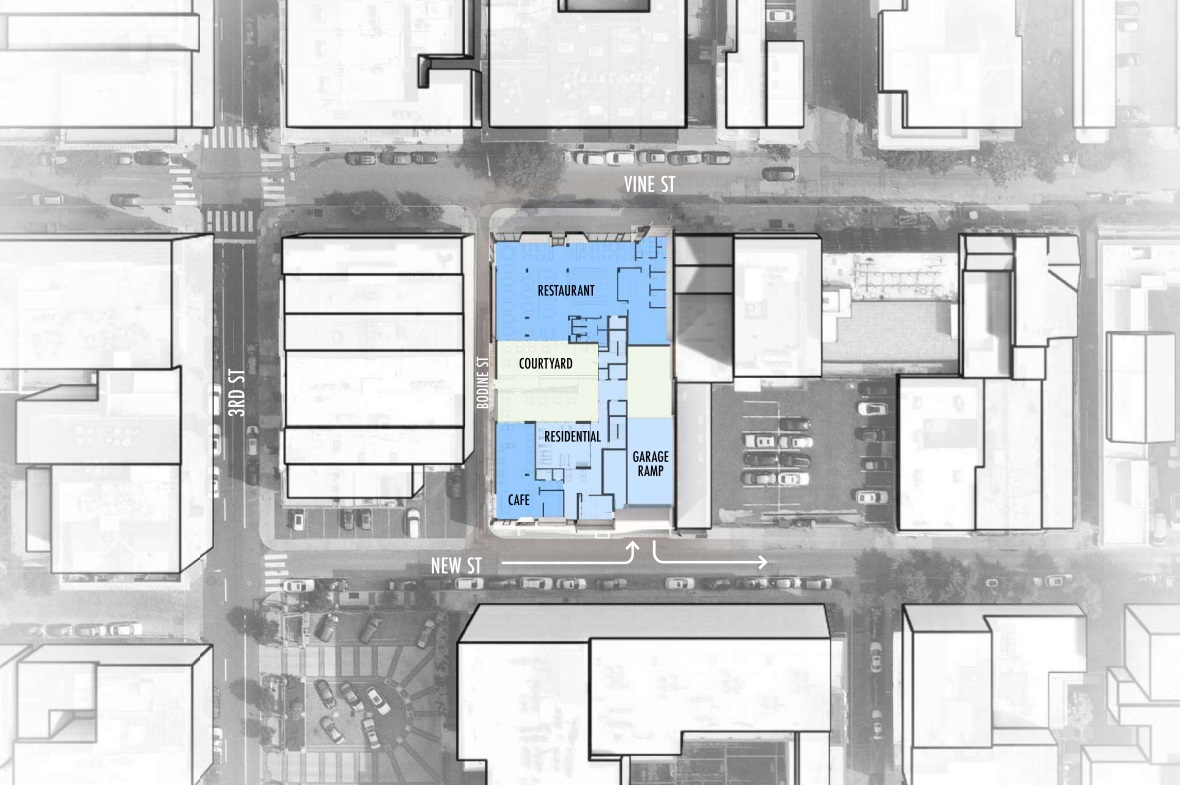
So, will more drama unfold here? Will a new proposal come swooping out of left field, rendering all of this completely moot? Will the ZBA put a kibosh on the commercial ambitions? At this point, who knows, but we sure hope that this most recent concept gets the nod of approval from both the Historical Commission and the ZBA so that this soap opera can at last reach its final crescendo. It seems only appropriate for such a drama-filled proposal.
