What can be said about the saga that is the redevelopment of the Painted Bride at 230 Vine St. in Old City that hasn’t already been said? We were here about a year ago to give you updates on the court ruling which put the kibosh on plans for a sexy overbuild, which followed other proposals, including townhomes. Even more recently, word came out in February that there were new plans for 110 short-term rental units that would rise in place of the structure, currently covered in a mosaic by Philly’s famous Isaiah Zagar. We didn’t have any details on the plans at that time, though we were sad to see the gorgeous design from Atrium Design Group tossed into the “what could have been” pile.
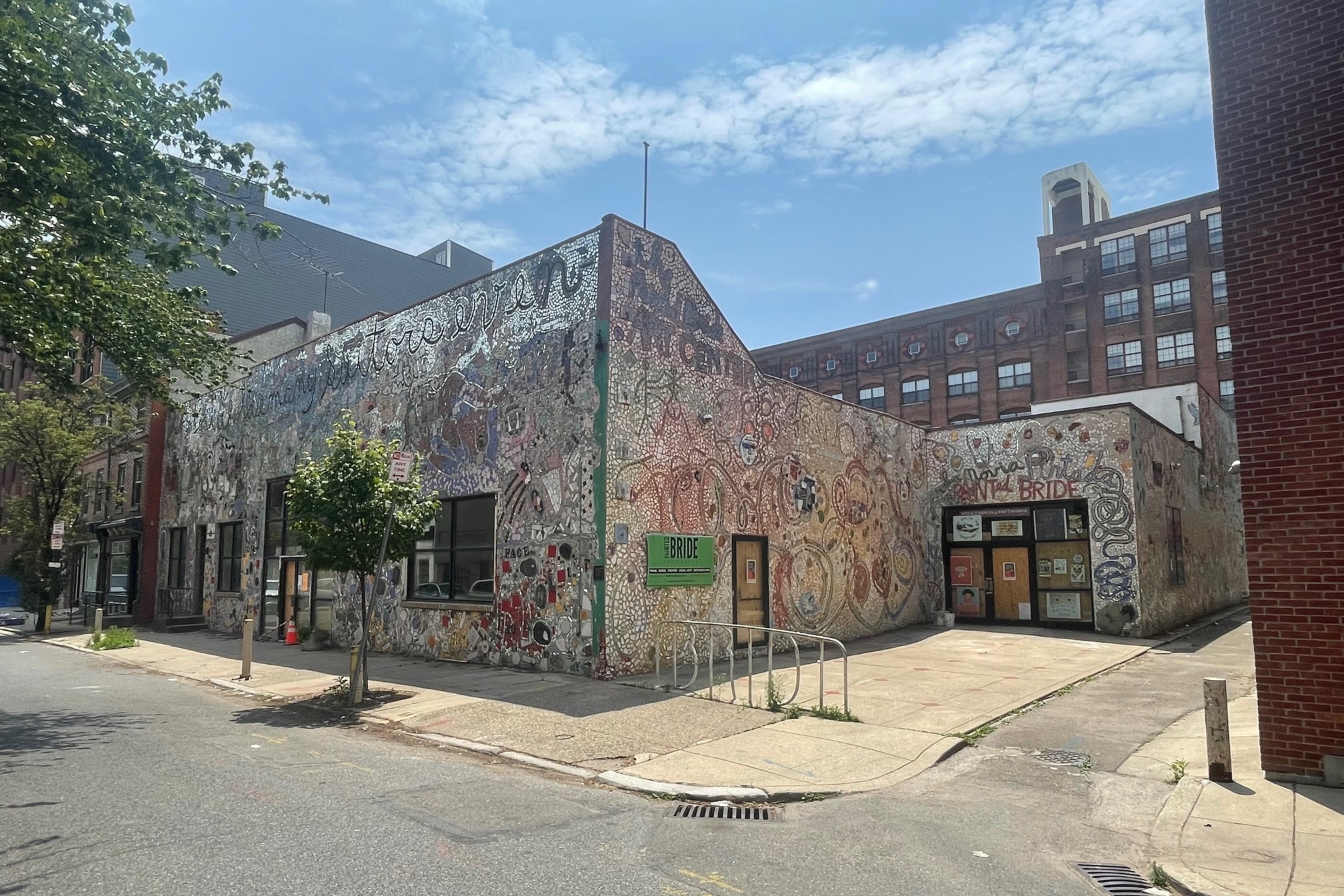
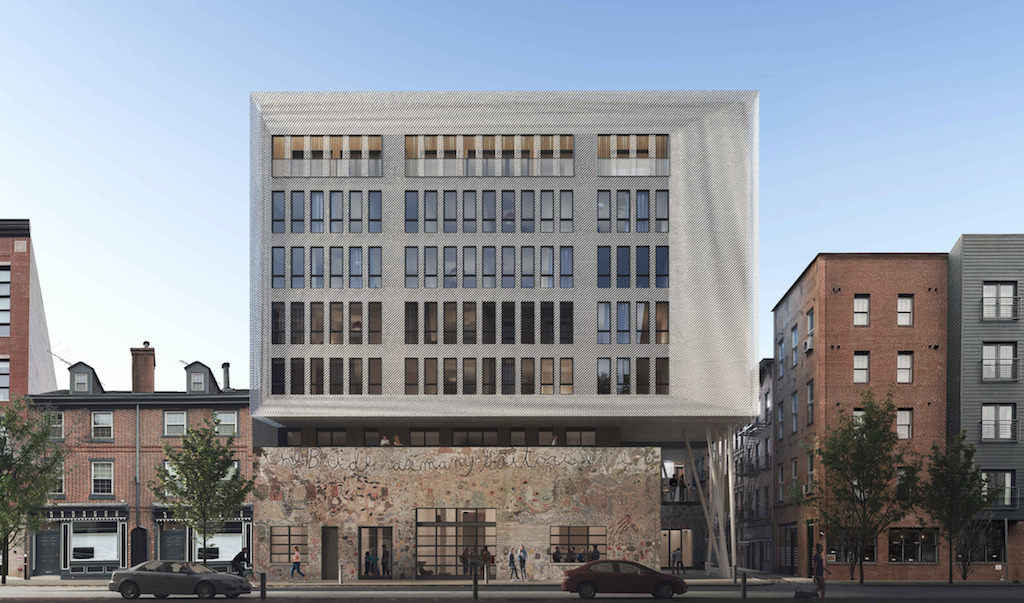
So, what brings us back here today? Earlier this week, a Zoning Board of Adjustments (ZBA) meeting took place (which can be viewed here in its entirety, starting at around the 2:30:00 mark), where the owners presented an updated plan for the site. After meeting with neighborhood groups and getting feedback that the original 110-unit proposal was out of scale, a new approach was pitched for 85-units and 30 underground parking spaces. As you can see, this new proposal would eliminate the current building on site and is mostly within the zoning code (more on that in a sec). Let’s check out the slick design, again from Atrium Design Group, before diving into the details.
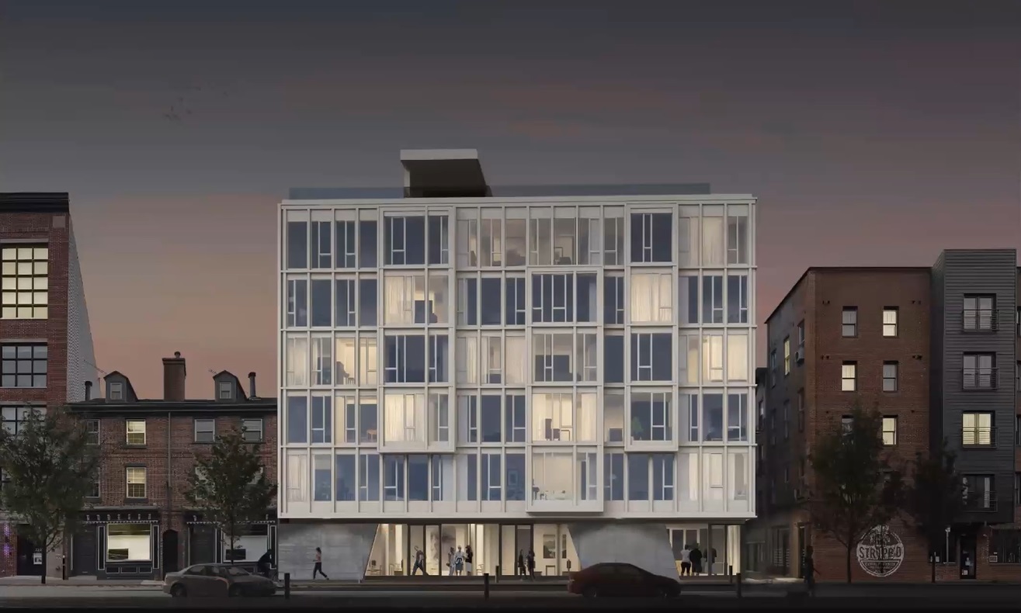
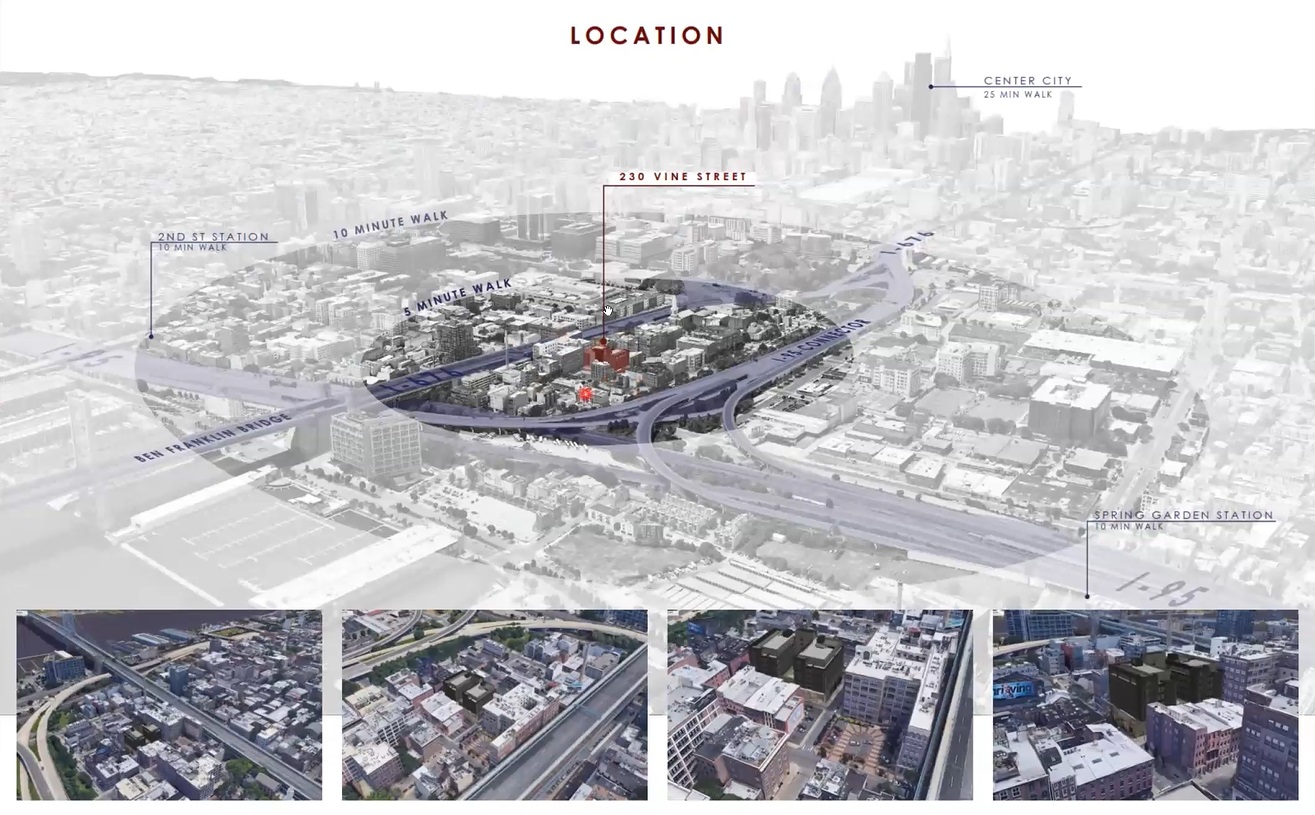
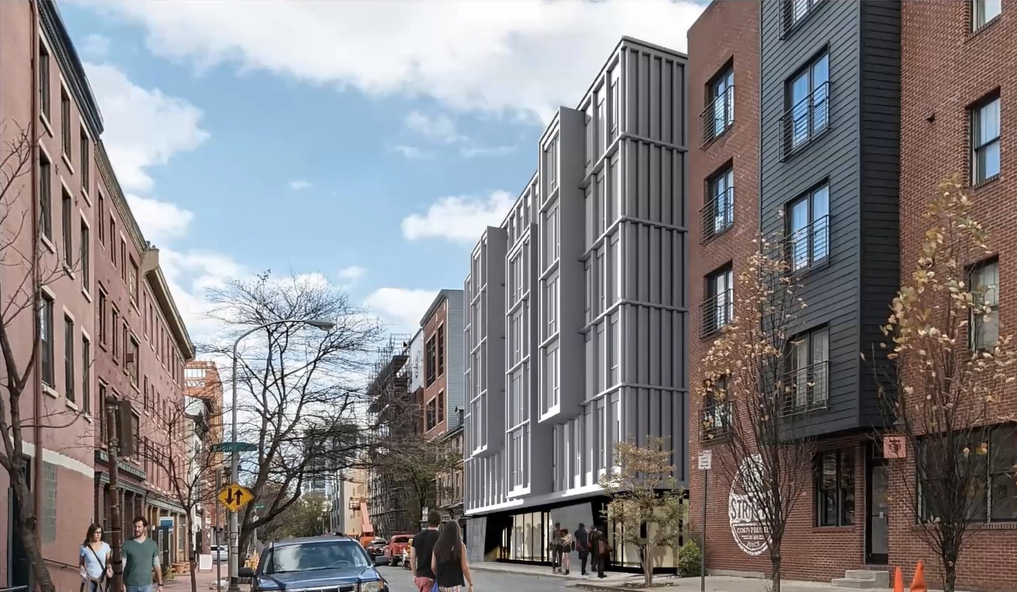
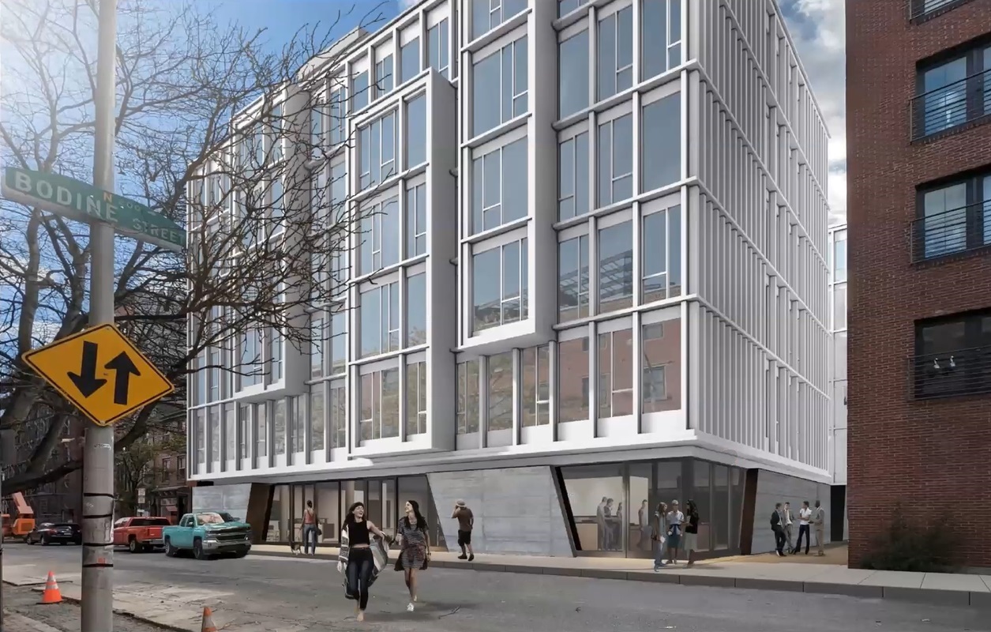
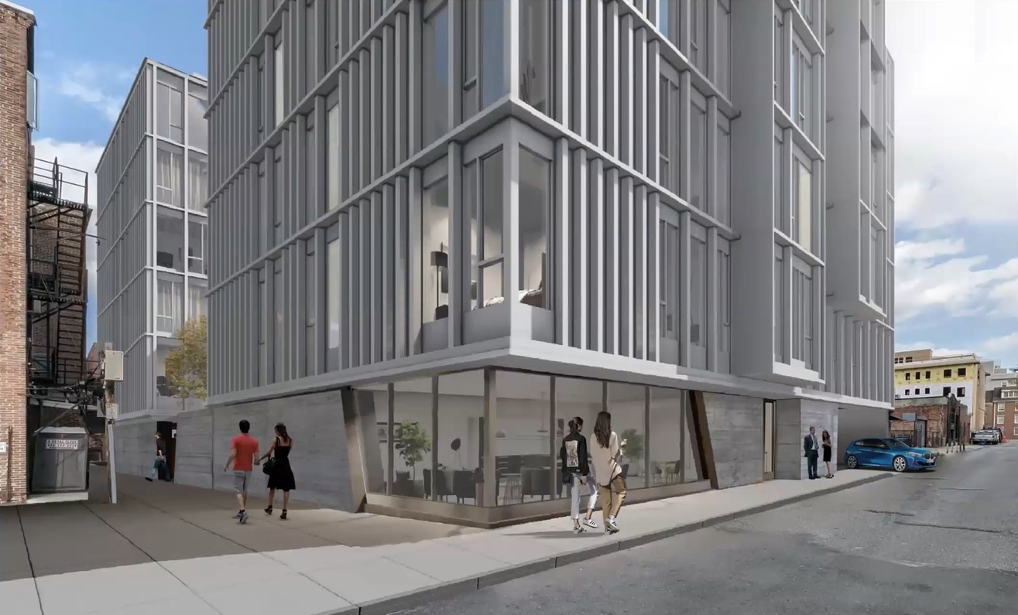
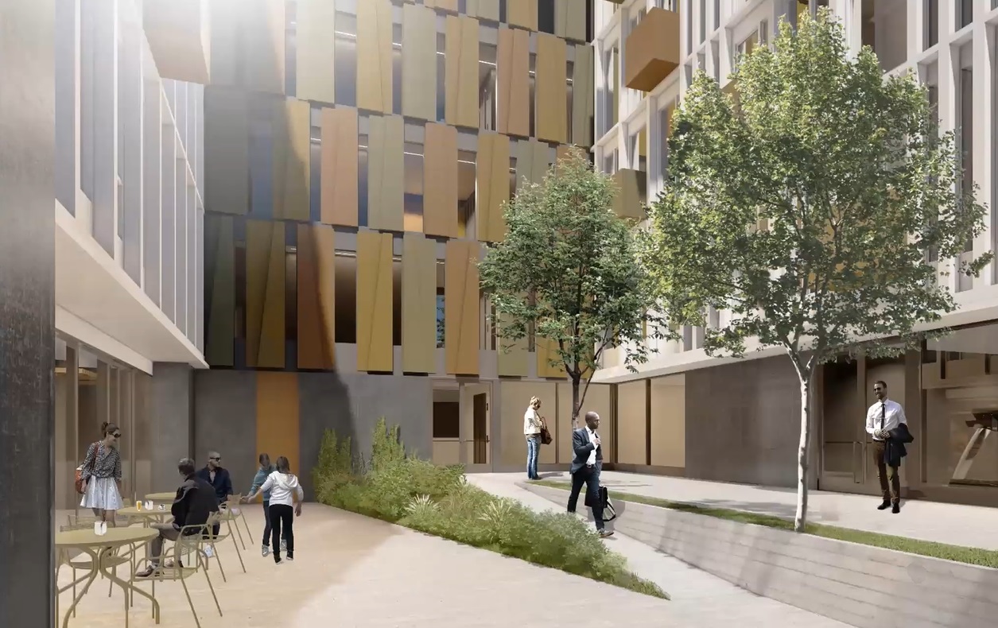
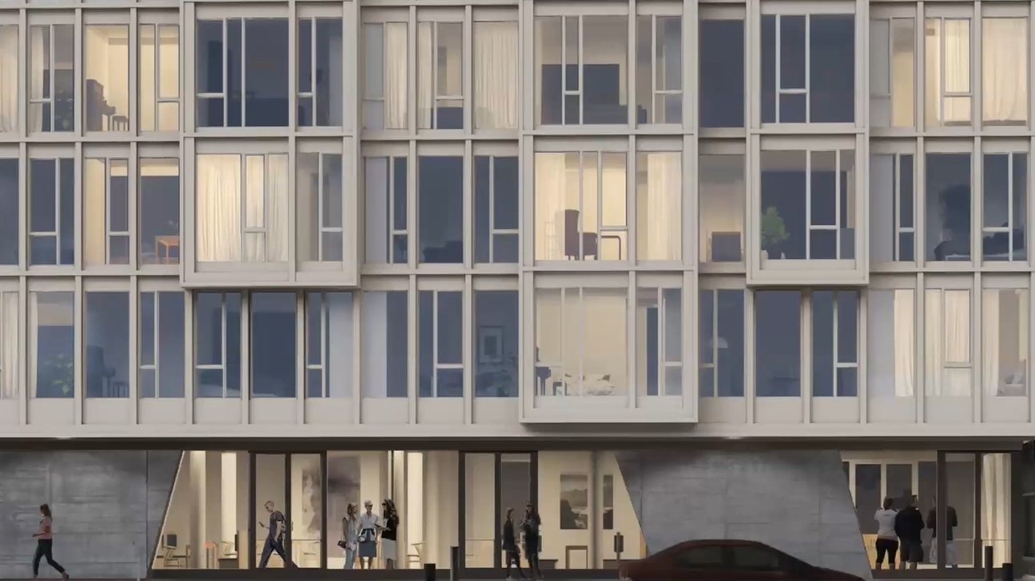
This mixed-use project will consist of 85 short-term rental units in this C-shaped building, which already has a lease with Sonder to manage the units. This would include a landscaped courtyard and roof deck for resident access. Additionally, a large restaurant is proposed for the ground-level commercial frontage along Vine St., which would have direct elevator access to a separate roof deck with an outdoor restaurant, with seating for 100. It’s that proposed roof-top dining that is leading to the need for a special zoning permission.
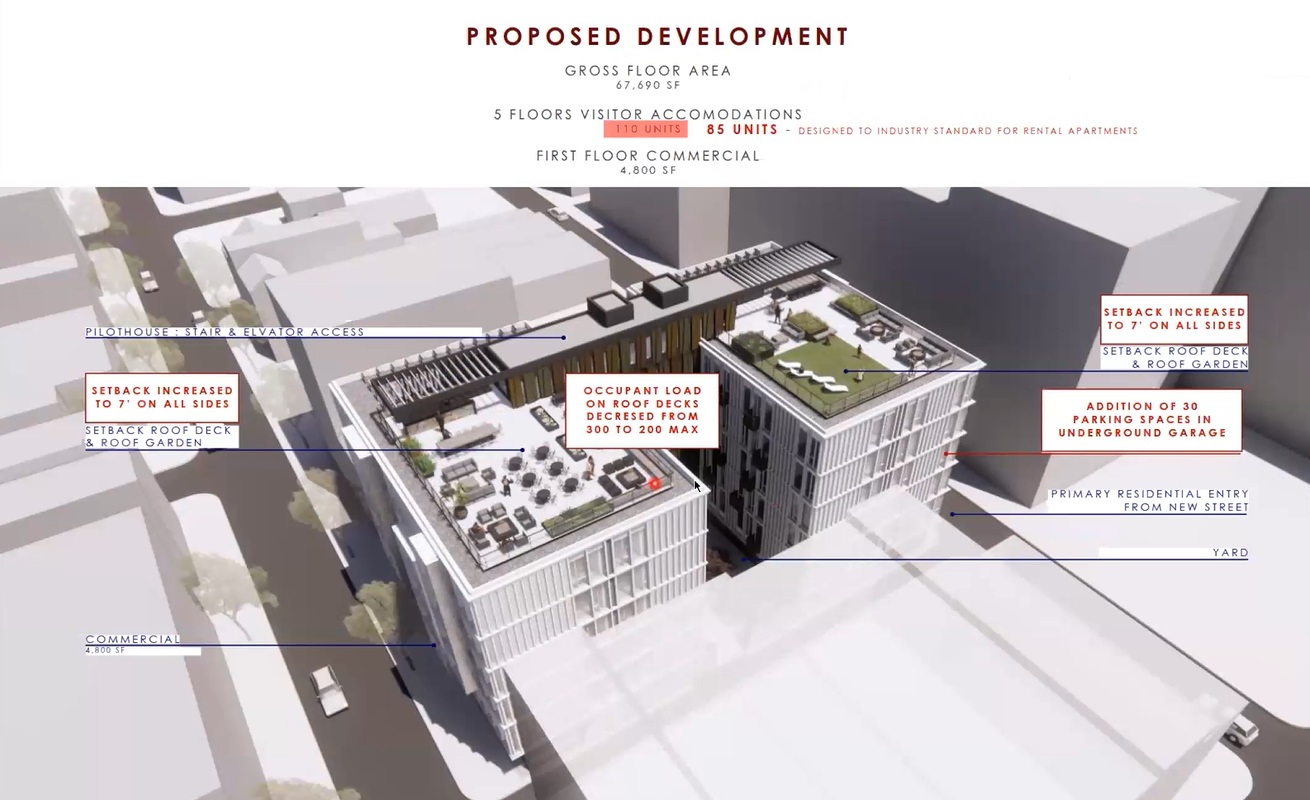
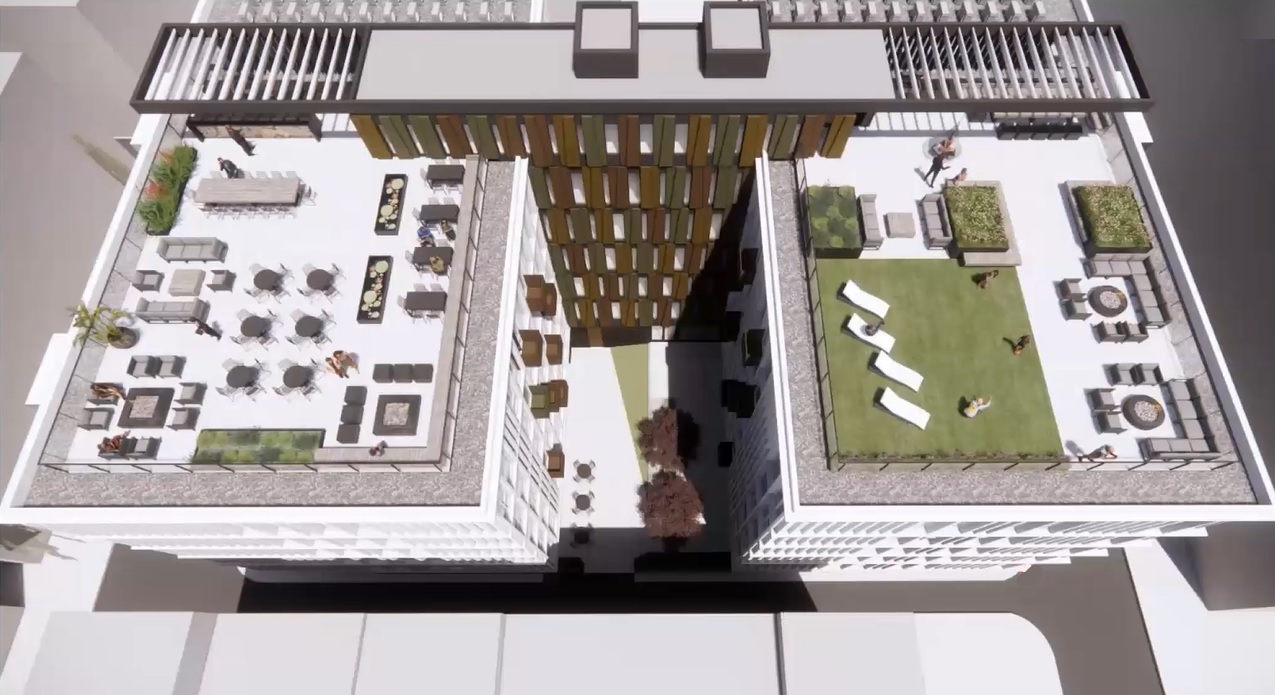
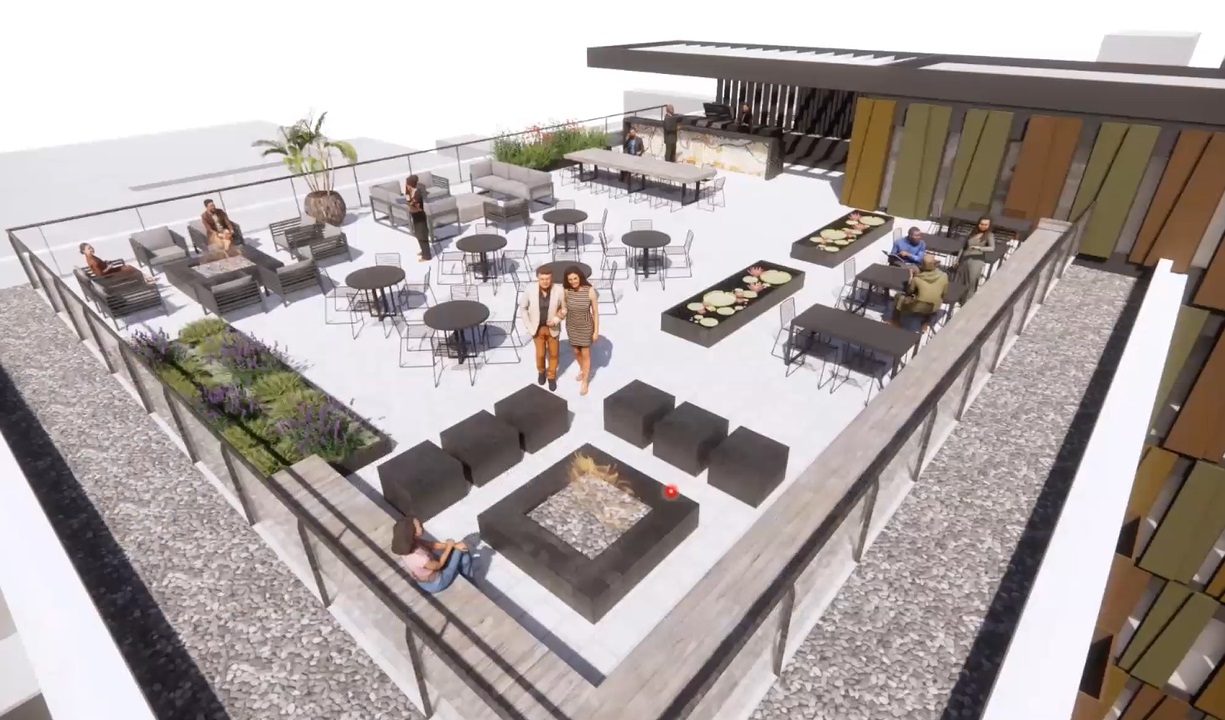
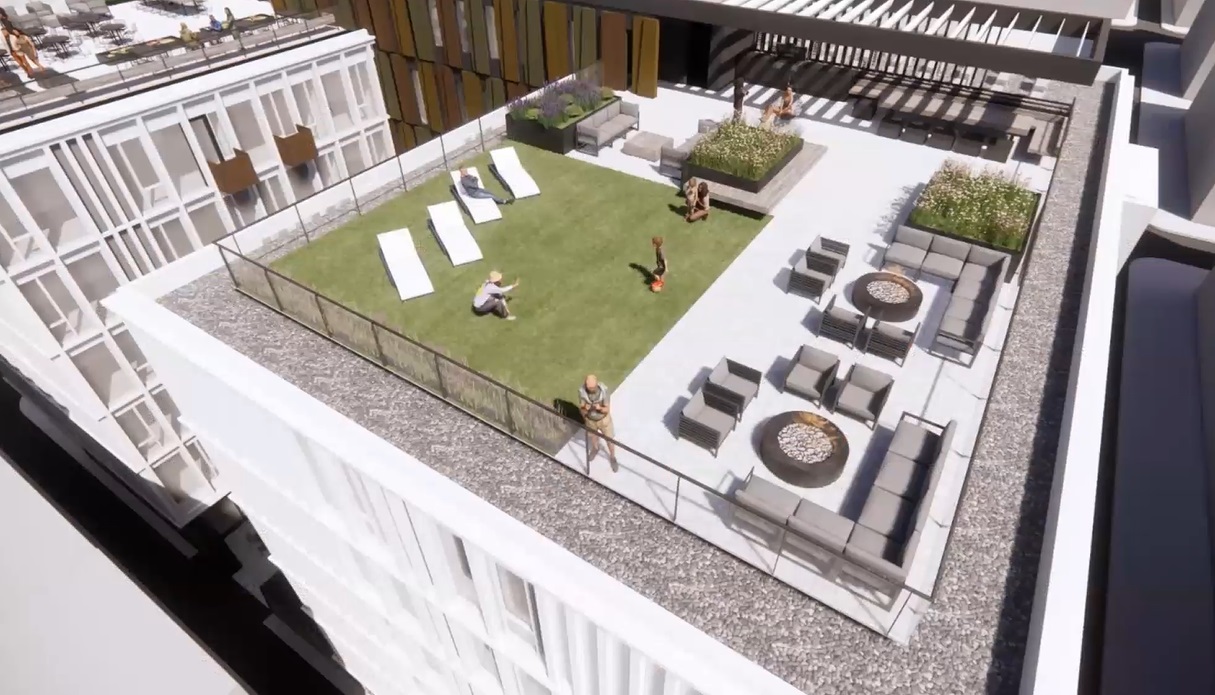
While everything else is proceeding by right, commercial rooftop space requires special approval by the ZBA before it can move forward. As such, members of the public had an opportunity to chime in and give their perspectives. Unsurprisingly, most near neighbors had concerns regarding the typical gamut of issues, from noise to traffic to unruly behavior. Surprisingly, the RCO handling community matters – the hyper-local Franklin Bridge North Neighbors – who were initially opposed to the 110-unit plan, did not oppose the project once the new plans emerged, despite similar concerns to the noise. Our read? The zoning board didn’t seem especially swayed by the naysayers, but a vote was withheld due to delays in paperwork for the updated 85 unit/30 parking space plan.
We are definitely disappointed to see the end of the line for this Zagar mural, and lament that this could have been avoided had either the correct zoning been in place or if the near neighbors didn’t push back on what we thought were fantastic initial plans. This new building is certainly a looker and fits in with what is a rapidly changing area. There are hundreds of units coming on-line over the next several years within blocks of here in all directions. Also, Old City is no longer the party-hearty area it was over a decade ago, so you’re more likely to be dodging designer handbags than stray punches from drunken suburbanites if you’re walking by the restaurant on a Friday night. If this is indeed the end of the Painted Bride’s former home, we hope that this exciting and handsome concept rises, as it would certainly be a net benefit to the neighborhood. Meet you there for a rooftop beverage?
