The word “Venice” automatically transports us to the canals and waterways of the Italian city famous for its aquatic transportation. Venice Island in Manayunk, while not quite as famous, also sits along a canal, which once was one of the key shipping channels for the region. However, we only have to go back to July when we last talked about the property at 4436R Main St., currently an auto repair shop and big ol’ surface parking lot which sits out on Venice Island near the heart of Manayunk. At the time, we were expecting 243 units (thanks to an affordable housing bonus) over two buildings, though other details were scant. But thanks to that glorious Civic Design Review, we now have more details for this slightly altered project. Let’s return to this slim island off of Main Street to get a better feel for the spot.
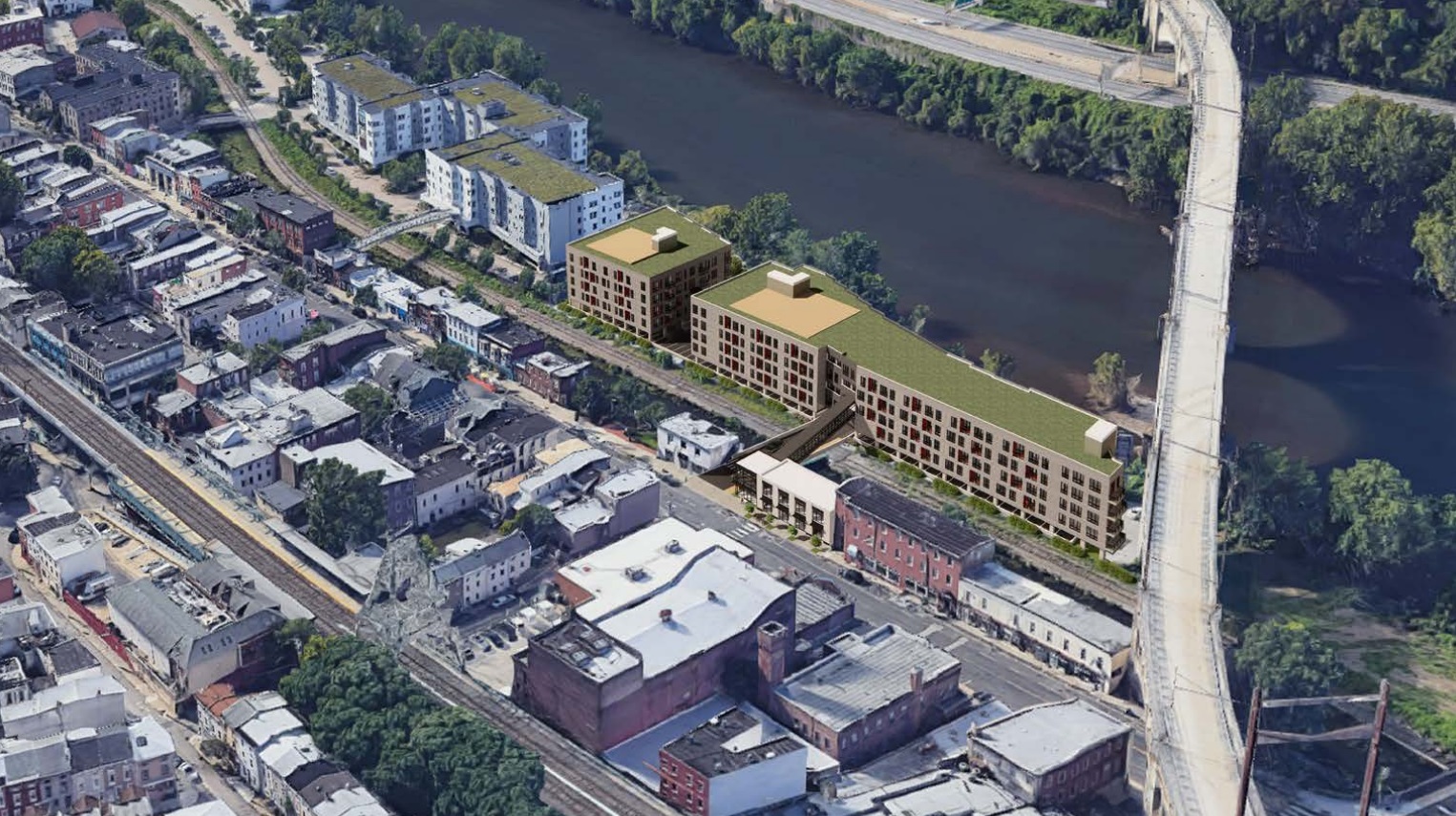
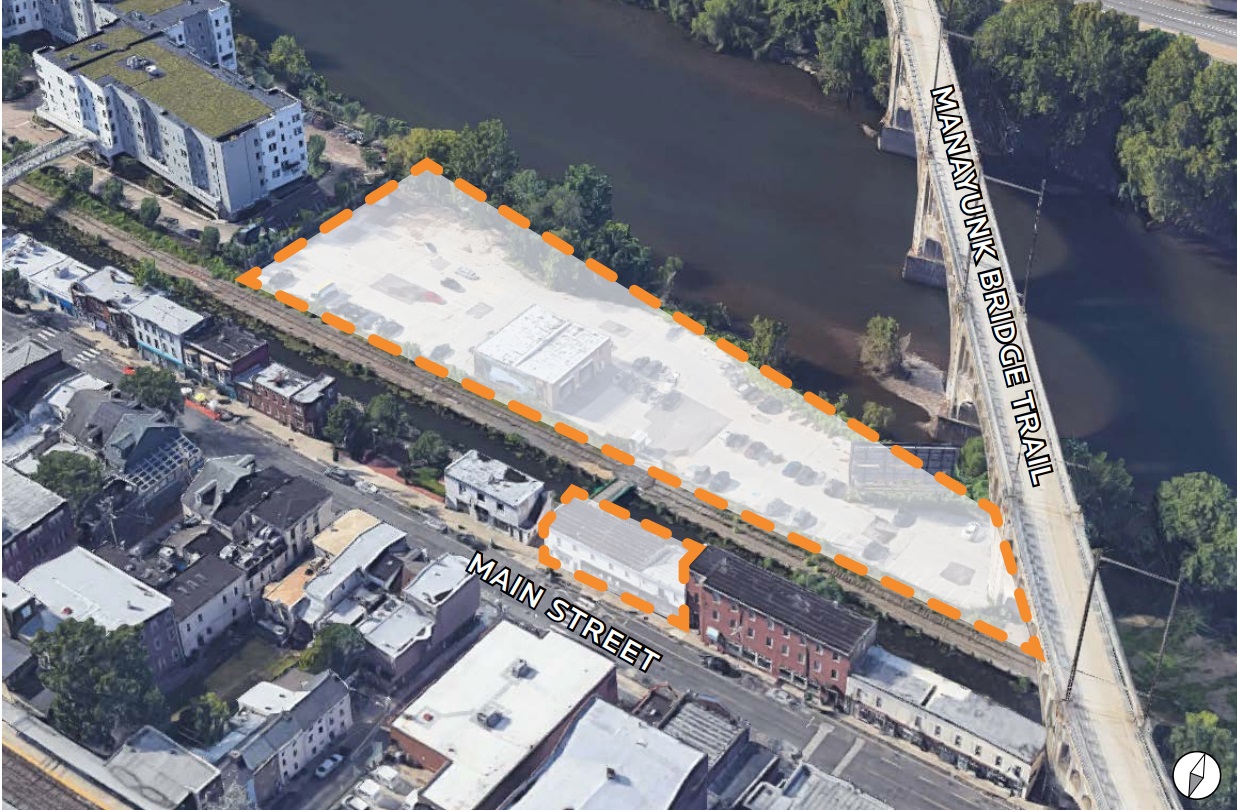
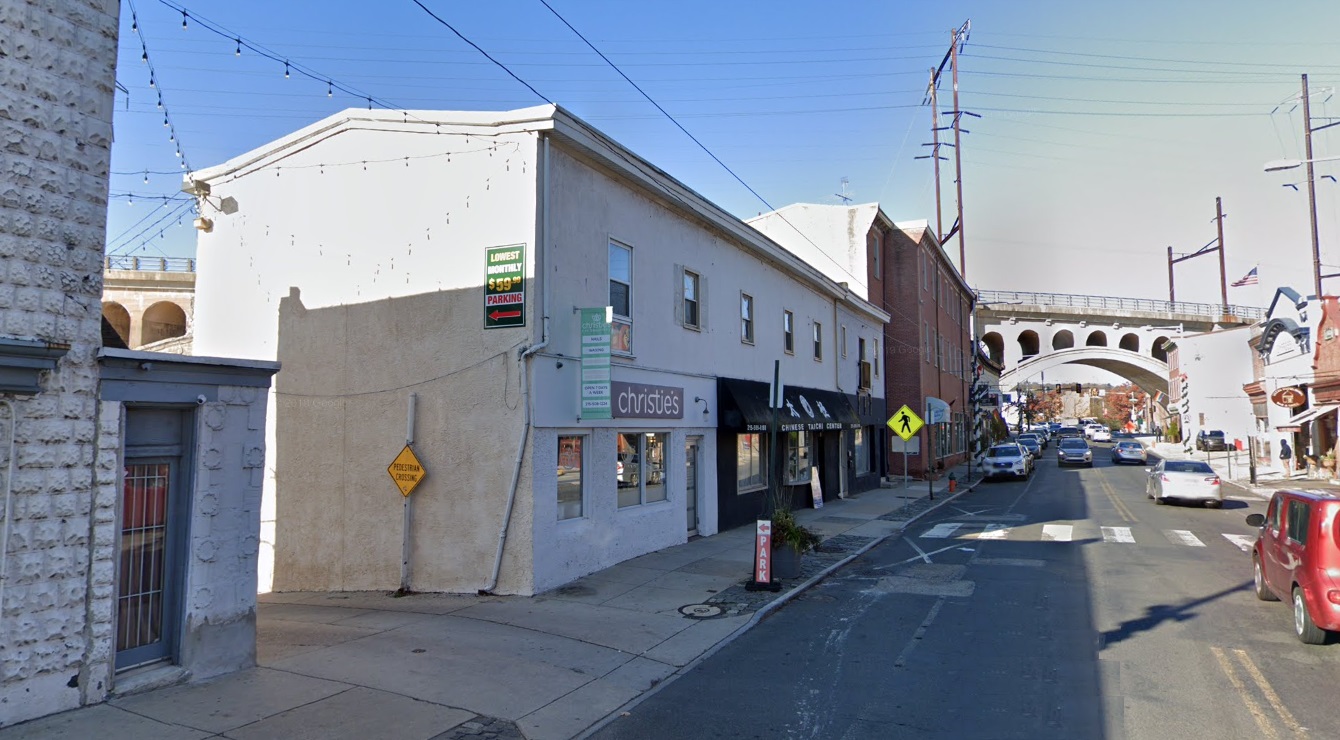
While similar to the previous plans, there have been some slight adjustments to the approach for this project brought to us by ROCK Urban Development. The design from JKRP Architects still consists of two four-story buildings, but with a few key changes from what we knew before. The project now includes a pedestrian pathway three floors above ground level, with a bridge connecting the apartment buildings to each other and another bridge connecting the large building to a new amenity building that is on the mainland, which also will include a 1,000 sqft retail space. Secondly, the unit count has dropped from a total of 243 to the current count of 213. 106 car parking spaces are provided, with parking for an additional 151 bicycles as well. This parking will take up the entire ground floor of the property, since first floor living space is a no-go in this flood plain, which was impacted in a major way by Hurrican Ida last year.
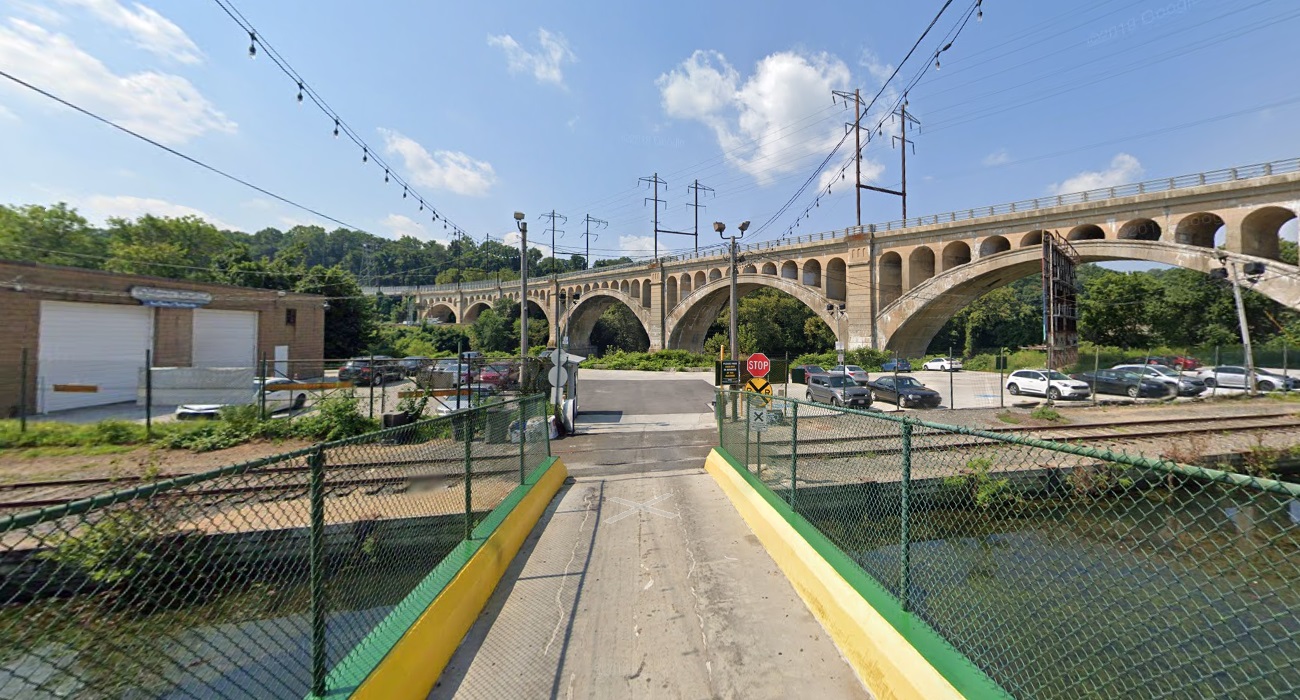
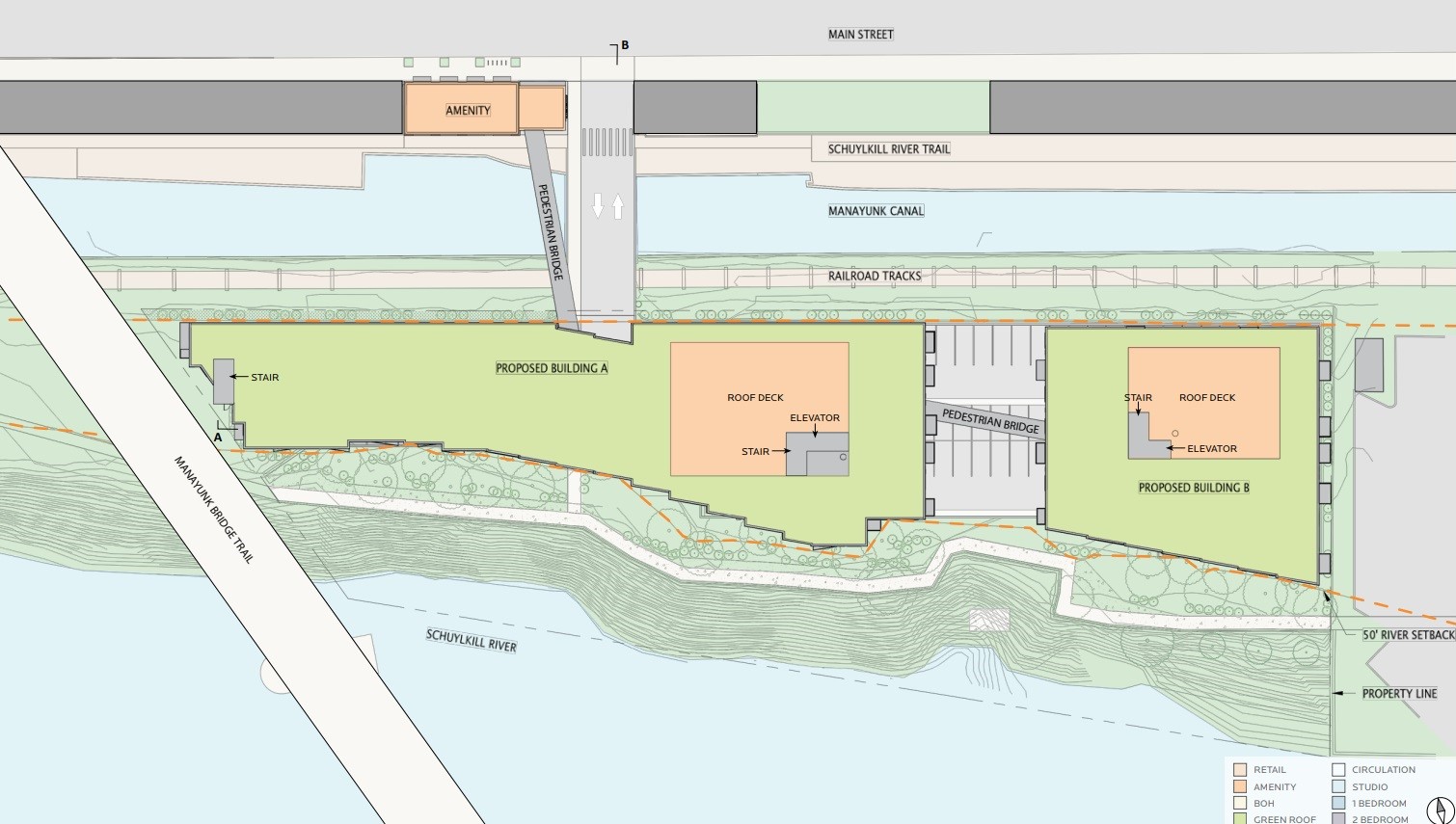
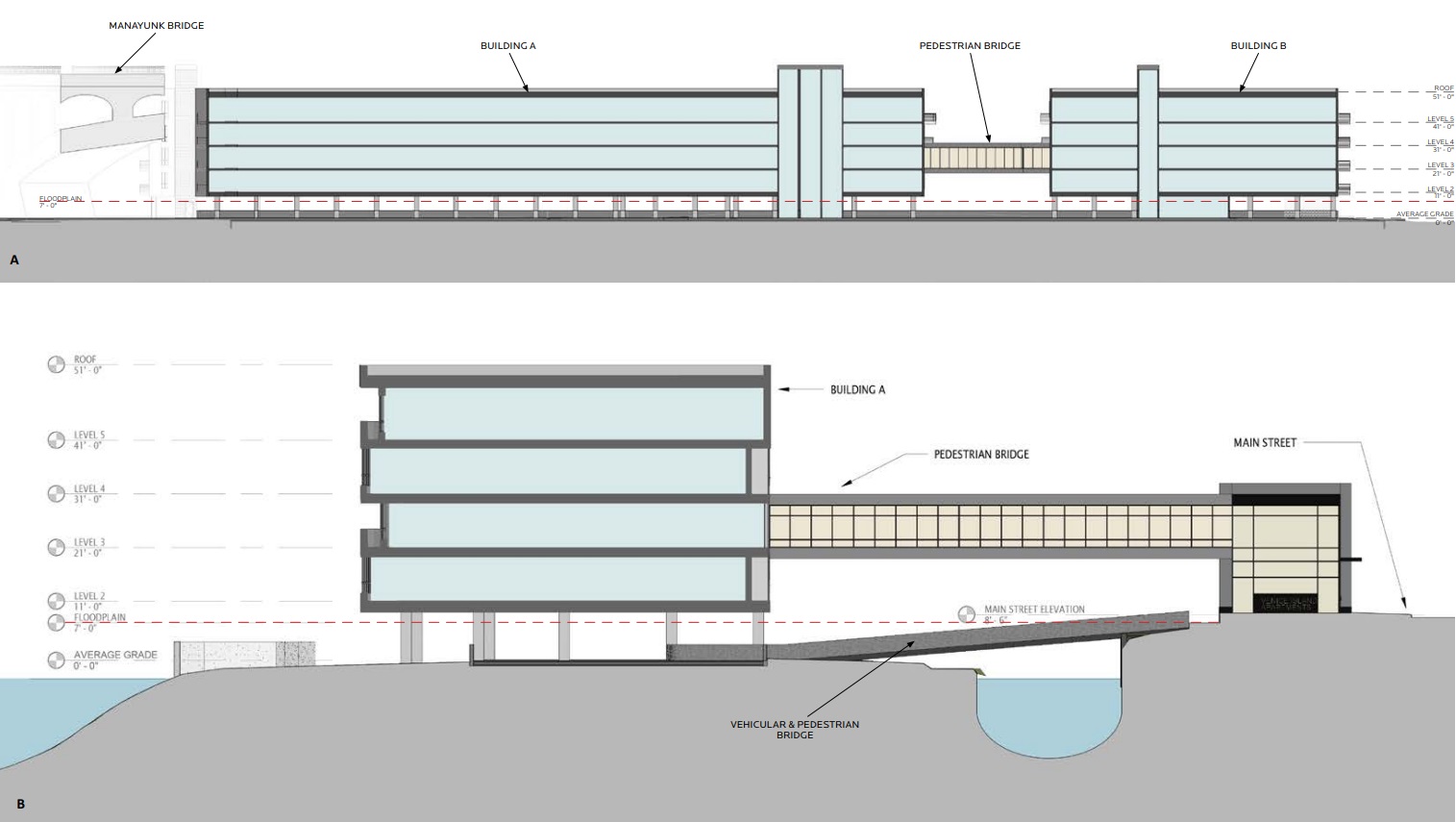
As for the design itself? The two new apartment buildings will feature corrugated metal panels broken up by hits of terracotta-colored panels, with the westernmost building nearly double the size of the smaller, eastern building. The amenity/retail building along Main St. will also get a revamp, with a much more modern look taking the place of the traditional rowhouse currently standing. The green roof on both new buildings will also provide additional visual interest from the Manayunk Bridge Trail that crosses overhead.
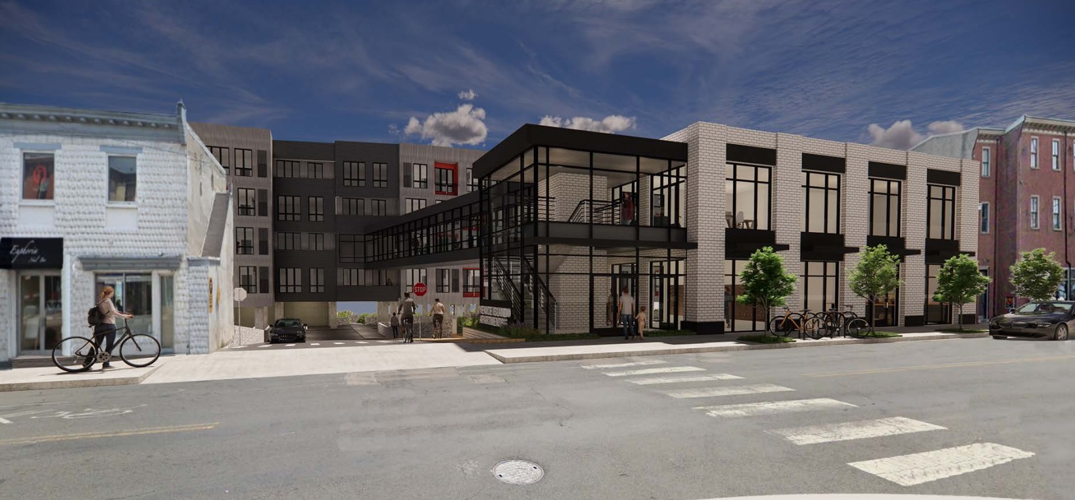
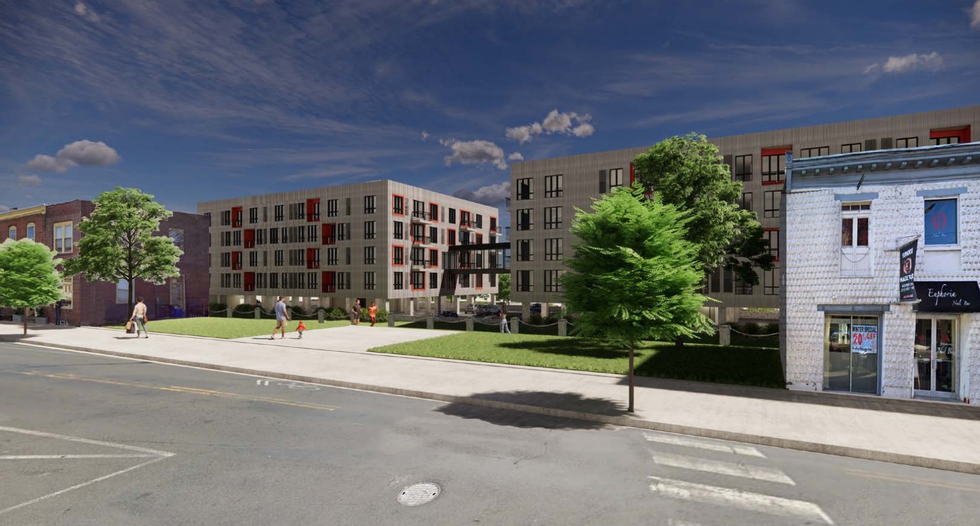
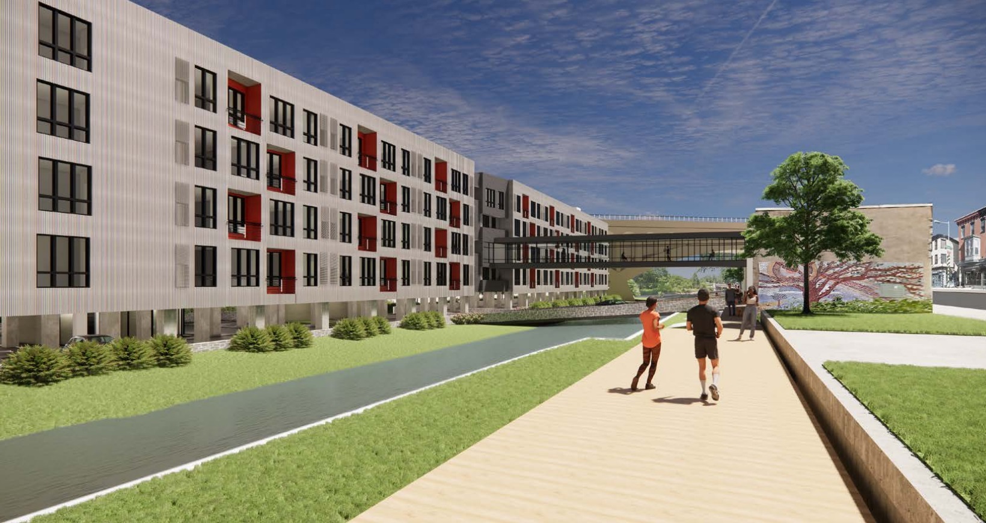
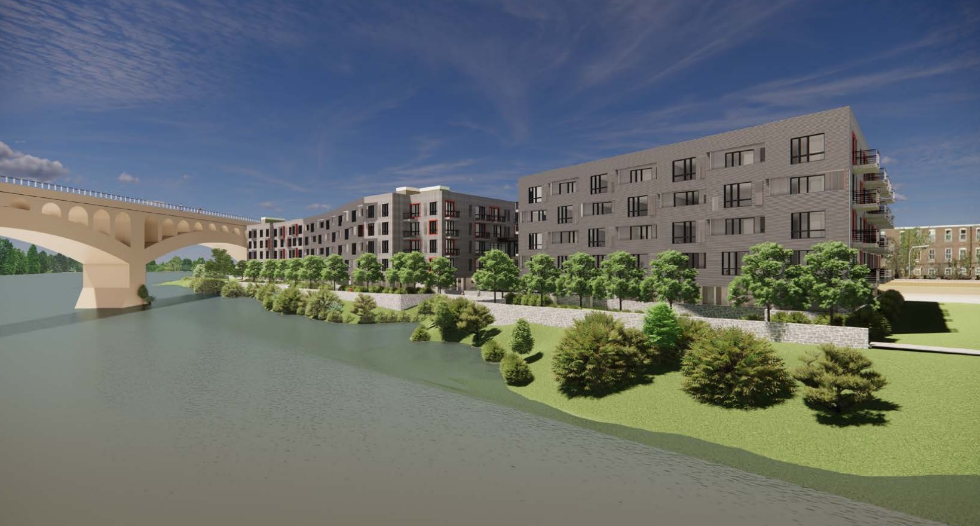
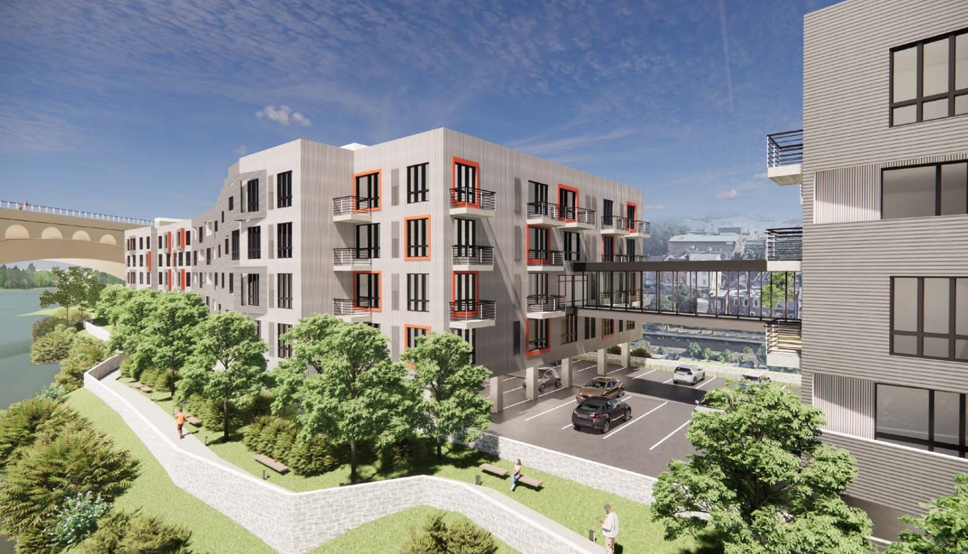
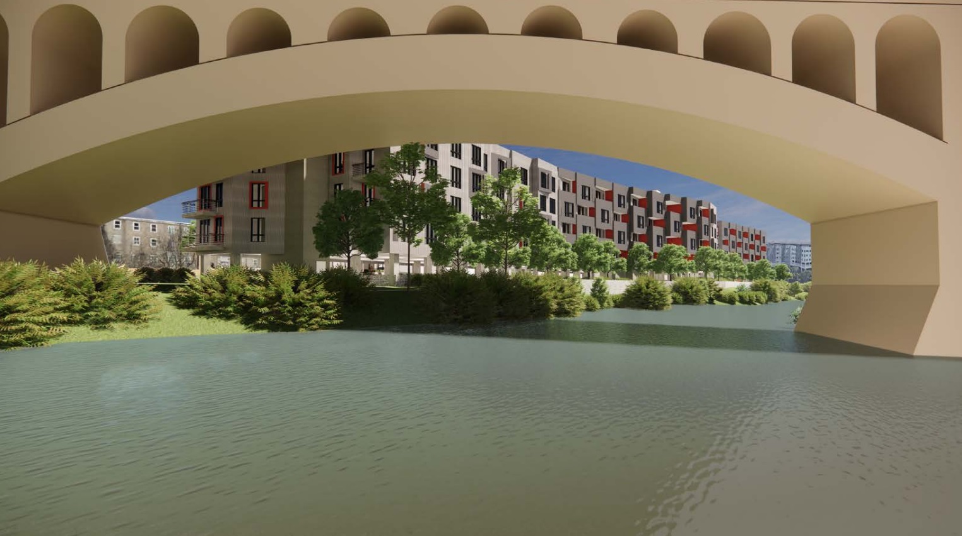
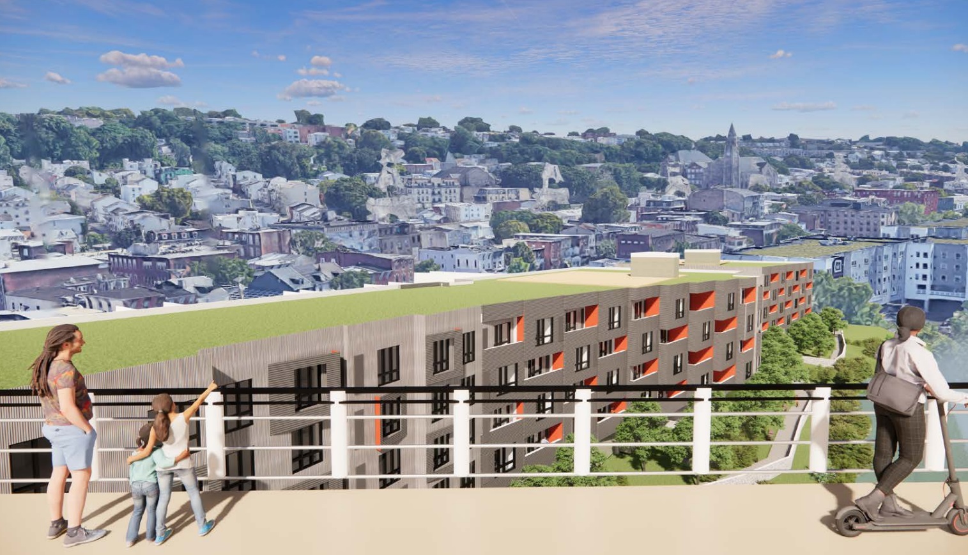
Overall, this project seems like a net win for the area. Manayunk has only increased its appeal as of late, and development most certainly reflects this continued demand. While this site poses tricky issues due to its position along the Schuylkill River, the plan accounts for the potential flooding issues that are ever-present at this spot. The car access will also be widened to accommodate two-way traffic, removing another potential safety/access issue, while a pedestrian pathway will be added between the building and the river.
Will neighbors love the addition of hundreds more people to an already congested area? Definitely not! But despite the close distance to transit, the project (which is proceeding by-right) actually includes over 250 spaces for cars and bicycles, likely reducing the impact on street parking close by. It will be intriguing to see how the CDR committee responds to the plans for this challenging and underutilized property. Then again, as we’ve said many times before, the developers don’t need to heed the recommendations from the CDR process, so the final plan could indeed look very much like the renderings above.
