We’ve mentioned this perhaps a few times before, but the Roxborough neighborhood has recently found itself to be quite the development hotbed. Let’s add 5001 Umbria St. to the list of properties that are undergoing big transformations. For many years, Mel’s Kitchen and Catering made their home here in a low-rise building that sits across Umbria from several industrial properties. As we’ve seen so often recently, a demolition permit was filed and the building that used to stand here is no more. Let’s mosey down Umbria and check out what was here before and where we are now.
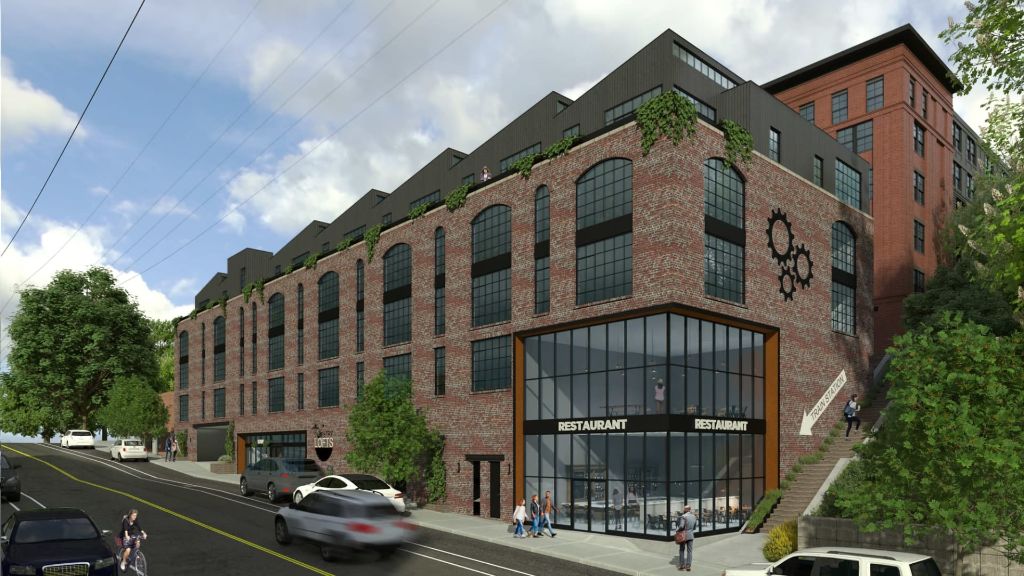
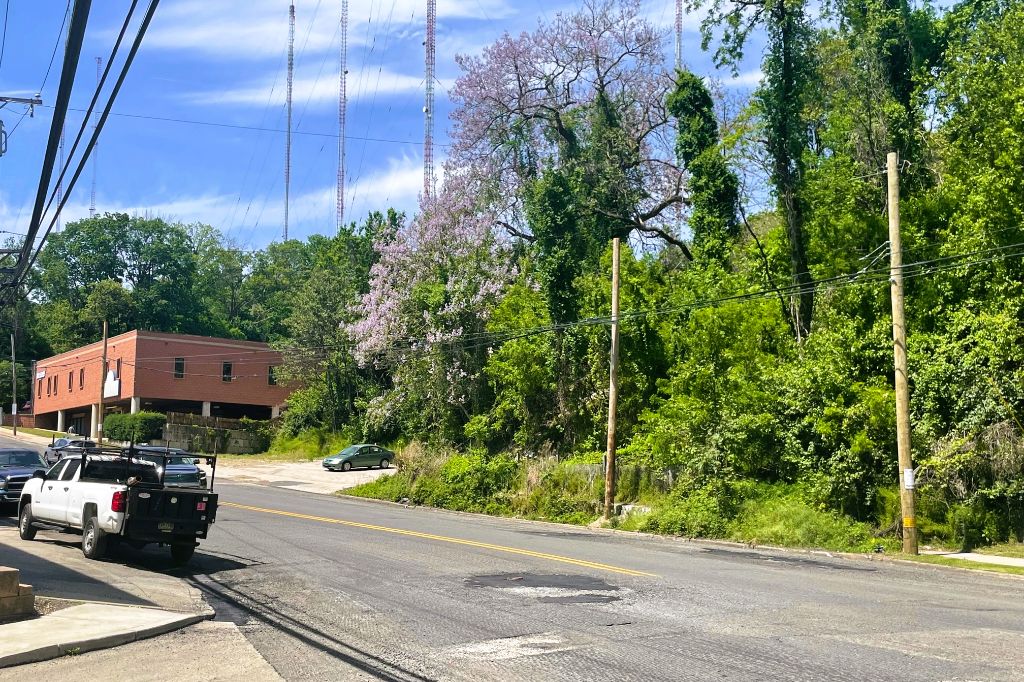
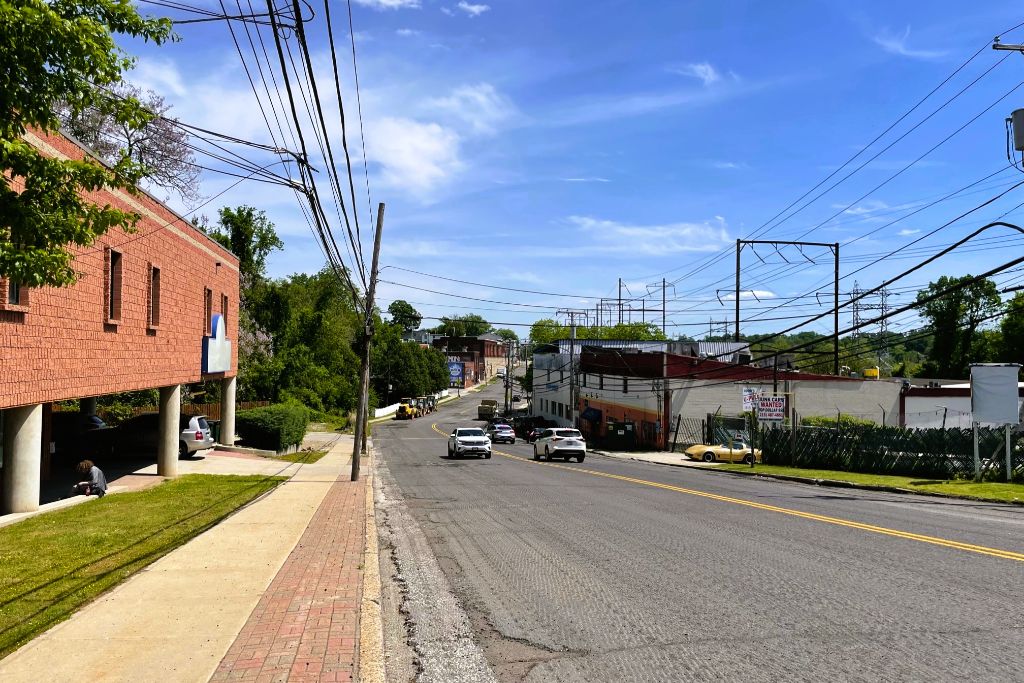
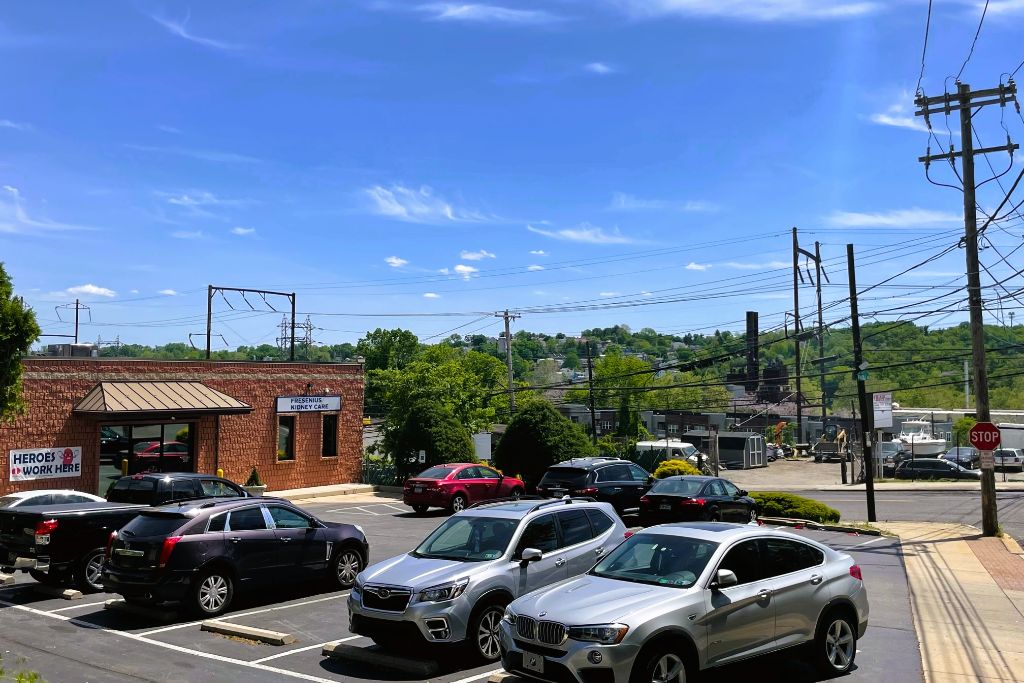
While this may seem like an unusual spot for a project, if you zoom out you can understand things a bit more. This parcel sits just minutes away from the Ivy Ridge train station and is a short jaunt to Manayunk’s main strip. Check out the aerials of the site to get a better idea of what’s around…and to get a little teaser of what’s in store.
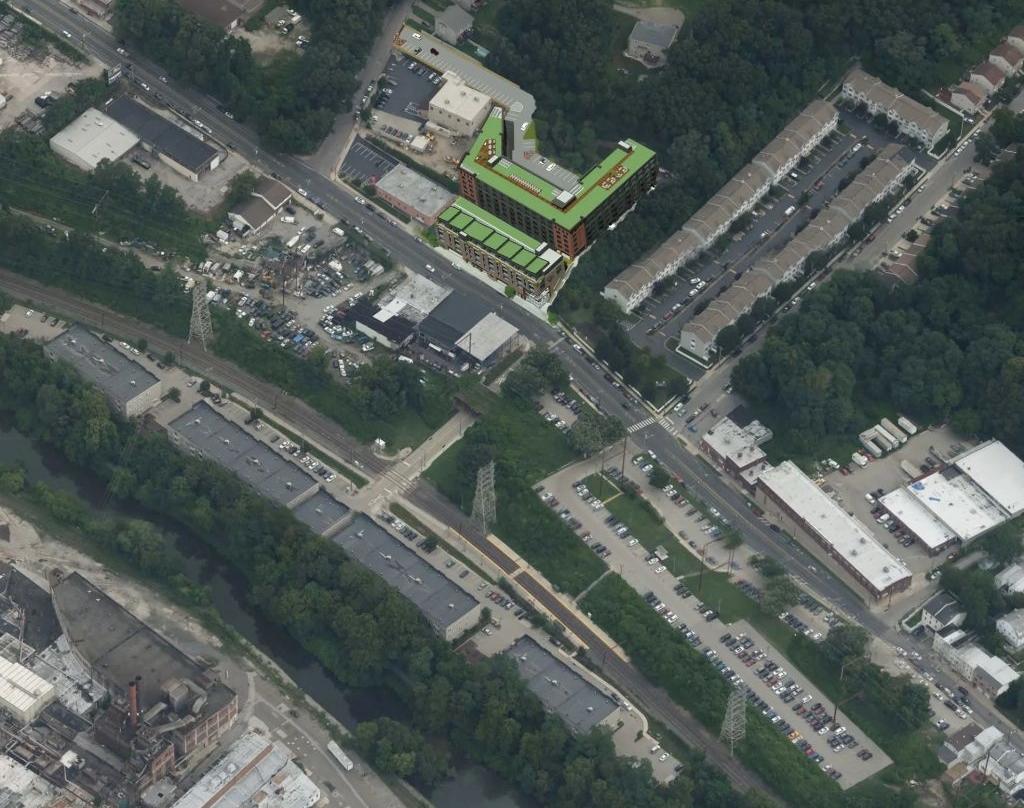
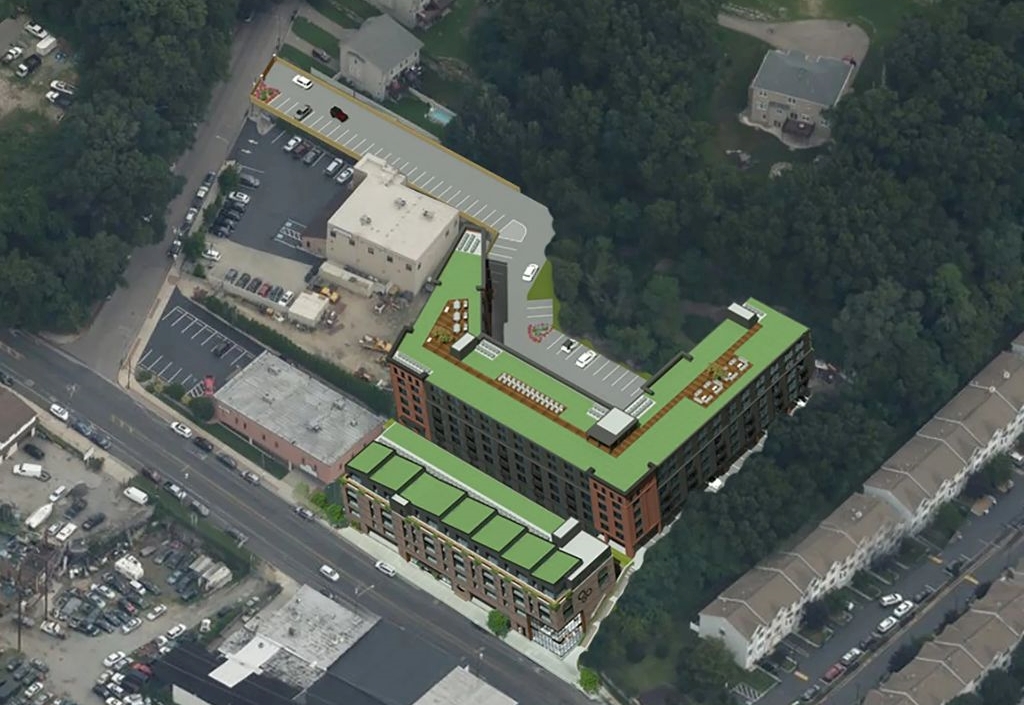
As you can see above, some major moves are planned for this site. Developers Baker Street Partners recently combined lots and are proposing quite the change to this industrial zoned lot. This property wraps around the existing commercial buildings on the west side of the property on Paoli Ave. as it climbs a very steep grade. After a zoning variance was granted, developers cleared the site. Expect to see 178 units across two buildings – the five-story Umbria building and the six-story Paoli building. These two structures will almost sit on top of one another due to the hilly topography, but a staircase will be included to help with pedestrian access to and from the upper building. 114 car spaces will be included across the two buildings, which is slightly disappointing given the proximity to the train. However, this isn’t exactly the most walkable area currently, so we understand the motivation to include the parking – plus we have to think it wouldn’t have gotten the variance otherwise. Let’s check out what’s coming from Studio C Architecture to this Roxborough stretch.
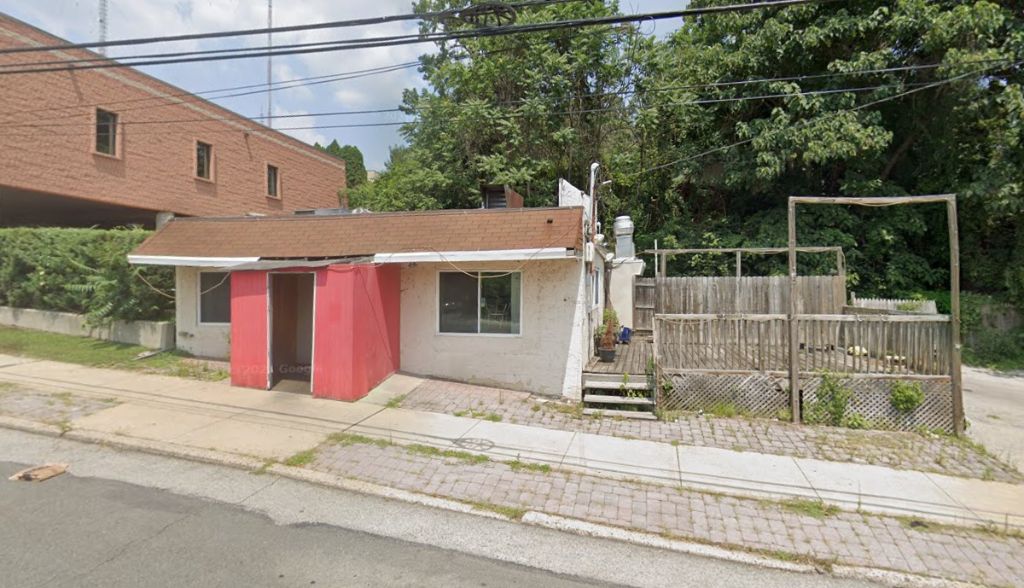
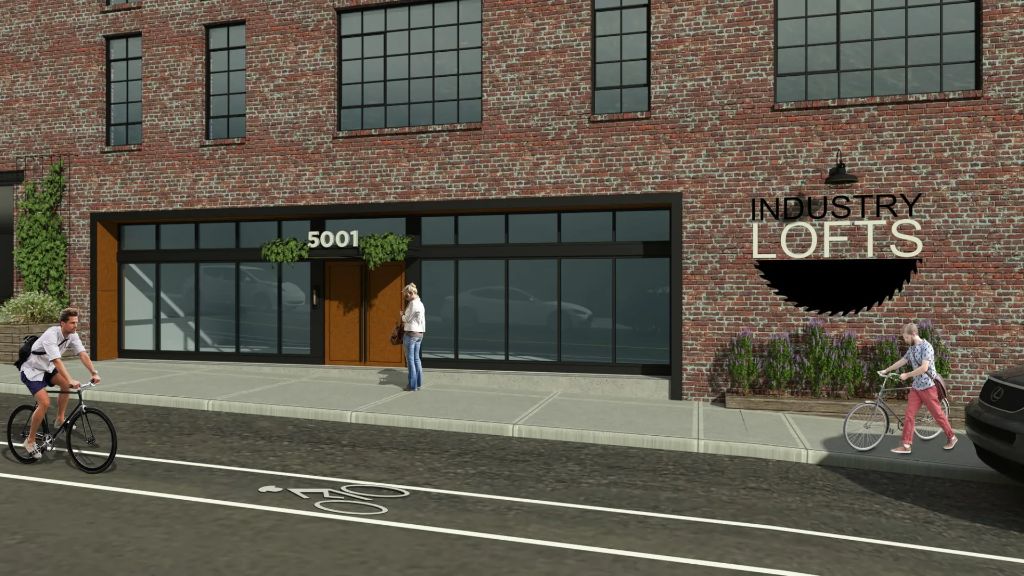
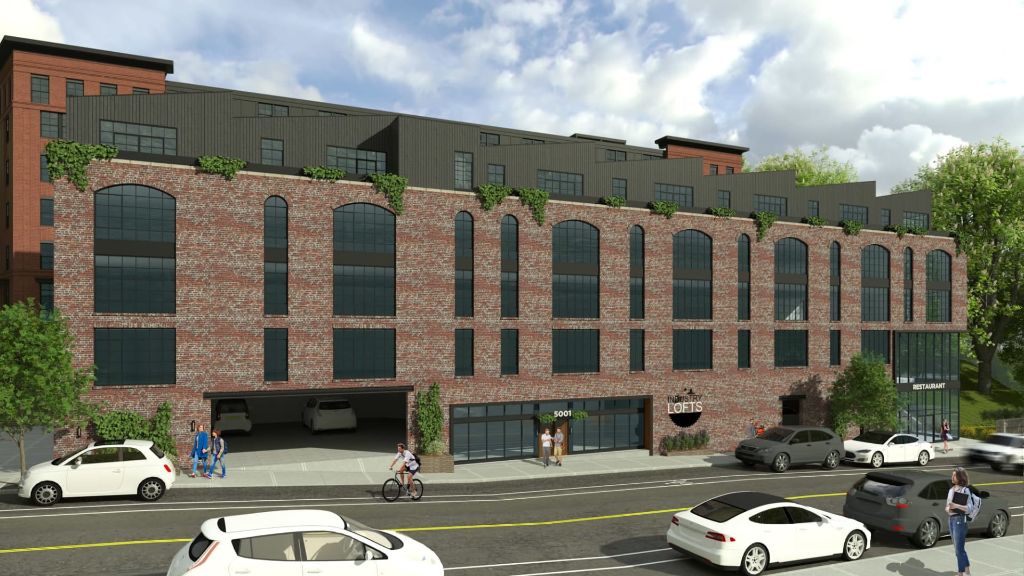
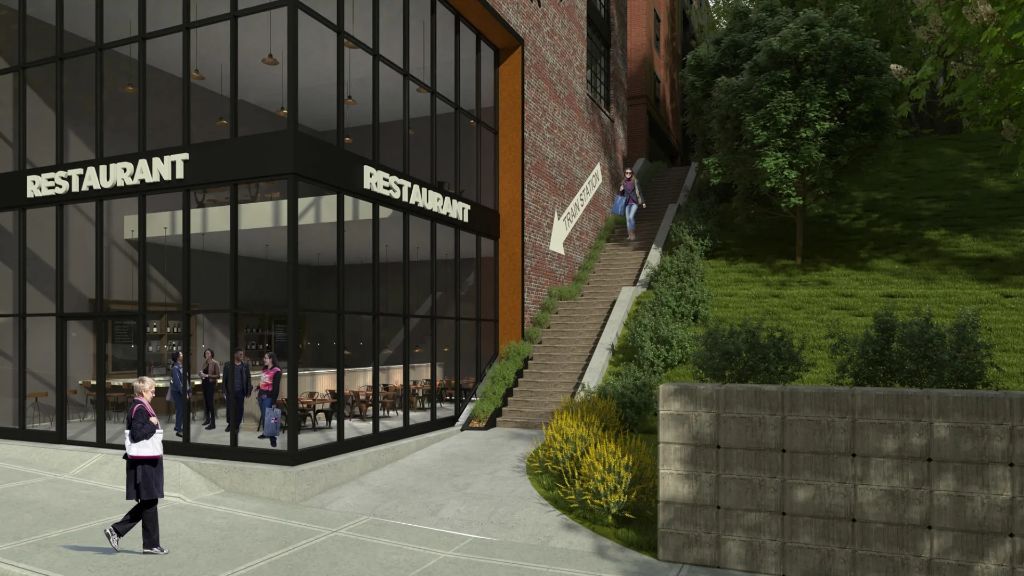
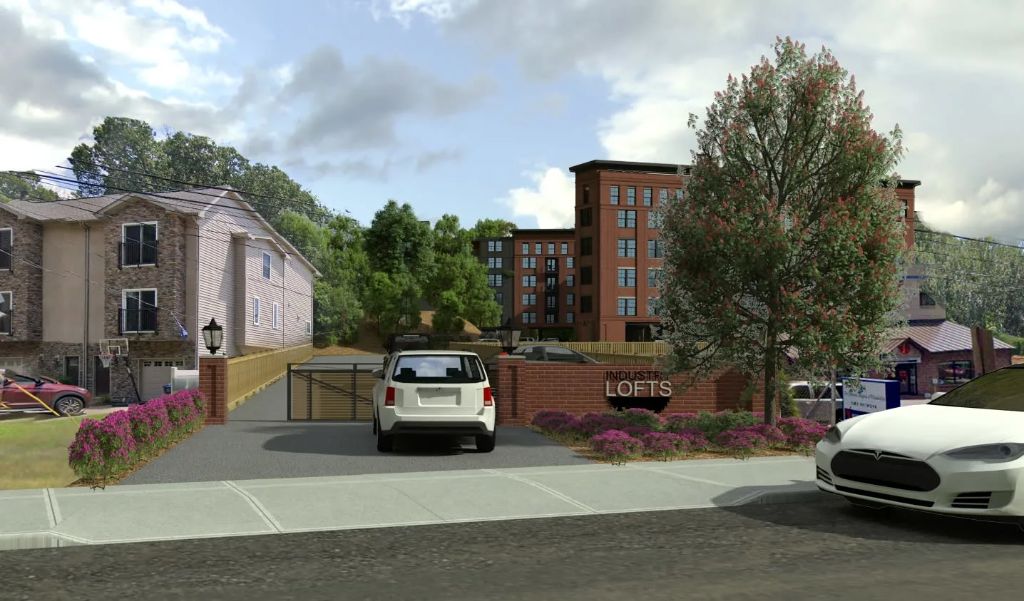
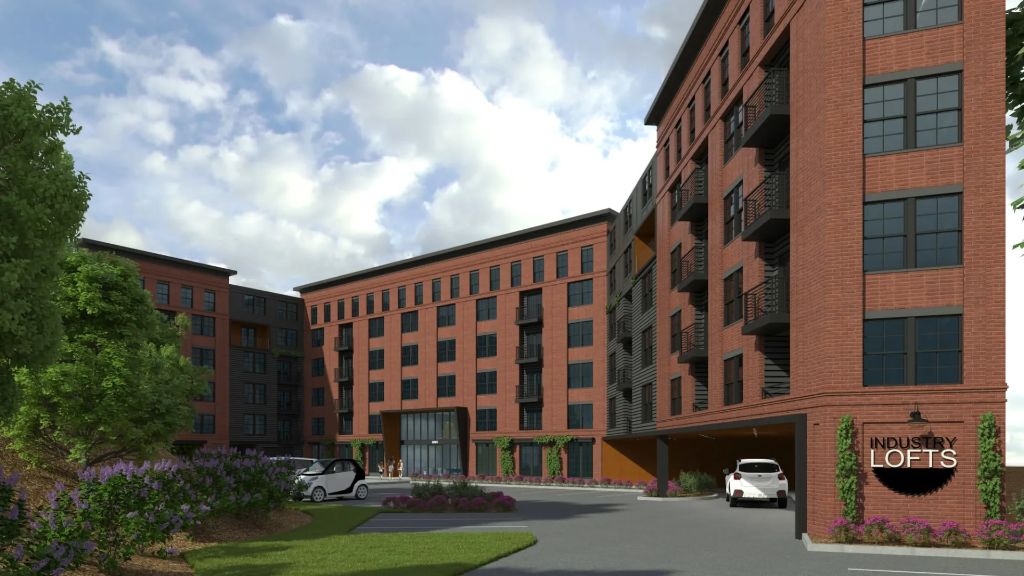
The industrial-focused design of these buildings makes sense, harkening to the older structures in Manayunk near the river. This does form quite a contrast to the more traditional townhouse community just to the east of here, but we think that this design does a good job of tying into the local vernacular overall. This program of buildings is quite clever, as dealing with a huge hill, limited car access and existing buildings close by certainly requires some creativity. The inclusion of a commercial space is also something we applaud as those new residents will certainly be a captive audience. We’d imagine that this project will be a huge boost to this part of Umbria Street, which wasn’t exactly teeming with people during our visit. Figure in a couple years, the streets will be a wee bit more crowded around here.

Leave a Reply