It was only a week ago when we dropped new renderings for the eagerly anticipated Calder Gardens, a brand-new gallery coming to the Benjamin Franklin Parkway. We had some idea of what was to come, but details were scant, which was especially intriguing giving the unorthodox design featuring a mix of structured subterranean galleries and lush gardens to showcase Alexander Calder‘s works. But thanks to a recent submission to the Art Commission, we now have a great deal more info on this incredible project designed by the team of Herzog & de Meuron and Piet Oudulf. Let’s take a visual journey through the experience of the Garden as the architect intended, shall we? Hold on tight, because there is a lot to take in.
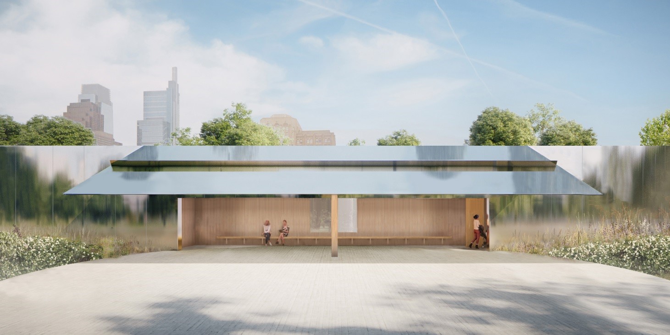
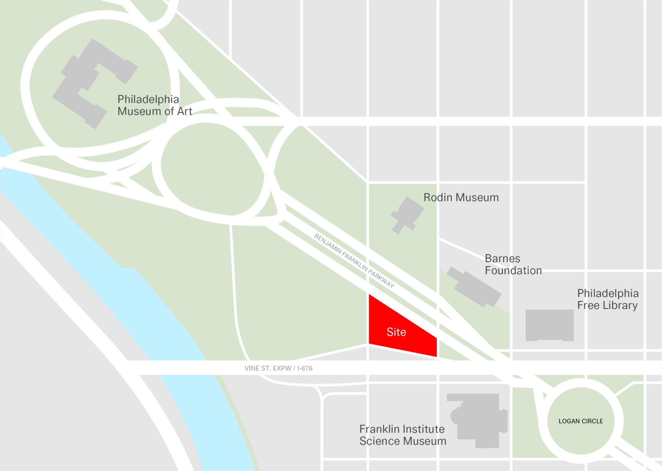
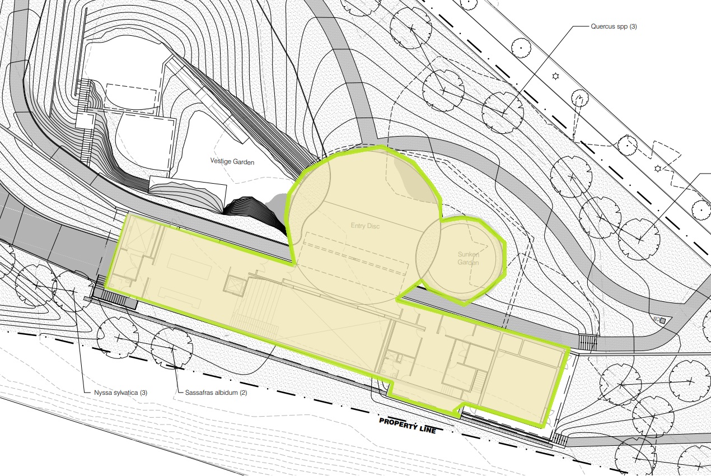
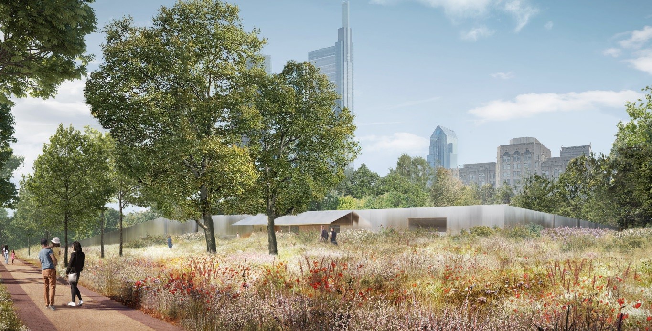
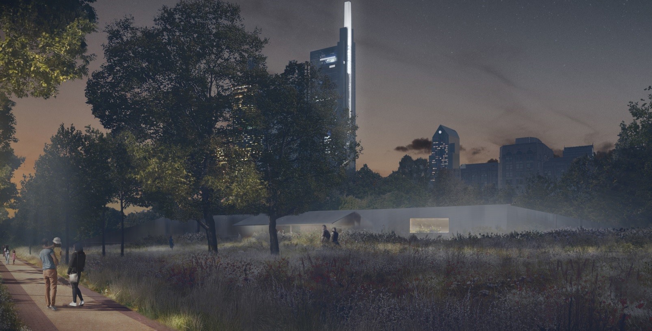
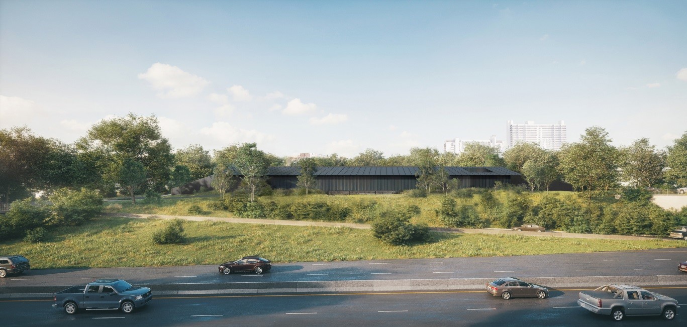
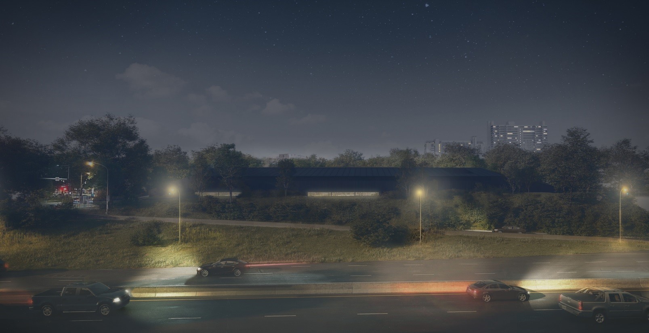
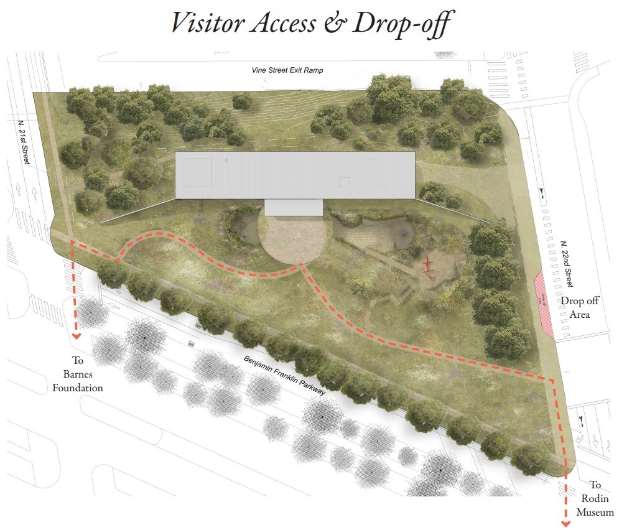
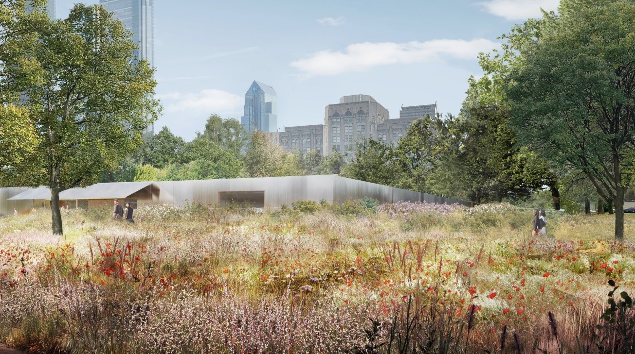
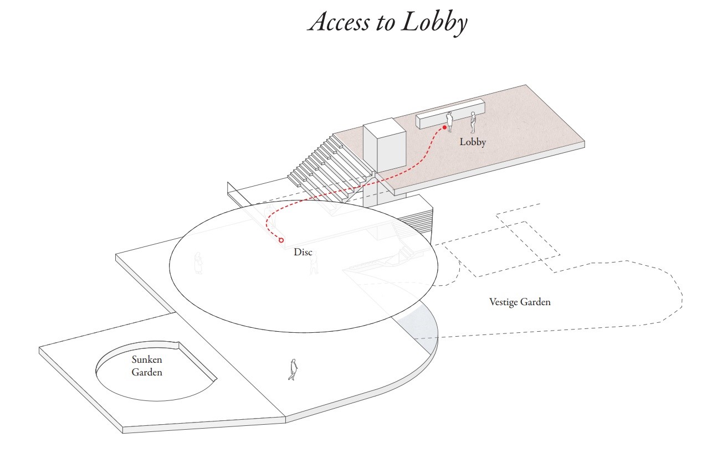
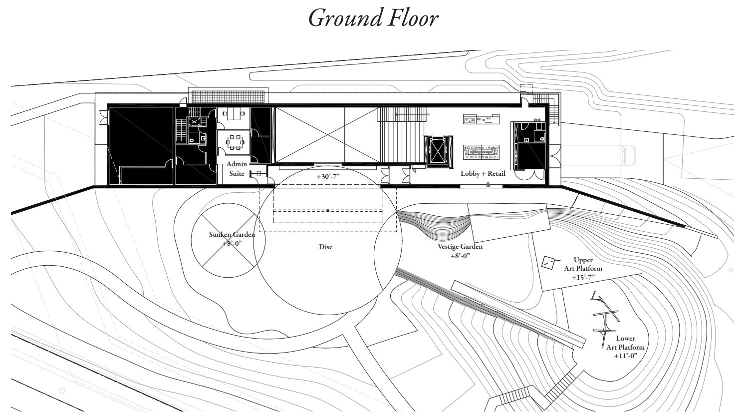
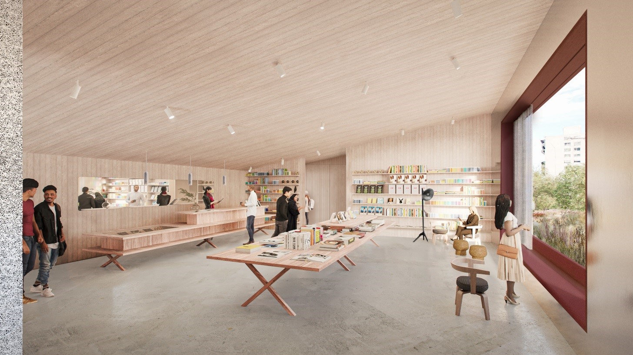
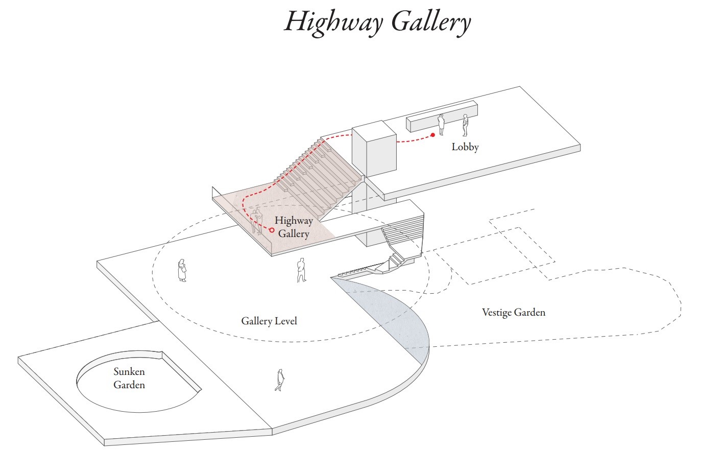
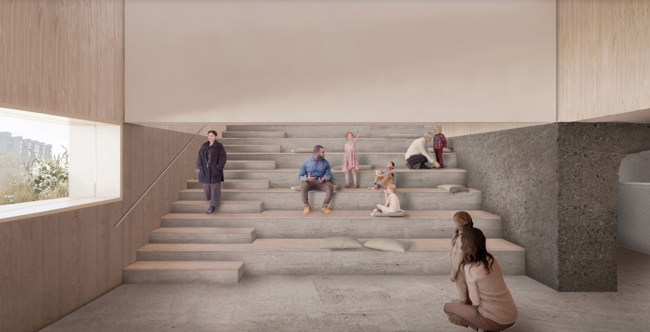

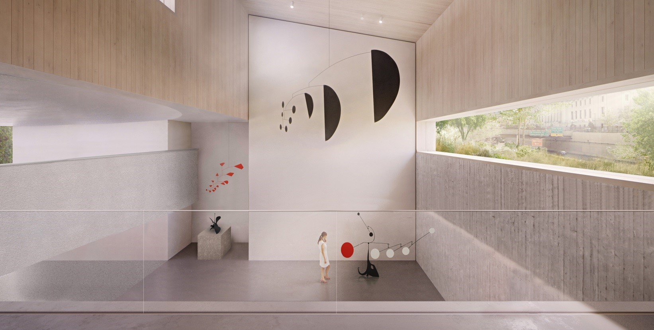
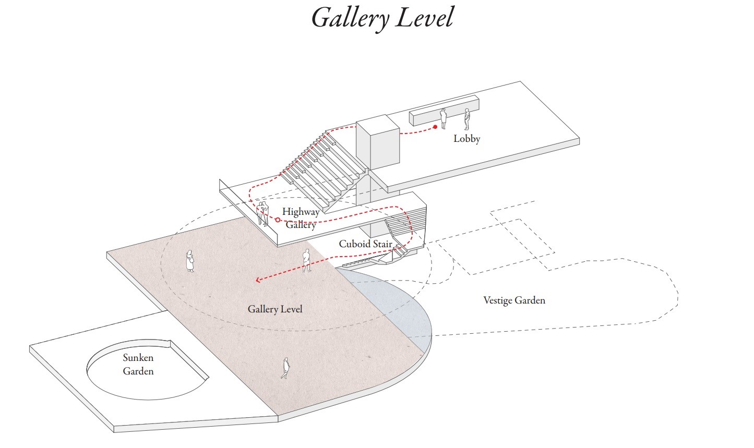
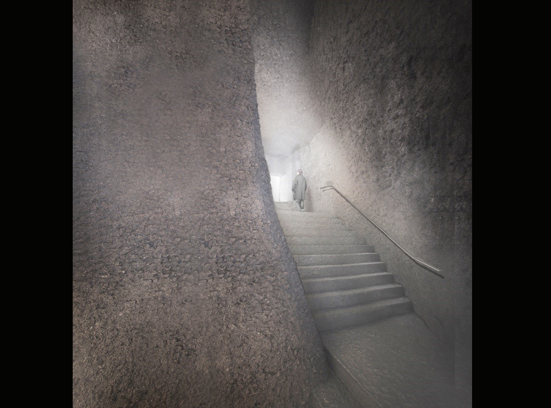
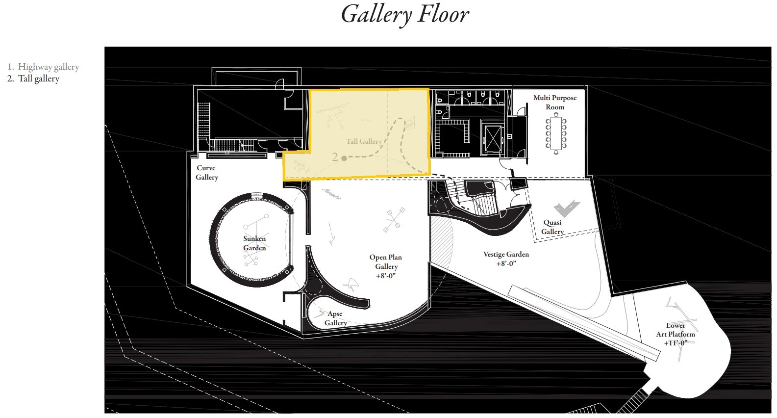
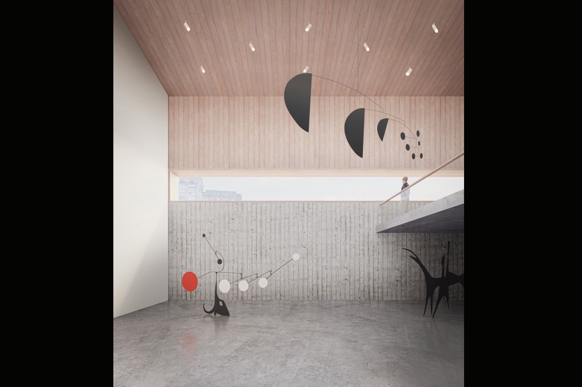
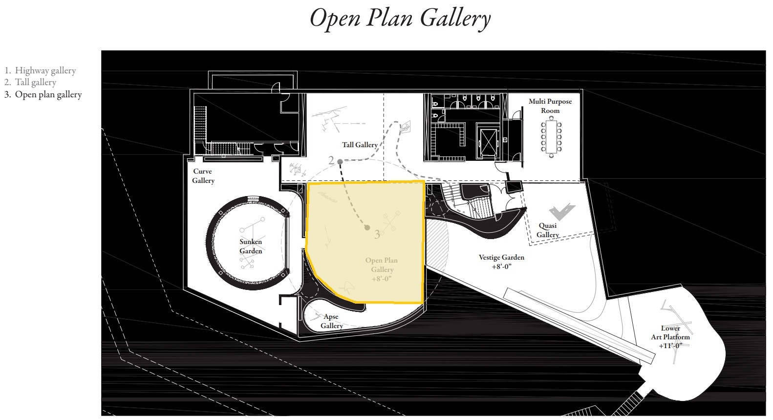
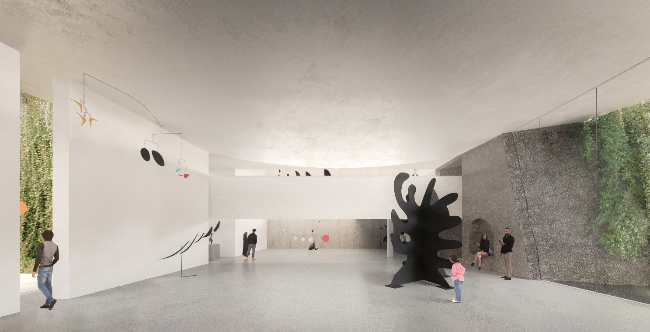
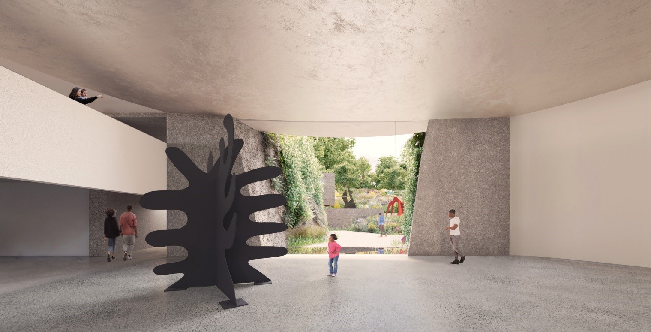
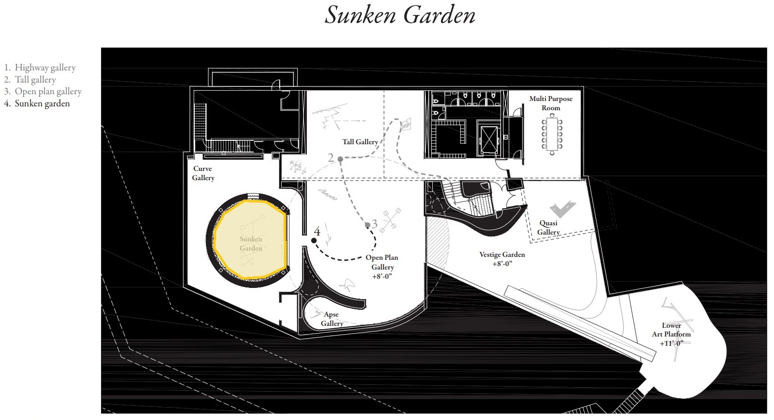
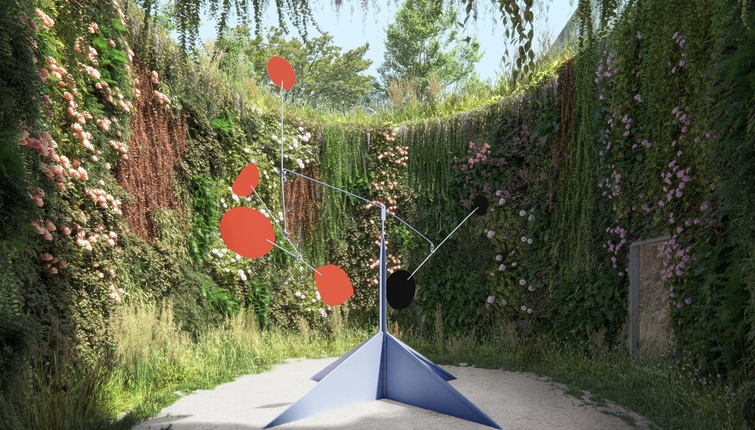
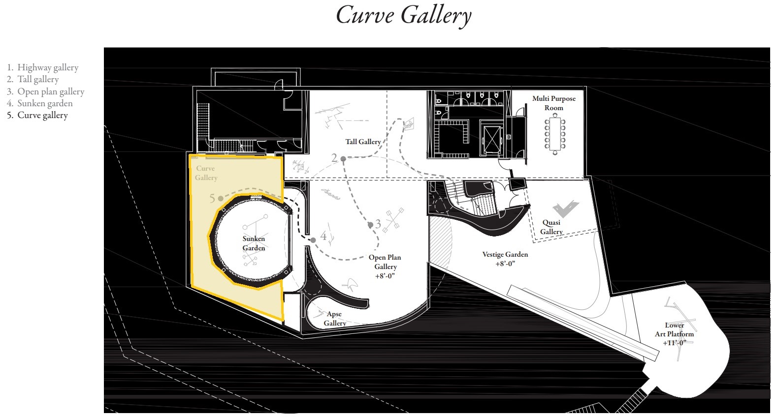
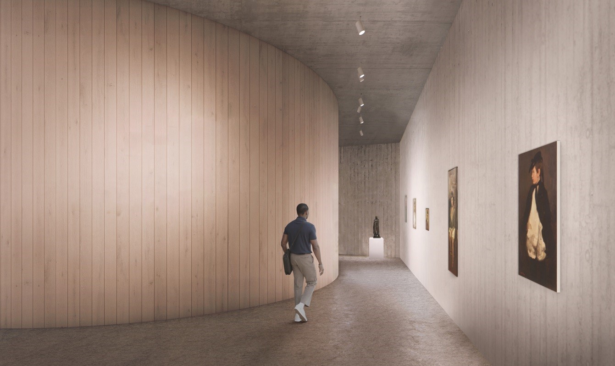
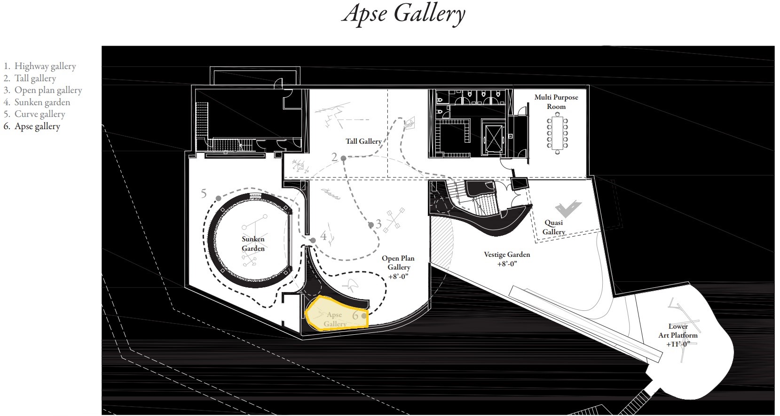
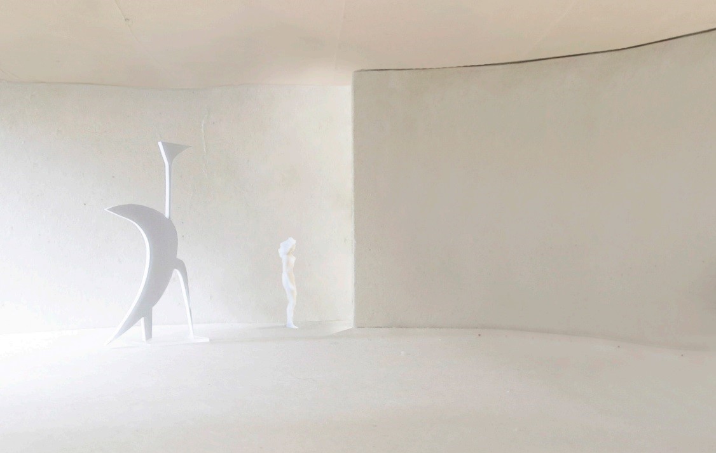
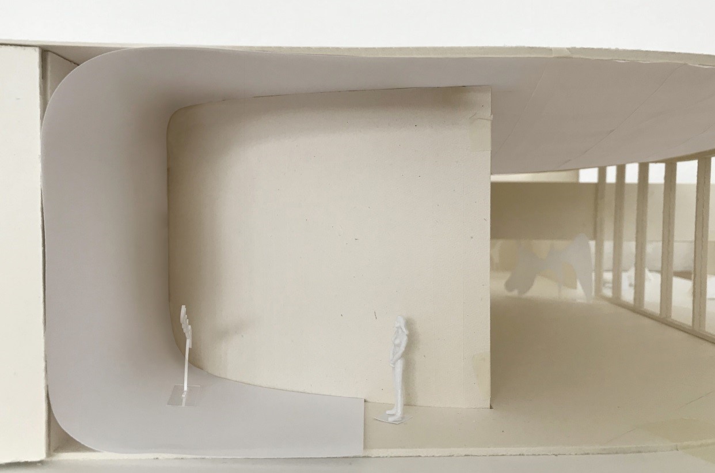
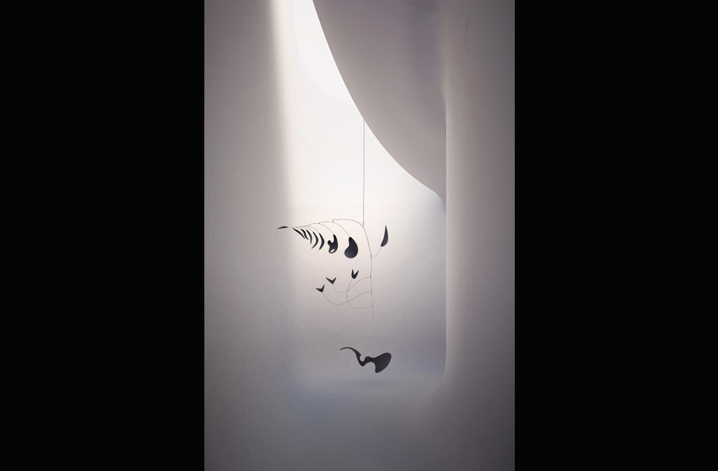
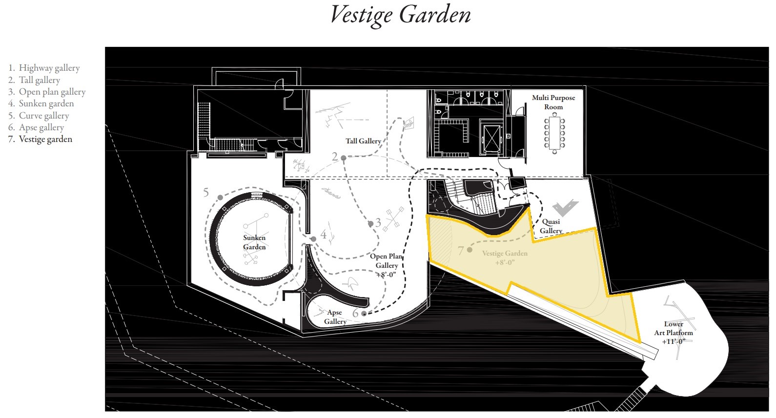
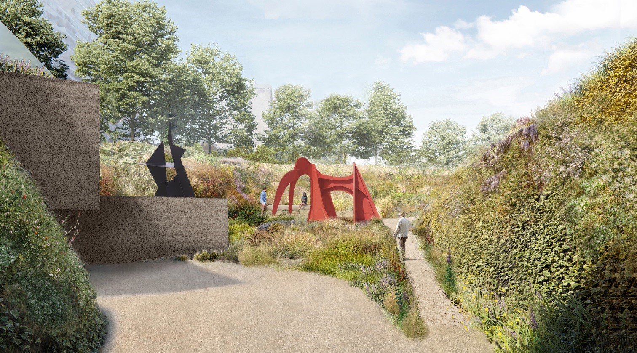
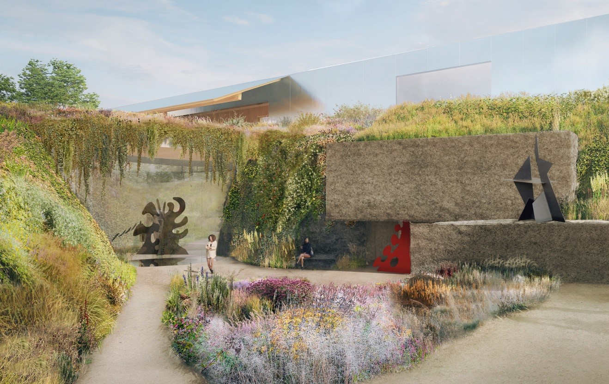
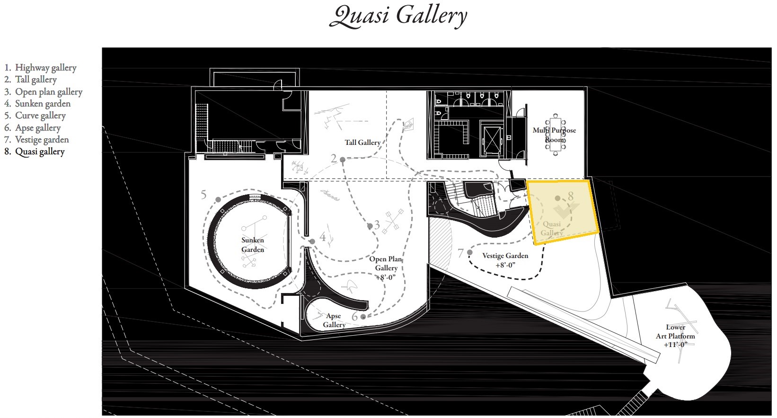
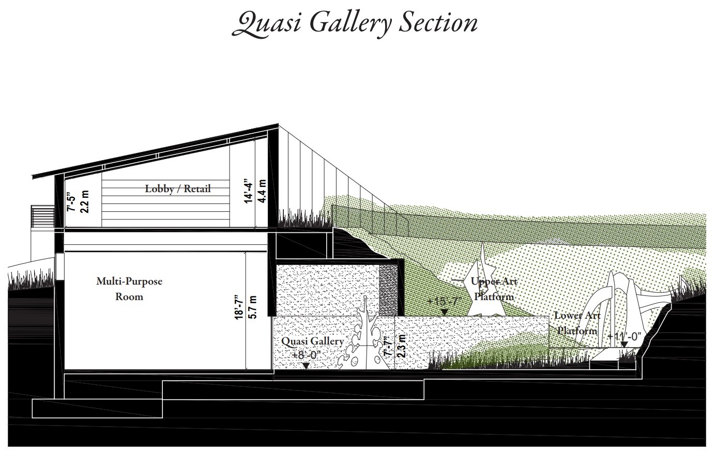
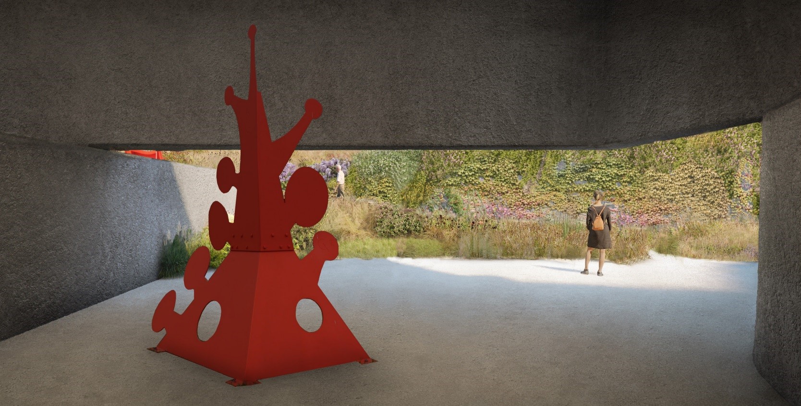
If this doesn’t get you excited for what’s in store for the Parkway, we’re not sure what will. Calder Gardens will form one of the coolest and most impressive buildings anywhere in the city, adding even more excitement to the arts scene while bringing in prize-winning architects to boot. It almost feels like a found place, with the structured, monochromatic artworks forming a striking contrast to the organic textures and colors throughout. This will offer yet another wonderful institution for both locals and tourists alike, providing even more reason for folks to come stay the night in Philly. Construction is slated to get started this fall, with work wrapping up towards the end of 2024. We will anxiously await our chance to make our way through the gallery, as it appears it will offer a wonderful respite from the traffic of the highways and roadways that surround the site, plus some culture to boot.
