It was just last week when we dropped the news that things appeared to be moving forward for the Alexander Calder “sanctuary” that had long been planned for the Benjamin Franklin Parkway. We had zoning documents to give us some idea of what to expect, but we are happy to report that thanks to an Inquirer article from Inga Saffron, that blurry vision has now come into focus. We had mentioned that plans from Herzog & de Meuron were anticipated shortly, and we are thrilled to say that their collaboration with landscape designer Piet Oudolf does the opposite of disappoint.
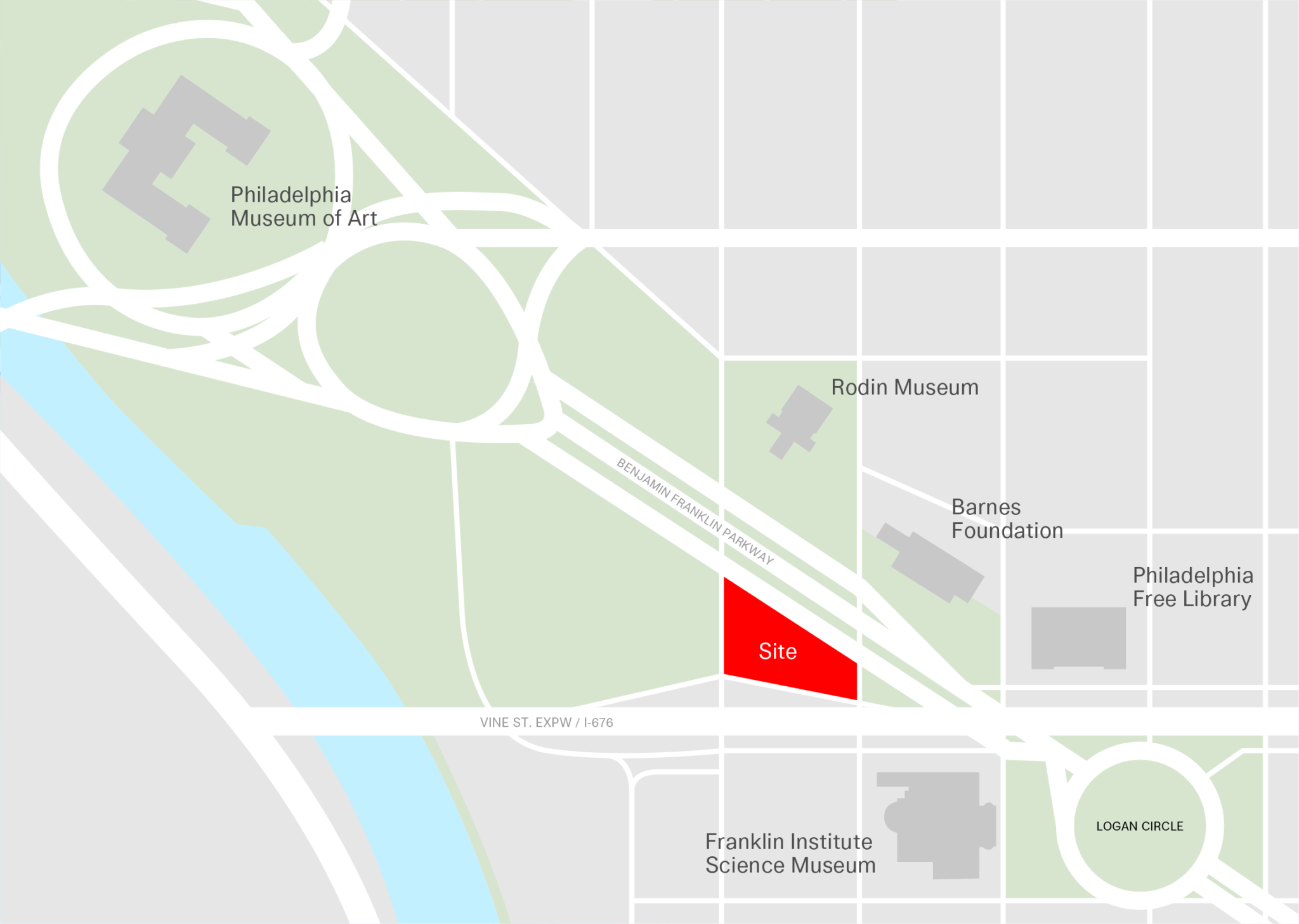
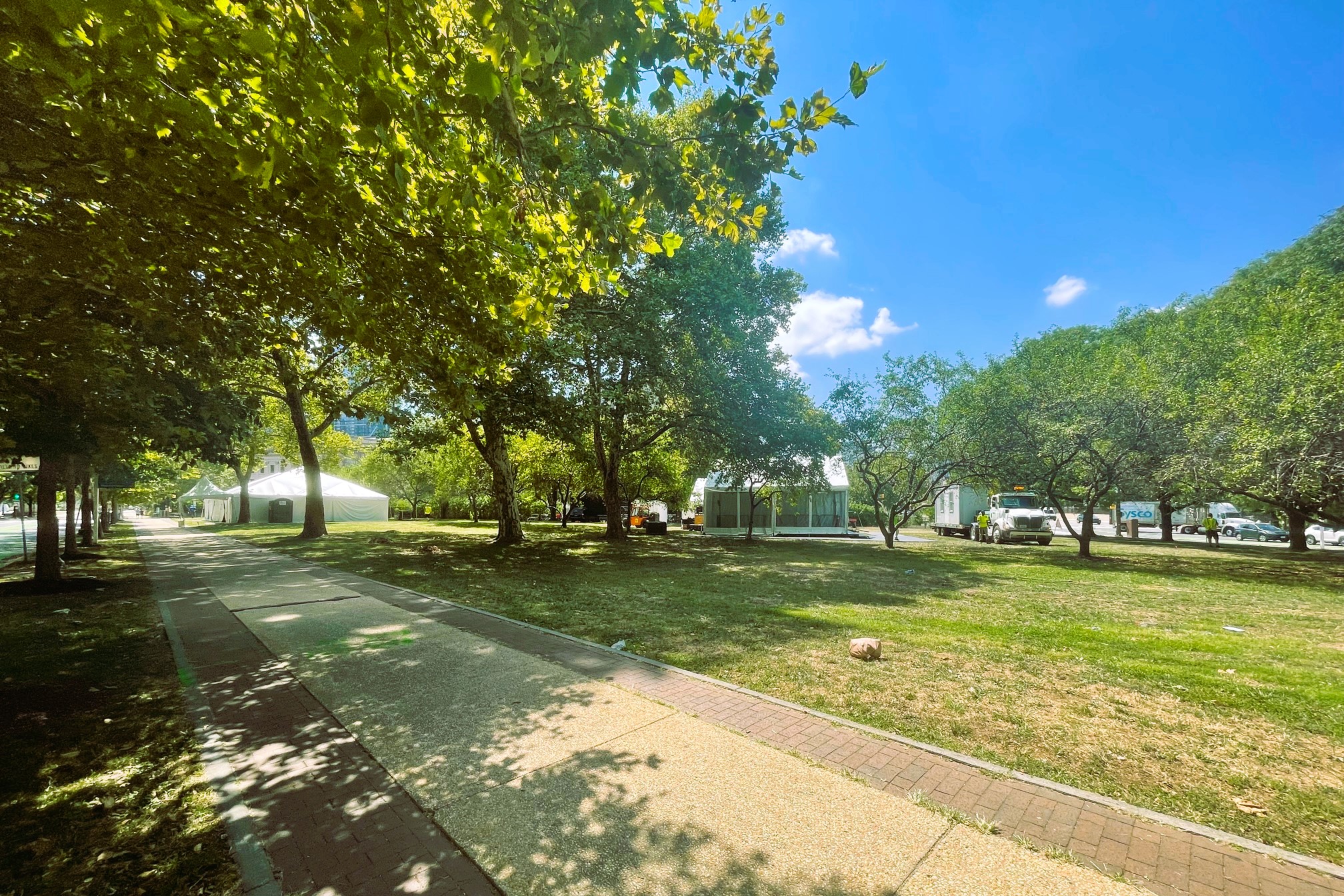
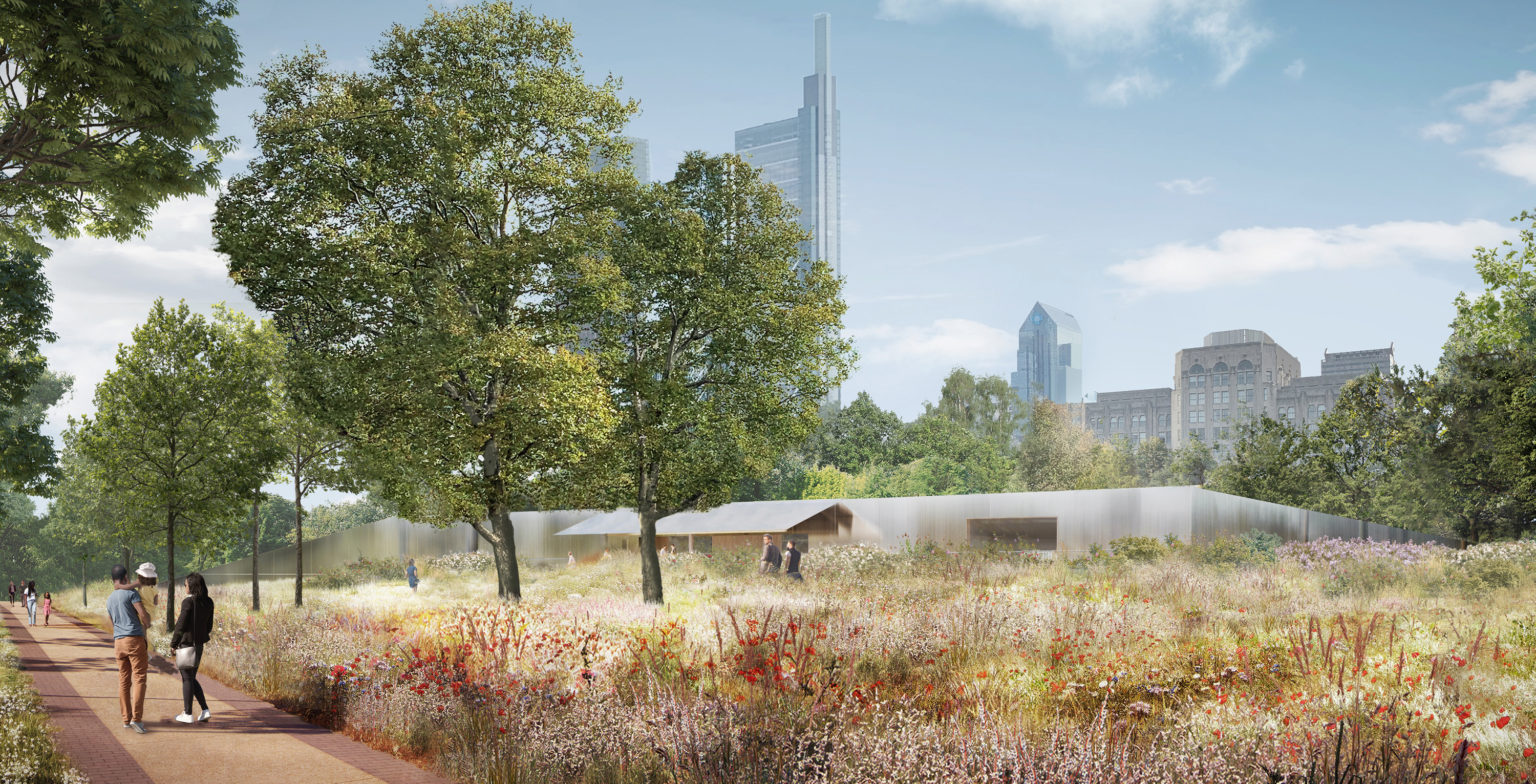
As you can see in that last rendering, this “museum” reads as more of a grotto-like garden sanctuary, with lush landscaping making up a majority of the street-level visual space. Move further toward what is now called Calder Gardens and you will enter a semi-submerged space with soaring ceilings, leading to two heavily landscaped outdoor areas on either side of the main entrance. The planning team wanted to subvert the idea of a typical museum, instead opting for a more open, airy and contemplative space in which to take in the works of one of the 20th century’s most important artists. A revolving display of works will dot the museum, with no permanent displays planned. The area is only 18K sqft, but it sure feels bigger with all of the openness of the design. But enough of our take, check out these absolutely mouth-watering renderings from Herzog & de Meuron.
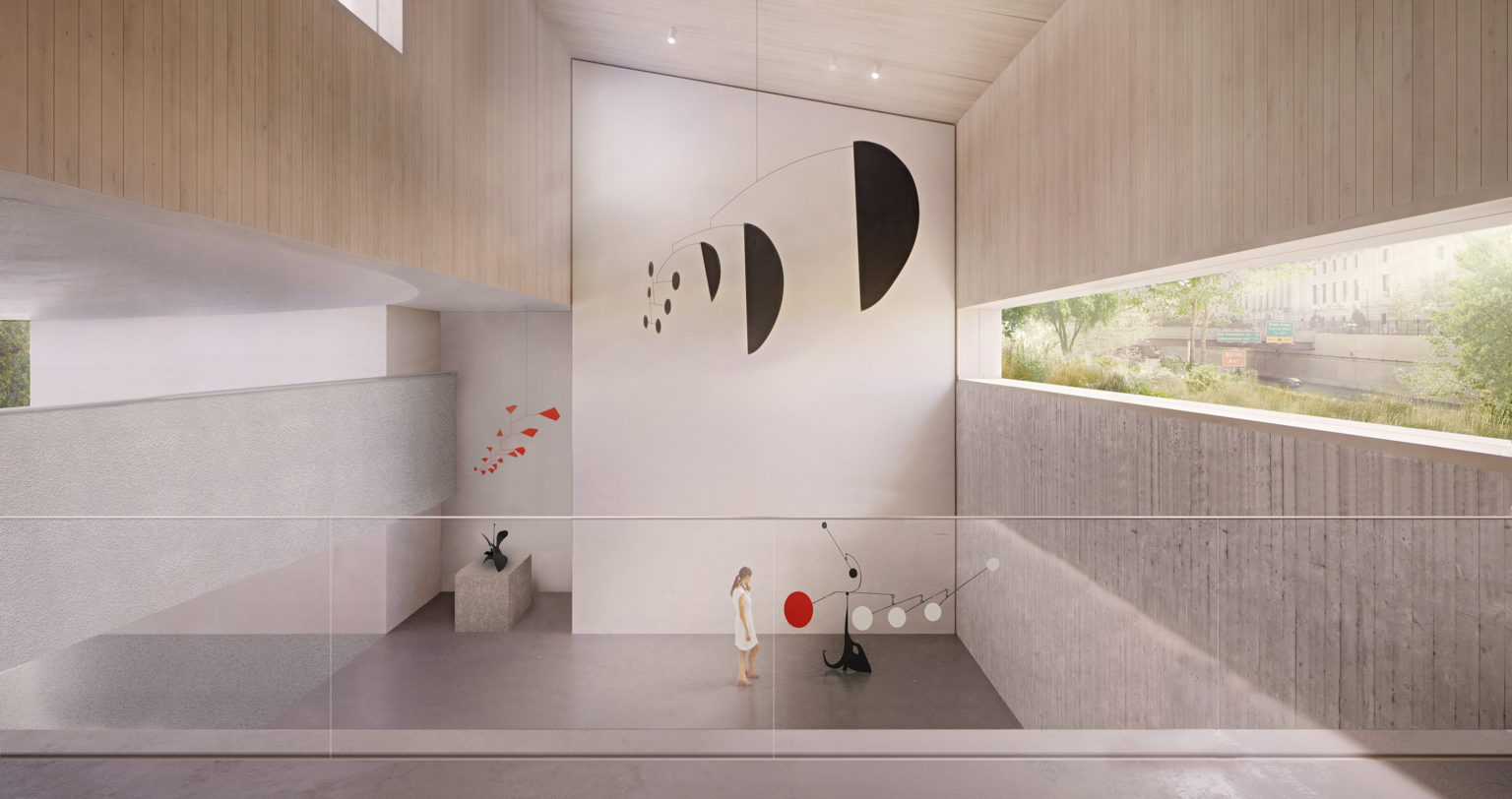
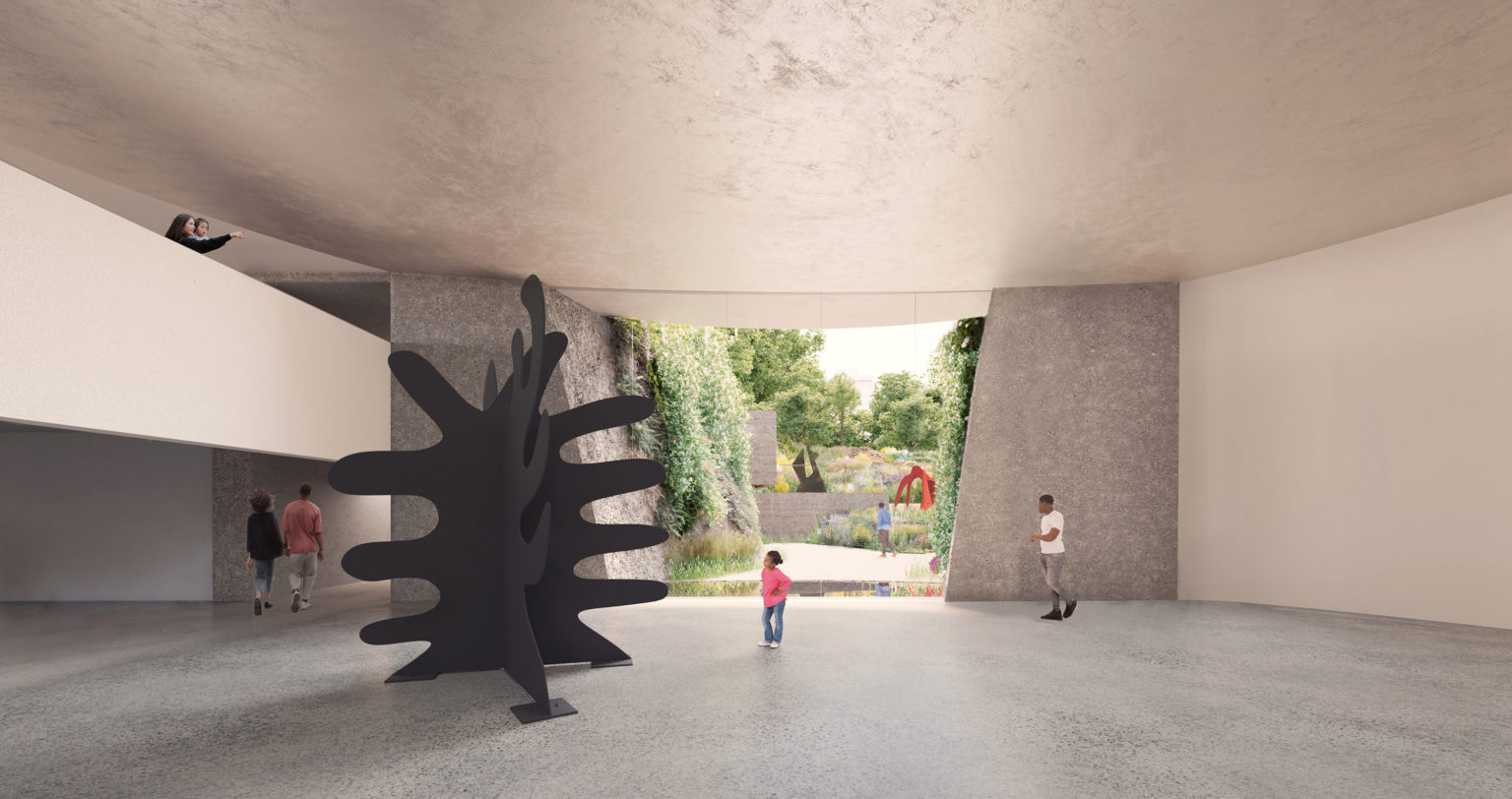
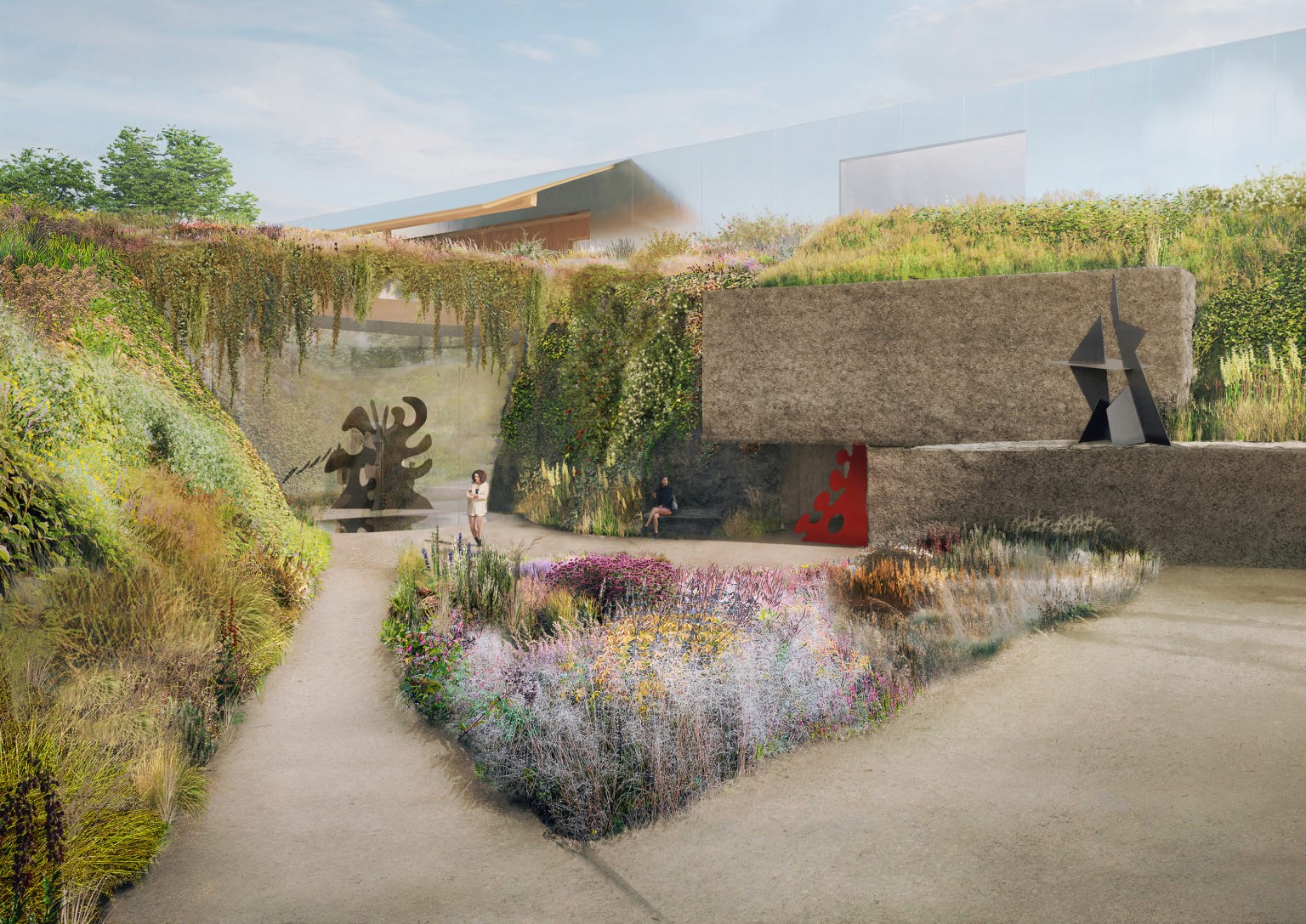
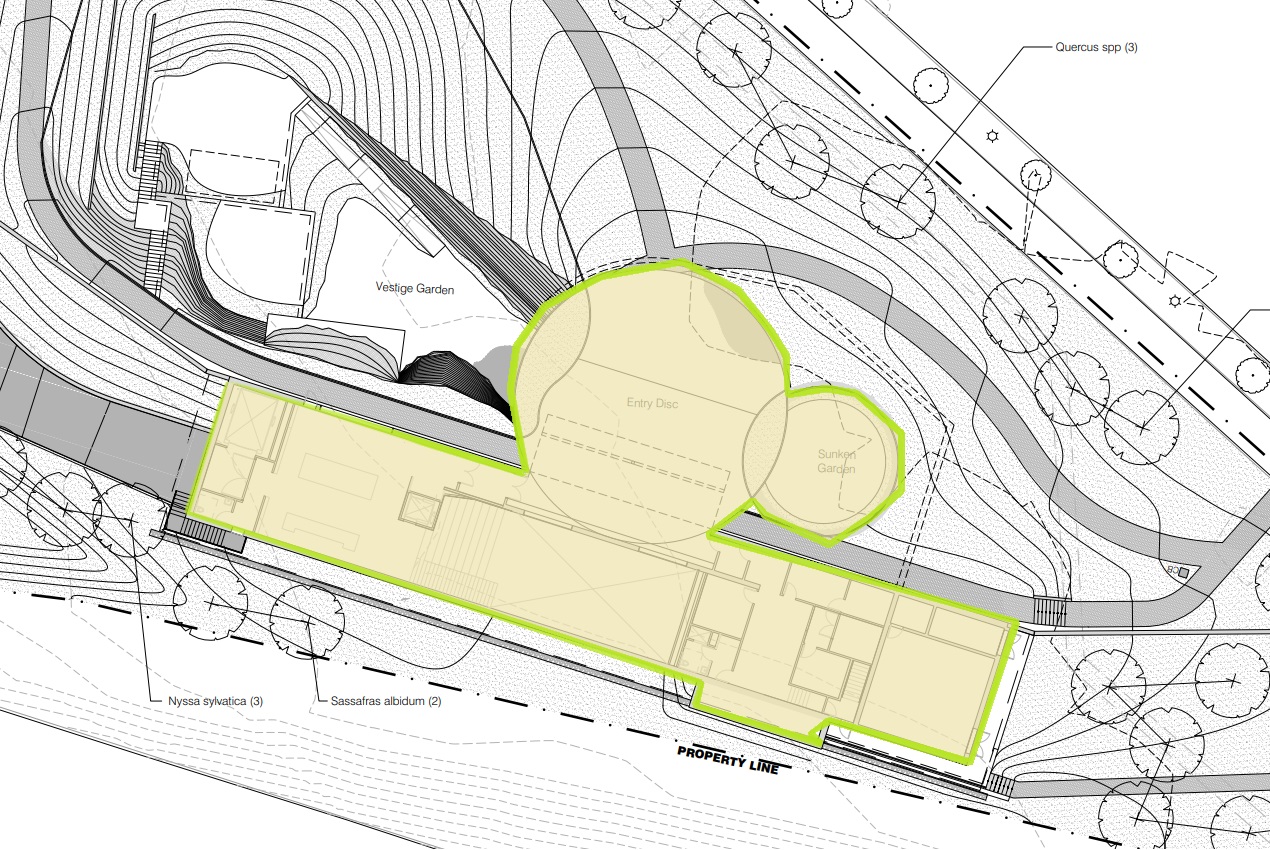
We are quite frankly blown away by this approach for displaying Calder’s creations. We figured something out of the ordinary was in store based on the site plans and elevation drawings, but this far exceeds our already sky-high expectations. The design throws a curveball at the audience, especially in the context of the relatively conservative designs of the museums which already line this grand boulevard. Allowing the modern and geometric sculptures to be framed by natural elements gives an otherworldly, magical element to the design, as if the sculptures were placed by hand in the middle of a lost garden. Thankfully, the Calder Foundation plans to get construction started later this year, with hopes to welcome the first visitors by the end of 2024. We cannot wait to see how this progresses and we are thrilled that the Parkway will be home to yet another world class cultural institution. Now about those darn cars…

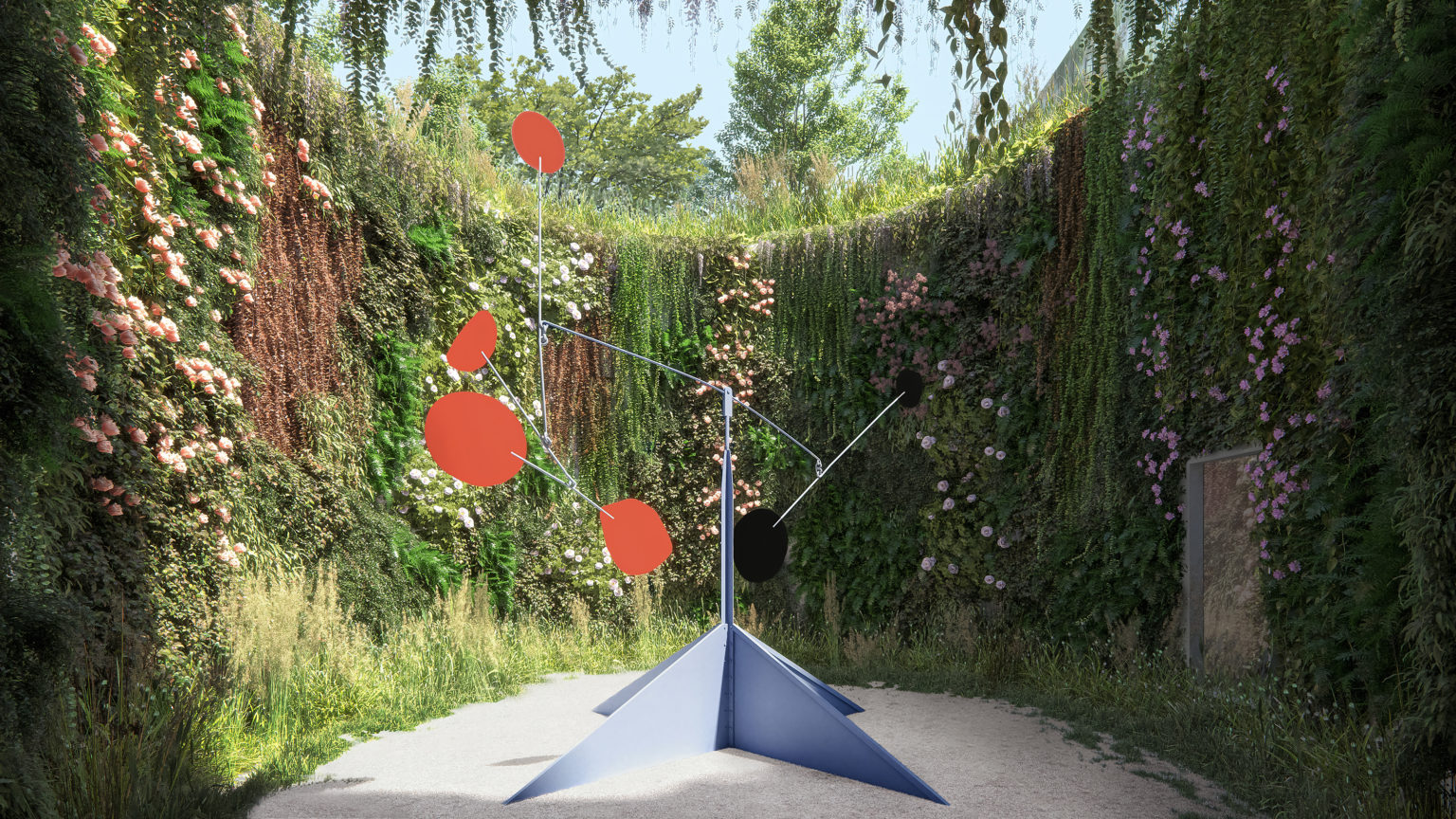
Leave a Reply