We sure have been spending a lot of time lately near I-95 in Fishtown, as proposals, potential and on-going construction have caught our attention on a regular basis. Most of this has been happening on the Delaware River side of the interstate, but today we are jumping back over to the Fishtown side, where 1017-21 E. Palmer St. has plans for a substantial upgrade. This property has long been a side yard (even featuring an above ground pool!) as it sits on a slightly curved parcel immediately adjacent to the refreshed I-95 across Salmon St. to the south.
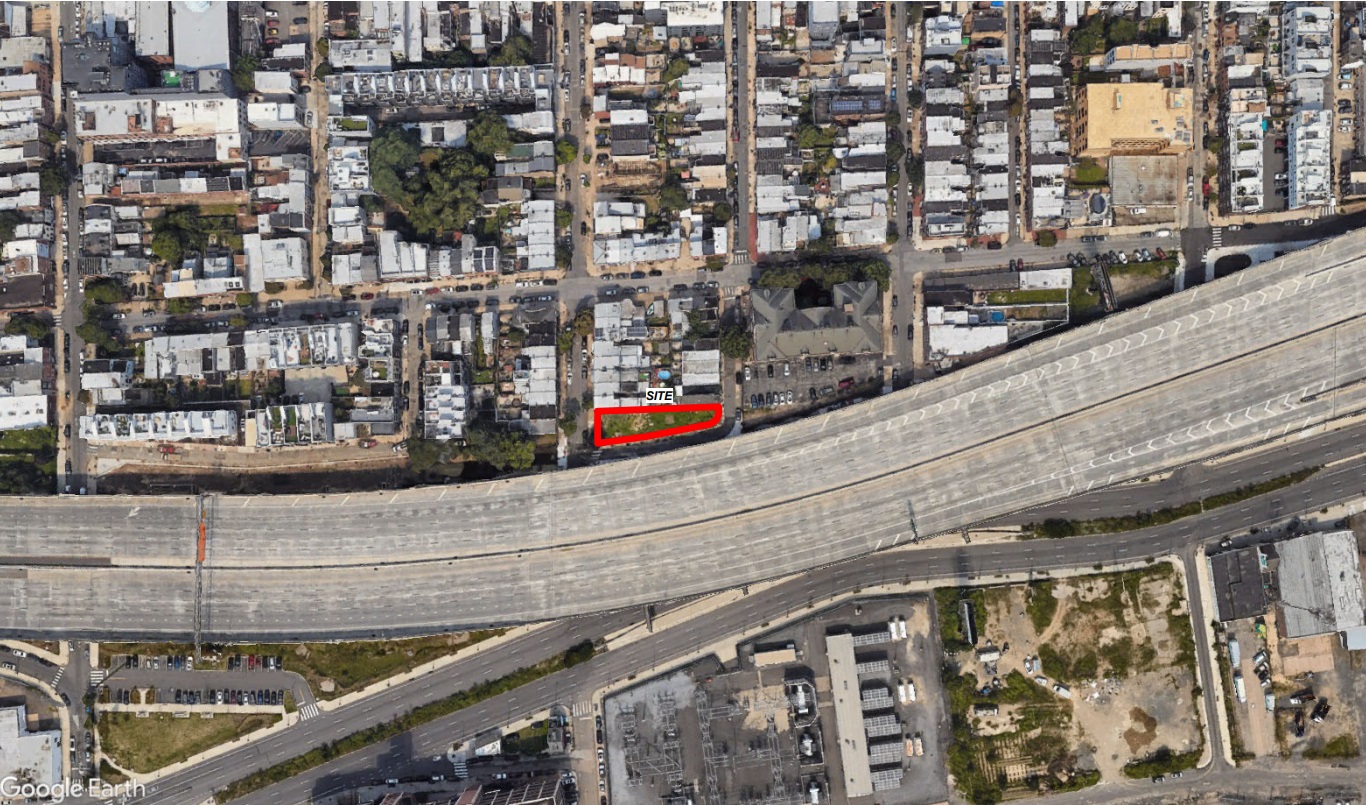
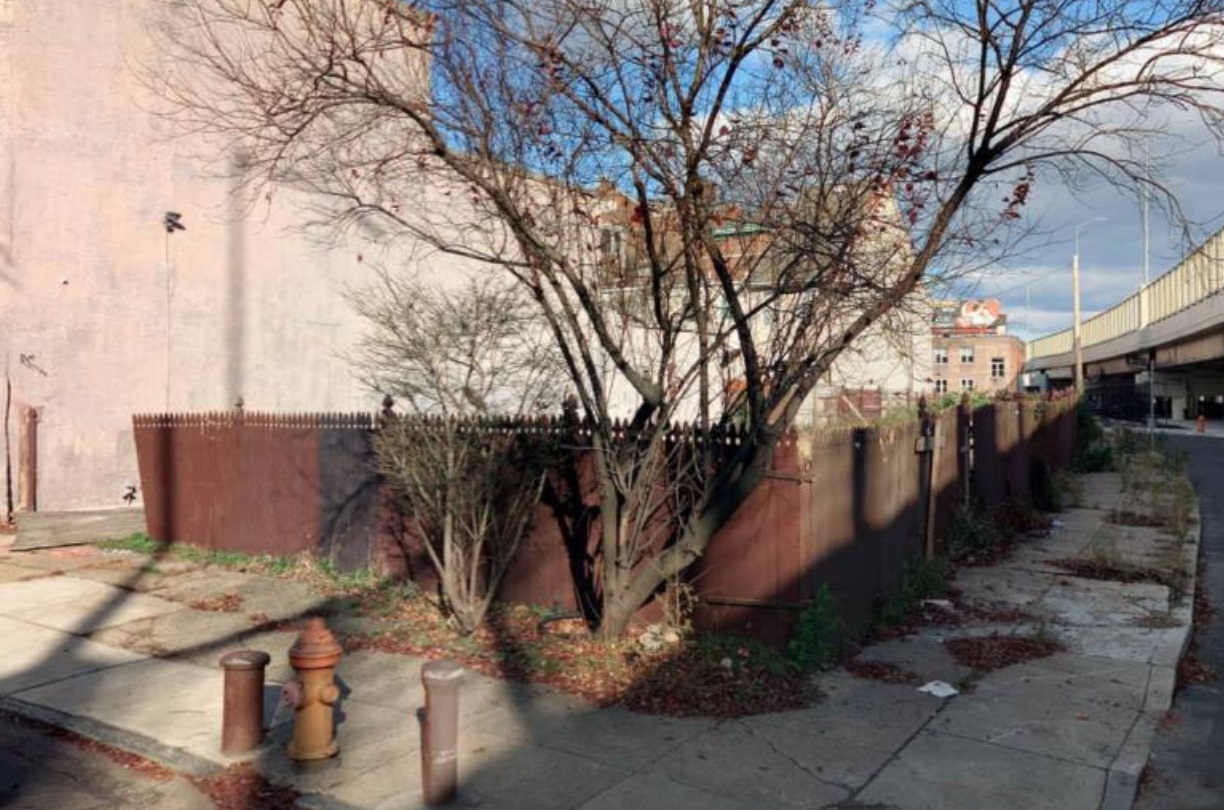
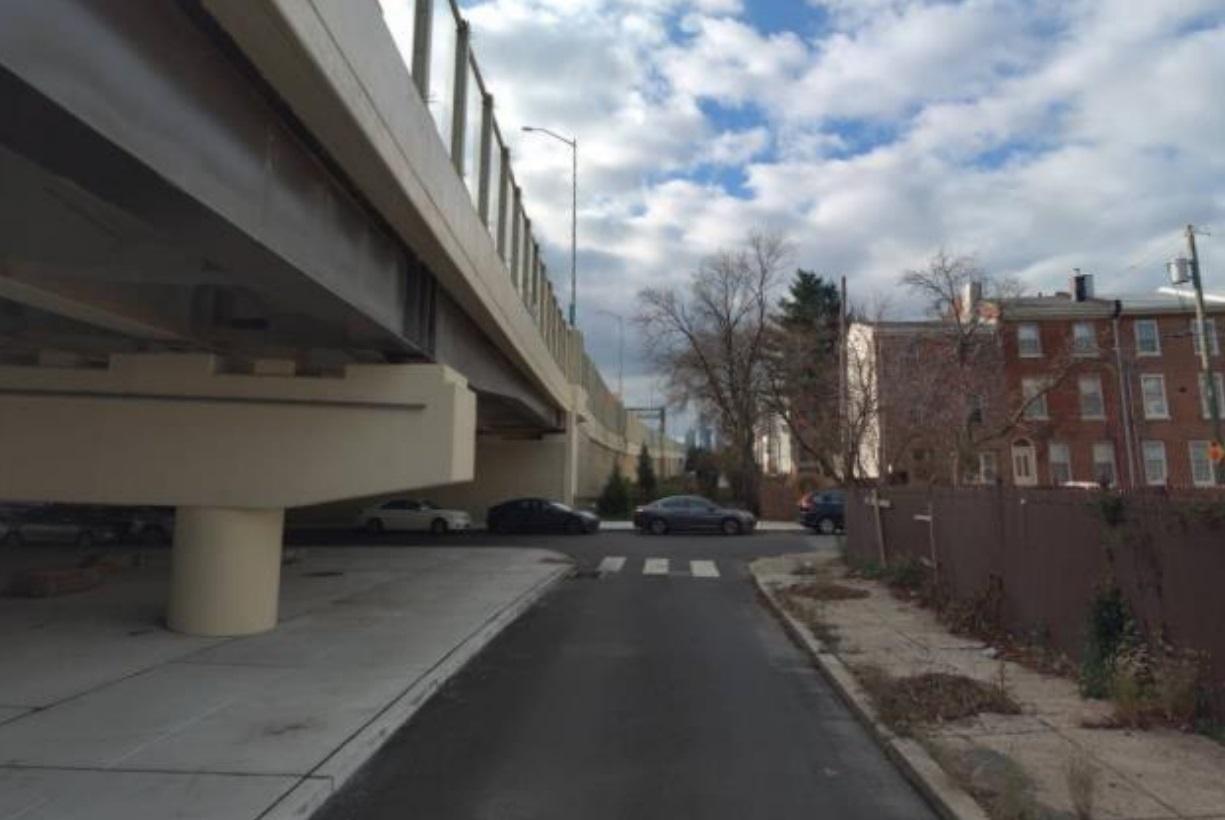
Thanks to an upcoming zoning meeting for the Fishtown Neighbors Association, we can see that this lot has big plans ahead. The proposal from Canno Design calls for 19 units and 10 parking spaces for this rounded property. The building would rise five floors, with outdoor space and a skybridge on the upper portion of the building. Interestingly, the ground floor layout here would be mostly parking, with a total of five curb cuts for these ten spaces, thanks to the shallow size of the lot. And while the plans here are still preliminary, it looks as if the curved shape of the lot will be mimicked by the facade, which appears to offer a wavy look along its southern edge.
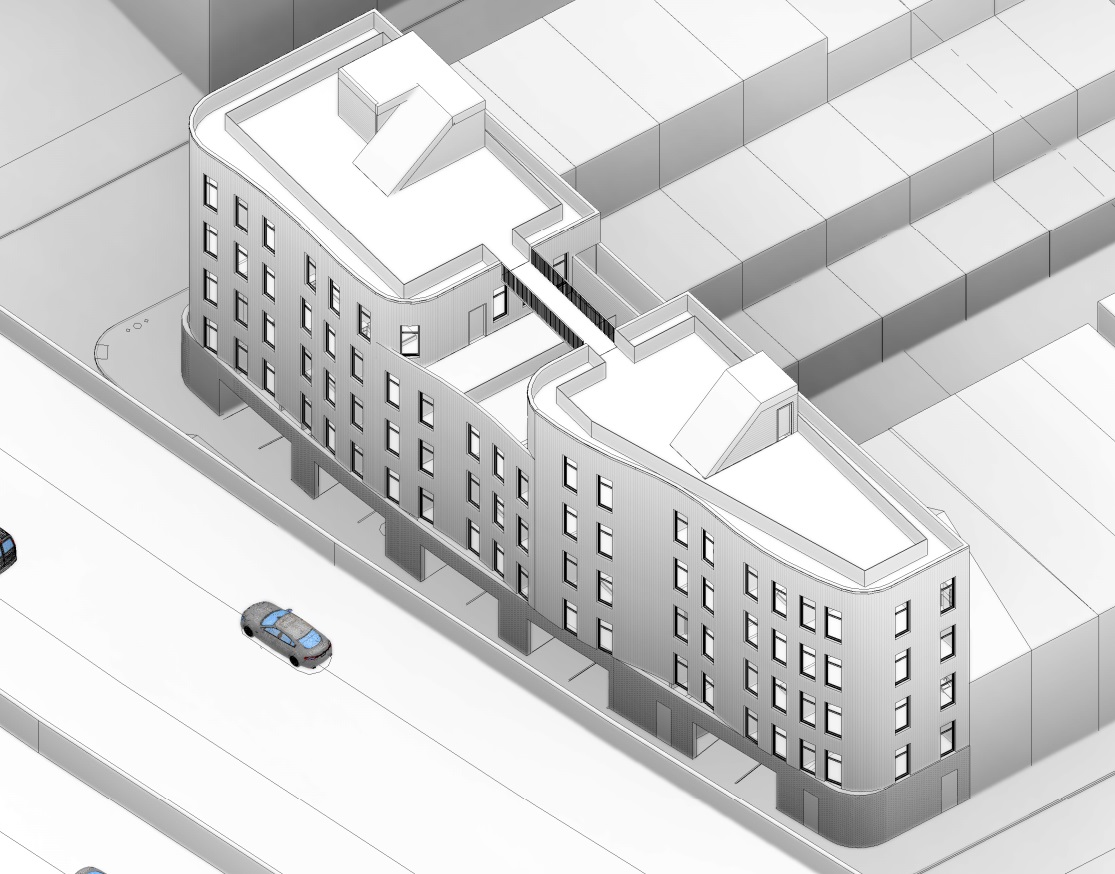
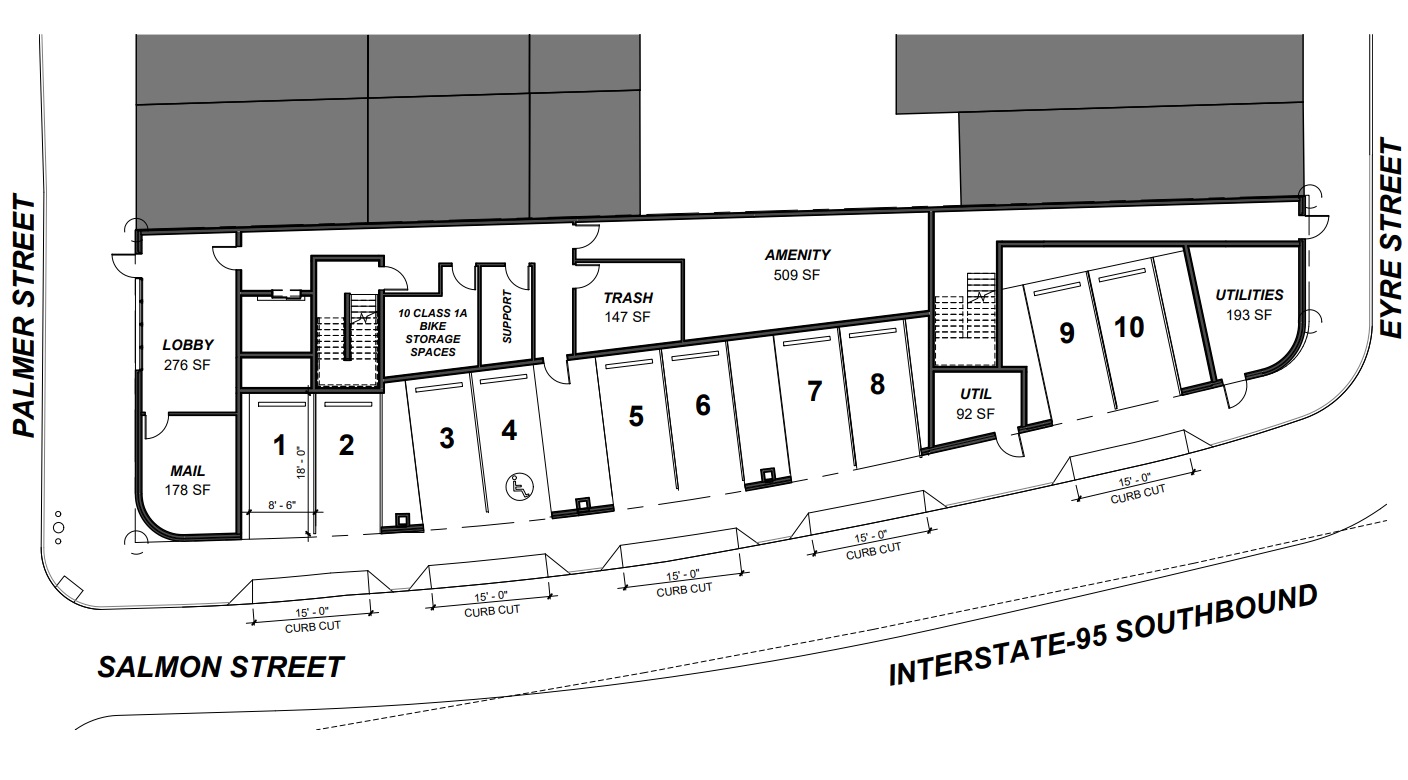
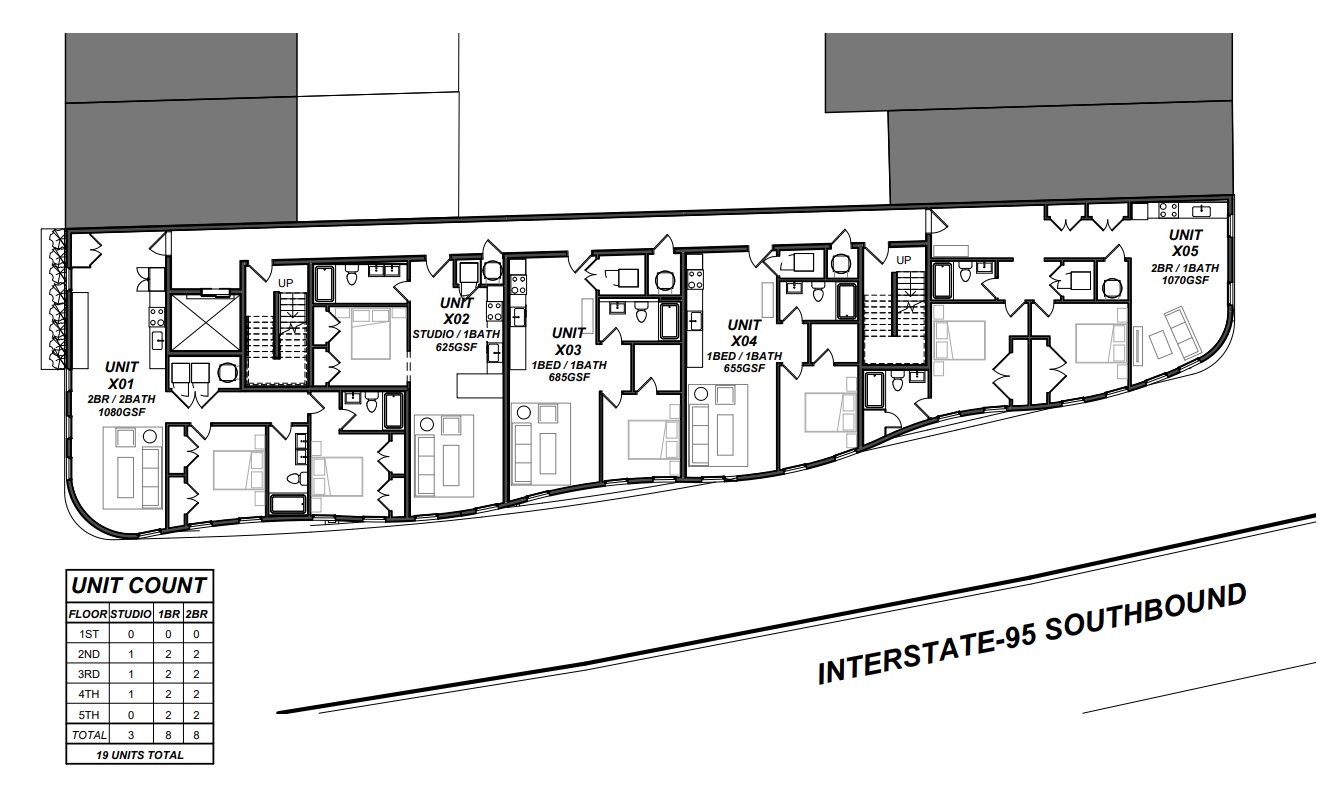
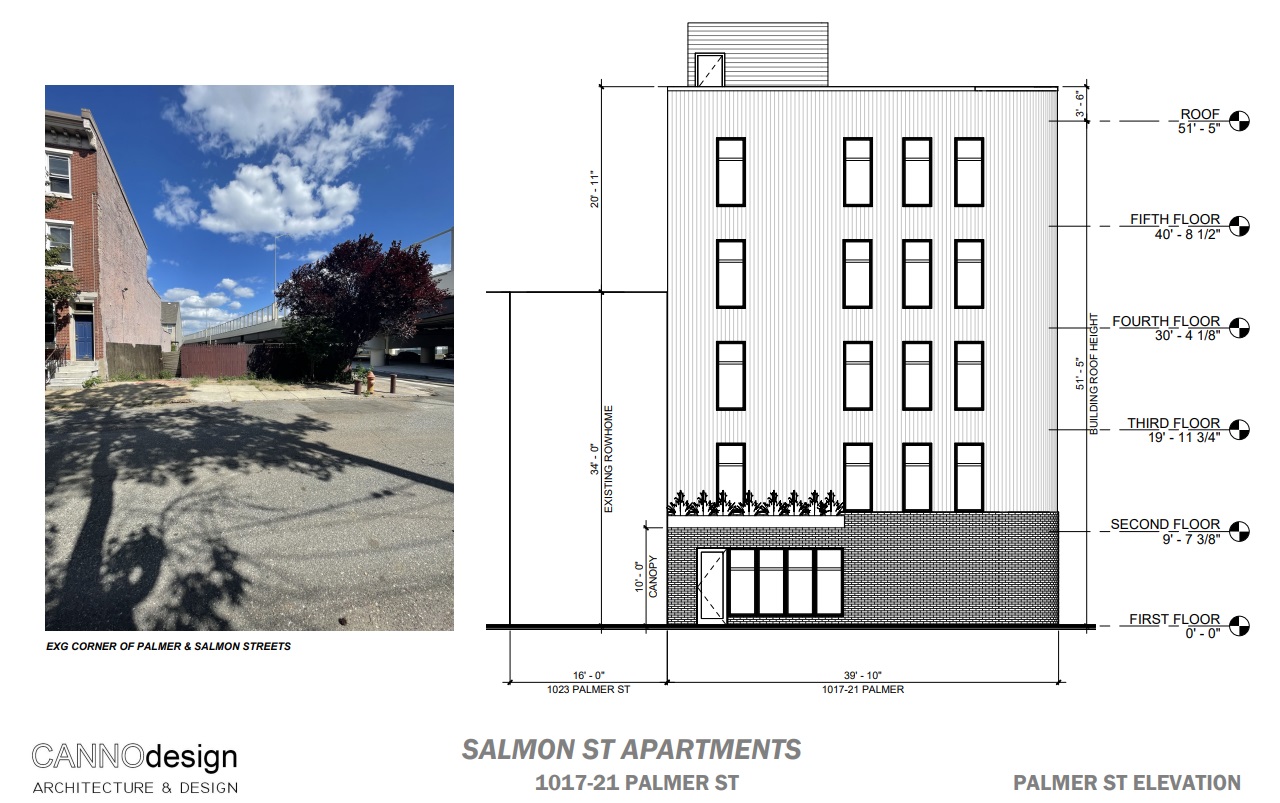
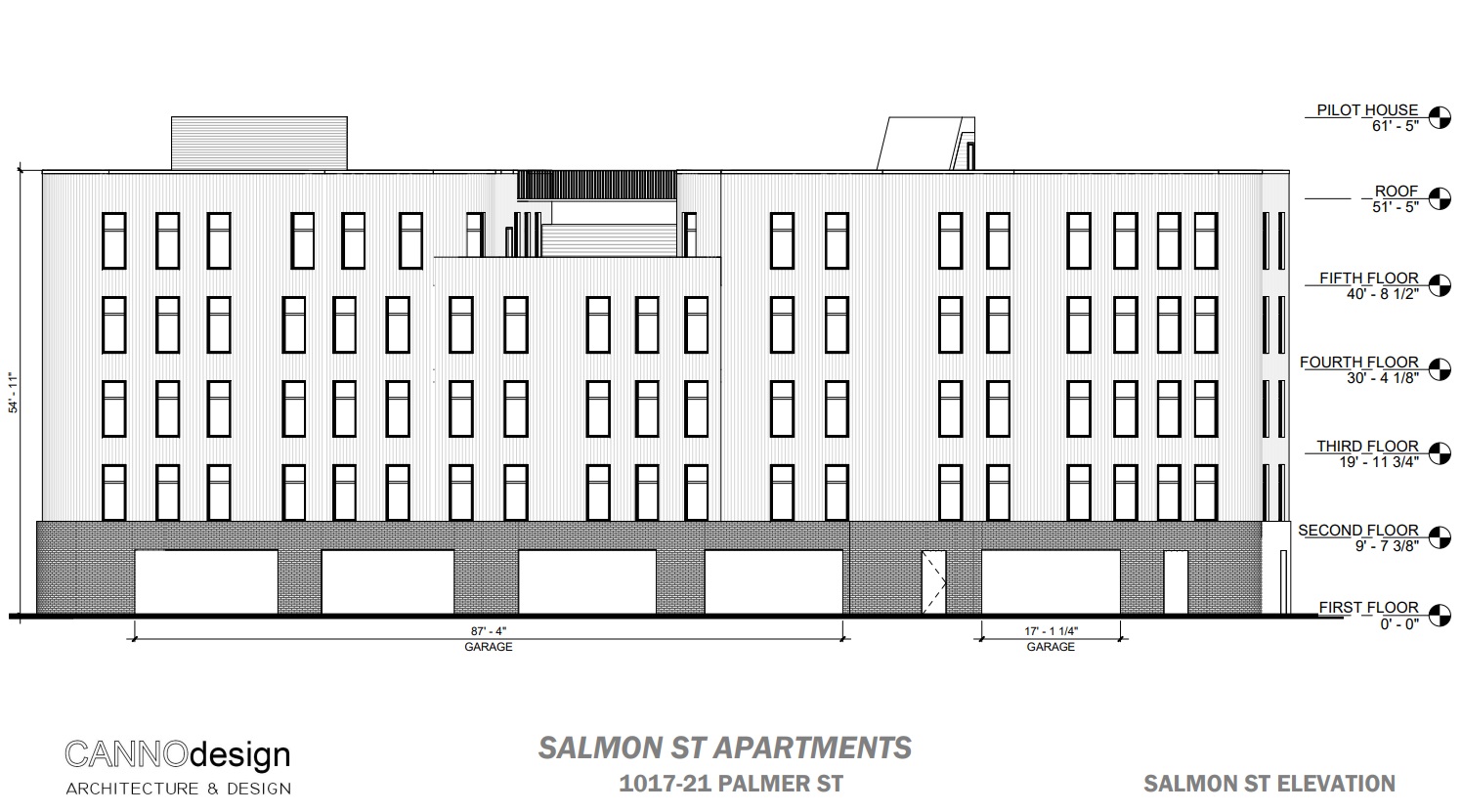
The facade looks like it’ll be a mix of brick on the ground level, with a corrugated metal paneling along the top floors (if Canno’s past projects are any indication). This project is also so close to the highway, a massing diagram was even created to show off how this building will look while cruising south on 95.
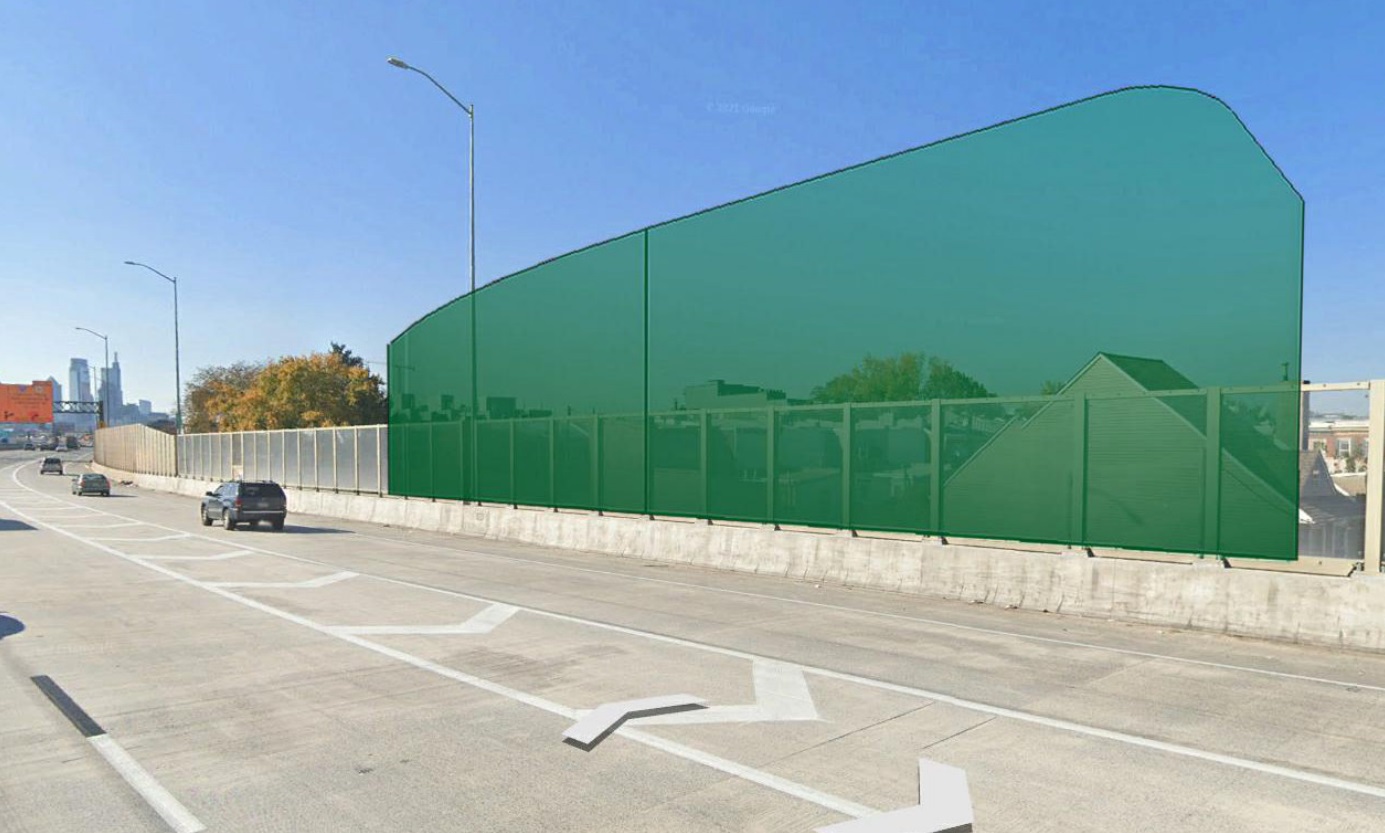
Before this moves forward, however, there are a mess of refusals (five in total) that the developers will need to navigate, ranging from lot coverage to parking to multifamily usage to height. And we’d imagine we’ll hear much more about the plans and how people feel about it tomorrow night once this is presented to the FNA Zoning Board and is opened to public comment. Given the rowhouses that stand immediately to the west, our guess is that folks won’t love the density, especially with a parking ratio of less than 1-to-1.
Either way, a proposal like this shows how much Fishtown is still in demand. Even though the highway views here won’t be ideal, being within a short walk of Penn Treaty Park and all of the happenings of Fishtown will surely appeal to plenty of folks. This project will likely look different as it progresses, but for now let’s call this another feather in Fishtown’s development cap.
