After recently admiring the now-and-future streetwall for a project that since got an even larger presence, we were taken aback when we visited the bustling corner of Frankford & Delaware Ave. to see the view looking north already looking different. We alluded to two projects and offered some ghost massings, but today we’re going to zoom in on these rising apartments and get a better taste of the action. Let’s zoom out first, to get an aerial view of what we are going to call The Fishtown Filet. Please don’t skewer us.
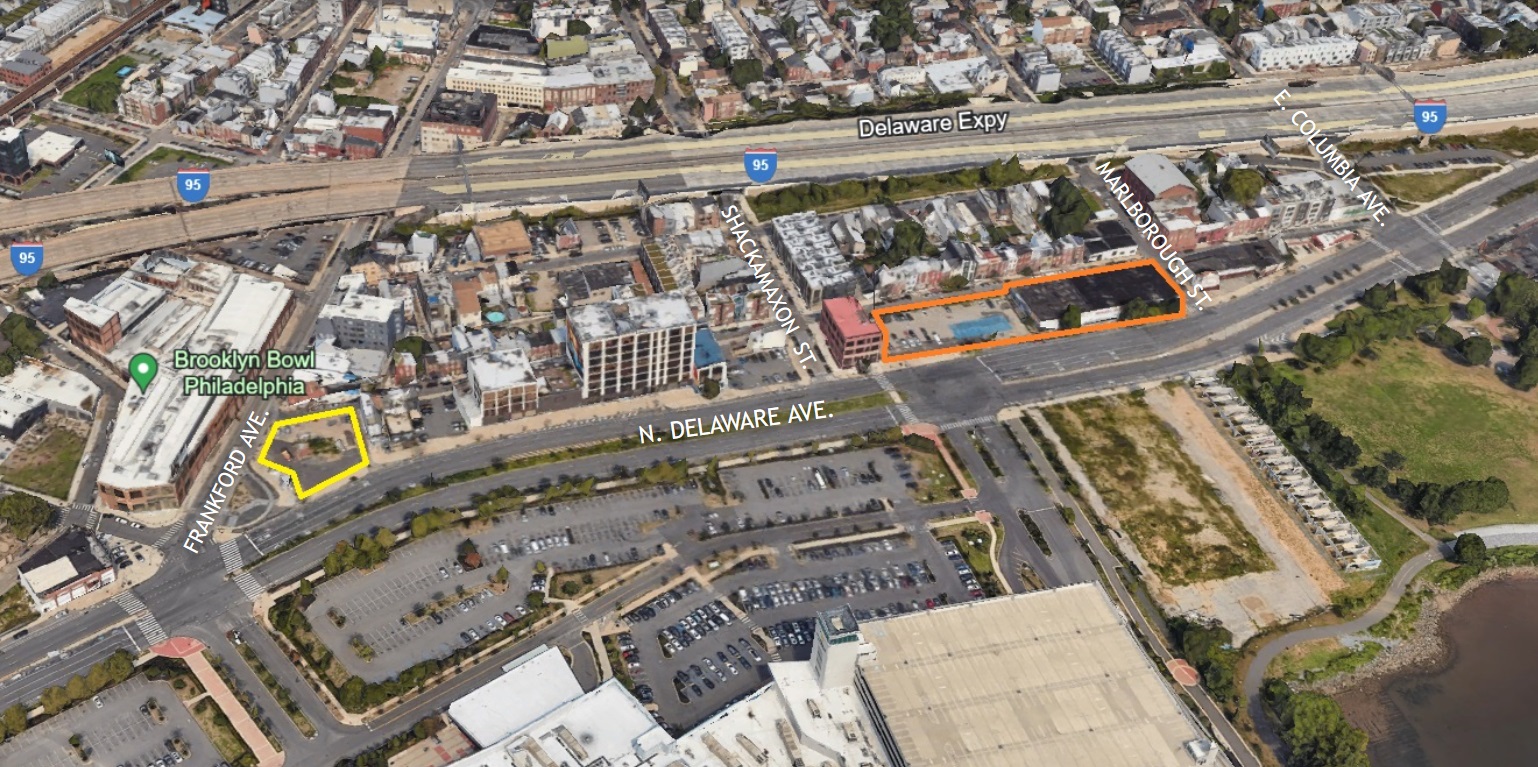
We start with the southernmost project, situated at 945 Frankford Ave., immediately adjacent to the trolley turnaround at this spoked intersection. It felt like we were here only yesterday for the groundbreaking of this handsome 78-unit, mixed-use project. Since then, this project from Archive Development and Canno Design has been flying along, with foundation work not only completed, but steel now rising over multiple floors. This seven-story building called One Frankford is replacing an unkempt surface parking lot, offering a landscaped gateway with public art to the Fishtown neighborhood.
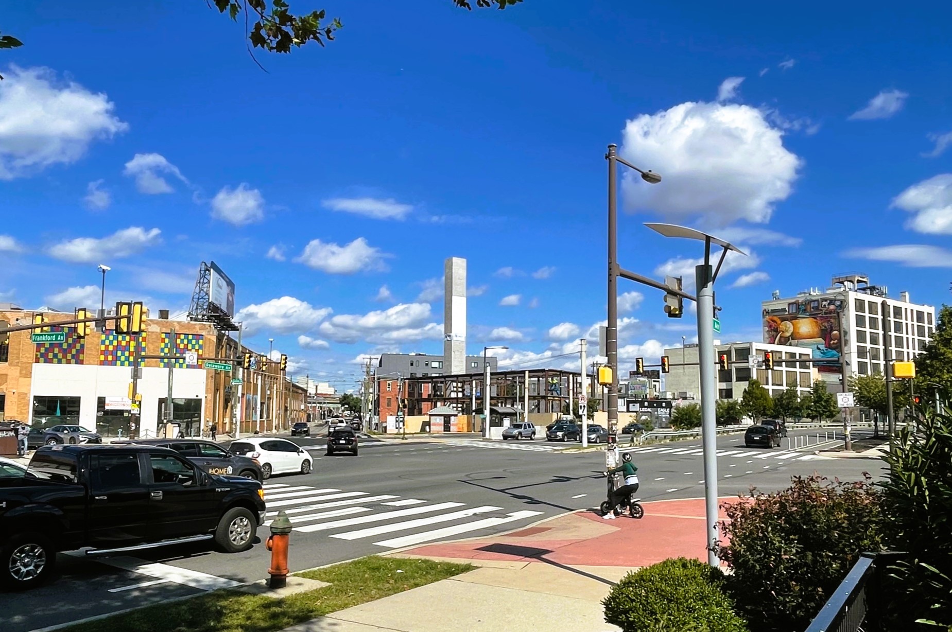
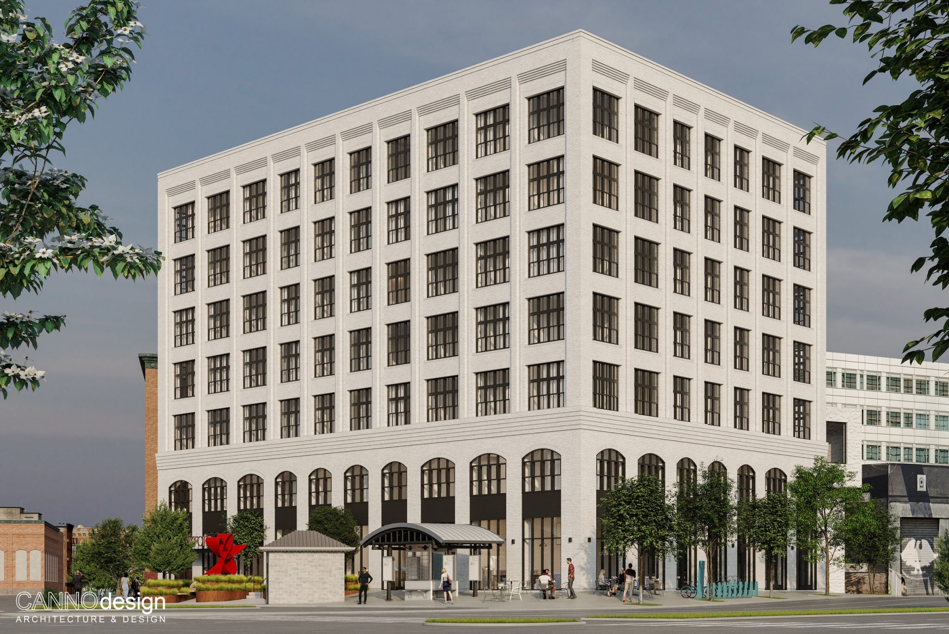
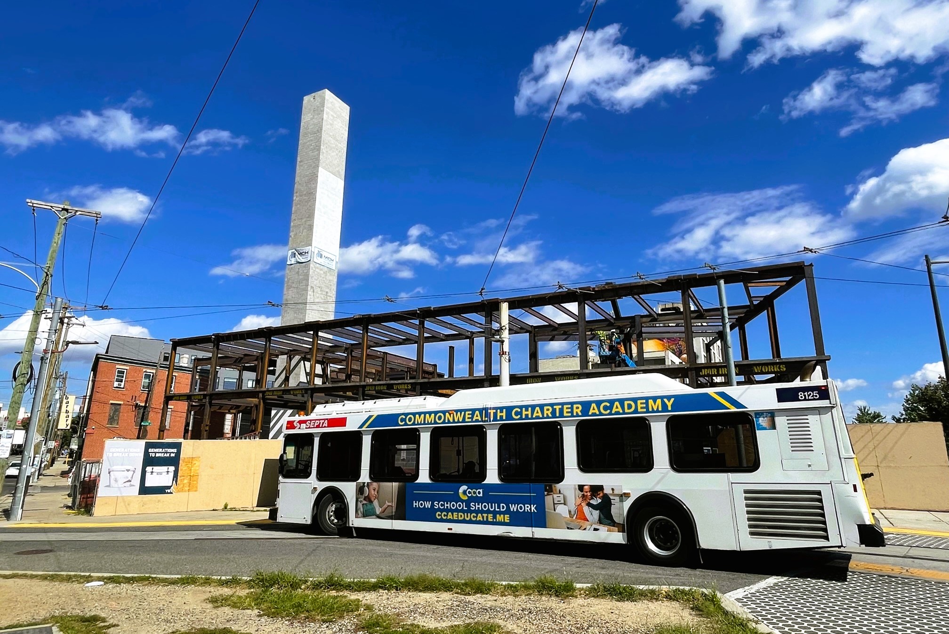
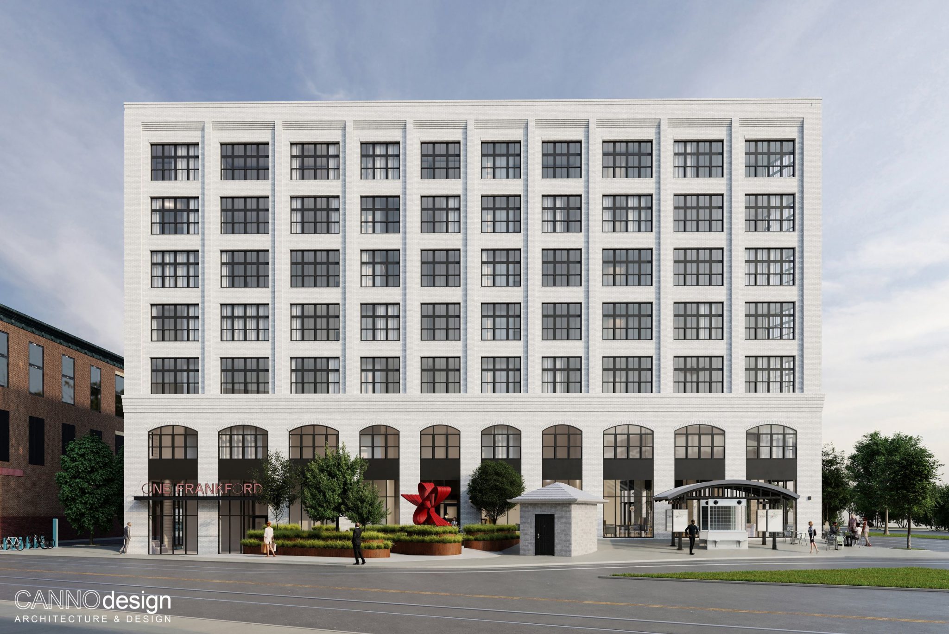
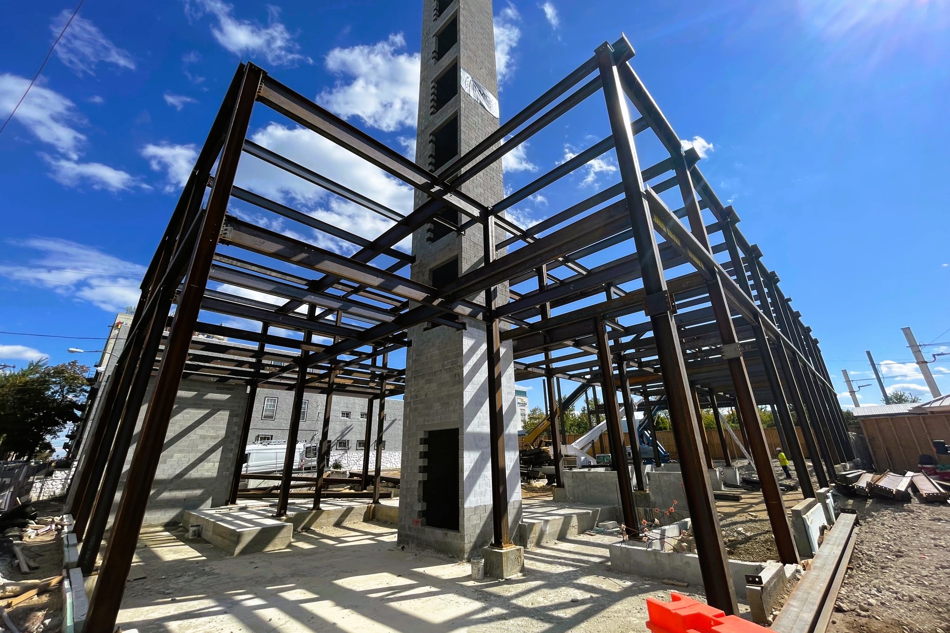
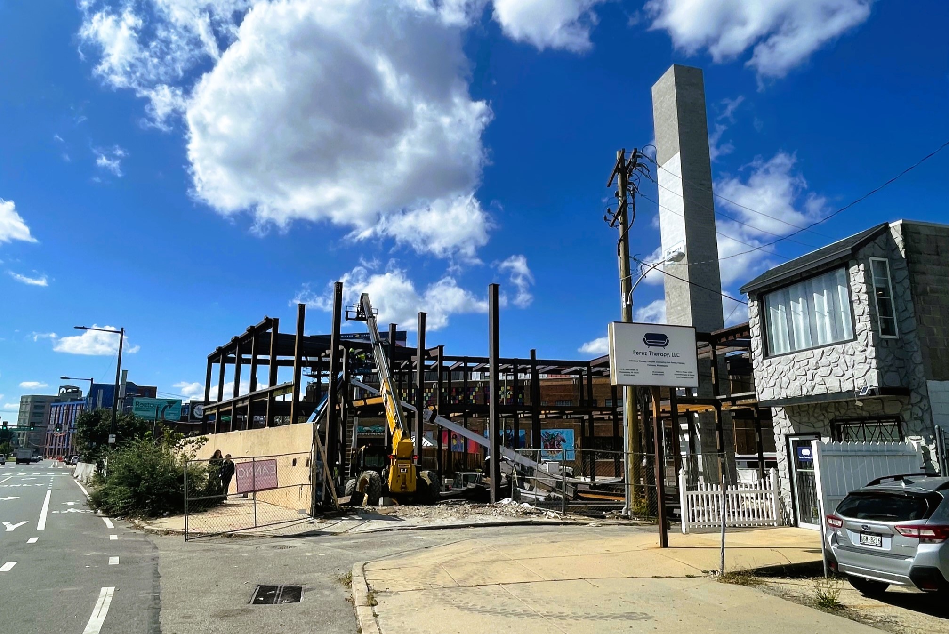
We love that this project is already making its presence felt, as we imagine a future where this corner is activated by a new commercial presence on the ground level. If we peer further north, we can see another project announcing its arrival along this riverfront boulevard.
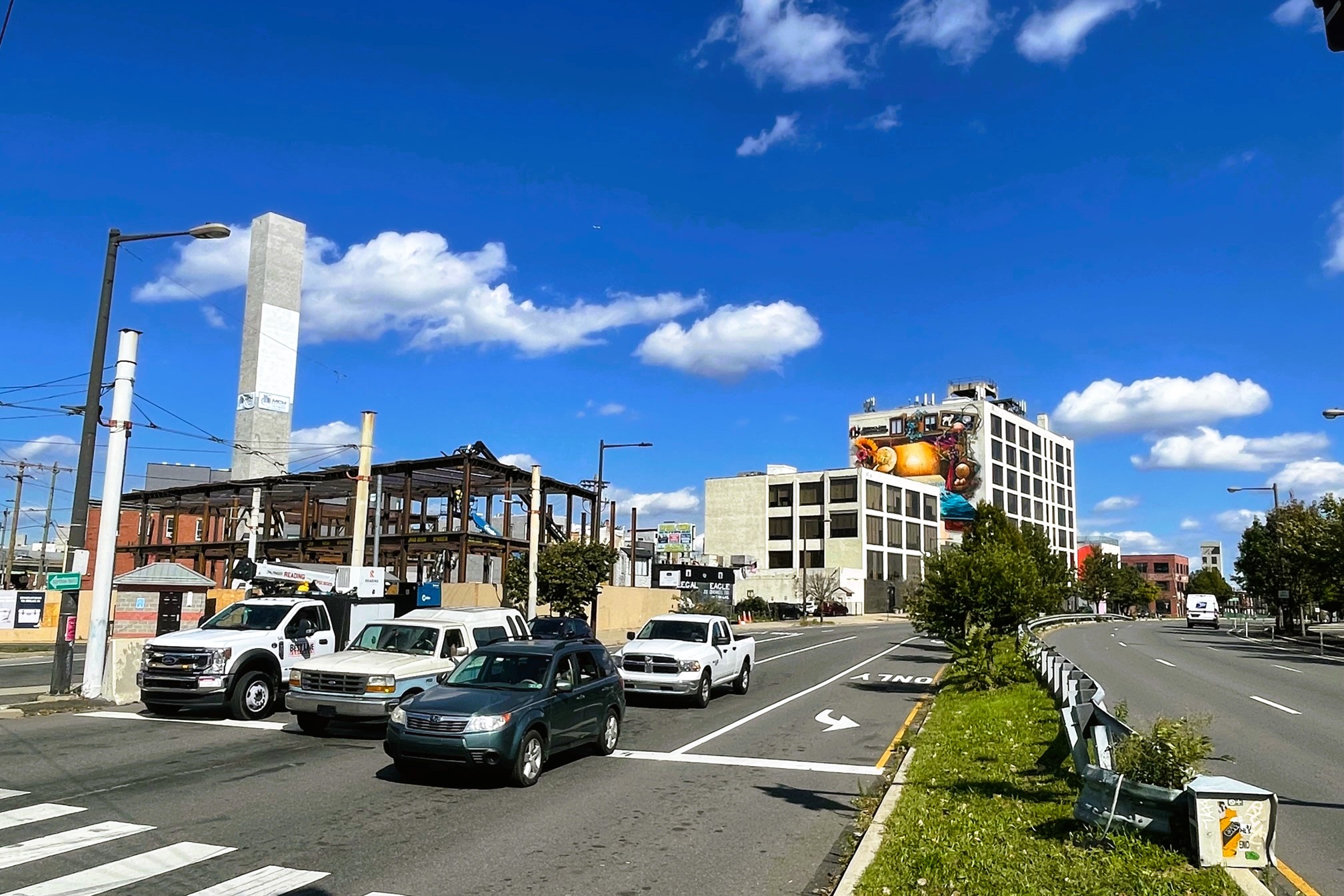
This project at 1130 N. Delaware Ave. is being led by Streamline Development, which has found itself at the center of some controversy this past summer. Despite this intrigue, it appears that this multi-building project designed by Varenhorst Architects is still charging ahead, with 182 residential units and parking for 44 cars going up where surface parking and a furniture warehouse once graced the streetscape. Unfortunately devoid of any retail or commercial space, a couple hundred new residents here will most certainly enliven the pedestrian presence.
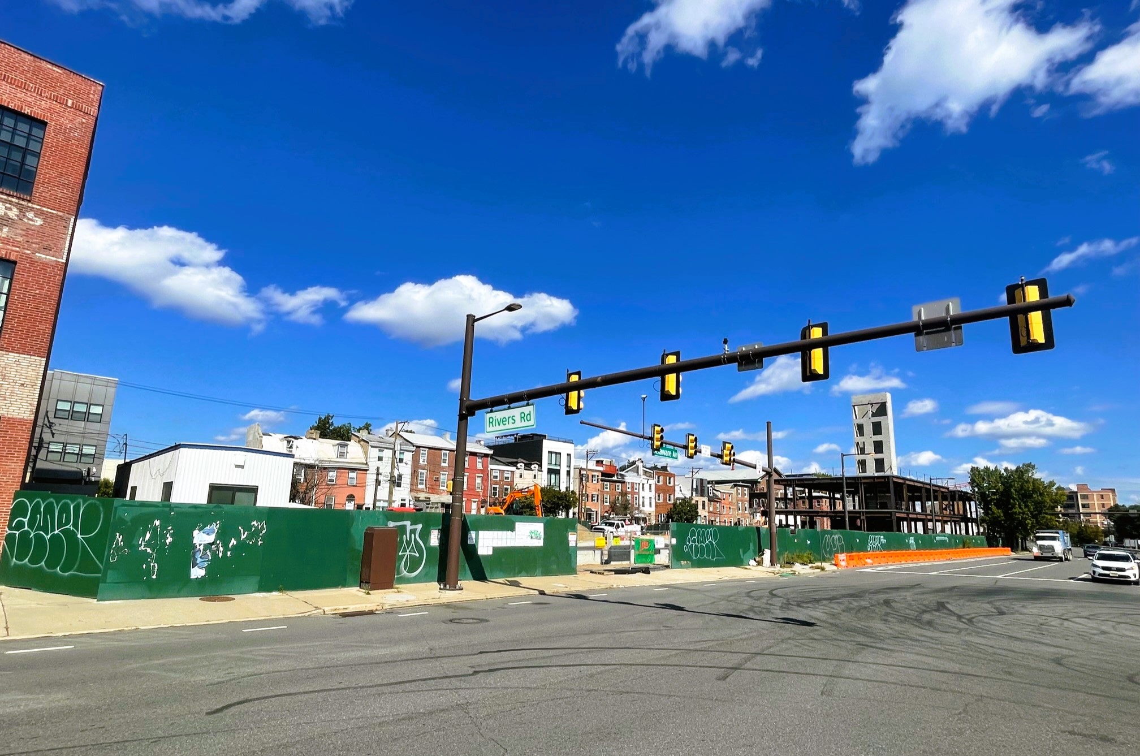
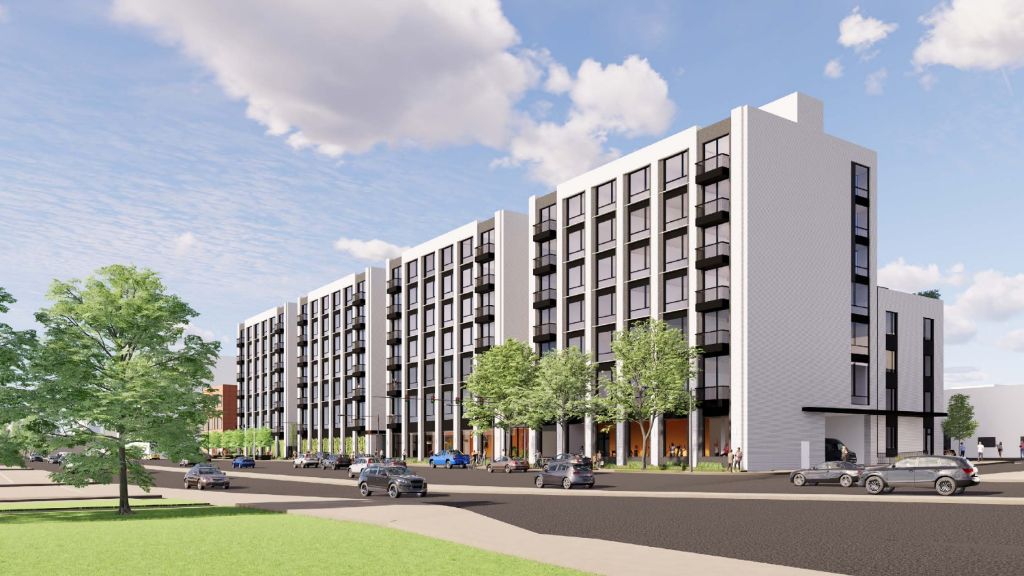
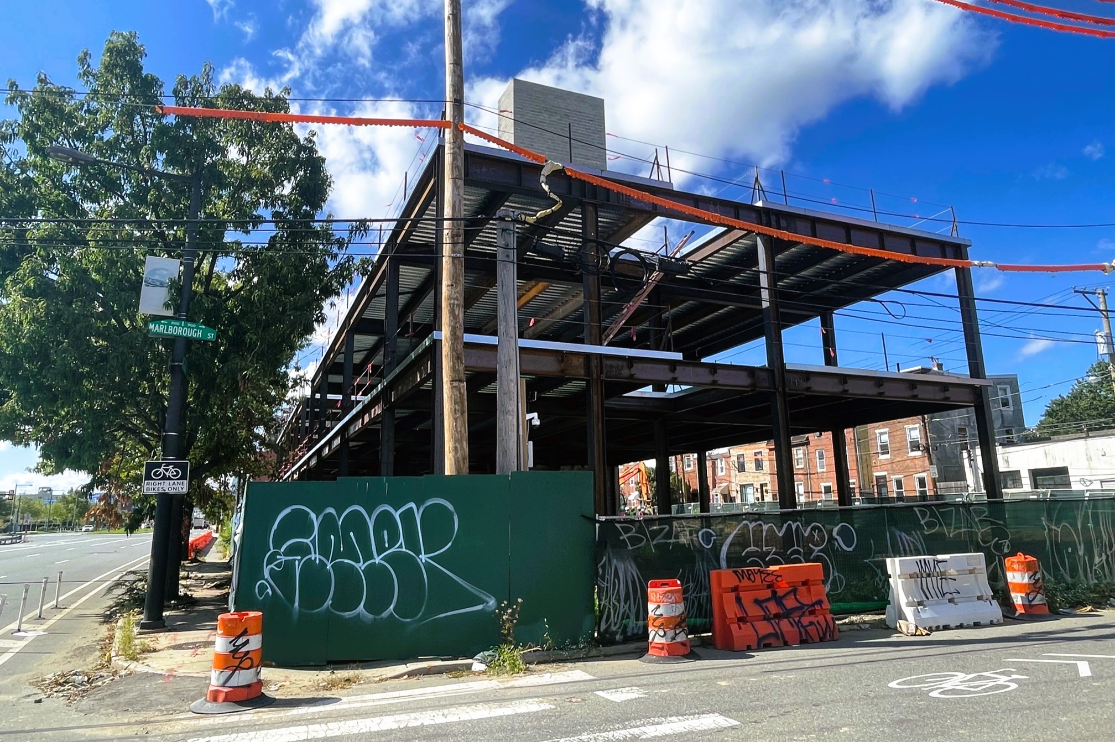
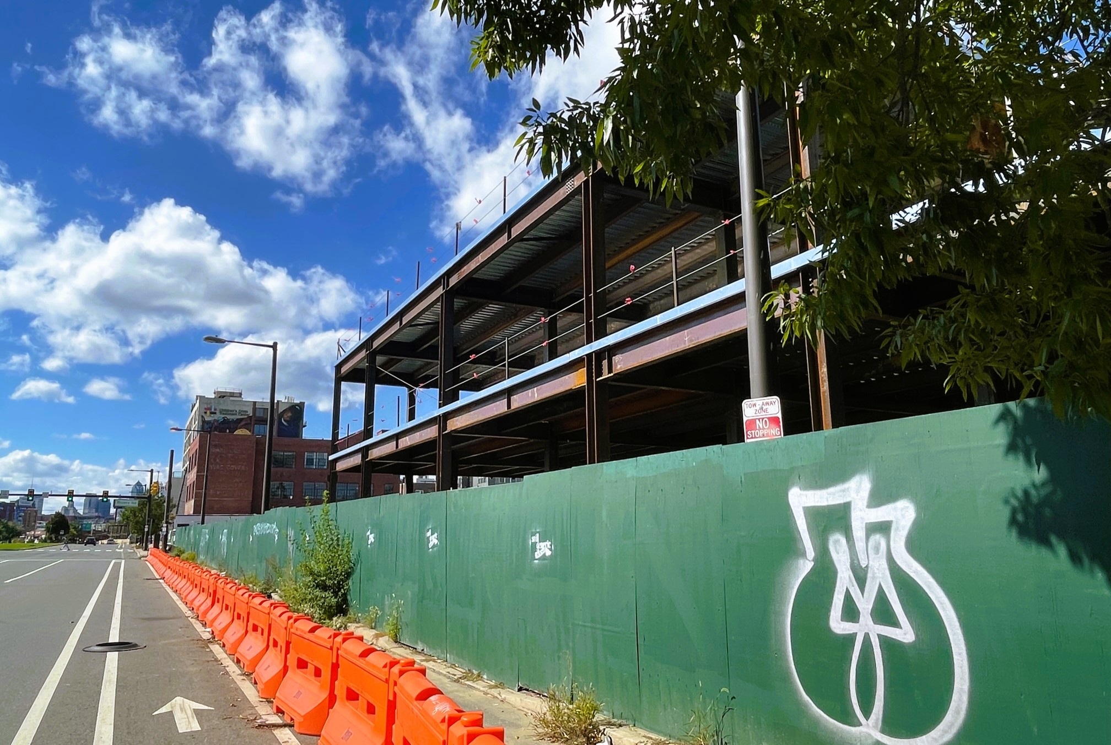
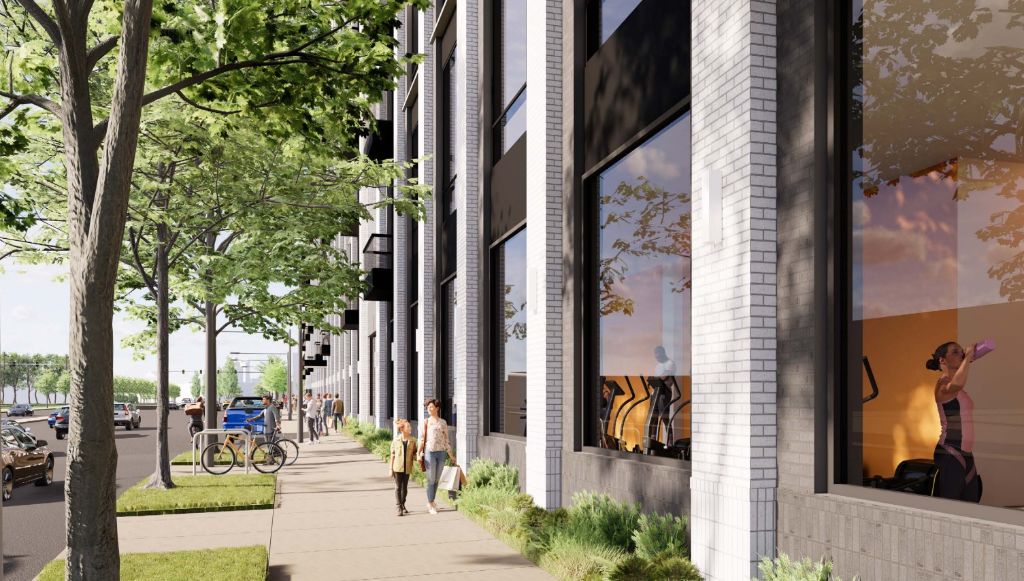
This area is certainly sizzling from a development-standpoint, with these two projects bringing 260 combined units to the area. And that number is just a drop in the overall bucket, where thousands of units within walking distance are in various stages of progress. We can’t wait to see things continue to move forward here as Delaware Ave. ever so slowly becomes a busier and more walkable locale.
