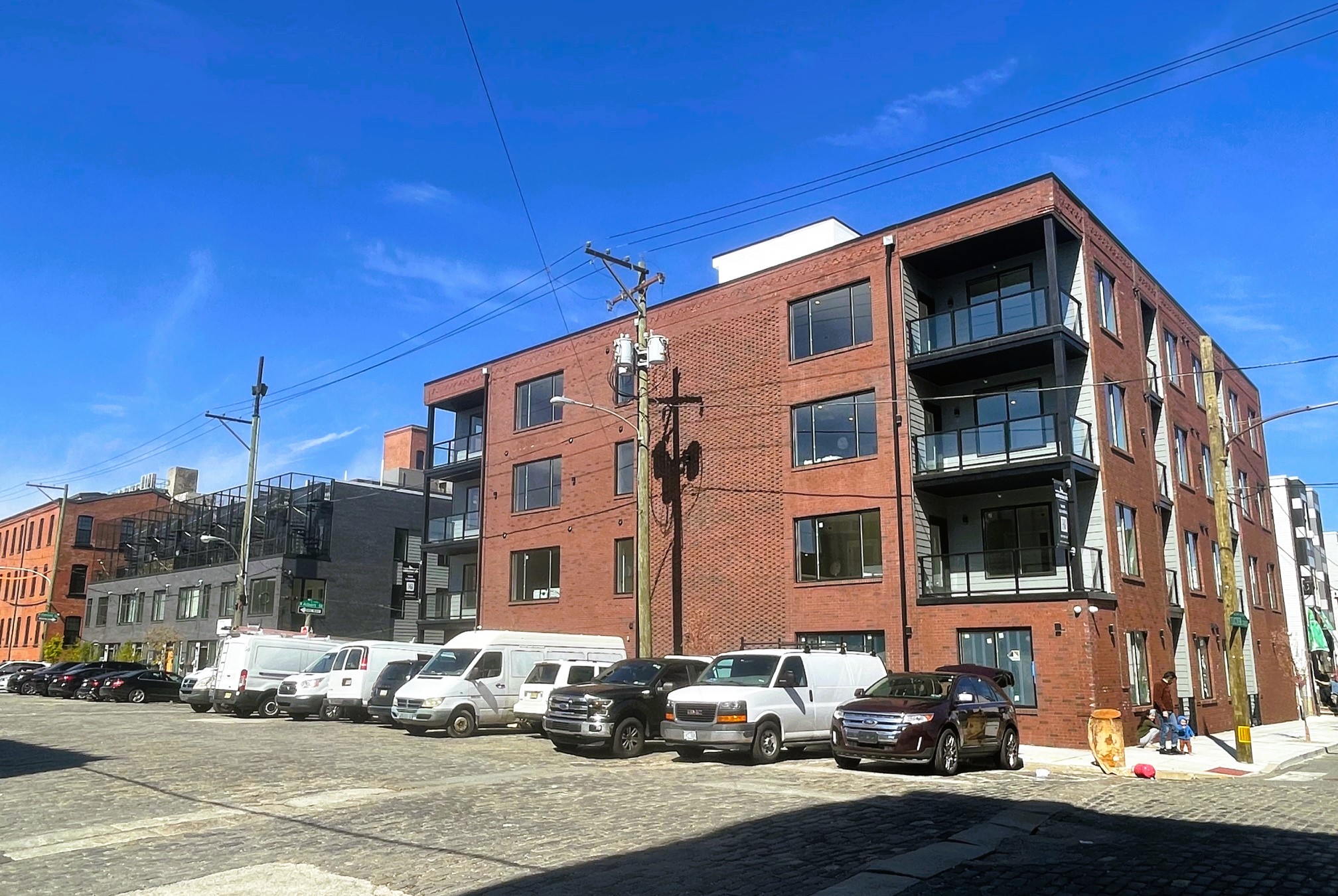While Philly is known for its quaint, historically paved streets in areas like Germantown and Society Hill, Trenton Ave. in East Kensington is one of the widest examples of a granite block street we can think of. Formerly home to a rail line that took the goods produced in this Workshop of the World up to (you guessed it) Trenton, this street is paved to this day with granite blocks as it cuts across the upper reaches of the neighborhood, though most signs of the tracks are now gone. It was just over two years back that we told you about one of those former industrial buildings at 2626 Trenton Ave., which had plans for demo and 26 new apartments. After the site was cleared later in 2022, a visit today caught us by surprise: the building is now complete.
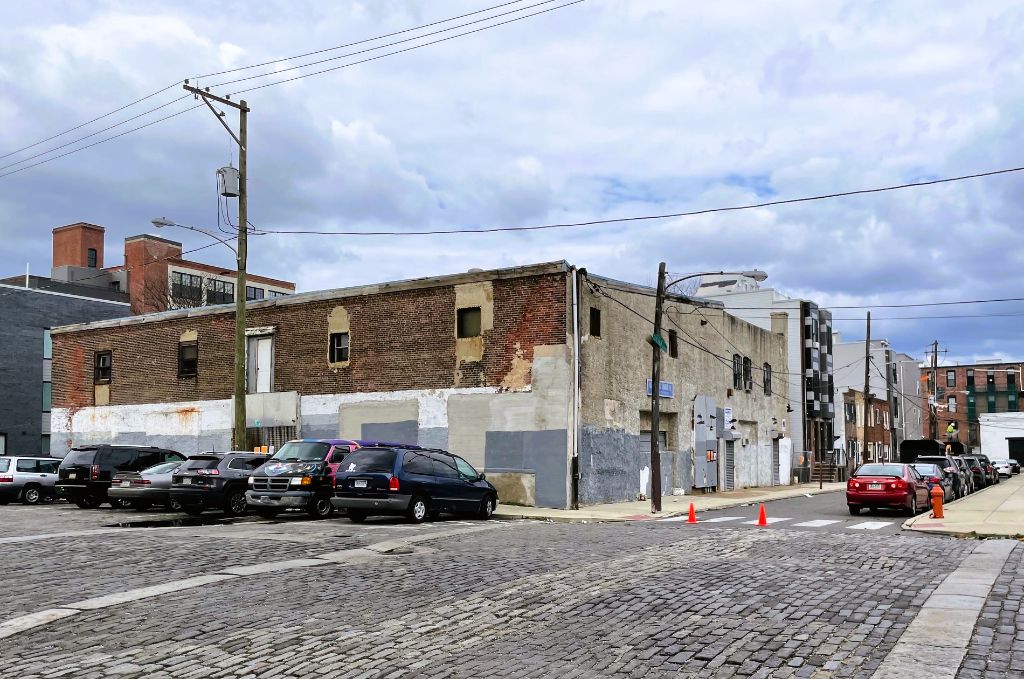
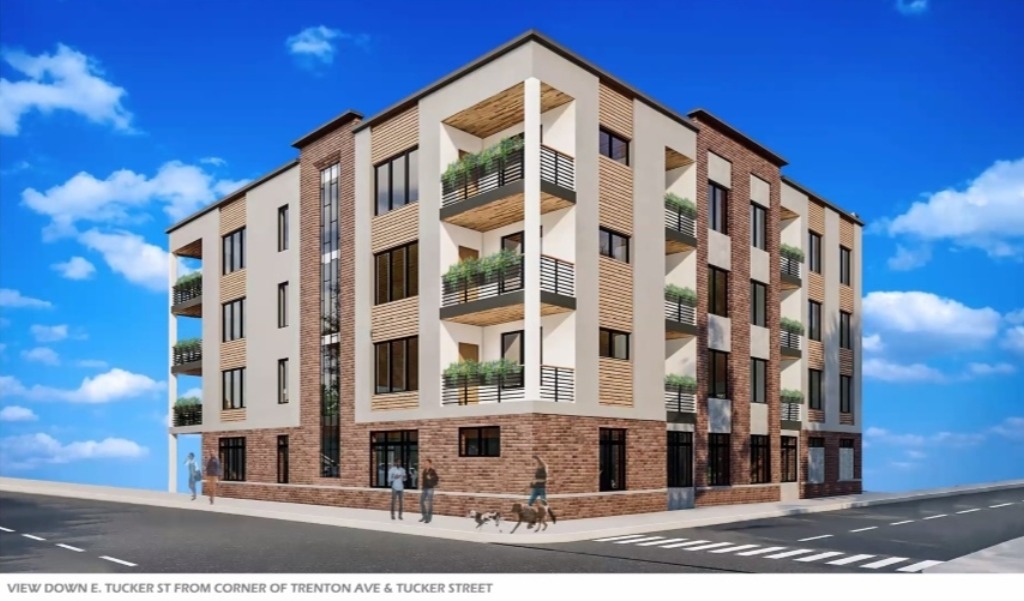
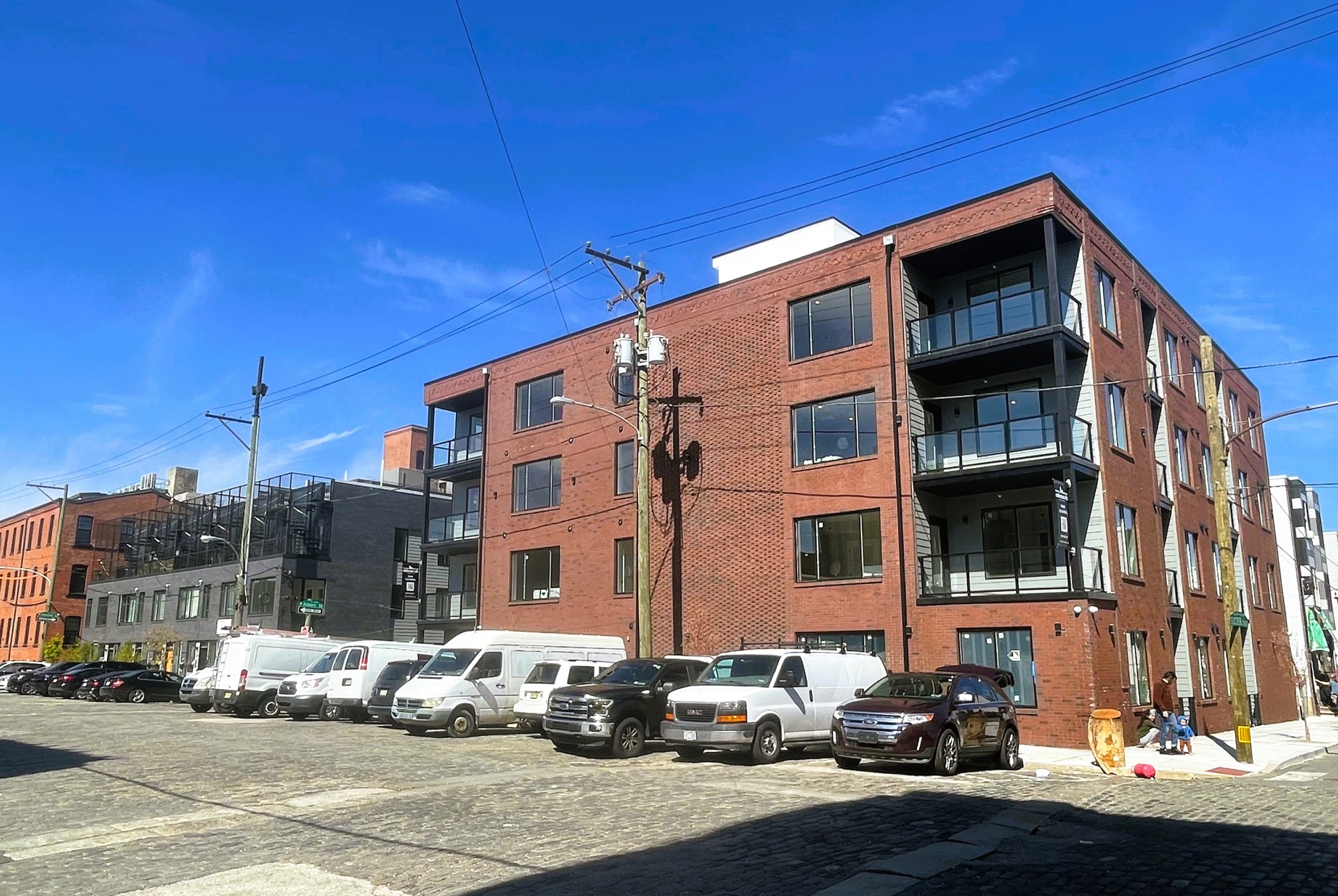
We didn’t expect things to look so finished – and with so much brick – when we made our way around the building, which is now called Cobblestone Lofts (not to be confused with the Cobblestone Court Condos in Old City or the Cobblestones at Chestnut Hill). The look from KCA Design Associates has evolved since the initial renderings, with the contemporary look that was first pitched replaced with a traditional red brick laid out in some rather striking patterns across the facade. Parking for seven cars is accessed from the back of the property, with a residential lobby entrance at the corner of E. Albert & Trenton. Large balconies and a roof deck provide some outdoor options in this area that doesn’t have much public green space. The interiors are open and offer a modern layout for these one-, two-, and three-bedroom units which range from a reasonable $1,595 to $2,200/month.
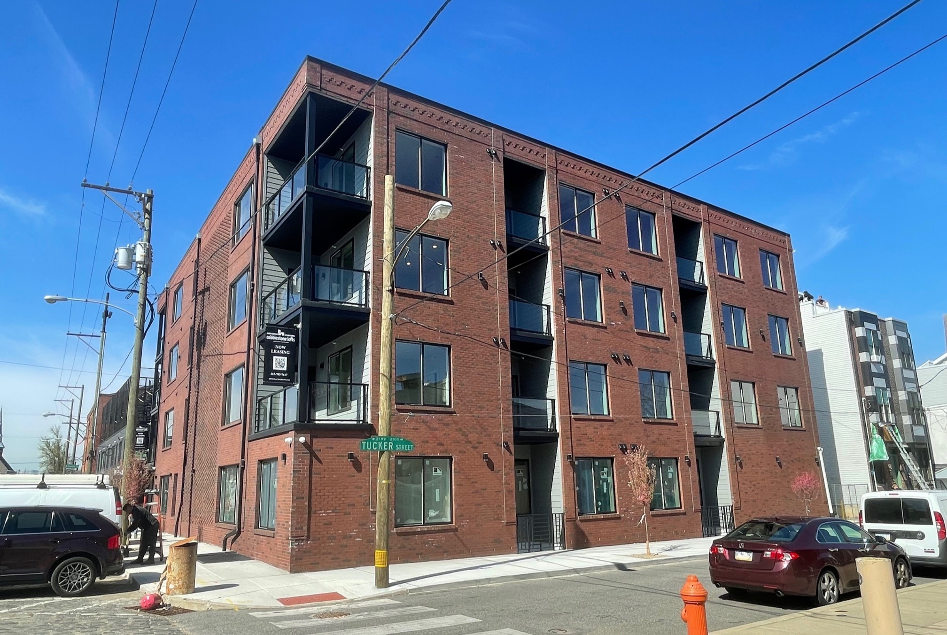
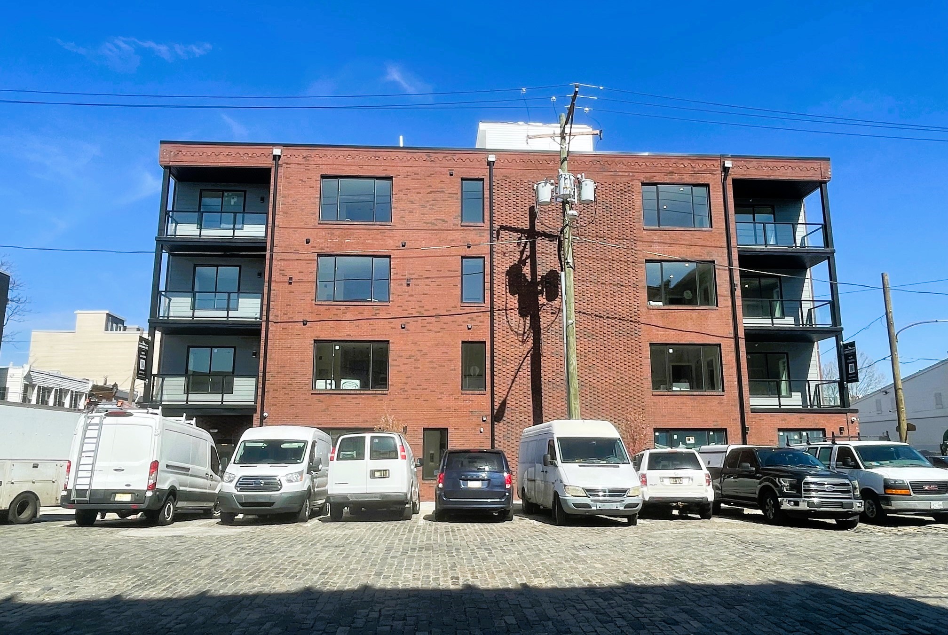
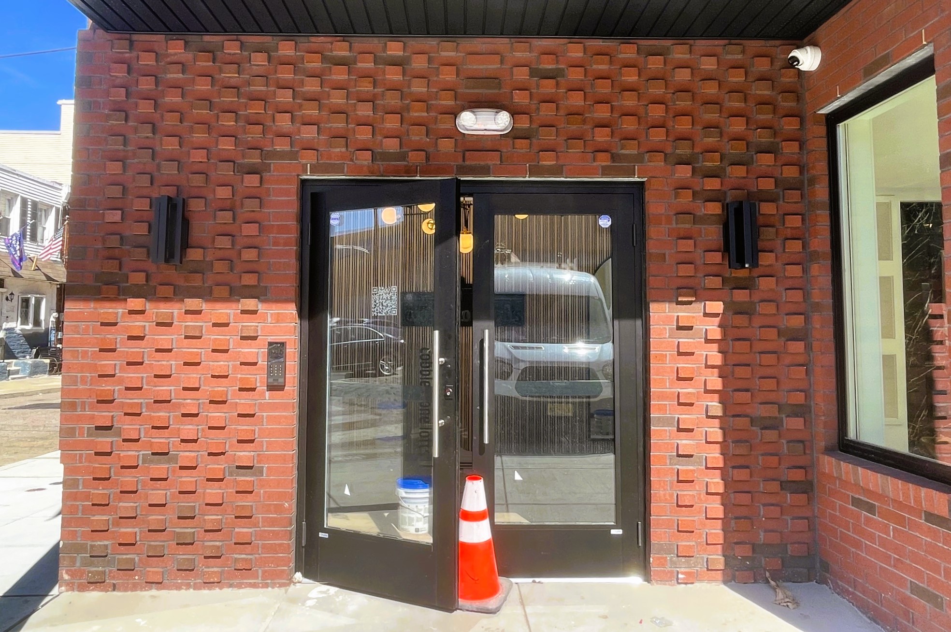
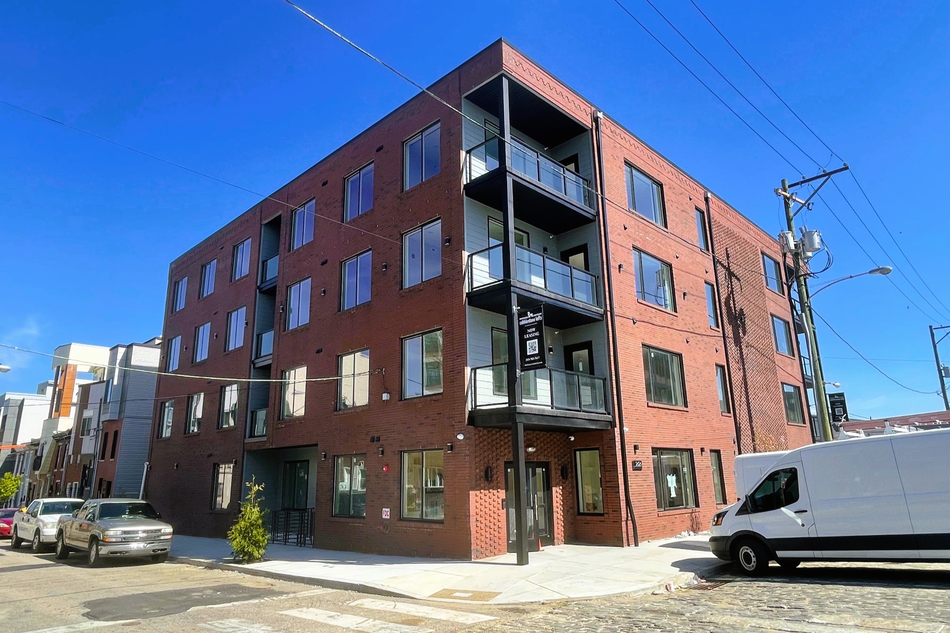
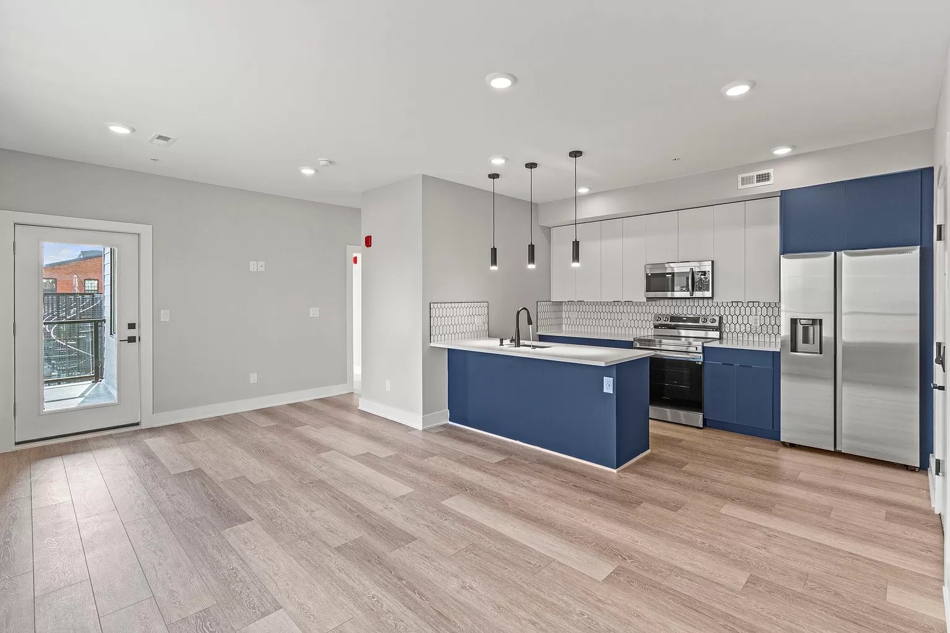
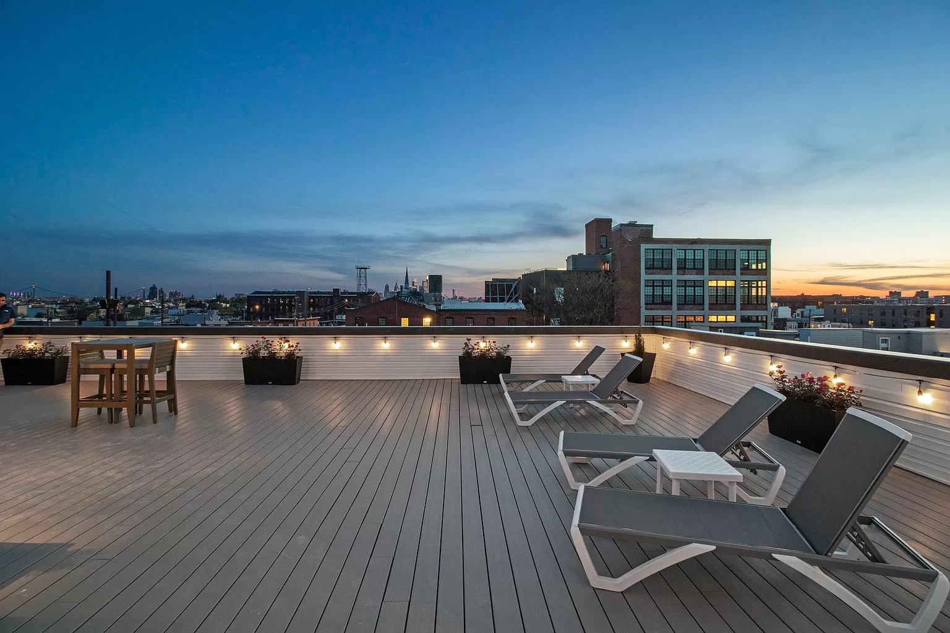
It’s no secret that this area is becoming increasingly residential, with projects of all sizes rising close by. One project that we wanted to take a moment to point out is the Party Cages homes designed by KJO Architecture. Six homes were completed several years ago on what used to be a vacant lot, with their striking metal work on the third floor creating a bold look that always catches the eye. One of these homes sold just last month for a shade under $490K, twenty grand more than an identical home that sold just nine months ago.
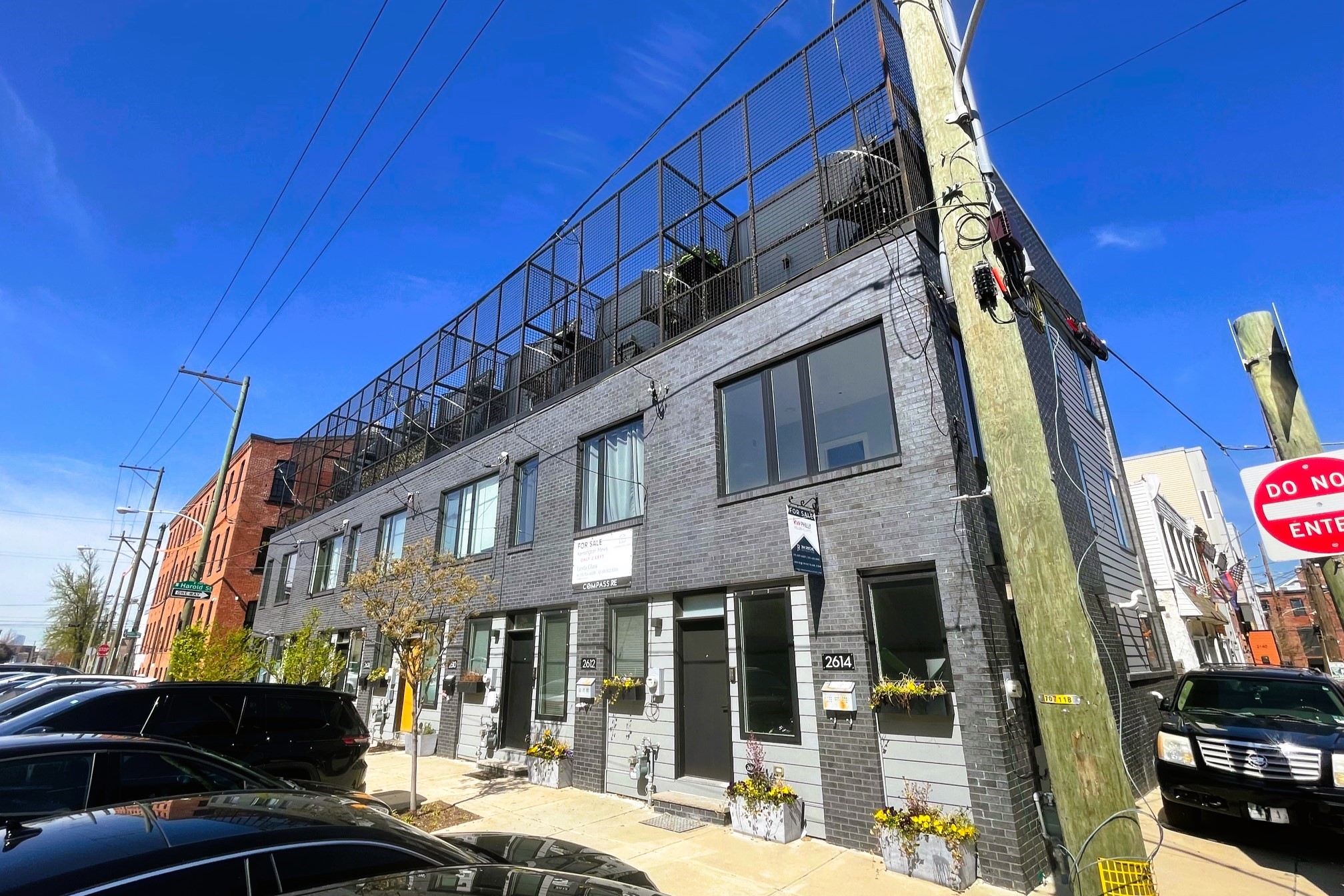
With half-million-dollar homes, hundreds of new apartments, and even more potentially on the horizon just around the corner, these granite blocks are likely to become some of the most traveled in the entire city before long. Now if only we could do something about those pesky power lines…

