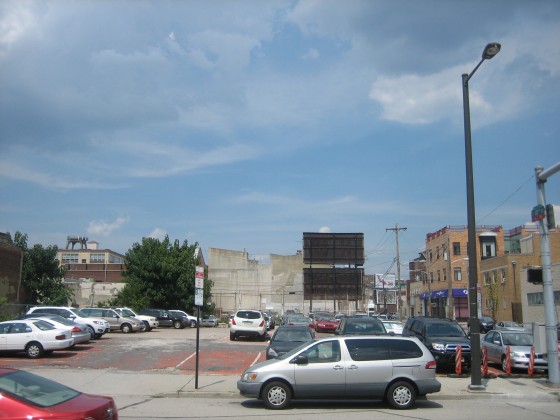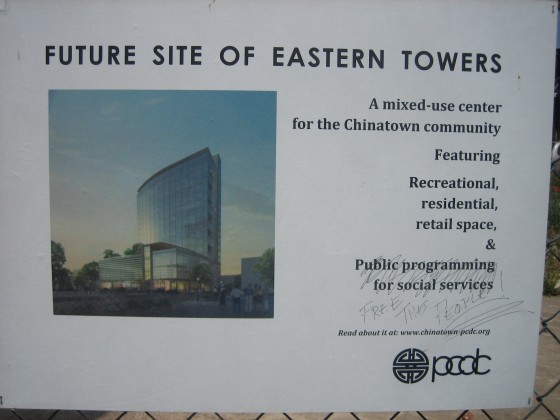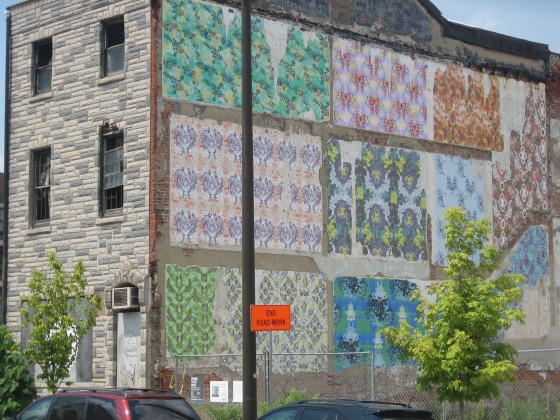According to sources, Chinatown CDC recently received approval from the RDA to acquire and redevelop 1001-1011 Vine St. for the construction of a new community center. When this project was initially being discussed, the structure was to be a simple four story building with retail and a community center. As the plans have moved along, this project has expanded tremendously.
The rendering above is dated and the proposal currently being considered is not precisely what you see here. According to the CDC, the latest proposal is fairly similar. Currently, the plan is for a 23-story building with ground-floor retail, a community center with classrooms on the two floors above, office space on the next two floors, and eighteen stories of rental apartments. As much as twenty-five percent of the rental units could be reserved as affordable housing. With approval of the resolution by the RDA in June, Chinatown CDC is now moving forward, attempting to secure financing for this roughly $66M project and begin the permitting and zoning process. AK Architecture will handle the design.
In the meantime, a temporary mural on 1011 Vine St. called ‘Home That Was,’ uses faux wallpaper patterns to spruce up what is currently an unattractive parking lot.



