Bella Vista translates to “beautiful view,” and it’s abundantly clear to see why the neighborhood is named this when strolling through on a brilliant spring day. With the tree buds still exploding into their chartreuse glory, the neighborhood is indeed as pretty as a picture. This picture, at 825 Bainbridge St., focuses on a 15-unit condo project that we visited almost exactly one year ago. As we made our way toward Palumbo Recreation Center down the block, we paused to take in the sight.
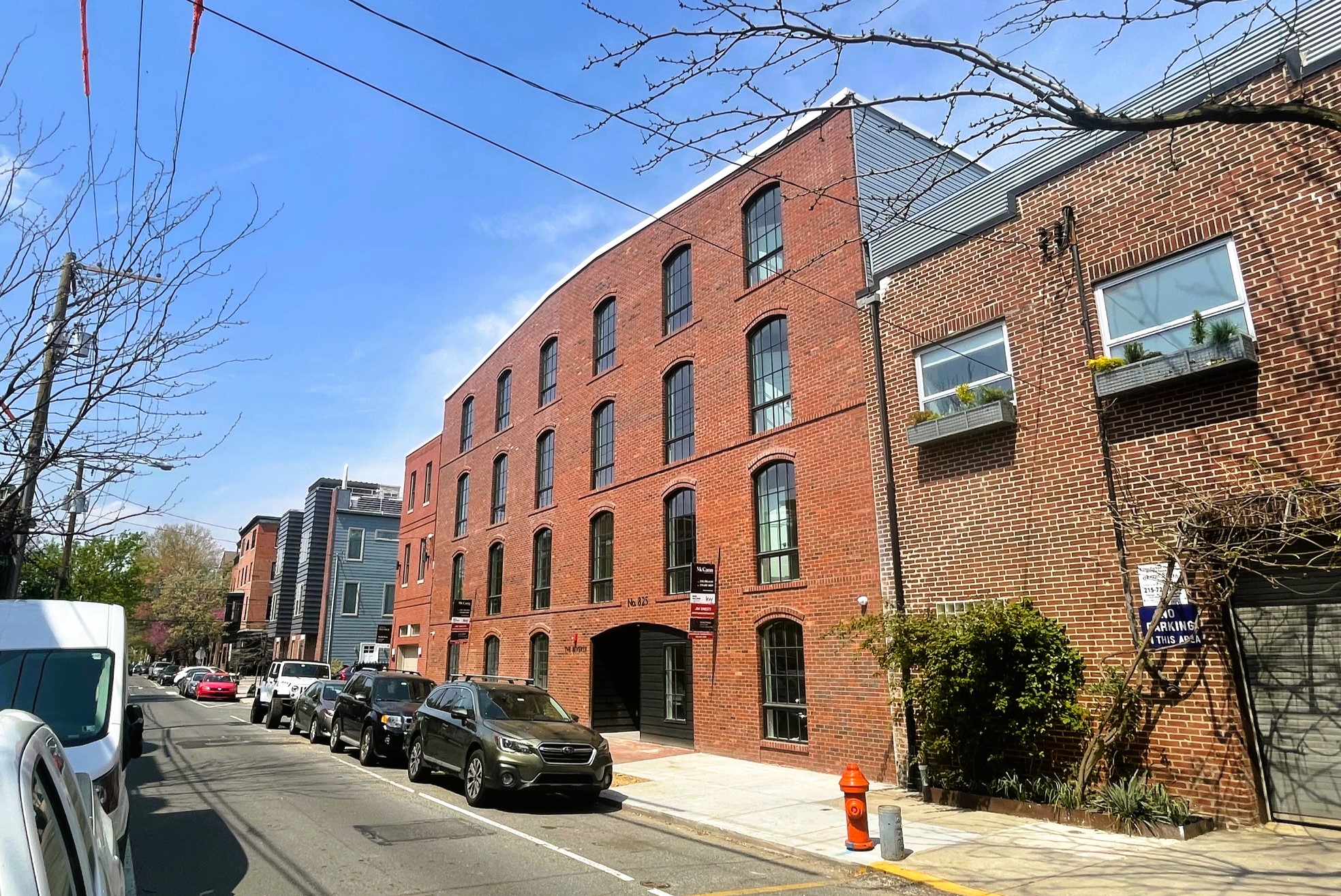
Previously home to the studio of muralist Meg Saligman, the property changed hands a couple years back, with Lily Development planning to demo the site. 15 condo units designed by Ambit Architecture were slated to rise, with facade work charging ahead when we last visited. As you can see today, things look much as they were promised in the renderings of this traditional throw-back design, with construction looking basically finished along the front facade.
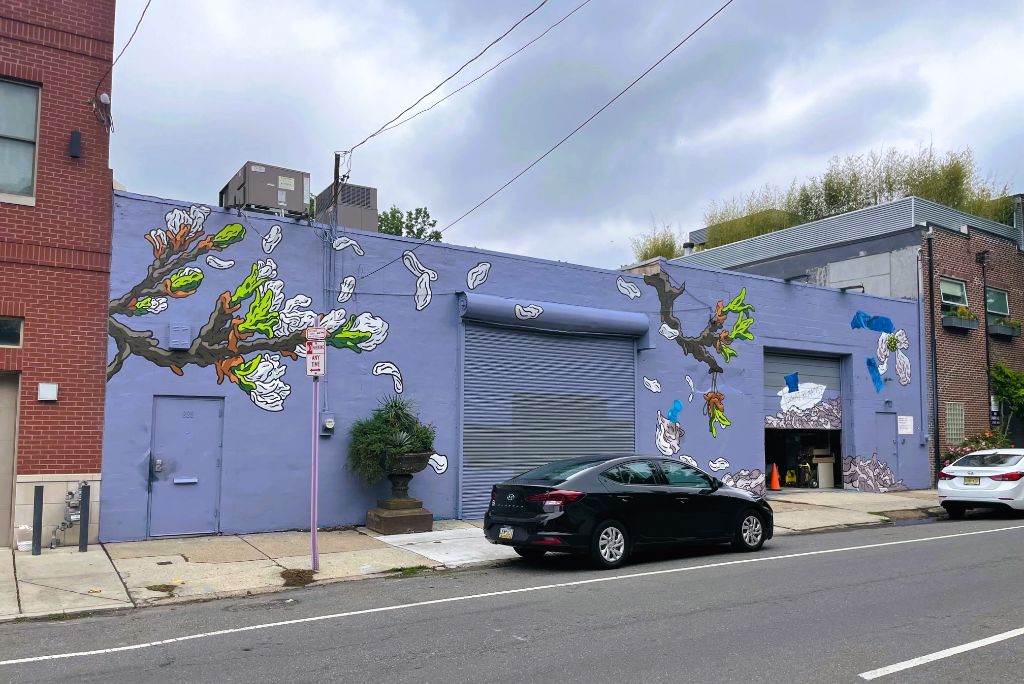
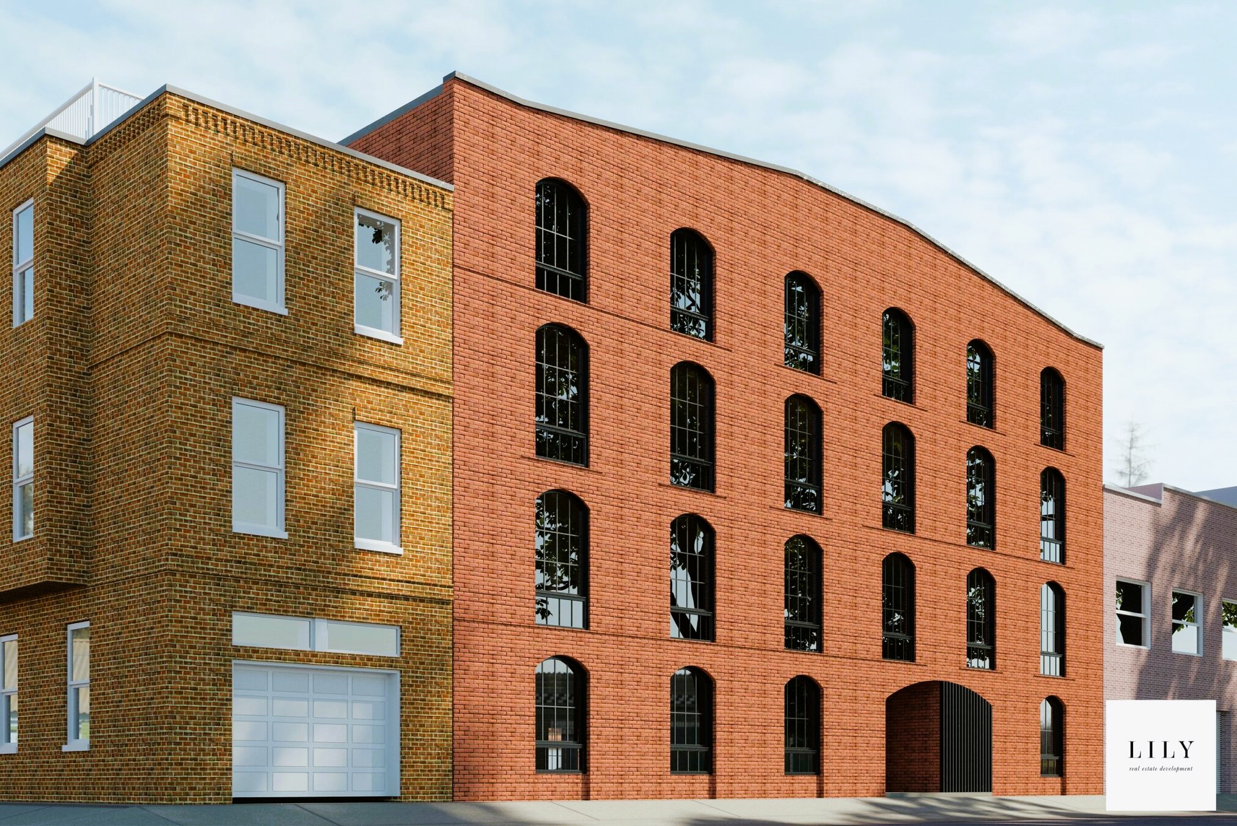
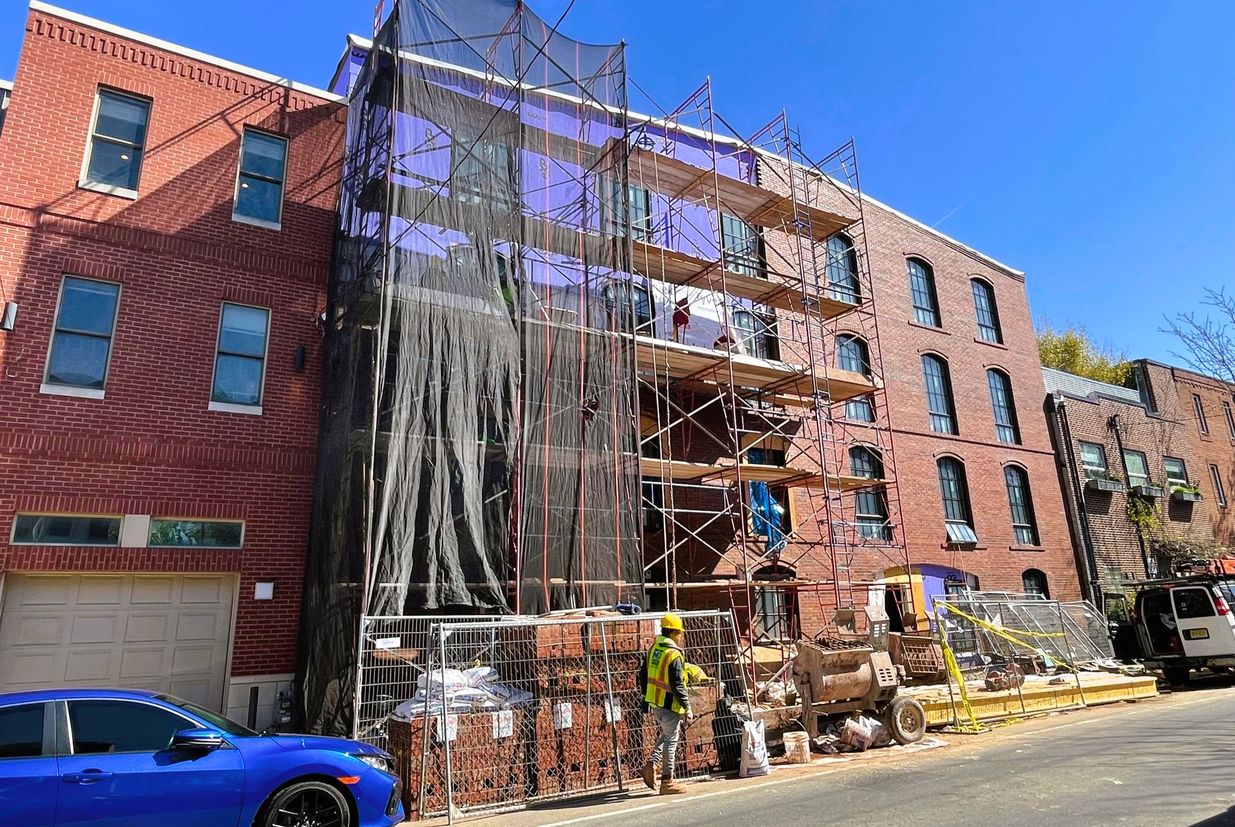
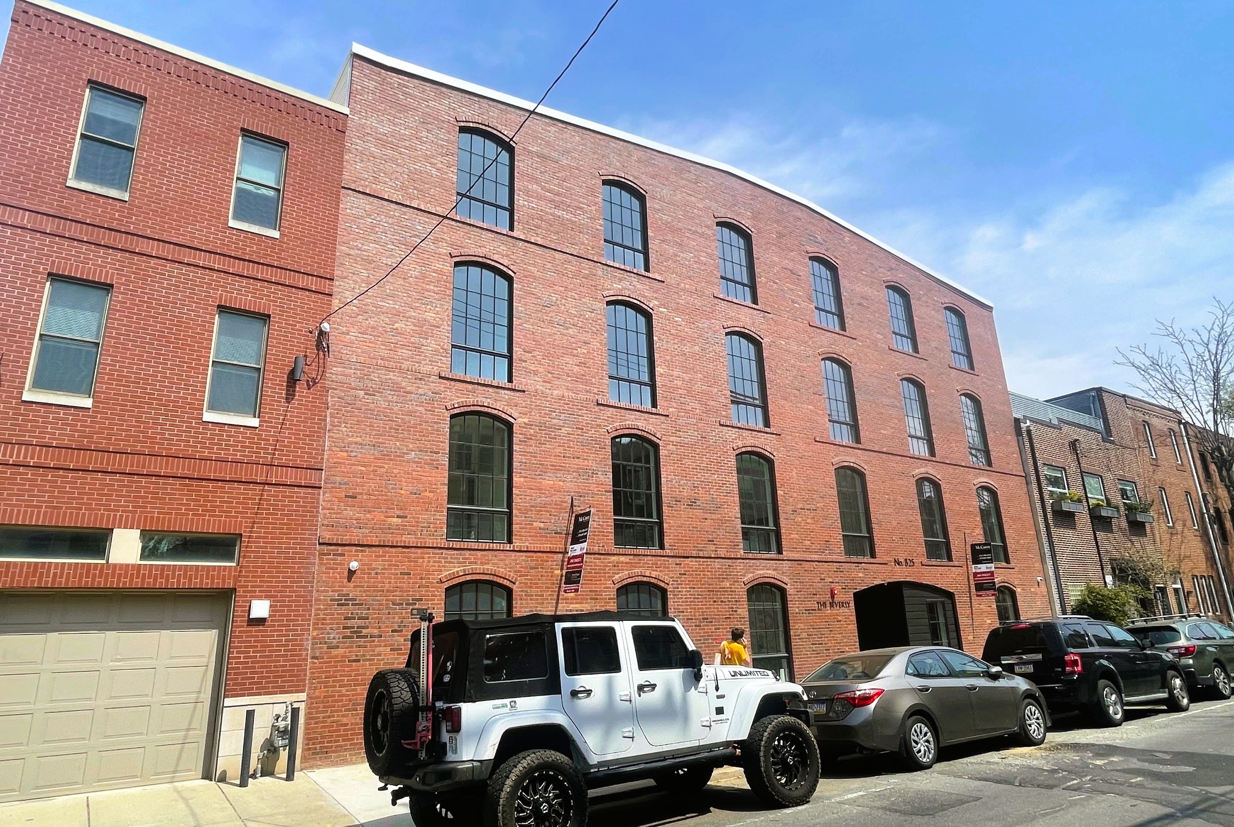
The exteriors may be safe, but are nowhere close to sorry, with enough window depth to create interest on the facade. Additionally, subtle horizontal brick elements along the windowsills provide just enough contemporary flair to keep the design from feeling stuffy. The arched, wide entrance recedes cozily with its black paint along the ground floor, with parking for five bicycles and elevator access to the basement level and the upper four floors. Some classy signage out front finishes off the look, though we hope to see some street trees (and maybe a planter box or two) join the fold in the currently barren tree pits along the sidewalk. A dark cornice wouldn’t hurt, either.
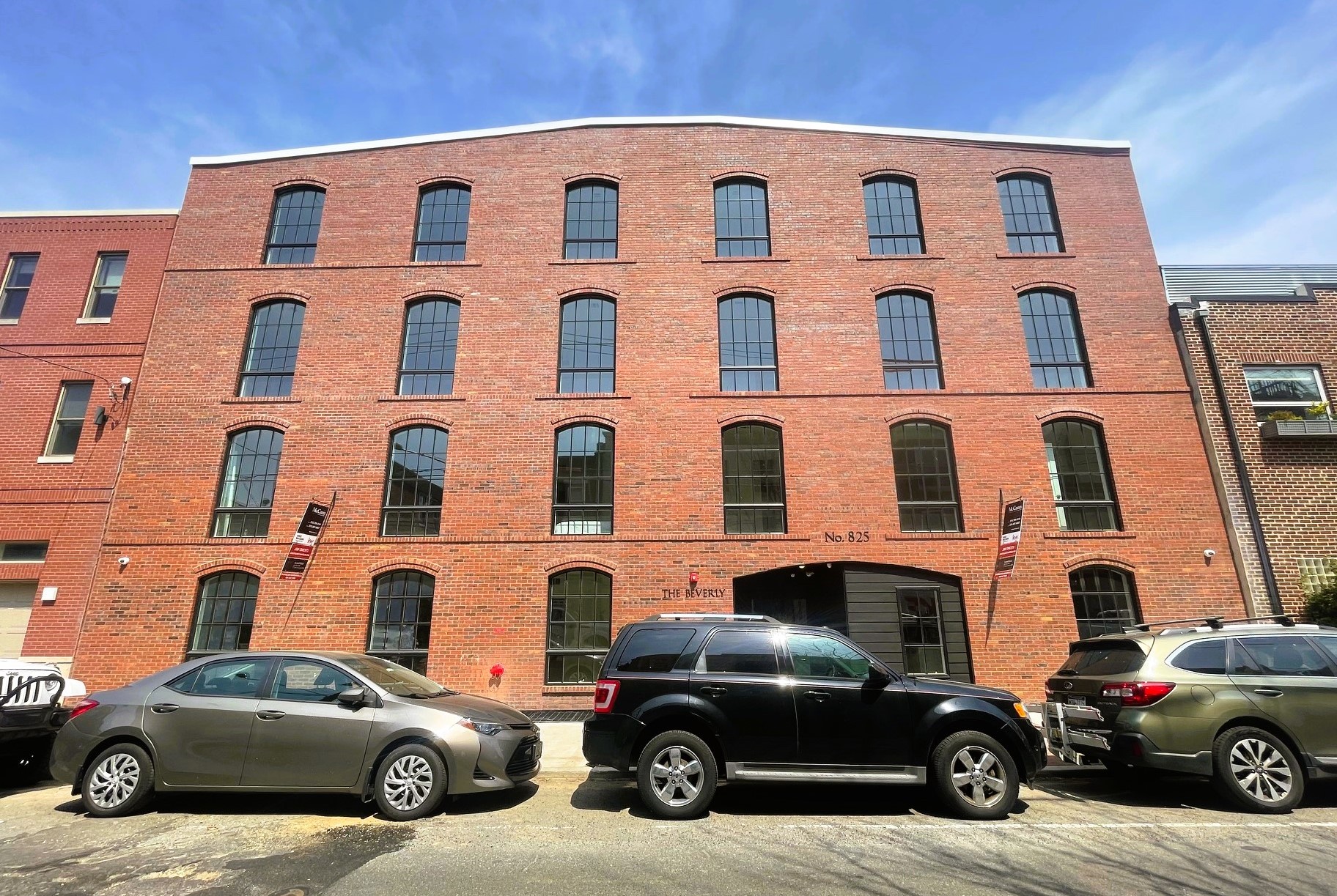
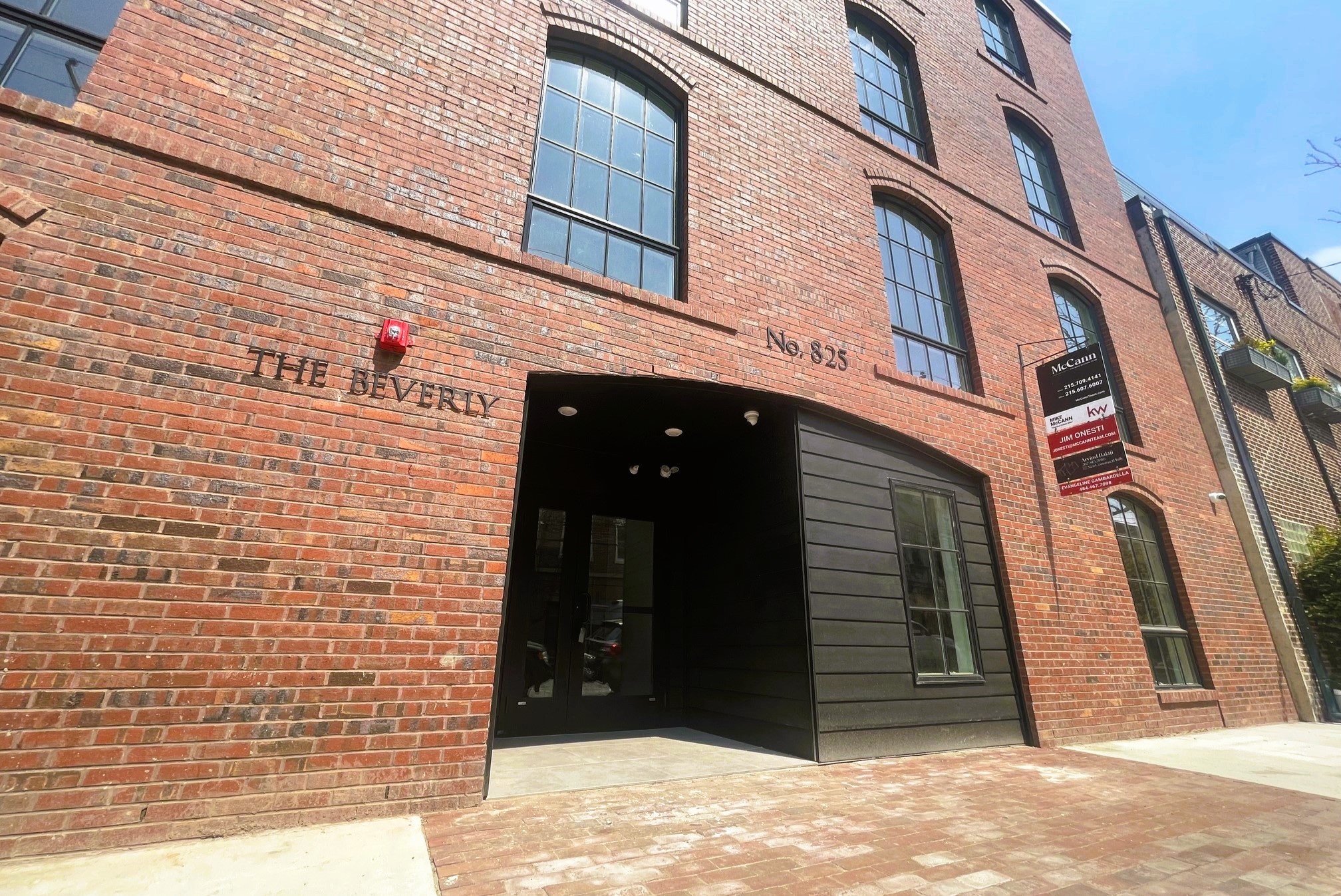
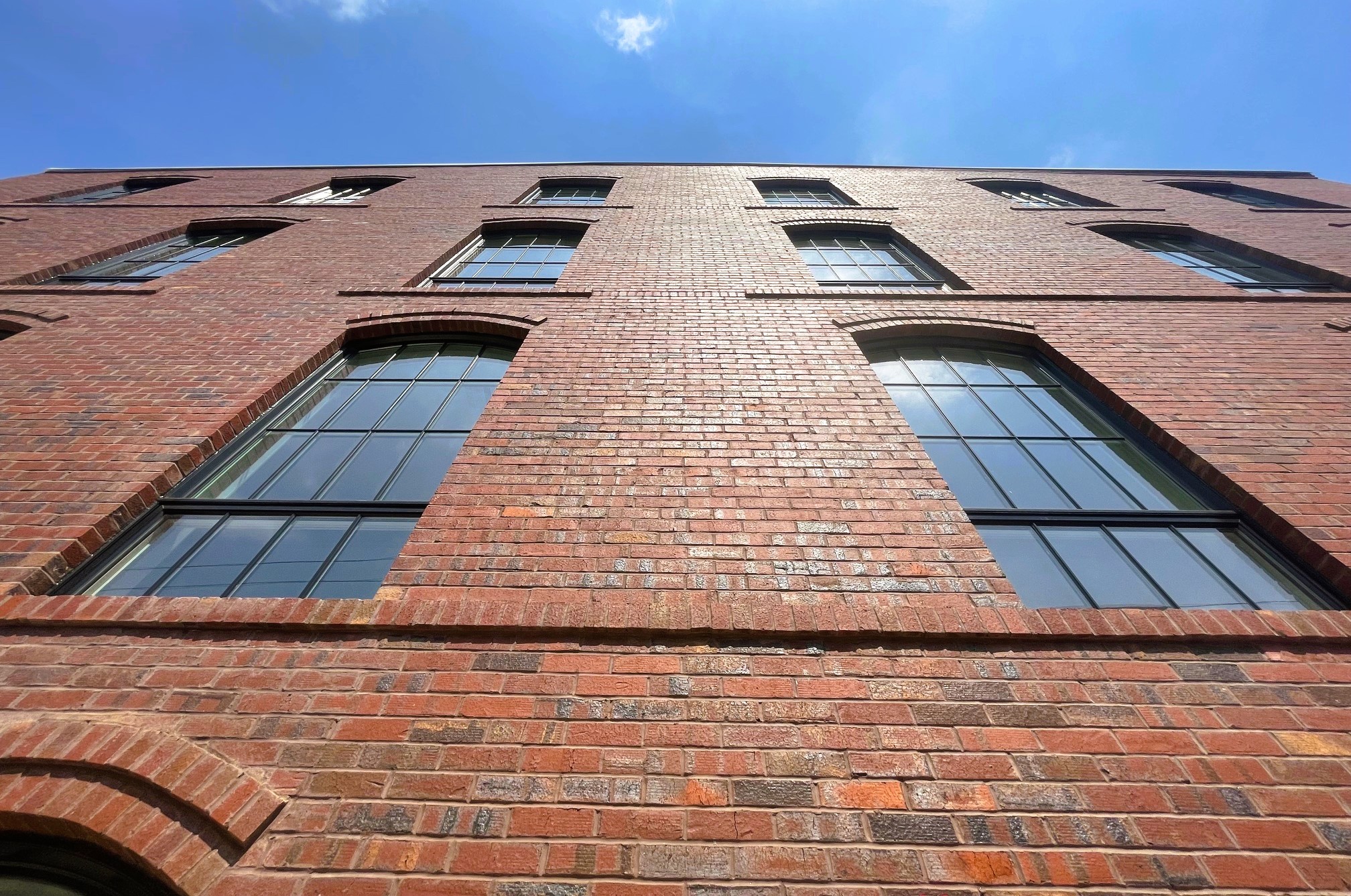
We have mentioned it earlier, but the developer is taking a for-sale approach here, offering two- and three-bedroom condos designed for aging-in-place. This involves accessible appliances, zero thresholds, and fixtures designed to be more user-friendly. You can’t tell from the front, but the units also include outdoor space, allowing for some fresh air in a location where space is at a premium. Interestingly, zero on-site parking is included, though some can be purchased yearly at the nearby Acme. Does it get more Philly than that?
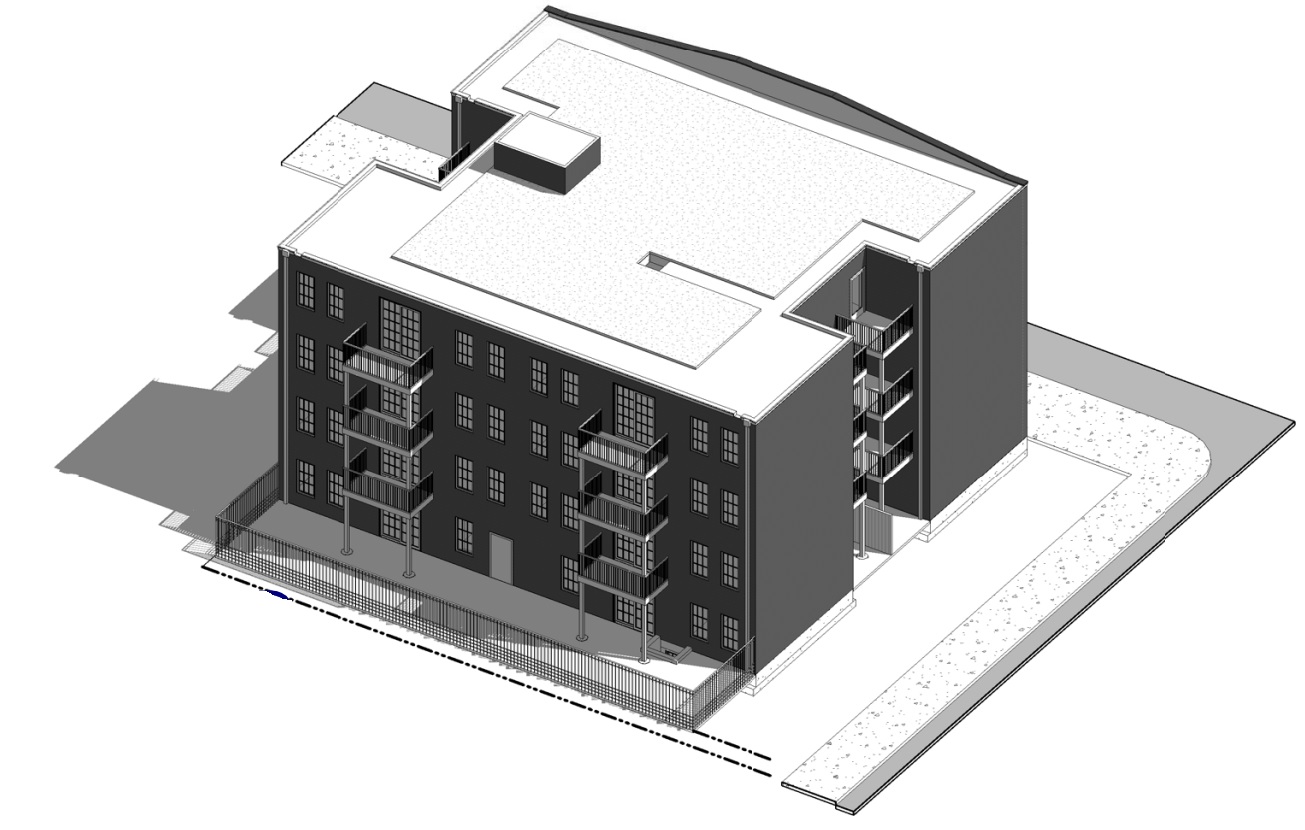
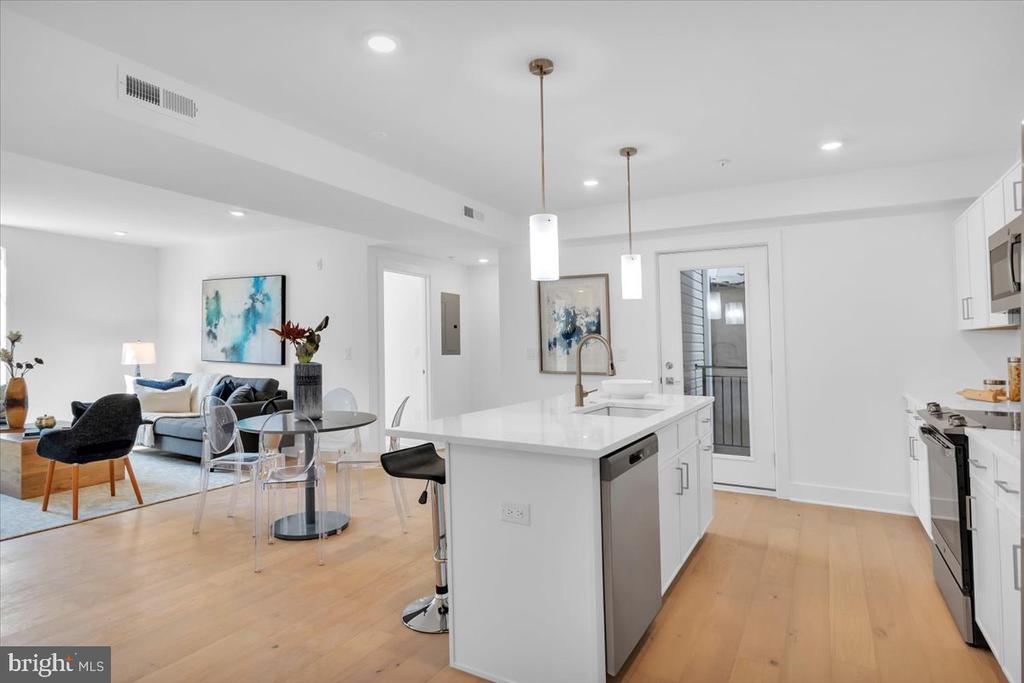
While we initially speculated that these spots could run into the seven-figures, we are pleasantly surprised to see price tags here starting at $515K – a much more accessible price point than we assumed. While other units in the building are several hundred grand more than this, knowing that this could be a forever home – or a home that allows for multi-generational living – could make it very much worth the cost. And besides, one can look just next door if they have a hankering for a million-dollar home with parking. Either way, the vista here is bella, indeed.
