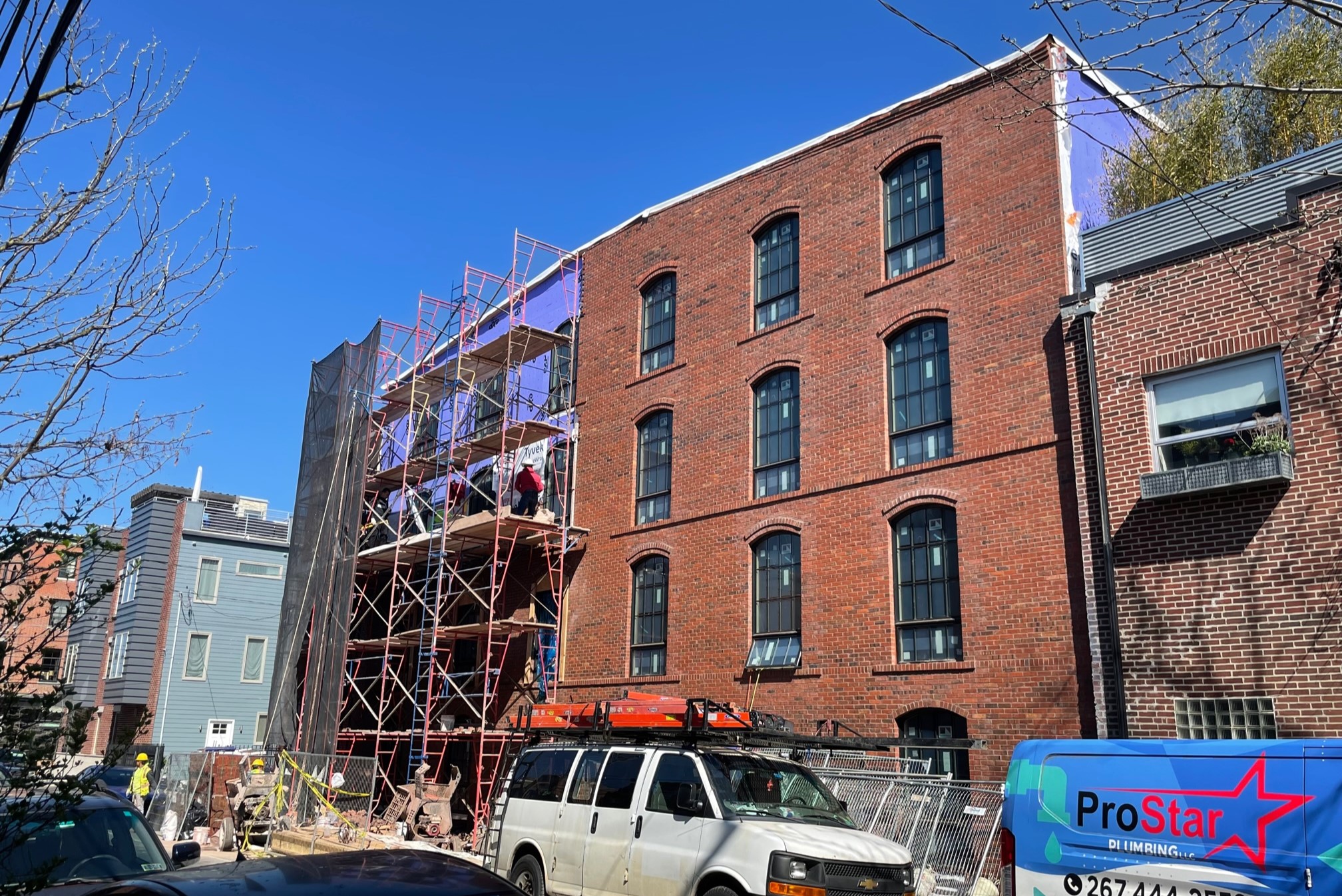Real estate development can at times hold more twists and turns than even Benoit Blanc could piece together. But occasionally, there are surprises which are very positive in nature, with the property at 825 Bainbridge St. in Bella Vista being a shining example. We were here what seemed like not long ago, when we visited the studio of muralist Meg Saligman, when there were rumors that the studio would be demolished and turned into a multi-family development. We didn’t know many details at the time except that Lily Development had plans for the site; since then, not only have we learned that Ambit Architecture is handling the design, but this 15-unit building called The Beverly Condos is already well above ground, with windows and brick installation under way.
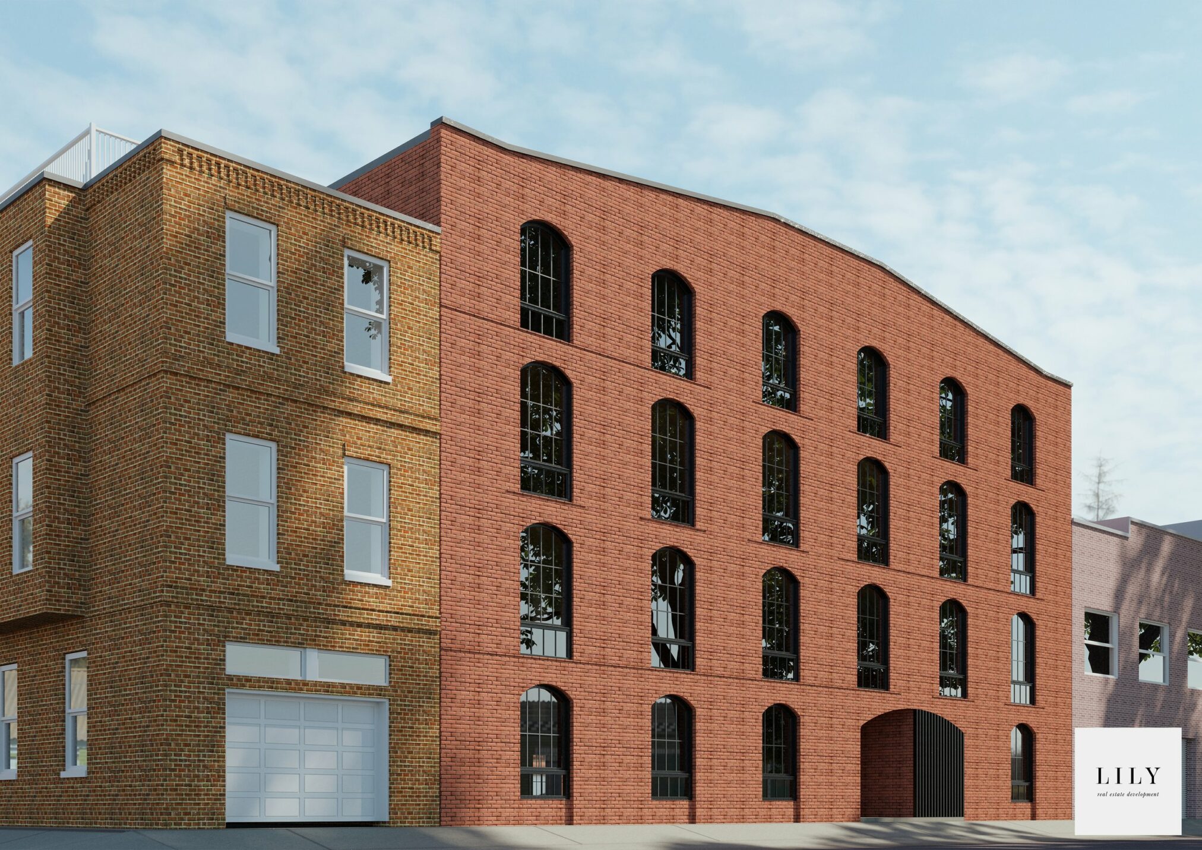
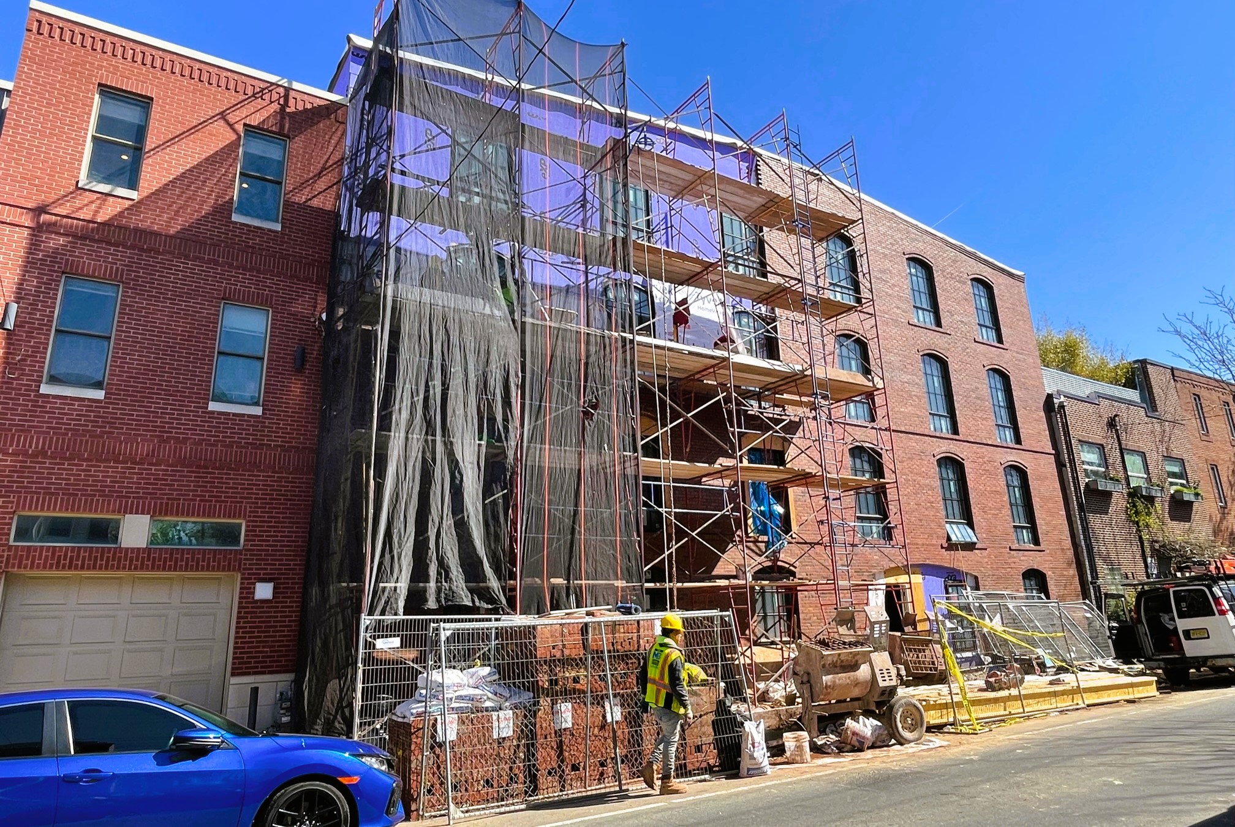
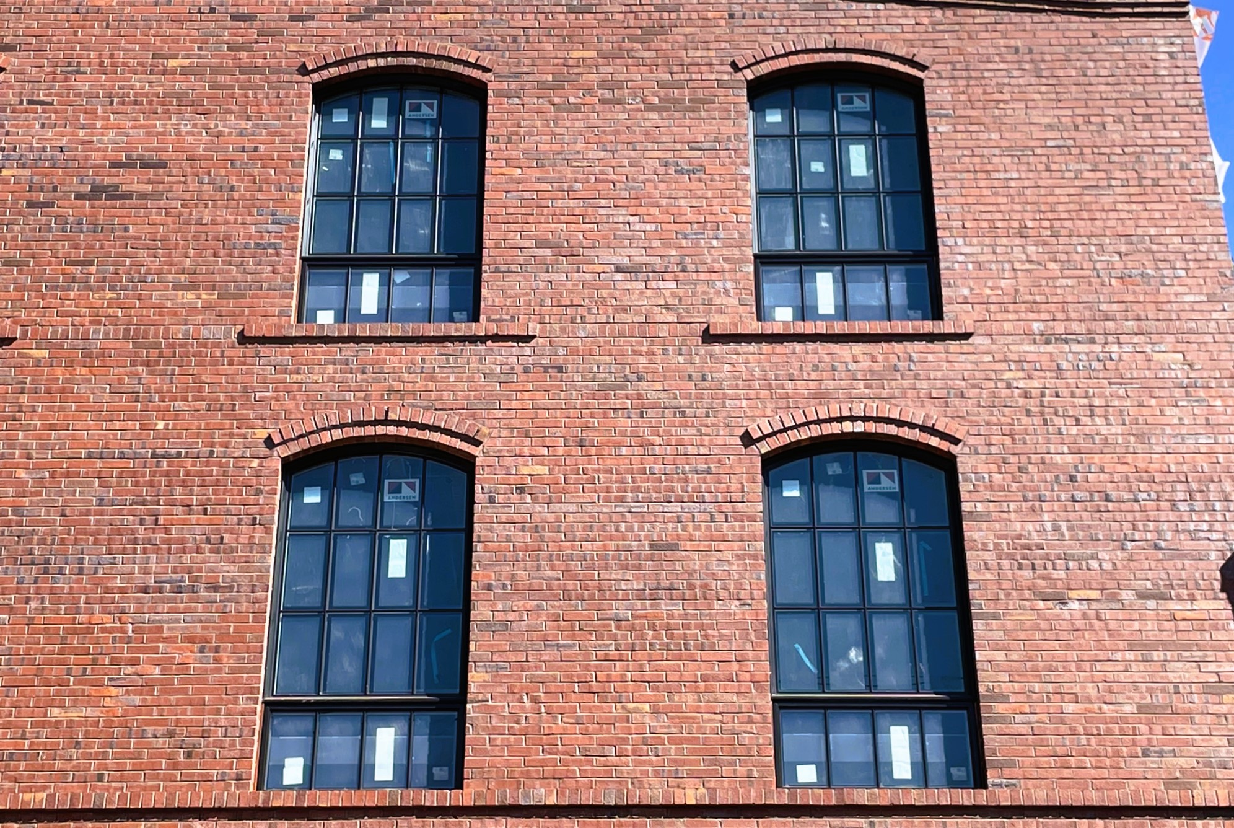
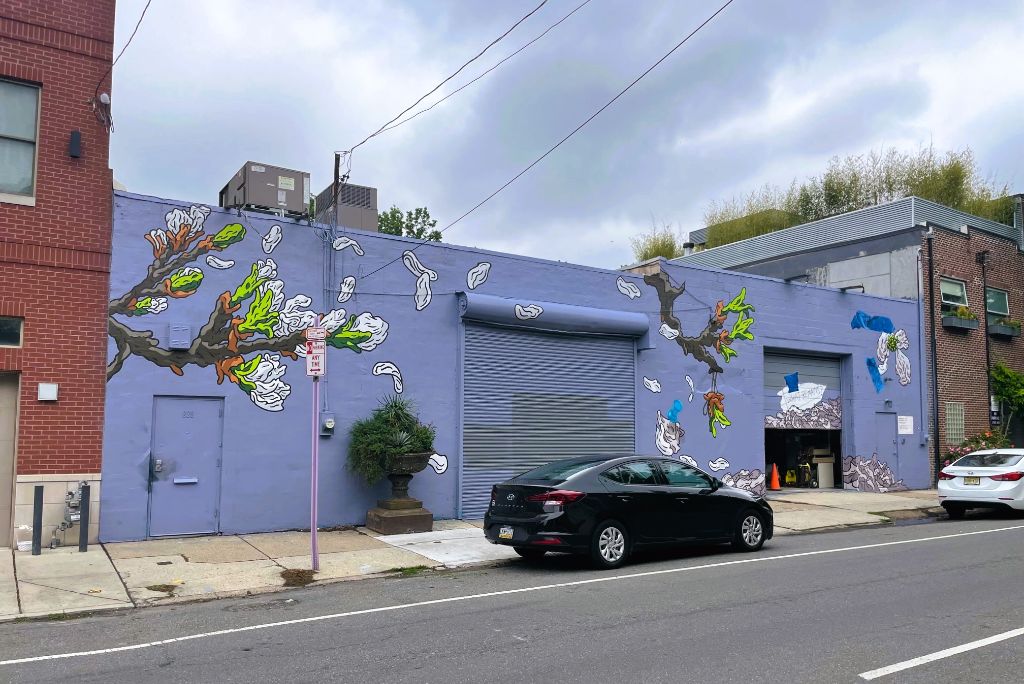
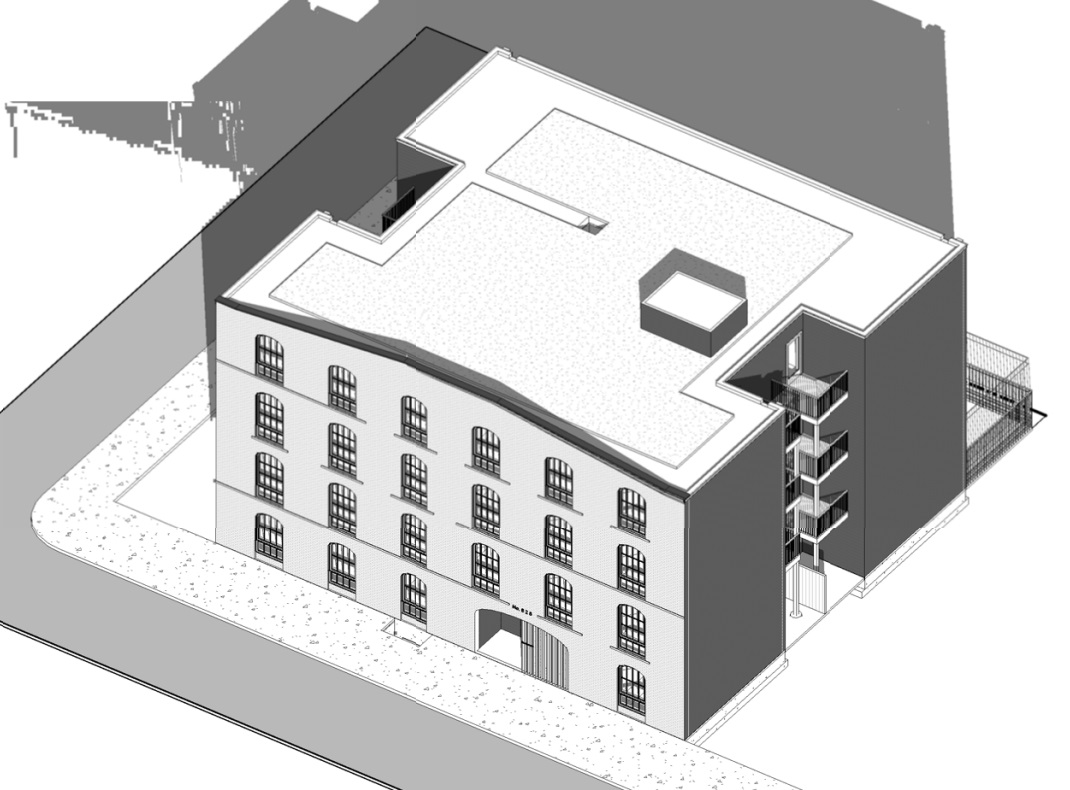
Since that last visit, demolition, zoning, and building permits were all issued, and construction has since progressed right behind it. These 15 condo units (not to be confused with the other Beverly we just visited) will include no car parking, though five bike parking spaces will be located at the entryway. It was difficult to see much of the structure beyond the facade, but thankfully those zoning permits and some renderings give us a better idea of what’s planned. The units are designed specifically for aging in place – meaning that the four floors will have an elevator, threshold-free entryways, accessible appliances, bathrooms, kitchens and then like, allowing for residents to remain where they live even if their mobility changes over time. And from the designs, we’d imagine that people would want to stay here for the long haul.
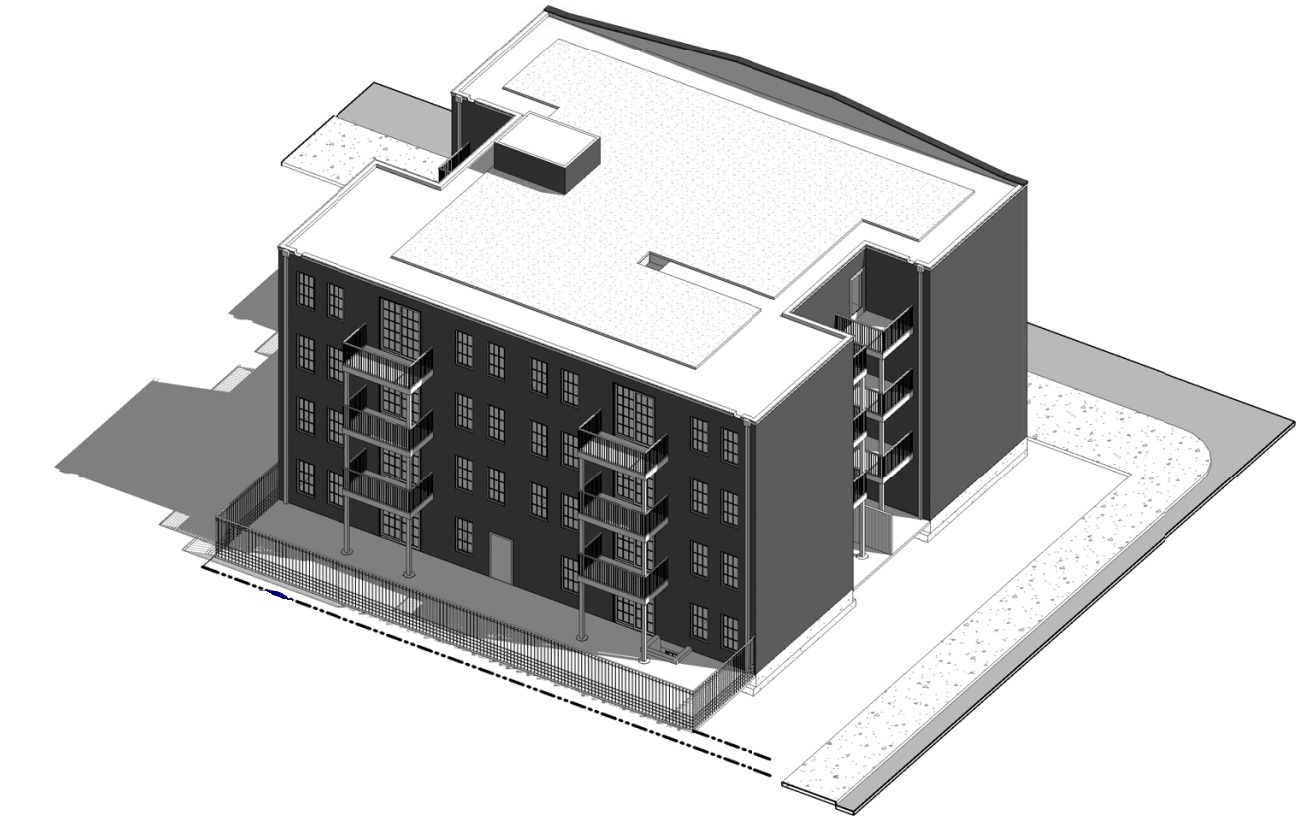
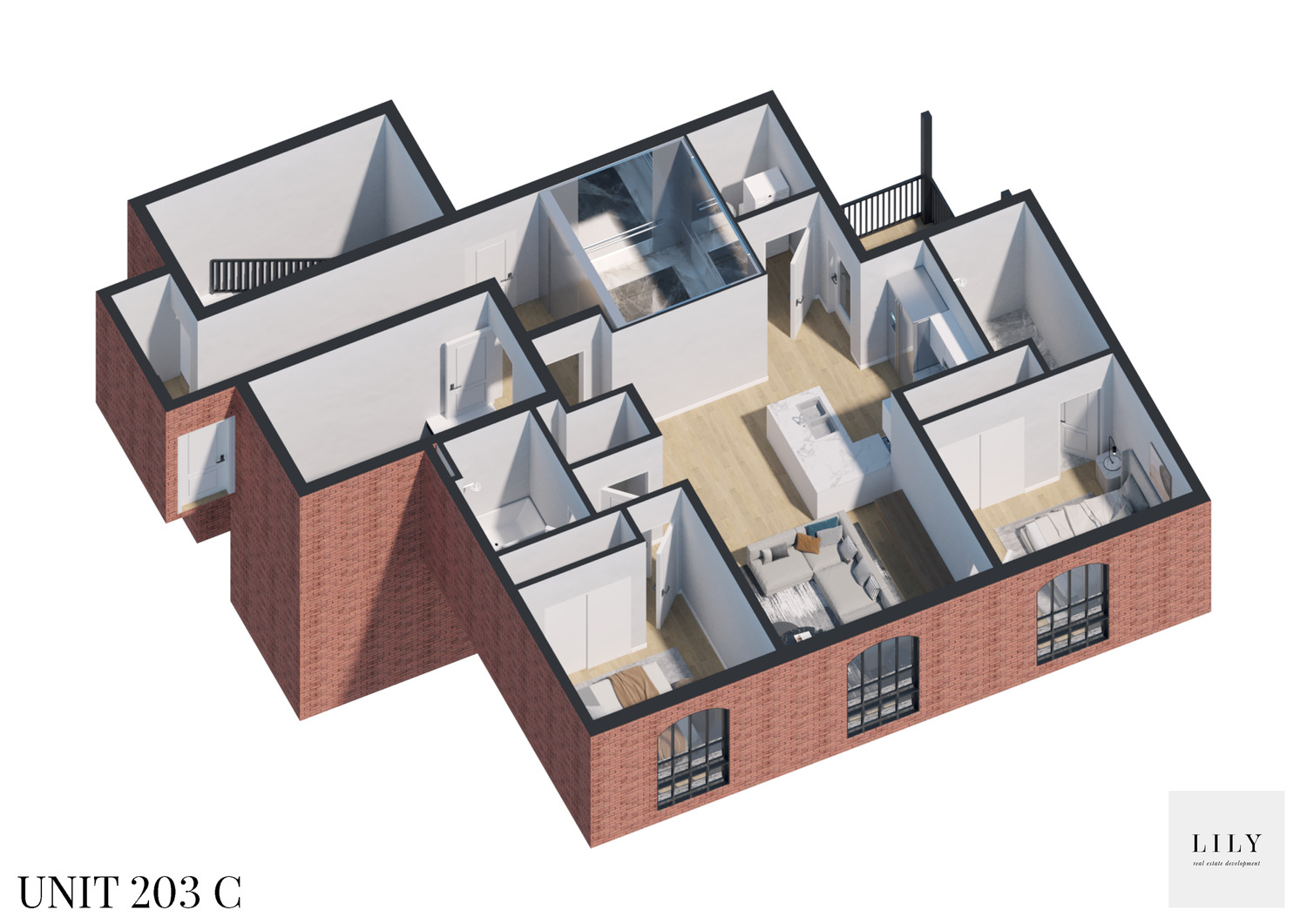
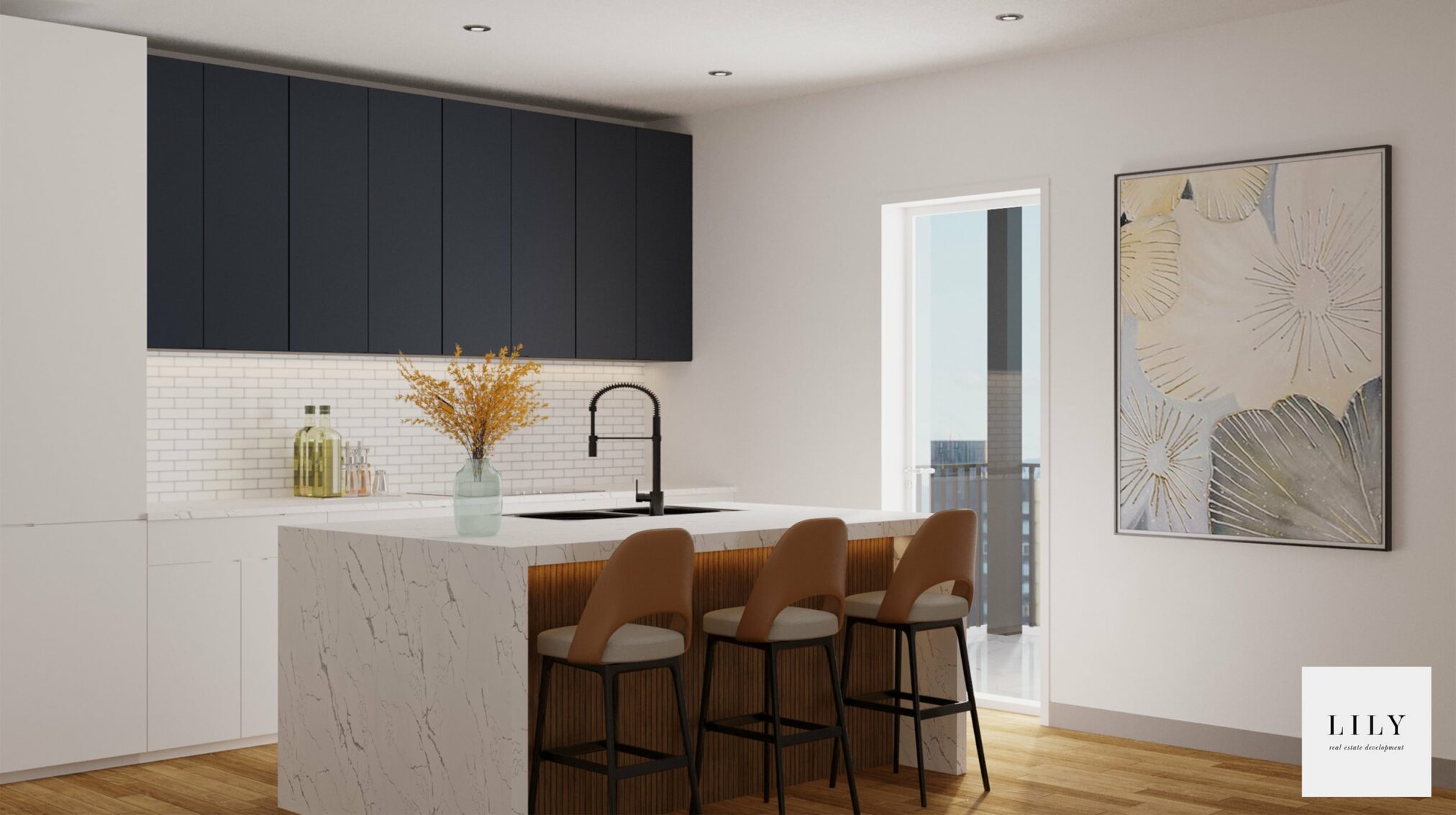
We are loving the contrast between the open and modern interiors and the much more traditional brick and black windows on the simple-but-elegant exterior. This goes to show that a simple look executed well can still be a stand-out building, with the slightly pitched roof and subtle brickwork pairing nicely with the arched, symmetrical windows. These will be for-sale condos, and though the parking availability may give pause to some folks, we would imagine people will be quite intrigued by an offering like this in one of Philadelphia’s defining neighborhoods.

