The southwest corner of 8th & Bainbridge offers a bit of a break from the typical streetscape in the area, with a low-rise corner building with parking for some reason. This property has looked like this for decades, and was seemingly a gas station way back when. So… it could be worse. Located just down the street from a project we just visited, more drama and intrigue has unfolded here, near the 1 Stop Mini Mart, than one might expect.
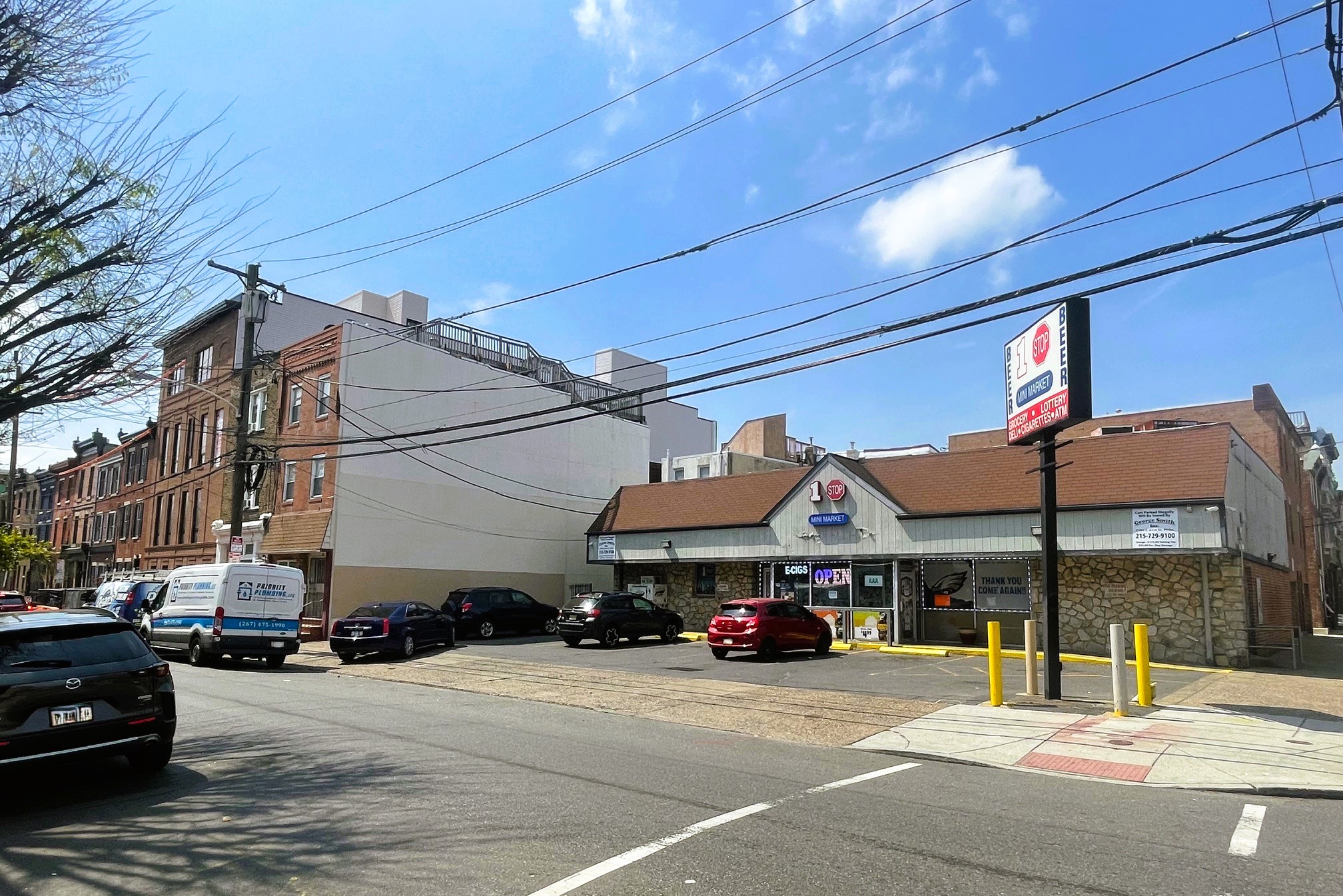
If you take a few steps to the south, you’ll find yourself at 713-15 S. Mildred St., which has frontage along 8th St. in addition to the smaller Mildred St. to the west. We took you here approximately a thousand years ago, when there were plans for a 70-foot-tall, six-story building that we called “absurd” at the time. Back then, the site was a surface parking lot, with a wall facing the Mildred St. side. And despite this past proposal, the site remained a surface lot like it did back then until fairly recently.
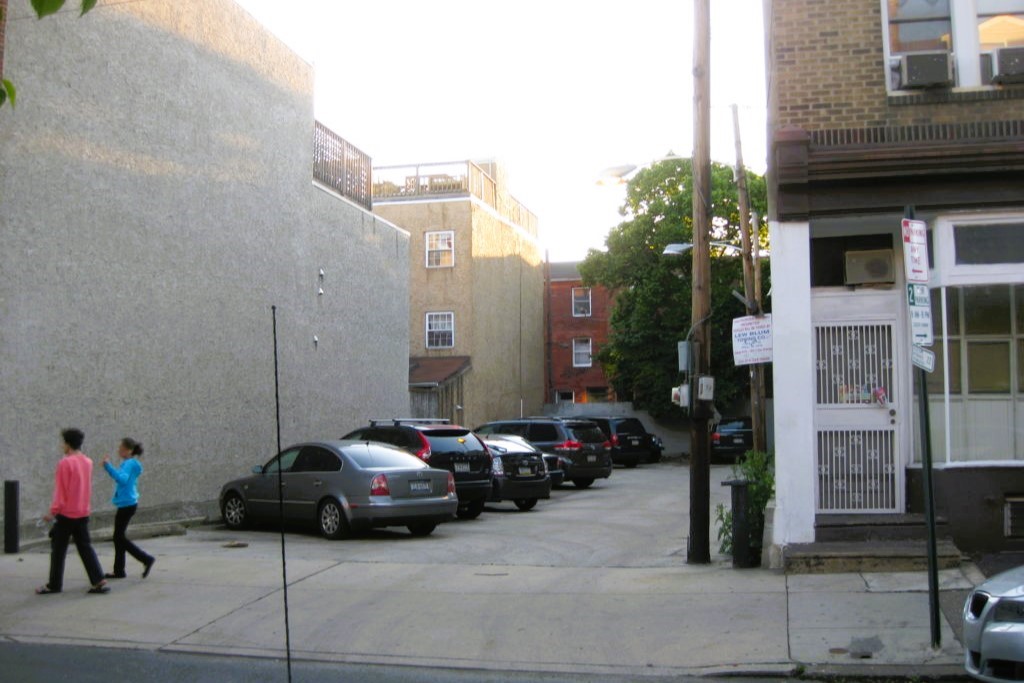
What makes this site a hotbed of drama is that the back wall that faces Mildred was graced by an Isaiah Zagar mural. This was a prime example of his work, but neighbors were greeted with a surprise back in 2023, per the Inquirer: after the site changed hands in 2022 for $1.3 million, the development team started to demolish the non-protected wall and mural to the dismay of the neighbors. The neighbors stepped in and asked the Magic Gardens group to try to salvage some of the remaining pieces, but the wall was eventually demolished in full.
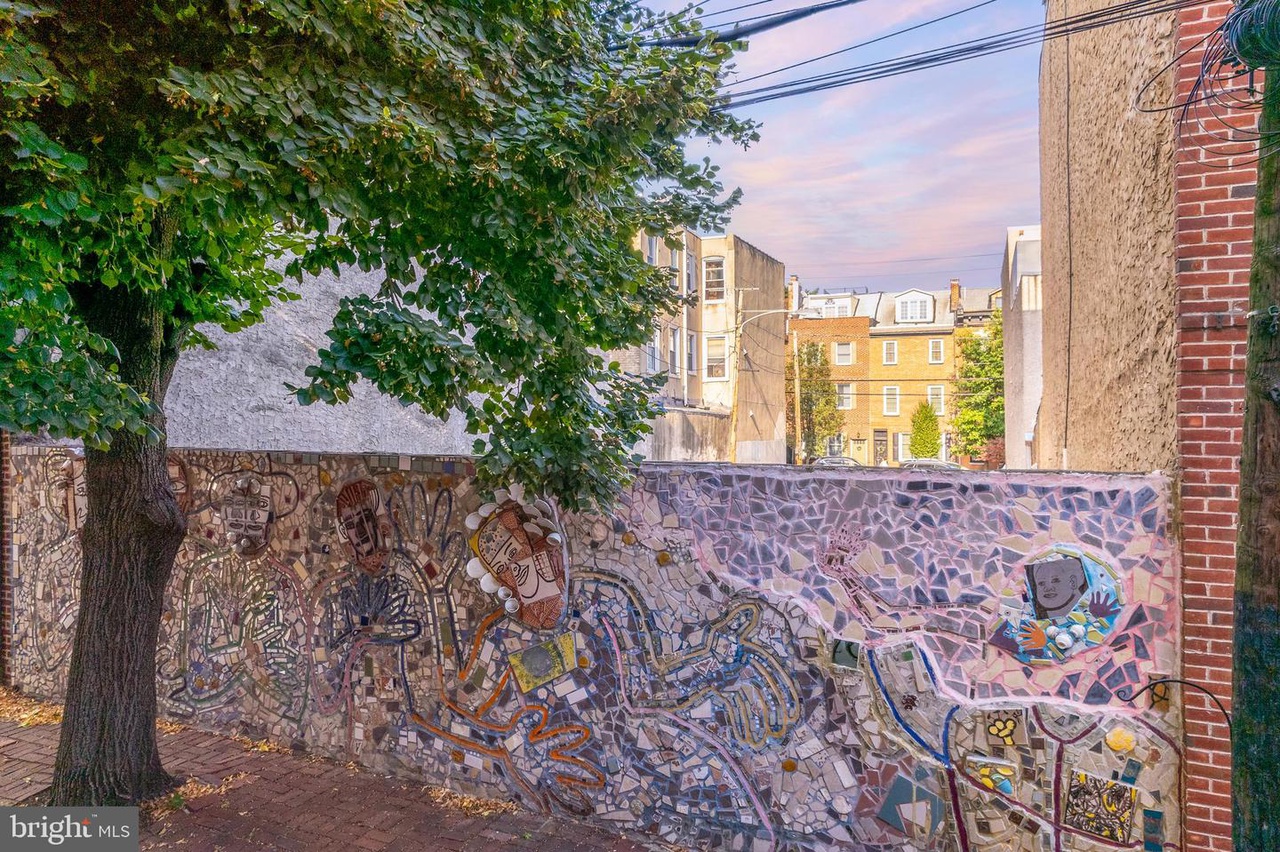
Which brings us to today, where that parking lot now looks very, very different. Landmark Architectural Design was brought in for this four-story, ten-unit project, which appears to be racing toward the finish line. This building covers most of the property, save for a small side yard that you can’t see from the street. No parking or commercial space is included for this residential-only approach, but some additional height and density were allowed thanks to the mixed-income housing bonus. We aren’t sure whether these will be rental units or condos, but we’d imagine they’ll be eyed up pretty quickly thanks to the dapper brick facade, roof deck, and proximity to the quaint Cianfrani Park just down the block.
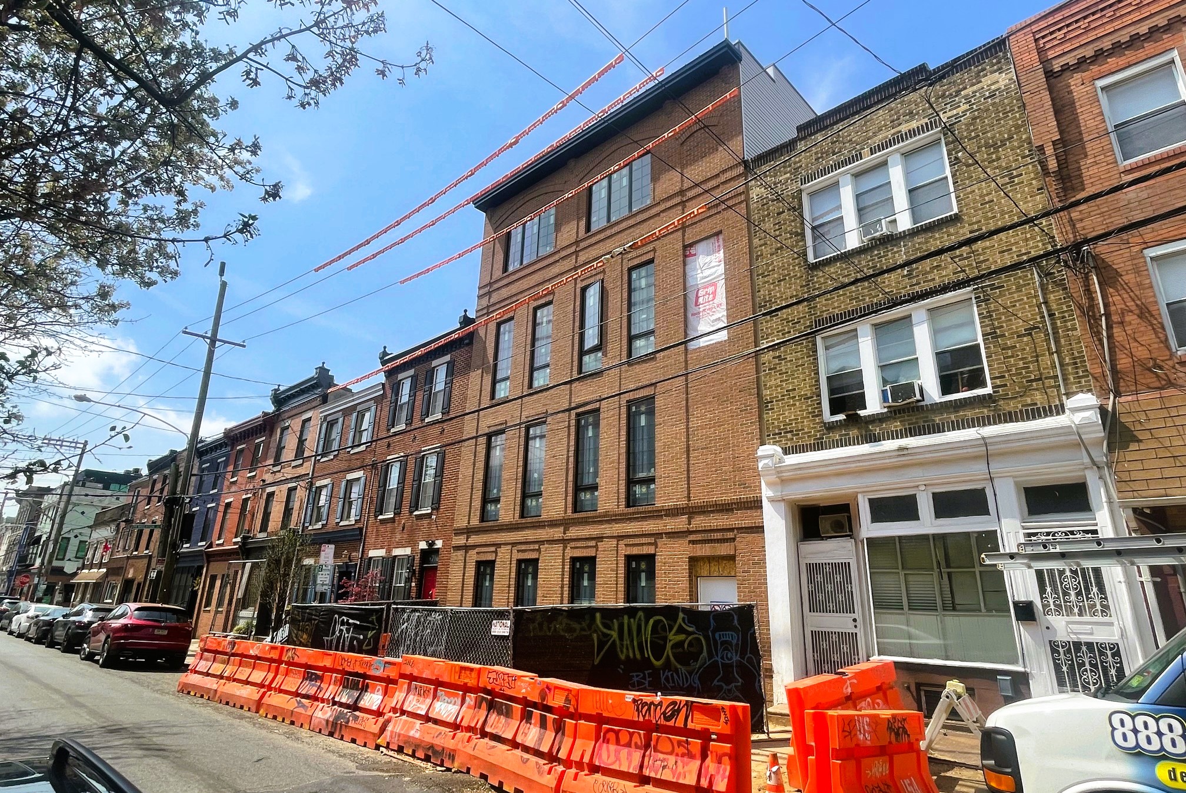
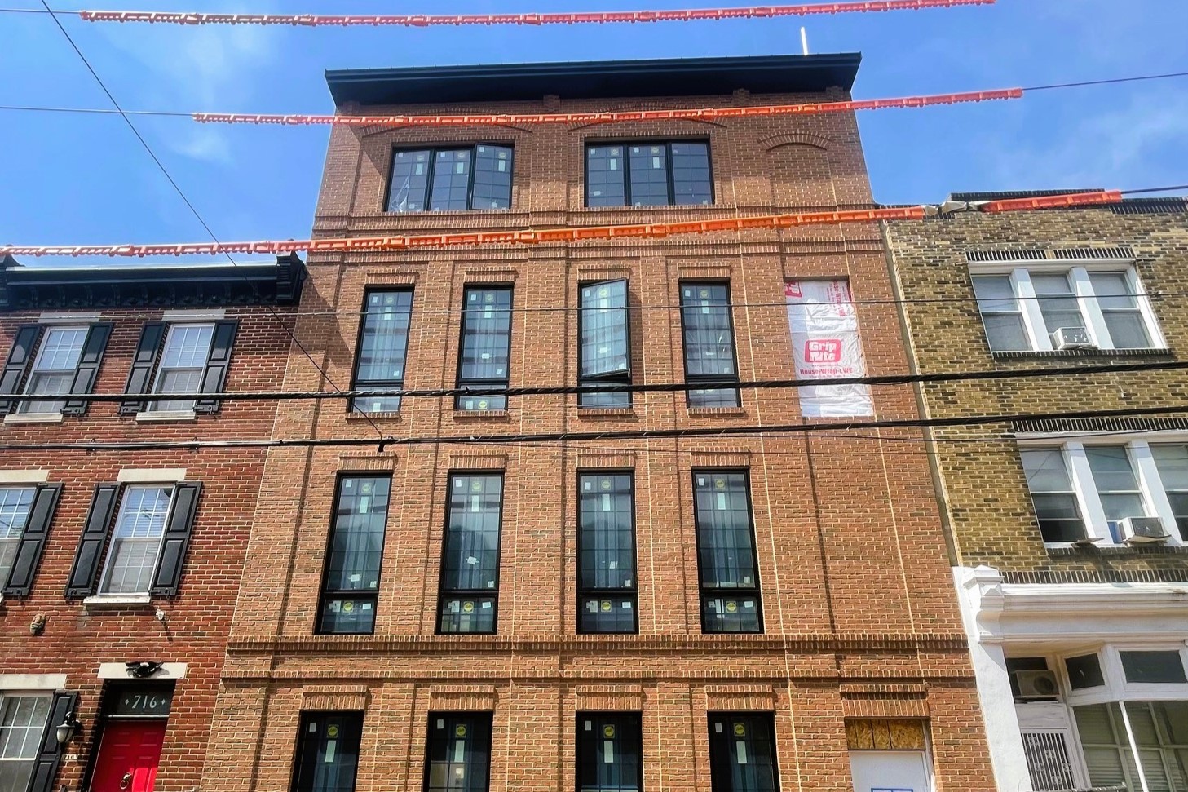
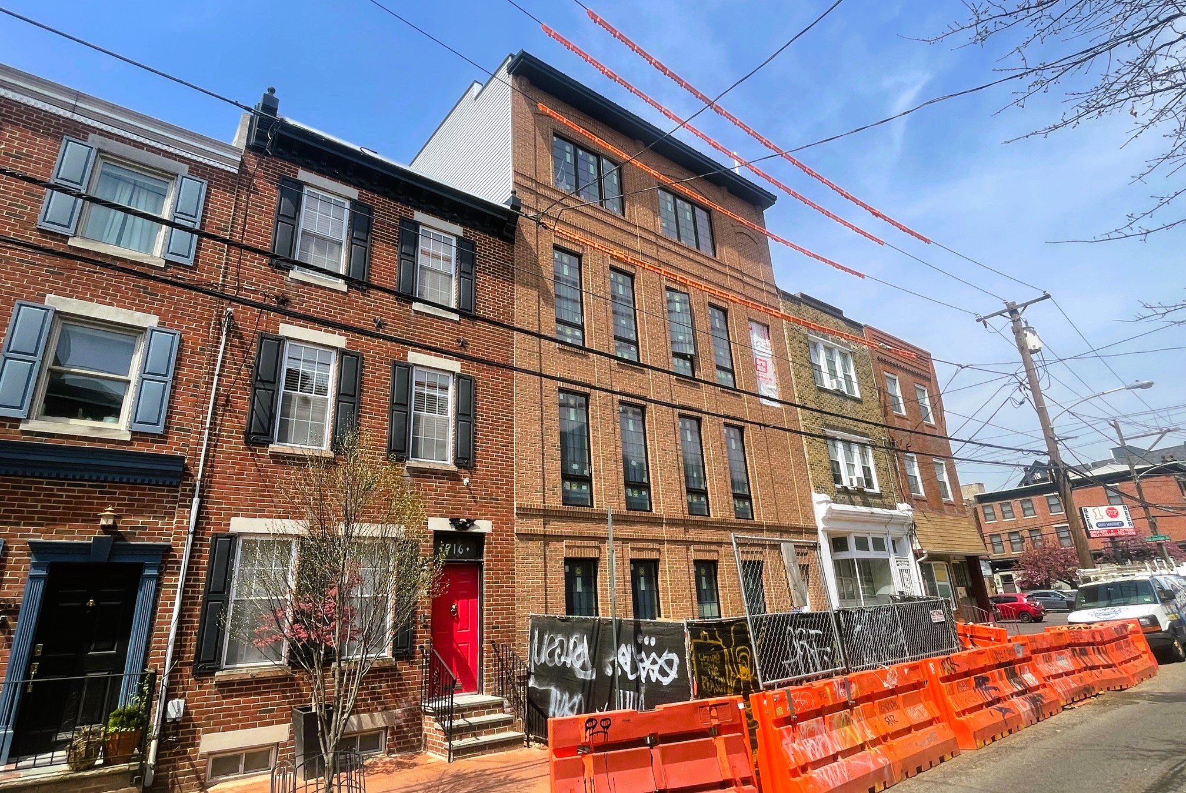
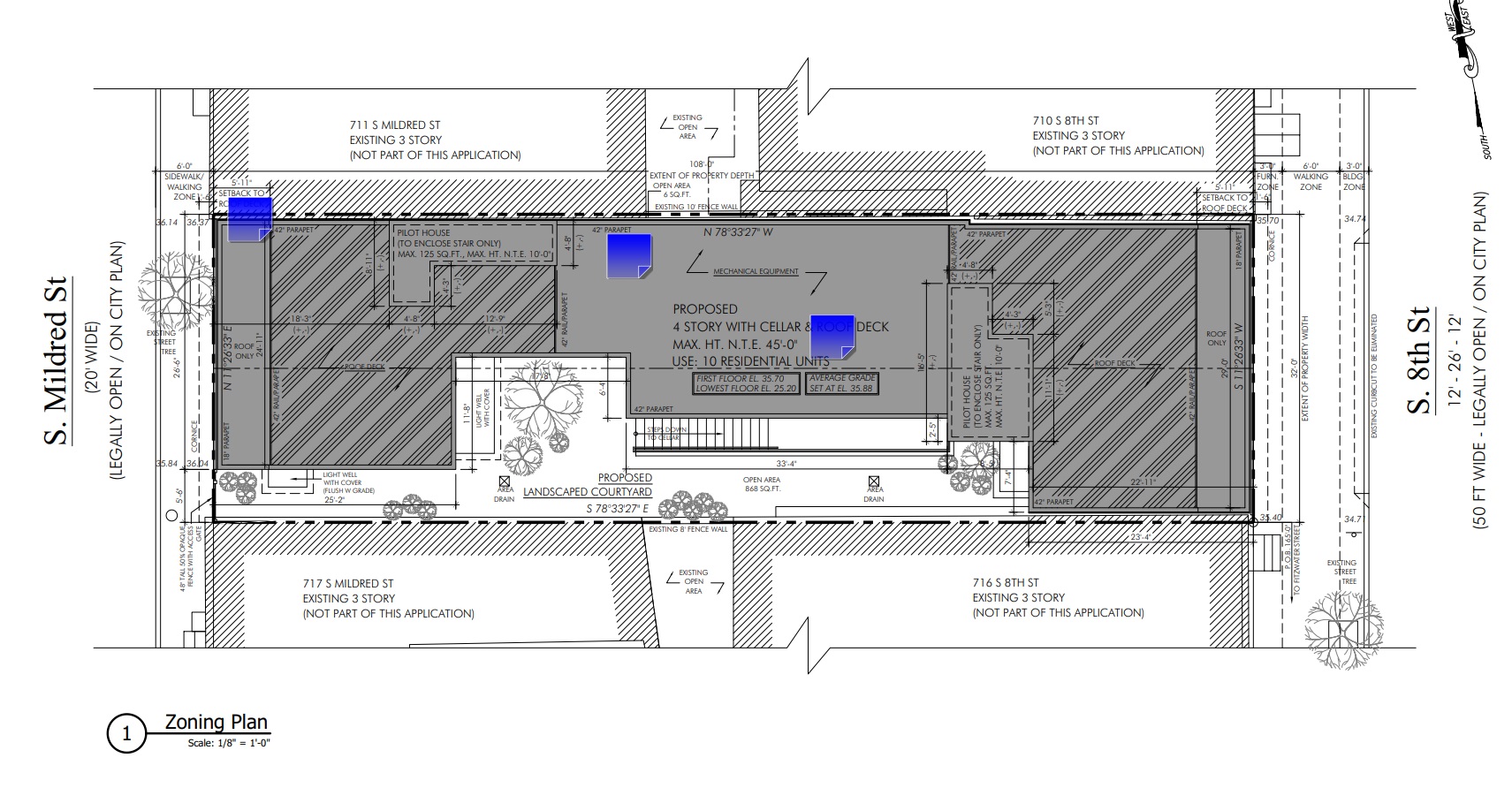
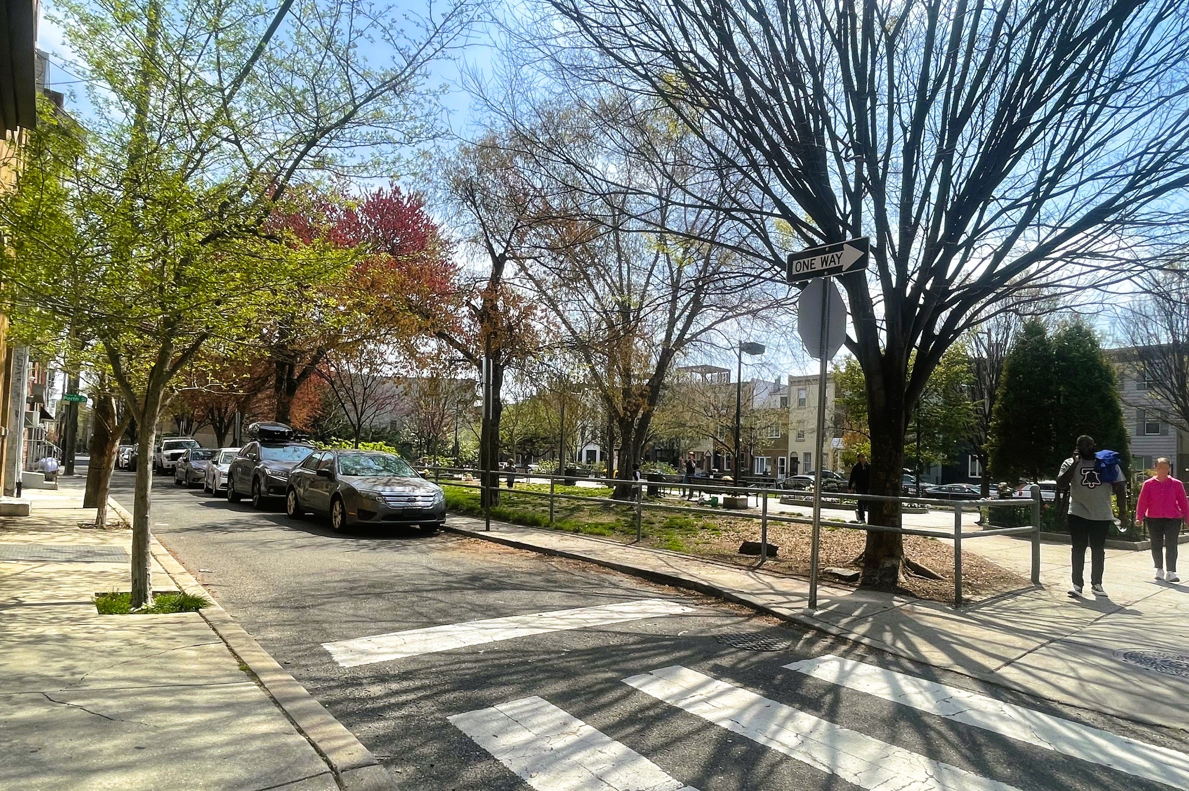
As is often the case with development in our fair city, this is a bit of a glass half-empty/half-full situation. The loss of the mural is indeed sad, but having ten new units in place of a parking lot is not sad at all. And while it may only be one unit, the inclusion of a mixed-income spot within this project is wonderful and something we hope to see repeated in other desirable locations across the city. No matter your perspective, we are happy that what is here now is both dapper and a step up from its past use. Now, if only we could see some changes at the corner. Perhaps a new building with no surface parking, some density upstairs, and a new space for the minimart?
