It was just a few weeks ago that we traipsed through the area around 30th Street Station to check out some of the major construction action taking place. One of those stops was at 3151 Market St., a gleaming new tower that is the second ground-up construction project taking place as part of the Schuylkill Yards mega-development that has been in the works for several years. And while construction is proceeding apace here as you can see in the video below, there is even more work taking place in the background that could mean some exciting things ahead.
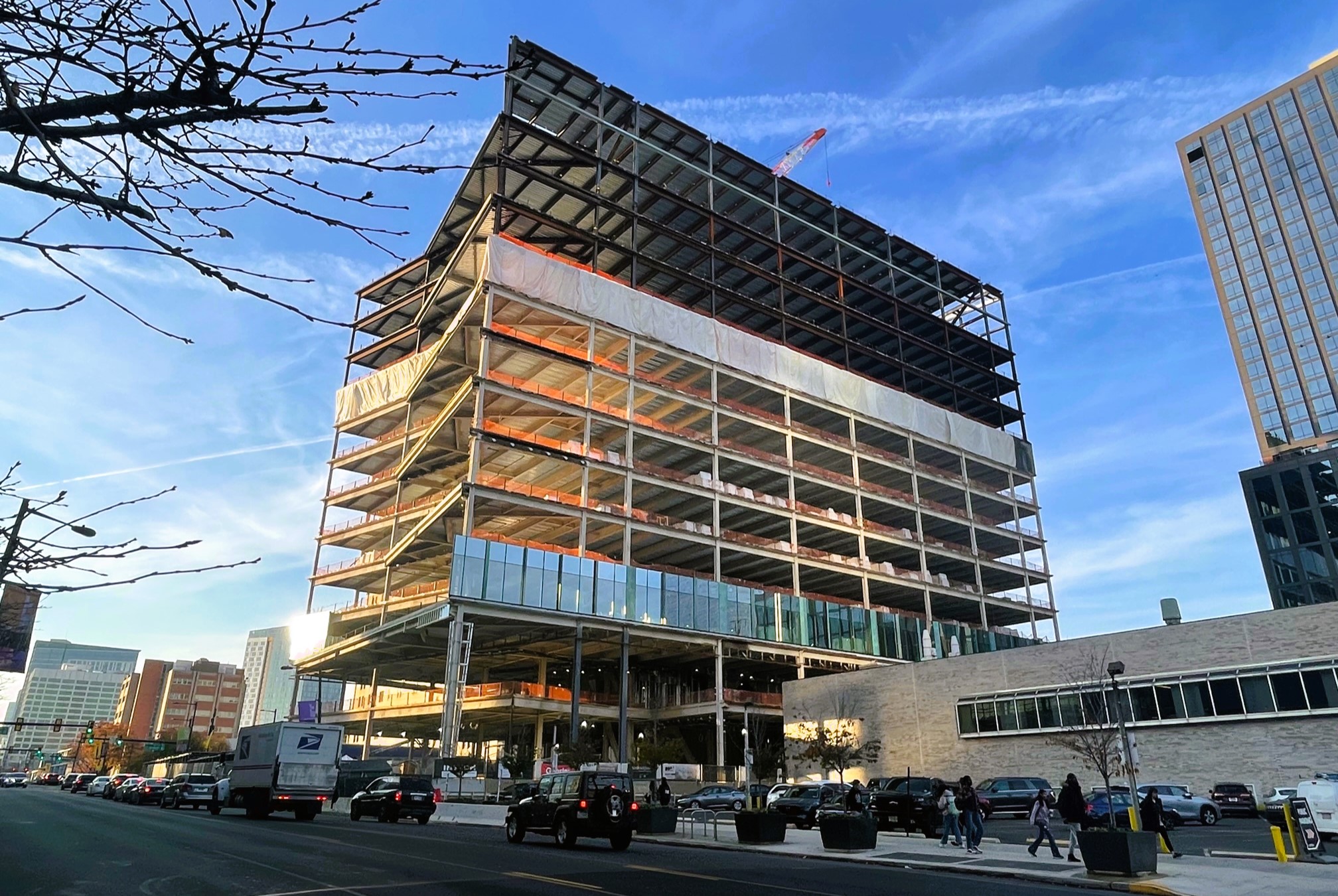
While this construction progress is indeed exciting, we are even more intrigued by a new zoning permit that was issued recently for the land immediately adjacent to this new addition between Market & JFK. The grand plans for Schuylkill Yards, a joint venture primarily between Brandywine Realty Trust and Drexel University (with a host of others along for the ride), have long been conceptual, though bit by bit they have become more tangible as time has moved forward. One such instance is this zoning permit, which adjusts the lot lines when compared to the previously pitched plans.
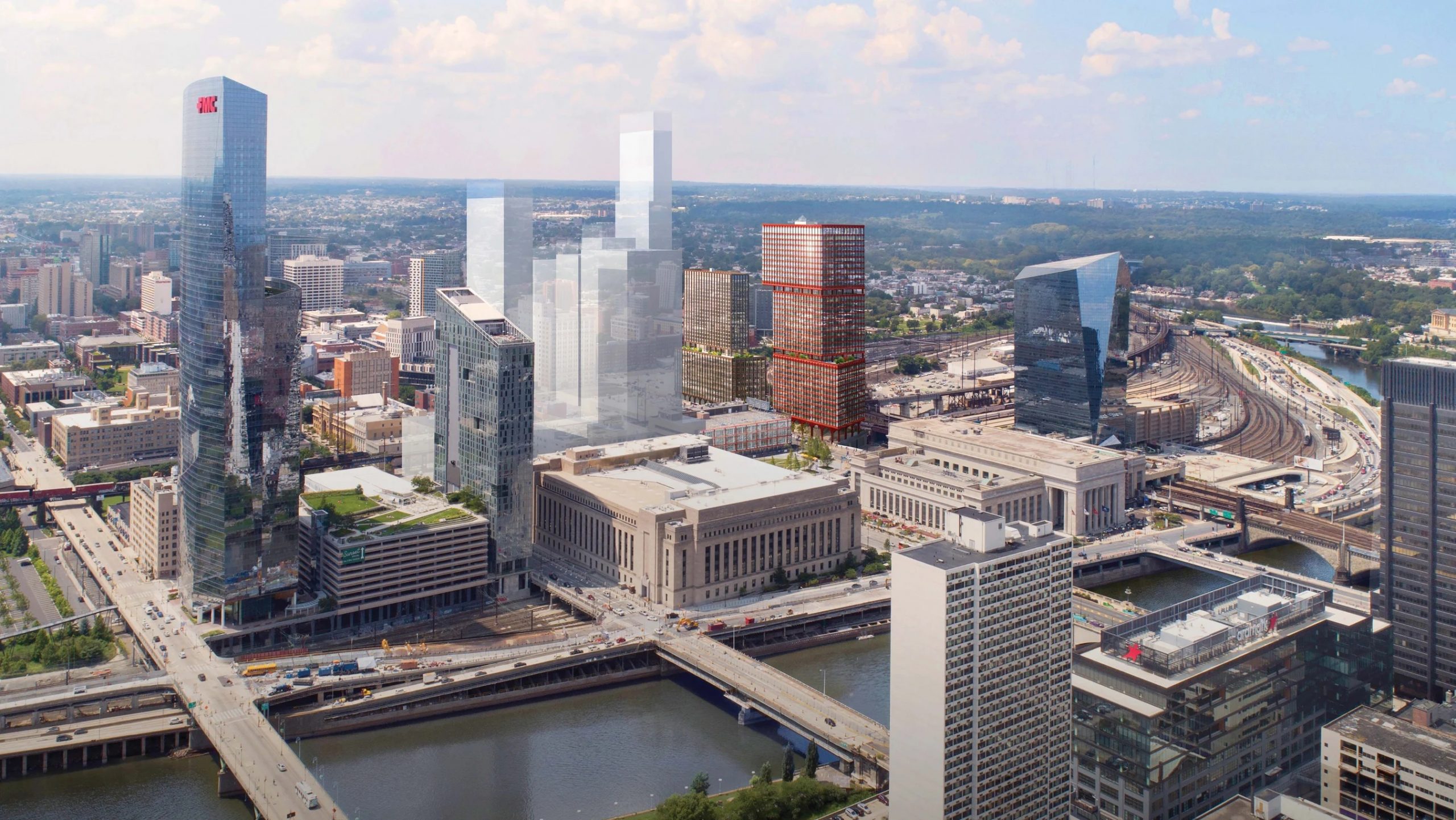
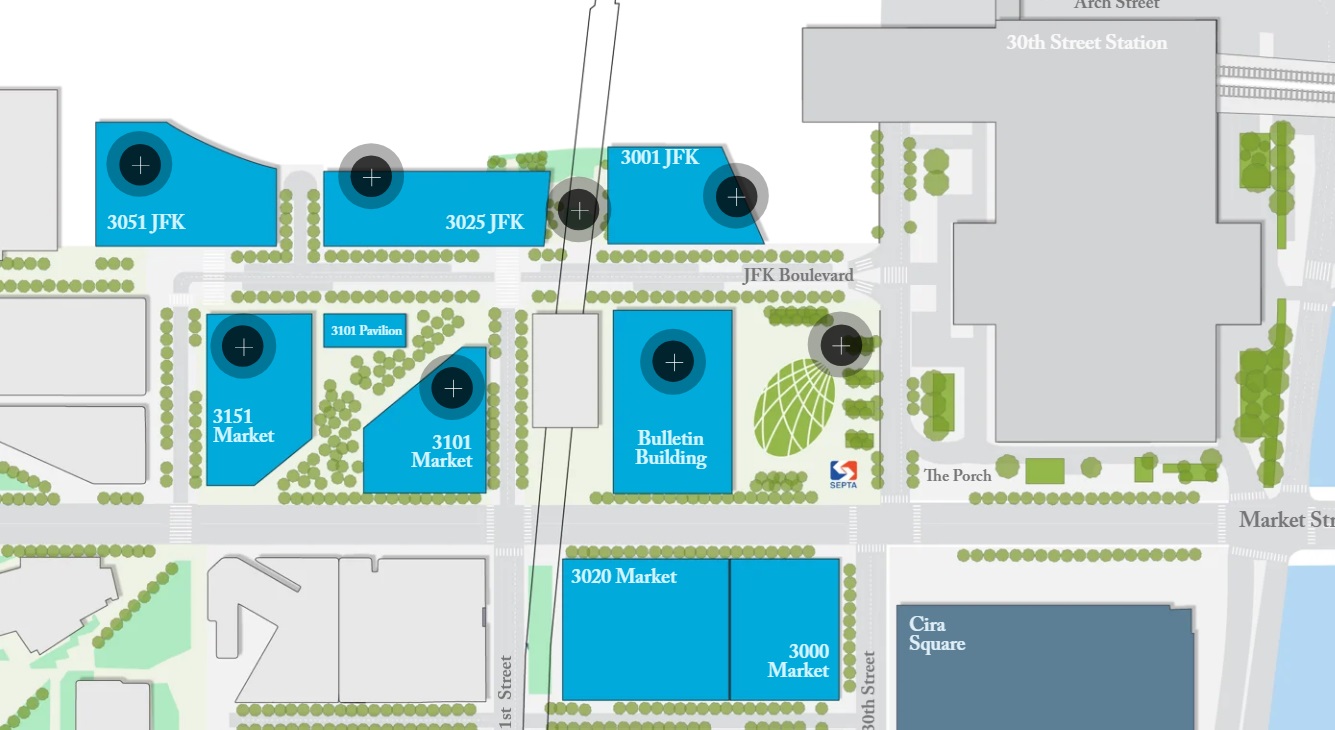
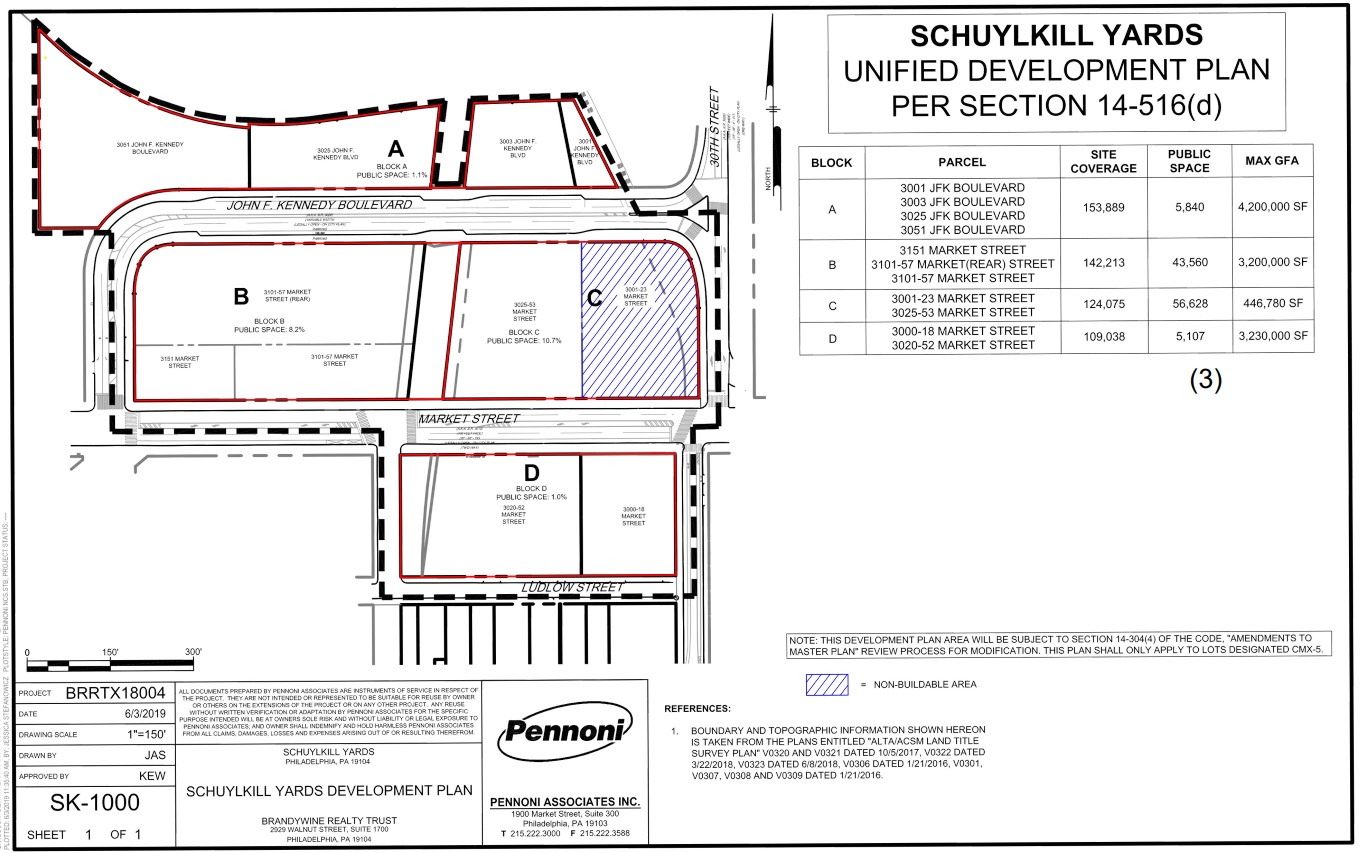
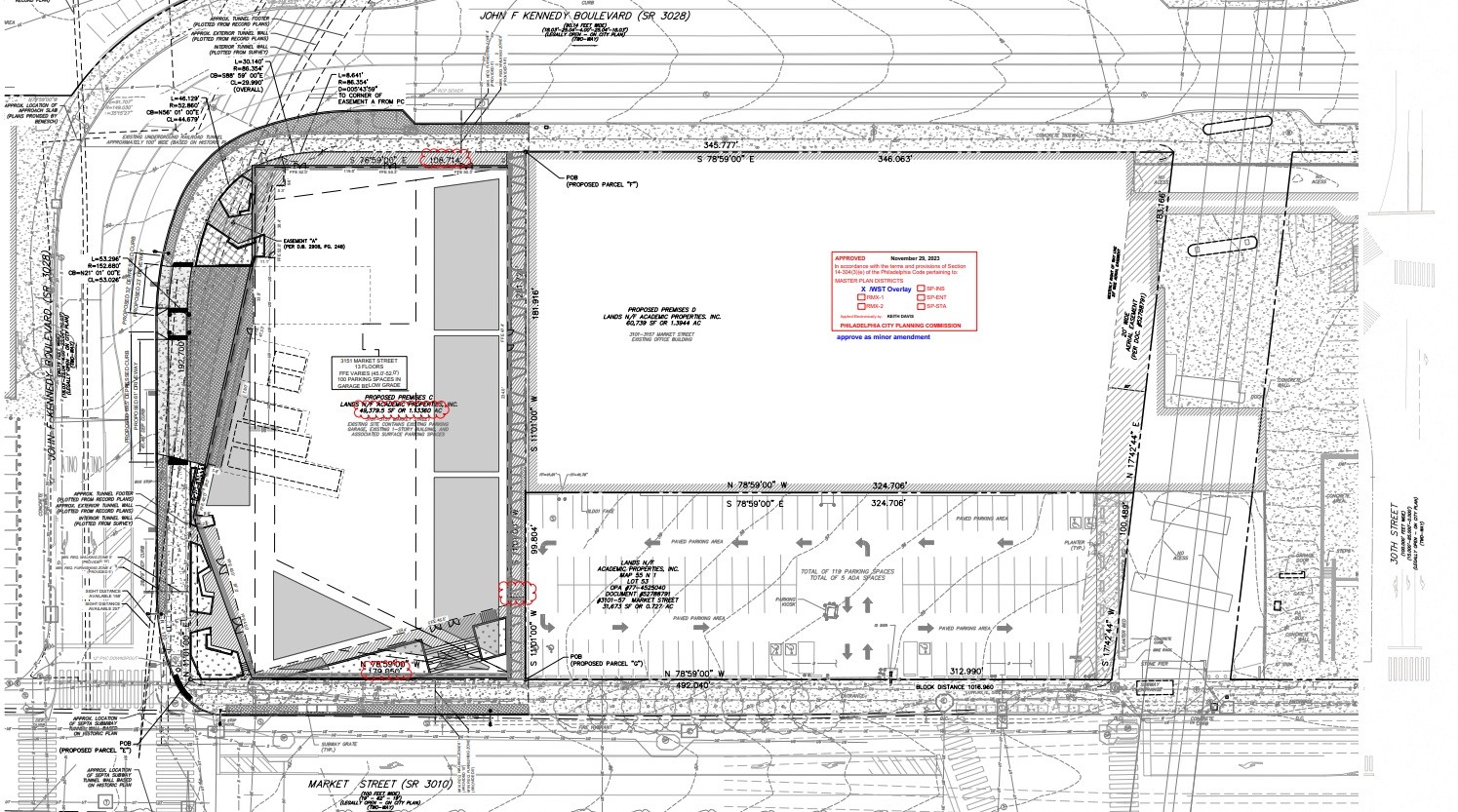
So is this just a minor change that mirrors the development action we’ve already seen? Perhaps, but it is indeed telling that firm steps are being made to define what the future parcel arrangement will be. Does this mean we will see two towers pitched in the future, one on the parking lot and one where the partially demolished low-rise building still stands? Does this mean things will remain exactly as they are for years to come? We’re leaning towards the latter, though we remain hopeful that both the office and the financial environments will shift, leading to more towers filling up the skies of the eastern section of West Philly.
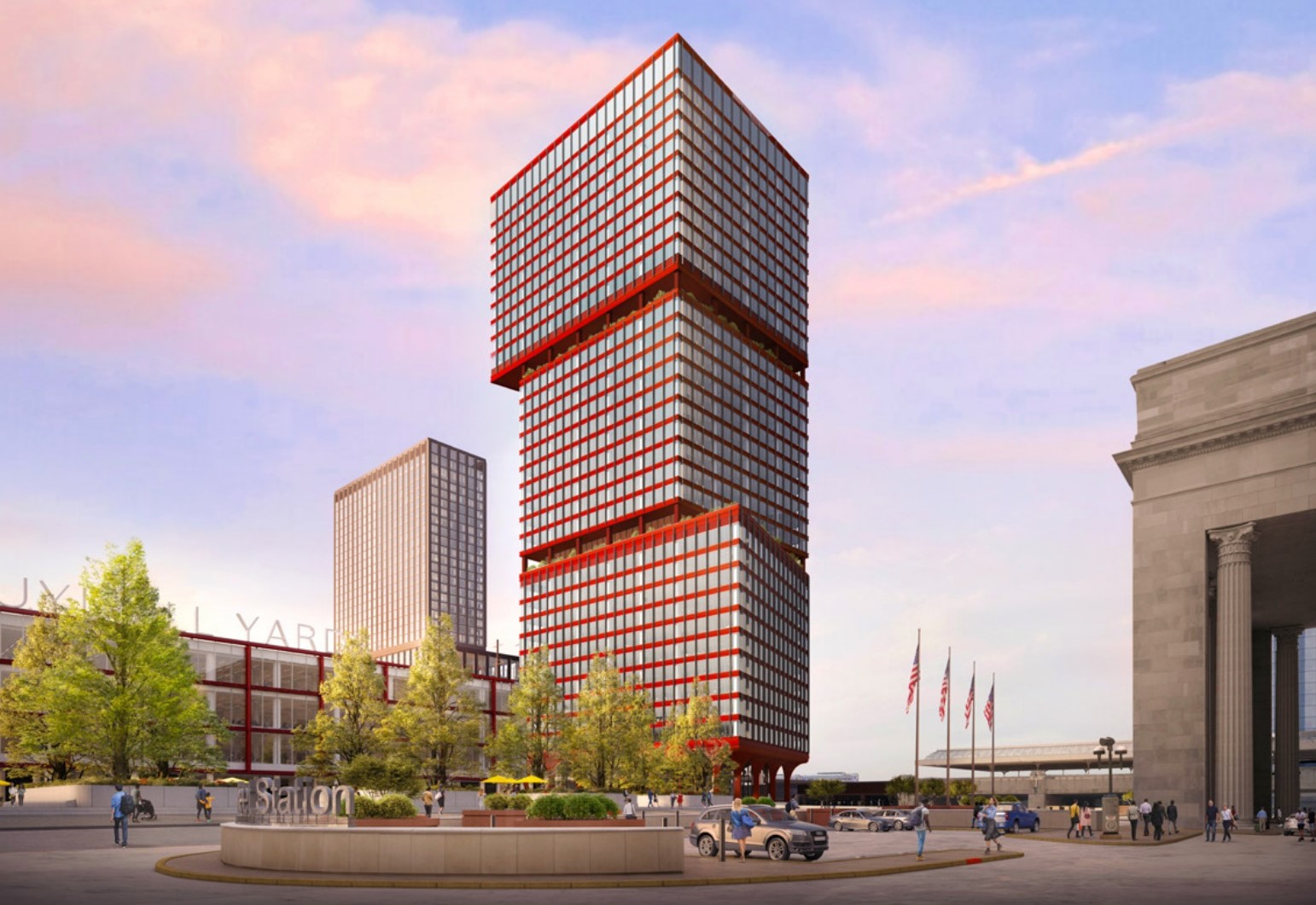
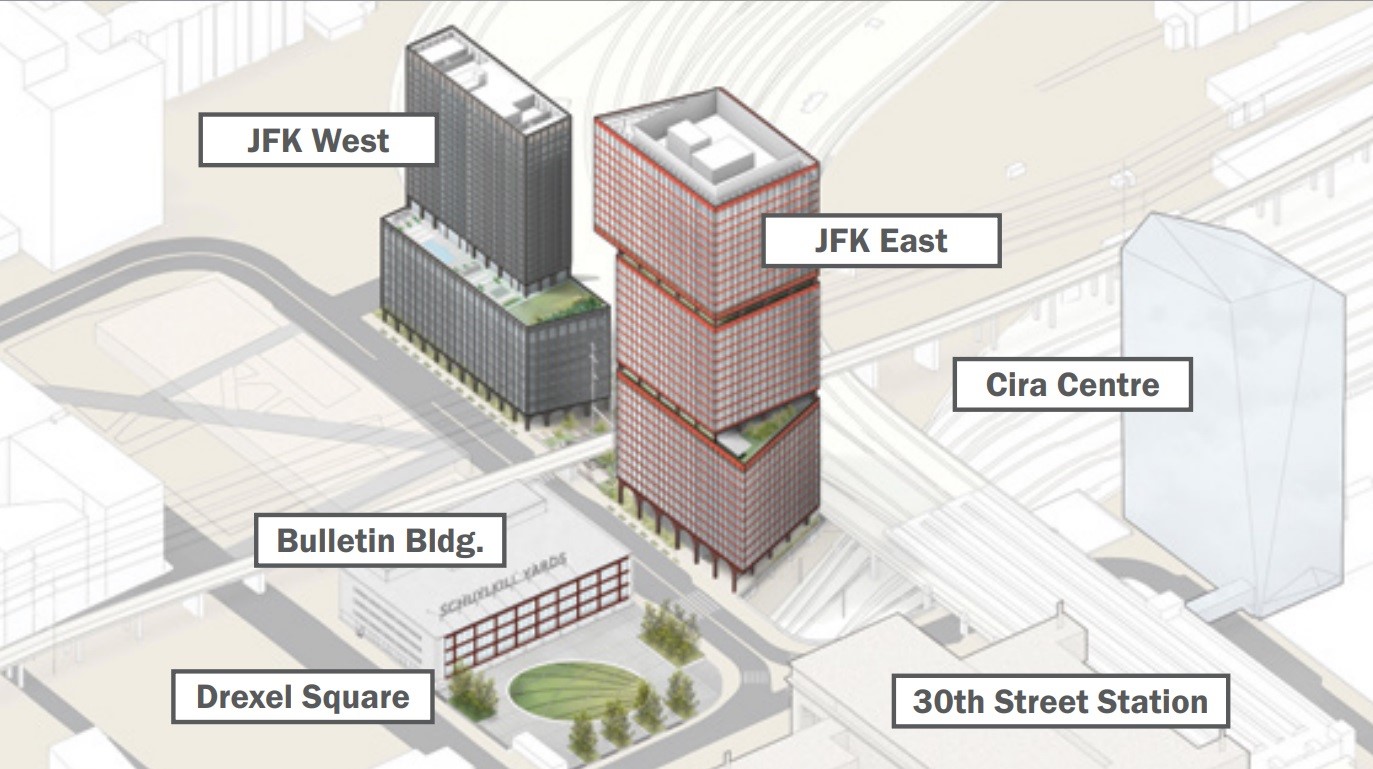
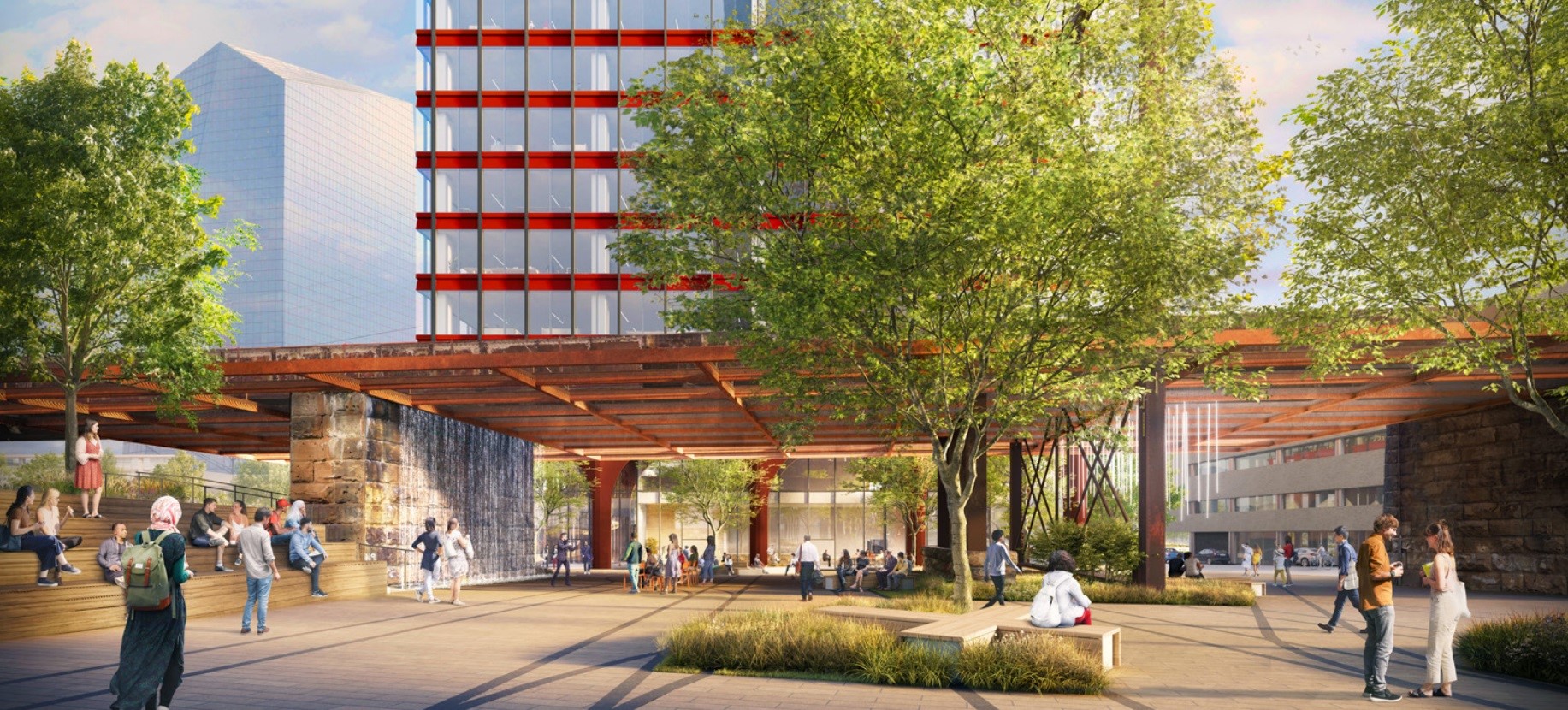
In the interim, perhaps we’ll see some movement with PAU‘s stacked, bright-red tower, which has plans to be a companion building to the recently completed Avira apartment tower next door. This building would flank the raised rail line, creating a new public space under the existing infrastructure (which already has new signage). No new movement has been seen here beyond that, but we remain hopeful that the trailer that has been on site is a sign of things to come.
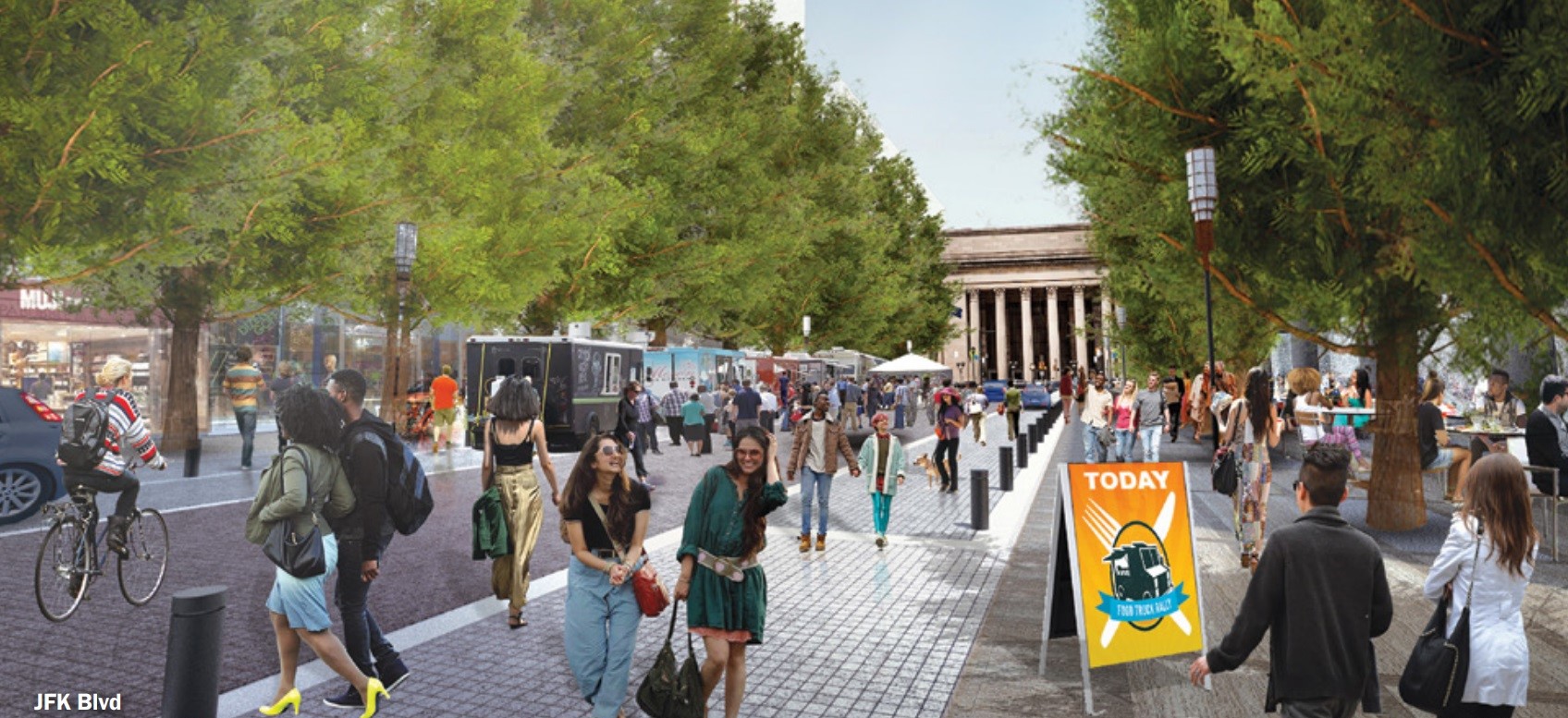
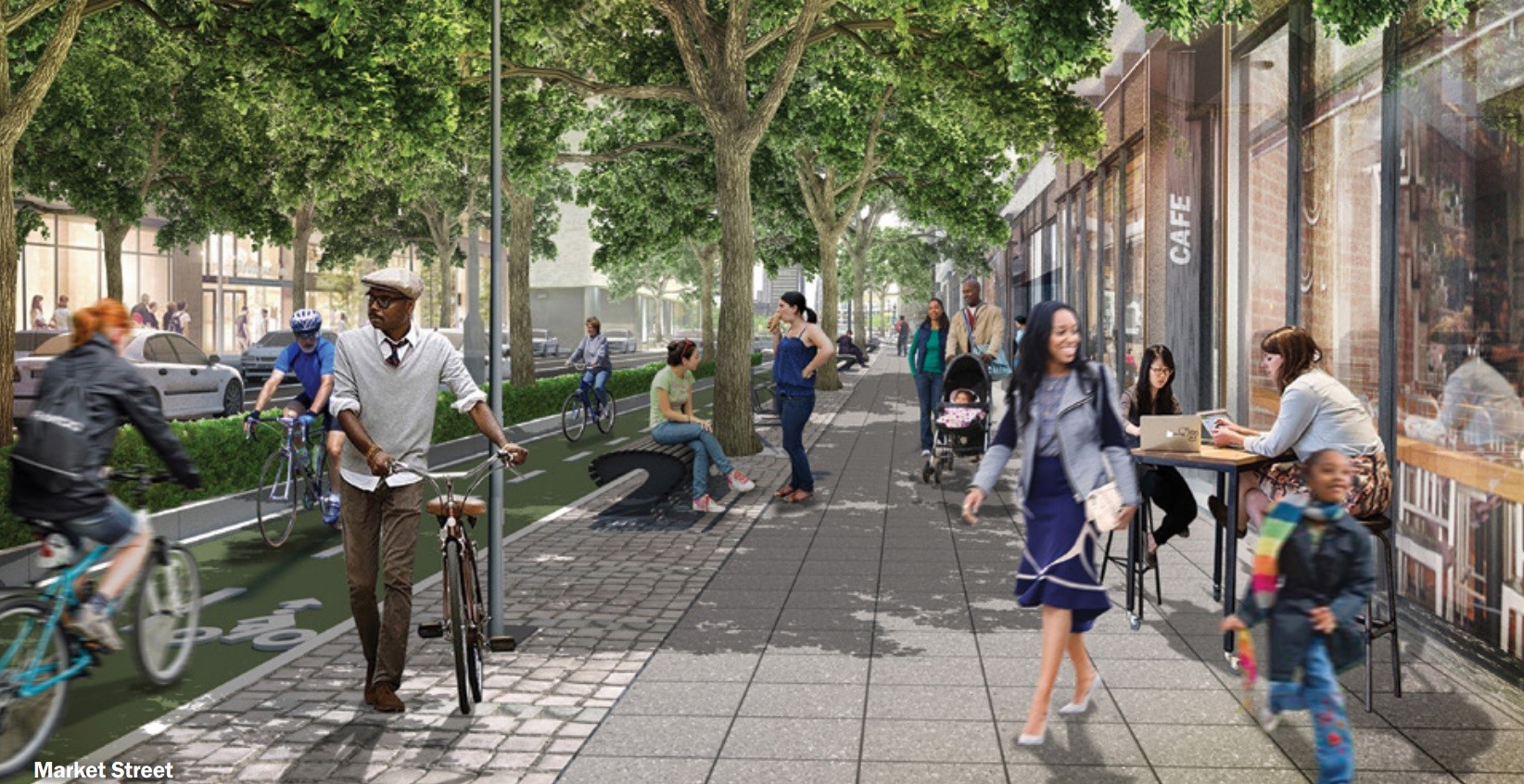
And who knows? Perhaps even if there is a break in new construction in the area, we will see some traffic calming and pedestrian-friendliness added to the streets. There have long been dreams of a reimagined streetscape, where pedestrians and cars can safely navigate the area side-by-side – a far cry from the auto-centric state currently. No matter the next specific steps here, it is exciting knowing that more and more work is taking place to turn this micro-neighborhood into a world-class, transit-oriented development as we charge toward 2024.
