William H. Gray III 30th Street Station is one of the defining features of Philadelphia’s built environment. Its prominent location, stately architecture, and importance as civic infrastructure help this building carve its place in the annals Philly’s architectural lore. So, when we heard about a public meeting last week to catch up on plans for a huge renovation, we had to make our way over. This is a project that has been in the works for a long time, but we are now past the conceptual and onto the real. Not to be mistaken for the larger 30th Street Station District Plan, today’s focus is on the station itself, which is in for a major reinvention.
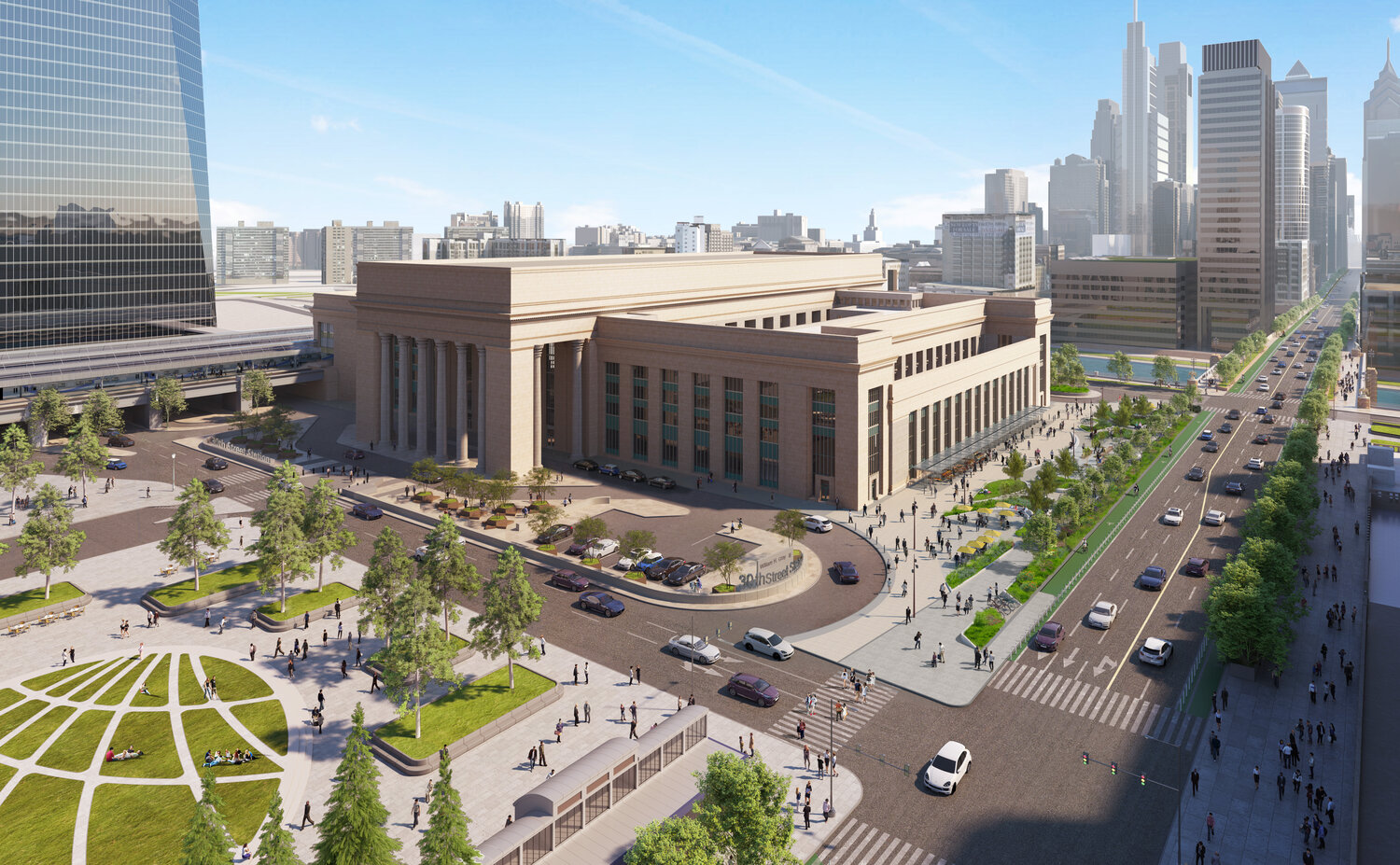
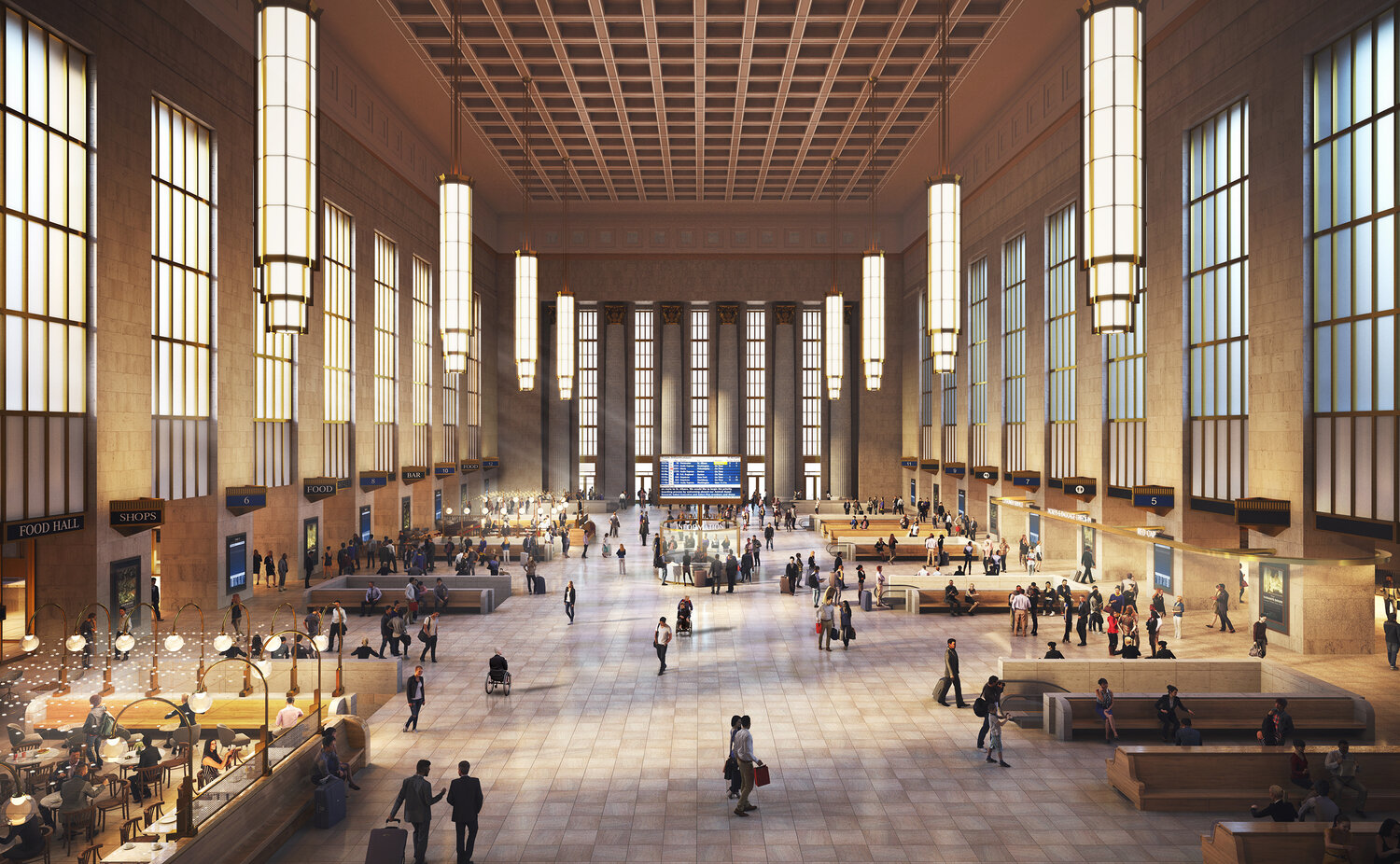
What’s to come is a years long, $550M project (up from about $400 million previously) that will cover just about every area of the station imaginable. The plans from lead developers Plenary Infrastructure Philadelphia have five main focus areas:
- State of Good Repair, to catch up on long-overdue maintenance.
- Station Operations Consolidation, to update front and back of house services.
- Station Retail, to update and modernize the food and beverage offerings.
- Corporate Offices, to create a more efficient workspace for Amtrak offices.
- Market Street Plaza Expansion, to build on the success of the Porch.
Each of these pieces will be taking place in a phased approach, allowing the station to continue running normally in the interim. Let’s check out the timeline before we dip into the details for each of these.
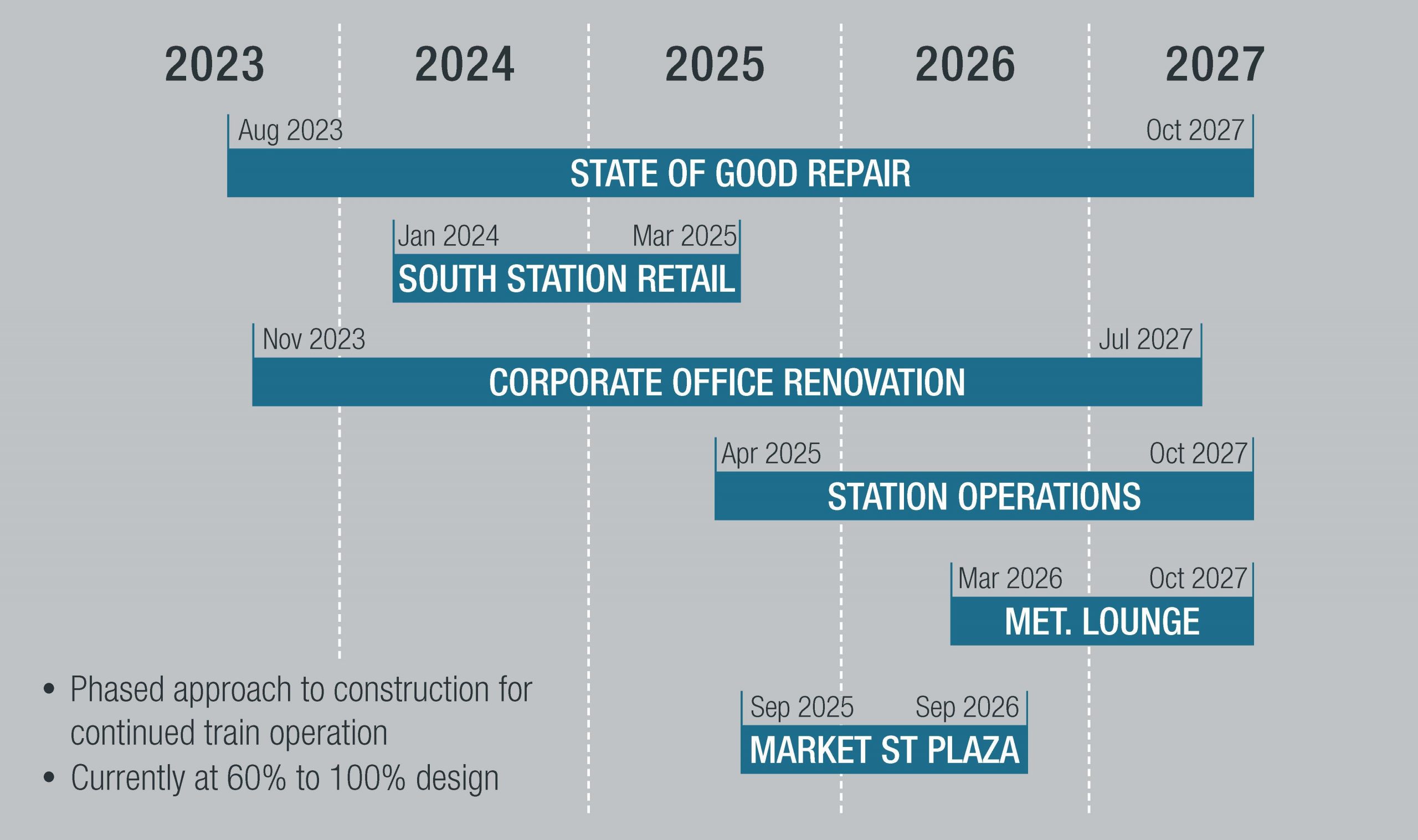
The first order of business is getting things in order (‘natch). A huge, old building such as this requires ongoing maintenance, and work will be taking place both inside and out to get the original details of this glorious station to really shine. This is perhaps the least exciting element, though in many ways it’s the most important, to ensure the character of this icon remains intact. Restoration of the original details will keep the Art Deco beauty firmly in place.
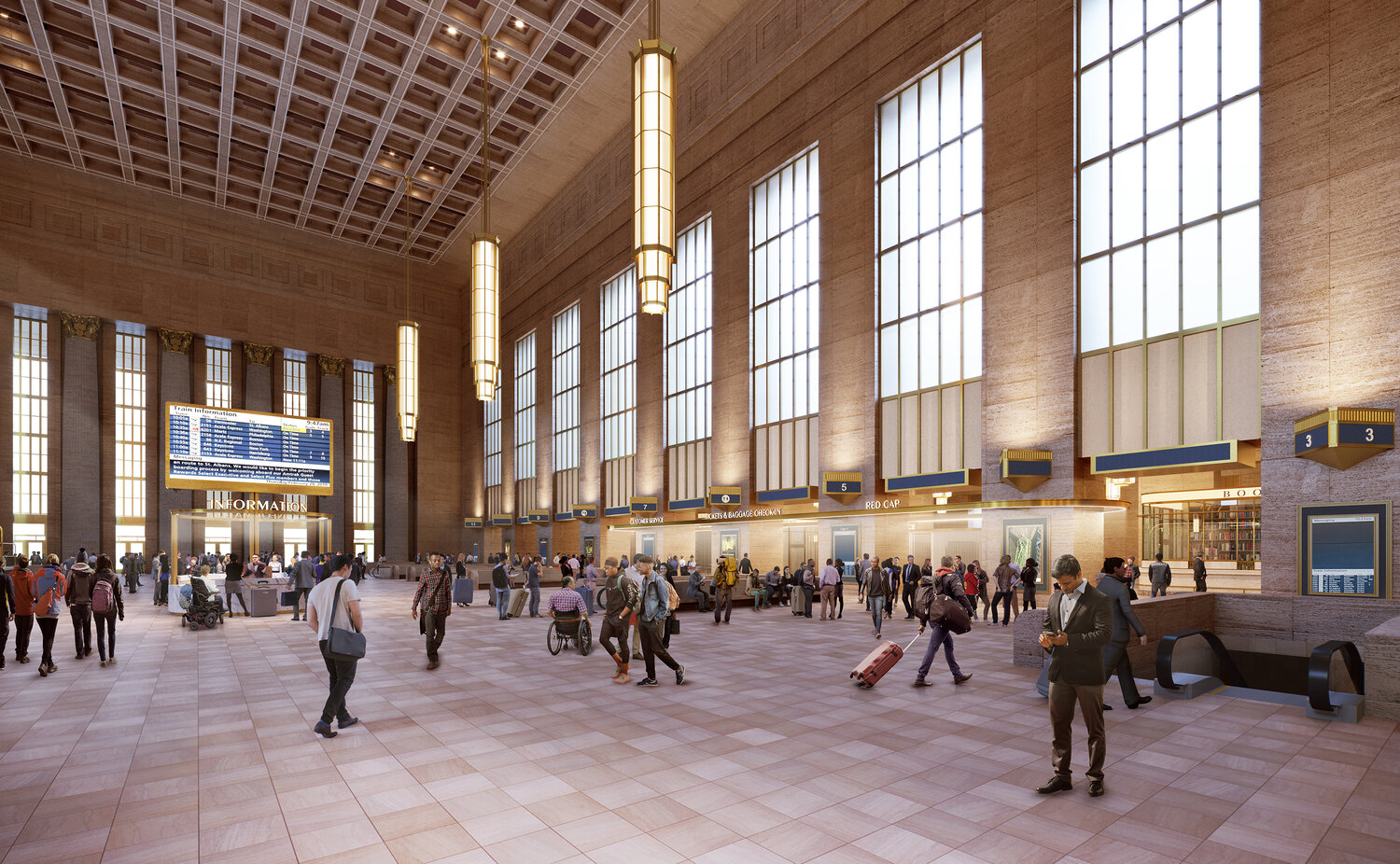
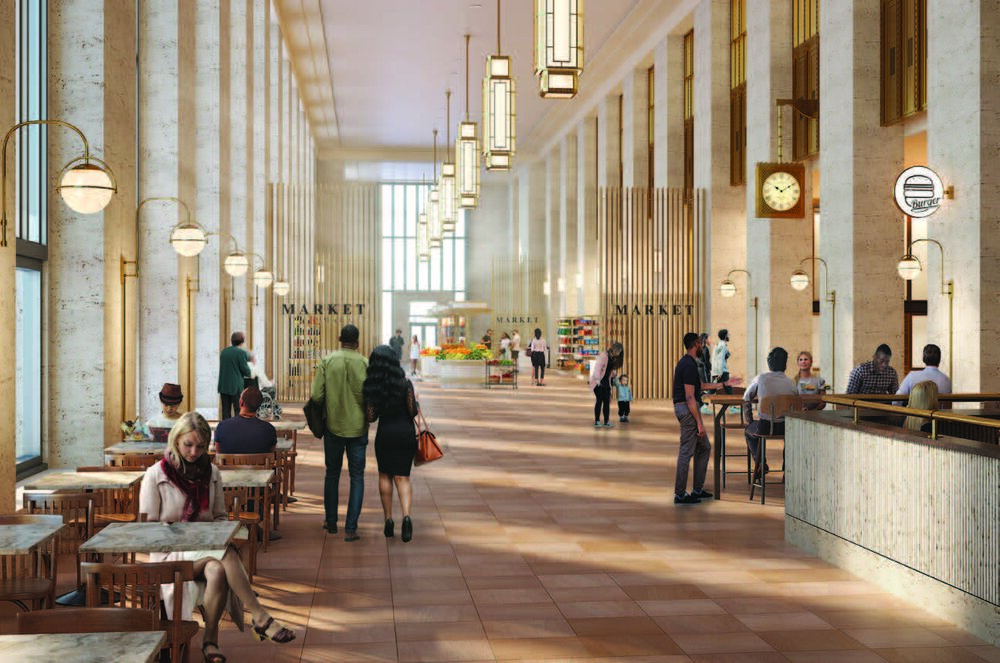
From a functional standpoint, the operations will be updated and consolidated. The rider experience isn’t always the smoothest or the easiest to navigate, so we are very pleased to see additional signage and a better layout for the facilities as part of the plans. New seating and ticketing areas, along with some pretty slick looking lounge areas, will make for a more comfortable and luxurious travel experience.
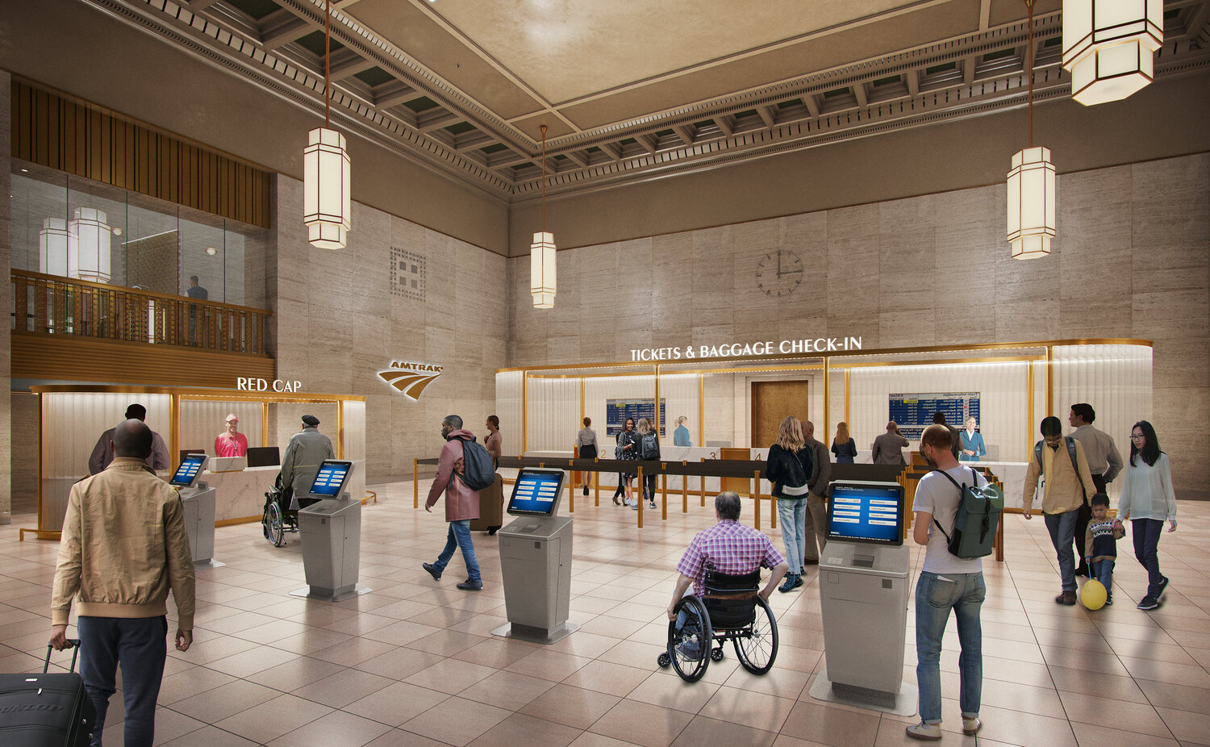
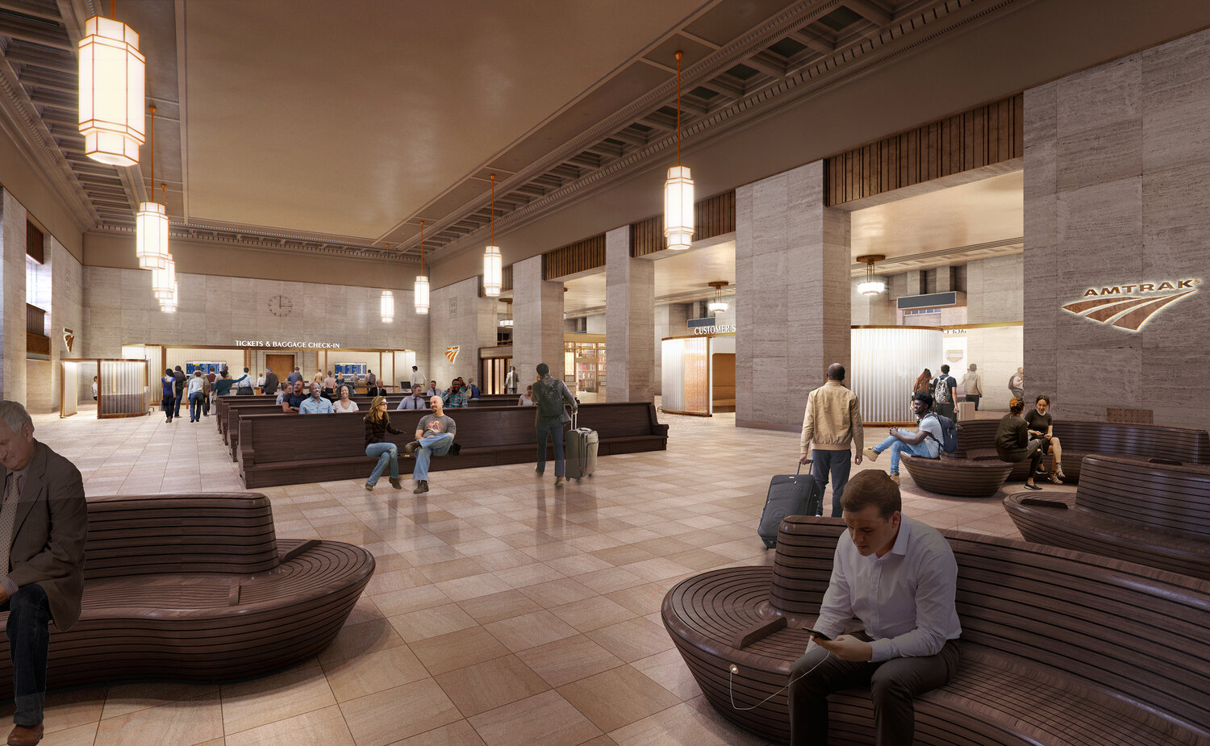
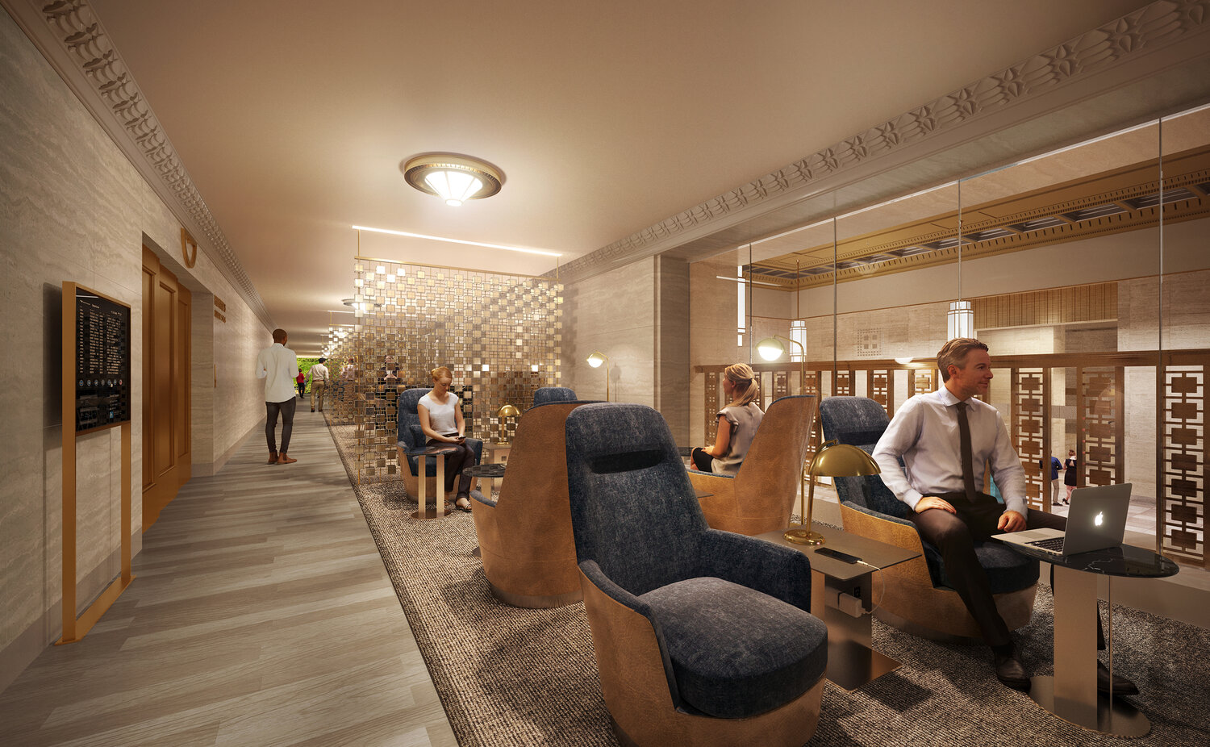
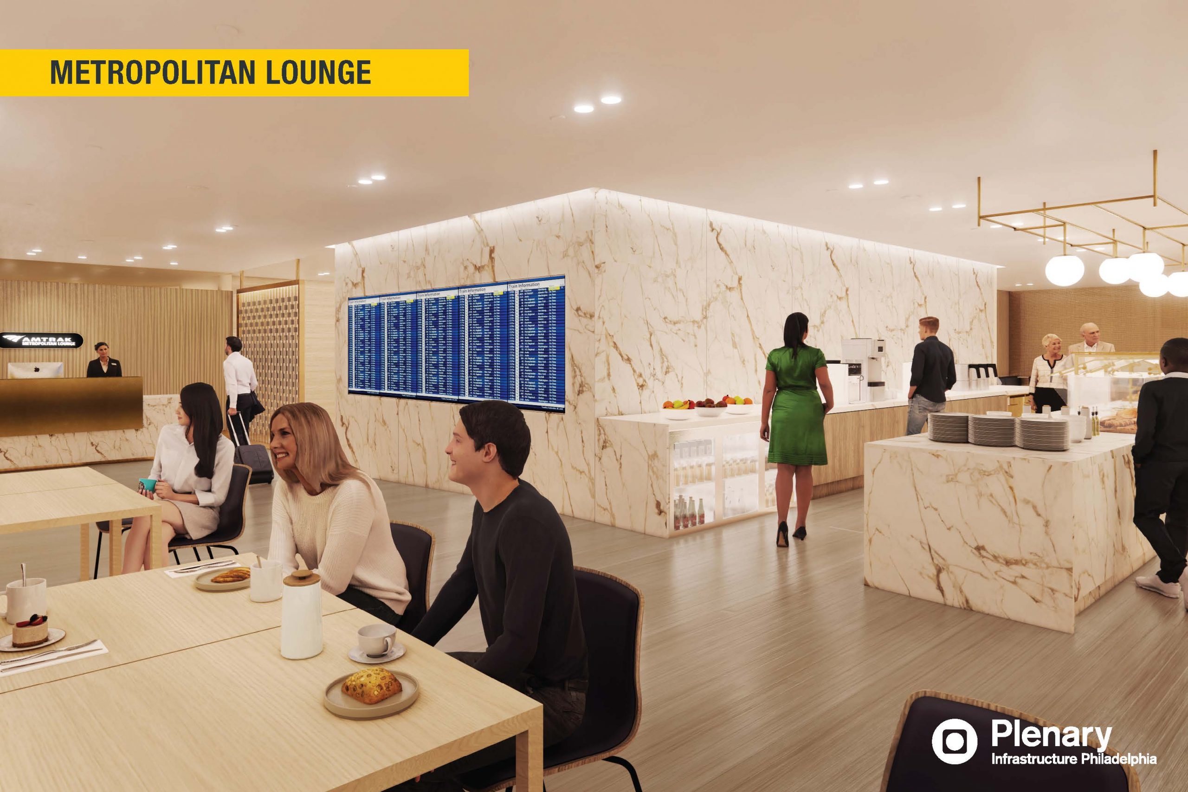
The biggest change for riders might be the reimagined retail options, which will include a food hall. The retail options currently on the south side of the station will close soon, with kiosks temporarily set up in the main concourse area. But what’s to come in the next few years will be worth the wait, with copious new dining and drinking options, along with a reimagined set of retail options. This retail feature reminds us of the mall-like environment at Union Station in Washington, DC.
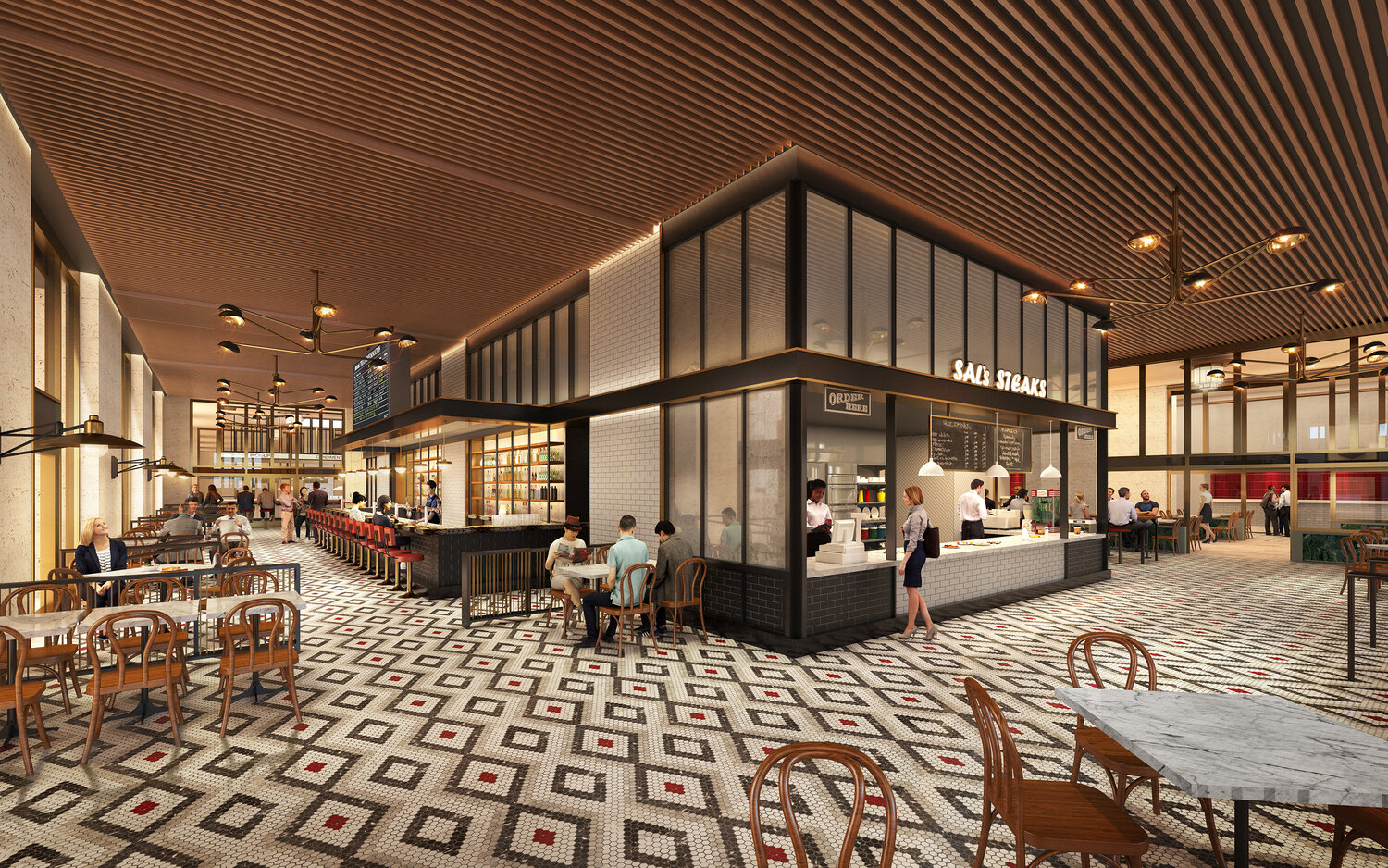
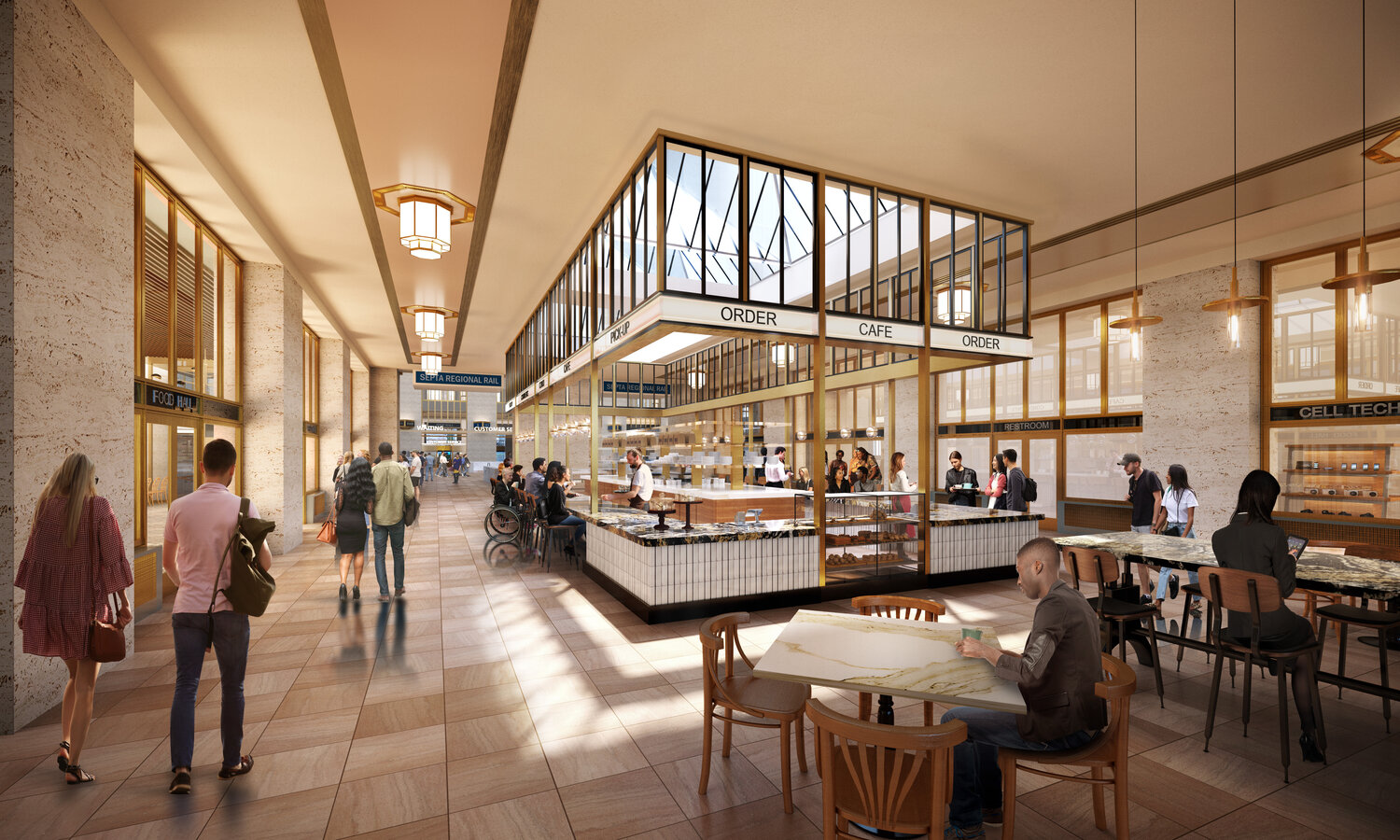
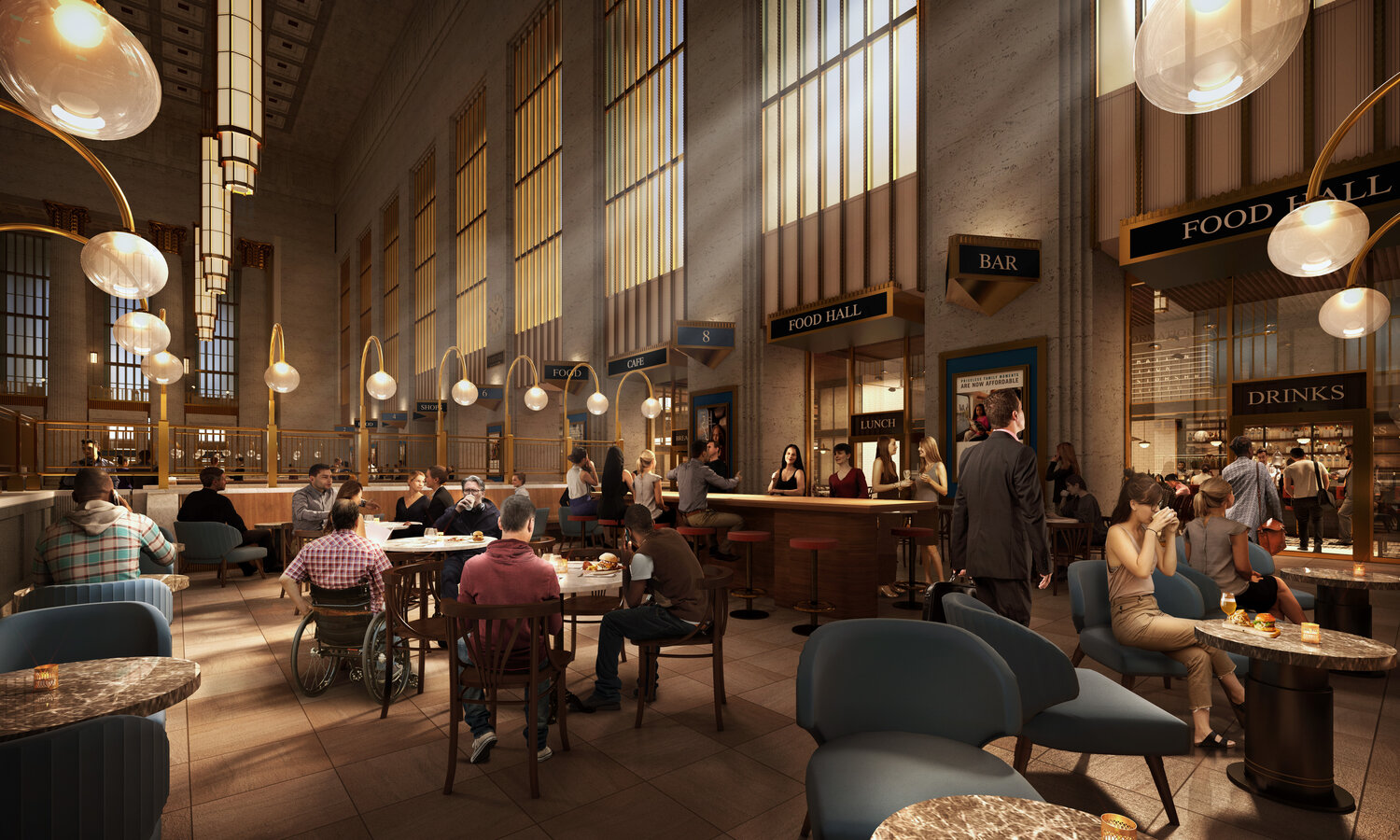
![Retail 04_North_Arcade[1]](https://www.ocfrealty.com/wp-content/uploads/2023/11/retail-04_North_Arcade1.jpg)
Did you know that Amtrak has a portion of their corporate offices inside the station itself? Those facilities, on the upper floors of the southern and northern wings, will also get some needed upgrades from both a design and efficiency perspective.
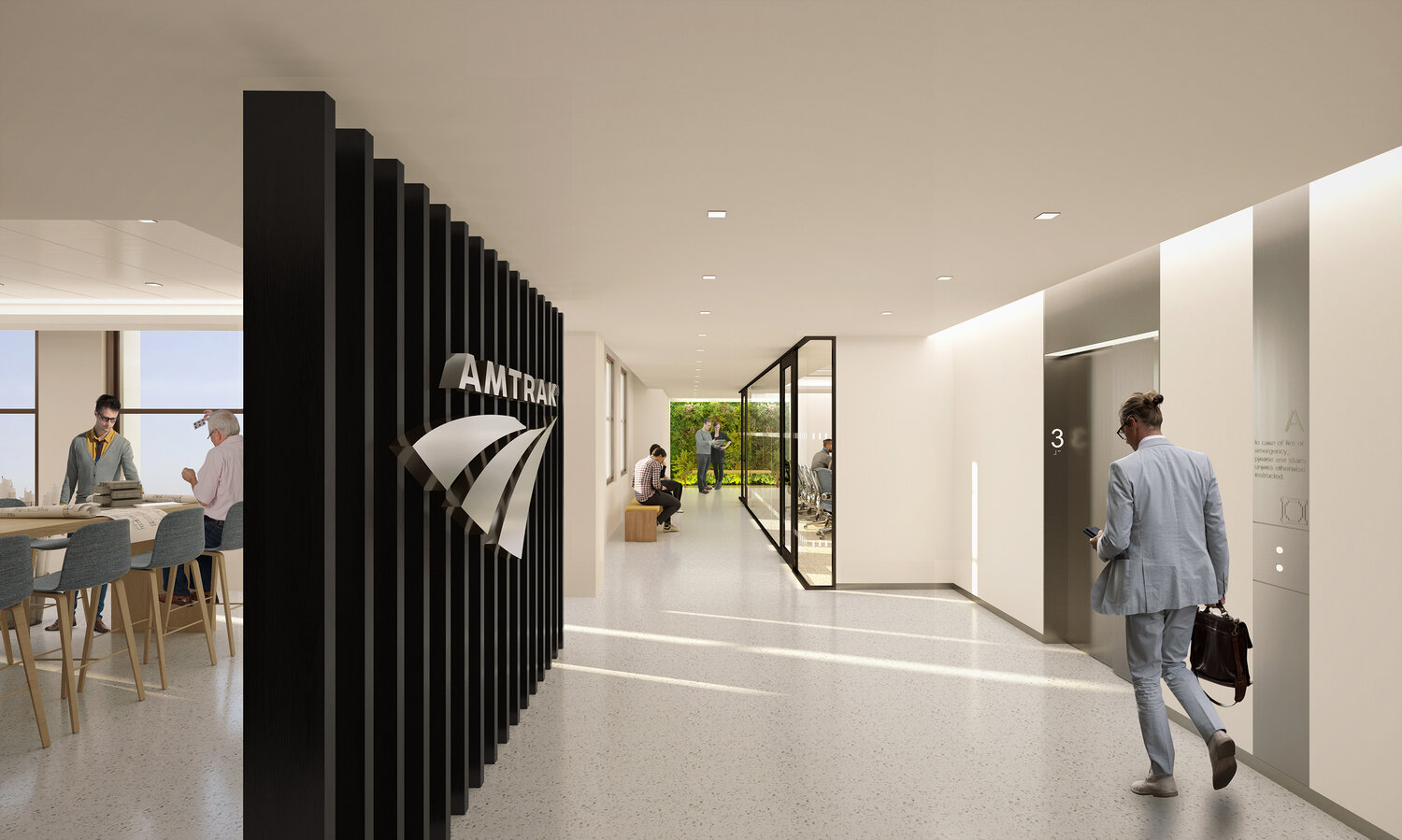
Finally, we make our way to the exterior of the station, where in addition to more cleaning and repair work, we see a new approach to the southern end of property. Currently home to the moderately-success Porch, a new pedestrian plaza will expand upon this seating area, eliminating the current driveway and creating a new meeting place. This new flow of traffic should also make the entire area safer for pedestrians.
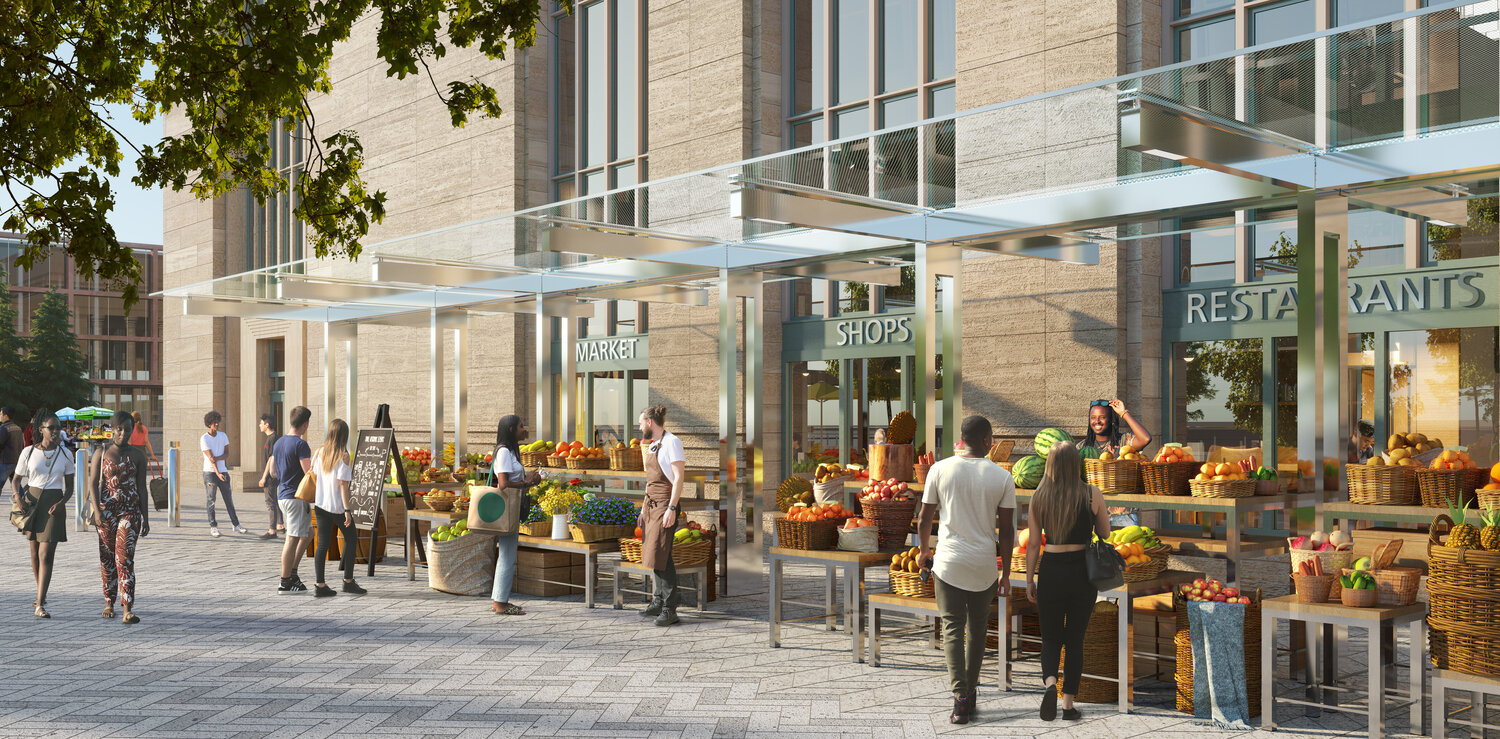
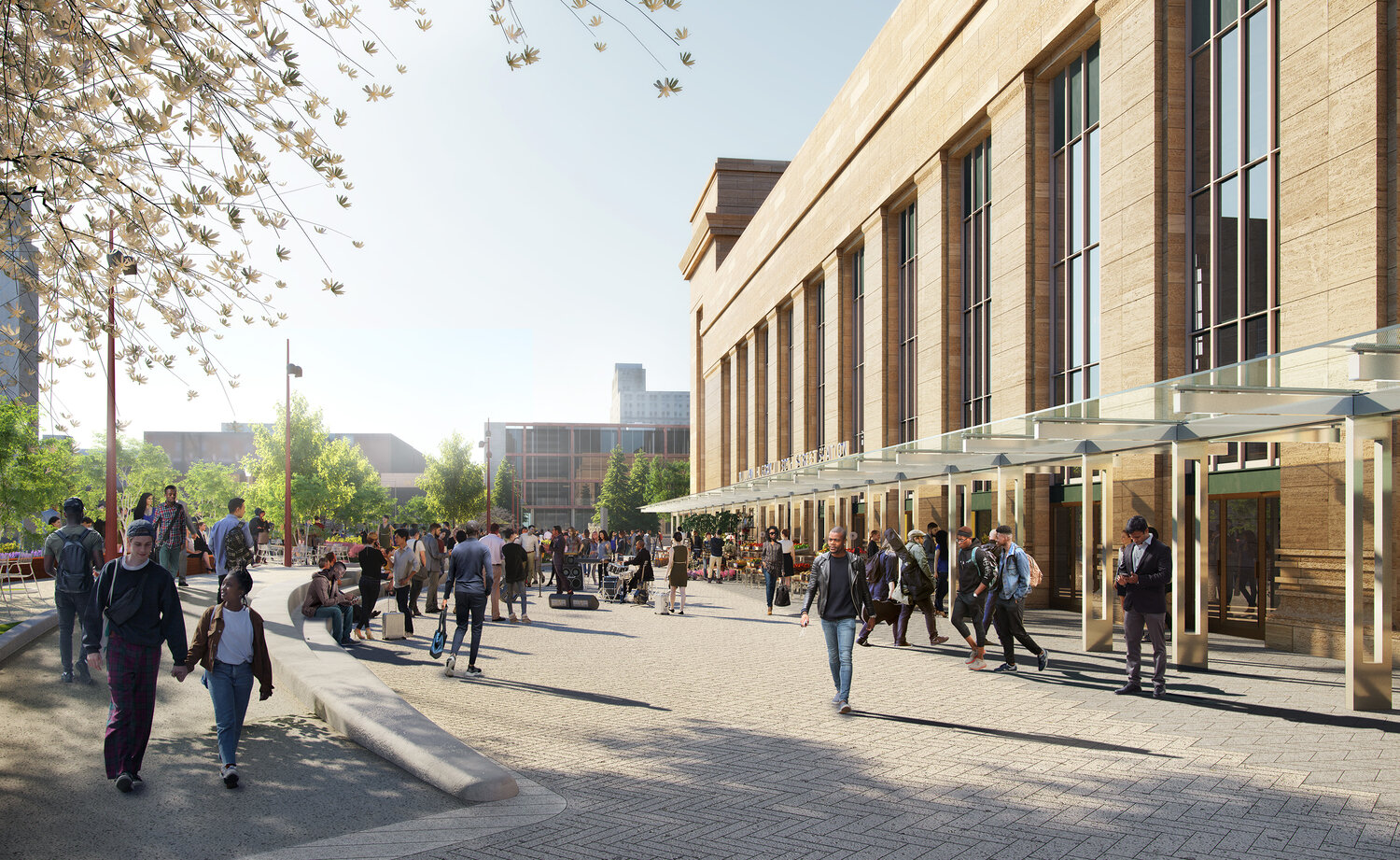
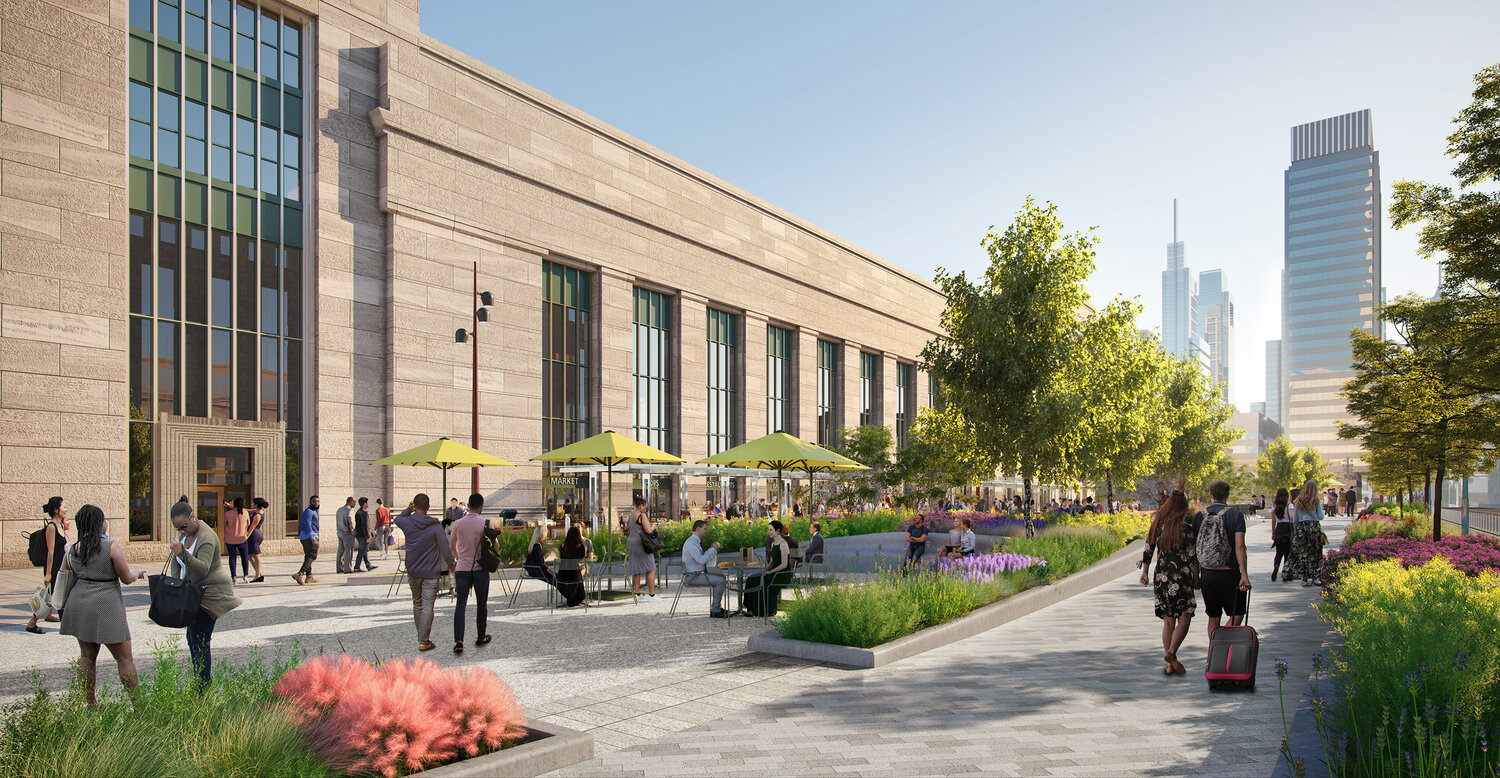
Excitingly, these plans should start turning into real progress soon, as things have already started on much of the behind-the-scenes work here. One thing this project disappointingly does not include is a connection between the SEPTA trolley/MFL station and the Amtrak/regional rail. This had been open in the past, but was shut down back in the 1980s, frustratingly forcing anyone who needs to make a transfer to make their way outside before heading to their next destination. We hope that this somehow finds a way into the project, as an underground connector between these two transit hubs seems like an important functional priority. In the meantime, there’s still plenty to be excited about for 30th Street Station’s future.
