With everything happening across the greatest city in the gosh darn university, we can sometimes lose our sense of timing when it comes to previous visits. Case in point? The several blocks of Chestnut St. in Spruce Hill, where project after project was set to change the face of an already changing area. In our head, it felt like we were just there, when in reality it was back in Summer 2022 that we checked out the stretch. So, as you might guess, we decided to make like The Rock as we finally came back to West Philly.
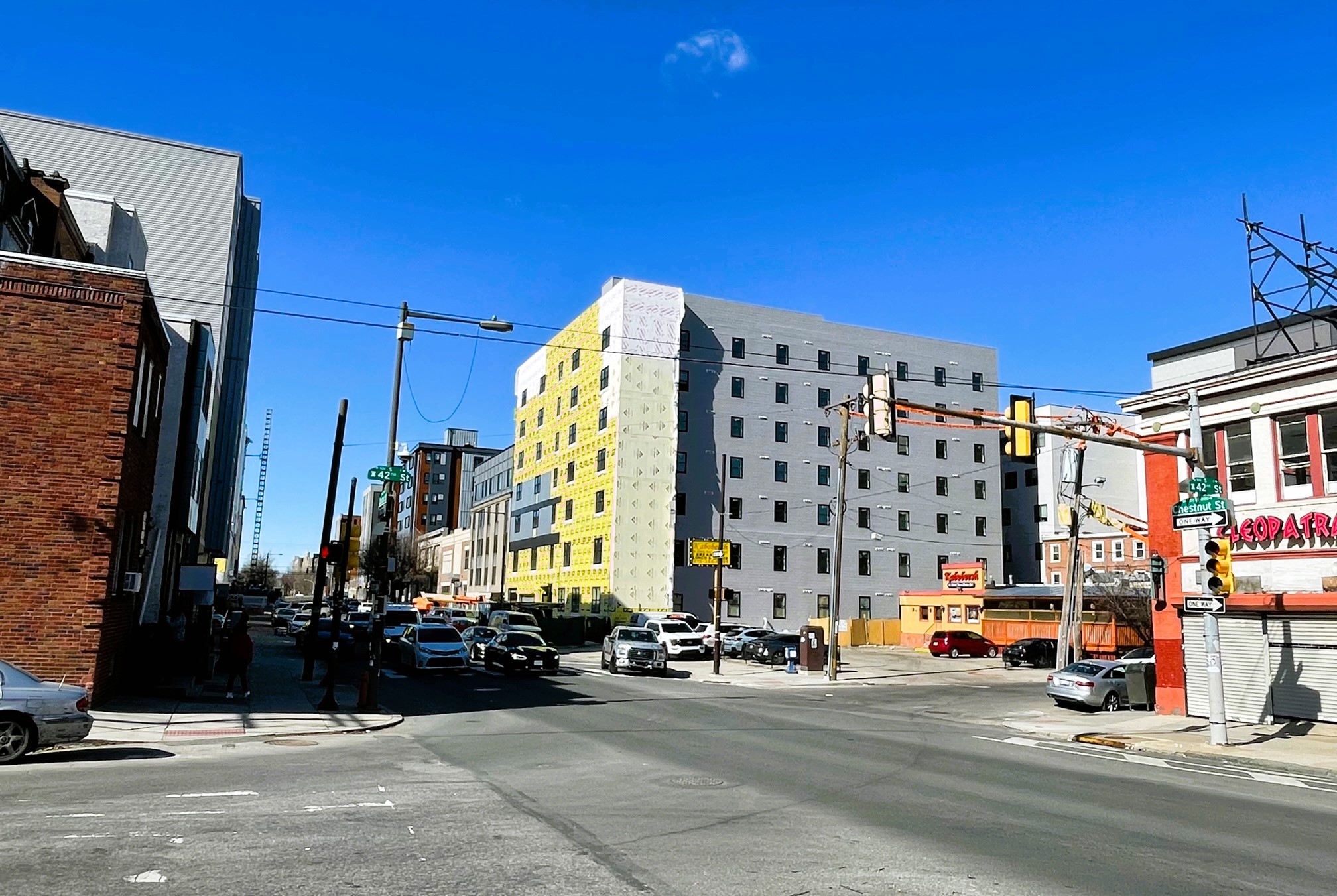
So, let’s start at 42nd & Chestnut, where a pair of projects are slated to rise on either side of the street. On the west side of the street, 63 units over commercial is slated to go up, while 136 units over three retail spaces are planned for the east side. These designs from CosciaMoos would offer an extremely contemporary future, where older buildings still stand today. Some overhead wire protection is up, but otherwise there are no signs of action as of yet.
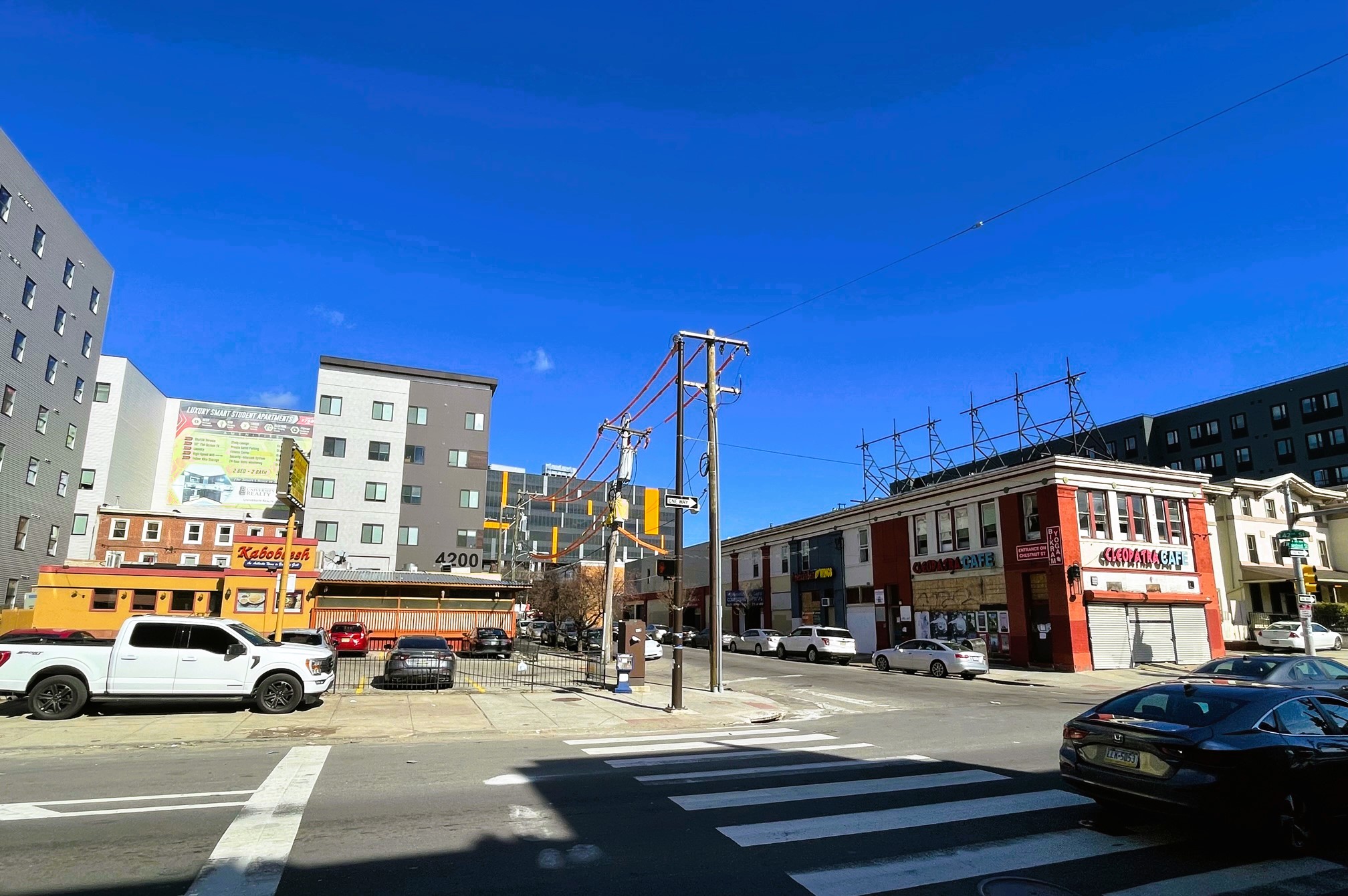
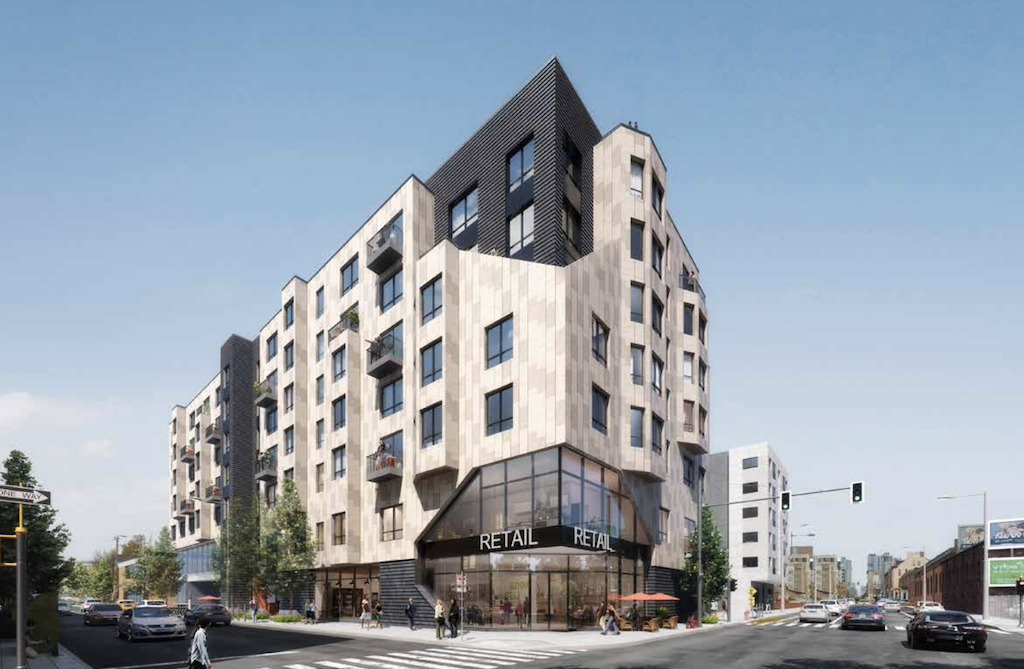
We will quickly address 4211 Chestnut St., which is bringing 100 units, no commercial space, and some parking to the block. This property used to feature two buildings, one which was rather handsome, before being cleared a couple years back. The proposed design for the future? Not quite as nice as the rather handsome building that’s now missing from the streetscape, unfortunately.
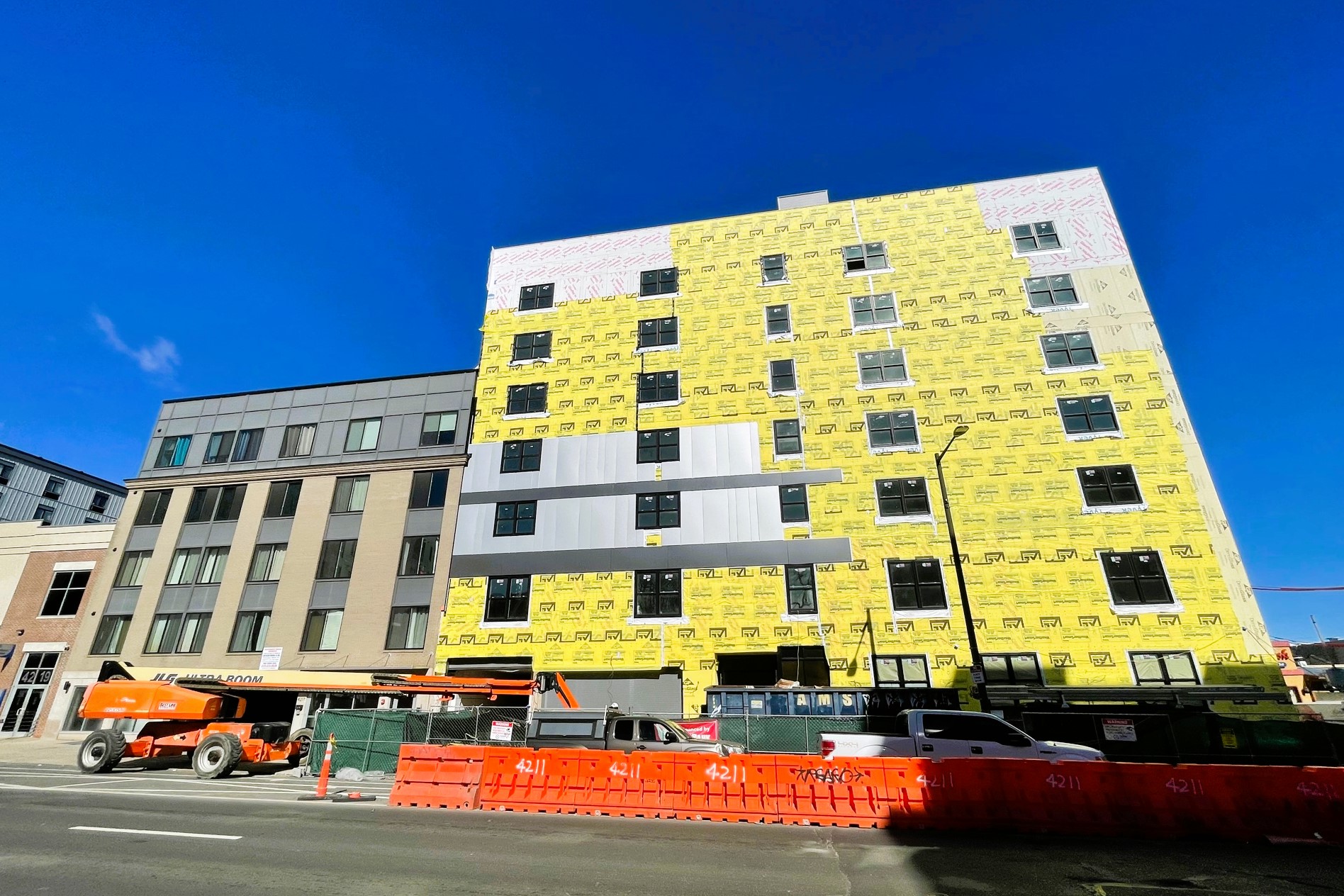
Across the street at 4240 Chestnut St., the former Intercultural Family Services building is seeing a big-time change. The bottom two floors of this new structure will continue to house the IFS offices, with the upper five floors containing 128 apartment units. Additionally, parking for both the apartments and offices will be accessed via a curb cut along Chestnut, with the Sansom St. part of the property still awaiting construction, though there is an attractive new building just next door. The design from DAS Architects is starting to take form as the paneled facade finishes up.
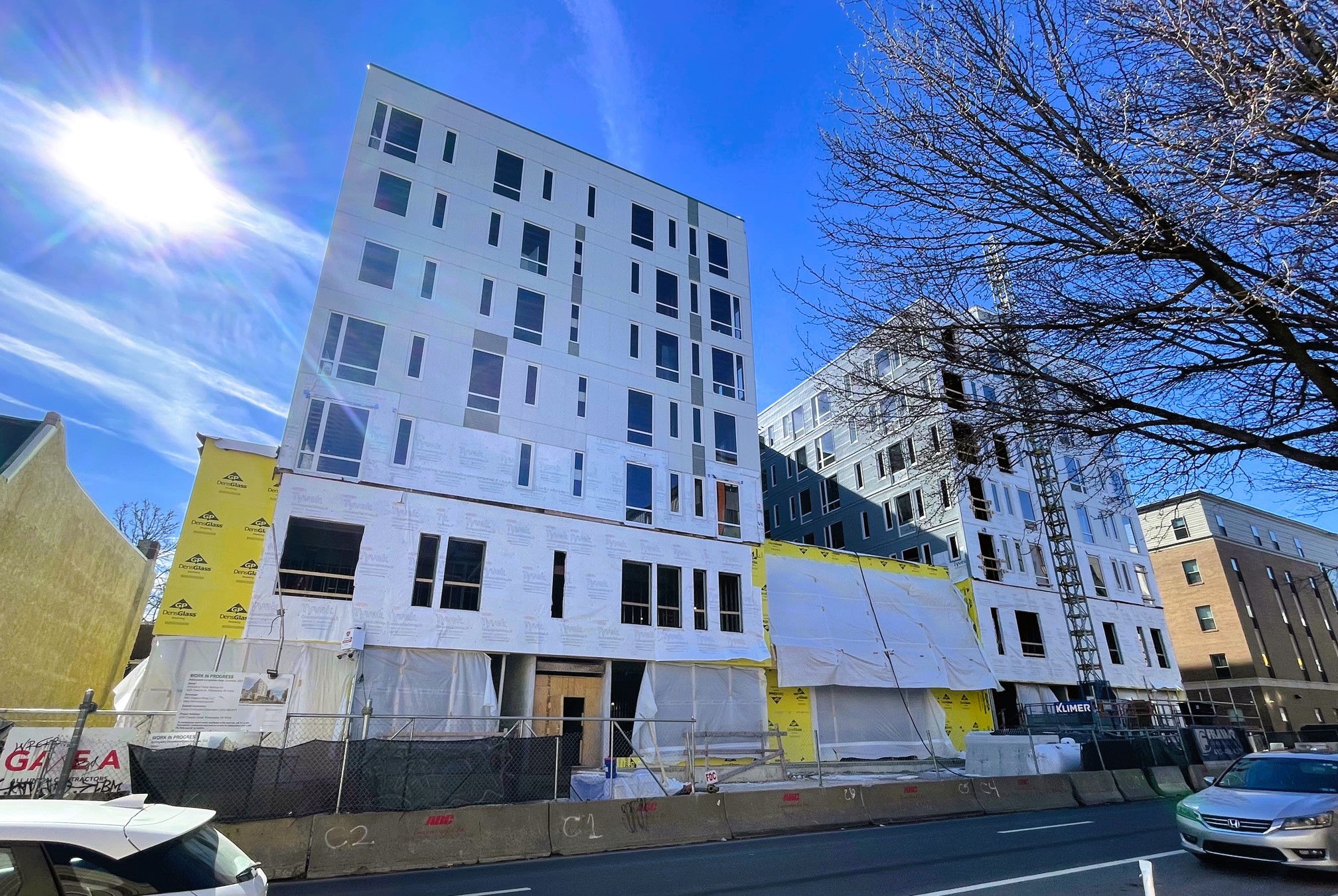
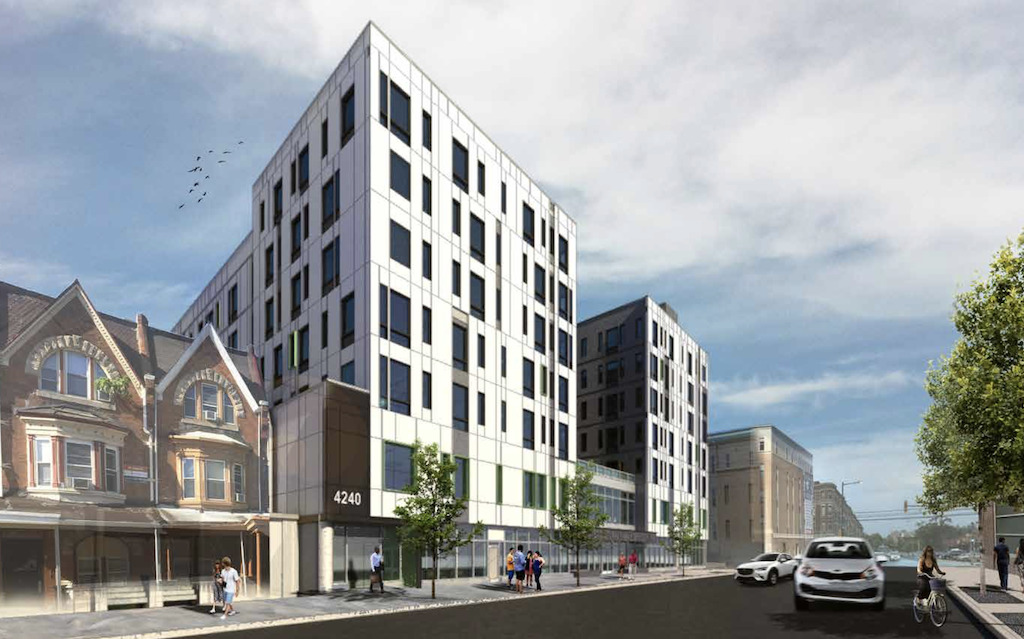
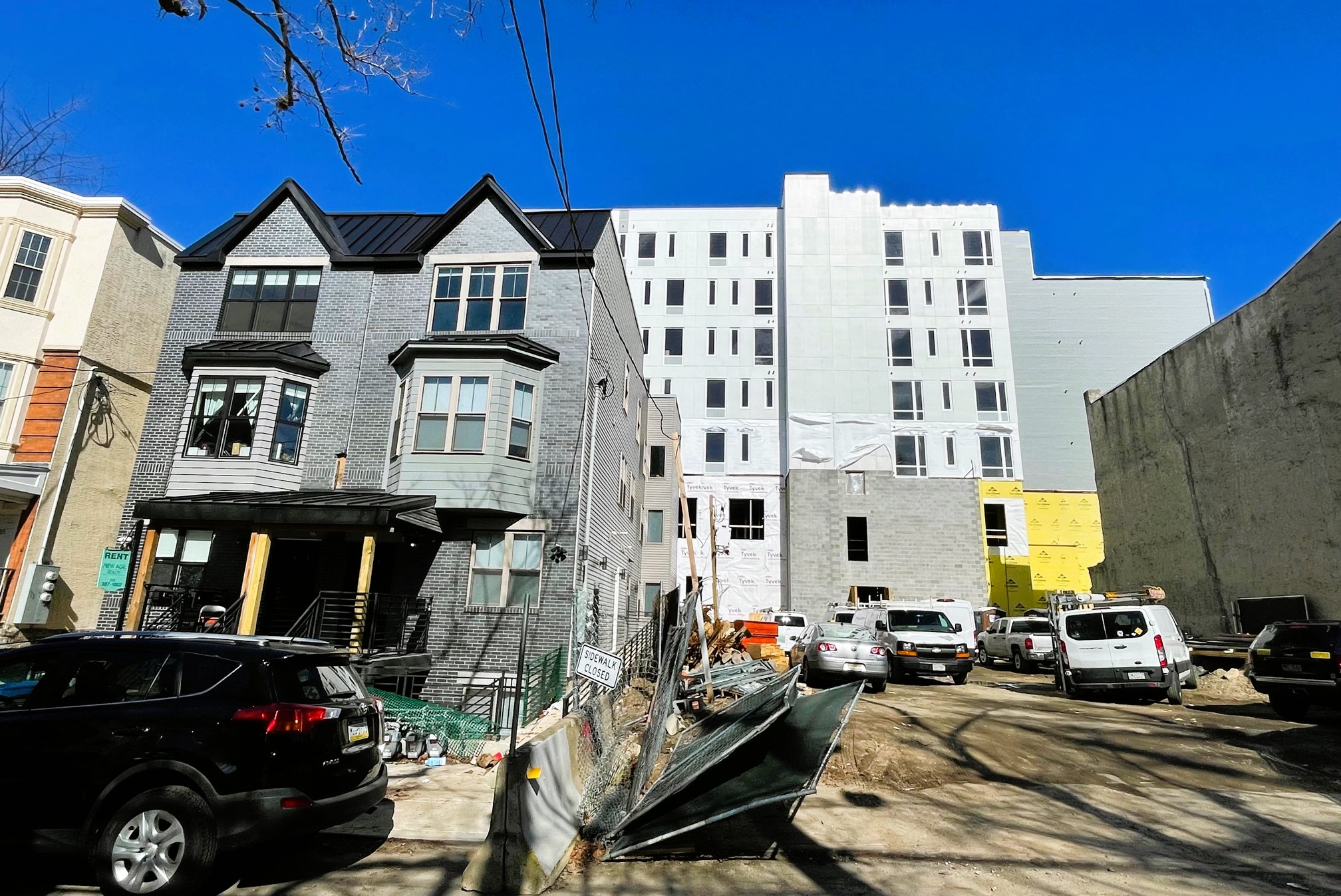
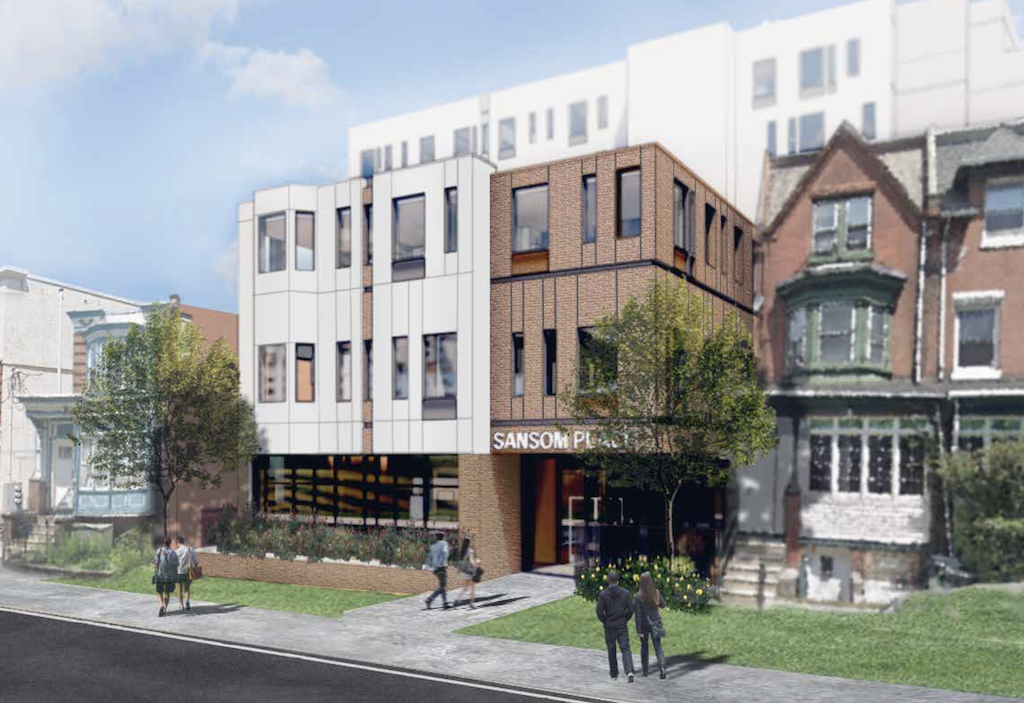
The largest of our stops today is charging toward the finish line, as 4301 Chestnut St. brings a mixed-use concept to the suburban-style shopping center that had stood on site for years. Seven stories and 275 units are now at full height, with Alterra bringing their LVL West concept next to another fairly recent LVL concept just to the east. 75 underground parking spots are included, along with some ground floor retail. The brick along the base and corners helps ground this design from JKRP, which is bringing 30K sqft of retail – a sizeable space for sure. Also, this is a standout example of saving mature trees; come springtime, this entire project will look so much more complete.
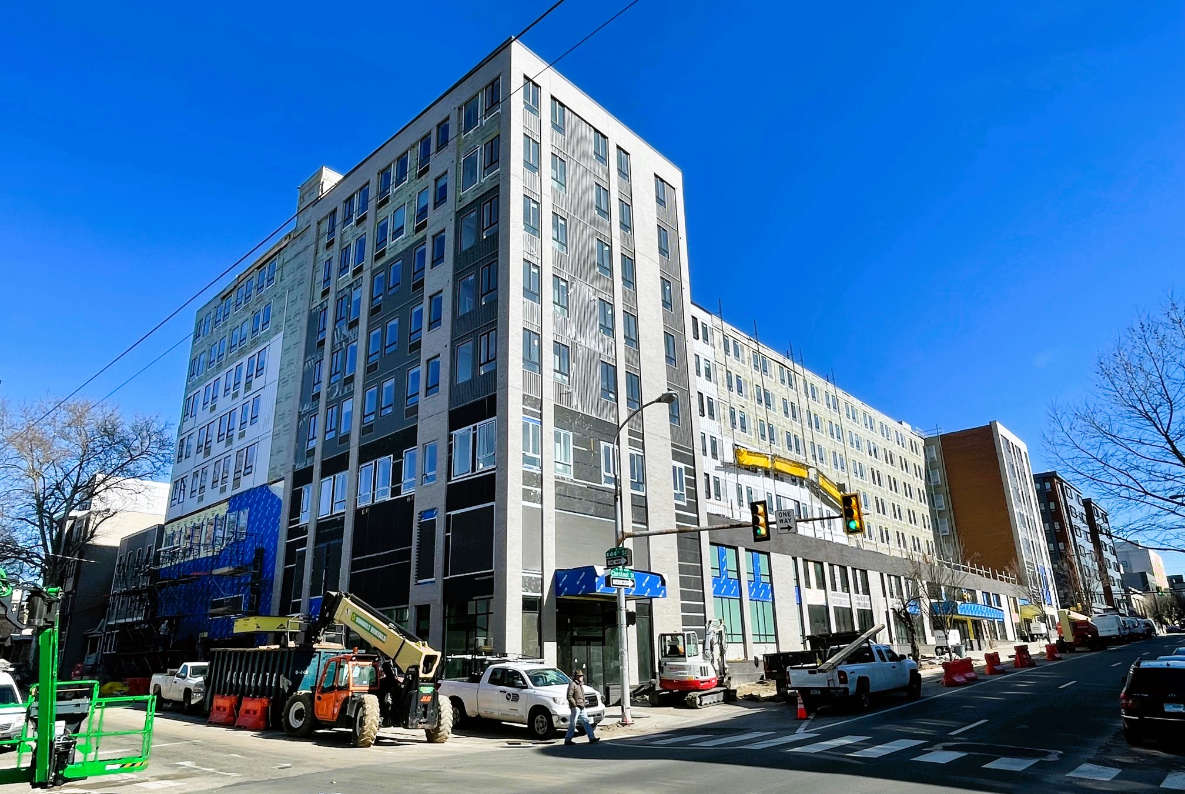
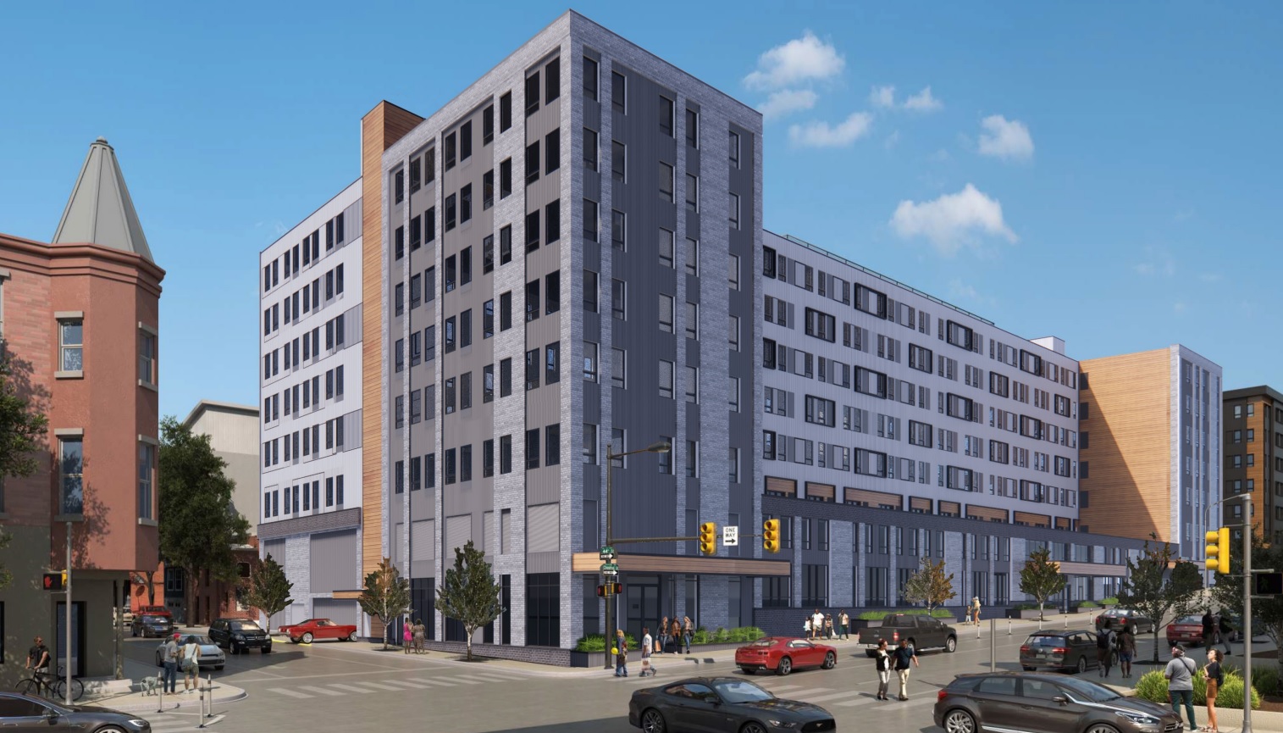
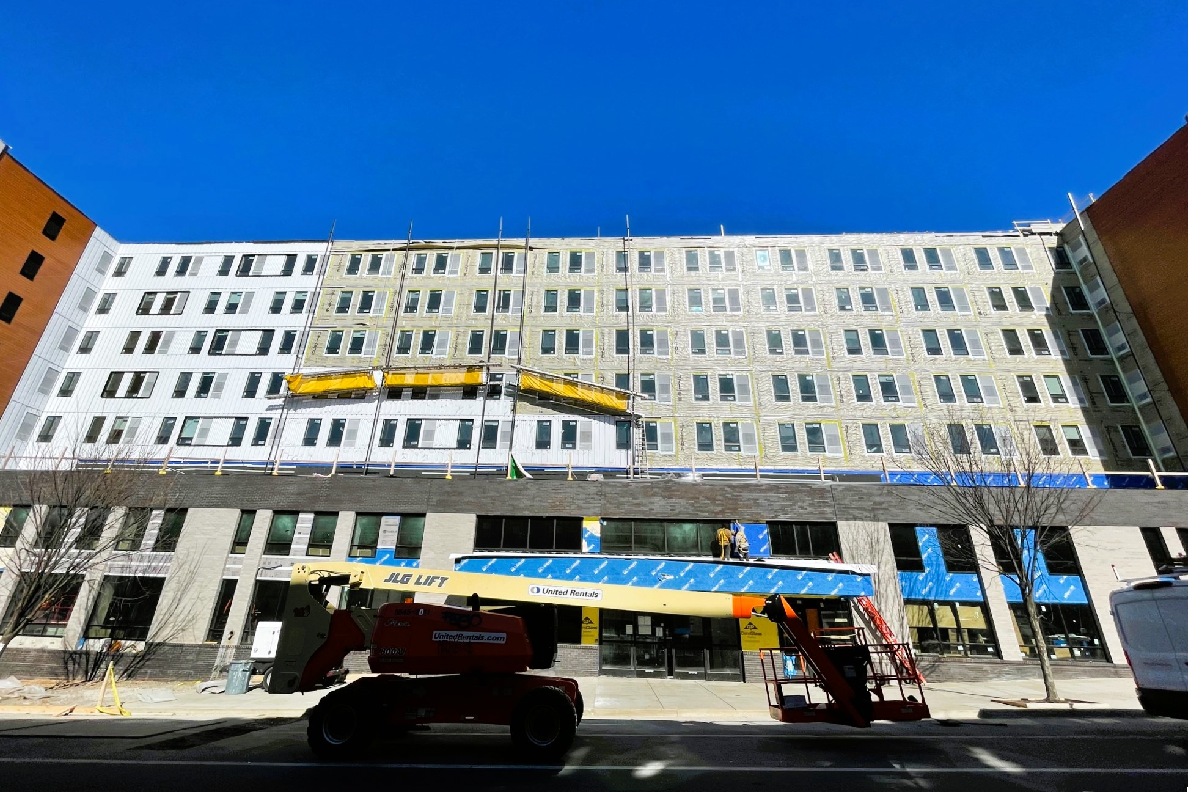
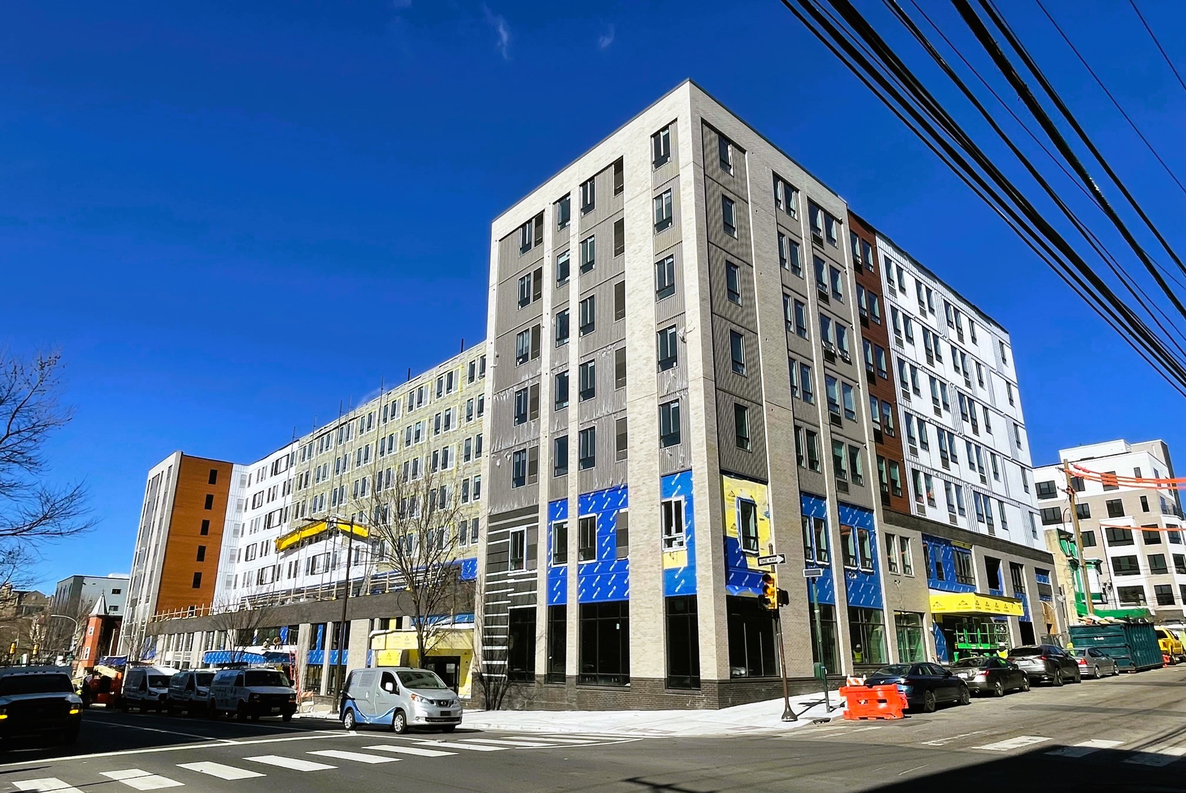
Our final stop for today is 4415 Chestnut St., which is part of a pair of projects from the Orens Brothers. This project brings 40 units over retail, with the units ranging from studios to three-bedrooms – a wide array for a building of this size. This design lost a little of its vertical flair, but we appreciate the use brick here all the way to the cornice. Oh, and you’d be right next to Kaffa Crossing to tackle all of your Ethiopian cravings, which is an amenity unto itself.
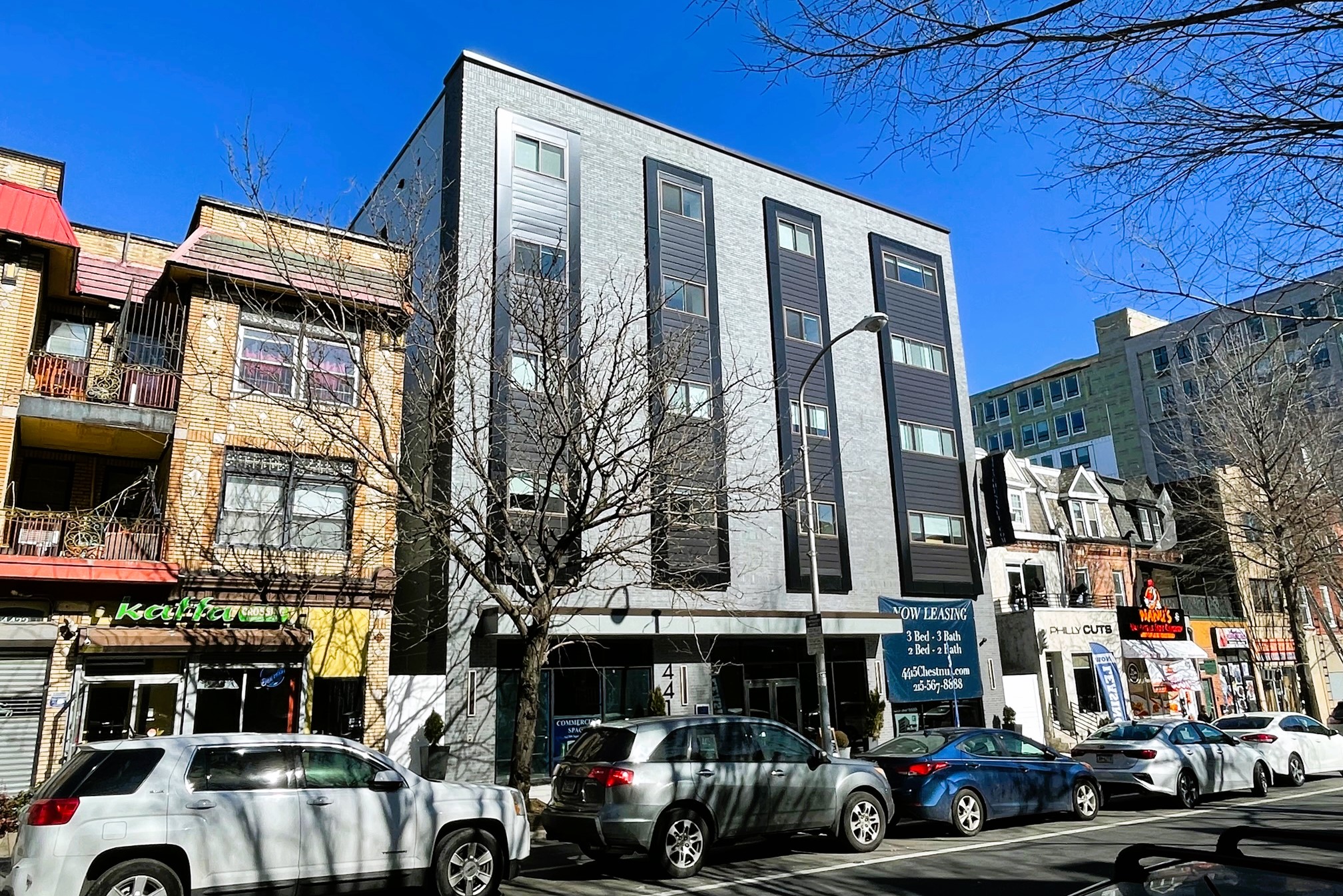
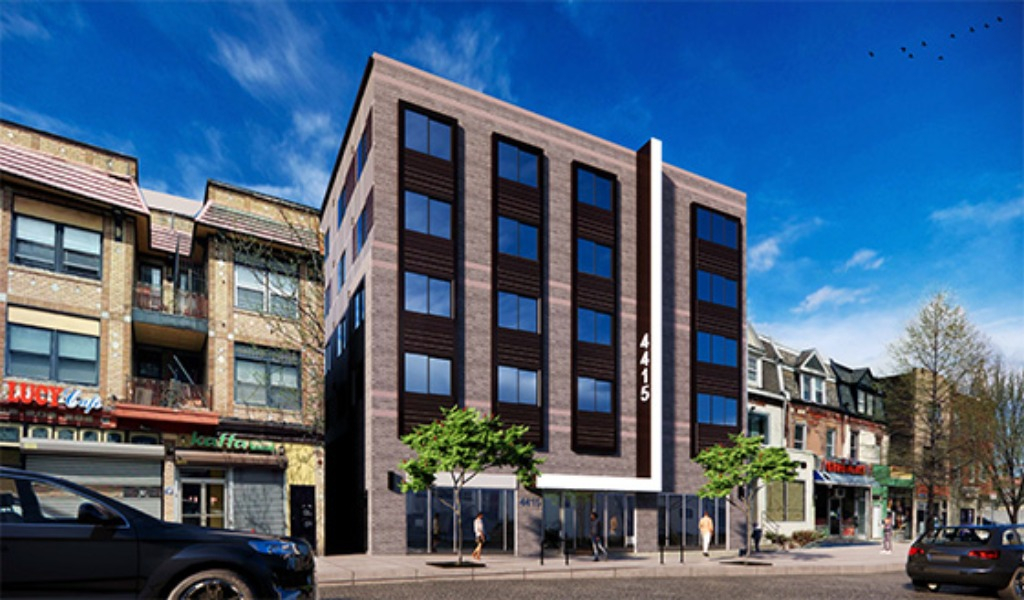
This stretch, clearly, has undergone quite the metamorphosis. Before, this area felt like the transition away from the density of University City to the east as West Philly’s rowhome rhythm takes over for dozens of blocks. But now, taller buildings will soon be filled with more people and businesses, extending what many would consider “downtown” further and further away from Center City’s core of skyscrapers. In fact, we noticed that the site for another project at 38th & Walnut was recently cleared, adding another tall structure where a one-story building with a range of establishments once stood. West Philly is growing up and out, changing the face of the neighborhood before our very eyes.
