Now that the tryptophan has worn off, what could be better than a real estate development update on a Monday to shake off that Turkey Day fog? And wouldn’t you know it, that’s exactly what we have in store at 3801 Chestnut St., where more details dropped recently on a proposed lab thanks to a submission to the Civic Design Review. We first reported on this project back in February, when a joint venture consisting of out-of-town developers Sterling Bay and Botanic Properties announced a team-up for a major upgrade to the location best known as home to Abner’s Cheesesteaks, among other businesses.
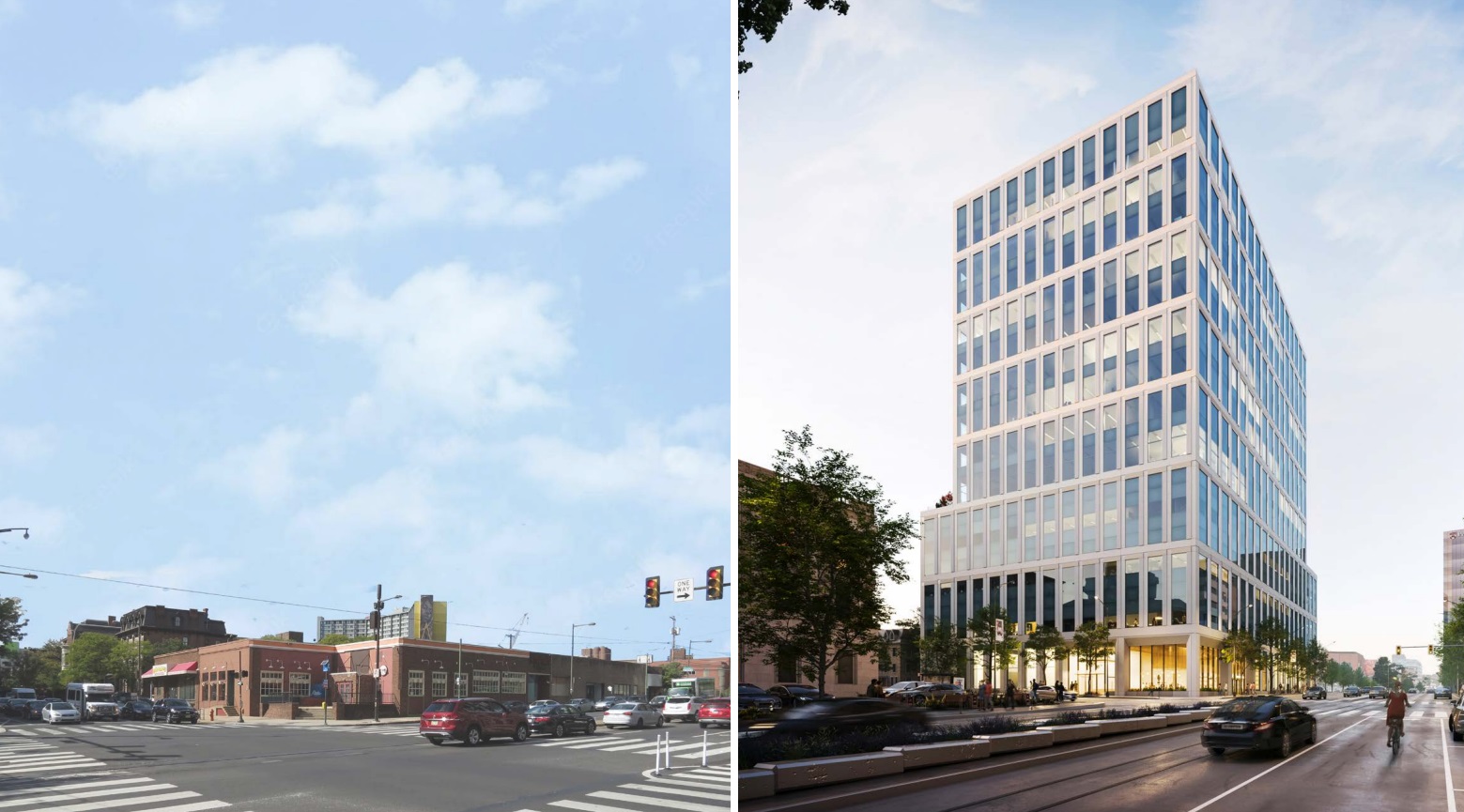
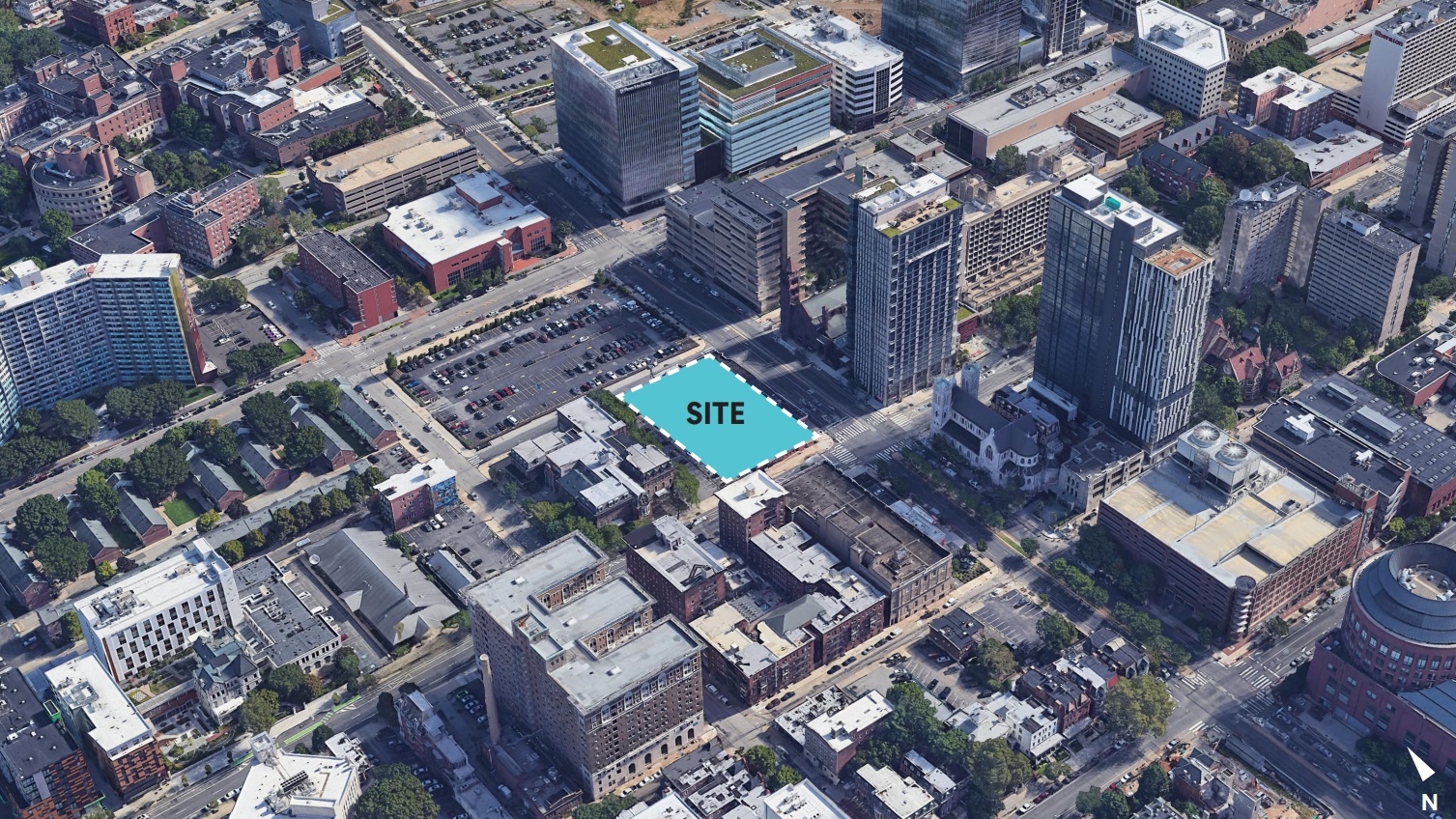
While we knew there were plans for a lab in the works, details were few, at least until now. Perkins&Will have designed a structure that will certainly be a welcome addition, but won’t quite have the same scale as some of the newer glassy towers nearby. This 13-story building will bring approximately 320K sqft of lab and research space to Penn’s campus. This project is zoned CMX-4, but the development team is utilizing several additional zoning bonuses to bump up the allowable floor area ration (FAR) from 500% to 950%, including bonuses for LEED Platinum status, underground parking, and the inclusion of public art.
In addition to lab and research space on the upper floors, two retail spaces will be included – one at the corner of 38th & Ludlow and another along Walnut Street on the south facing portion. The 44 underground parking spaces will be accessed via a curb cut along Chestnut. We’d have put the curb cut for the parking on Ludlow even if it meant eliminating one of the retail spaces, but what do we know.
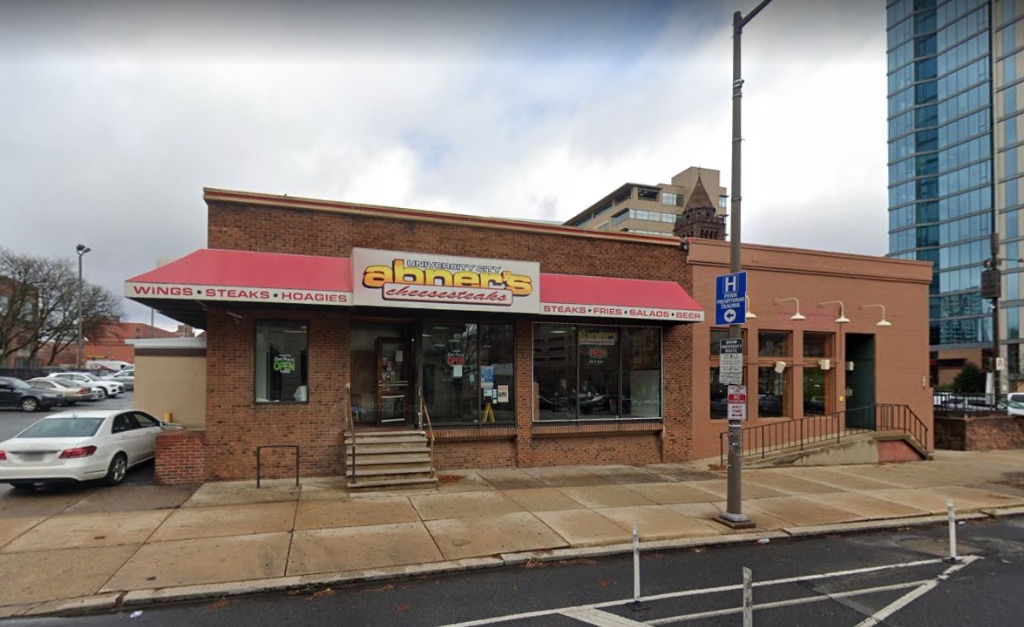
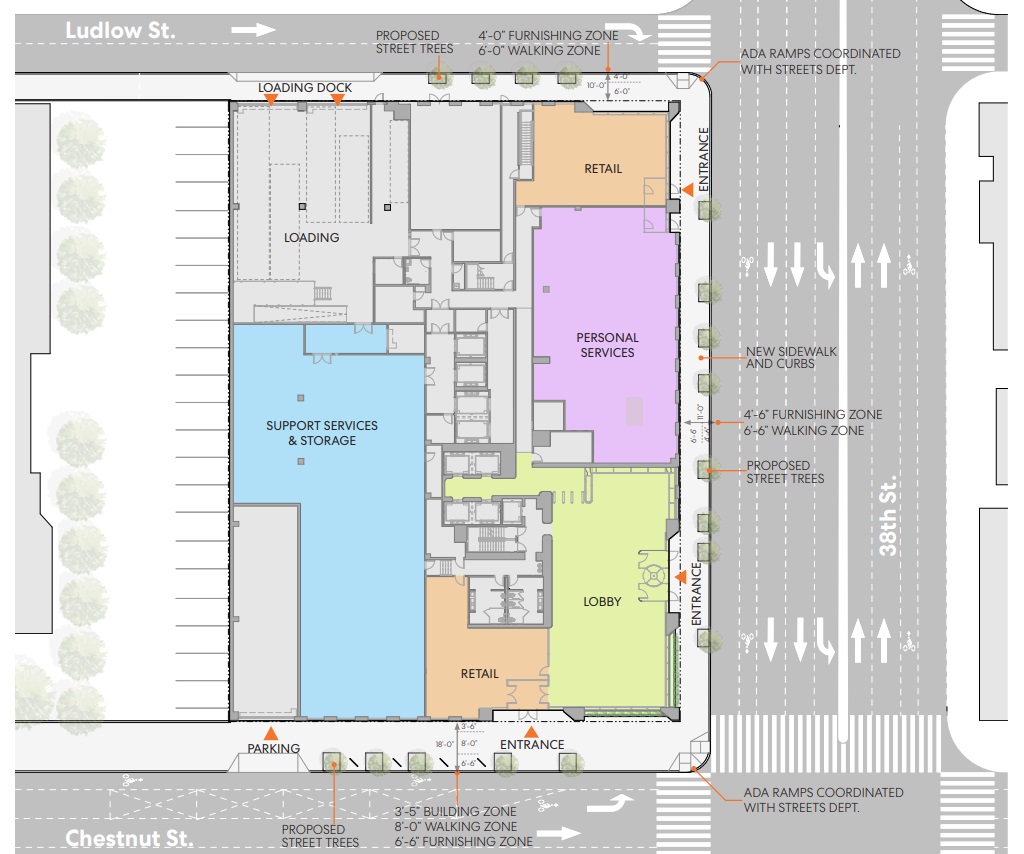
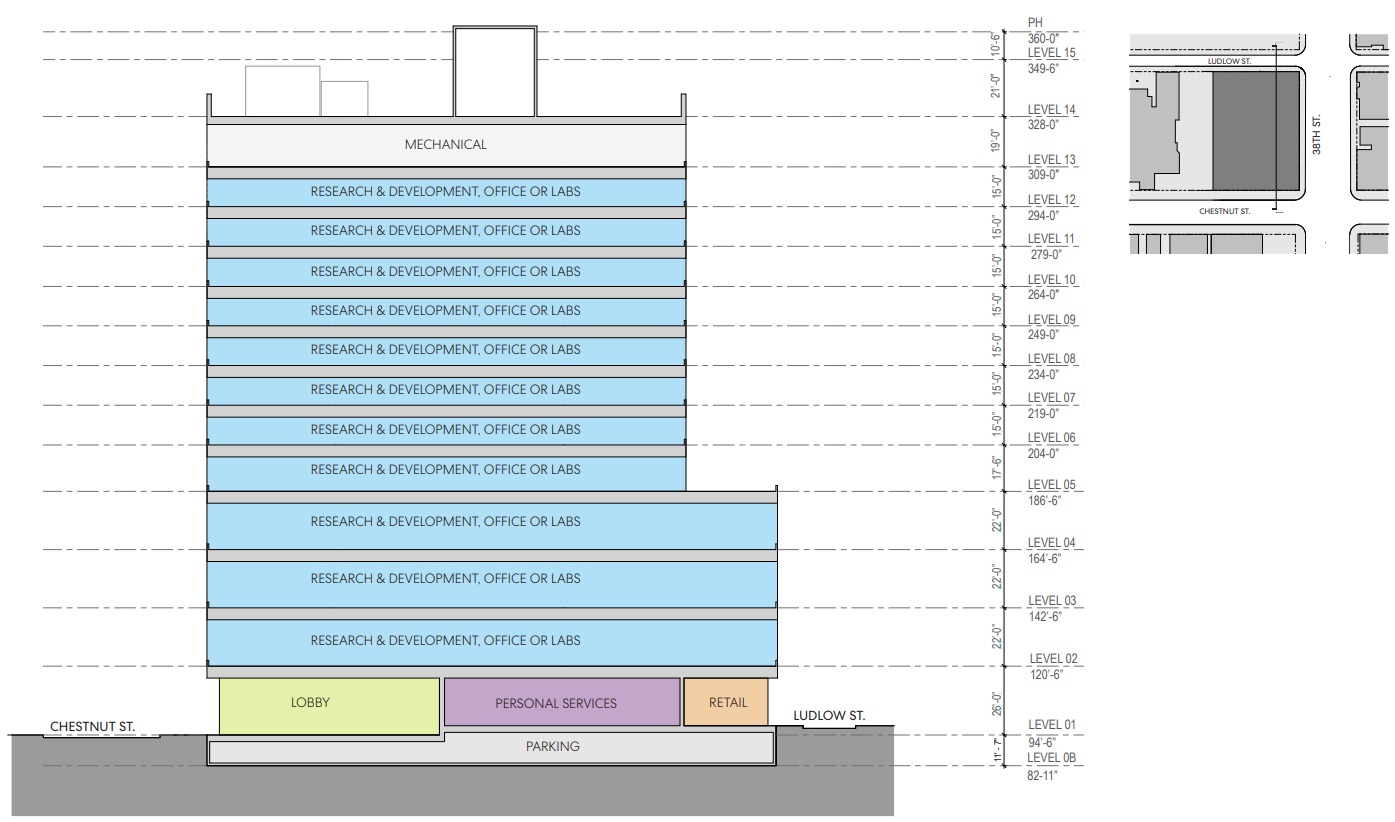
The design will rise 261′ and will consist mostly of glass, with dark metal trim and two different types of precast concrete forming a modern and handsome addition to the skyline of the area. A setback on the fifth floor will break up the massing, with green roof spaces here and on the top floor. While not exactly a daring design, the subtle use of texture on the concrete portion of the facade should give a richness and visual interest when viewed in person.
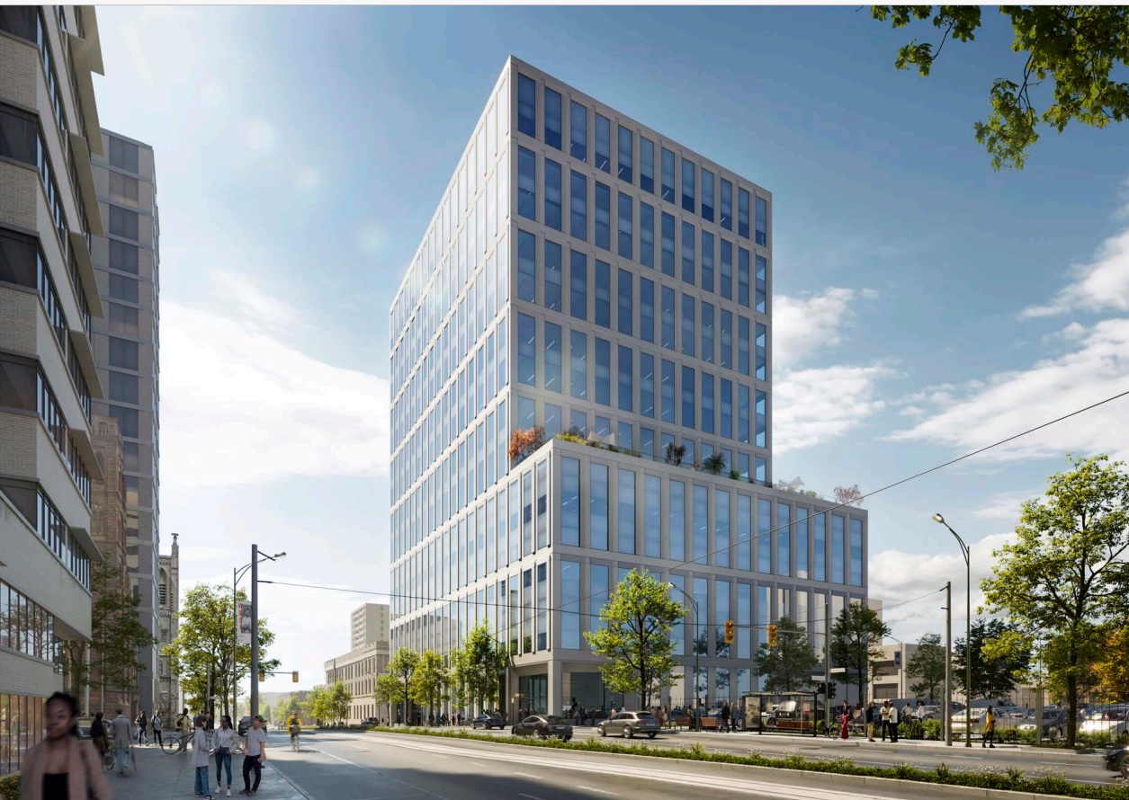
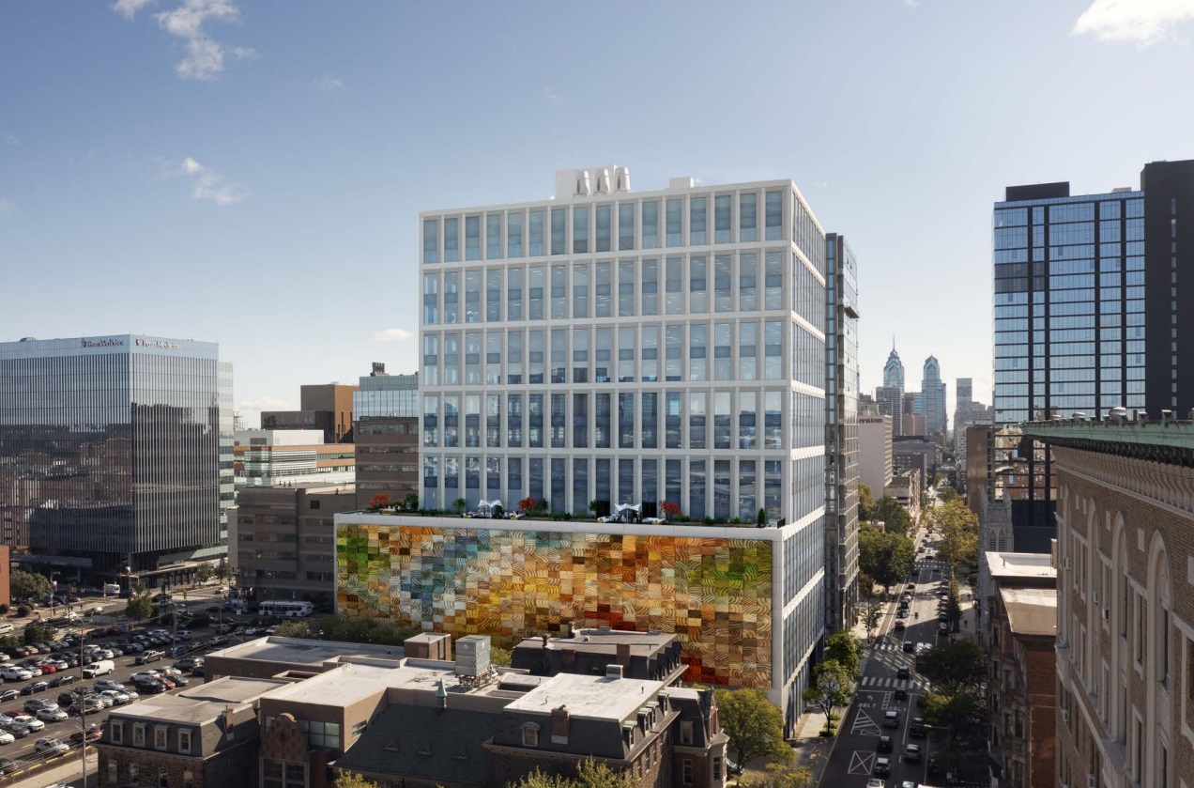
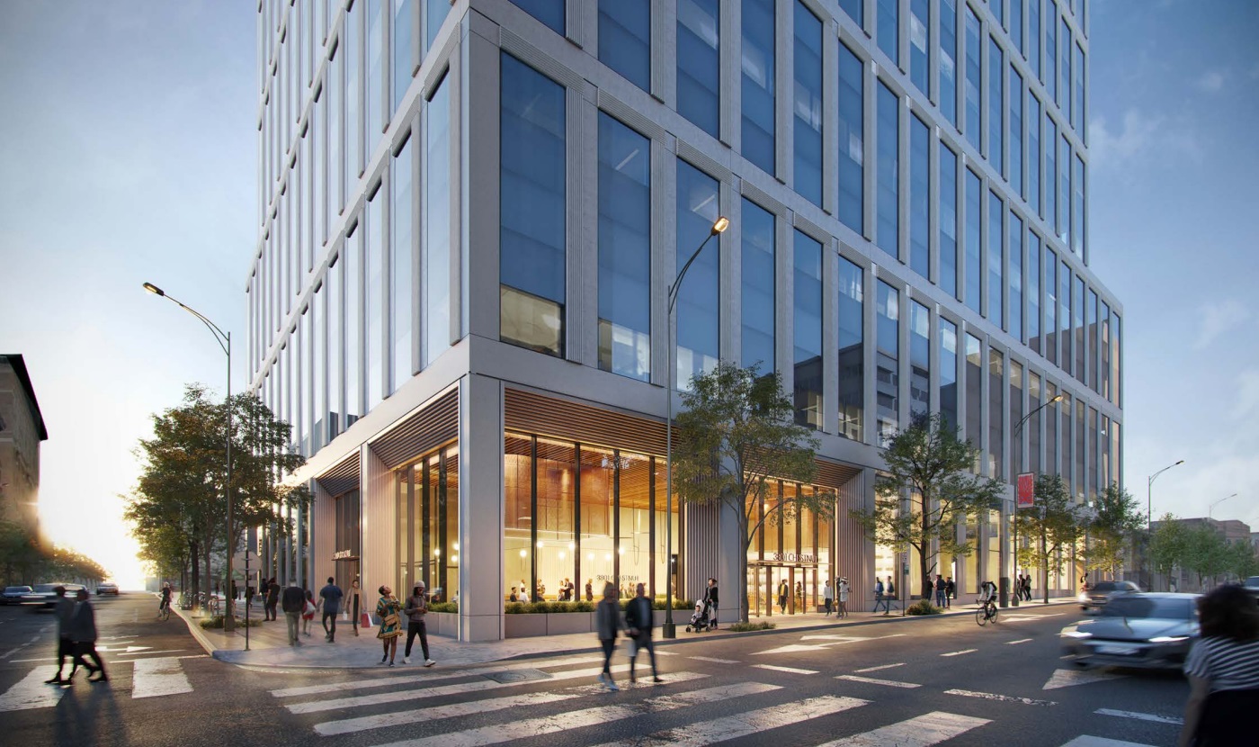
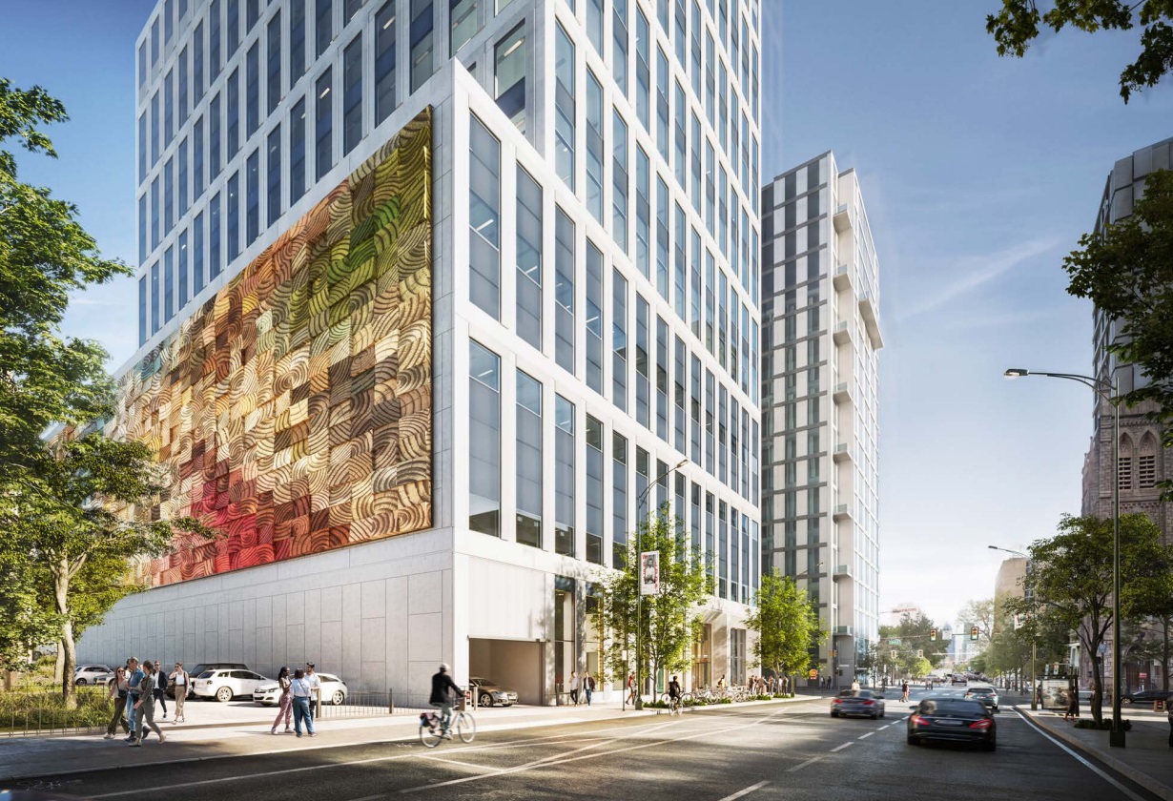
We don’t have a tenant/tenants yet per available information, so three cheers for out-of-town developers building lab/office space, seemingly “on spec,” or without a tenant identified in advance. Given the rapid pace of growth in the industry, it comes as no surprise to us that folks outside of the Philly life sciences ecosystem are trying to get in on the exciting work taking place in the area. Given the upcoming and ongoing development nearby at the University City Science Center and closer to the Schuylkill Yards, this project certainly fits the narrative in the area. Figure there’s more to come on this development, and that we’ll see more live science projects come down the pike in the coming years.
