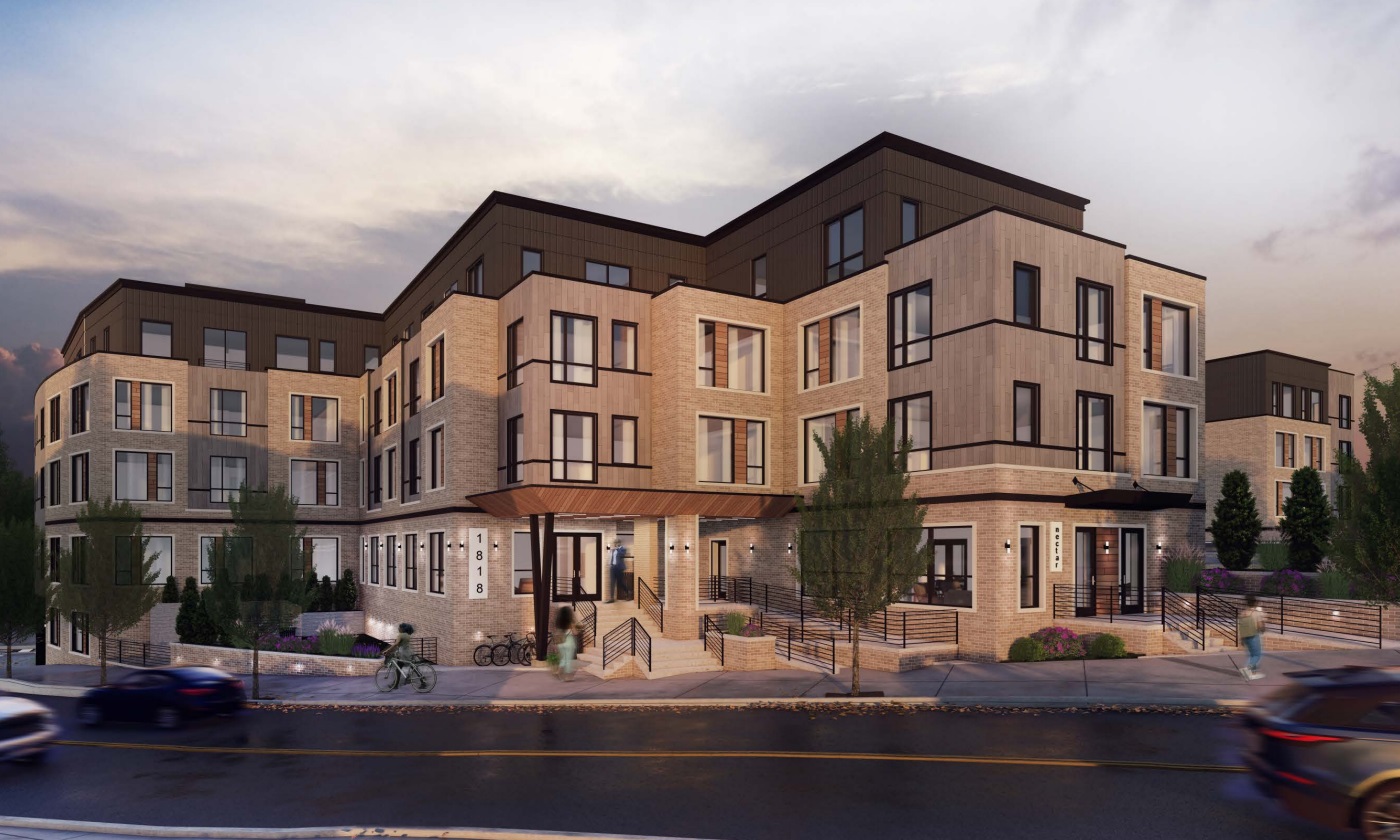We have long said that there are very few corners of our fair city where development isn’t taking place. However, a project at 1818 N. 53rd St. in the Wynnefield neighborhood represents our first venture to this part of town, at least to the extent we can remember. We just told you about an exciting business incubator proposal in West Parkside and a little further back about an elementary school revamp in Overbrook, but this new project took us almost to Bala Cynwyd! Given that, why don’t we head to the site and check out the area and the property in question before we get to the exciting plans ahead.
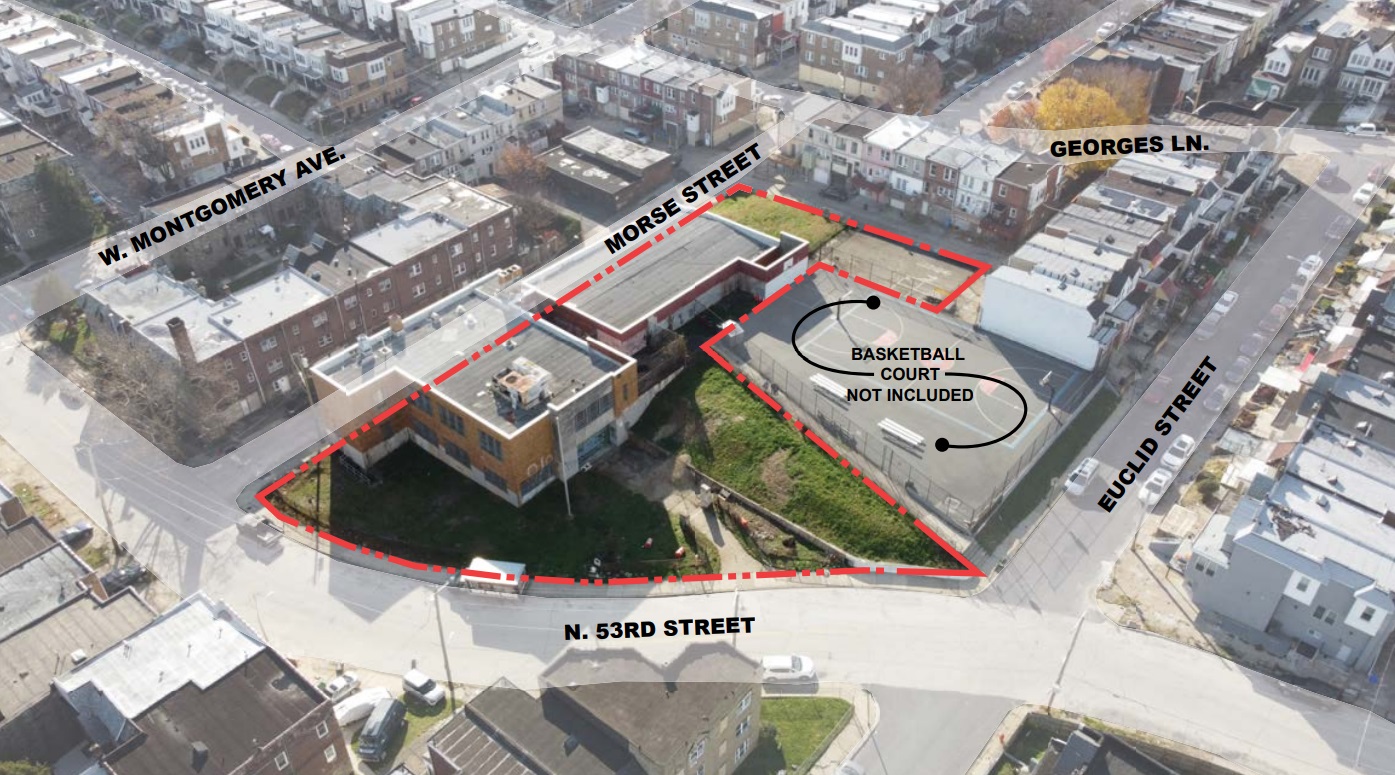
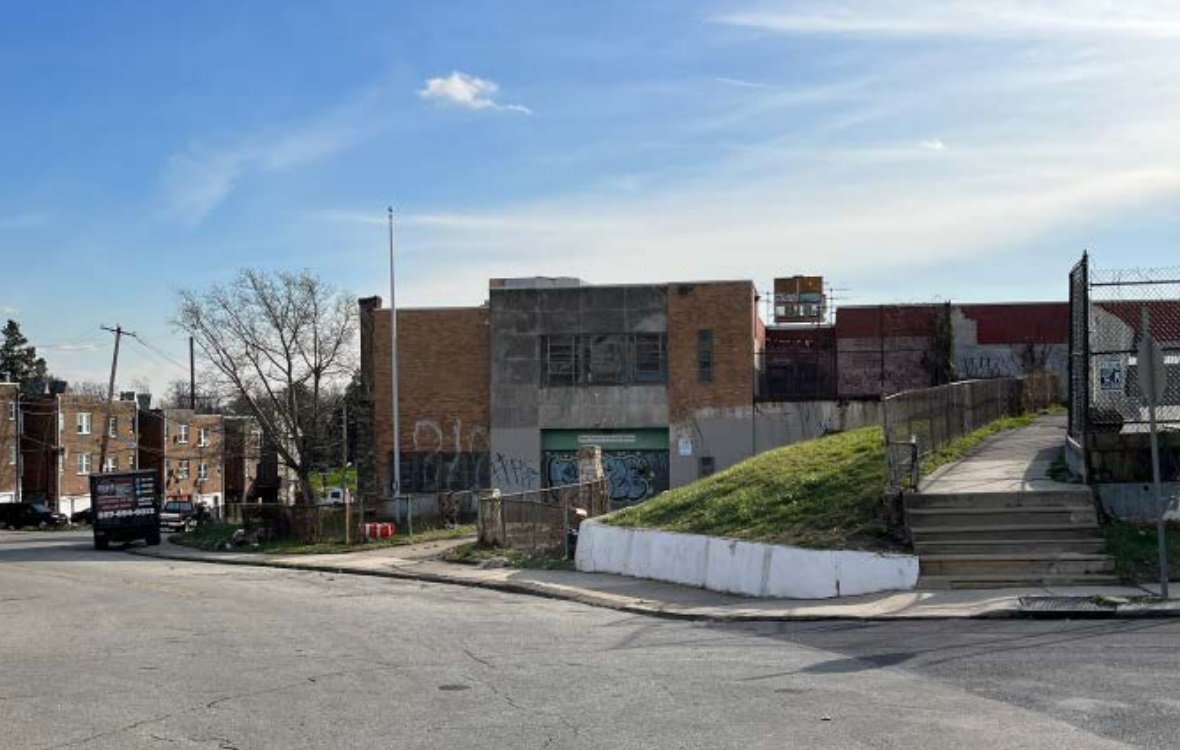
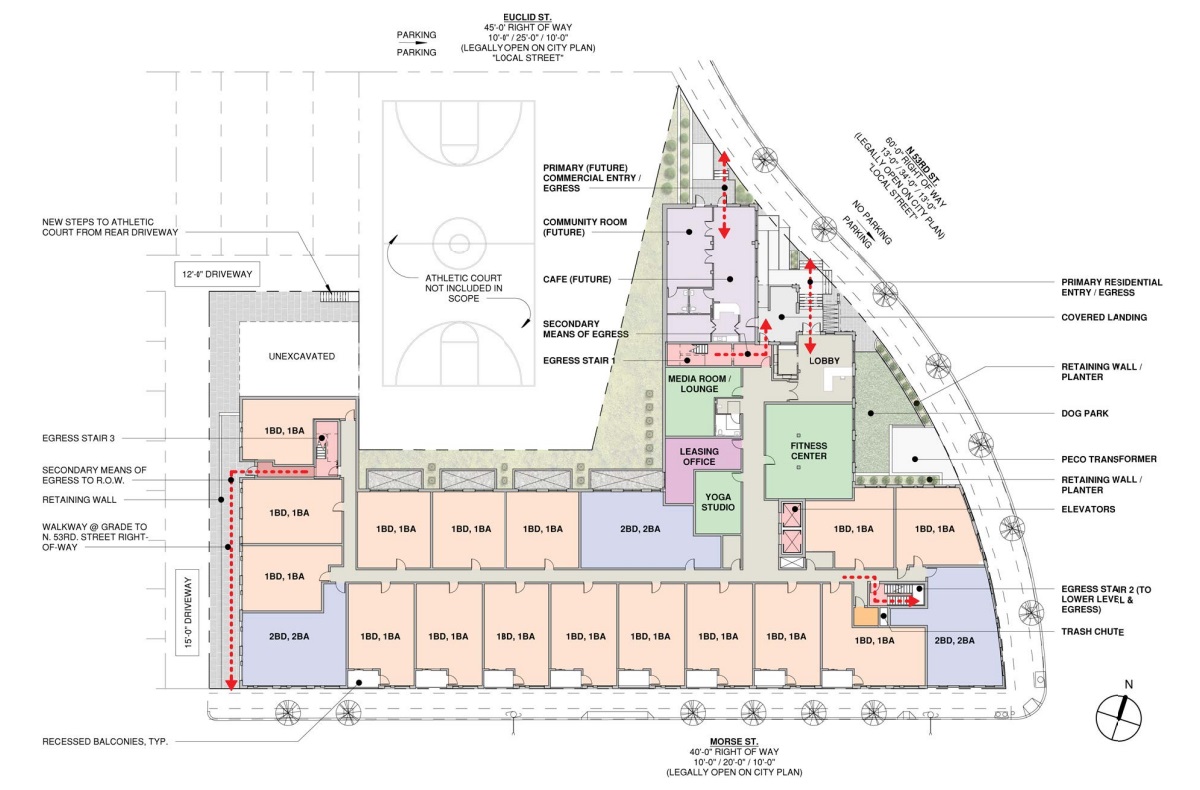
Design Pro Development has big plans for this site, with a former school to be demolished to make space for a 98-unit, four-story project that really makes great use of an unusual property. Along with a curved edge and the awkward shape of the lot, the property also changes grade dramatically. However, architect Kore Design found a clever solution for this project which is heading for Civic Design Review next month. The lower level of the site will include car parking with 34 spaces, along with an additional 33 bike spaces, which is accessed along Morse St. to the south. Above this, 98 units will be joined by a community/room commercial space on the north side of the site (which sounds wildly intriguing).
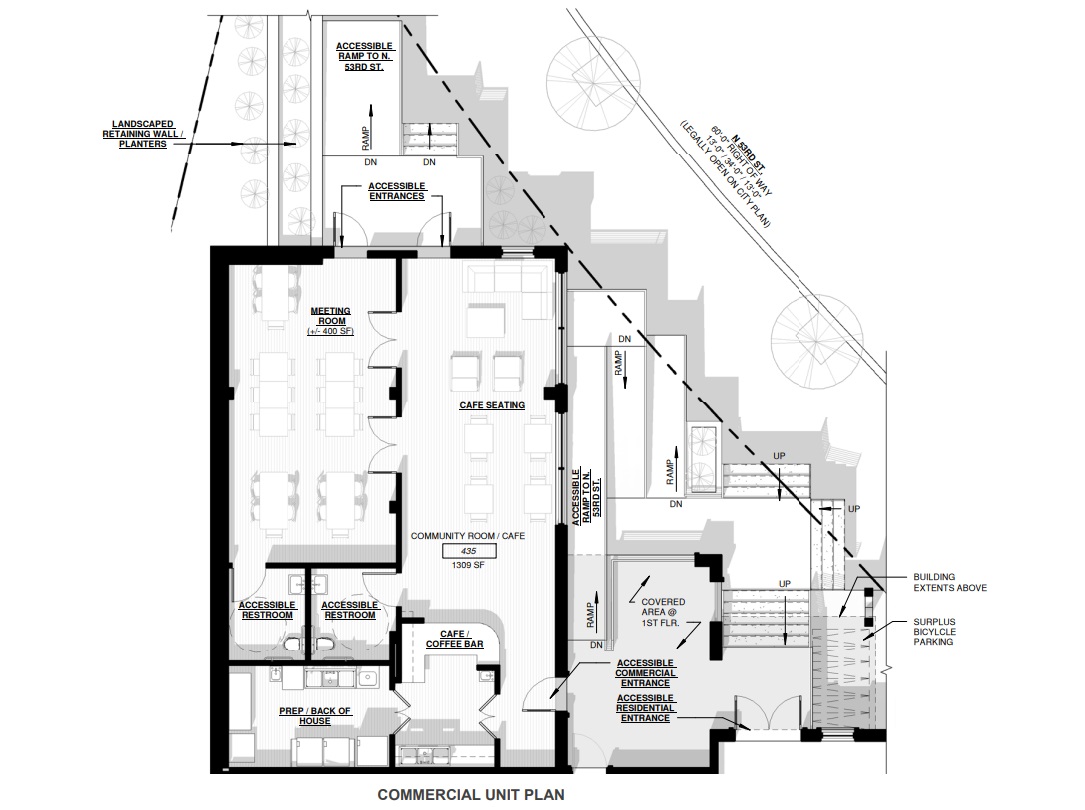
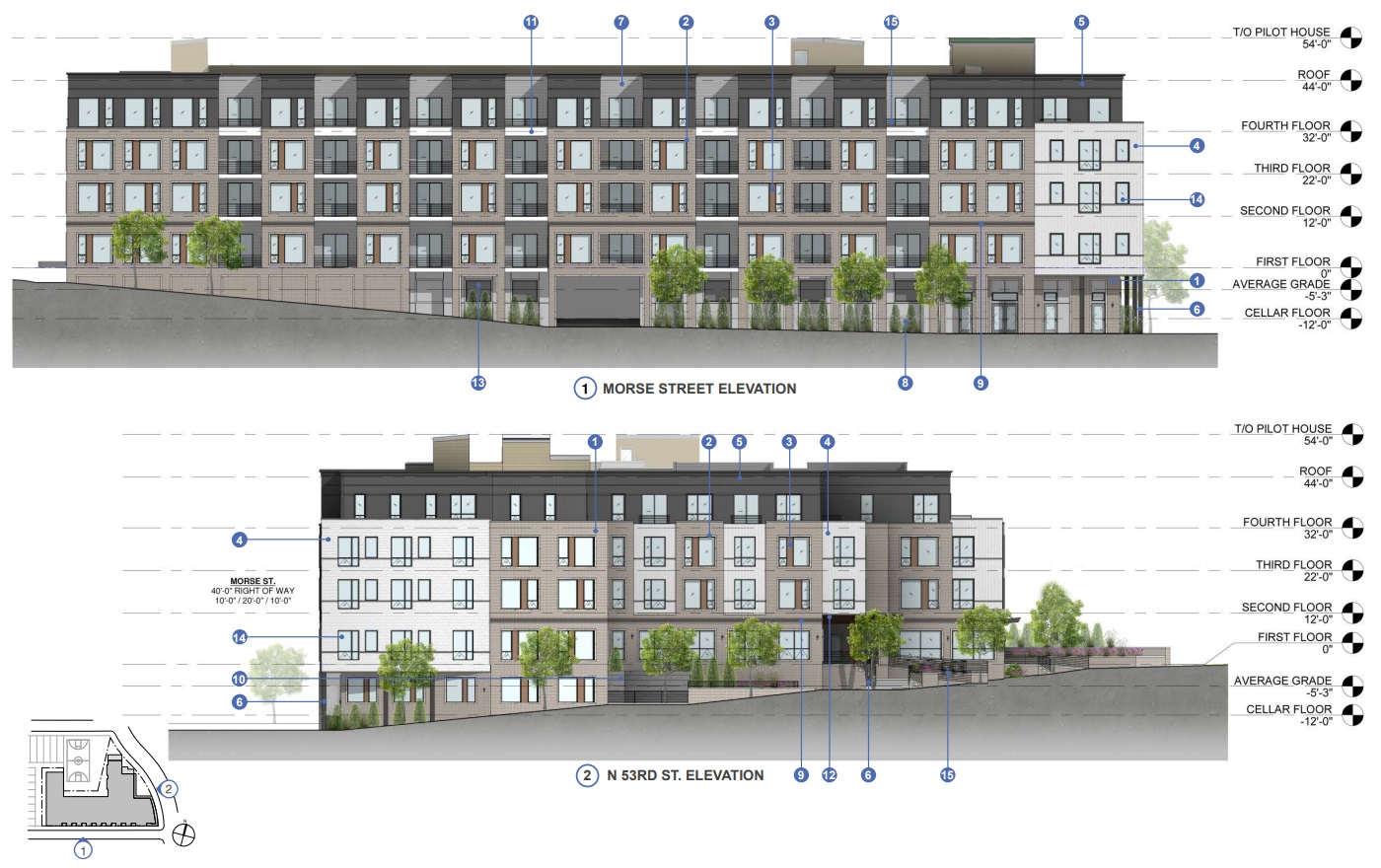
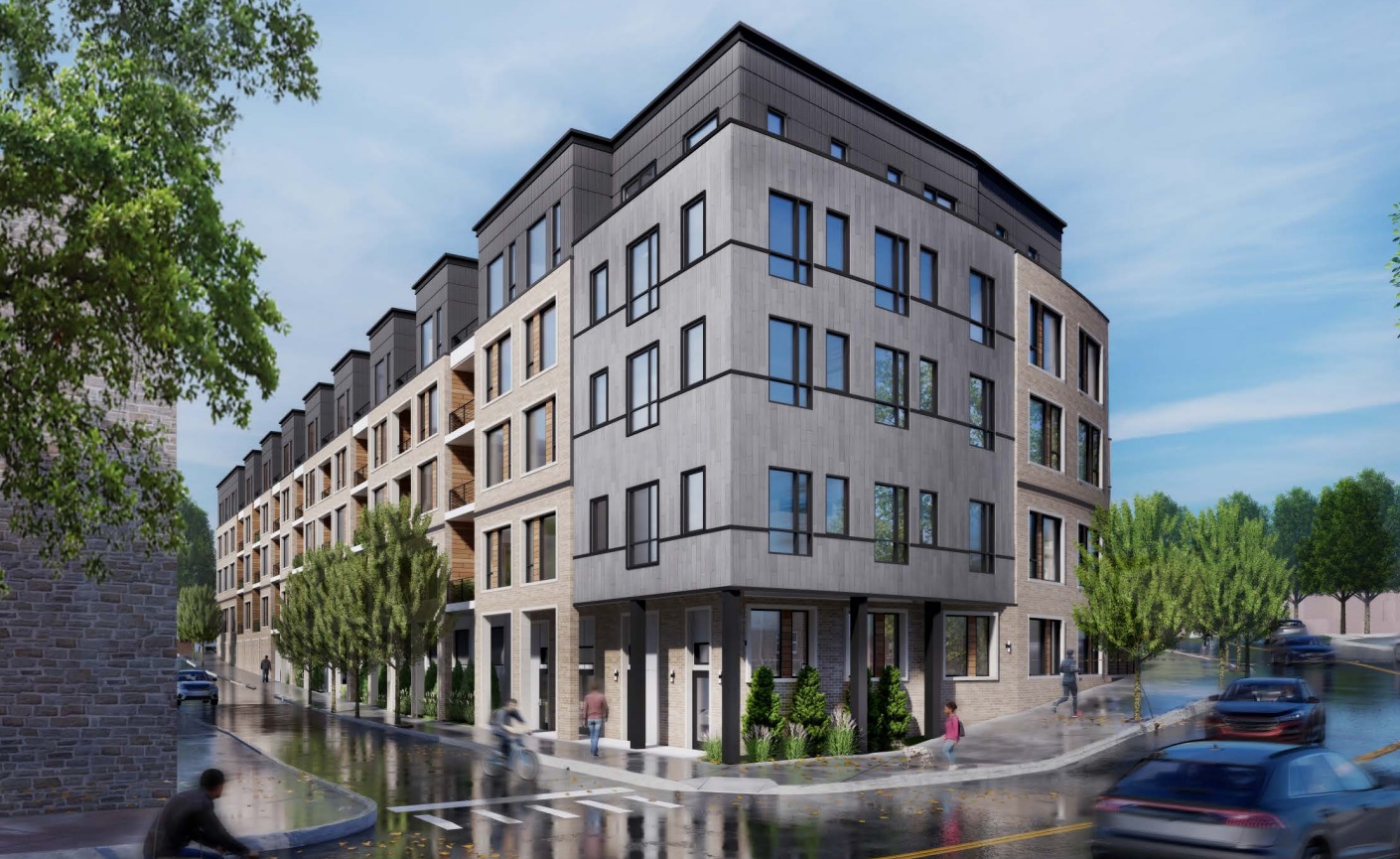
Perhaps our favorite aspect is how cozy and welcoming this project is for containing nearly 100 units. The different facade treatments work in concert with the varied materials and angles to create something that feels like it’s been around for ages despite its modern approach. The building almost feels like it wraps its arms around you as you approach, which is not something we would say for a majority of new projects. The light brick and wood on the lower floors are set off by the darker upper level, almost making it recede into the background, creating a more human-scaled project. The addition of landscaping and street trees will also help elevate the project and add to the welcoming feeling.
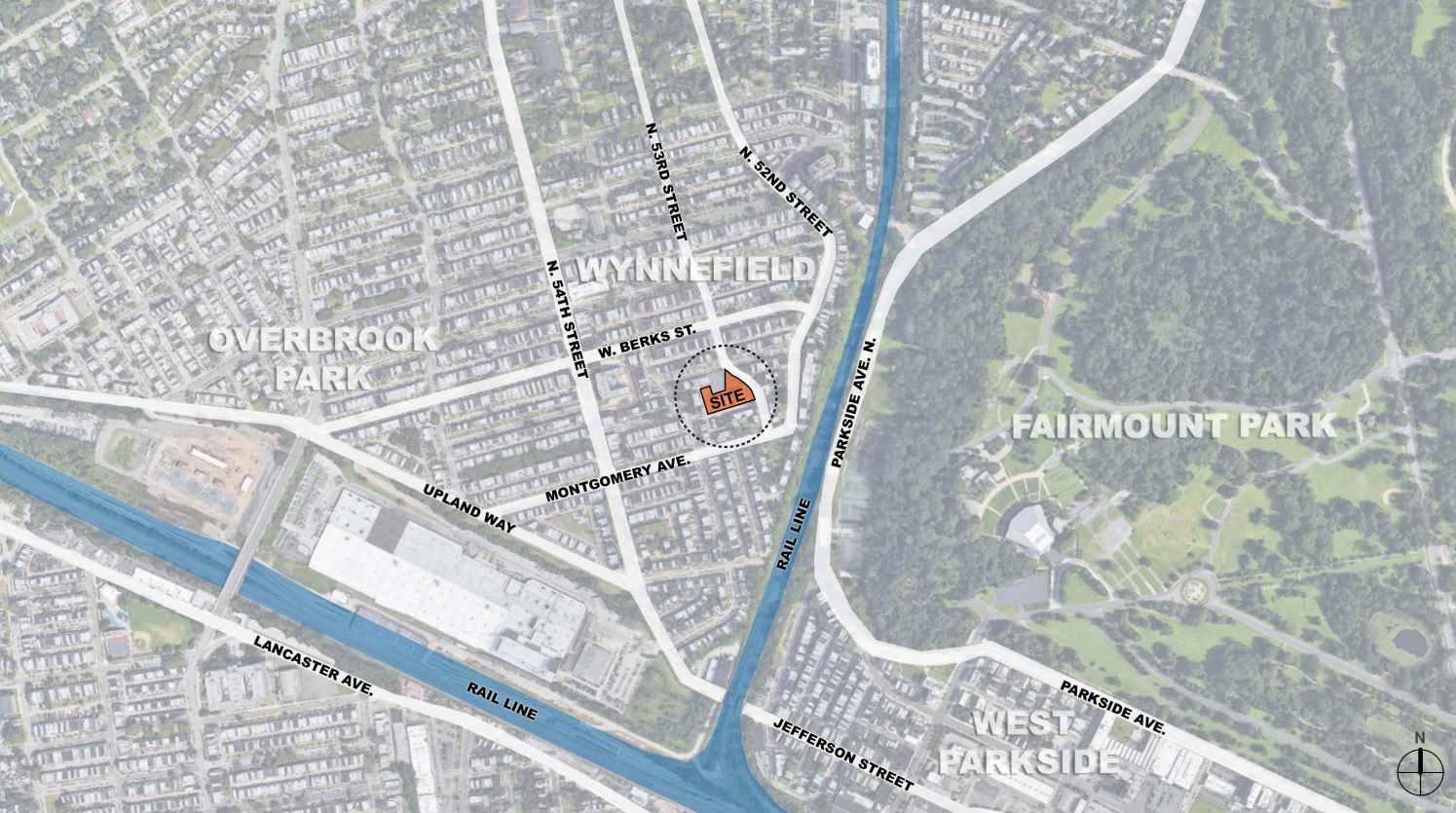
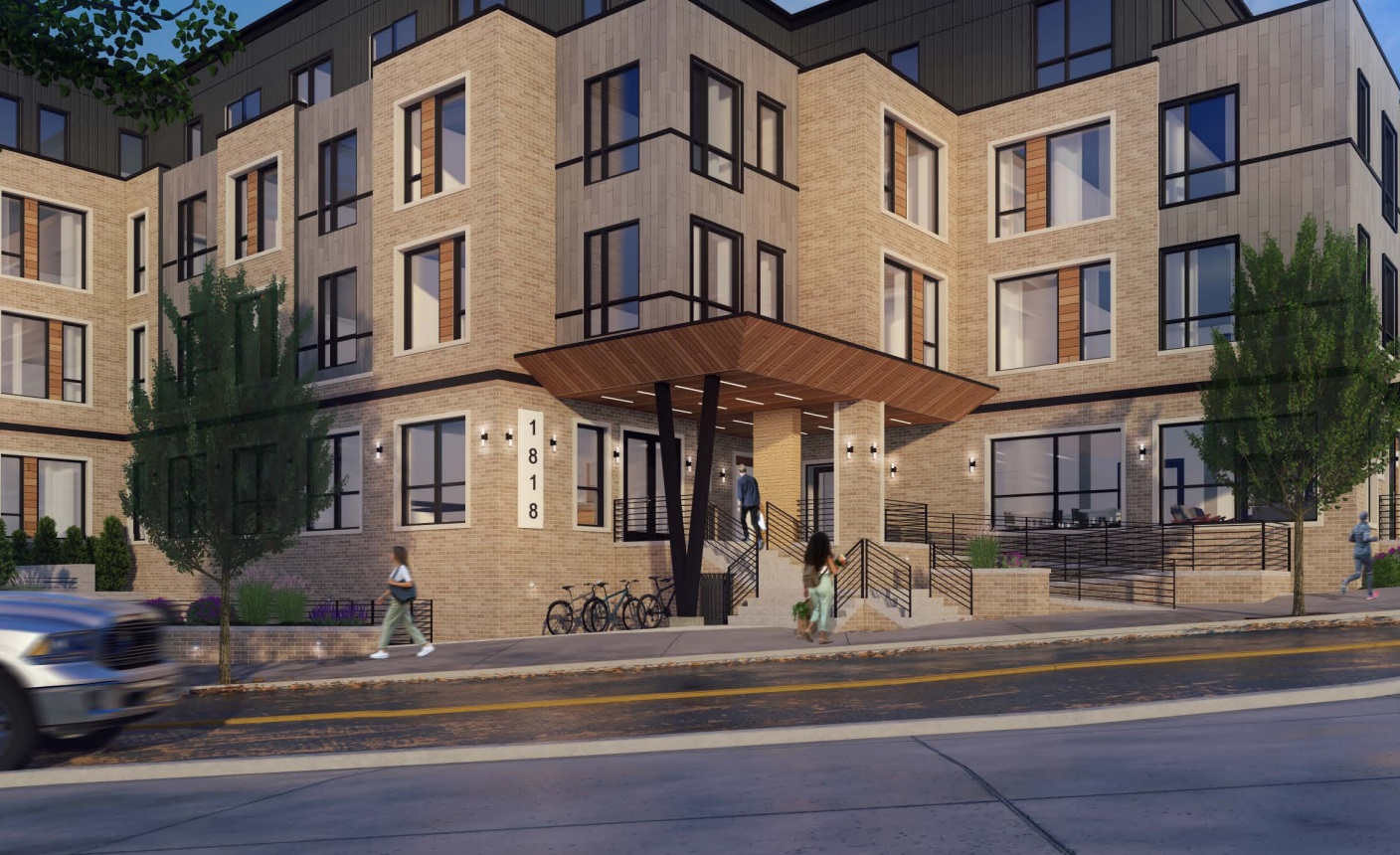
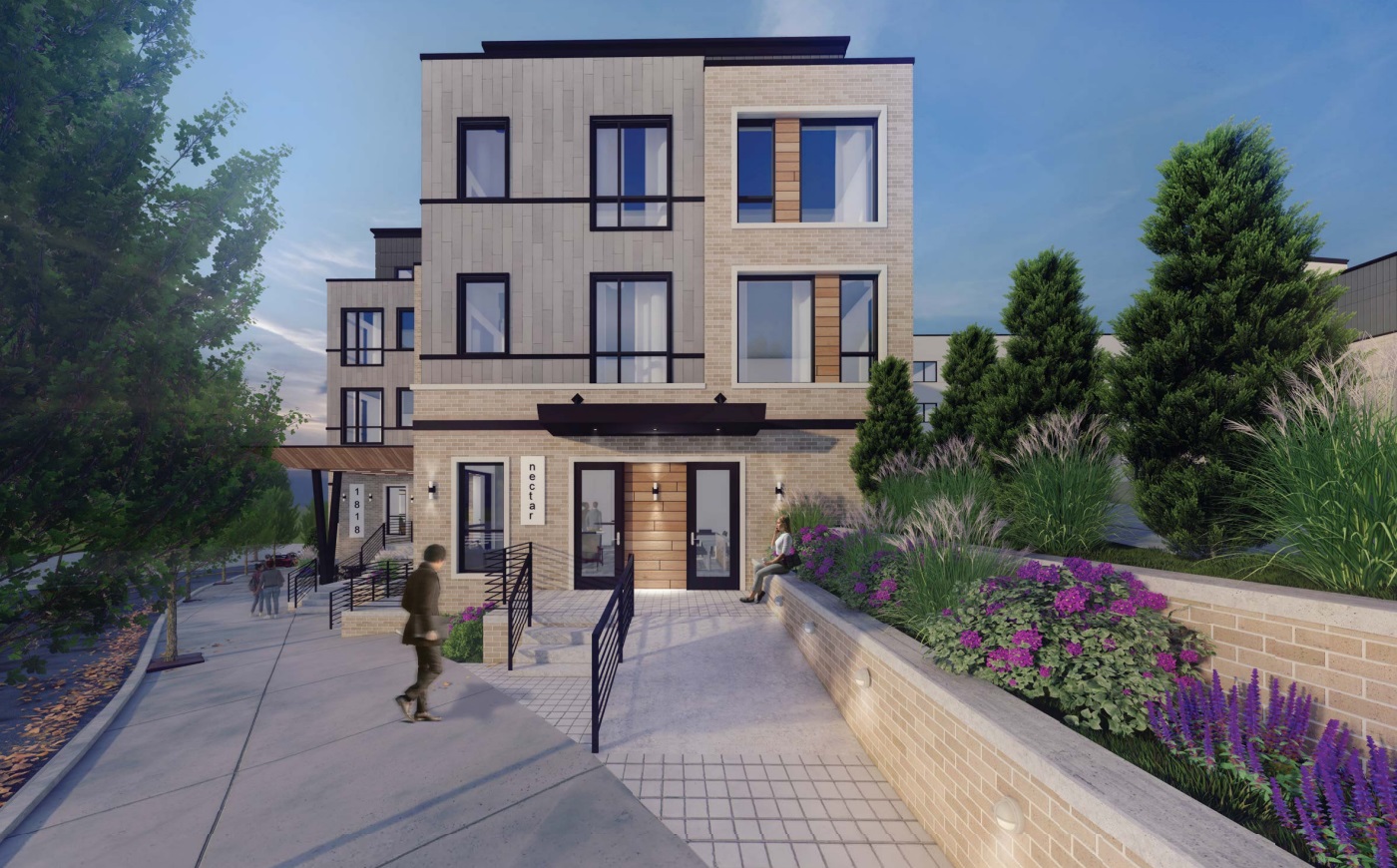
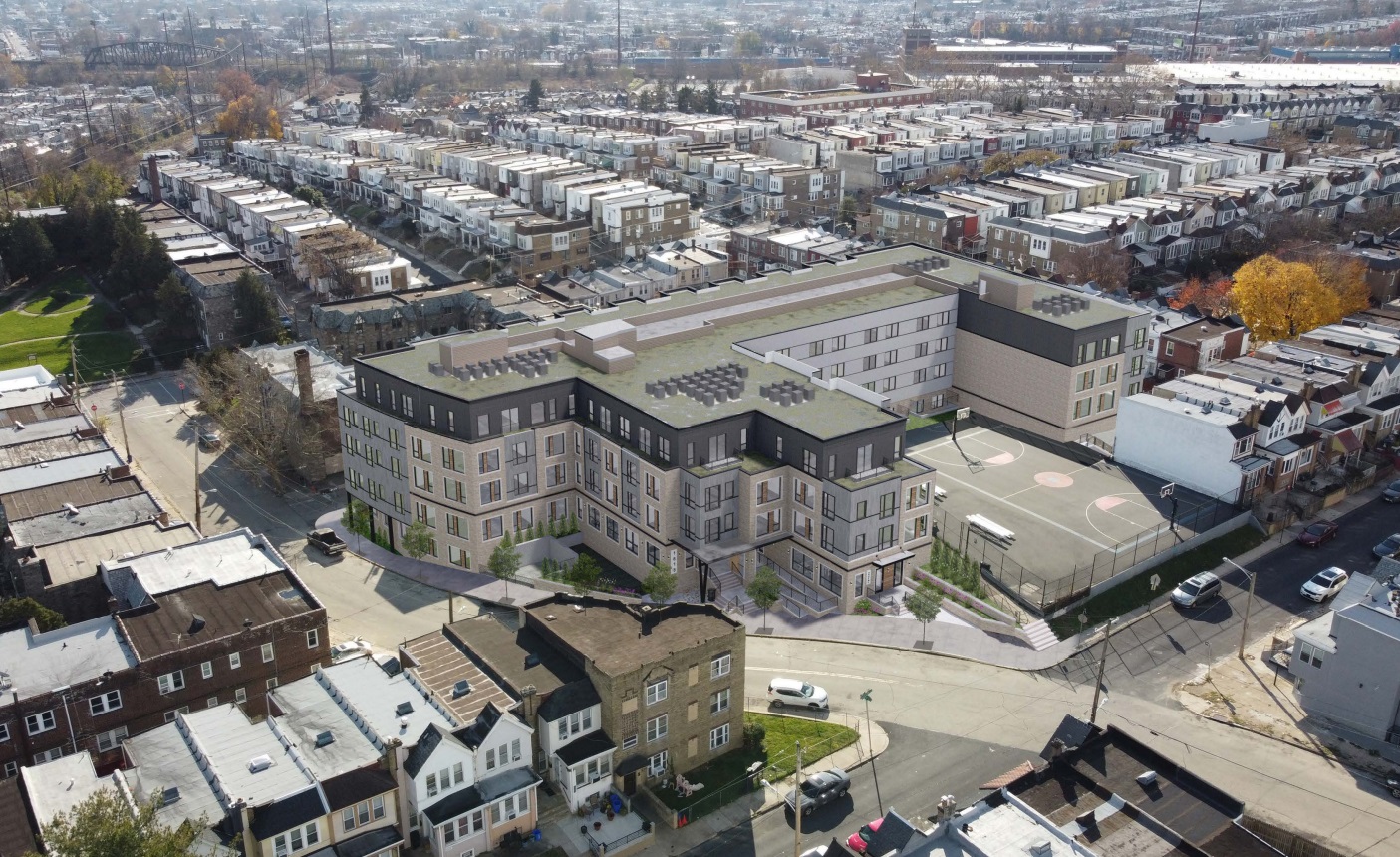
This project would be a proverbial slam dunk anywhere in the city, but seeing something with this level of quality and consideration in this area is quite surprising. We’ve always had a giant soft spot for West Philadelphia, but we certainly didn’t expect something like this on the boards outside of greater Center City. Let’s hope this serves as an inspirational template for other projects, both nearby and in other neighborhoods.

