We’ve brought it up over the years, but school buildings are among the hidden gems of Philadelphia architecture that can be found throughout the city. In fact, the school district had its own architect back in the day, with Irwin T. Catherine handling duties as lead architect from 1920-1937. His designs were so highly thought of that dozens of them have found themselves on the National Register of Historic Places. One such design can be found at 6523 Landsdowne Ave., which has been home to Lewis C. Cassidy Academics Plus School since 1924.
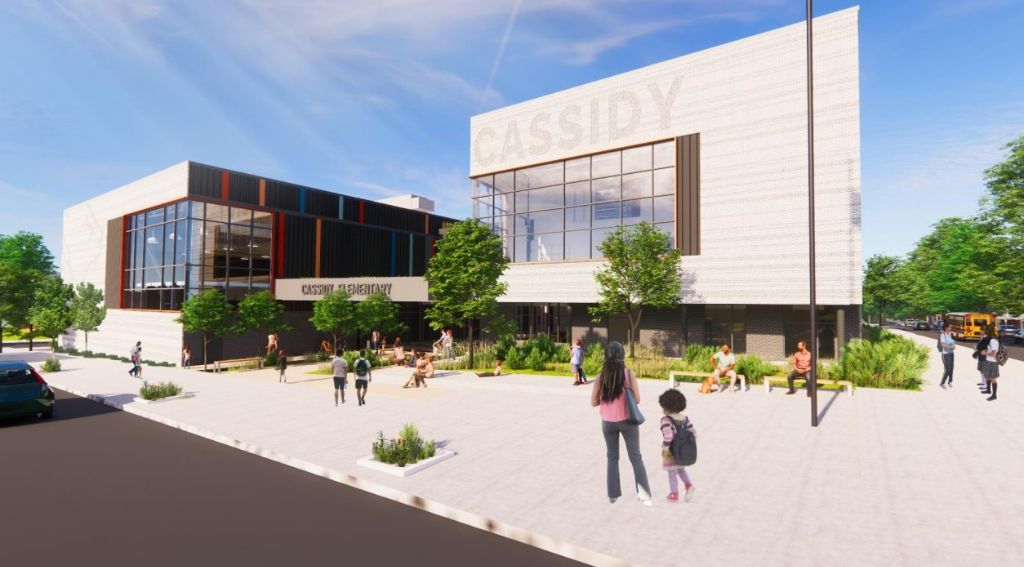
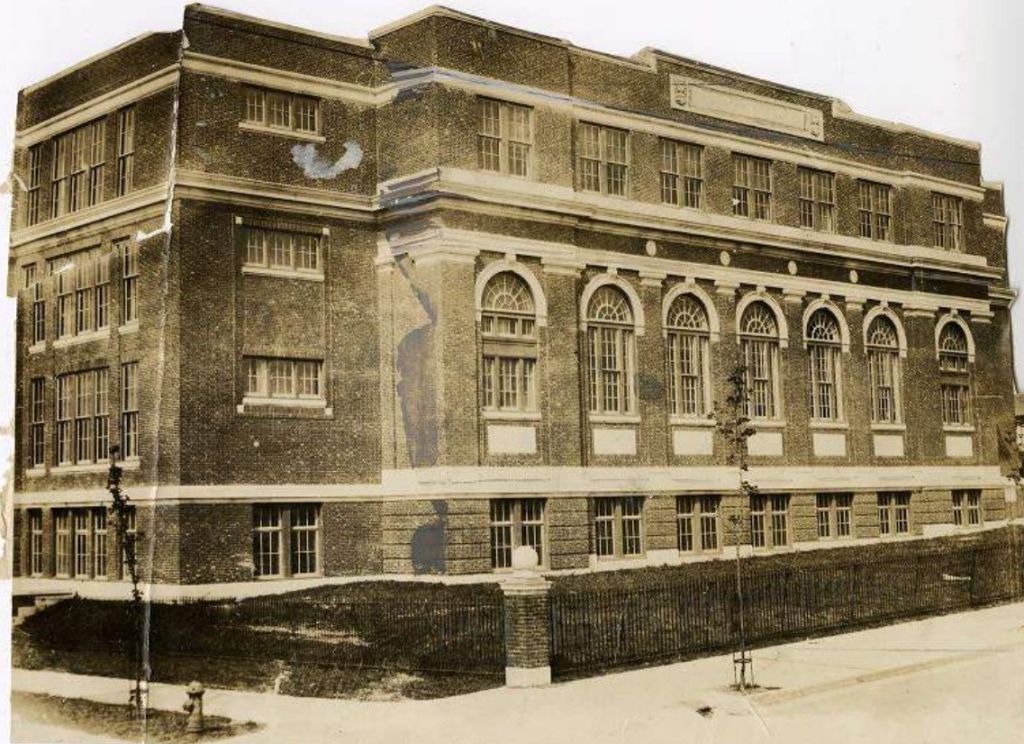
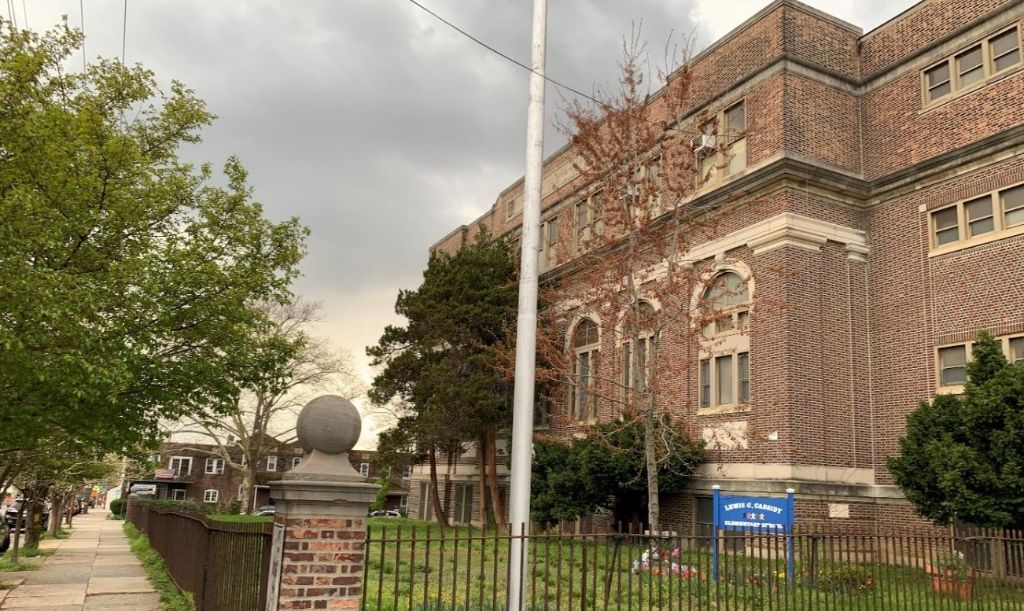
You may have noticed that we were using past tense when describing the historic school building, which sadly has been undergoing demolition since late last year. While it is sad indeed to see this fine example of educational architecture meet its end, this is an instance where function takes precedent over form. Many of the school district’s building have fallen into disrepair (amongst many other issues which are disappointingly too numerous to name) in addition to being designed for a different set of needs a century ago. Cassidy Elementary was one of the schools with the worst levels of dangerous mold and other issues, per the Inquirer. So as we mourn the loss of a handsome building, let’s celebrate what’s heading our way thanks to the delights of CDR, with a new design coming from EwingCole.
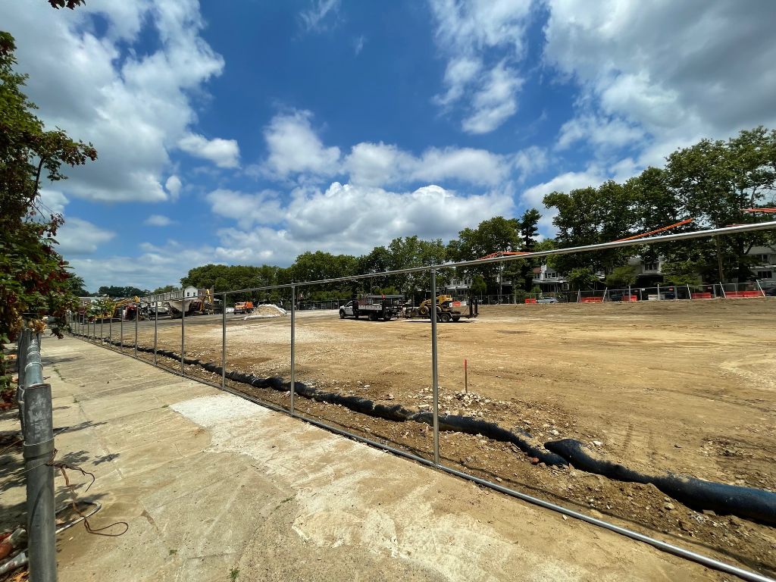
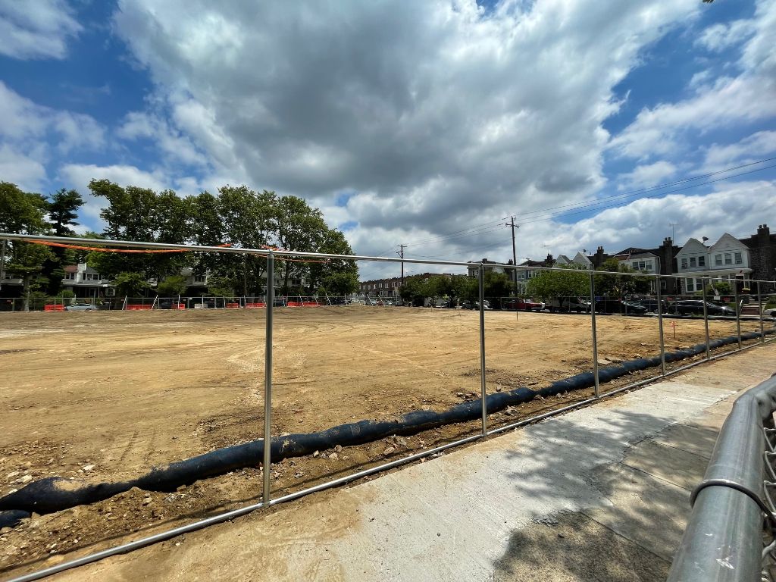
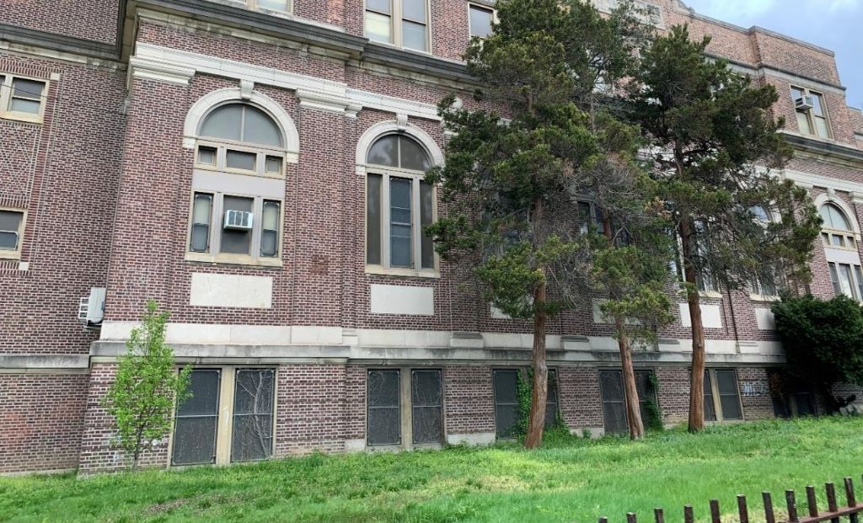
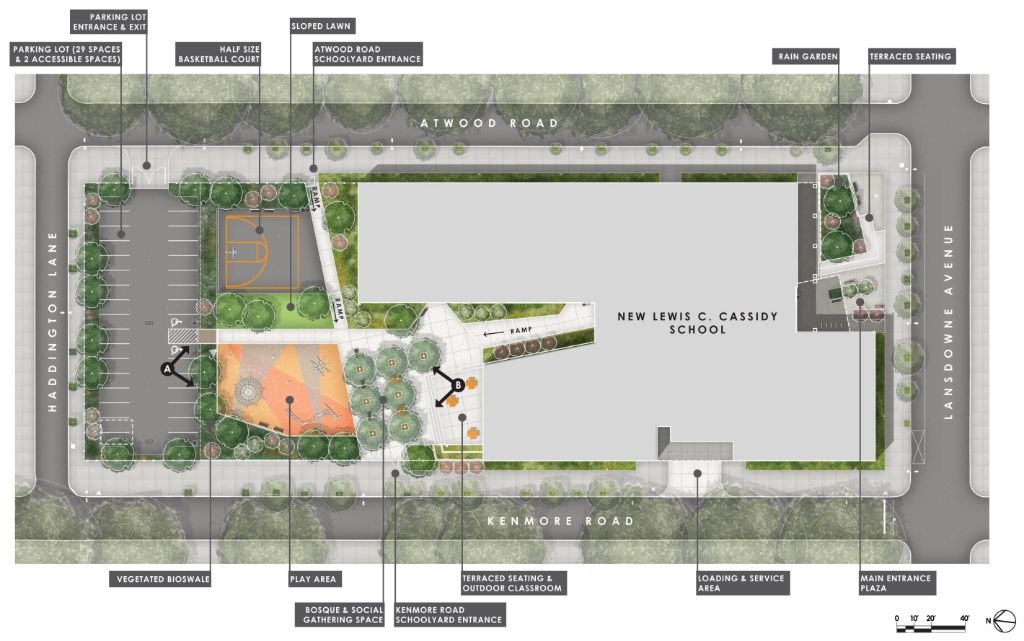
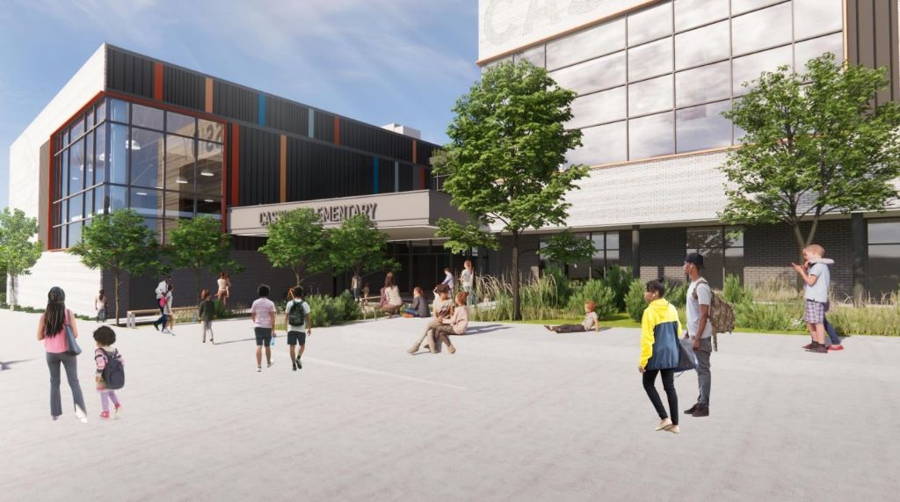
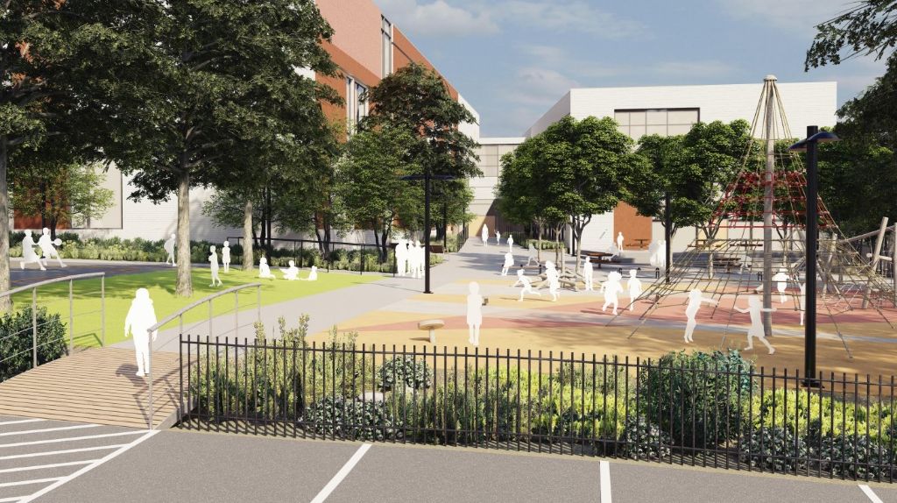
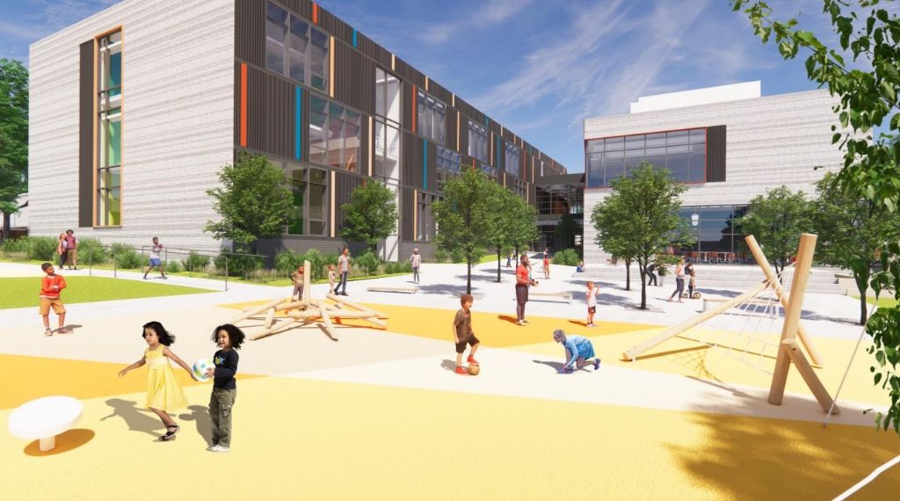
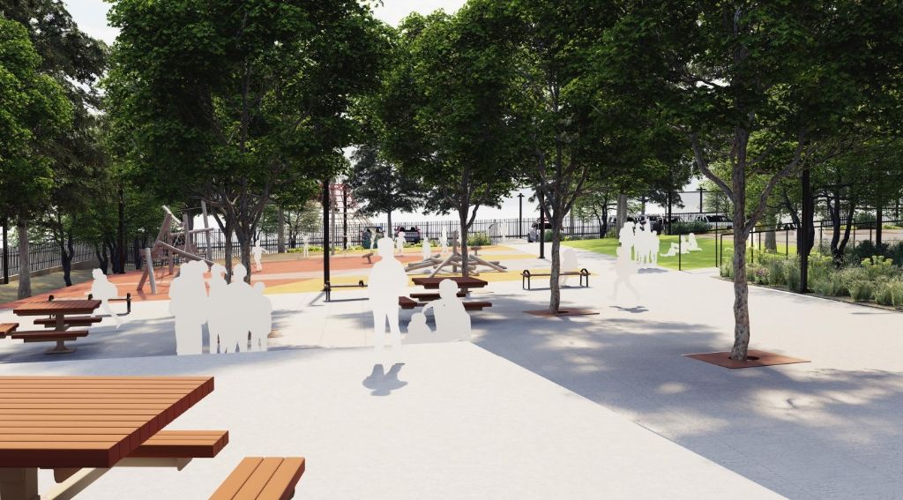
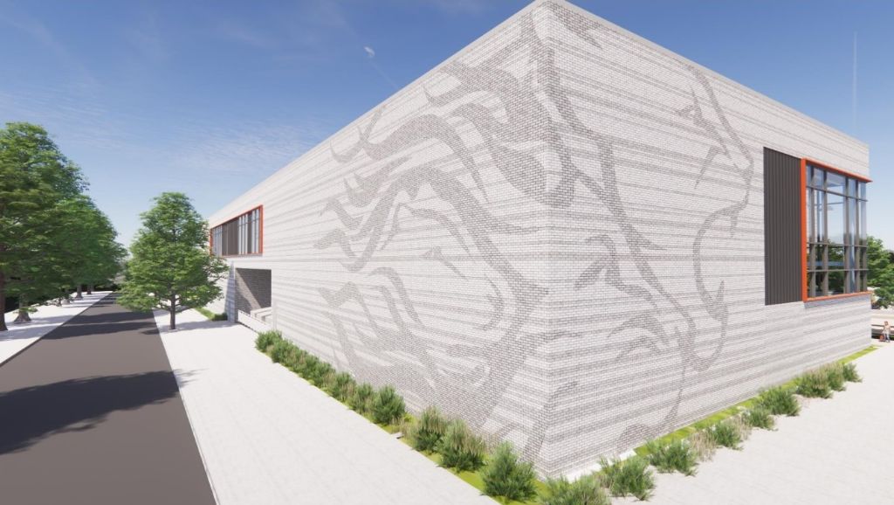
This new building will be the home for 570 students once it re-opens in fall of 2024. In addition to the standard classroom fare, the new digs will also feature collaboration space and flex labs, along with a multimedia center/library to truly meet the needs of 21st century students. Without this boost to the area, we would surely be way, way more upset about losing a piece of history. We’re going to take the future view here and envision several years from now when teachers, students, admins and staff all have a brand new school to enjoy. Oddly, there is a zoning variance needed for this project, so look for this to go to the ZBA in mid-July. Let’s hope this proceeds quickly so that there aren’t any unnecessary delays in getting all of these students into the new (and much safer) facility.

Leave a Reply