If you haven’t been by lately, the famous rainbow crosswalk at 13th & Locust in the heart of the Gayborhood has been repainted. Or more accurately, has been re-thermoplasticed, as the faded walkway has received a vibrant upgrade. With a mural and gorgeous architecture, this photo from a recent article from Billy Penn perfectly captures the vibes of this lively, walkable neighborhood.
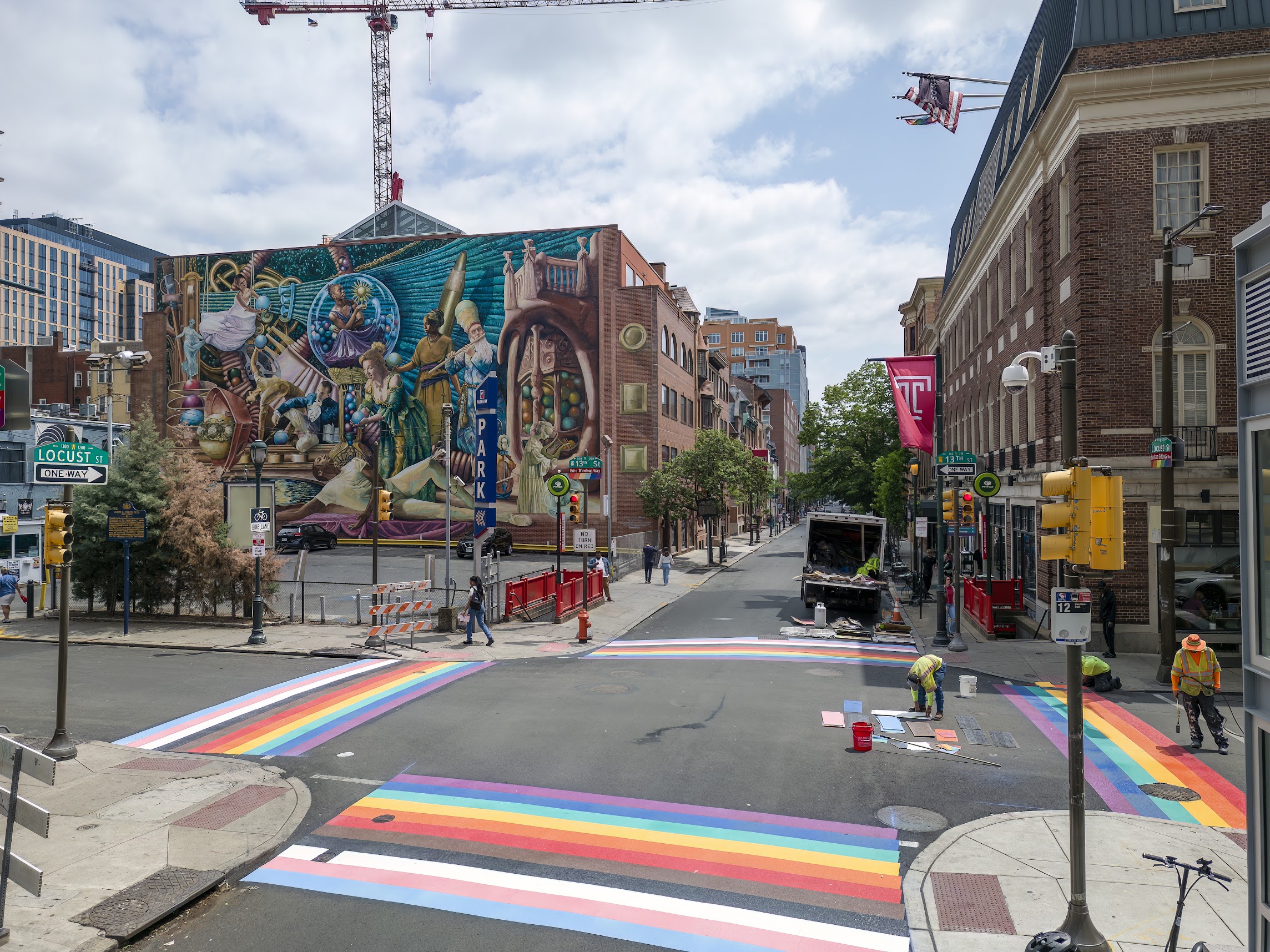
We couldn’t help but notice the crane hovering in the background of the picture, and we thought it was high time that we made a return trip to the area to check out progress on a trio of towers that are at three different stages of development. After we made a stop at the recently opened Jefferson Plaza next to the Honickman Center on Chestnut St., we shuffled our way south to scope out the scene. We first encountered 123 S. 12th St. at the corner of 12th & Sansom, where progress was moving quickly since our last visit. This 412-unit tower called Jessup House is designed by STUDIOS Architecture and BLTa and will feature a Choto Matte restaurant on the ground floor.
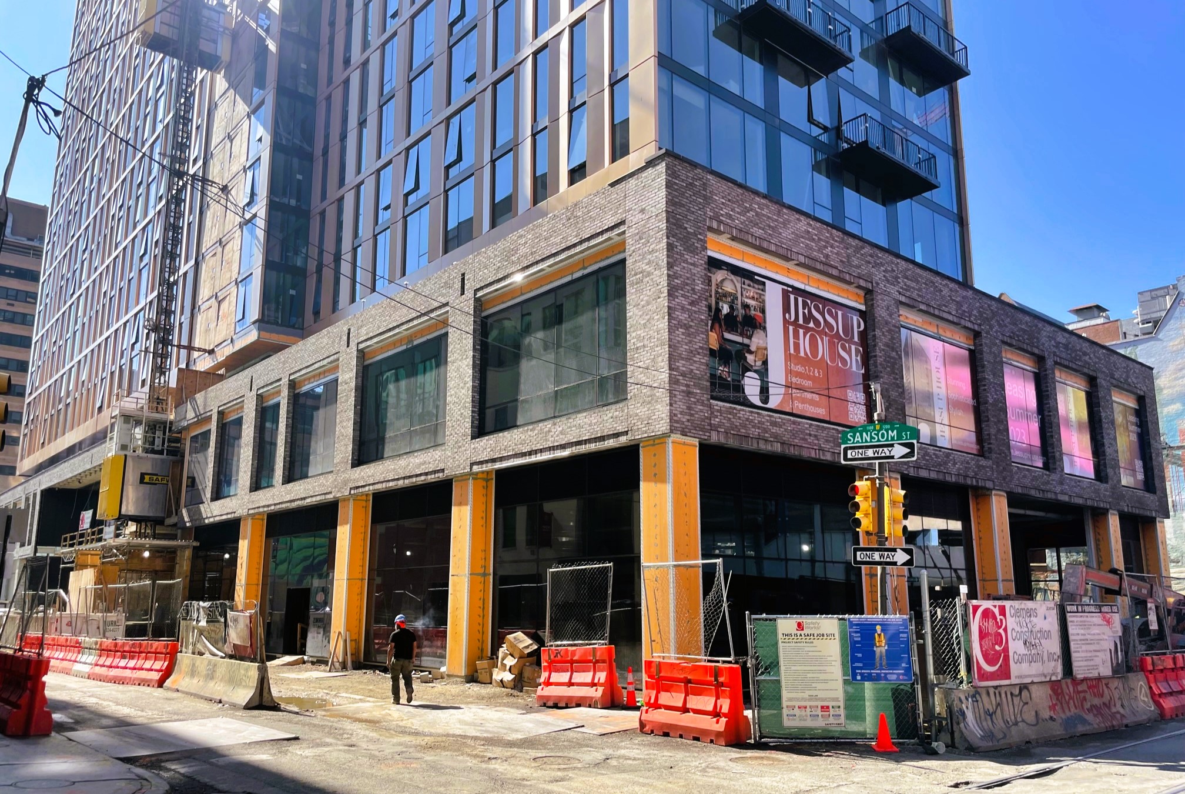
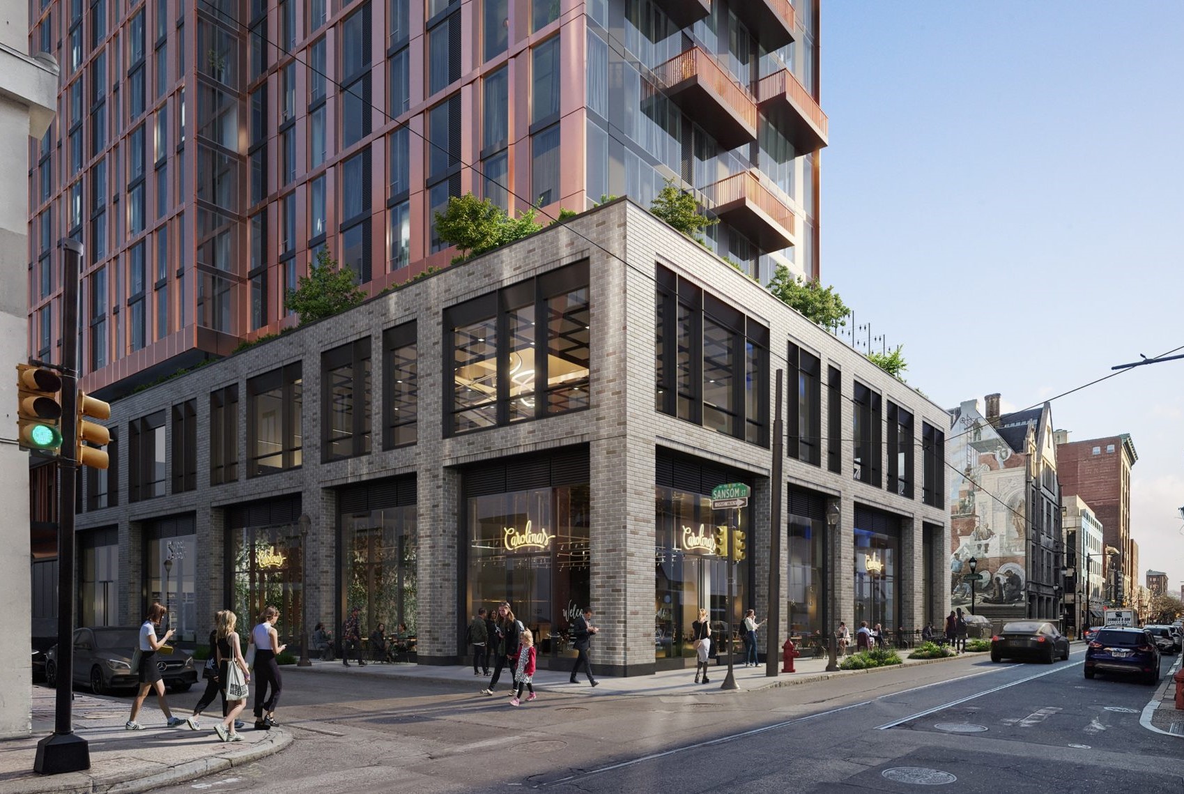
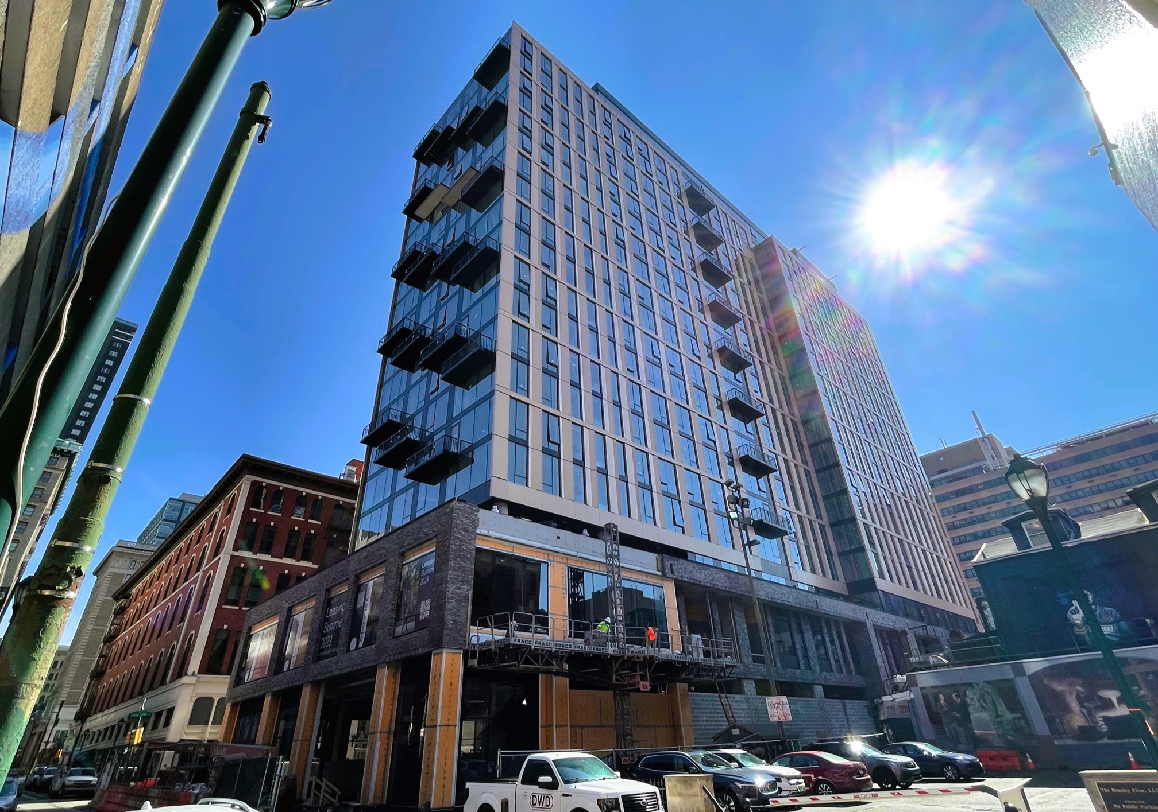
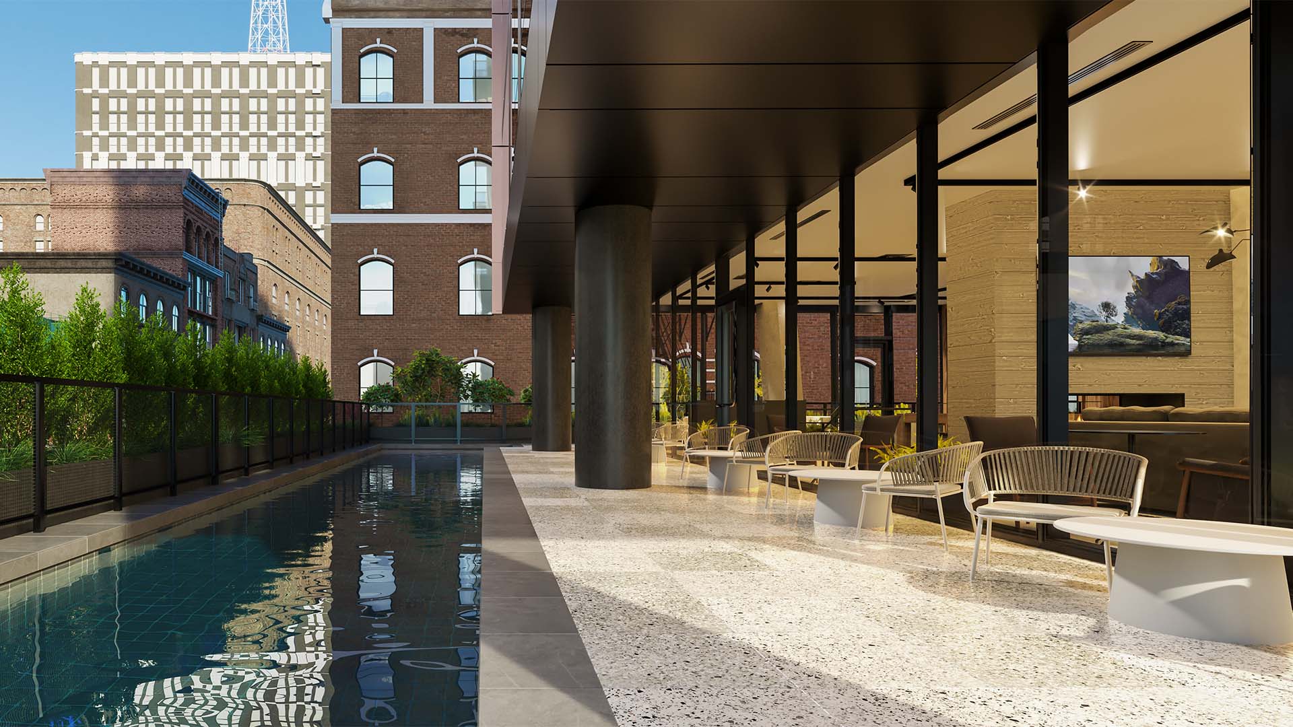
Just across the street to the south, 204 S. 12th St. is now making its presence felt after being barely above ground during our last visit. This mixed-use tower from RSHP and BLTa (again!) will add another 378 apartments to the street, along with ground-level commercial space and underground parking for nearly 100 cars. This building still has 20+ floors to rise, creating a skyline changing outline that is unfortunately rare east of Broad Street.
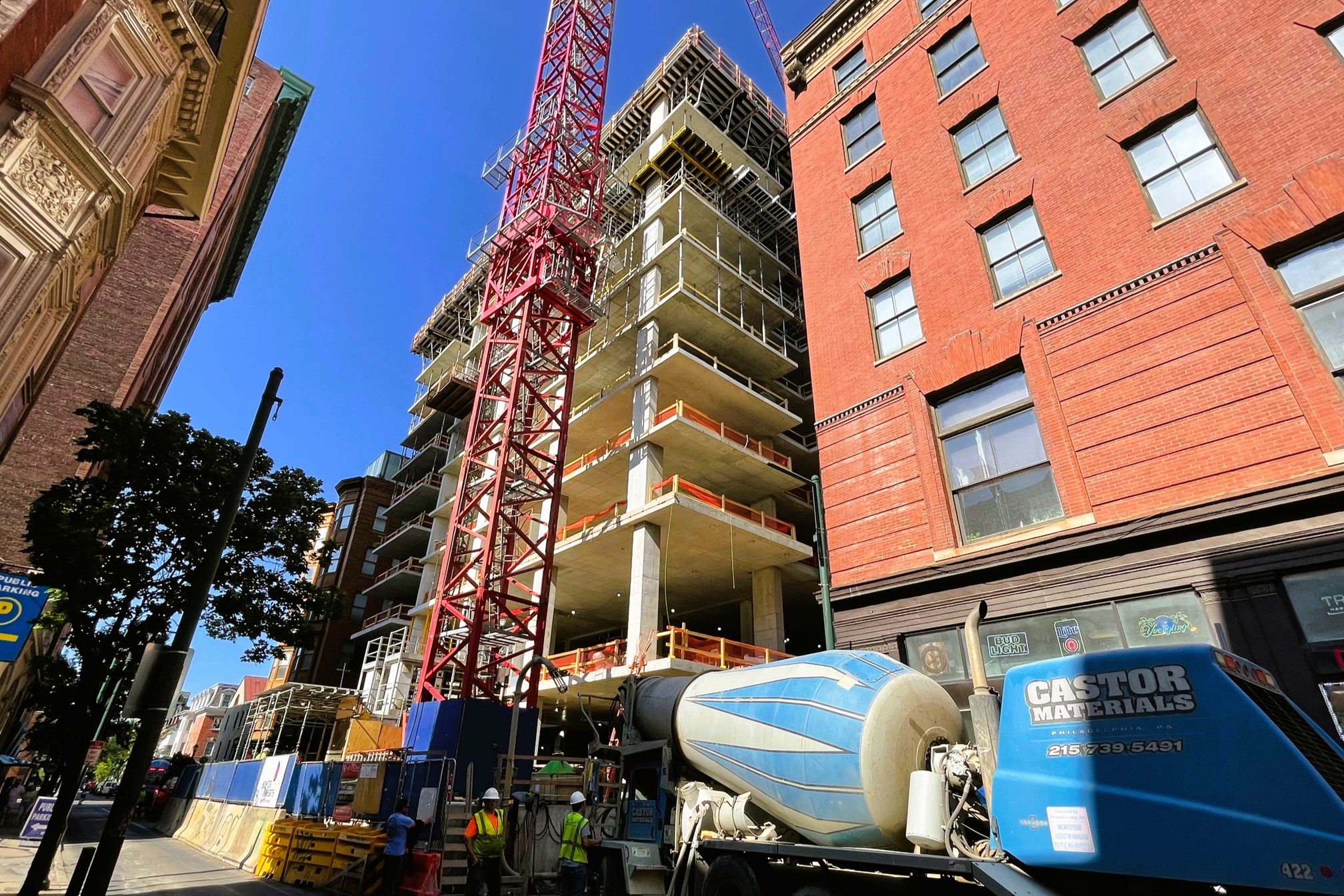
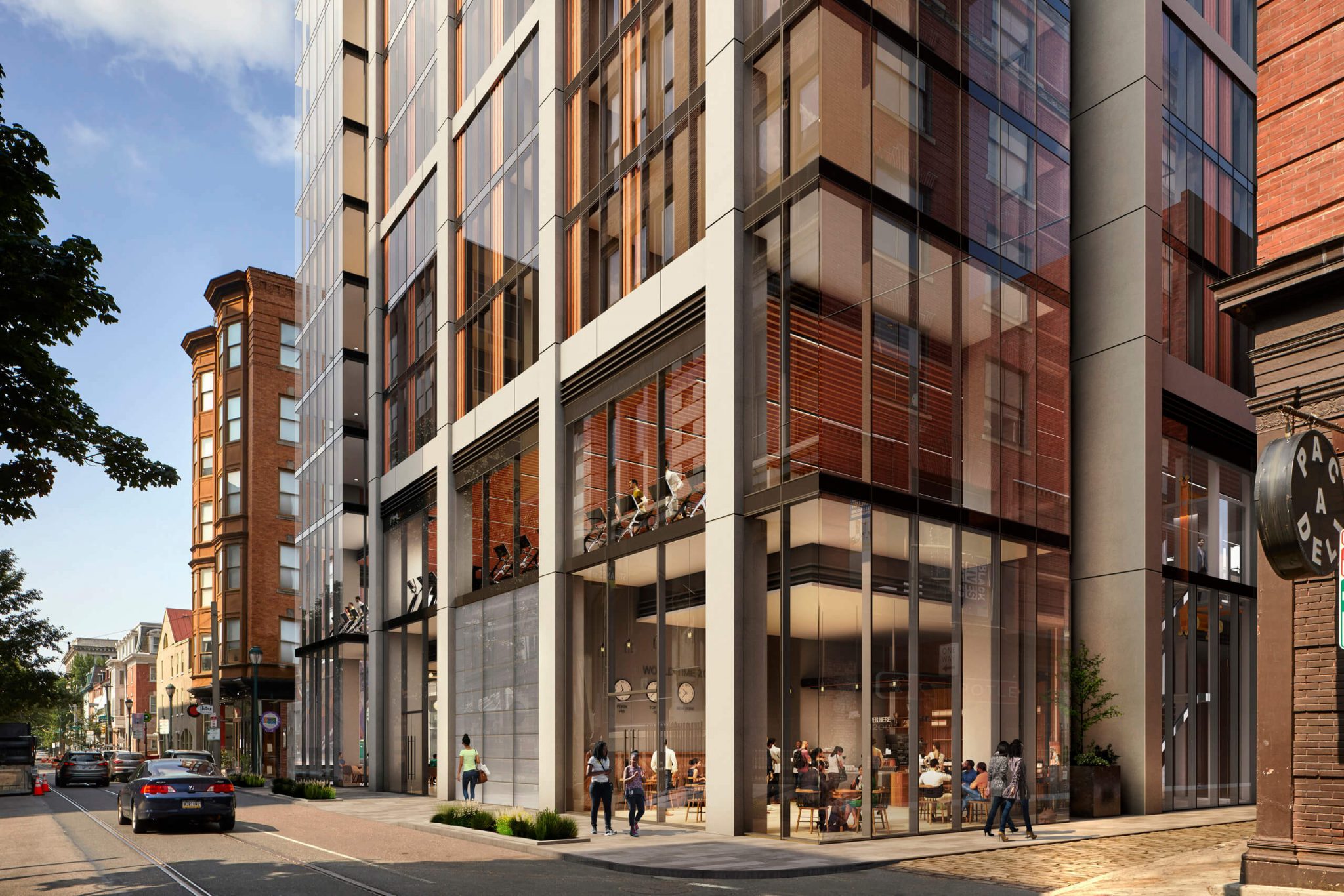
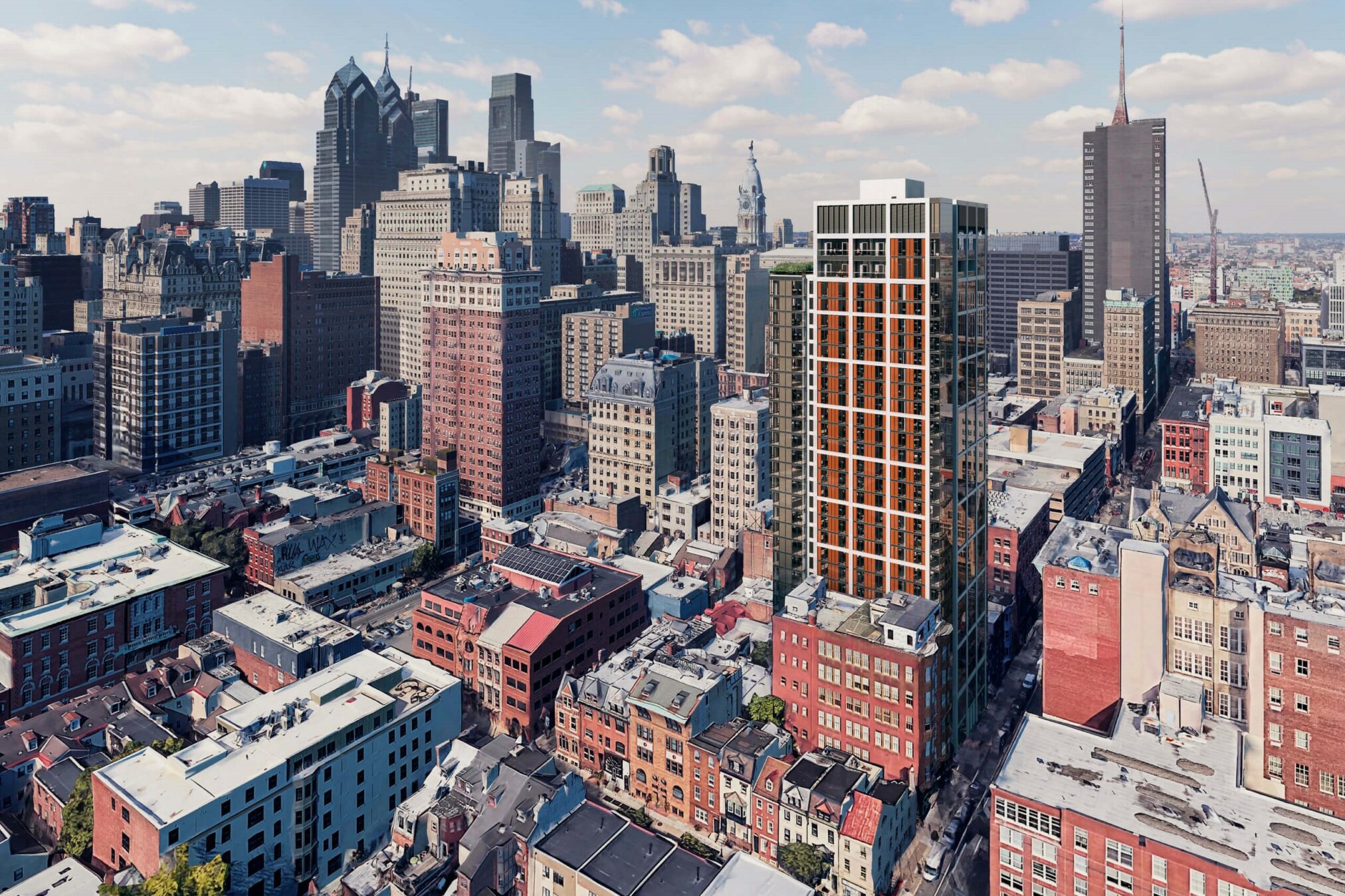
Finally, we come to 1101 Walnut St., famously home to a squat Wendy’s building for decades, before shifting plans finally were solidified last summer. After the Wendy’s was cleared, its two western neighbors joined the fold, with the site now completely cleared for this bulked-up, mixed-use building. While there was no construction taking place as of yet (nor have any new permits been pulled from what we could see), the property was fenced off and looked imminently ready for some action for this 198-unit building from JKRP Architects.
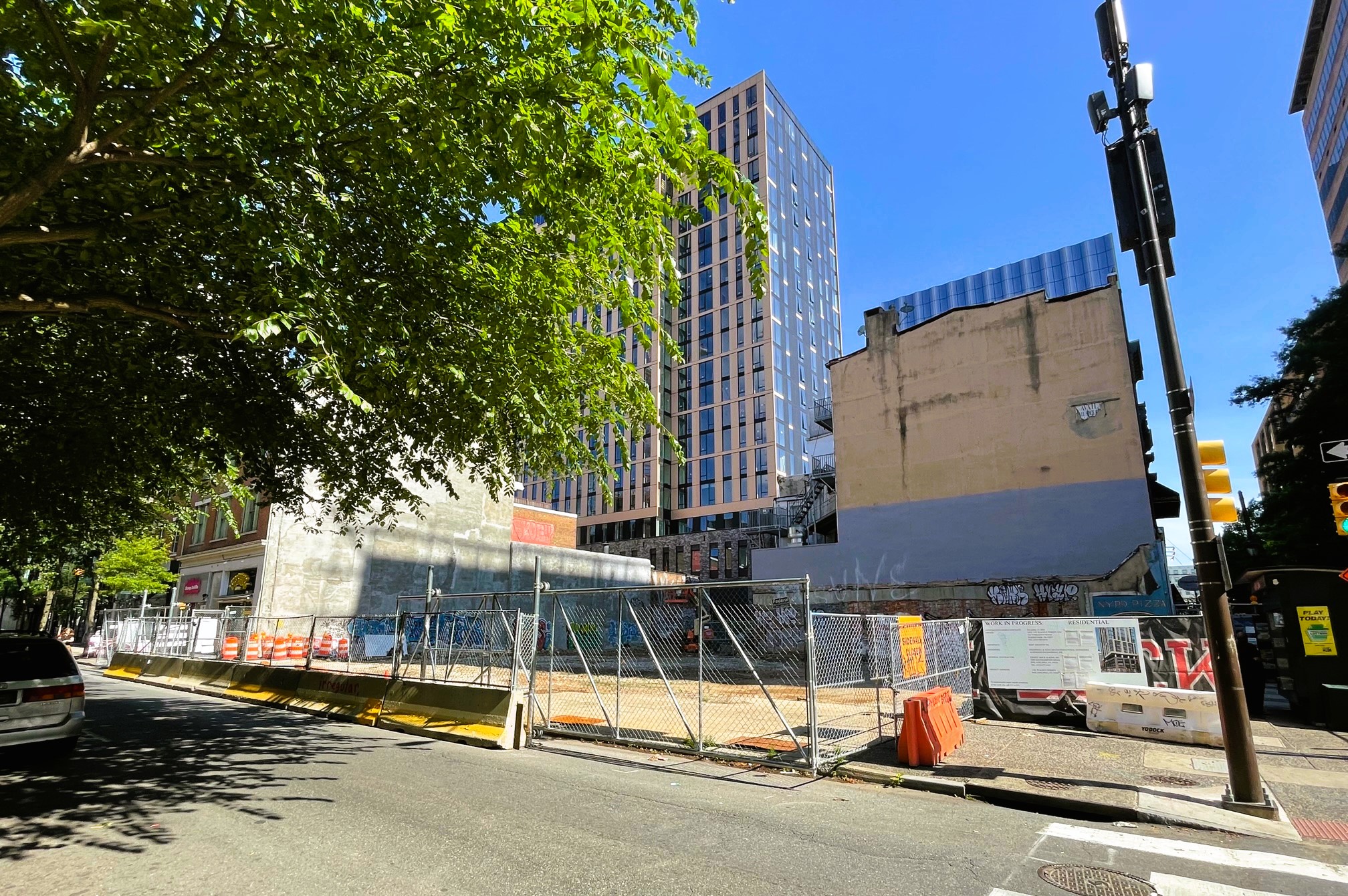
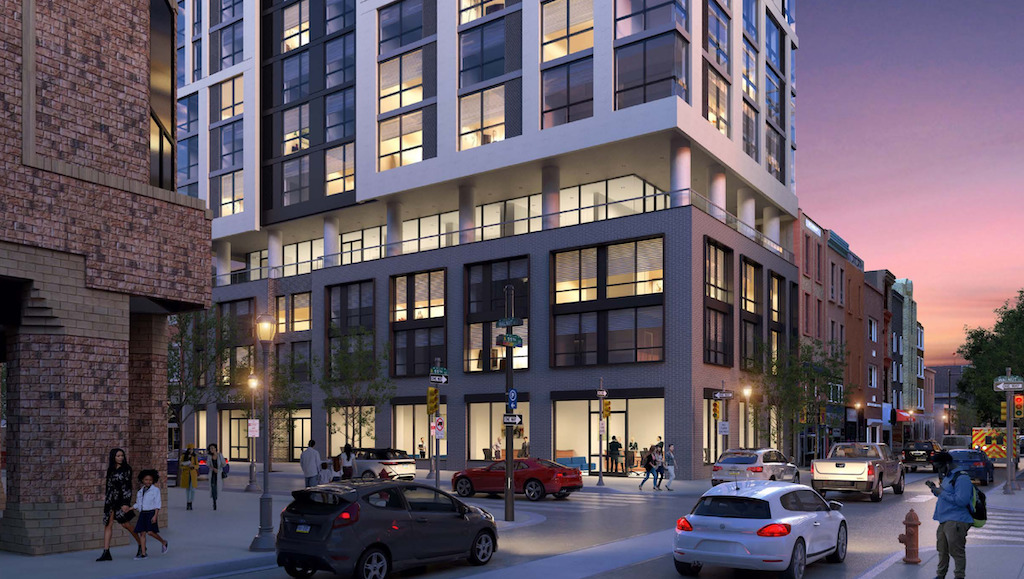
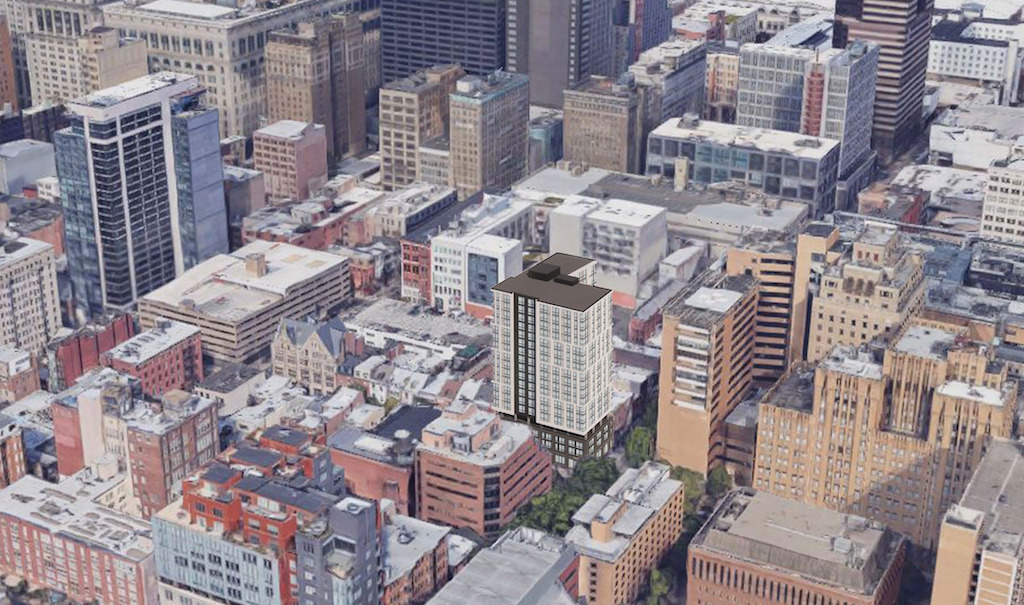
So that’s a quick round-up of nearly a thousand units on these couple of blocks. To say that this area is being invigorated might be an understatement, as new views seemingly pop up from new corners every time we shuffle across any crosswalk in the neighborhood, painted or otherwise.
