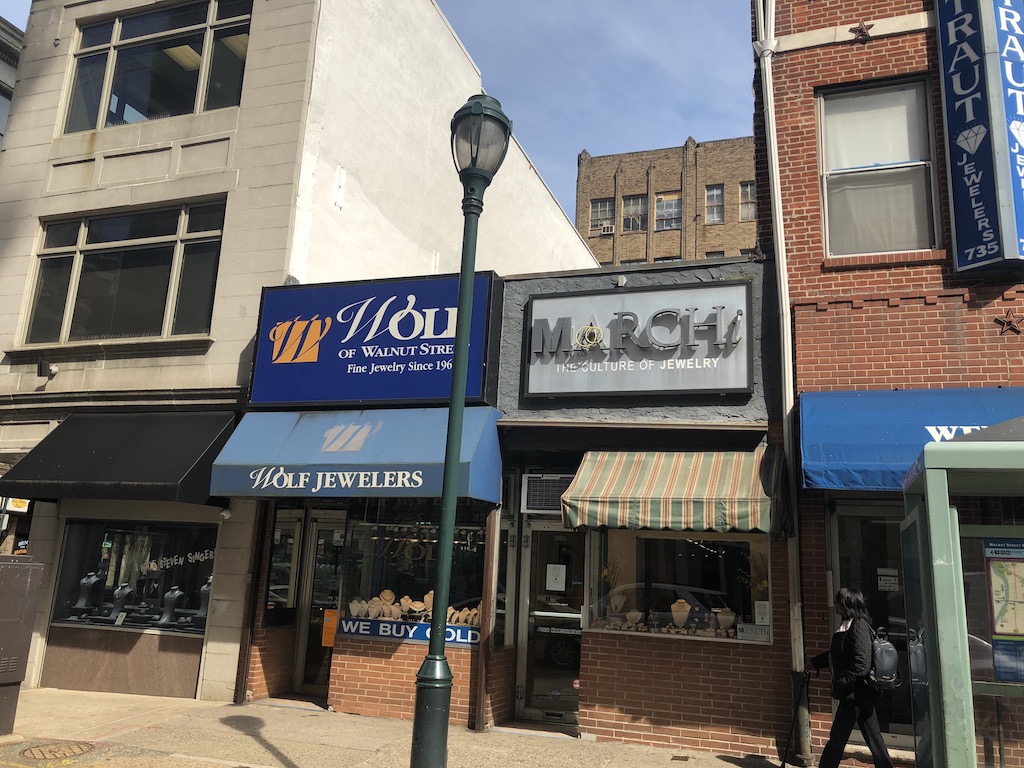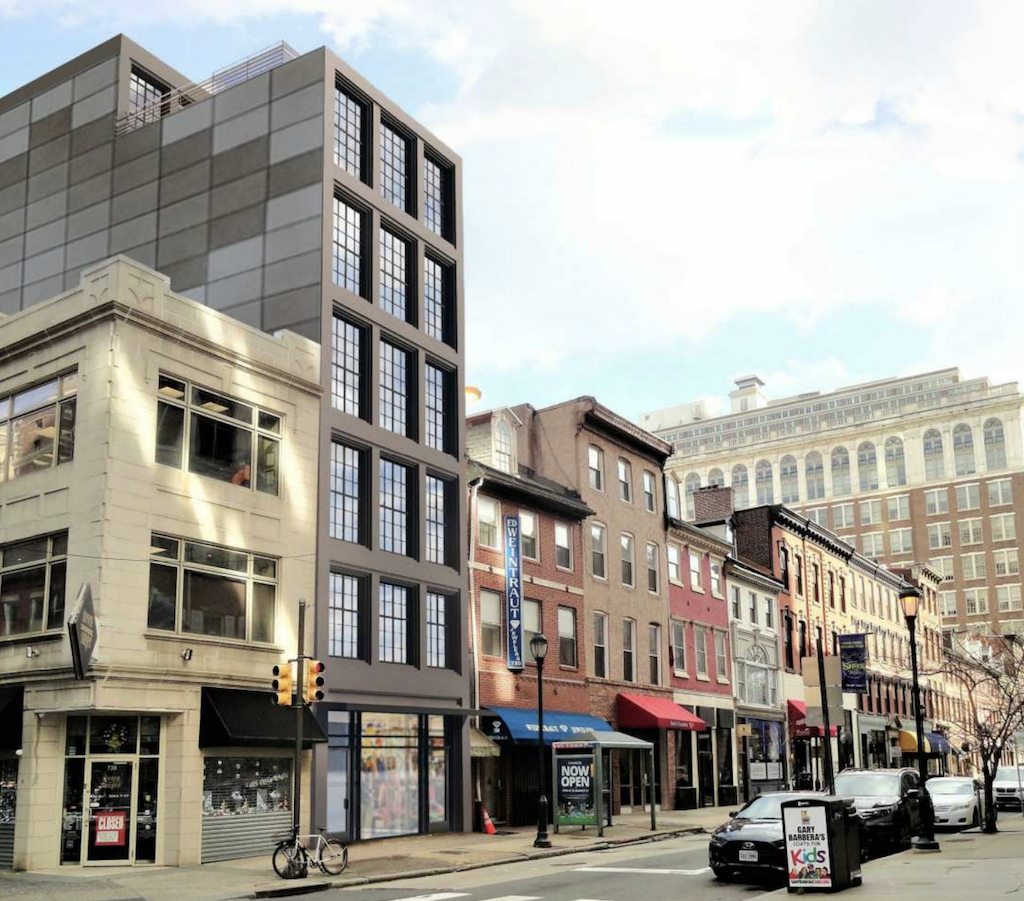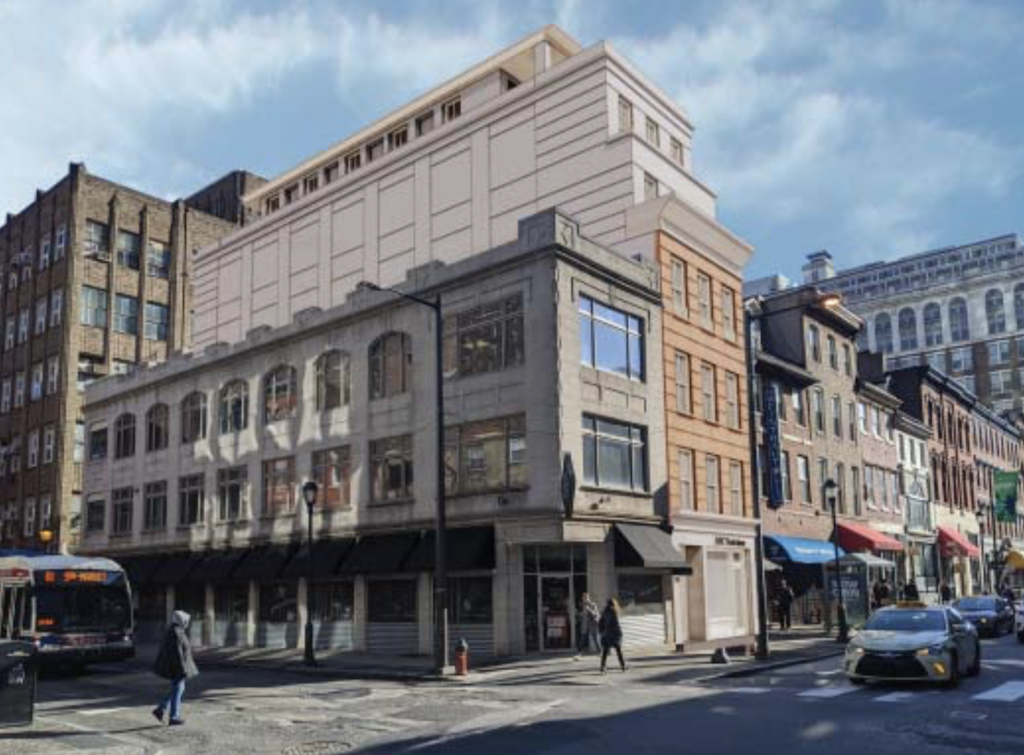A reader reached out to us recently, wondering about some nearly completed demolition activity near the corner of 8th & Walnut. Needless to say, this is not an area that typically sees buildings get torn down, so our first assumption was that we were losing a wonderful historic structure. In reality? Not so much.

As anyone might expect, the north side of the 700 block of Walnut Street is quite historic, with buildings dating back to the early 1800s. At one point, there was handsome enough four-story building at 737 Walnut St., but it was torn down in the 1930s and replaced with a one-story commercial building in the 1940s. That building has been split by a pair of jewelry shops for decades, apropos of its location around the corner from Jewelers’ Row. While the recent demolition of a row of buildings a block up generated considerable angst, nobody is going to mourn this little building on Walnut Street. That being said, the Historical Commission has a seat at the table on any project coming to this address, as it sits on the northern end of the Society Hill Historic District. In case you’re wondering, the 700 block of Sansom is juuuust outside the district, which is why Toll Bros. was able to move forward with their development despite community opposition.

Initially, the developers came to the Historical Commission with a plan for a seven-story mixed-use building with 11 visitor accommodation rooms, featuring a design that drew from an industrial influence. The Commission didn’t like the factory style mullions, citing the fact that the block is home to some of the first row homes in Philadelphia. So they asked the SgRA Architecture folks to go back to the drawing board.

The architects came back with a new plan, including a red brick facade and setbacks above the fourth floor. This building will certainly fit in better with the context of the rest of the block. The Commission’s Architecture Committee had requested that the building fit in even more though, asking for less height and matching the cornice line and window height with the building next door to the east. So it’s possible that the design will change a little more, or perhaps it’ll stay as it’s shown in the rendering above. Either way, it’ll be a much better use for prime real estate- it’s actually amazing that there are any one-story buildings left in Center City. Surely, several developers out there are actively looking to hunt this species into extinction.
