Perhaps most commonly noticed as the building next door to the shuttered Letto Deli, the Gramercy Building, located at 210 S. 13th St., has recently undergone a significant renovation. The six story building was constructed in 1915, and designed by Clarence Eaton Schermerhorn.
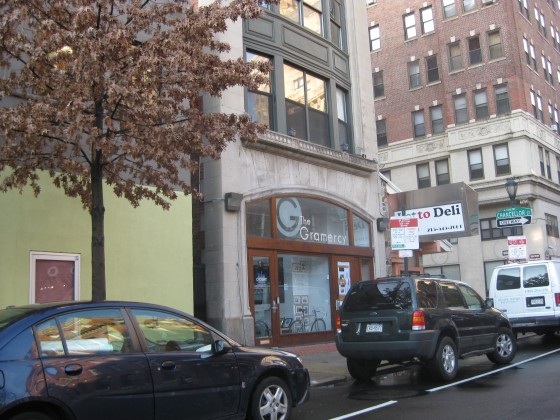
First floor
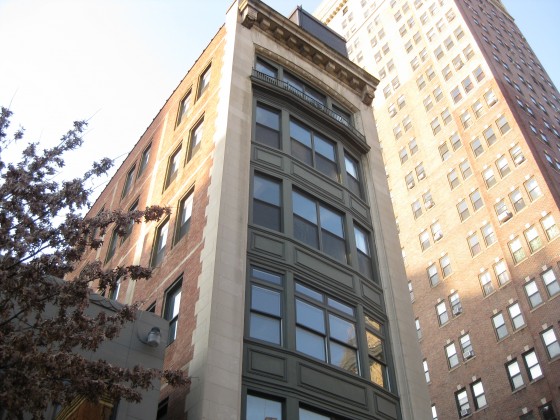
Looking up
Developer Leo Korein, Pinard Architects, and contractors Marc Kaman of David Marcus Construction and Billy Marnoch of Family & Friends Builders have created five full-floor rental apartments, a not-yet-leased commercial space, and a rooftop terrace and garden space in this handsome old building. The rooftop space has been designed by Ritter & Plante Associates LLC. The five apartments offer about 1800 sqft of living space, with two bedrooms and two bathrooms. Each unit has slightly different finishes, giving the building an added dose of personality.
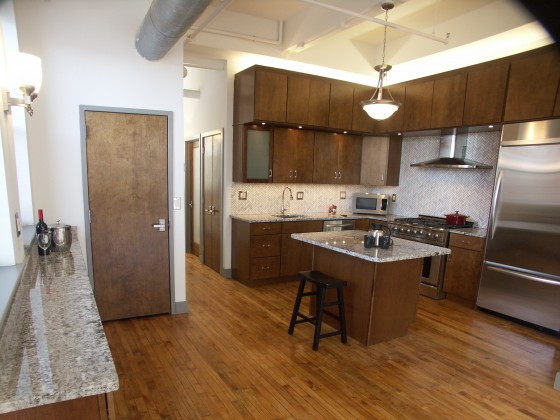
Kitchen in one of the units. Not too shabby.
Perhaps the most interesting aspect of this renovation is the rooftop space, which was totally unused in the building’s previous incarnations (except, you know, as a roof). The green space, permanent pergola, and views certainly make it a pleasant space for residents, but there are environmental benefits as well. With half of the rooftop covered in plantings, the roof improves insulation for the building, and reduces stormwater runoff. It’s nice to see a reuse of an older building adopt some of the green features that are popping up more and more these days in new construction.
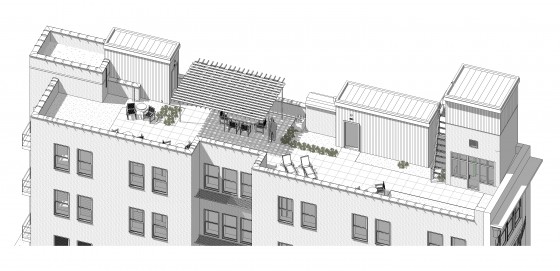
Rendering of the roof from above
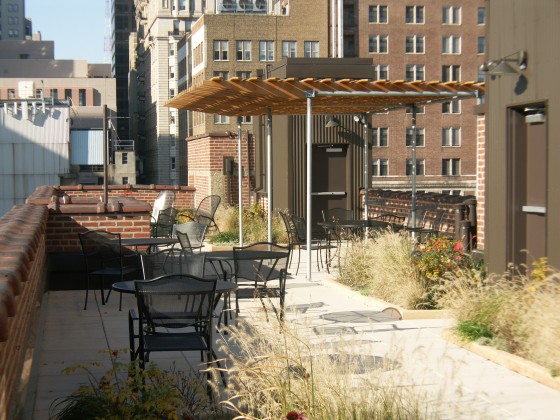
View on the roof
The apartments are currently listed for $3,200/mo.
For more information, you can email the developer.
