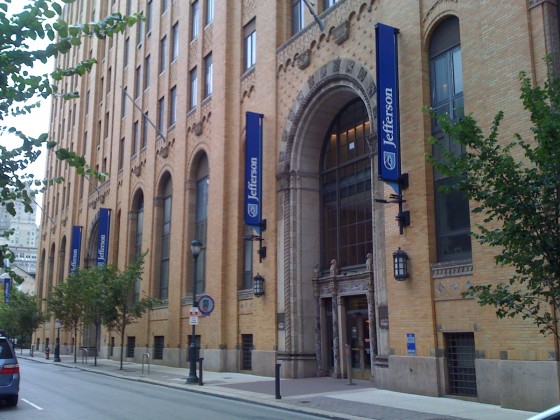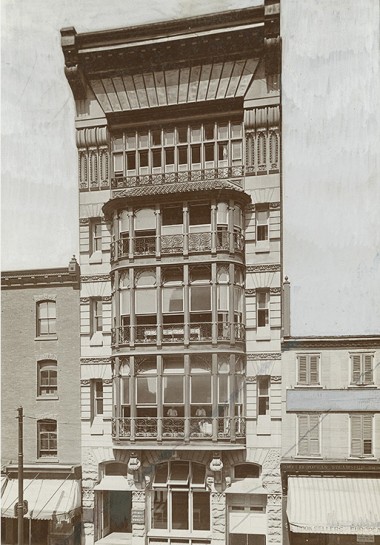1021 Walnut St., which is currently occupied by Thomas Jefferson University, was once home to one of the more interesting urban spaces we’ve ever seen. The Lippincott, Johnson, and Co. building was a five-story building built in the mid-1860’s, out of which a cloth, woolens, and garment business operated. Floors two through four featured bays that look like they could open completely to create balconies or close when the elements made it necessary. This section of the building, which was distinct from its surroundings, seems to open the building to the outside air, making what could be a constricted interior space feel like an outdoor room with a view. We haven’t seen a balcony bay windows quite like this, and have to say that it’s a pretty inspired idea. The image below is from the Free Library.
The detailed cornice acts as a sort of awning which hangs out over the street and the building’s façade. This is the feature which most makes this building stand out to us, making it a presence to behold. Even amongst all of the unusual architectural features this building possesses – its centralized balcony area, the tiny windows that vertically line its edges, and its interesting window design on the fifth floor – the overhanging rooftop makes Lippincott, Johnson and Co. building both imposing and intriguing. And although the Thomas Jefferson University building is a good looking building too, it just doesn’t have the same appeal.
— Alex Graziano


