Philadelphia has more history than most cities in America, but even its oldest neighborhoods aren’t frozen in time. From a real estate perspective, that generally means that old buildings get torn down and replaced by shiny new structures. Sometimes though, we see older buildings preserved, with their use and appearance evolving over the years. Waverly Court at 412 S. 13th St. is a fine example of this very phenomenon. The building was originally constructed as the HK Mulford pharmaceutical factory, it later housed an upholstery business, and it eventually changed over to apartments about fifteen years ago. The building’s window openings have obviously shrunk since its industrial days, but you can still tell that it wasn’t originally built for residential use.
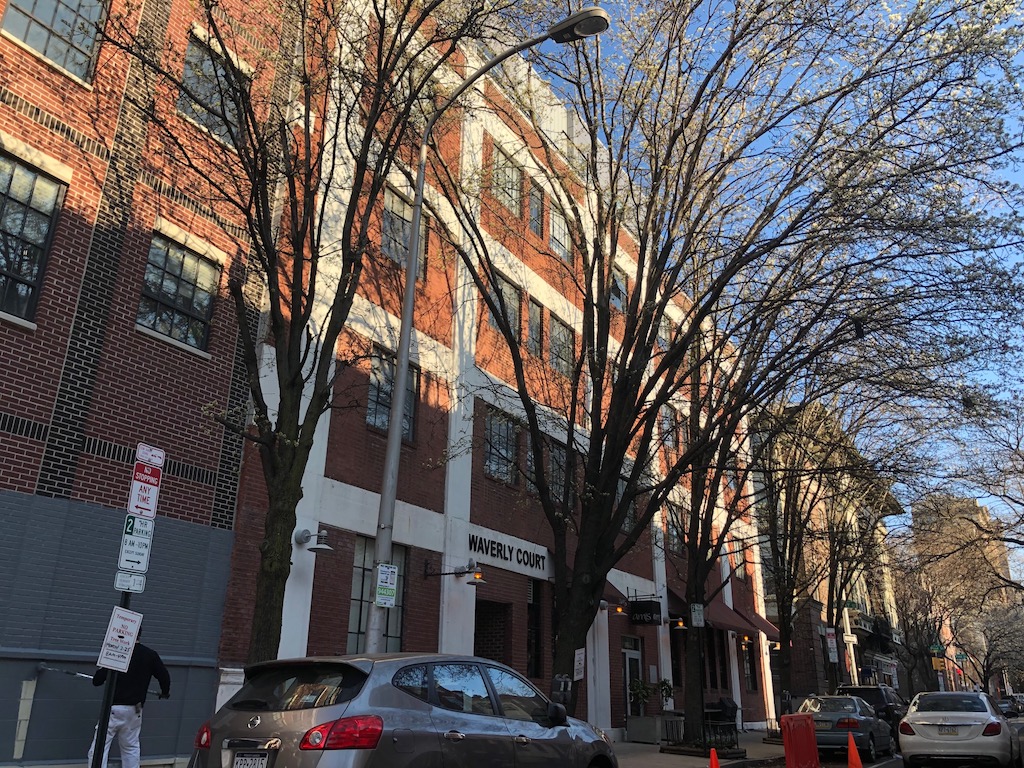
Roughly five years ago, we told you about plans to expand Waverly Court, a project that called for the elimination of a surface parking lot and the construction of a southern addition in its place. That same plan also entailed the construction of two new upper floors which were to be set back from the front of the building to try to reduce the impact of the contemporary design clashing with the early 20th century industrial building. Another benefit, the southern addition didn’t look exactly like the existing building but at a quick glance it was very compatible, matching the cornice line and window shapes and sizes. Still, if you look at the addition and the original together for an extended time you can quickly notice the differences.
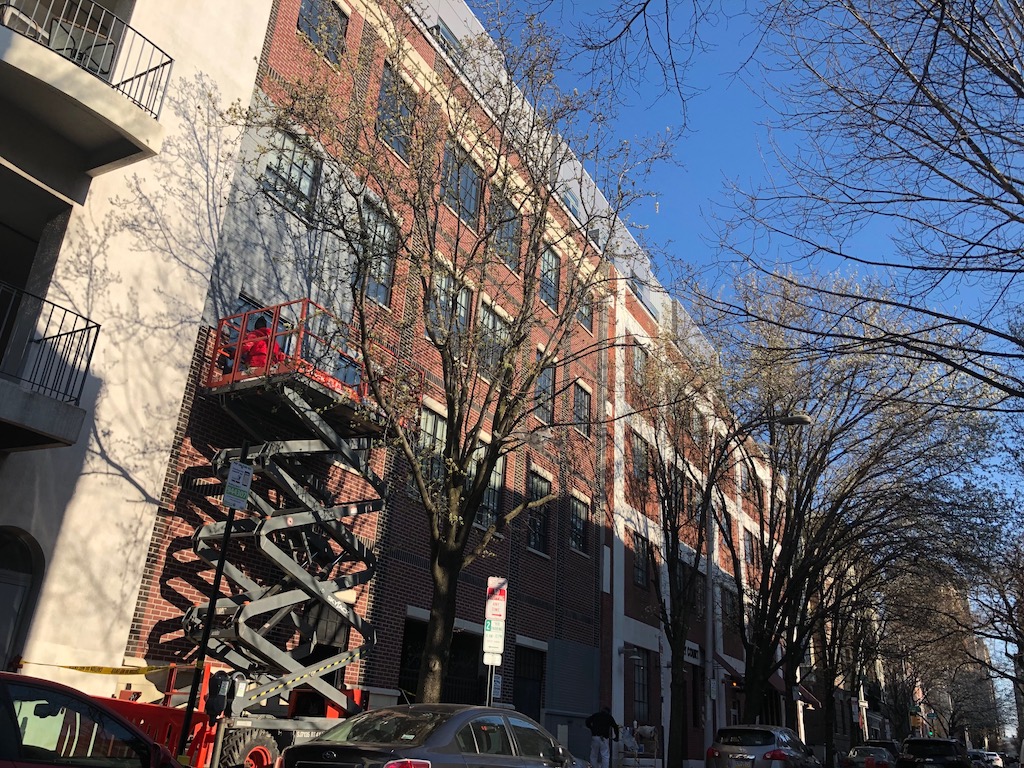
With the completion of the addition, the property had a total of 61 residential units, with 34 new apartments and 27 units that were… not so new. Last year, Dalzell Capital Partners purchased the property and they’re now undertaking an effort to renovate the old units to bring them up to par with the newer units in the building. This is gut rehab work, which has meant new kitchens, new bathrooms, new lighting, laying hardwood floors over the old concrete floors, and a ton of paint. These renovations are incredibly welcome in a neighborhood like Wash West, where landlords tend to rely on location more than unit condition as a selling point for rentals. The units will surely be priced higher than they were before, but as is the case with anything, you get what you pay for.
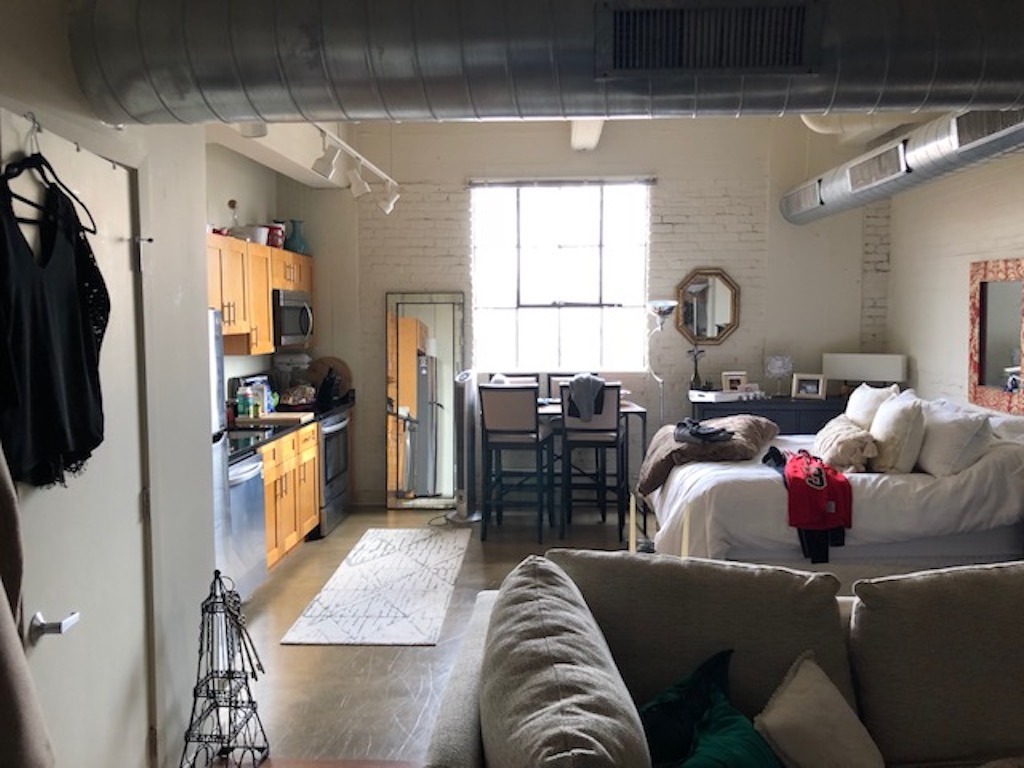

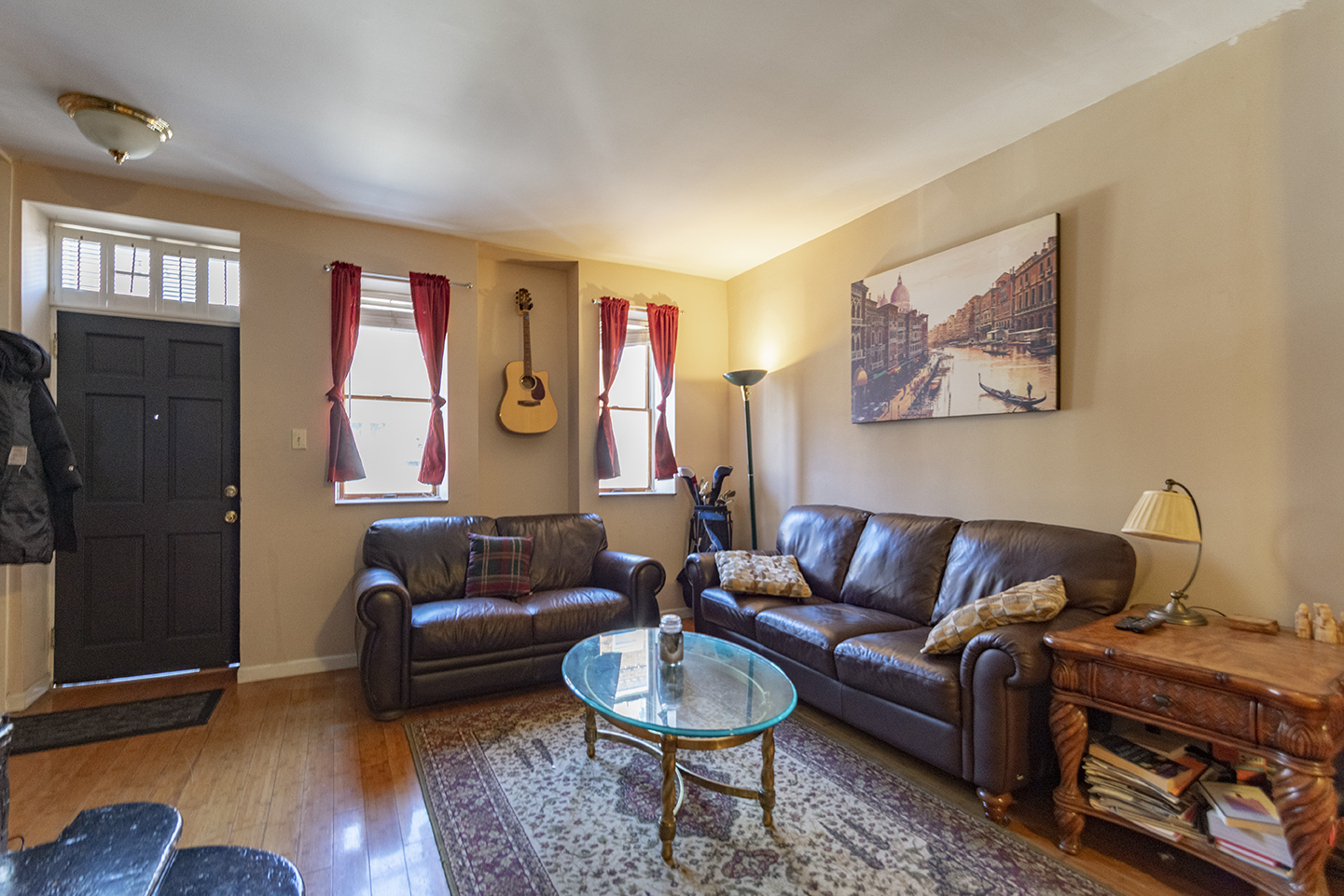
The paint job will also extend to the exterior, where you can see they’re already staring to paint the entire facade. This will create a more uniform looking exterior and it’ll become pretty tough to see where the old building ends and the addition begins.
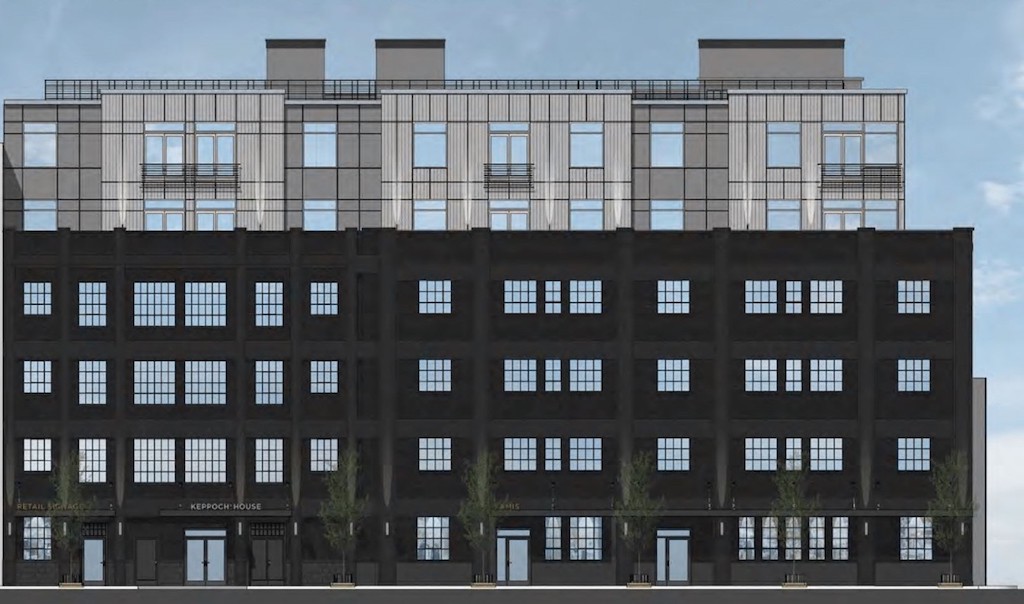
It’s crazy to think that this property was actively used for industrial purposes less than twenty years ago, and to consider all the changes it has experienced in just a short period of time. With the latest round of renovations set to wrap up in the coming months, figure it’ll settle into a stable state for the foreseeable future. But as we’ve said, things are never set in stone. Maybe decades from now, a pharmaceutical company will again occupy the building and we’ll have come full circle. As long as Amis is still on the first floor of the building and still serving their delicious Cacio e Pepe, we don’t imagine anyone will complain.
Disclosure: OCF Realty is the property manager for Waverly Court.
