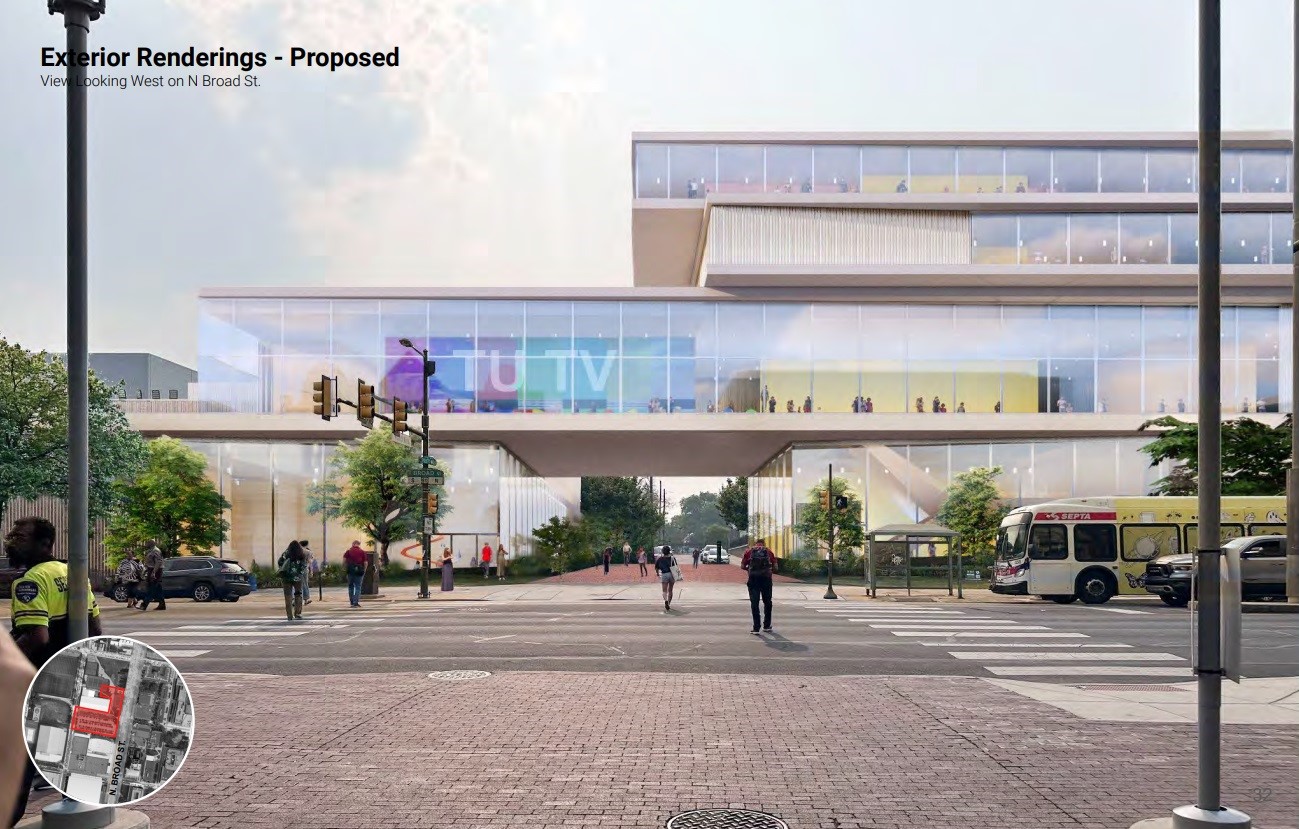1830 N. Broad St., sitting on the west side of Broad in the middle of Temple University’s campus, isn’t a property that stands out much at first blush. The western terminus of Polett Walk, this large property consists of fairly non-descript campus buildings along with plenty of recreational fields for student-athletes of all types, including the Geasey Field sports complex. When standing at this western edge of the pedestrian walkway, you’d be hard pressed to imagine the controversy surrounding this parcel in the past.
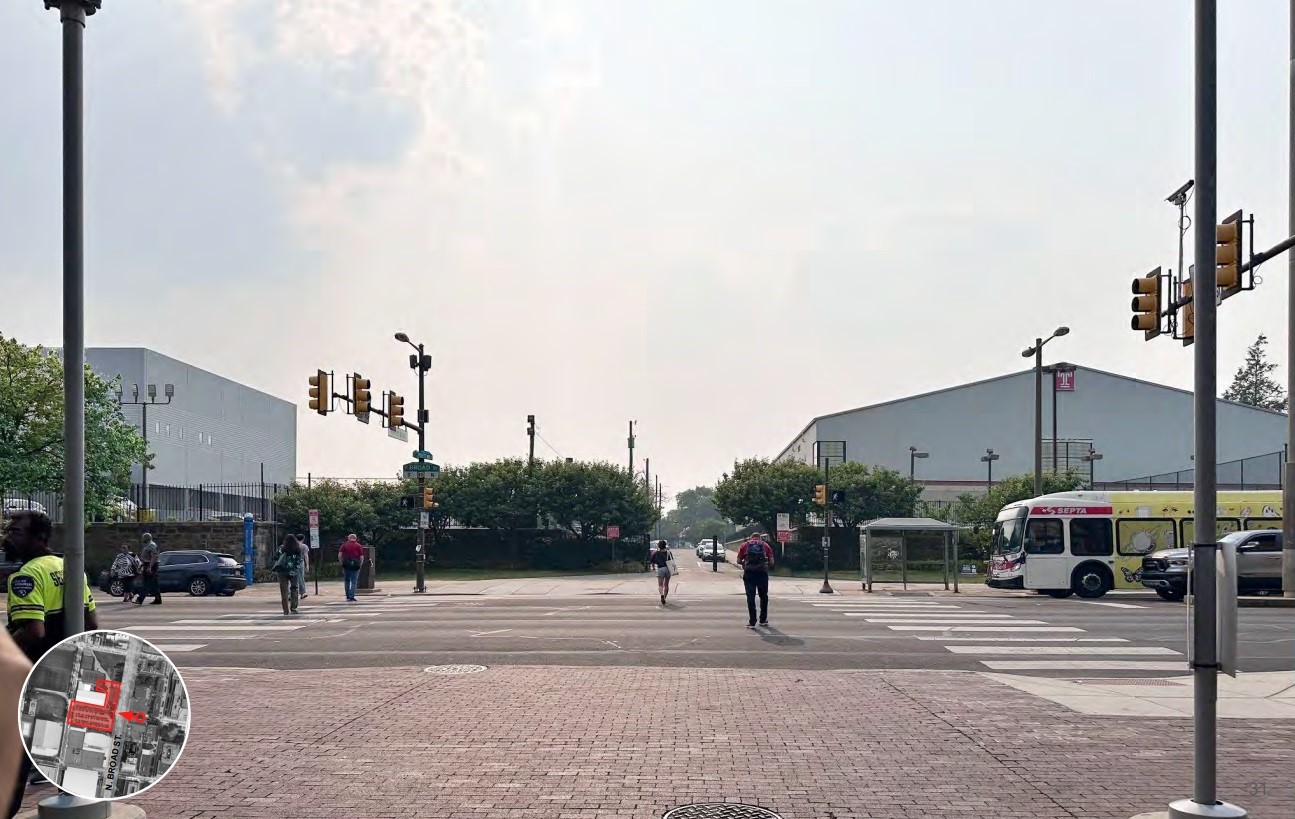
That’s right, this is the site of the proposed Temple football stadium that has been rumored for years. This plan called for a 35,000-seat stadium that would also house a number of other student functions. However, as this stadium would sit directly across from a long-time residential neighborhood, plenty of people were upset with the plans. Since then, the silence surrounding the proposal has been deafening.
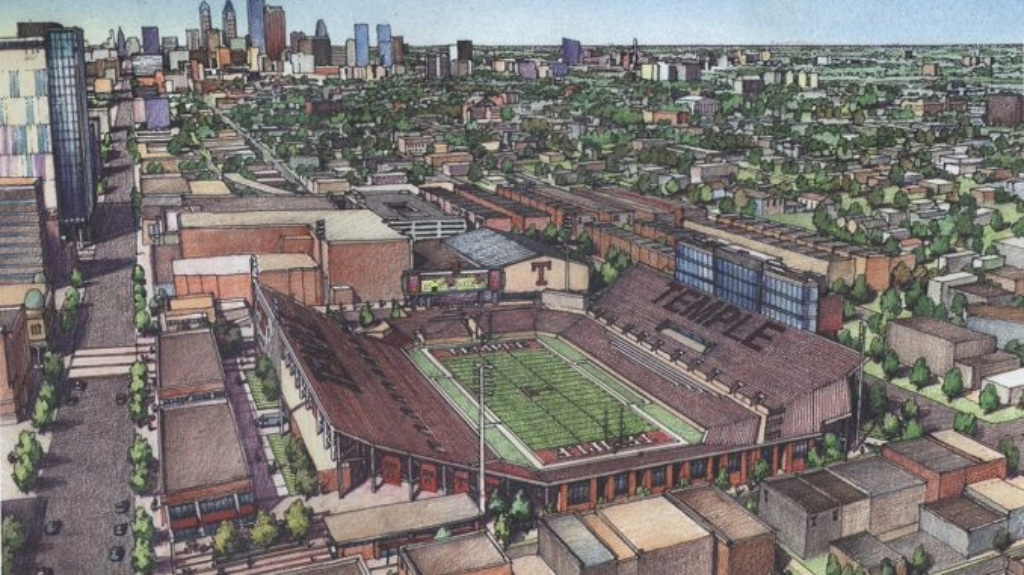
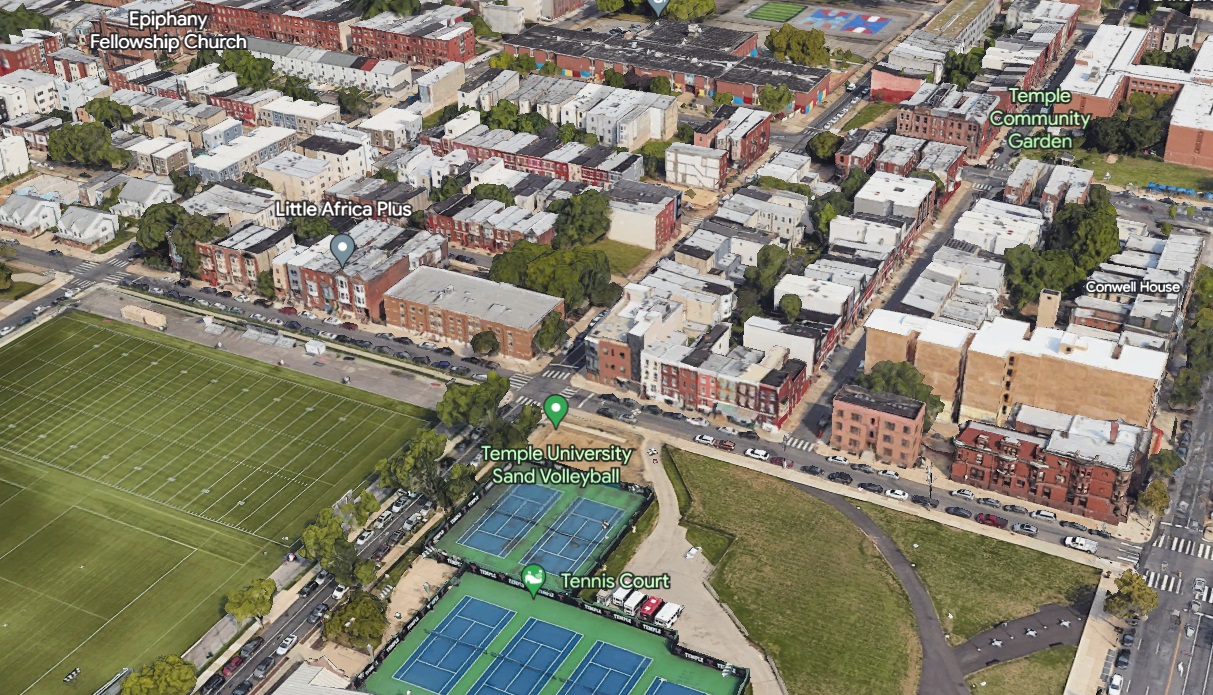
As you may have guessed by now, we have news! And this is rather interesting news, as there is now a proposal with an entirely new concept which may or may not mean the stadium is a thing of the past. A media and performing arts building is proposed on the site now, so let’s check out these overlapping footprints before we get to the exciting design for this novel approach to the site.
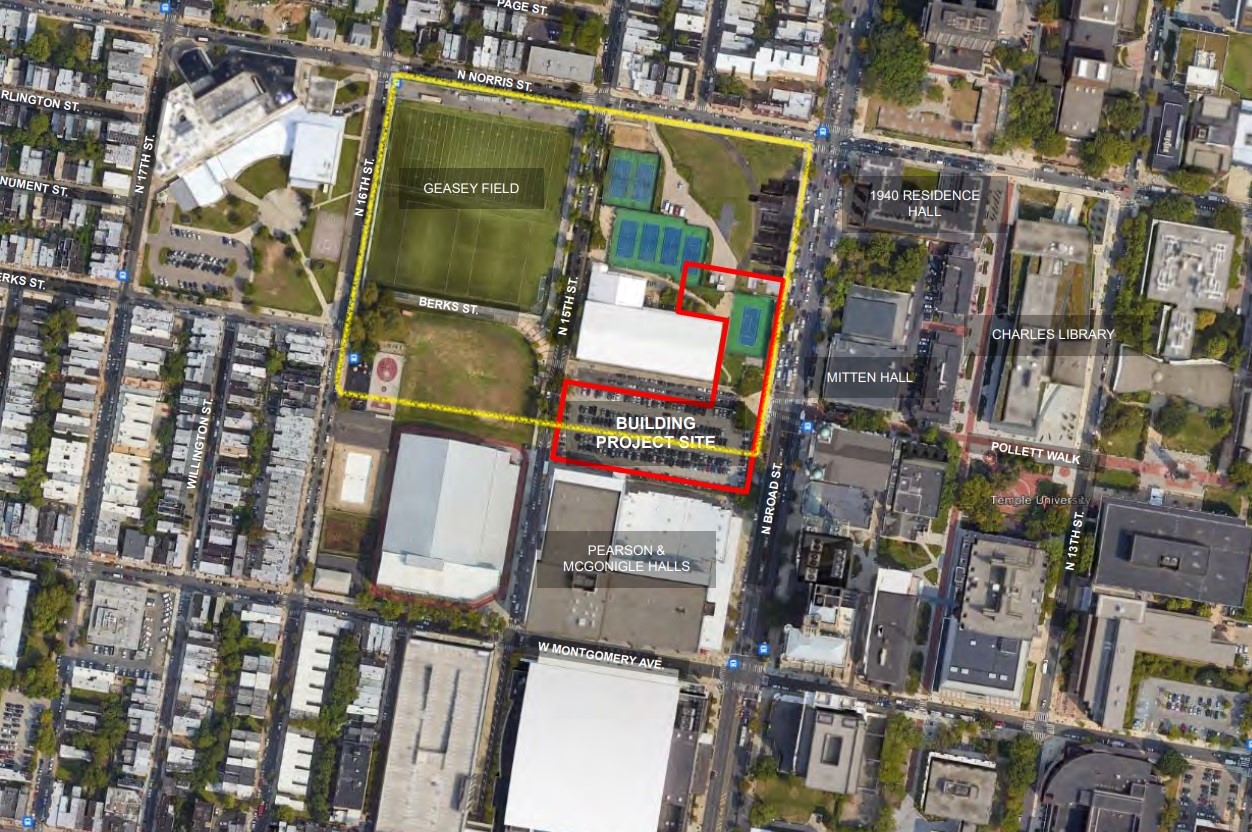
Temple has brought on international-powerhouse SOM to design a sexy new complex which would bring together the currently scattered facilities of the Klein College of Media and Communication and the Center for the Performing and Cinematic Arts.
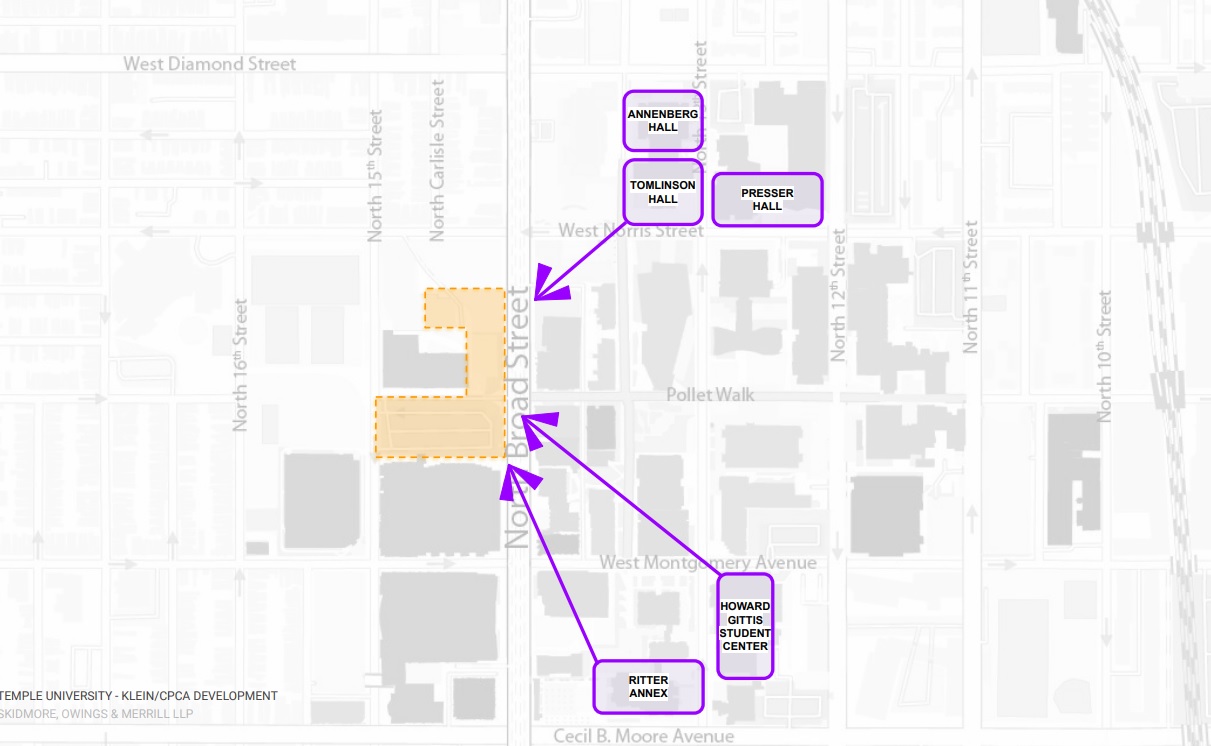
Not only is this facility a huge boost to both of these organizations, but the design itself is striking, extending the pedestrian walk under and through the building while creating an archway that expands this central corridor. The stacked massing is both playful and classy, with the random floorplates creating a distinctly modern look. Glazing surrounding the majority of the building connects the inside with the exterior, offering glimpses of the bustling Broad Street to those inside while showcasing student work to passing pedestrians.
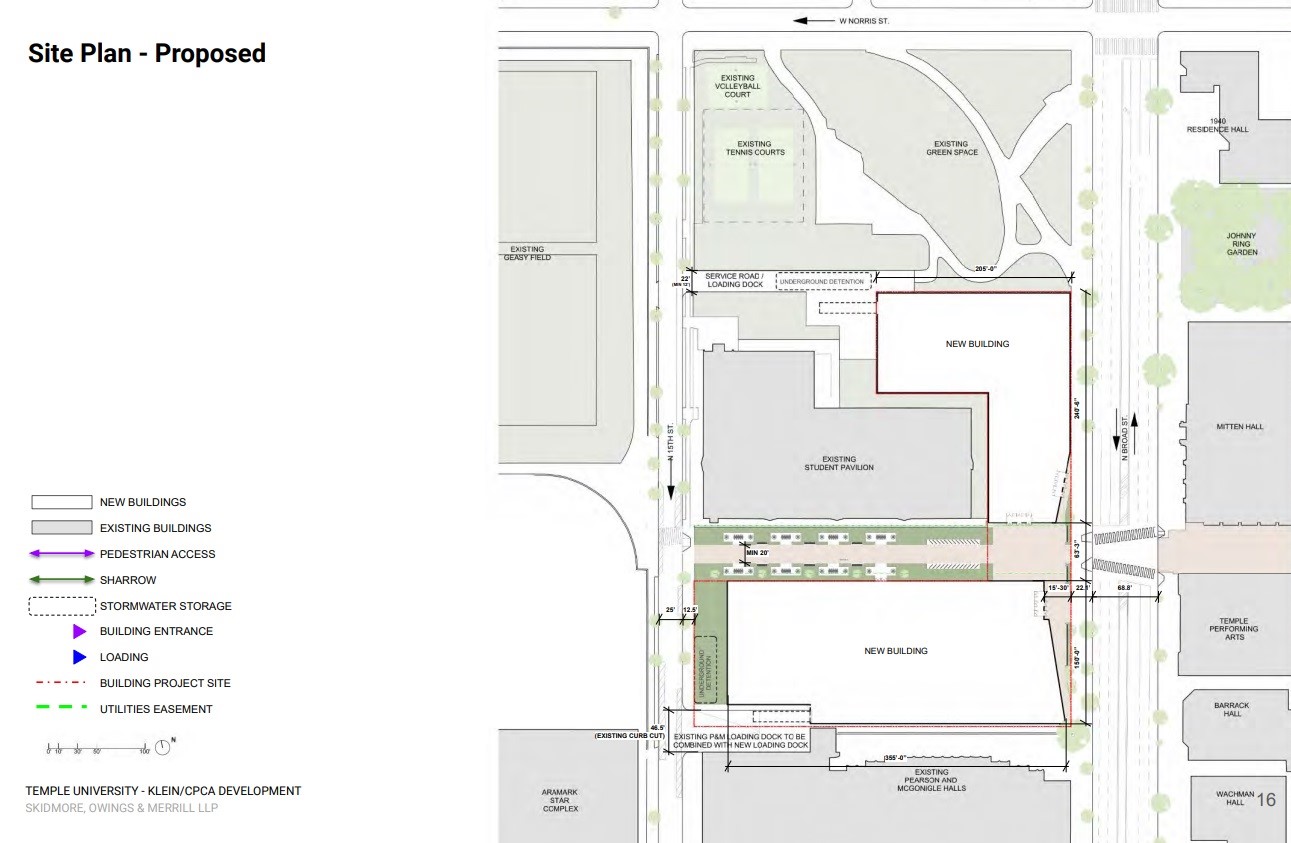
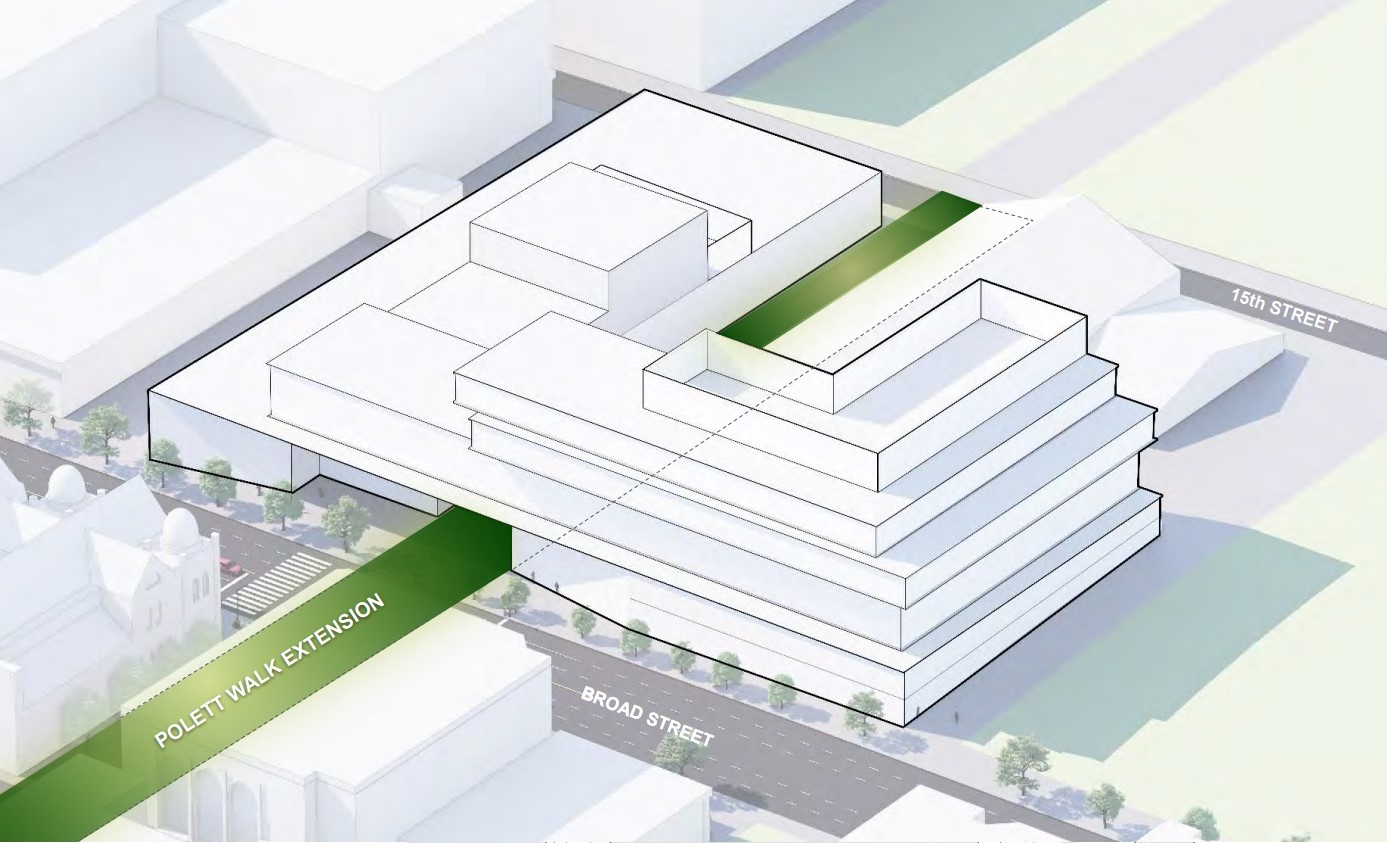
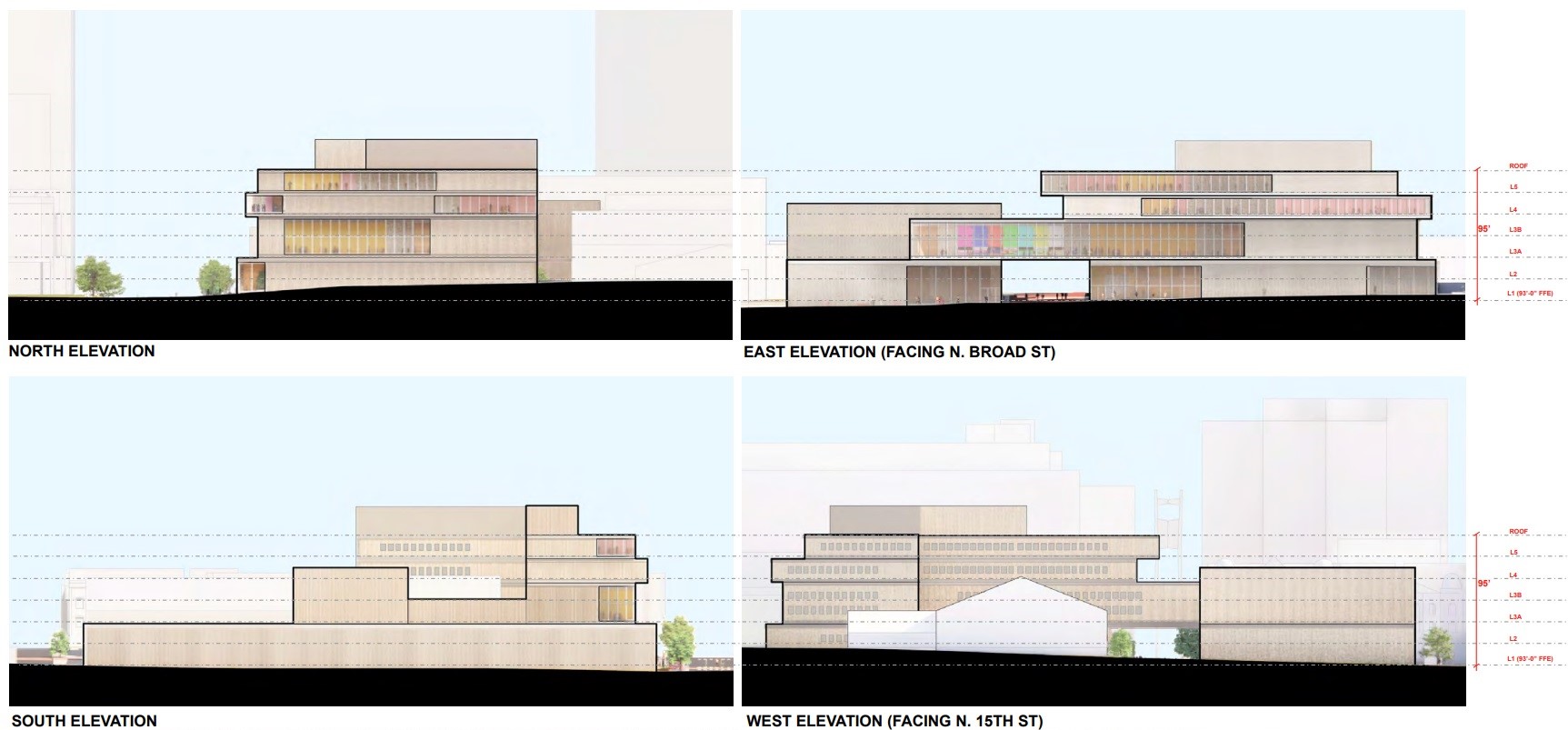
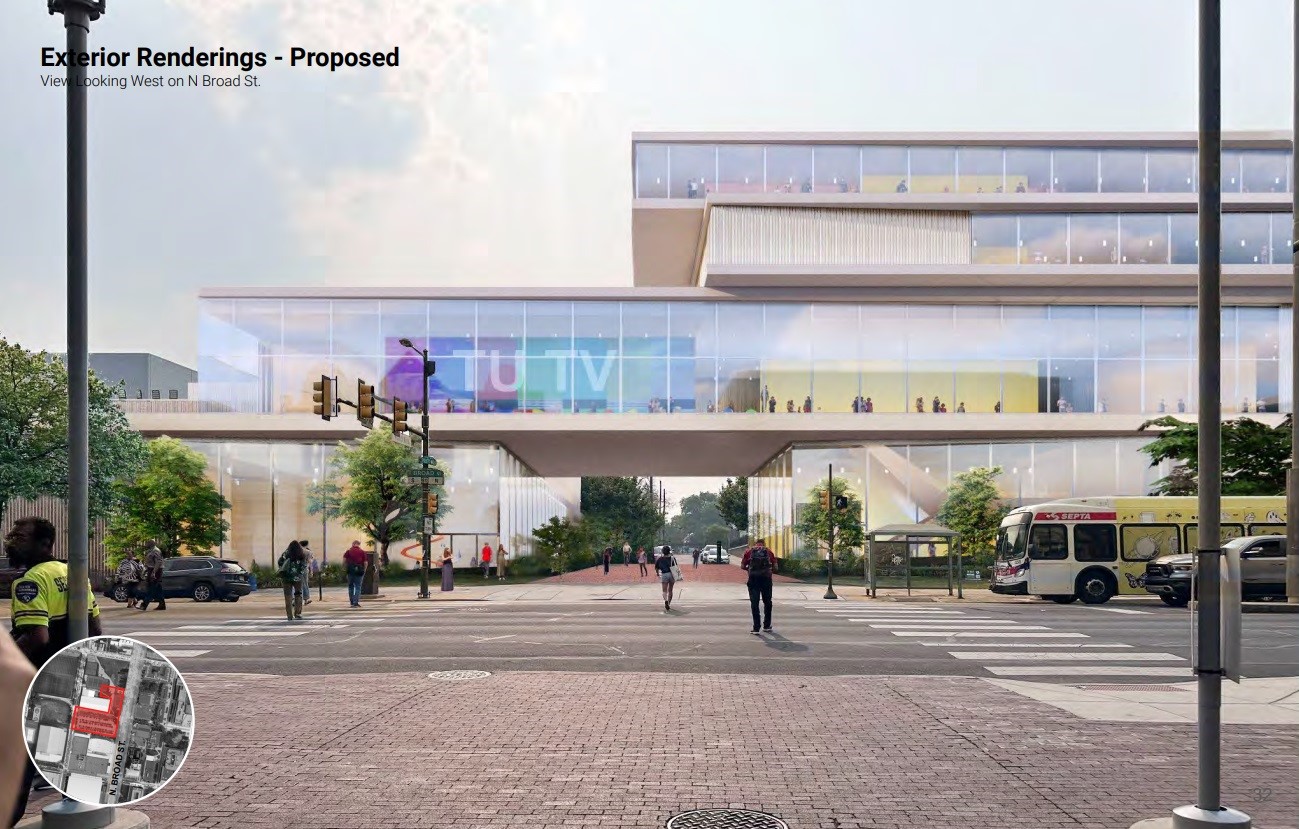
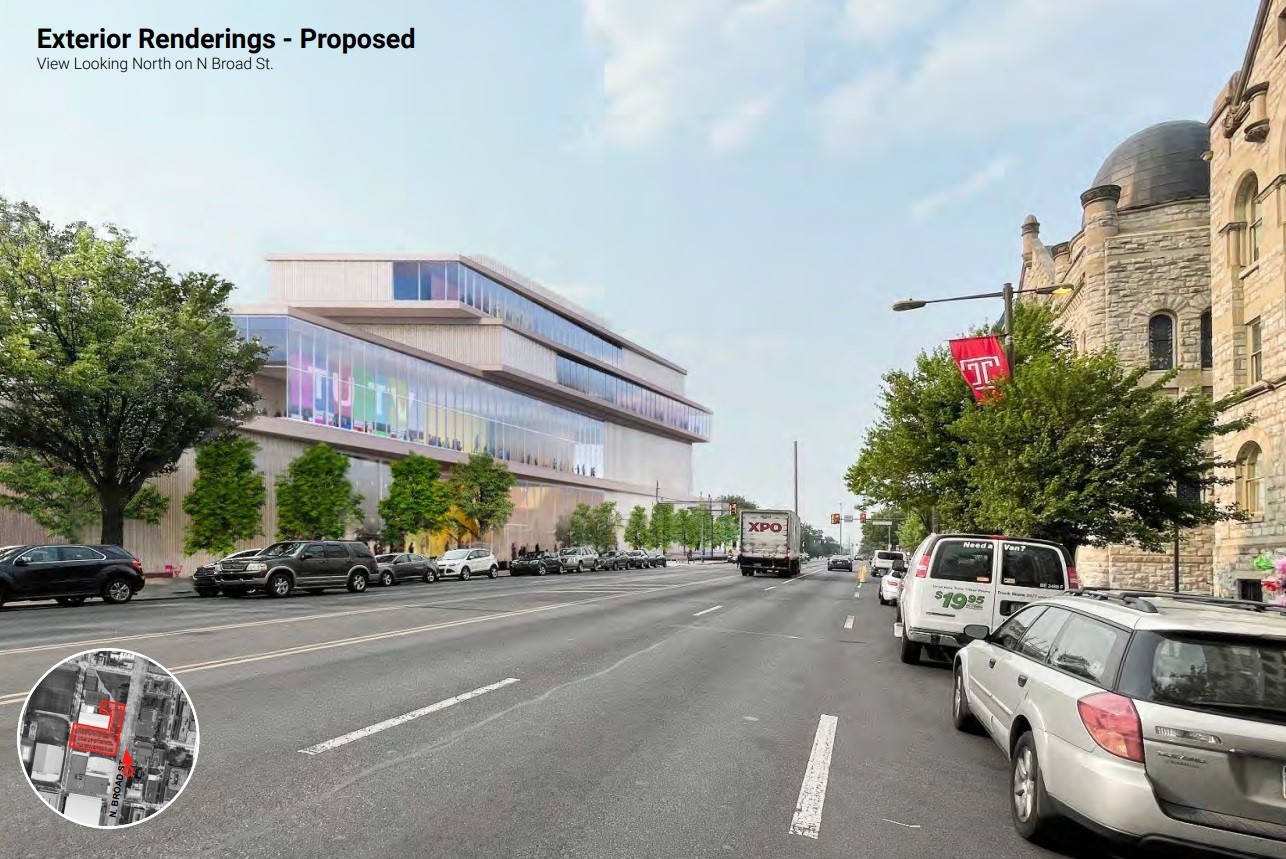
We have to say we are both thrilled and also very intrigued. On its own, this project has a 4.0 GPA, looking great while providing updated student facilities and pedestrian flow within the campus. But there are a couple of other things that leave us asking further questions.
Firstly, this consolidation means that the former spaces these groups occupied will now be empty, potentially opening an entirely new array for development options down the line. And secondly, and perhaps even larger from a real estate perspective, is the potential for a stadium to still rise here. We know, this overlapping footprint seems to point to the end of the line for a North Philly football palace but hear us out: the plans for the stadium always included uses beyond purely football, and we can close our eyes and see yet another proposal where a stadium would wedge into the remaining awkward footprint to the north. While this certainly isn’t likely, we can’t help but think that Temple leadership wouldn’t want to completely put the kibosh on their own stadium. We are just spit-balling here, but as the on-going drama around sports facilities charges ad infinitum, we’ve learned to never say never.

