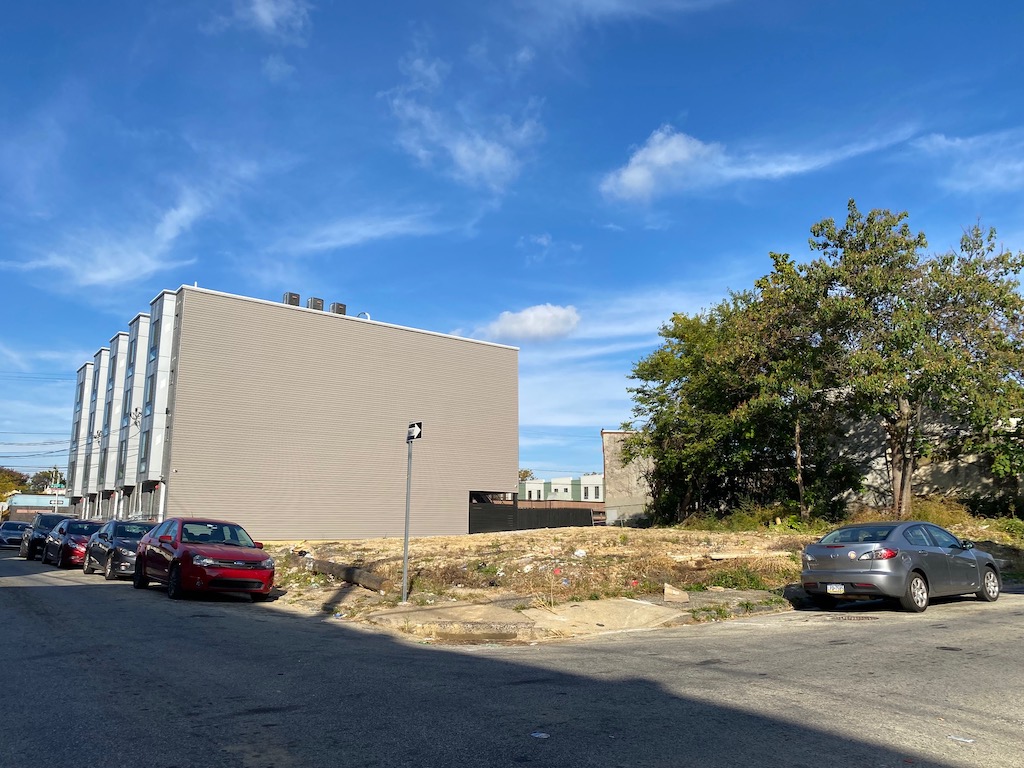Over the years, we’ve pointed out countless properties in Philadelphia that needed to get zoning variances in order to pursue reasonable redevelopment, due to inappropriate and/or outdated zoning maps. We’ve lamented the number of commercial corridors whose properties are zoned CMX-2, which requires ground-floor commercial but only permits two stories of apartments above. We’ve bemoaned legacy industrial zoning on other corridors, like Washington Avenue, which makes a transition to mixed-use cumbersome and drawn out over a stretch of many years. And we’ve questioned why huge lots are zoned for single-family use, as our city cries out for greater density close to downtown.
Every now and again, however, a random property is zoned in such a way that the intuitive and appropriate redevelopment plan is permitted as a matter of right. Such is the case at 1901 N. 20th St., a roughly 15K sqft property which has been used as a garage, a bakery, office space, and a home for an electrician at different points since the early part of the 20th century. You’d think, given its historic use, it would be zoned for commercial or industrial uses. And indeed, it was zoned for industrial use as recently as 2006. But at some point it was remapped to RM-1, which permits multi-family development as a matter of right.
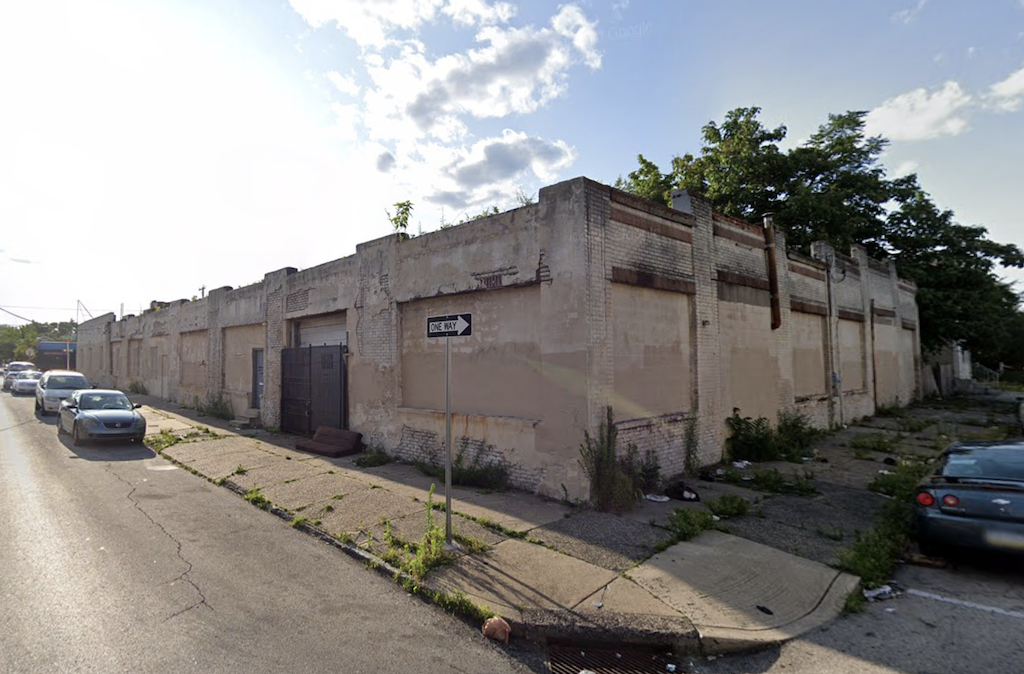
Developers bought the property in 2019 for $605K, surely with an eye toward a rental apartment project. If we would have bought the property, we might have pursued a single apartment building at the site, which could accommodate about 60 units with available zoning bonuses. Instead, these developers subdivided the property into ten parcels and got permits for eight triplexes and a pair of quadplexes. That’s a total of 32 units over the ten buildings. Oh, and because there’s a goofy parking overlay in this part of town, the project also includes rear-access parking – maybe that’s why the developers went for the plan with individual buildings and the lower density?
Anyway, after making the subdivision, the owners put the property on the market at $1.3M, looking for a buyer. Nobody came forward, so they decided to built it themselves. And lo, they’ve now finished half of the project, dubbed Reserve at Berks, completing a quadplex and four duplexes at the corner of 20th & Berks. Tbd when the rest of the buildings will get built. Looking at the rental listings, it appears they’re getting $1250/mo for 1 bedroom units and $1450/mo for two-bedrooms. Given the proximity to Temple, we imagine these units are targeting students, but certainly the combination of price and location could appeal to non-students as well.
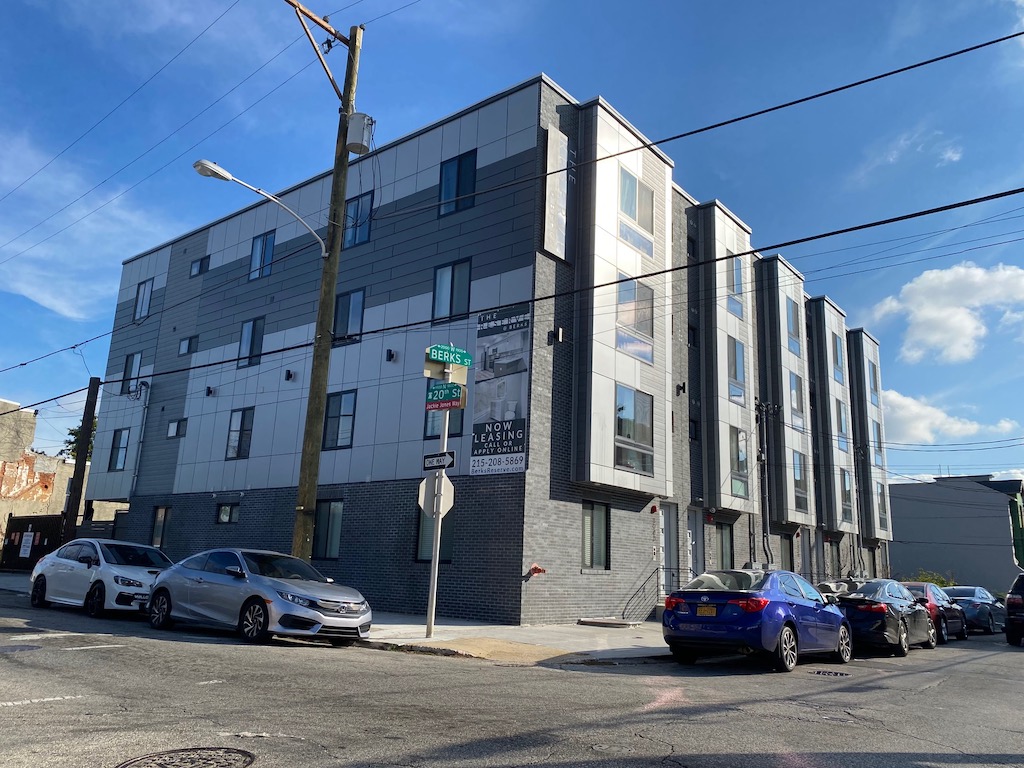
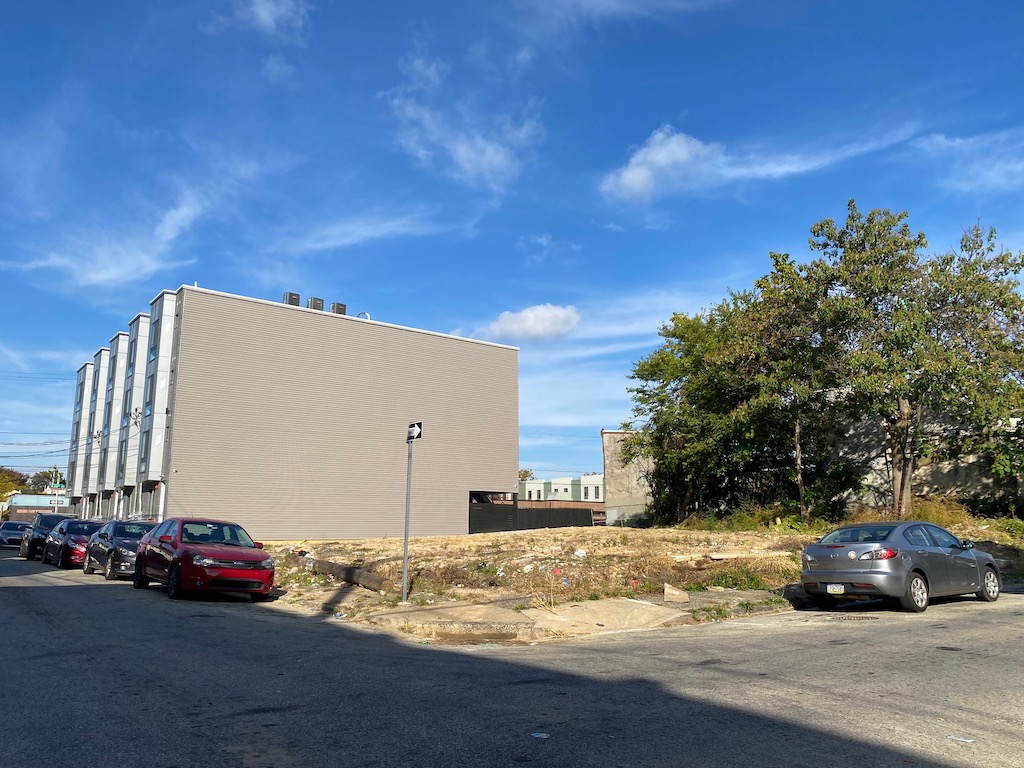
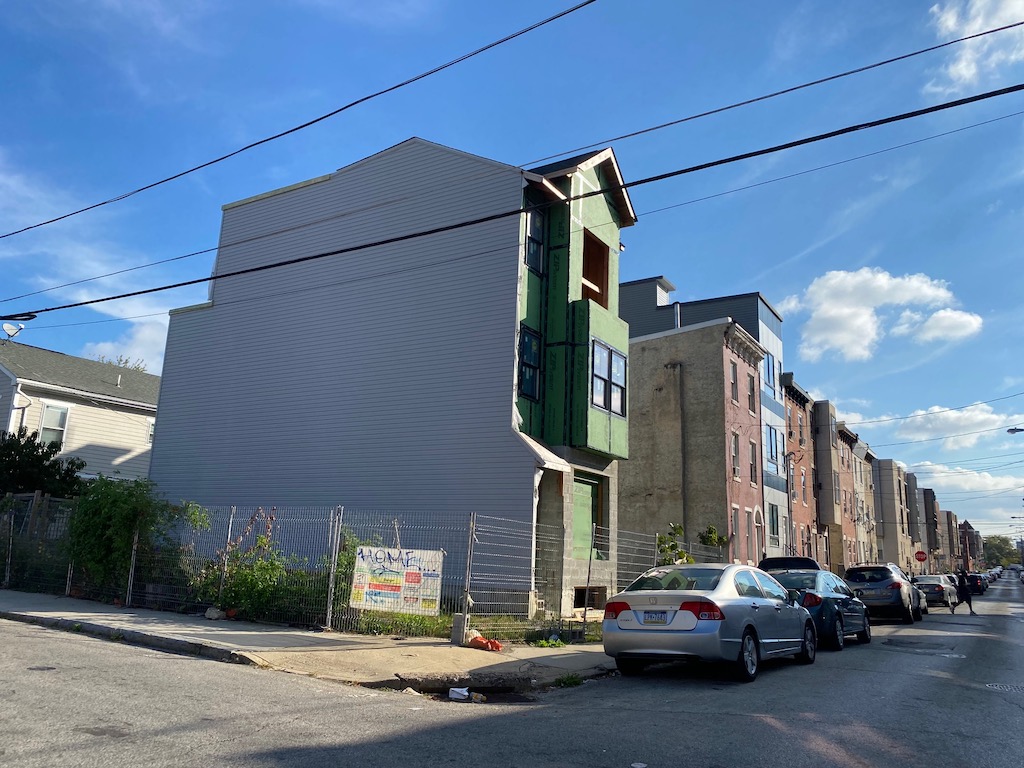
Over the last decade, we’ve seen plenty of construction swell north and west from Temple University, such that we don’t think that this project would have moved forward at this location in 2011. In this pocket, there’s still plenty of vacant land nearby, and we noticed some ongoing projects to the north and east of this location. Between PHA pressure from the west in Sharswood and student housing pressure from the east, we fully expect to see most of those remaining vacant lots disappear in the years to come.

