The Legendary Blue Horizon is located at 1314 N. Broad St. and is currently sitting vacant. The building was originally constructed as private residences and transitioned into the home of Philadelphia Lodge 54, Loyal Order of the Moose in the early part of the 20th century. By the 1960s, the building was a widely used boxing gym, continuing to operate as such and as an event space until 2010. Within a few years, there were plans to redevelop the property into a hotel and it was added to the local Historic Register, but for whatever reason, those plans seemingly stalled out.

In 2019, we told you about a plan from Orens Brothers to tear down everything at the site other than the facade of the building and pursue a hotel concept. This plan called for a five-story Moxy Hotel, a boutique concept which would have targeted a younger demographic and seems to make some sense here, given the proximity to Temple University. At the time, we noted that the developers had pulled a permit for the project and suggested that the hotel might get built quickly and open as soon as the end of 2021.
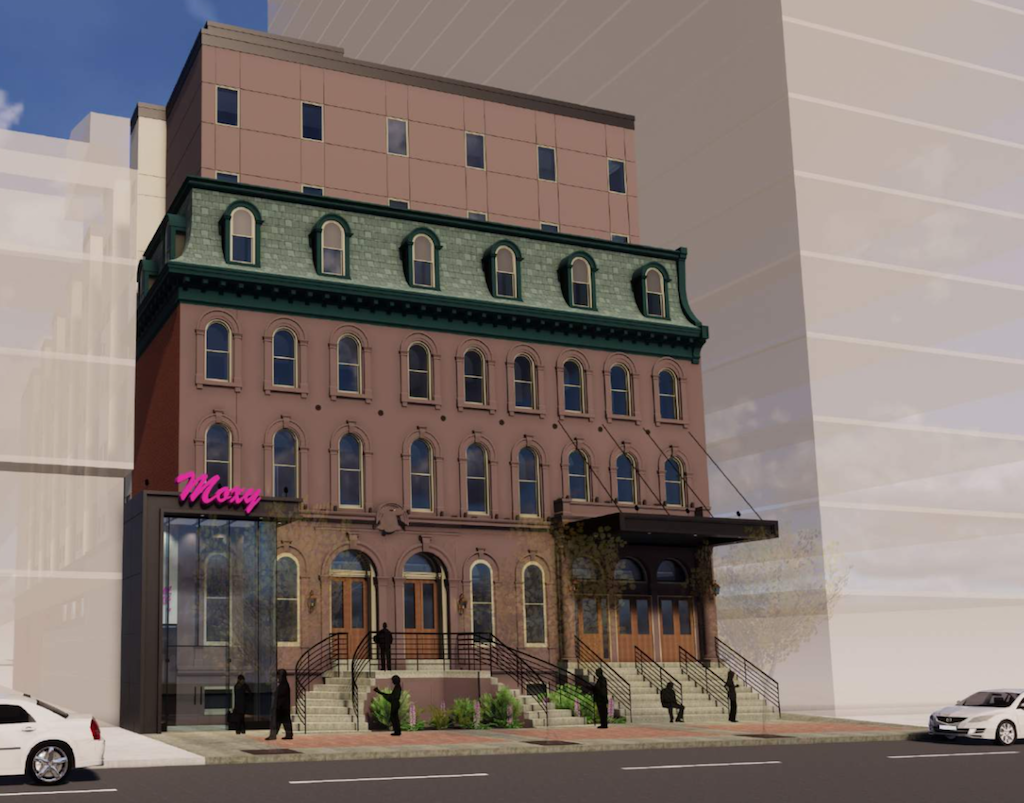
Alas, the project never got off the ground and the building continues to sit empty. But we suspect this won’t be the case for long, as the developers are coming back to the property with a new plan. Perhaps motivated by the changes to the hospitality industry thanks to COVID or maybe seeing the North Broad corridor through a new lens due to development nearby, Orens Brothers is now looking to build a residential development at this site. The project is coming to Civic Design Review next month, which tipped us off to the change. As usual, the CDR packet is rich with information, including new renderings from Wulff Architects.
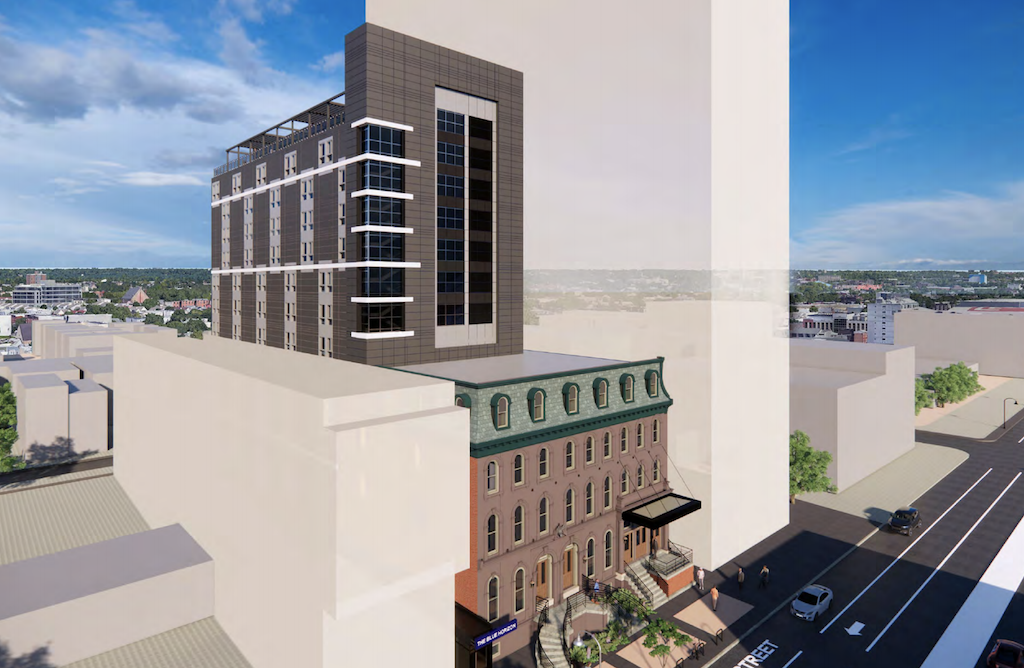
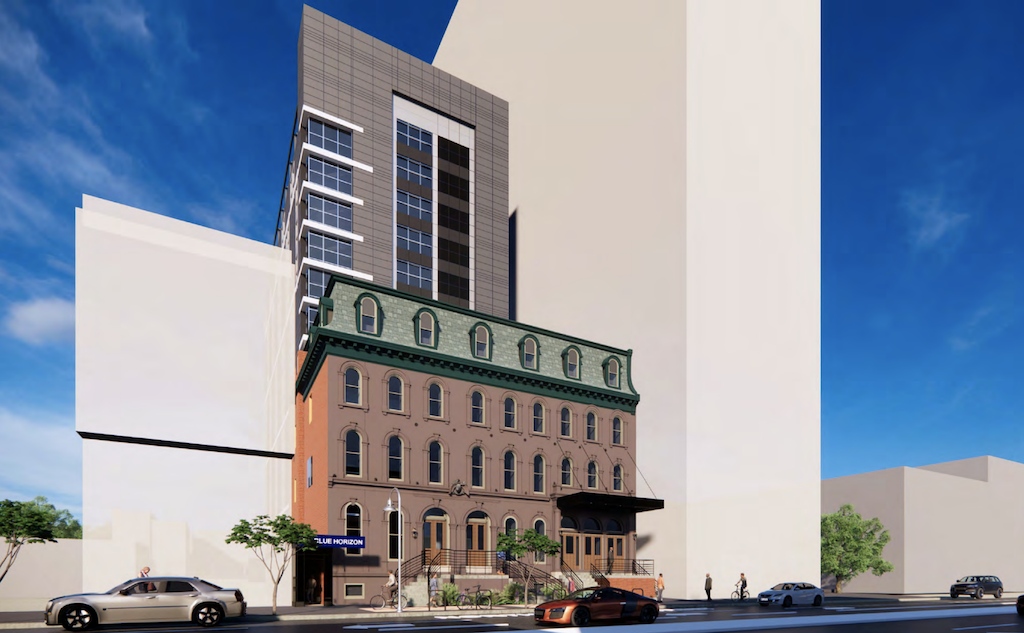
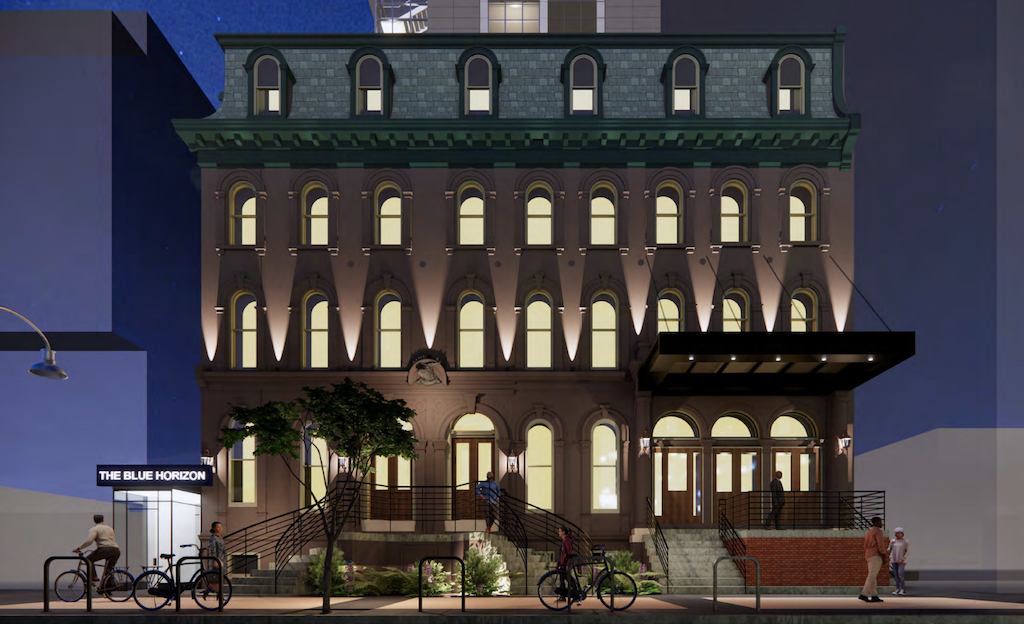
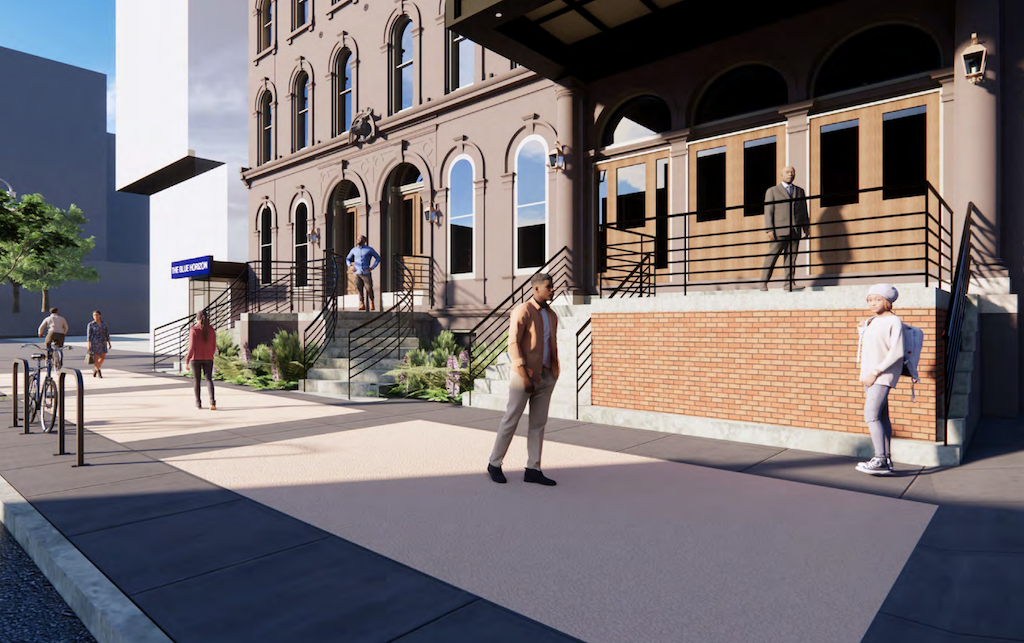
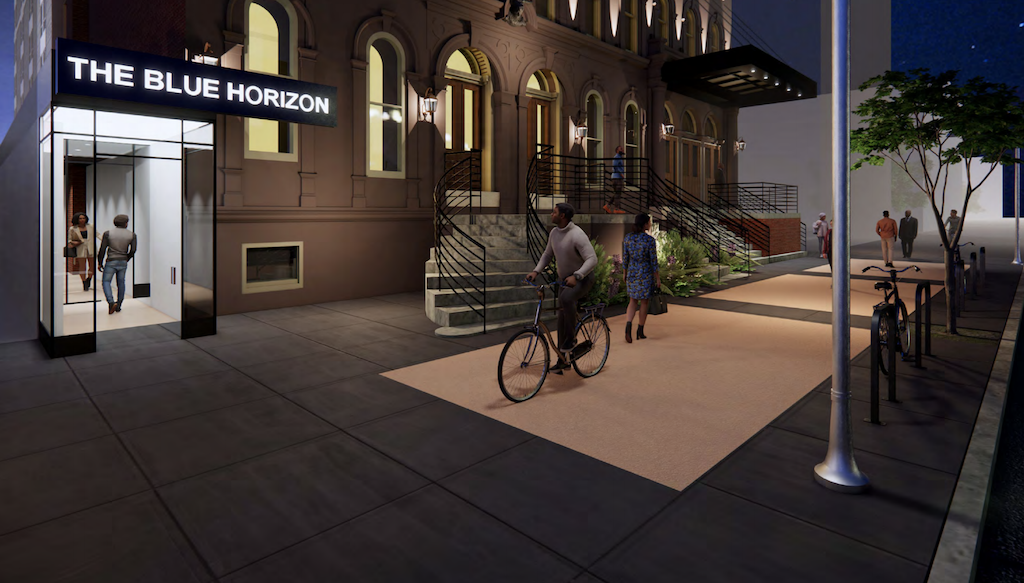
The plans call for a 13-story apartment building with 208 units and 15K sqft of retail space. Unlike the previous plan, this one calls for the preservation of most of the existing building, all of which will be used as either common space or retail. Everything behind and above the existing building will be used for apartments, with exclusively one-bedroom units in the floor plans. The apartment portion will also be drawn in a little from the north and south, to allow for windows on both sides of the building. On the north side, those windows will be awfully close to the windows of the adjacent Nest at 1324, but that’s city living, folks.
It’s quite possible that this project will change a bit before it moves forward, since it will require a zoning variance. The building is about 7,000 sqft larger than is permitted, and it also lacks parking despite a requirement for 62 spots. The former is easy enough to address from a design perspective, but the latter will be incredibly tricky without including underground parking, and we can understand why the developers might not be so keen to go down that path. So there’s definitely some uncertainty as to exactly how the final project will shake out. Still, the fact that this project is coming to CDR is a good indication that the developers are now looking to push the project forward, which would indeed be a welcome development after more than a decade of vacancy.
