After taking a trek along N. American St. to catch up on all the action there, we couldn’t help but notice that N. 2nd St. in South Kensington was just as busy. While some projects are yet to begin, others are well underway, so let’s pick up where we left off on our last installment.
Today we begin at 1730-54 N. 2nd St., which sits just to the south of the construction already taking place to the north. We covered this property back in 2021, when a proposal for a funky mixed-use building was pitched in what we assumed was a lead up to a Civic Design Review presentation. Plans here called for 115 units, with 27 parking spaces and 9,000 sqft of retail space. Due to the property’s zoning, we weren’t sure if this would be approved for a variance, but this has been granted since our last check-in. As you can see below, the low-rise industrial buildings which make up the site are still standing, so we’re not sure what the status is beyond the fact that no demolition permits have been pulled as of yet. Will we see something start here soon? One would think so, unless this package of plans and property is looking for new ownership.
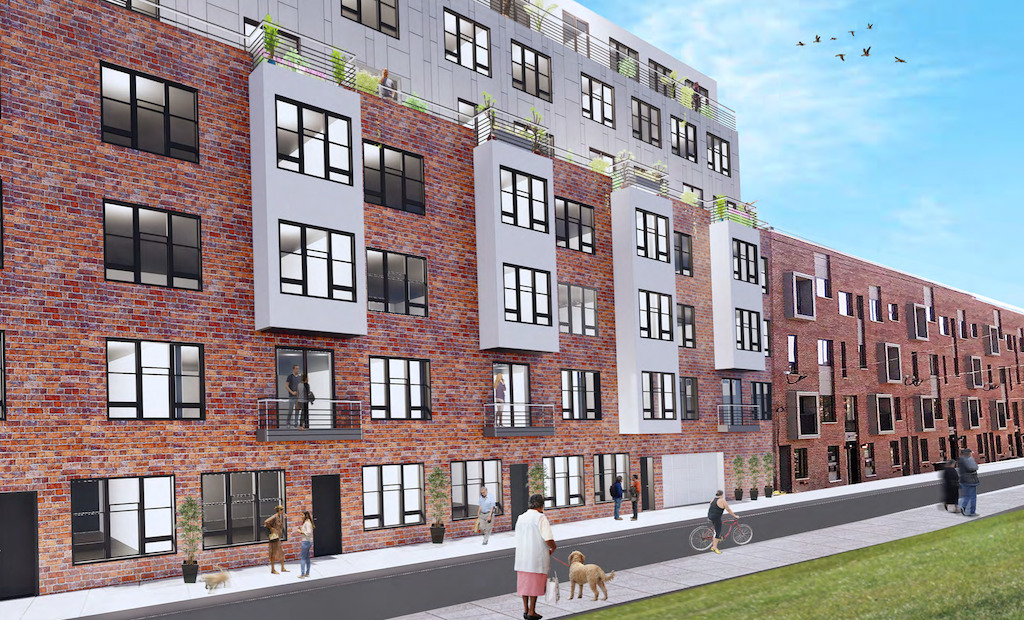
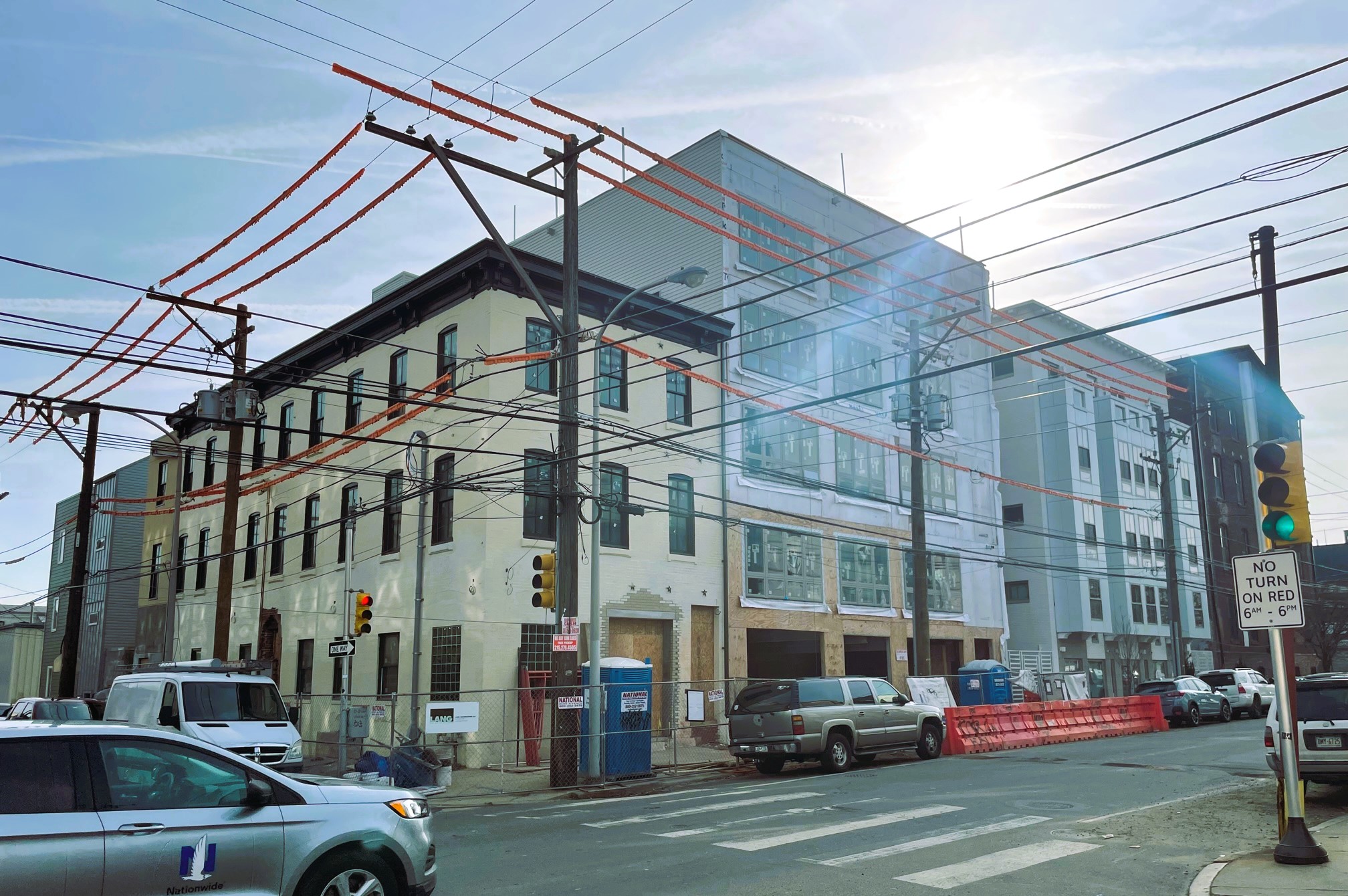
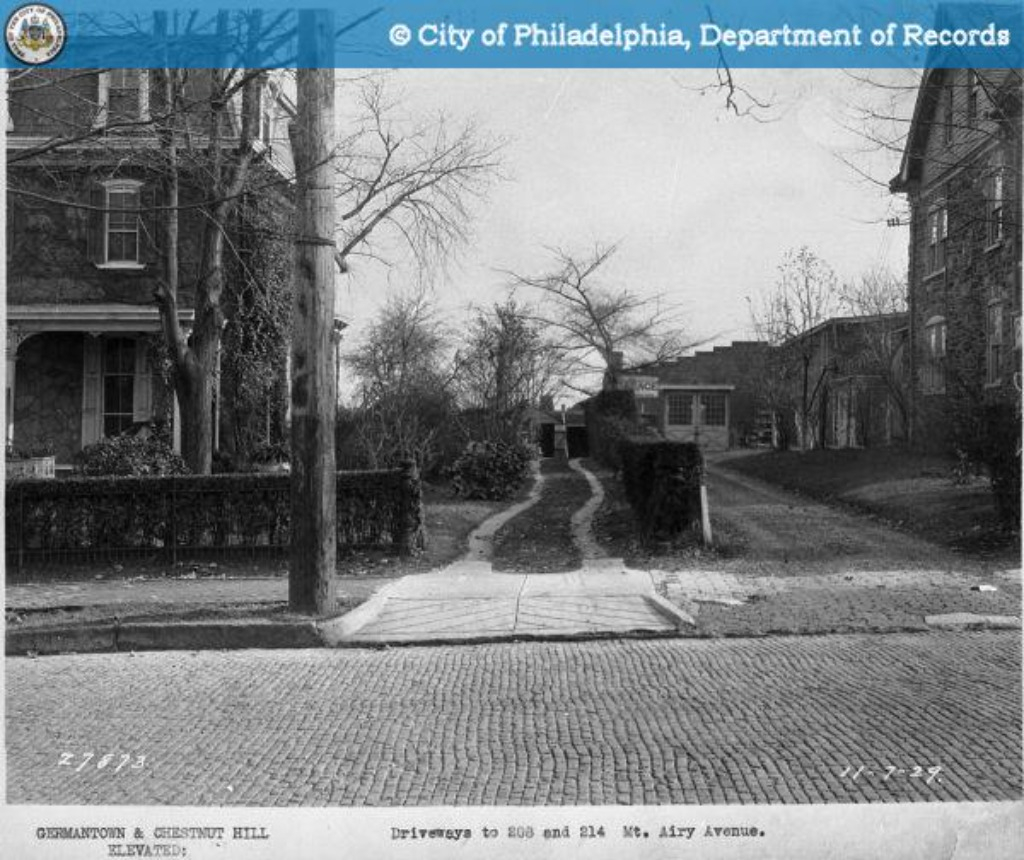
Across 2nd St. at the northeastern corner of N. 2nd & Cecil B. Moore, a different project is much further along. We first told you about the plans at 1701 N. 2nd St. a little more than four years ago, when the warehouses on site were scheduled to come down to make way for a 92-unit apartment project. Things look wildly different now, as this mixed-use project from Brick Capital makes its way towards the finish line. The industrial-inspired design from SgRA rises six floors and now includes 88 units, with dark gray brick broken up by the large industrial style windows. Perhaps the biggest design feature, however, is the cut-out along the 2nd St. side, which does a great job of breaking up the otherwise heavy massing while providing additional light and circulation. 8,500 sqft of retail space will make up the ground floor, while 32 underground parking spaces are also included.
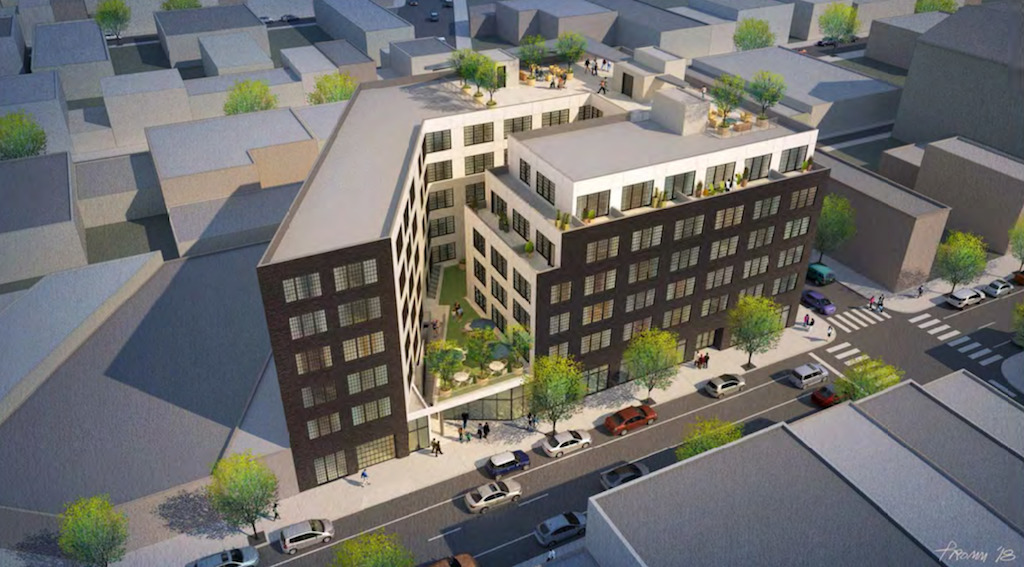
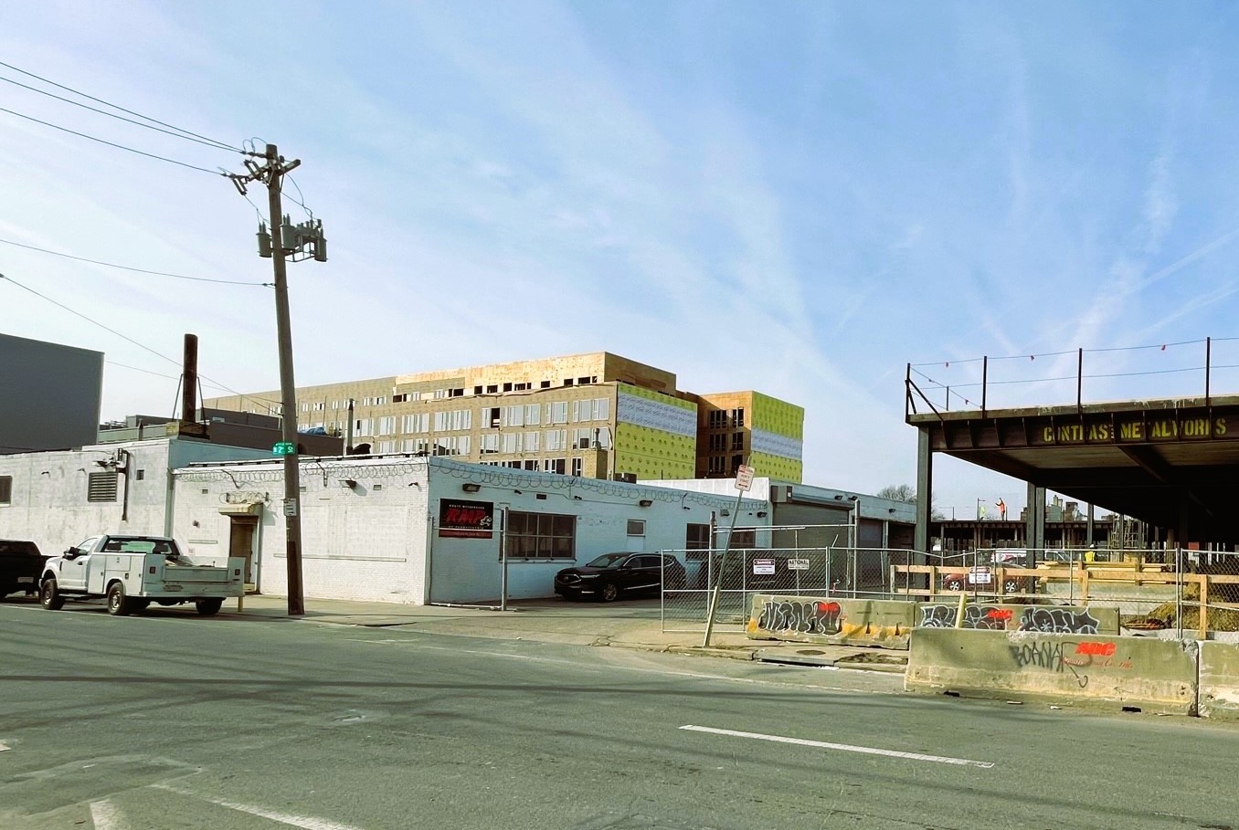
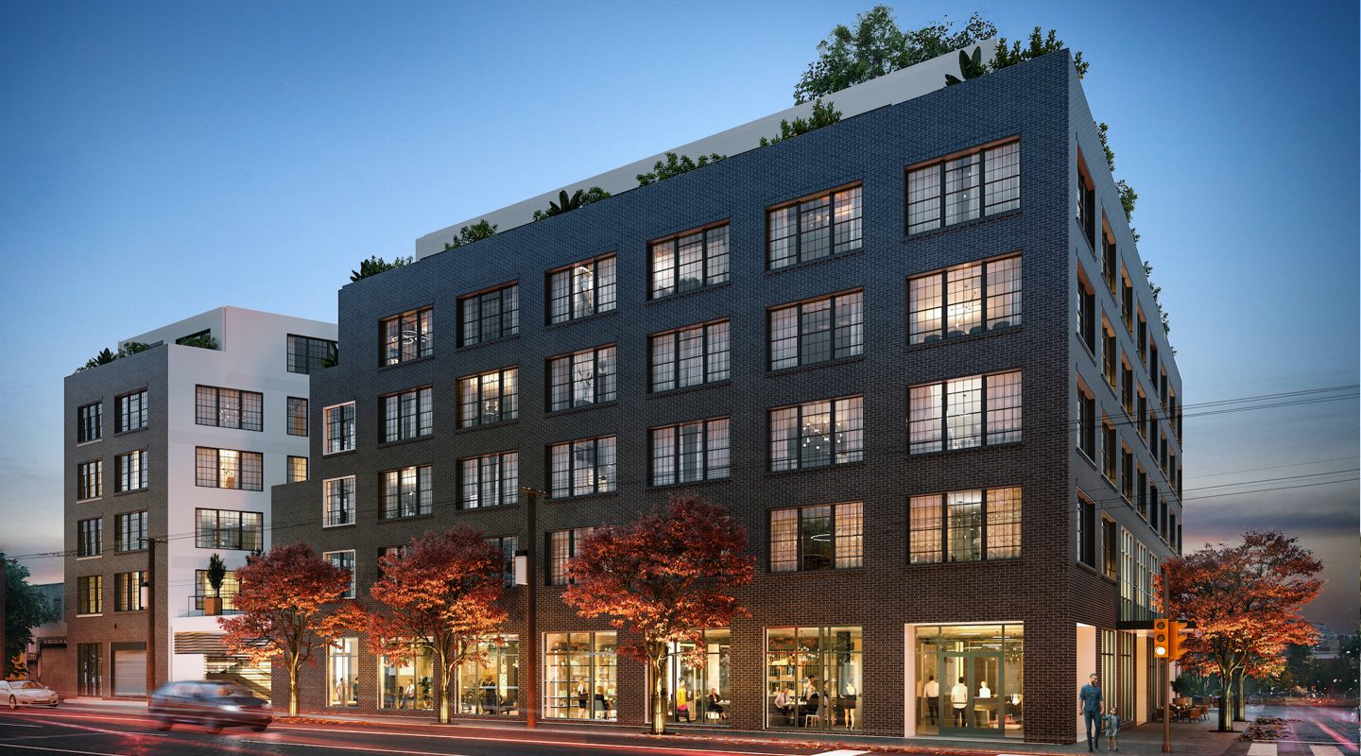
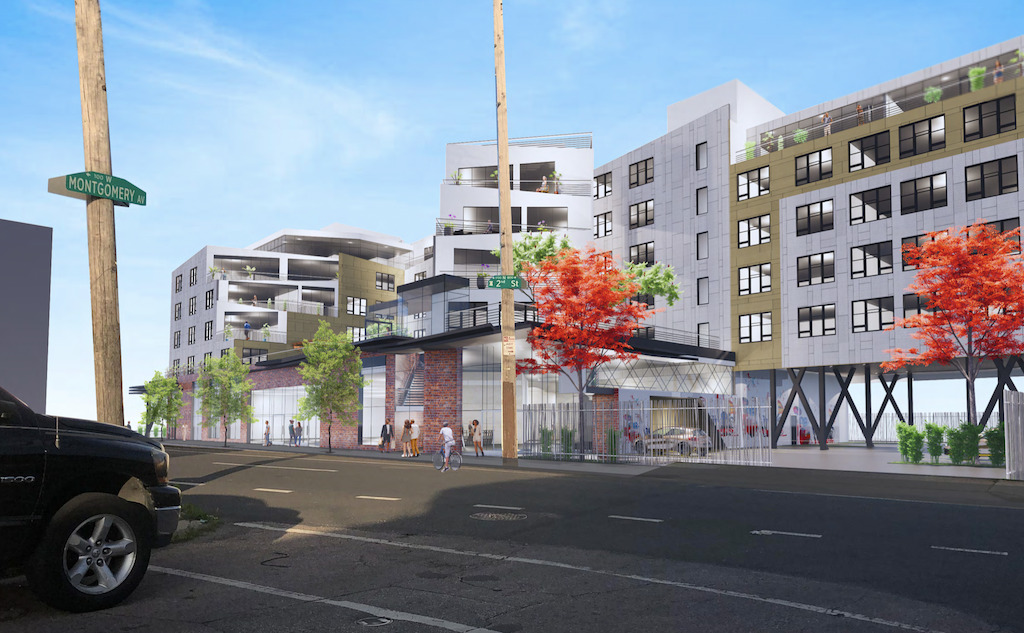
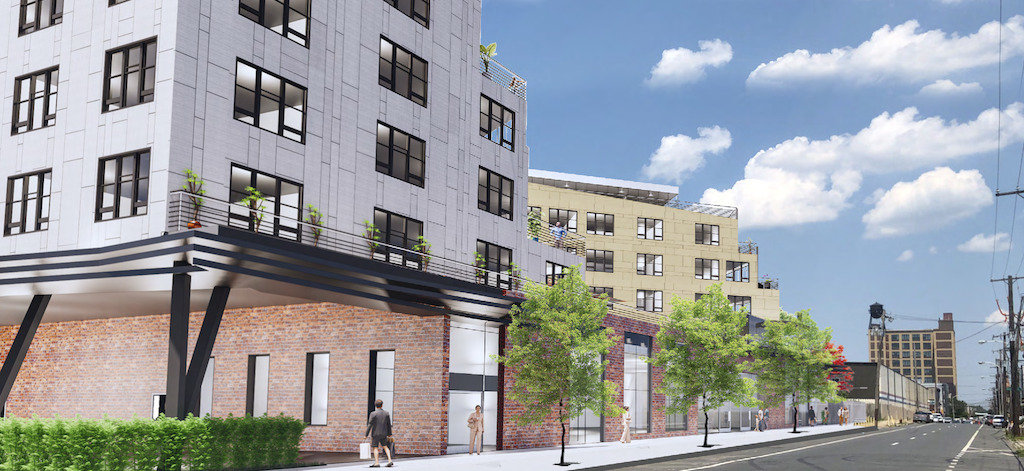
Our final stop today is at 1641-45 N. 2nd St., just across the street to the south. This project is a joint venture from BKP Development Group and RM Development Partners and will be bringing 20 more units and even more commercial space to this growing commercial corridor. This light-brick building called The Cecil from CANNOdesign features their signature geometric facade and intricate brickwork to bring the structure to life. Tester Construction is making major headway here, while the building directly next door on the corner at 1647 N. 2nd St. also continues to push ahead. This project from HDO Architecture will convert this building into a restaurant and pool lounge, giving all the new residents something to do within an extremely close walking distance.
That’s 100+ or so units that will be joining the fold here soon, with another 100+ potentially on the way in the near future. It is exciting to see this density so close to N. American St., as foot traffic typically all but disappears as you approach the major avenue from either the east or west. It sure seems as if the development push from the Riverwards is now firmly pushing up against N. American St., while others reach even further beyond (hint hint).

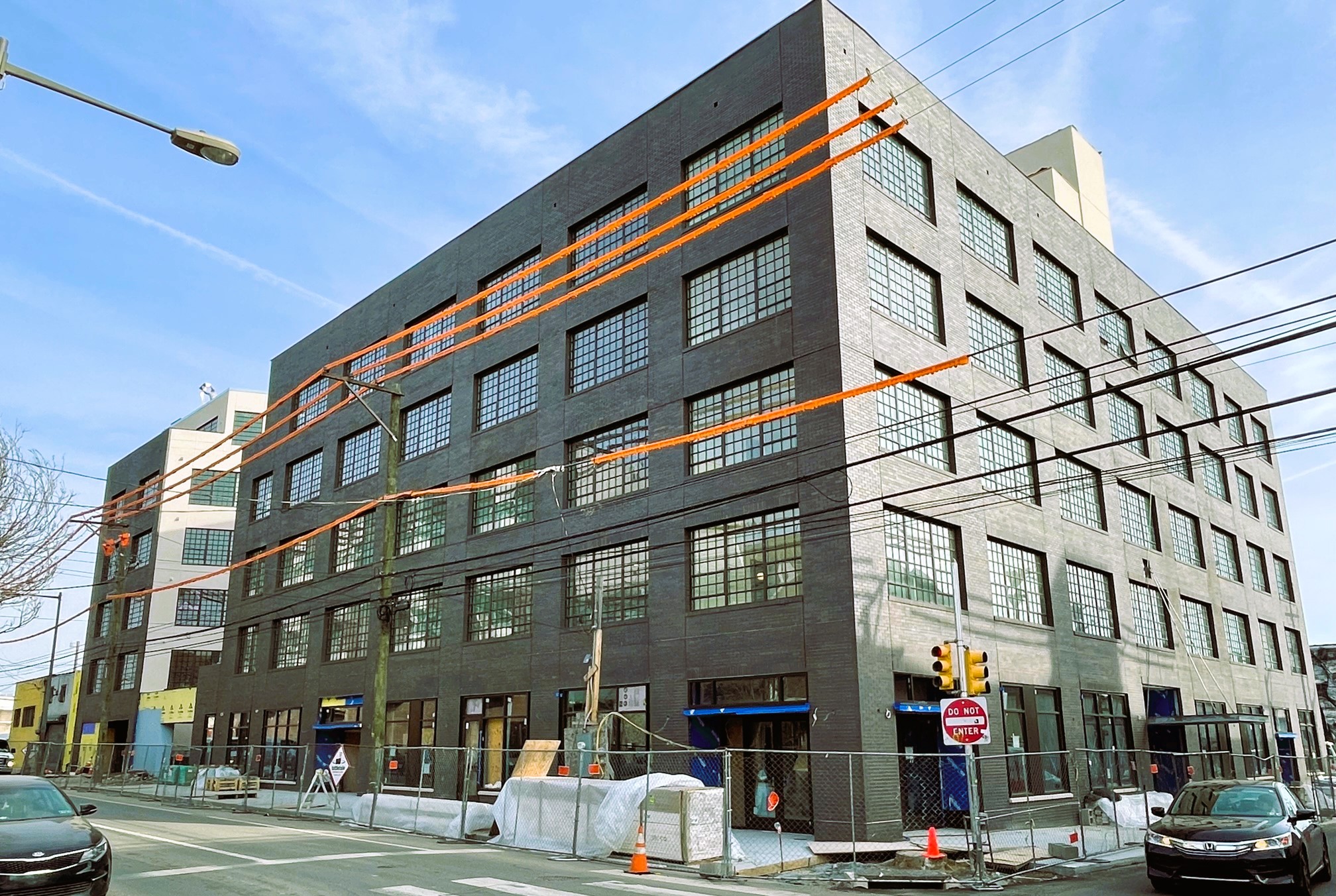
Leave a Reply