Ahhhh…what a glorious time to be a Philadelphian. Let’s take a quick moment to appreciate the good vibes that the city will be sharing over the next two weeks as those irrepressible Eagles make their way to the Super Bowl for the first time since after the 2017 season. While many, many, many folks made their way to Broad Street to celebrate/climb infrastructure, we can think of no better way to signify the good news than by walking around near N. American St. in South Kensington, where things have been changed dramatically, including a Go Birds-appropriate influx of green.
Before we get to the exciting projects happening, one of our favorite projects here is the new median running from Indiana Ave. to Girard Ave., which provides landscaping, better pedestrian access, traffic calming, raised bike lanes, and additional stormwater management. So not only is it slightly more appealing than an absurdly wide paved road, it has multiple other benefits, too. The American Street Improvement Project is now wrapped up, and things are looking way more welcoming now.
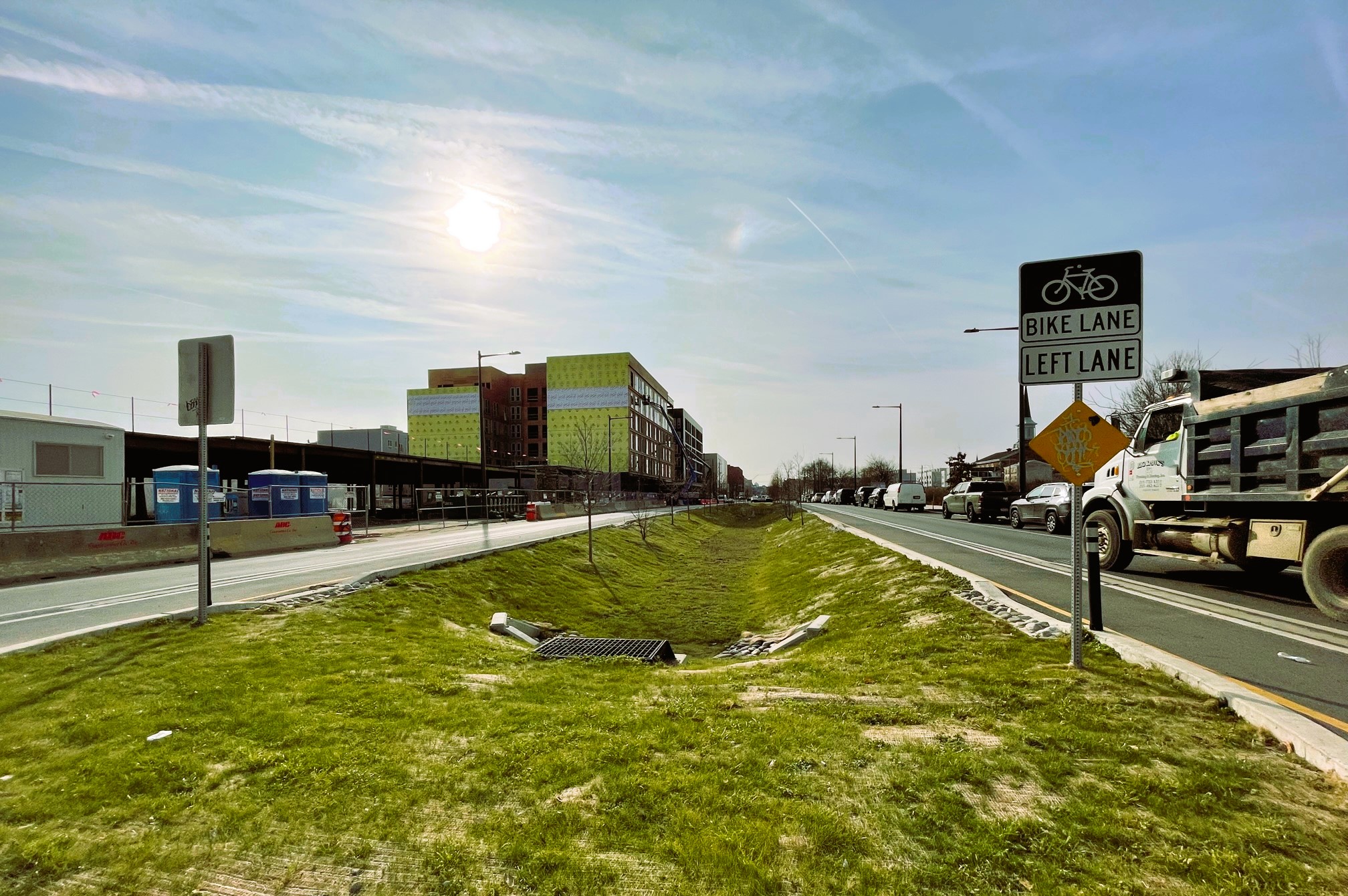
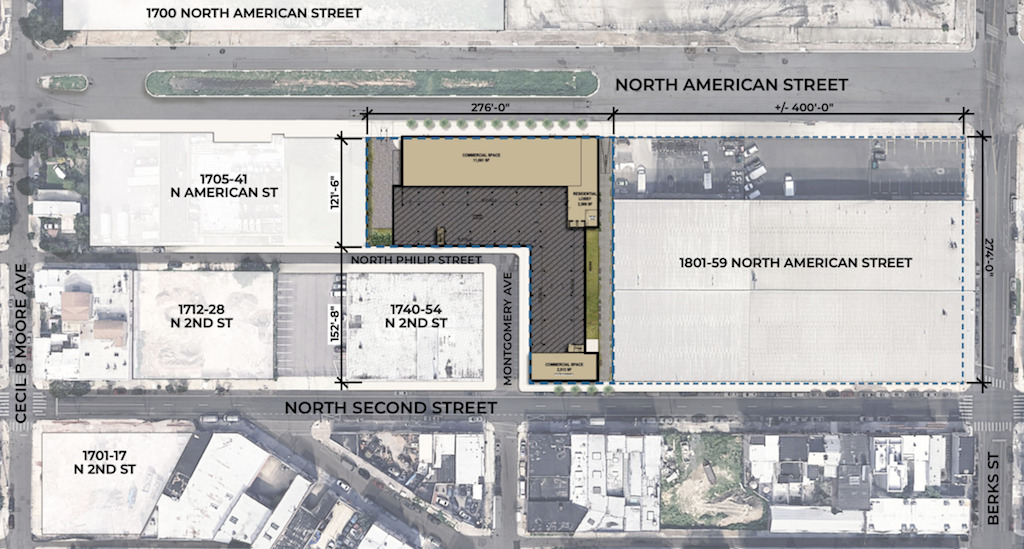
Looking north from Cecil B. Moore Ave., 1705 N. American St. is making its presence felt as it receives its facade. Already topped out since our visit last summer, most of the structure is in place, with windows in throughout. This mixed-use project from developers Urban Intent will offer 179 units over nearly 10K sqft of ground floor retail space. Atrium Design Group has created a dramatic entryway with an open plaza flanked by massive, tapered columns, with an amenity deck overlooking it all. The color palette appears to have changed from a silvery color to the more pronounced black facade; we’ll be interested to see if there are any other design changes as things wrap up here.
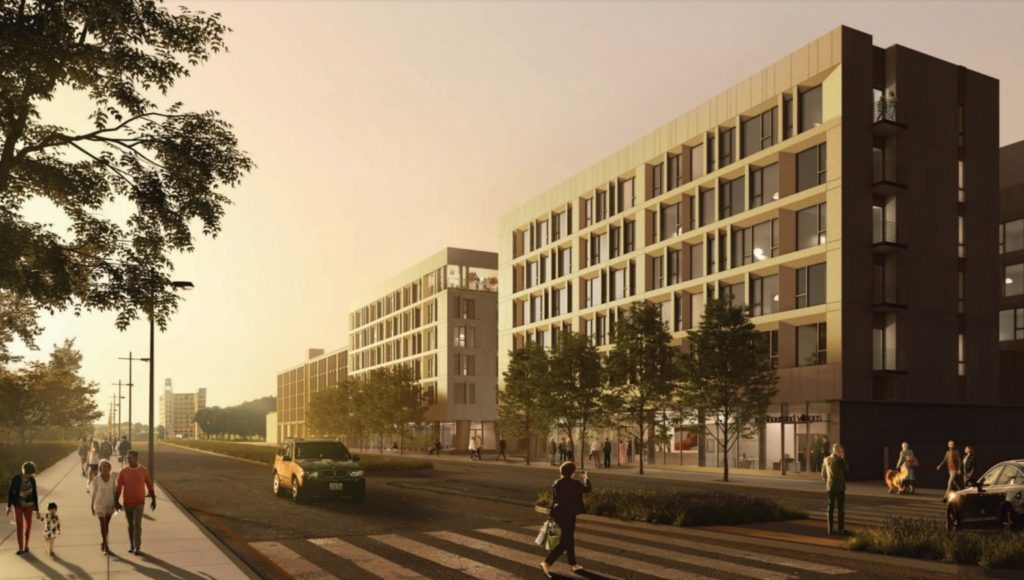
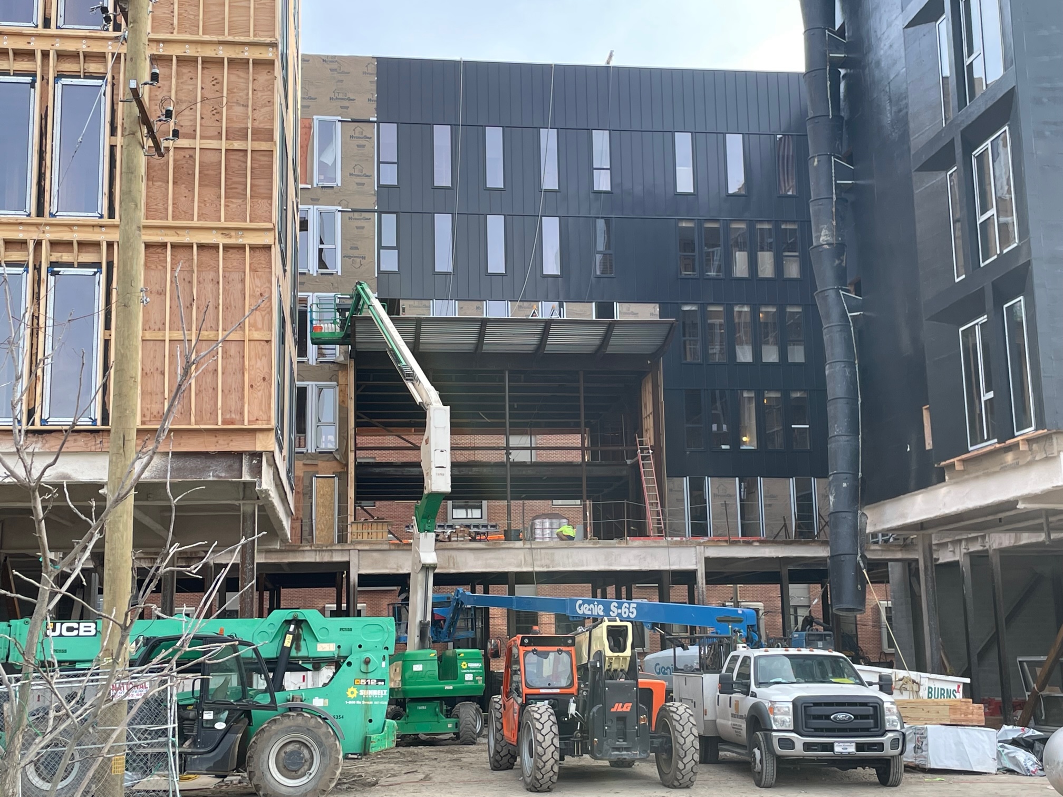
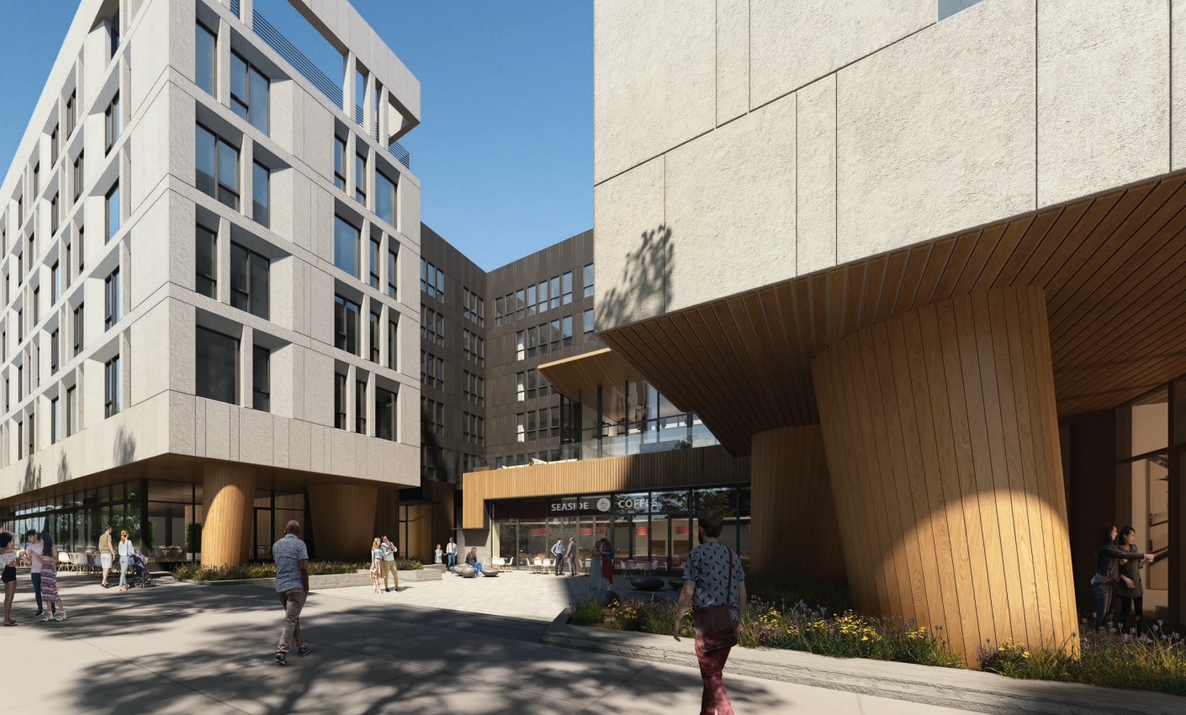
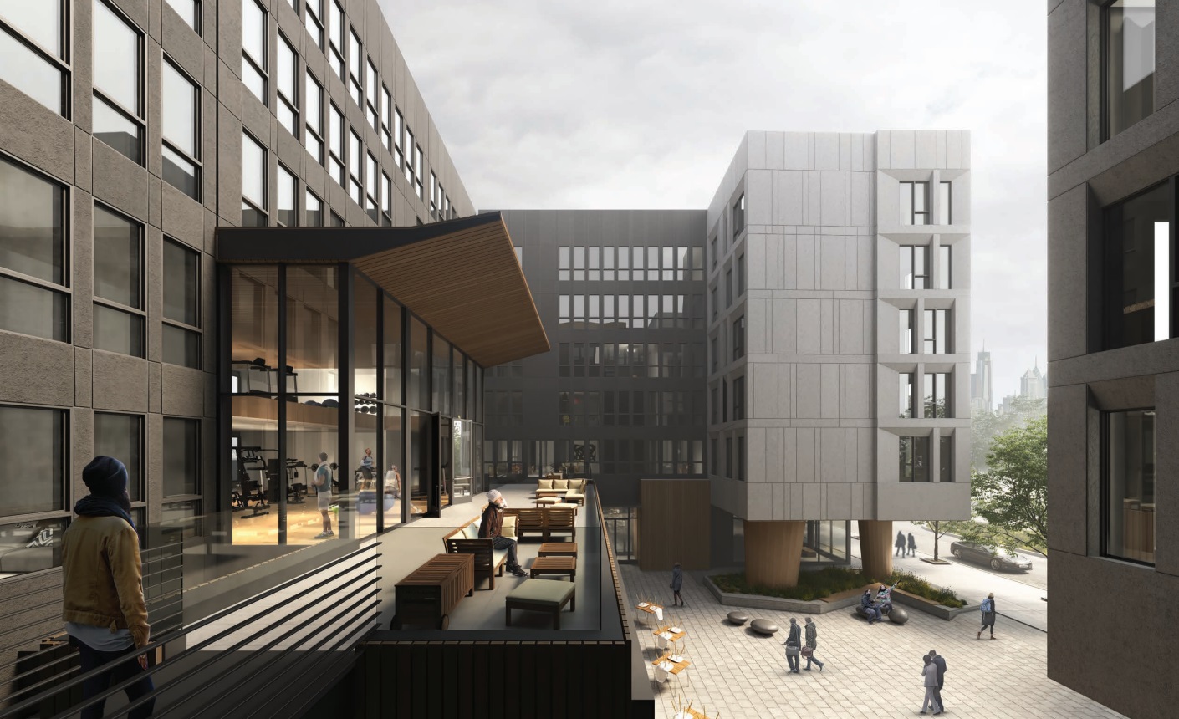
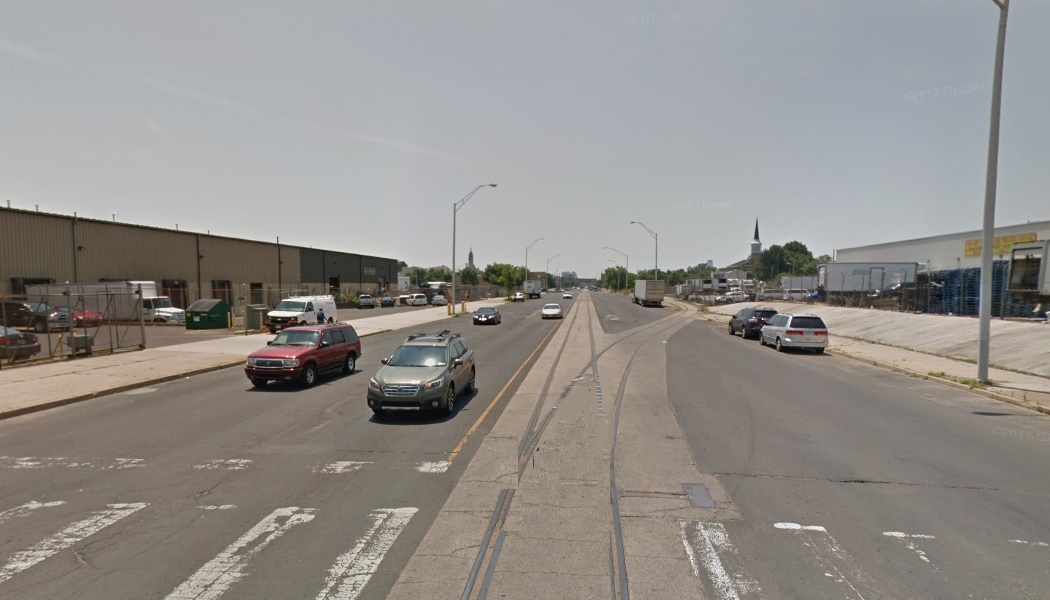
Directly to the north is another project we covered in the past, this time at 1801 N. American St., where a similarly transformational project is in its early stages of construction. This project sits on a giant property, with the low-rise warehouse on the northern side of the property to remain, and the L-shaped remainder making a wildly luxurious turn. We knew previously that HDO Architecture was handling the design, with 110 units and commercial space fronting both N. American St. to the west and N. 2nd St. to the east for a total of over 13K sqft joining the party. The project will also include 60 parking spaces, but some further digging revealed some other interesting findings.
The developers for this property were a mystery to us, with LLCs named for the property giving us nary a clue as to the ownership group. But according to design firm APOP, who is handling the interior/landscape design work seemingly, Scannapieco Development is leading the charge here. Known for their work developing high-end condos in Rittenhouse Square and Society Hill, we were slightly taken aback to see their name attached to a project at the intersection of Berks & American. However, we also noticed that the nameless owners divided the property into condo units, which would in fact follow the script that Scannapieco has used in the past. This is going to be a gorgeous project, with a landscaped, roof deck infinity pool overlooking N. American St. to the west – definitely not something we could have imagined typing even a few years back.
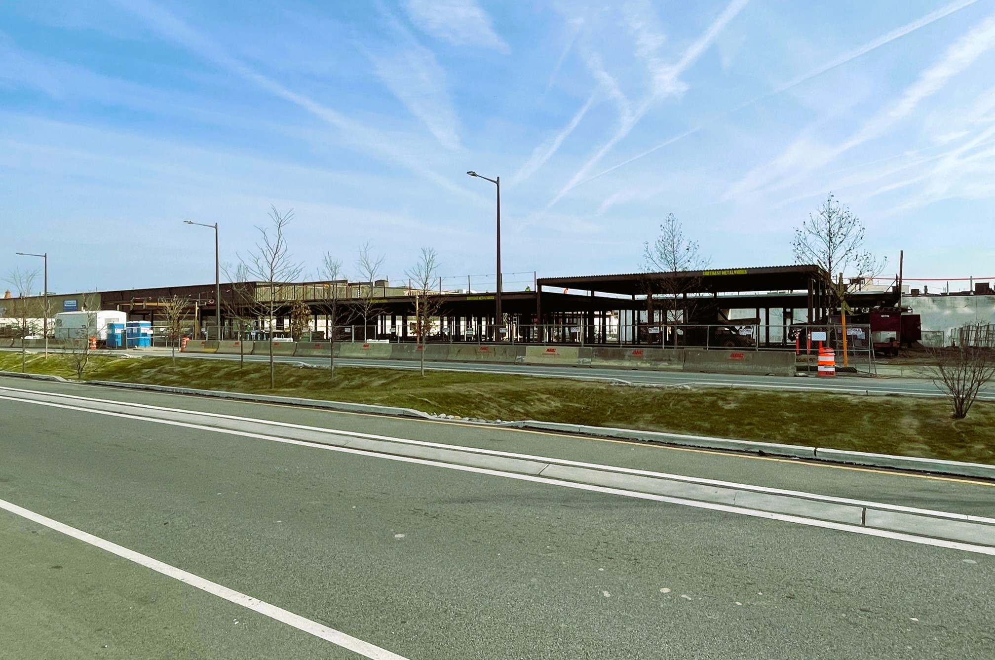
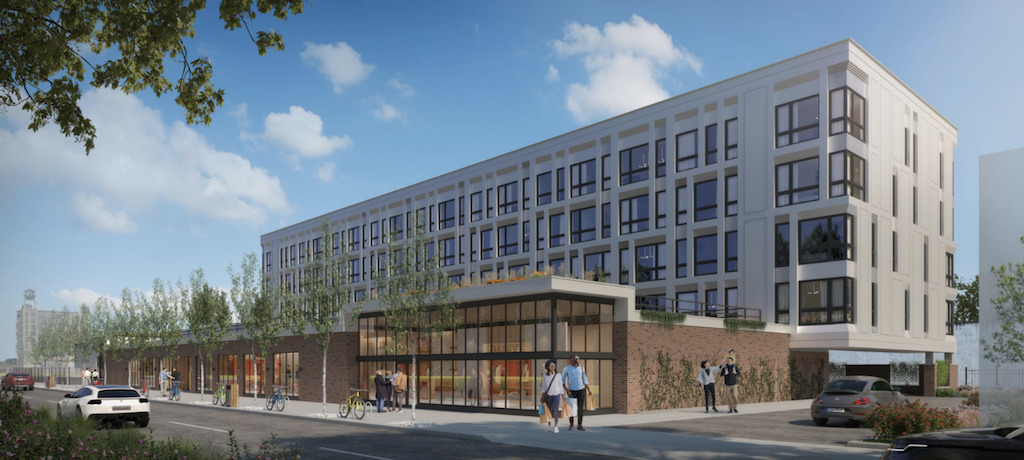
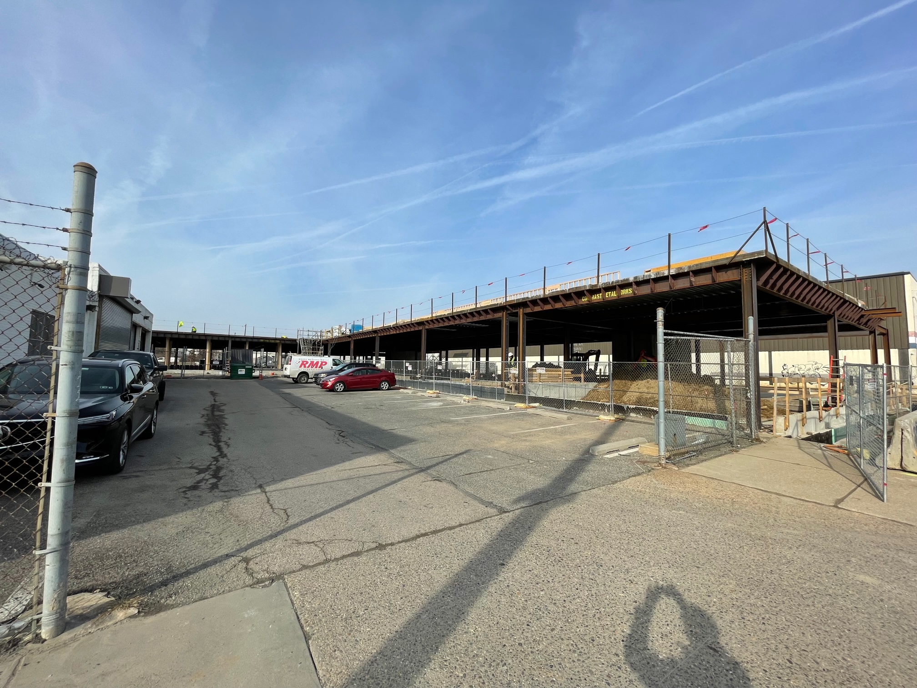
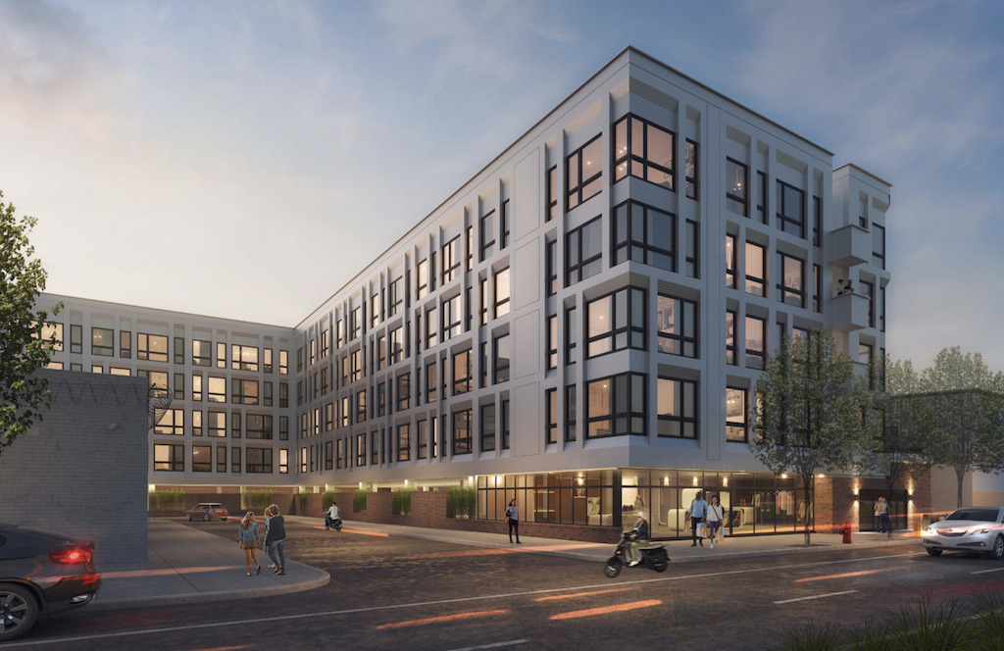
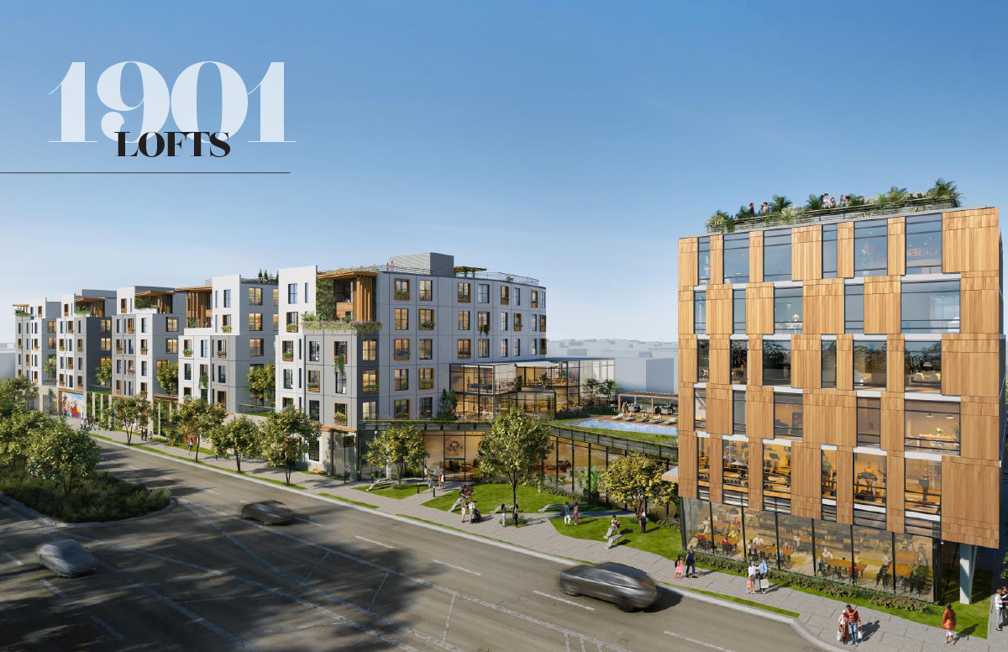
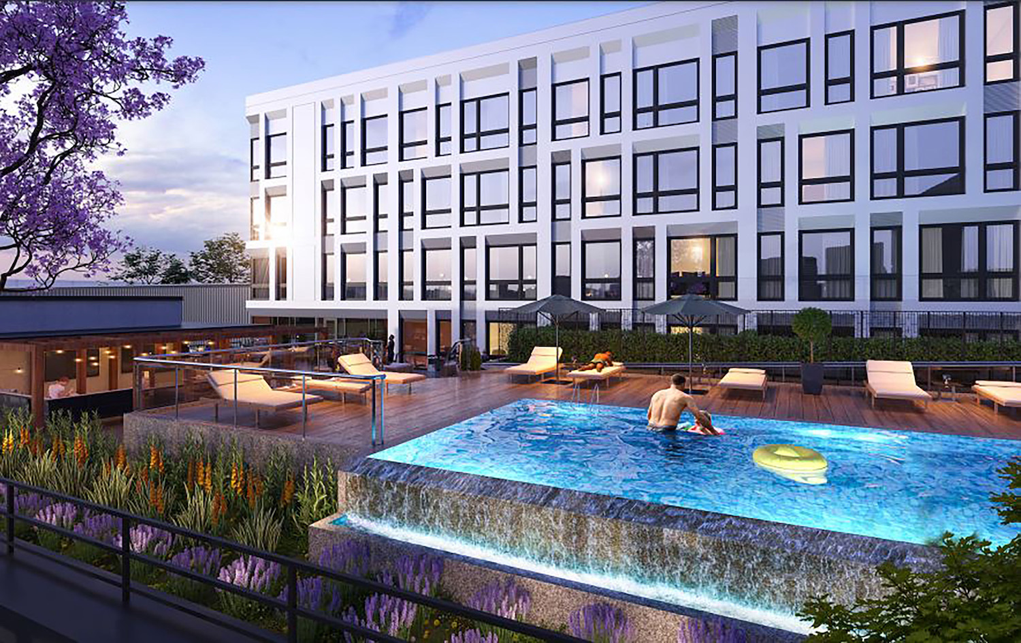
This is quite a change for these adjoining properties. Will we continue to see development at this scale creep further north towards Lehigh? We very well may, as the new N. American St. overlay which passed last year allows for denser development, given the inclusion of much-needed affordable units and ground floor commercial space. Could this mean we see projects like the huge 1901 Lofts proposal that popped up on our radar a couple years back rear its head again? It certainly seems possible, if these projects already under way are any indication of what the future has in store.
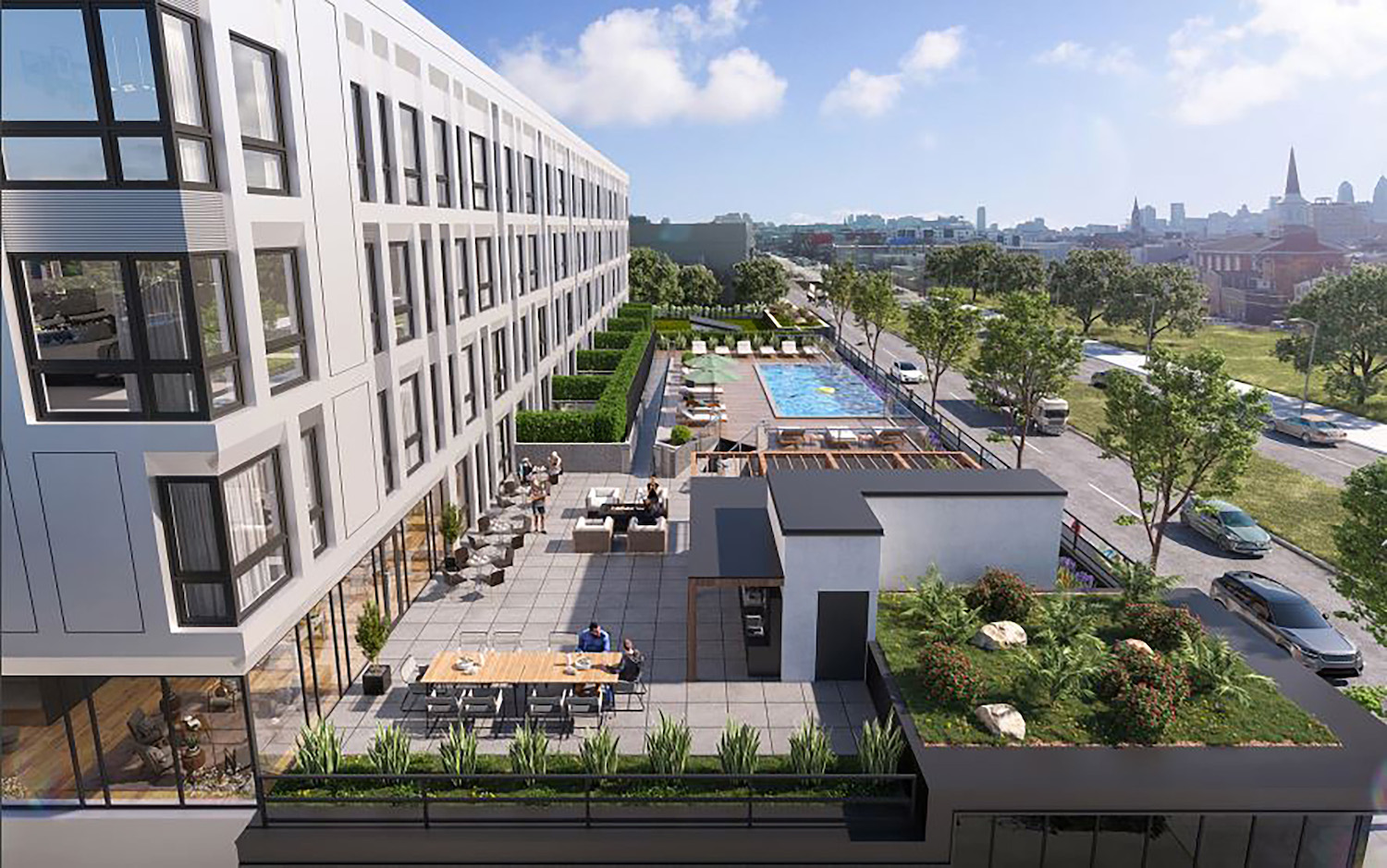

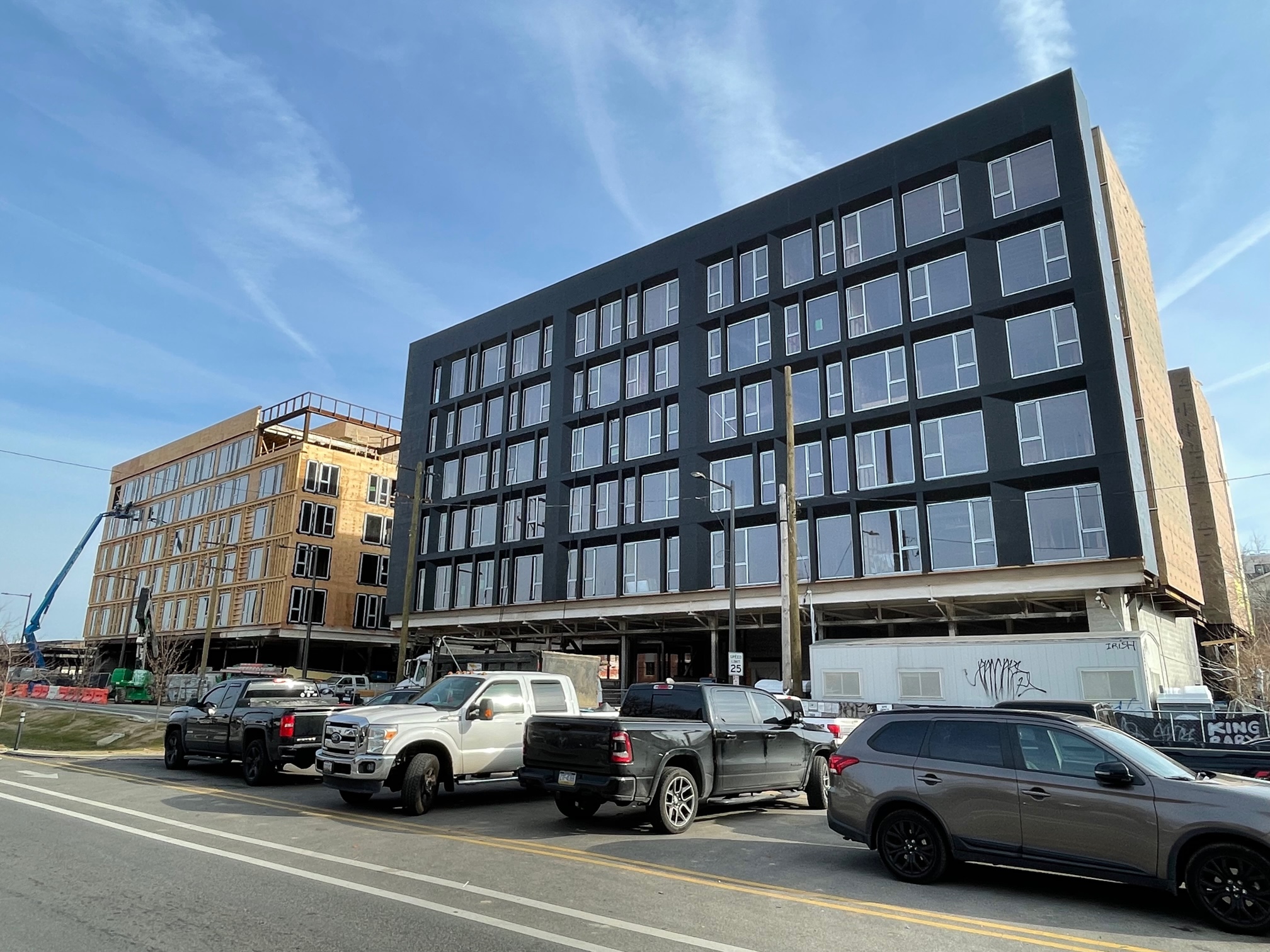
Leave a Reply