It was less than a month ago that we brought 408 Cecil B. Moore Ave. to your attention, noting a zoning application for 146 residential units, 4 retail spaces, and 52 parking spaces. We didn’t have much more information at the time, aside from the strong assumption that this project would mean the relocation or end of the line for the pallet business at the property. We also wondered whether the company developing the property was at all related to the developer pursuing a project on the north side of the street, on property that was also once used by the aforementioned pallet business.
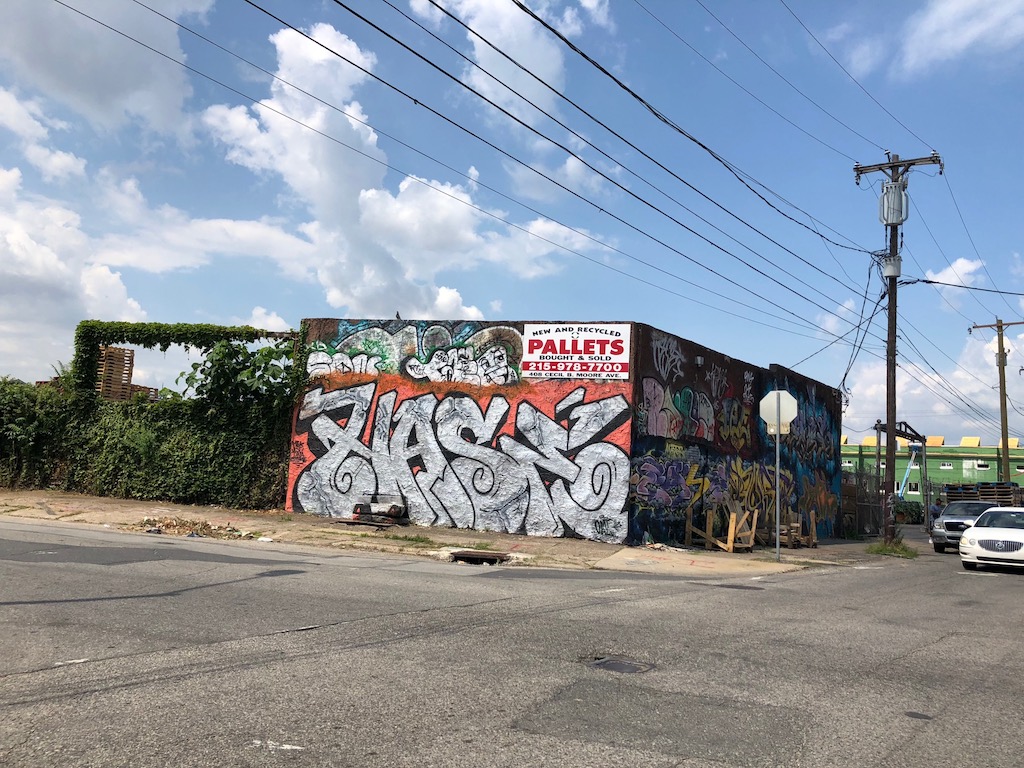
As is often the case, many of our questions have been answered, thanks to the magic of Civic Design Review. The developer for this project will be presenting their plans at CDR on August 7th, and the posted presentation answers so many questions. First, we’ve learned that Riverwards Group is the developer behind this project. We probably should have thought about this possibility sooner, as they’ve built numerous projects in Fishtown, East Kensington, and South Kensington, and this project clearly fits with their geographic preferences. Not only do we see the identity of the developer, we also now know how they intend to organize the site.
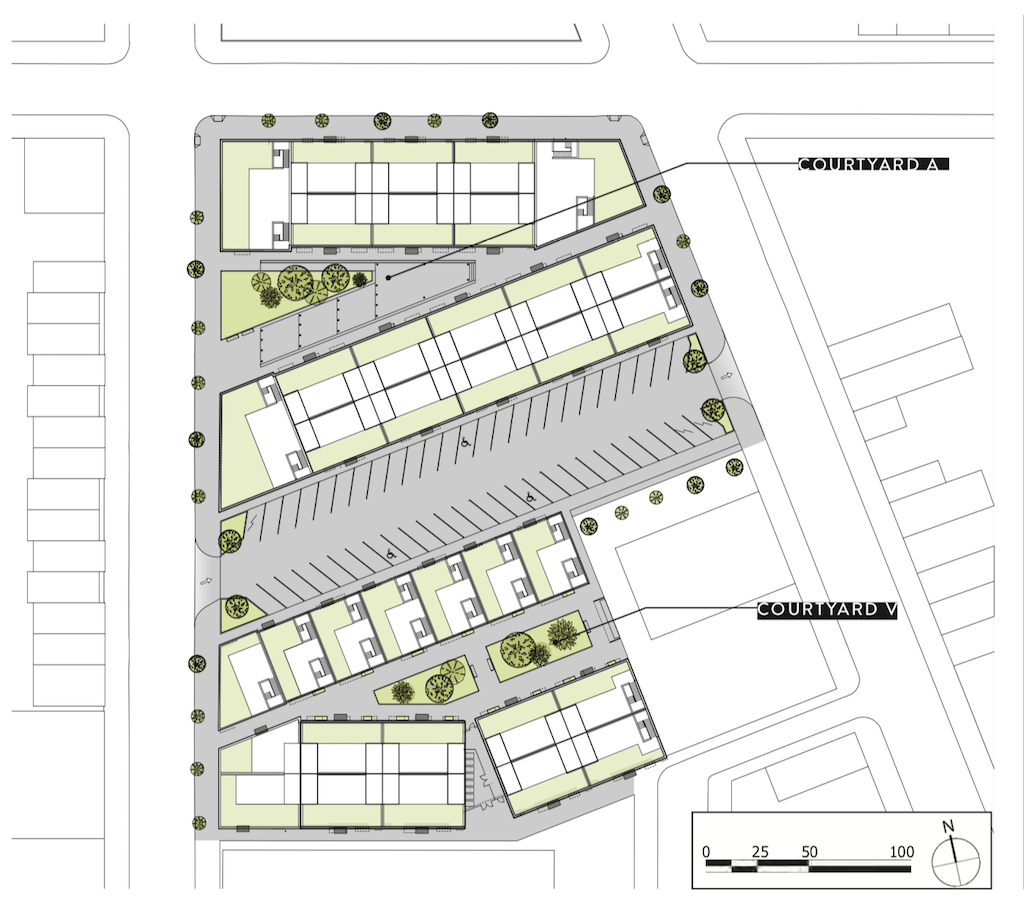
The developers have dubbed this project Avenue V, perhaps because they’re dividing the site into two V-shaped sections with a large drive/parking aisle in between. Each section will wrap around a courtyard which will be open to residents of the development and people in the neighborhood alike. The developers are thinking of these courtyards, which will be a mix of green space and paved space, as locations for informal gathering and organized community events. Ostensibly, people looking to do this kind of thing but with the accompaniment of a four-legged buddy will have the option of cruising half a block to the north, to the new dog park associated with the development across the street.
As for the residential part of the project, it will consist of a mix of buildings, with 120/146 of the units located in 4-story quadplexes. The rest of the units will be sprinkled among a triplex and four mixed-use buildings. The largest retail space will be located at Germantown & Cecil B., with the other three commercial spaces located along 5th Street. As there’s not a ton of resident-friendly retail in the immediate area (with apologies to Saint Benjamin’s) and there’s a few hundreds units planned nearby, we can appreciate the need for these commercial spaces. Take a look at the renderings for the project, thanks to KJO Architecture.
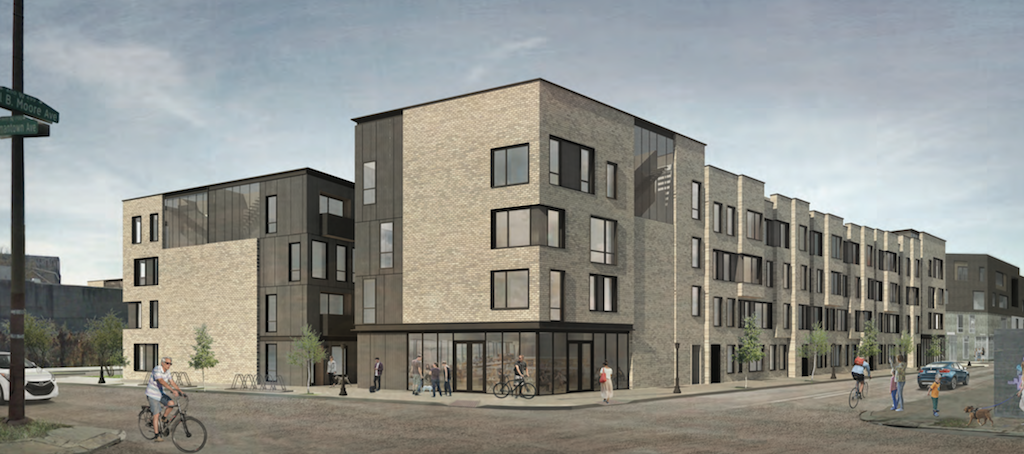
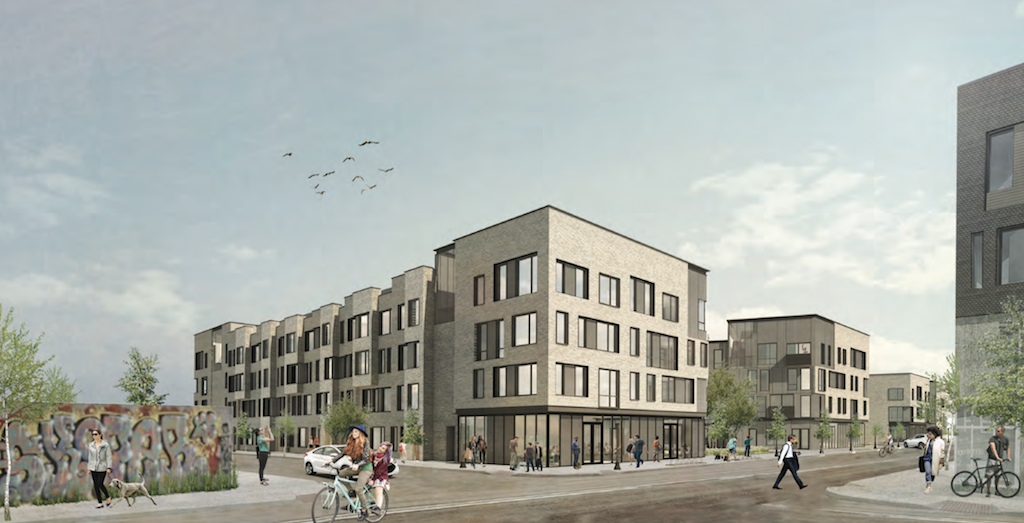
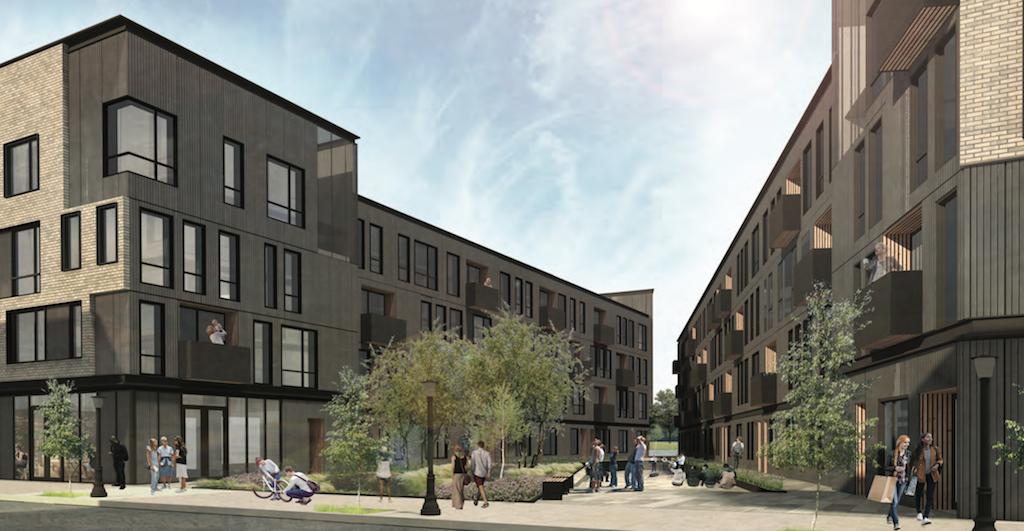
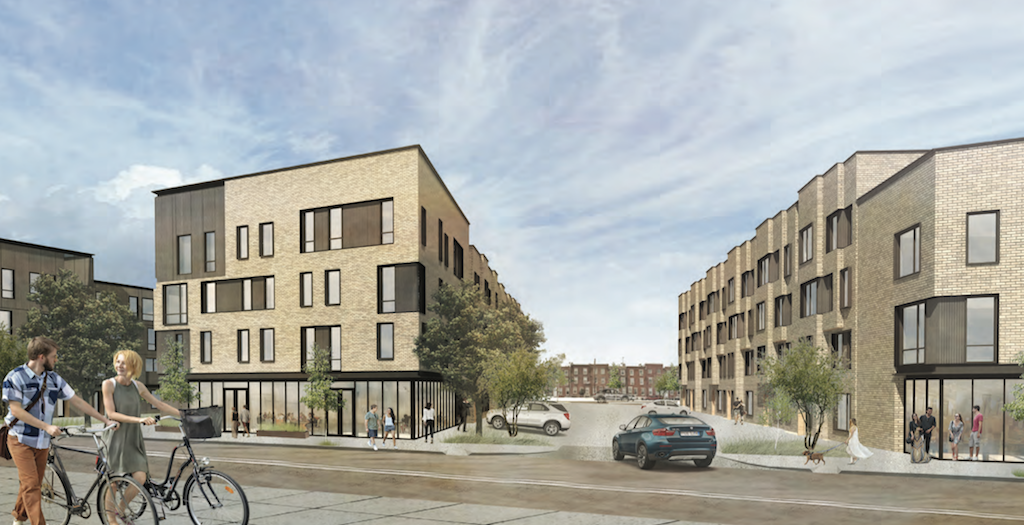
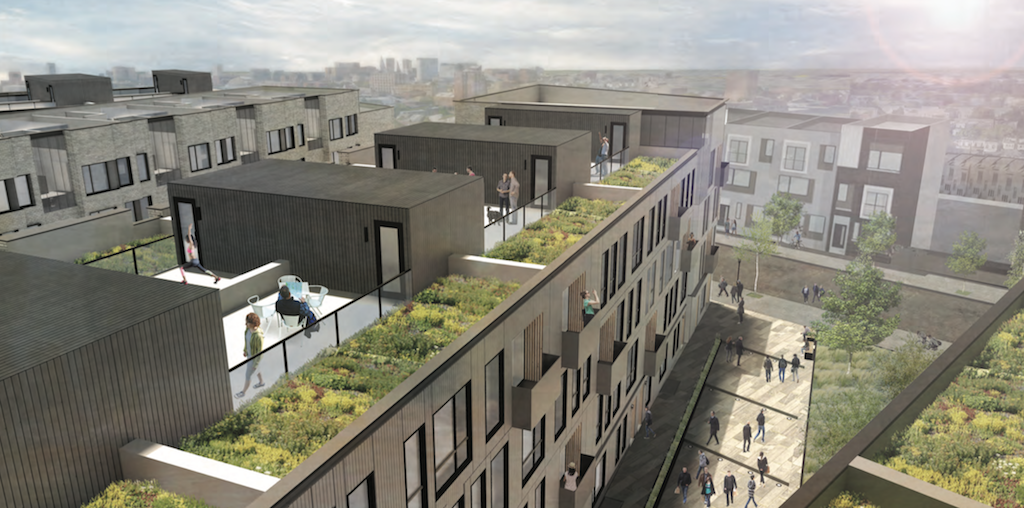
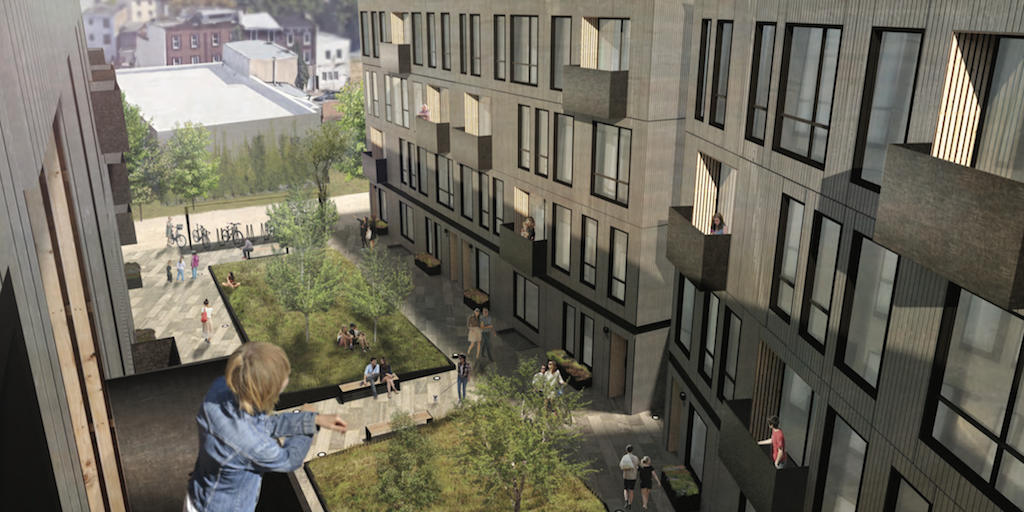
One other noteworthy aspect of this project is that the units will be listed for sale, not for rent, as you might expect. This is an interesting approach the developers are taking, in a neighborhood that’s seeing several large apartment buildings in the recent past and the near future, and it will also provide them with a different offering than the costly new homes that we’ve seen in the area. Also worth noting, the developers are offering 14 of the units at prices below market value, to families earning up to 80% AMI. Those units will be listed at prices ranging from $136K to $205K, according to the CDR packet. We don’t know what to expect in terms of list price for the other units in the development, but looking at the condo project around the corner at 6th & Montgomery, it seems like $225K would be a reasonable starting point.
