1700 N. Front St. is a huge property that’s been used a surface parking lot for at least the last couple decades. Given its size and its location in Kensington, one might think that the property was once home to a factory of some sort, but that’s not the case. Historically, the property was split into a couple dozen different parcels, some of which were used for commercial purposes while others were used as residences, with some vacancies mixed in. As we said, more recently, cars were stored here, but the age of COVID has resulted in a bit of a pivot for this property, as it’s now used for outdoor workout space for a gym and outdoor dining space for nearby International Bar.
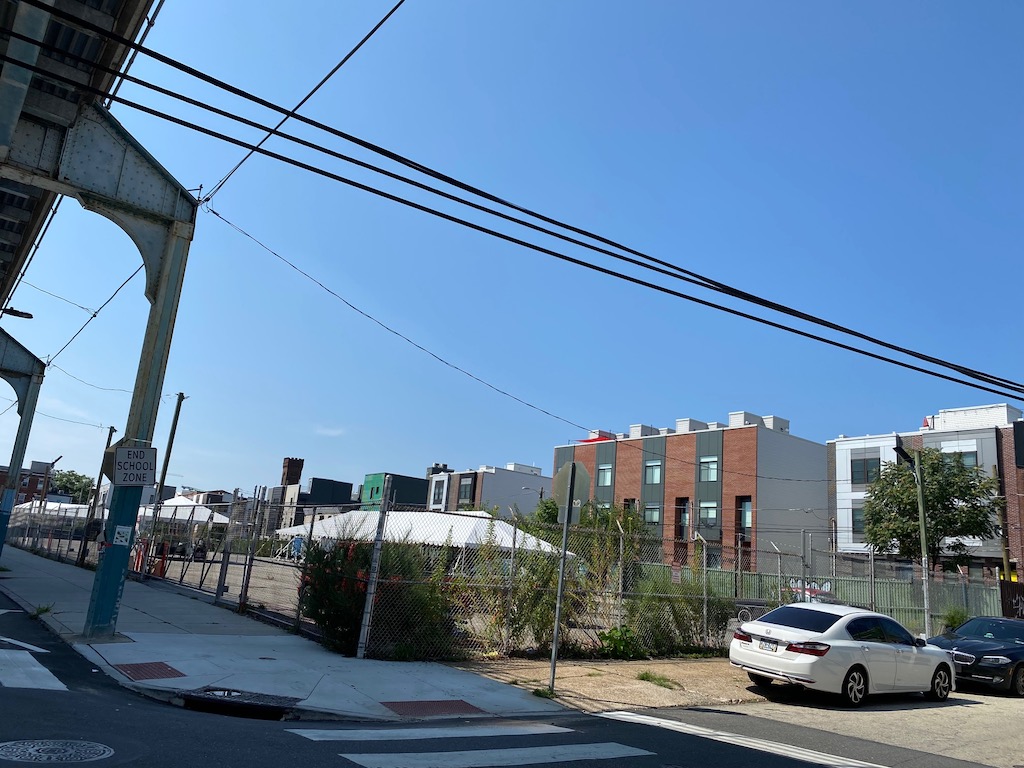
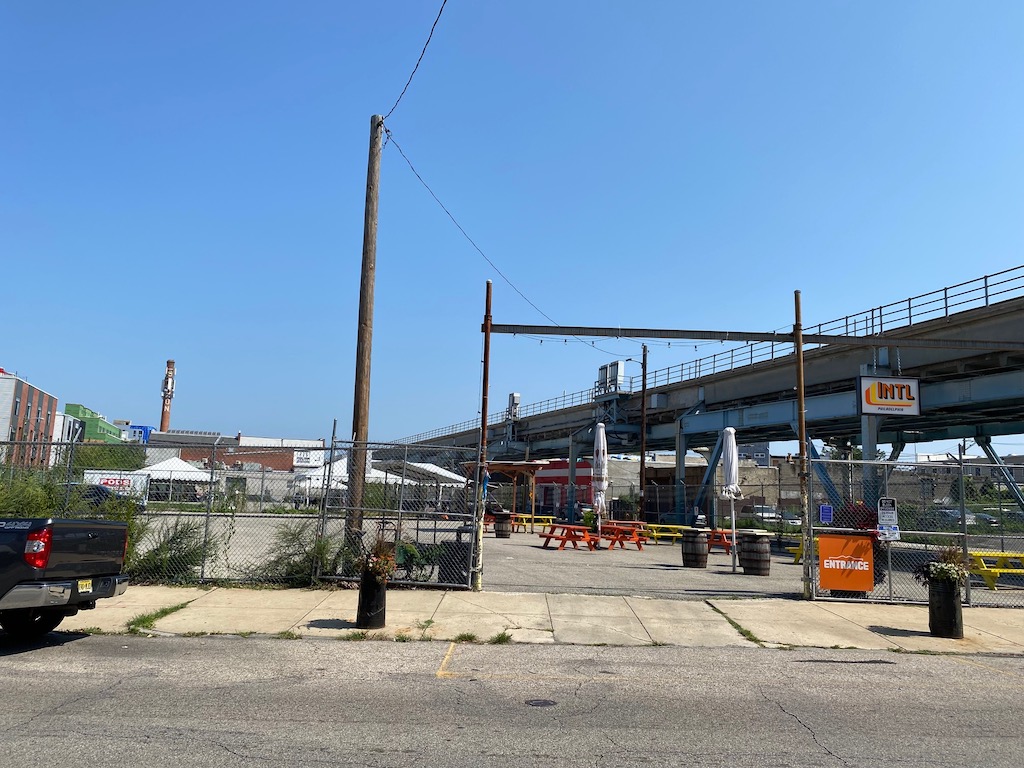
That’s going to change pretty soon though, it seems. We’ve covered all sorts of projects along Front Street in recent years, as this formerly downtrodden corridor has seen tremendous interest from developers and has picked up countless units over dozens of new projects. We’ve seen projects of all sizes come down the pike, but the proposal for 1700 N. Front St. represents one of the largest for Front Street, and frankly one of the biggest in recent memory for the area.
The project will entail the construction of a five-story building with 204 units and about 16K sqft of commercial, divided into four spaces. Two of those retail spaces will be located on Cecil B. Moore Avenue, while the others will sit on Front Street, on the northern end of the building. The building will feature two courtyards, serving different purposes. The courtyard on Front Street will accommodate outdoor seating for the adjacent commercial spaces, buffer the surrounding section of the building from Front Street and the El above, and also yield a “pleasant aesthetic for train commuters.” The Hope Street courtyard looks like it will be more targeted to the building residents and will also provide additional light and air on a narrow city street.
Check out these renderings, from Norr:
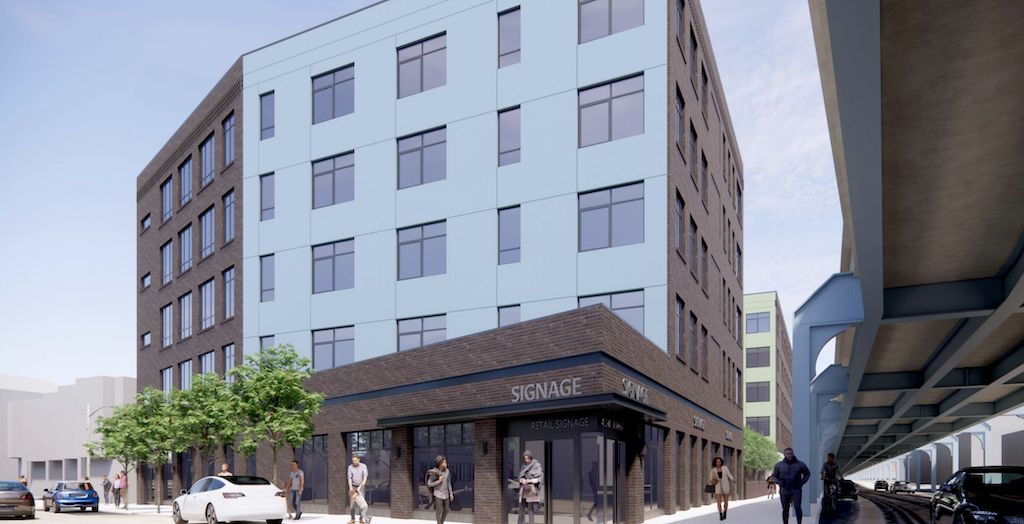
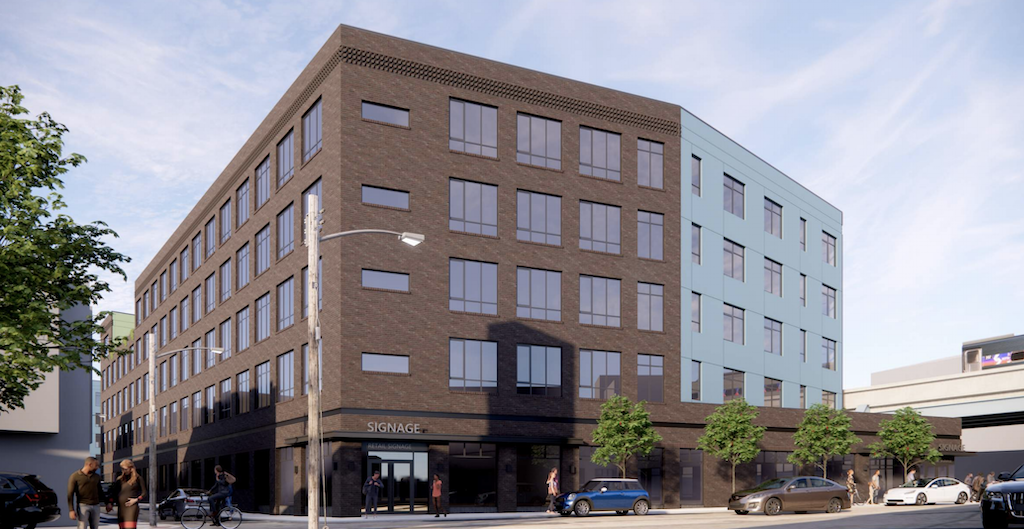
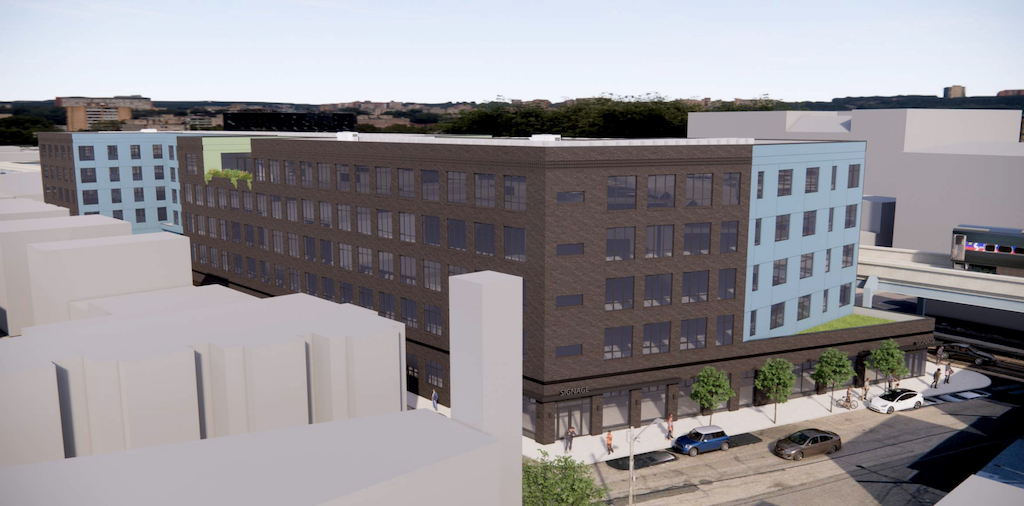
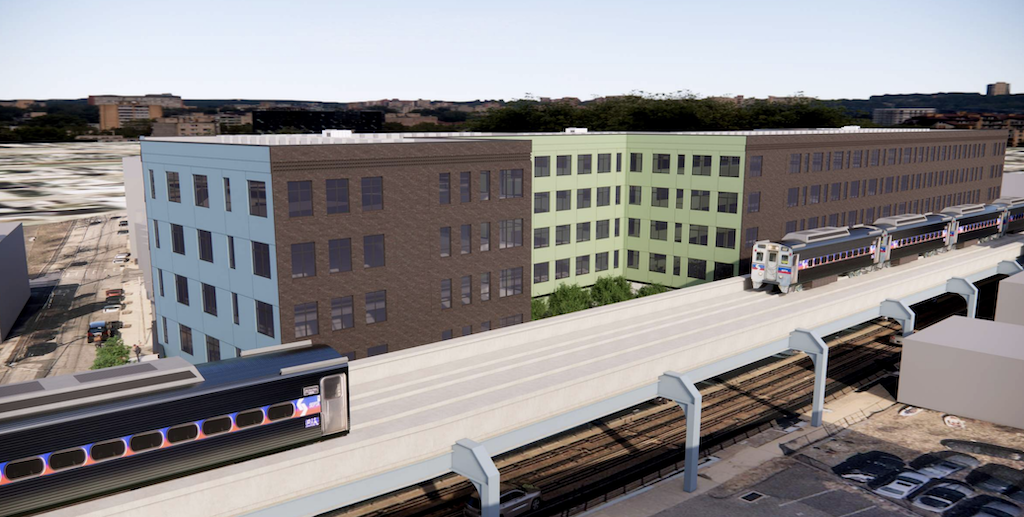
The presentation packet for this project includes a logo for Urby. From what we can garner from the company’s website, Urby is an apartment building concept which focuses on high level design, amenities, and a coffee shop which is part of the building’s concept and isn’t included in the aforementioned commercial spaces. It’s not co-living per se, but it gives off a strong co-living vibe thanks to those aforementioned amenities and efforts to build community in the building. Urby already has four locations, with two in North Jersey, one in Staten Island, and another in Stamford, Connecticut. Their website also indicates future sites in Houston, Newark, and DC, but has no mention of a Philadelphia location. Figure this project will show up on their website soon enough.
