Two changing corridors are crashing into each other as a new project will soon come down the pike at the northwest corner of Front & Berks. Over the years we’ve detailed several sizable developments on Berks Street, most recently covering a pair of projects on the 100 block which will combine for 28 apartments, 23 townhomes, and some smaller mixed-use buildings. Along Front there are simply too many projects to mention, though the upcoming project at 1838 N. Front St. which will entail 70 units and 3 retail spaces seems especially salient given the proximity to Front & Berks. Also, we think that the same developers planning the project on the 1800 block are now eyeing the 1900 block as a sequel before even breaking ground on the original.
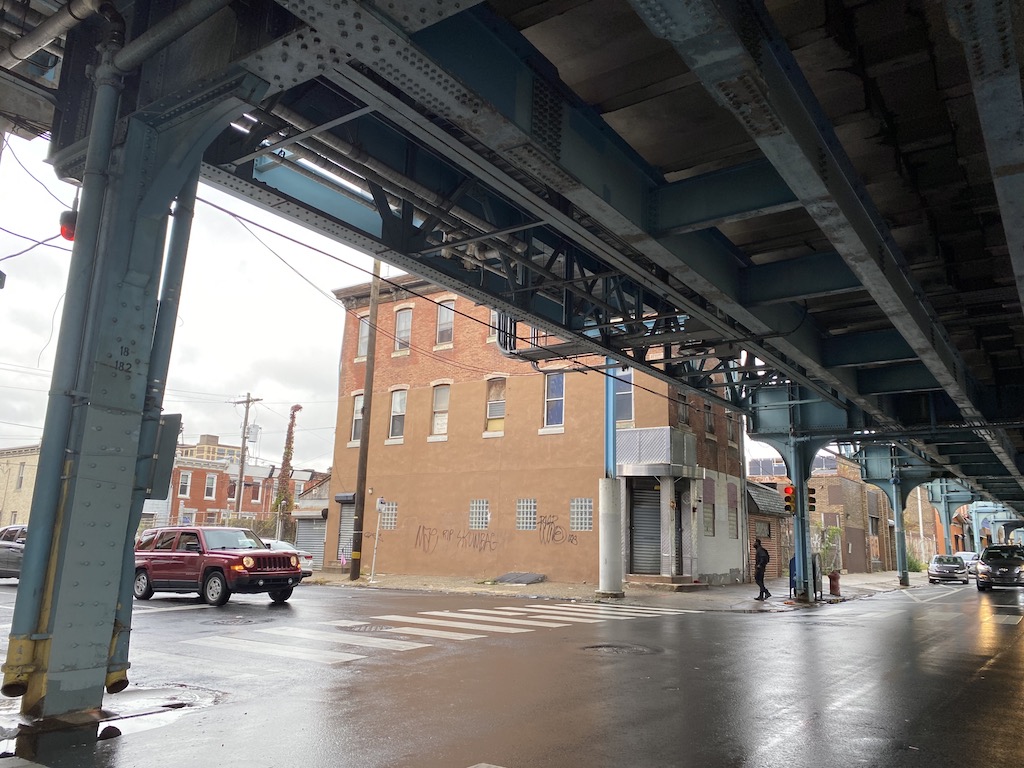
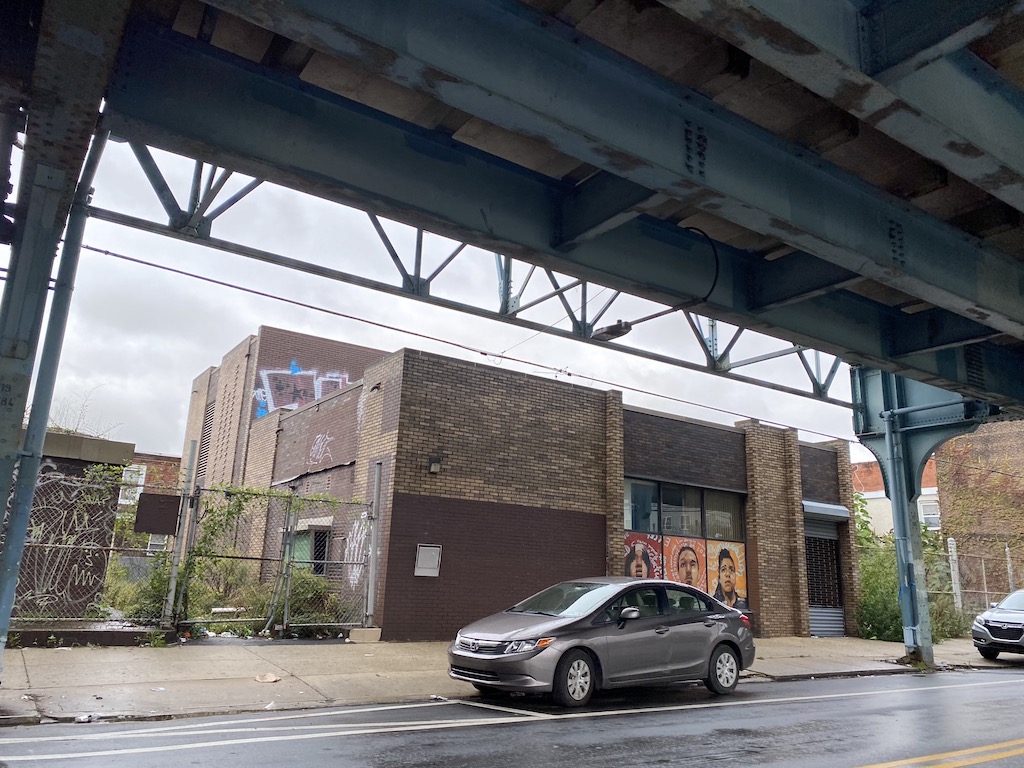
The developers are combining several lots into one big boy which will measure over 16K sqft. Some of the site is currently vacant but a couple buildings will go away as a result of this project. The edifice at the corner has been a bar for many years and was probably built as such. A few steps to the north is a newer building, constructed in the 1960s as a Philadelphia National Bank branch. In a way, it’s a shame to see this building demoed, but at the same time, the planned replacement is easily a higher and better use for the property.
As for what will rise here, the Civic Design Review packet for the property indicates plans for a six-story mixed-use building. On the first floor, there will be a sizable commercial space, covering over 6,000 sqft. Project renderings indicate that this will be a pharmacy, but we couldn’t tell you for sure whether that’ll actually be the tenant. As for the rest of the building, look for 105 apartments, with five of those units being on the first floor and including private garden space. Also according to the CDR pack, the developers are taking advantage of the provision in the code that allows them greater density in exchange for providing affordability. Though they’re required to have 10% of the units renting at affordable prices, they will offer twice as many as required. So that’s cool.
As you’ve come to expect, the CDR packet includes a bunch of renderings. Coscia Moos Architecture did the design work here, and it’s very reminiscent of the project down the block. This is why we figured it’s from the same developer… makes sense, right?
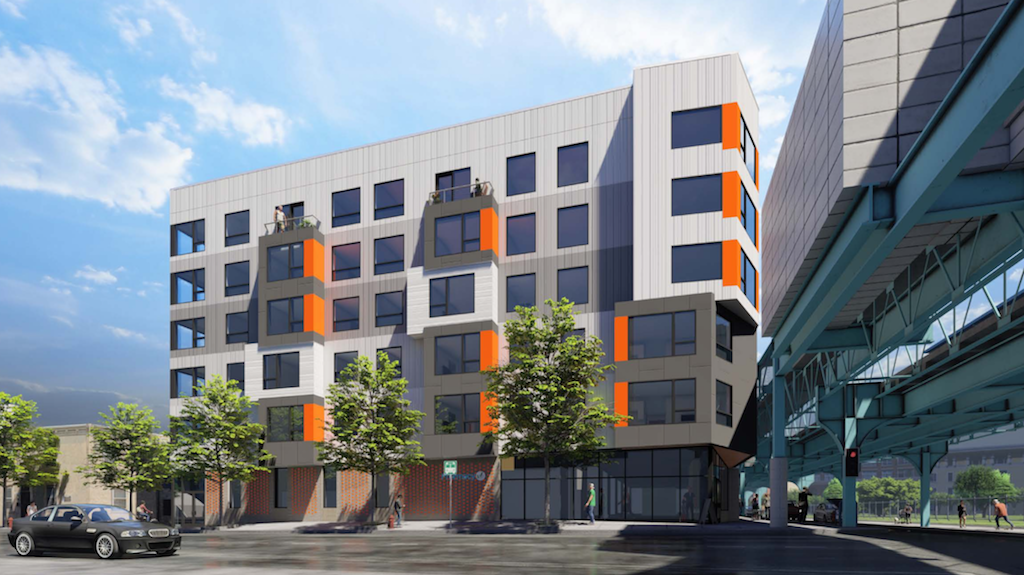
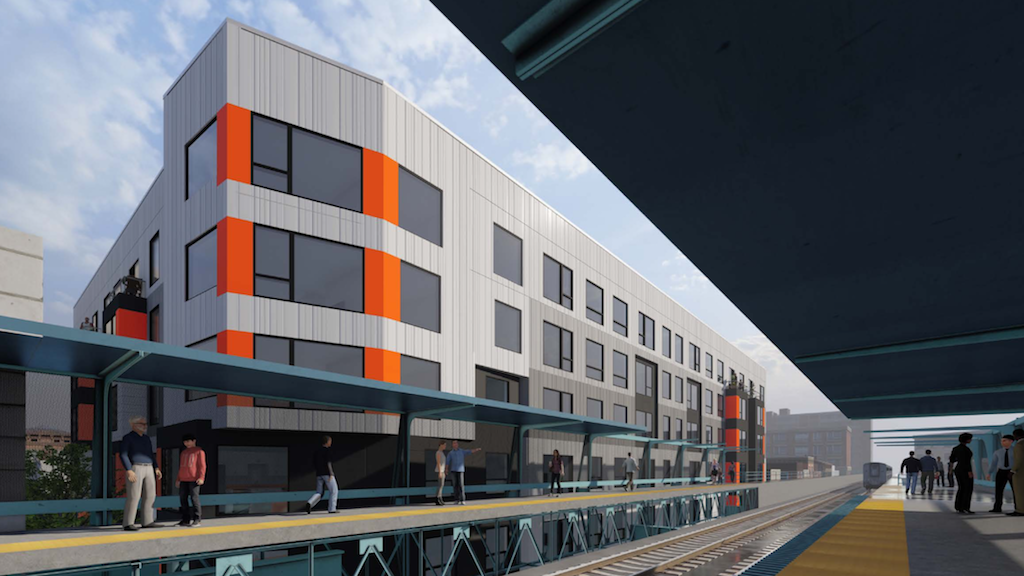
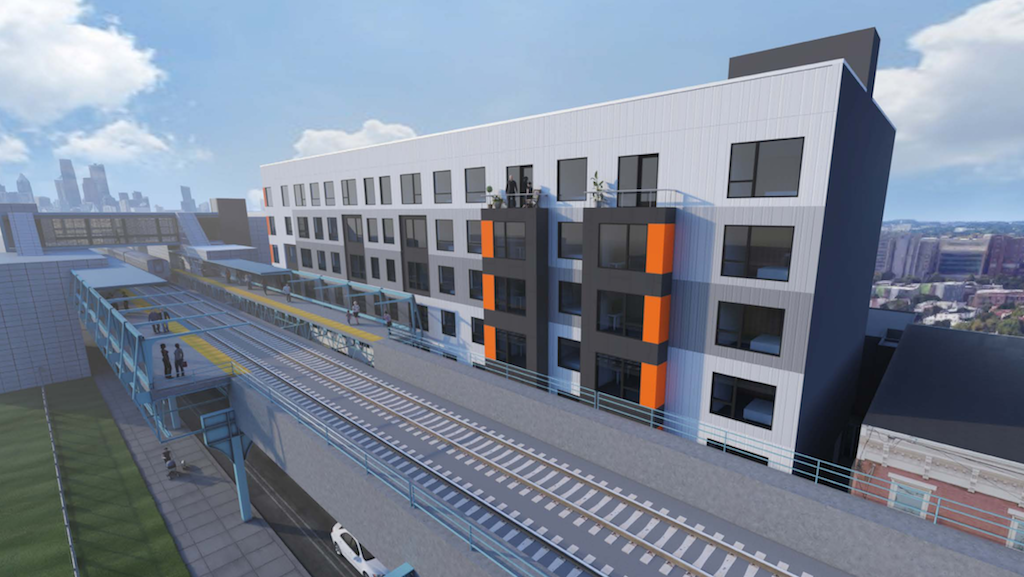
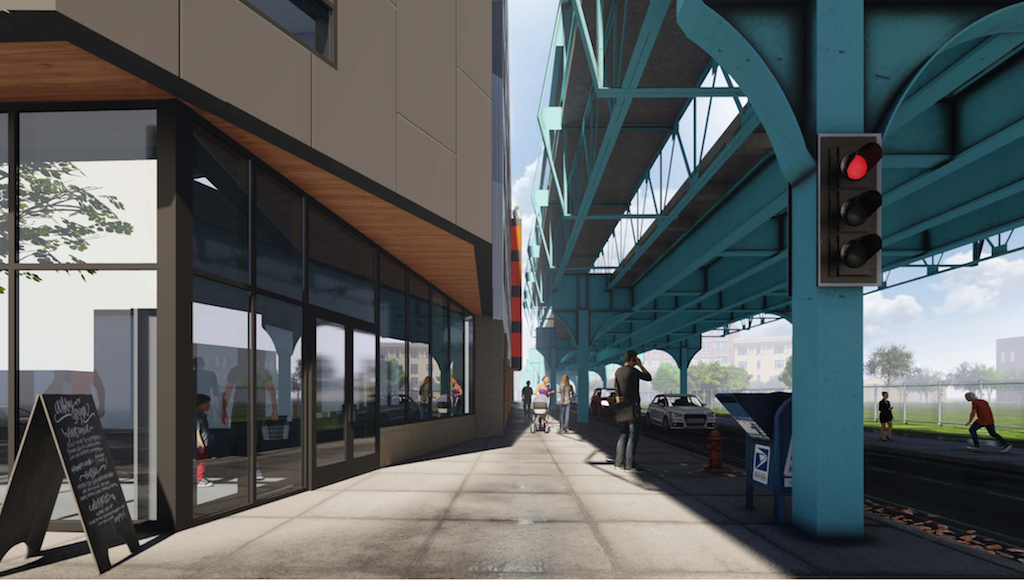

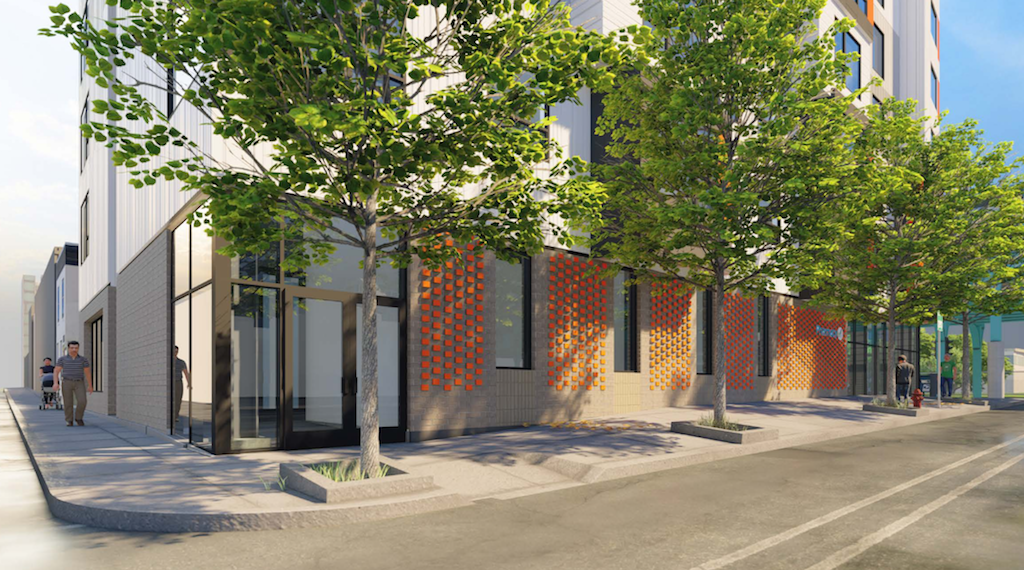
As was the case with the project on the 1800 block, this building will be right next to the Berks El station. Unlike the other project, this one will include no parking- and honestly that makes so much sense. If you’re going to rent an apartment with views of the El, you are probably using public transportation regularly. And honestly, when you consider the limitations to our public transportation system in Philadelphia, any development that gives people a push to get on a train instead of getting in a car is a positive step as far as we’re concerned.
