Stop us if you’ve heard this one, but Front Street is getting another apartment building. This corridor has seen explosive growth over the last few years, with a staggering number of new apartments running from Girard all the way up past Kensington Avenue. Though the construction on Front Street north of Kensington Avenue is pretty far north, it almost makes more sense than some of the projects to the south, since those blocks don’t sit in the shadow of the El. Not that the presence of the El has dissuaded numerous developers or business owners from making moves on this corridor in recent years.
The latest Front Street project is happening at 1838-42 N. Front St., which certainly sticks out from its neighbors. The building occupying the property is set back from the street, and there’s a decent amount of surface parking on the site. We have to think that the building was once used for industrial purposes, but more recently it has been home to a location for Tandoor restaurant as well as a tattoo shop. Both of those businesses are going to be closing or relocating though, since the upcoming project will result in the demolition of everything on the site.
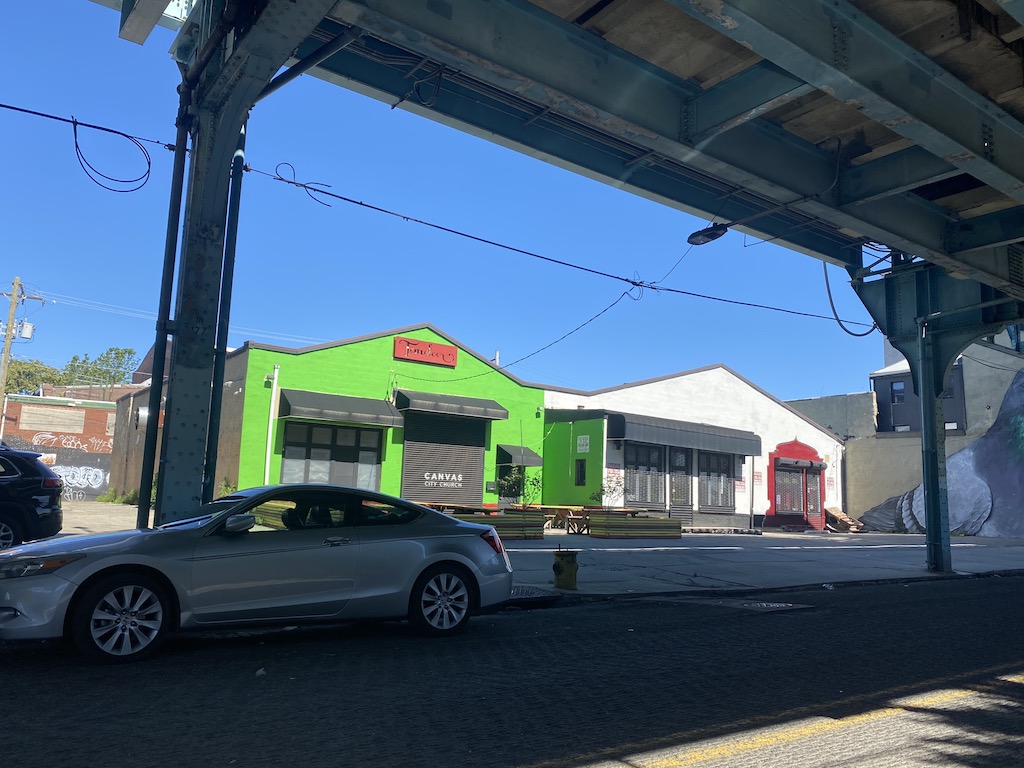
Like we said, an apartment building is in the works in place of what you see today. This project will entail a six-story building with 70 apartments and 27 parking spaces underground. There will also be three commercial spaces, with a roughly 5,000 sqft space on Front Street and two smaller spaces with frontage on Hope Street. The project will take advantage of a fresh food market bonus, which will allow for an additional 15′ of height by right, and unlike some other projects that use this bonus, we expect this will be a legit grocery, given that it will occupy the large retail space on Front Street. With the big storefront on Front Street, the main entrance to the apartment building will come from Hope Street, and the plans also call for a dog run and a courtyard space tucked into the site. Here, look at this site plan and perhaps you’ll see more clearly what we mean.
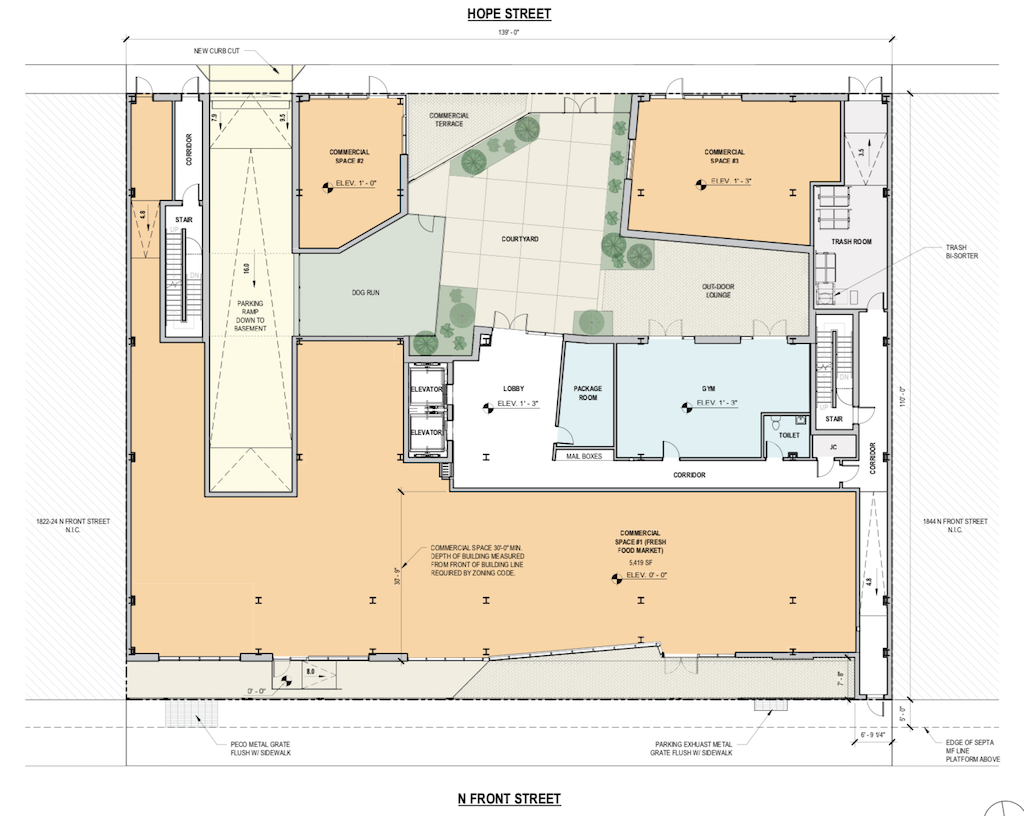
After a three month COVID hiatus, Civic Design Review made a return this week, providing us with a chance to share some renderings of the project, from Coscia Moos Architecture. The renderings really drive home just how close this building will be to the El.
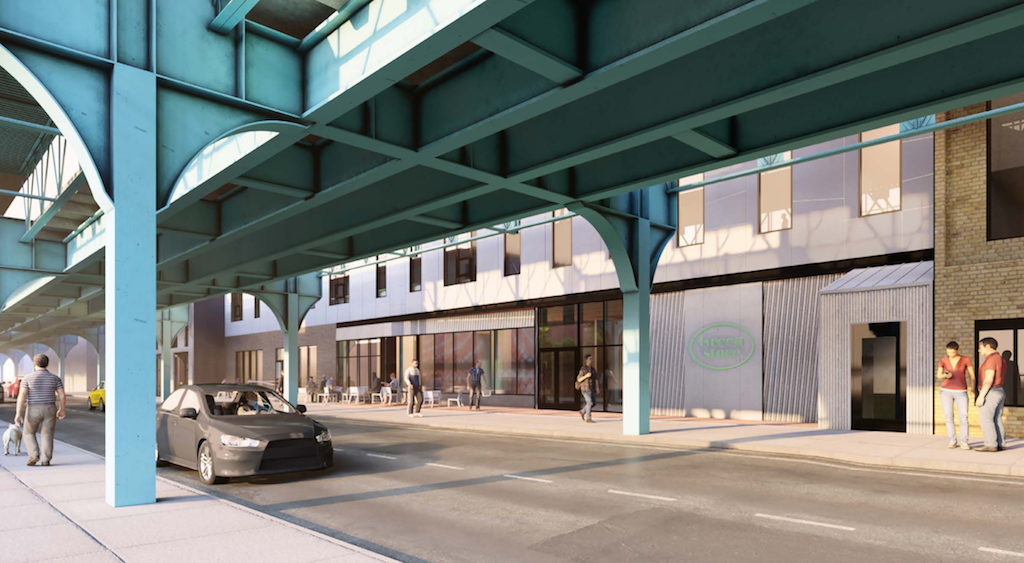
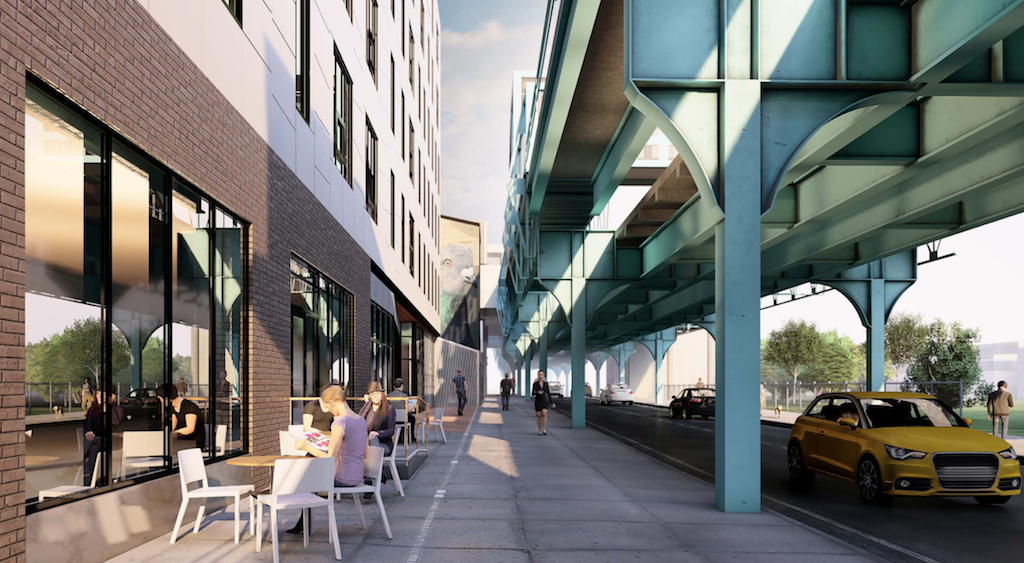
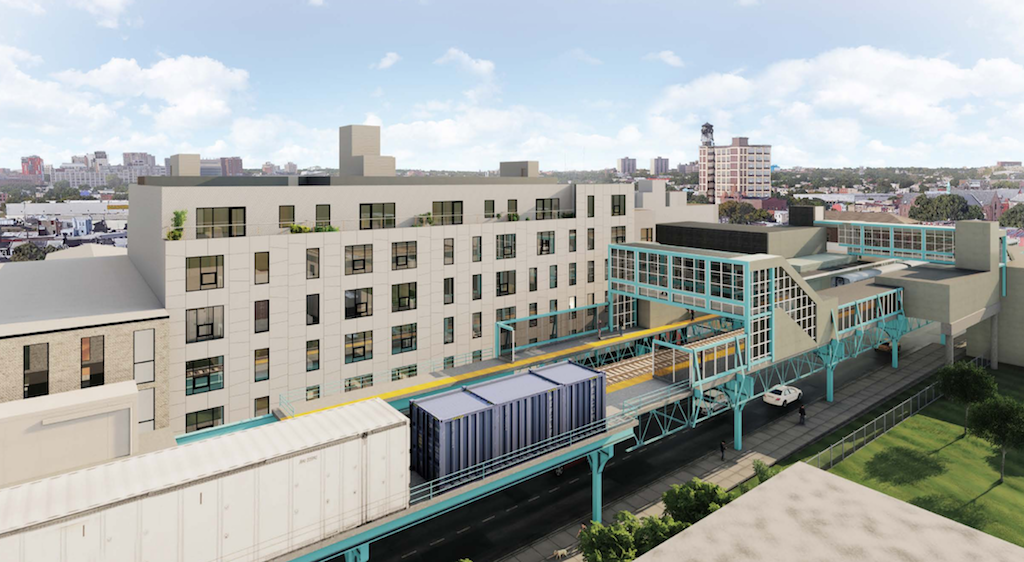
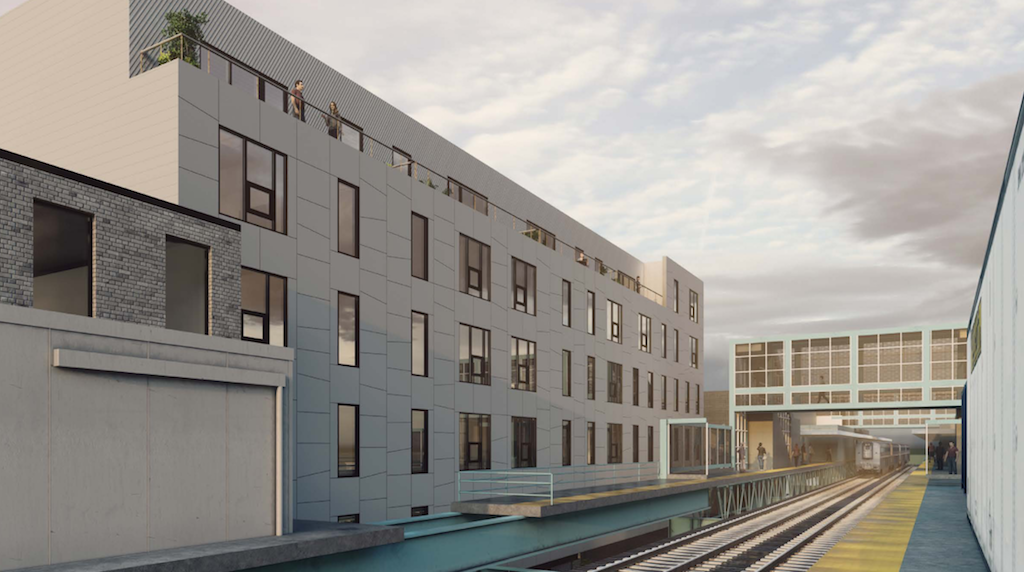
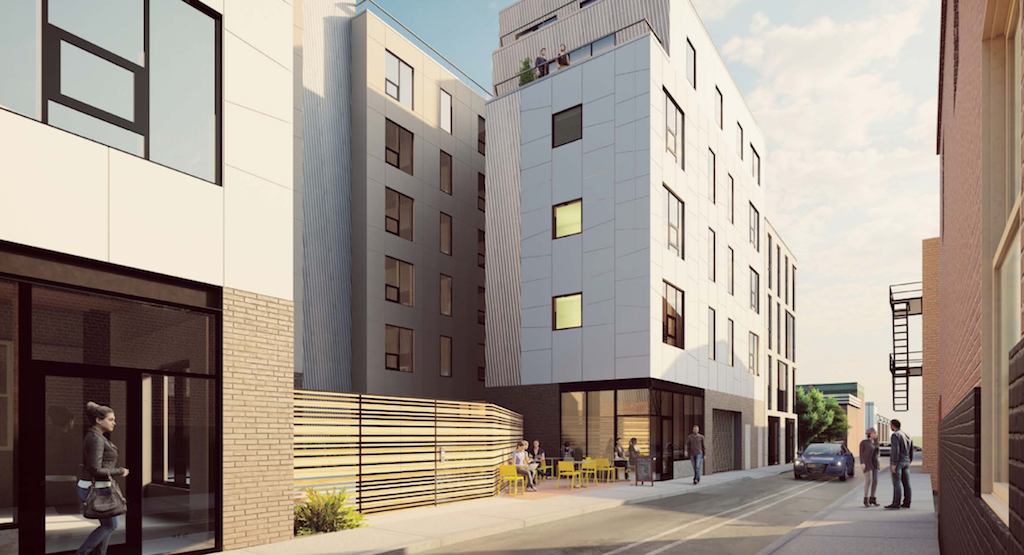
Not only will this building be right next to the El, but it will be mere steps away from the Berks El station. We suspect the parking spaces in the basement will eventually get used, but it may take awhile since this project will predominantly target people interested in using public transportation. After all, what’s the point on living on top of the El if you aren’t going to use it all time?
