It was about a year and a half ago that we last eyed 1525 N. American St., a property with industrial history and a mostly residential present and future. Given its American Street address, it should come as no surprise that the property was previously home to a variety of businesses that made stuff, including a knitting mill, a company that seemingly made metal beds, and a candy manufacturer. Over the last couple decades though, the property has been sitting vacant. Actually, that changed a few years back, when groundbreaking occurred for 18 homes in the rear of this property, fronting Philip. Those homes were under construction when we last visited, and now it seems they’re all finished.
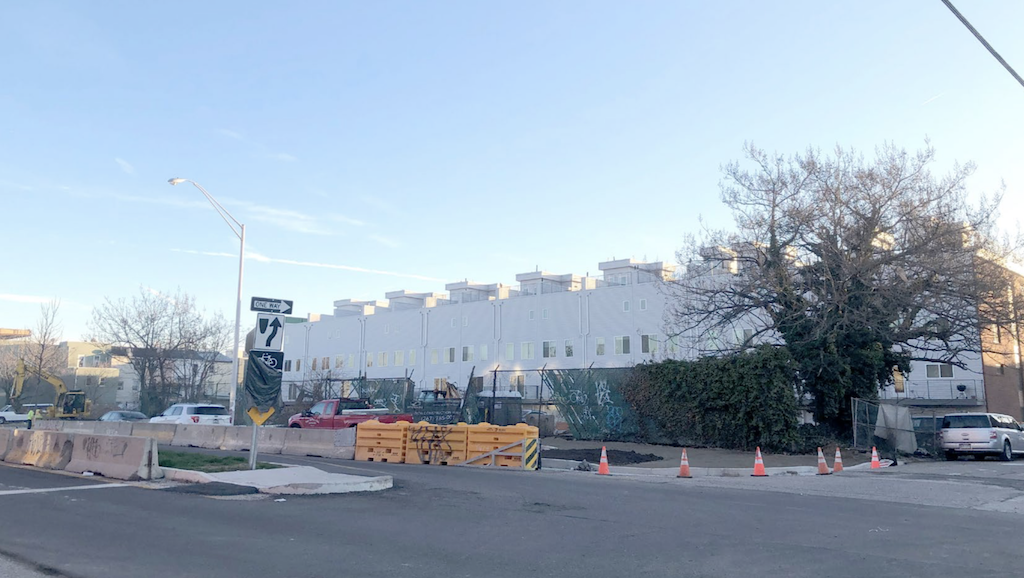
You may recall, the townhomes were part of a larger project which also included a large building on N. American St. called Techadelphia, with 68 apartments, a restaurant, and a 15K sqft co-working space, free to tech startups. One of the owners of the property tragically passed away in 2018, however, and a business partner listed the mixed-use portion for sale, pre-construction. Like we told you before, this meant that whatever was ultimately getting built at 1525 N. American St. was going to be different than the Techadelphia plan, and would certainly look different than the original project rendering.

We see that ownership has changed for the property, but we’re not sure whether a new developer stepped in and bought it or whether the original partner is still involved, since it doesn’t appear the property traded in an arms length transaction. But it is owned by a new LLC and that entity is now proposing a project here that, as we expected, is different from the original plan. The unit count has gone up dramatically, with 110 units now in the works. Half a dozen live/work artist studios will be on the first floor, as will a dramatically reduced co-working space that seems like more of an amenity space for the building than a Wework situation. Here are some renderings, from Harman Deutsch Ohler, which show a very different looking building than was previously planned. Thanks, CDR!
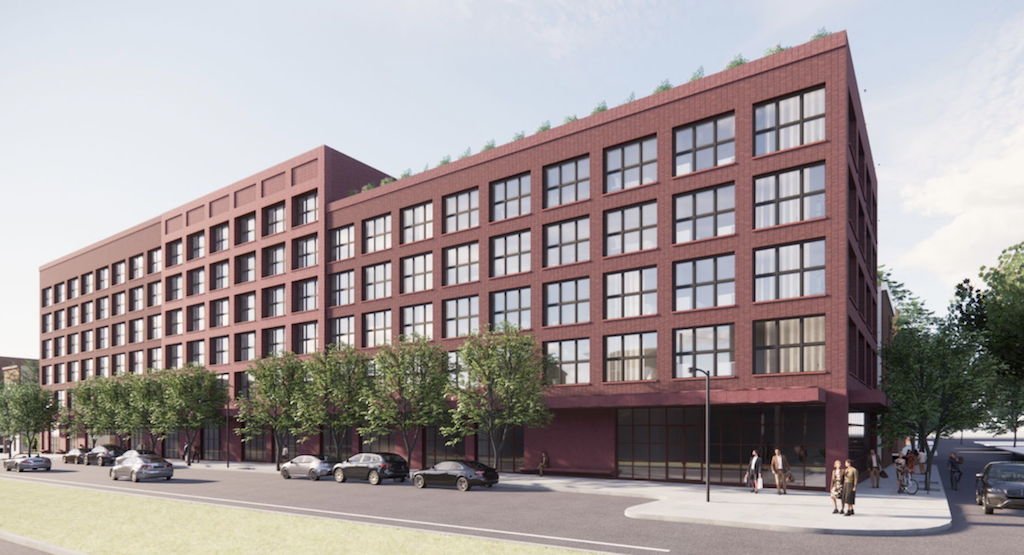
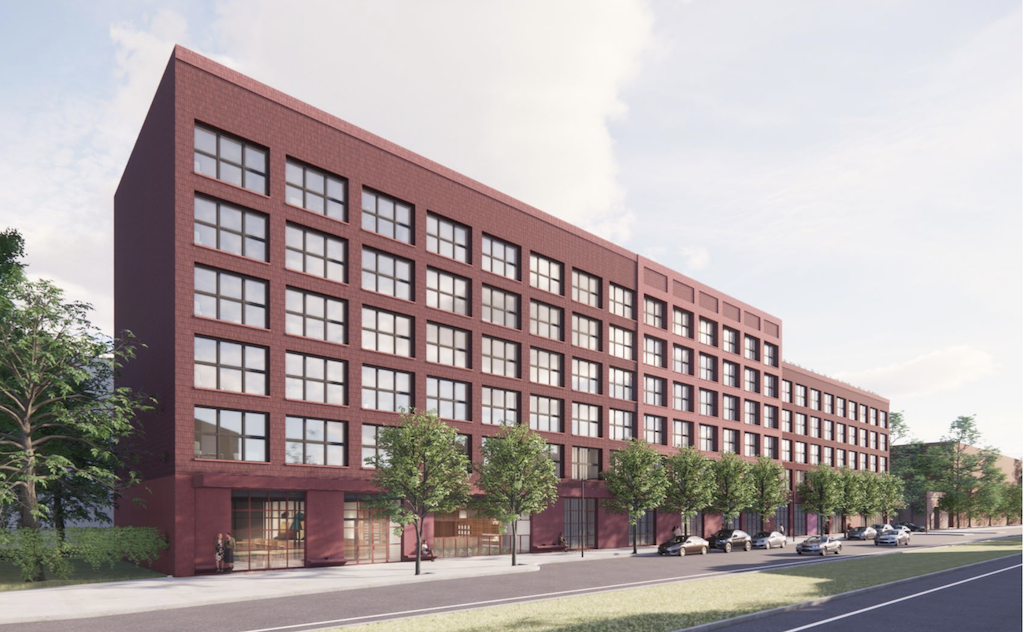
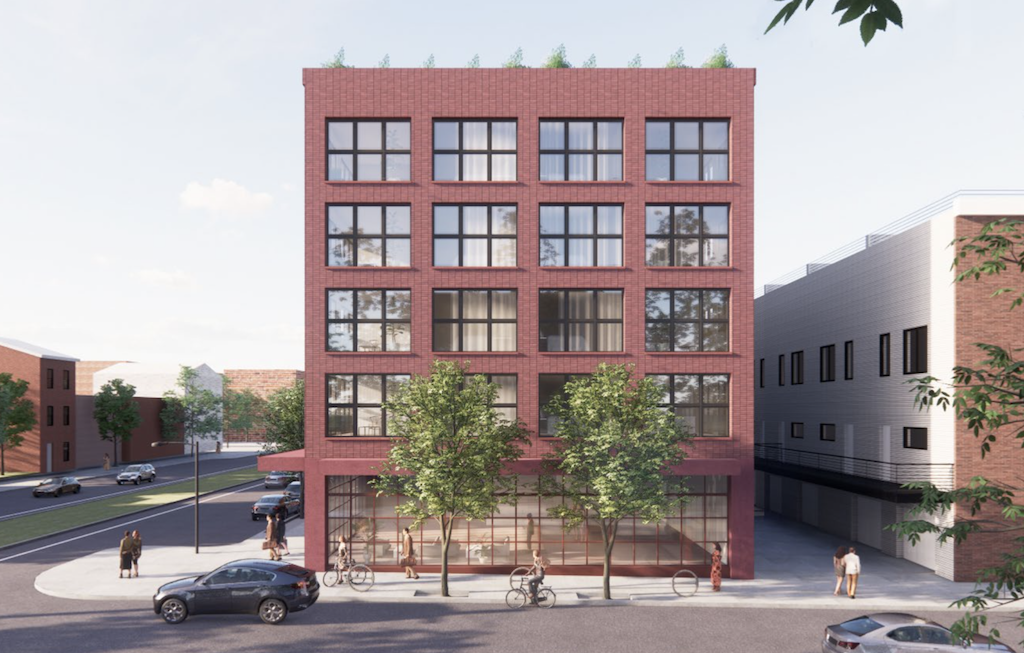
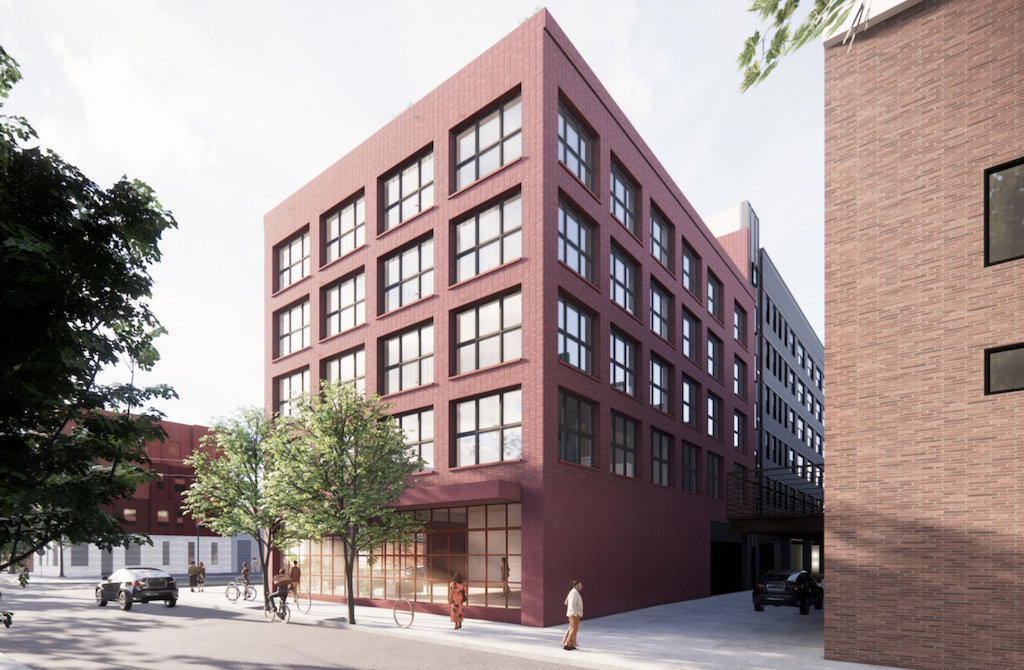
While the original plan called for a design that married contemporary design and nods to the property’s industrial past, the new concept is more basic and just looks like an old industrial building that got turned into apartments. Either one would have worked for this location, and we’re pleased that the project will still memorialize the industrial history of the property even as it transitions to an almost exclusively residential use. We’re likewise cheered that this project is coming to CDR this month, which indicates that it’s finally going to be moving forward after years of delay. Surely the folks living in the new homes on Philip Street won’t enjoy the next couple years of construction, but once it’s done they’ll have excellent views of a shiny new apartment building- and let’s be honest, that was what they signed up for in the first place.
